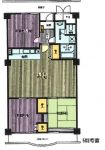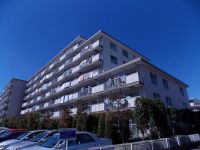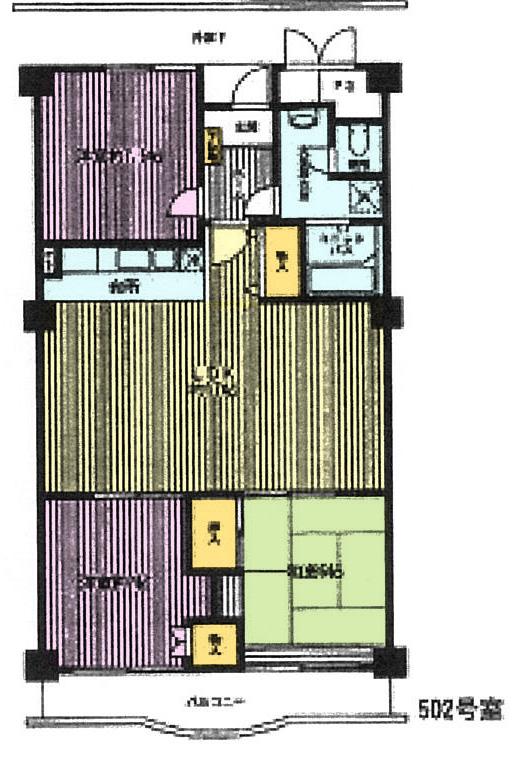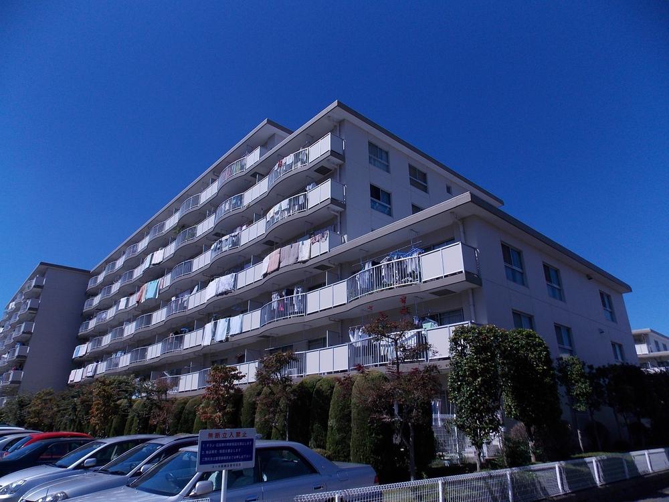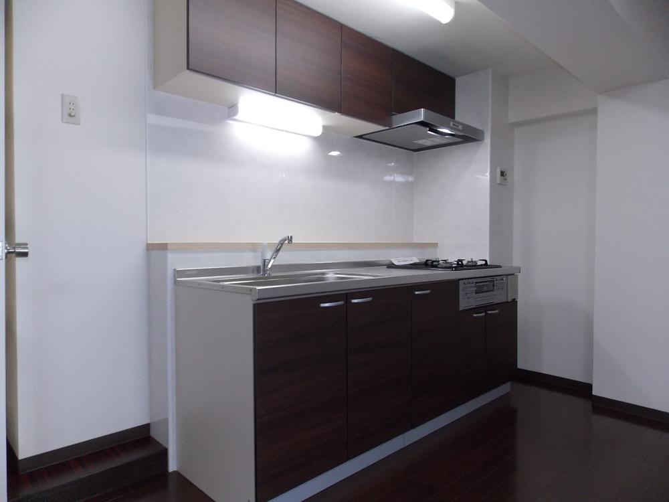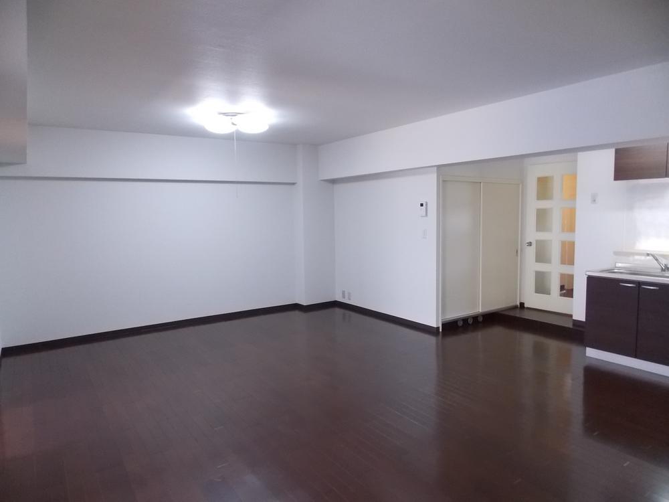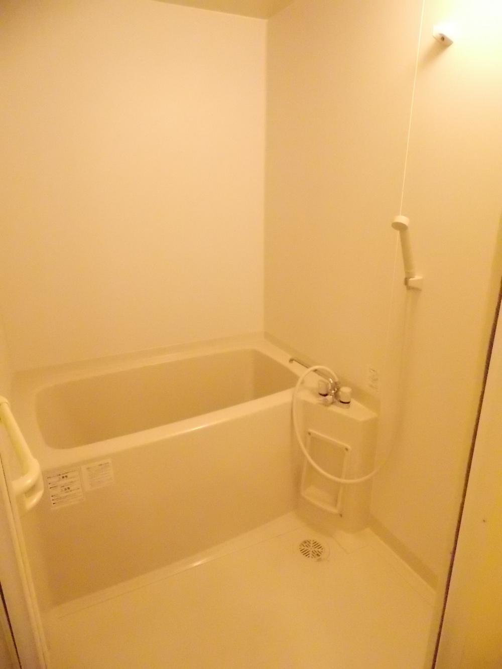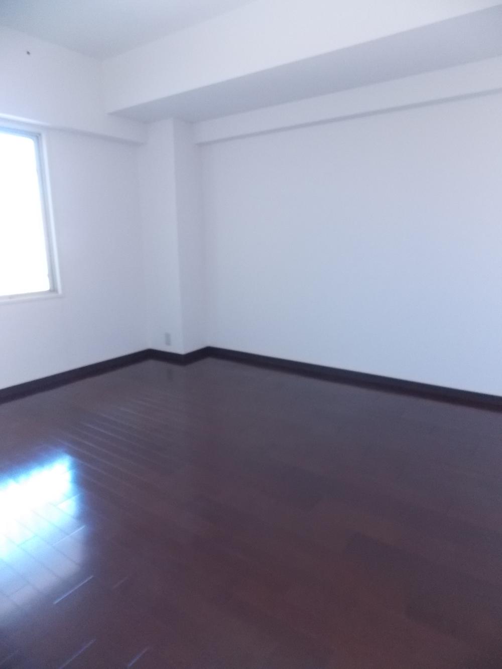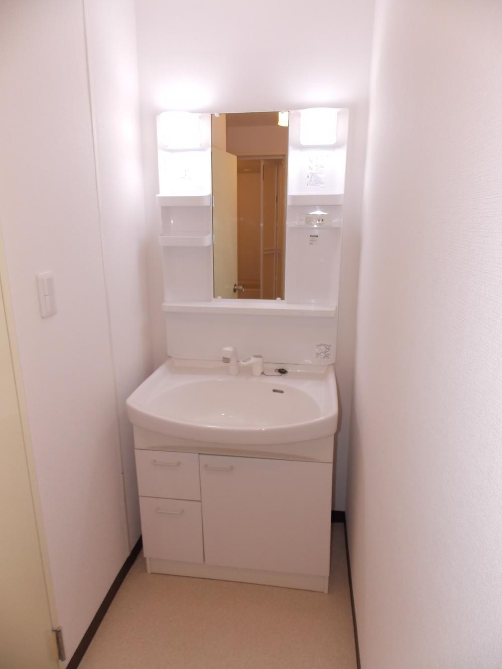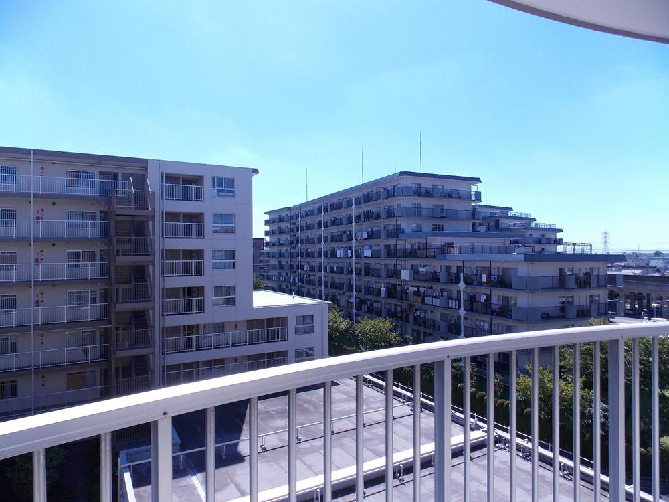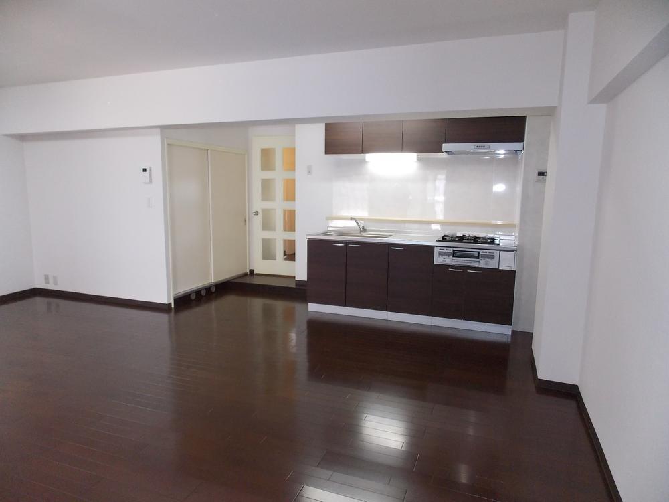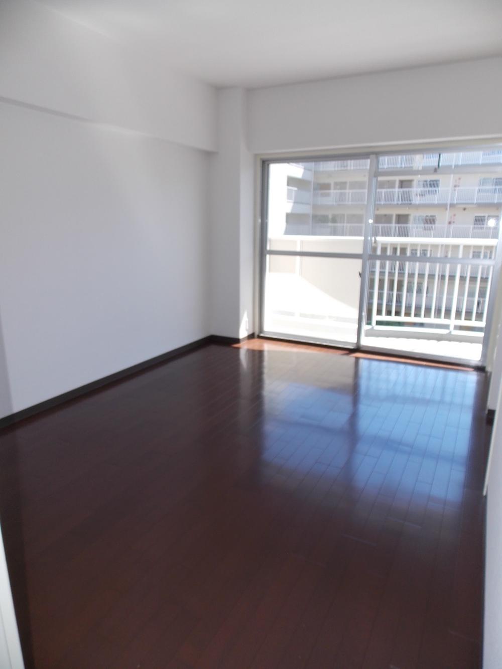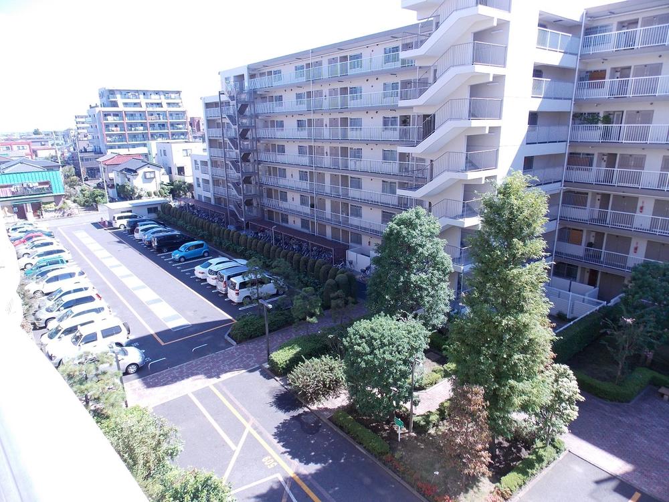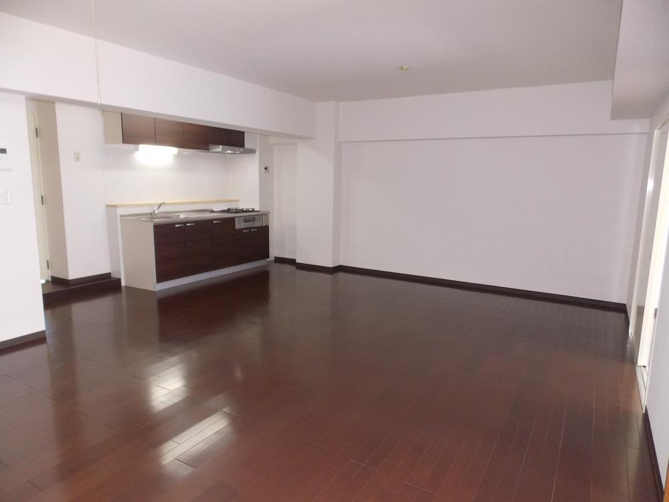|
|
Saitama Prefecture Koshigaya
埼玉県越谷市
|
|
Isesaki Tobu "Shin Koshigaya" walk 5 minutes
東武伊勢崎線「新越谷」歩5分
|
|
2 along the line more accessible, It is close to the city, Facing south, System kitchen, Yang per good, Flat to the station, LDK15 tatami mats or more, Ventilation good, Flat terrain
2沿線以上利用可、市街地が近い、南向き、システムキッチン、陽当り良好、駅まで平坦、LDK15畳以上、通風良好、平坦地
|
|
● good location ● indoor area within walking distance to the indoor interior already listing ● station, 87.93 sq m ● large apartment of the total number of units 328 units
●室内内装済み物件●駅まで徒歩圏内の好立地●室内面積、87.93m2●総戸数328戸の大型マンション
|
Features pickup 特徴ピックアップ | | 2 along the line more accessible / It is close to the city / Facing south / System kitchen / Yang per good / Flat to the station / LDK15 tatami mats or more / Ventilation good / Flat terrain 2沿線以上利用可 /市街地が近い /南向き /システムキッチン /陽当り良好 /駅まで平坦 /LDK15畳以上 /通風良好 /平坦地 |
Property name 物件名 | | Corporate Minami Koshigaya Building C コーポ南越谷C棟 |
Price 価格 | | 16.8 million yen 1680万円 |
Floor plan 間取り | | 3LDK 3LDK |
Units sold 販売戸数 | | 1 units 1戸 |
Total units 総戸数 | | 328 units 328戸 |
Occupied area 専有面積 | | 87.93 sq m (center line of wall) 87.93m2(壁芯) |
Other area その他面積 | | Balcony area: 8.5 sq m バルコニー面積:8.5m2 |
Whereabouts floor / structures and stories 所在階/構造・階建 | | 5th floor / RC7 story 5階/RC7階建 |
Completion date 完成時期(築年月) | | October 1981 1981年10月 |
Address 住所 | | Saitama Prefecture Koshigaya Minami Koshigaya 1-6-62 埼玉県越谷市南越谷1-6-62 |
Traffic 交通 | | Isesaki Tobu "Shin Koshigaya" walk 5 minutes
JR Musashino Line "Minami Koshigaya" walk 5 minutes Isesaki Tobu "Gamo" walk 12 minutes 東武伊勢崎線「新越谷」歩5分
JR武蔵野線「南越谷」歩5分東武伊勢崎線「蒲生」歩12分
|
Related links 関連リンク | | [Related Sites of this company] 【この会社の関連サイト】 |
Contact お問い合せ先 | | TEL: 0800-808-4931 [Toll free] mobile phone ・ Also available from PHS
Caller ID is not notified
Please contact the "saw SUUMO (Sumo)"
If it does not lead, If the real estate company TEL:0800-808-4931【通話料無料】携帯電話・PHSからもご利用いただけます
発信者番号は通知されません
「SUUMO(スーモ)を見た」と問い合わせください
つながらない方、不動産会社の方は
|
Administrative expense 管理費 | | 9000 yen / Month (consignment (resident)) 9000円/月(委託(常駐)) |
Repair reserve 修繕積立金 | | 9100 yen / Month 9100円/月 |
Time residents 入居時期 | | Consultation 相談 |
Whereabouts floor 所在階 | | 5th floor 5階 |
Direction 向き | | South 南 |
Renovation リフォーム | | June 2013 interior renovation completed (kitchen ・ bathroom ・ floor ・ all rooms) 2013年6月内装リフォーム済(キッチン・浴室・床・全室) |
Structure-storey 構造・階建て | | RC7 story RC7階建 |
Site of the right form 敷地の権利形態 | | Ownership 所有権 |
Use district 用途地域 | | One dwelling 1種住居 |
Company profile 会社概要 | | <Mediation> Saitama Governor (2) the first 020,795 No. Century 21 (Ltd.) Ogawa Home Realty Yubinbango340-0011 Soka Sakae 3-4-2 <仲介>埼玉県知事(2)第020795号センチュリー21(株)オガワホームリアルティ〒340-0011 埼玉県草加市栄町3-4-2 |
