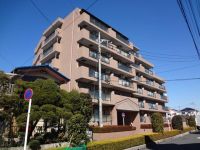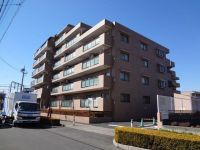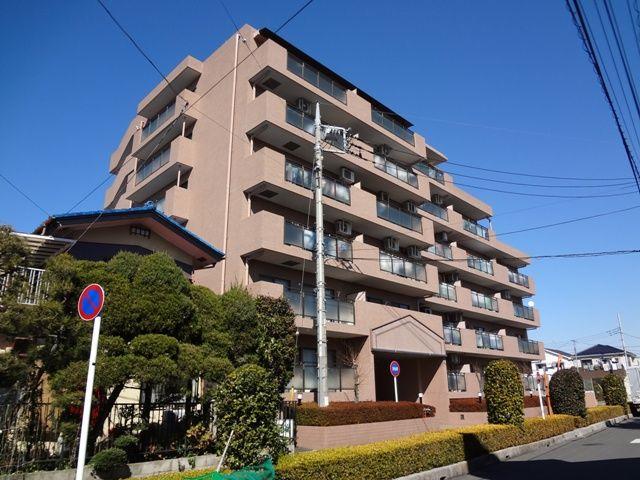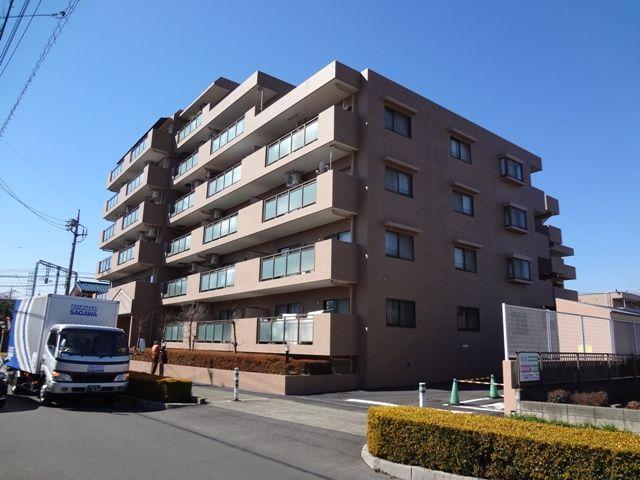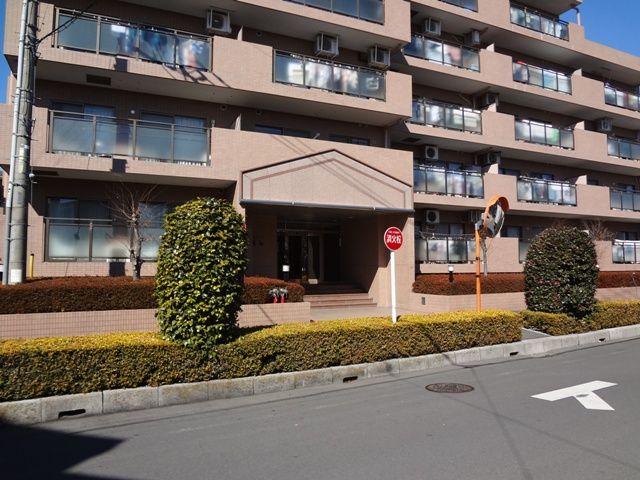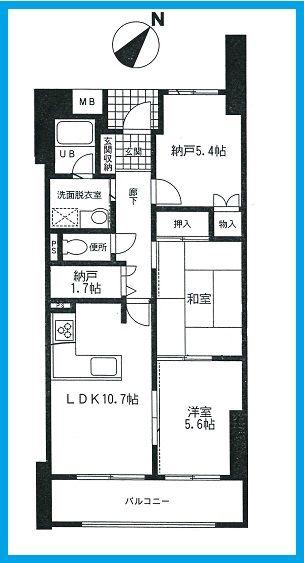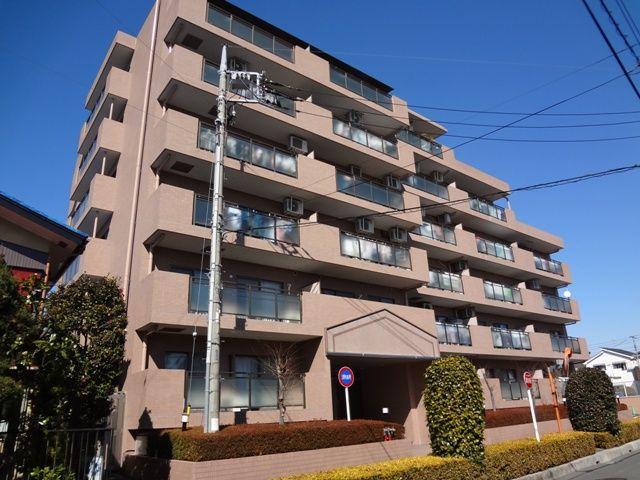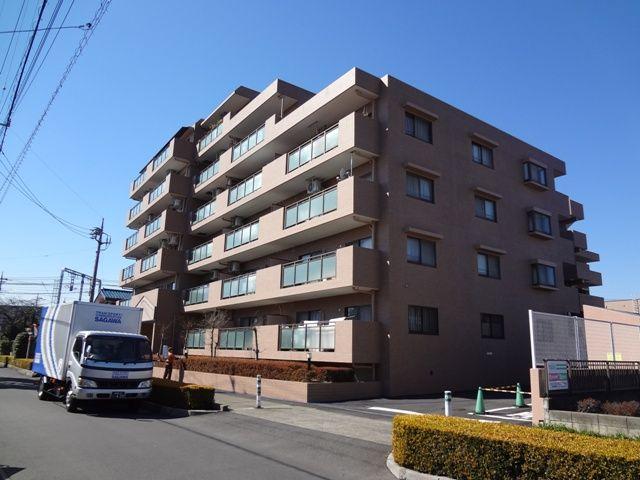|
|
Saitama Prefecture Koshigaya
埼玉県越谷市
|
|
Isesaki Tobu "Koshigaya" walk 9 minutes
東武伊勢崎線「越谷」歩9分
|
|
■ 9-minute walk from Koshigaya Station became more convenient and redevelopment completed ■ Peace of mind auto-lock ■ Southeast-facing balcony of the bright rooms
■再開発完了しさらに便利になった越谷駅より徒歩9分 ■安心オートロック ■南東向きバルコニーの明るいお部屋
|
|
■ ■ ■ Thanks to the 40th anniversary. If you want to self-fund to small, If you already have a borrowing, Such as those who have been denied a loan by other companies, Please feel free to consult the other about anything. 048-985-0711 ■ ■ ■
■■■おかげさまで40周年。自己資金を少額にしたい方、すでに借り入れがある方、他社で融資を否認された方など、そのほかどんなことでもお気軽にご相談ください。048-985-0711■■■
|
Features pickup 特徴ピックアップ | | Face-to-face kitchen / Southeast direction / Bicycle-parking space / Elevator / Storeroom 対面式キッチン /東南向き /駐輪場 /エレベーター /納戸 |
Property name 物件名 | | Grand Heights Koshigaya グランドハイツ越谷 |
Price 価格 | | 17.8 million yen 1780万円 |
Floor plan 間取り | | 2LDK + S (storeroom) 2LDK+S(納戸) |
Units sold 販売戸数 | | 1 units 1戸 |
Total units 総戸数 | | 47 units 47戸 |
Occupied area 専有面積 | | 62.8 sq m (center line of wall) 62.8m2(壁芯) |
Other area その他面積 | | Balcony area: 9 sq m バルコニー面積:9m2 |
Whereabouts floor / structures and stories 所在階/構造・階建 | | 4th floor / RC6 story 4階/RC6階建 |
Completion date 完成時期(築年月) | | February 1995 1995年2月 |
Address 住所 | | Saitama Prefecture Koshigaya Kawarazone 1 埼玉県越谷市瓦曽根1 |
Traffic 交通 | | Isesaki Tobu "Koshigaya" walk 9 minutes
JR Musashino Line "Minami Koshigaya" walk 12 minutes Isesaki Tobu "Shin Koshigaya" walk 12 minutes 東武伊勢崎線「越谷」歩9分
JR武蔵野線「南越谷」歩12分東武伊勢崎線「新越谷」歩12分
|
Related links 関連リンク | | [Related Sites of this company] 【この会社の関連サイト】 |
Contact お問い合せ先 | | TEL: 0800-808-9111 [Toll free] mobile phone ・ Also available from PHS
Caller ID is not notified
Please contact the "saw SUUMO (Sumo)"
If it does not lead, If the real estate company TEL:0800-808-9111【通話料無料】携帯電話・PHSからもご利用いただけます
発信者番号は通知されません
「SUUMO(スーモ)を見た」と問い合わせください
つながらない方、不動産会社の方は
|
Administrative expense 管理費 | | 12,010 yen / Month (consignment (commuting)) 1万2010円/月(委託(通勤)) |
Repair reserve 修繕積立金 | | 2750 yen / Month 2750円/月 |
Time residents 入居時期 | | Consultation 相談 |
Whereabouts floor 所在階 | | 4th floor 4階 |
Direction 向き | | Southeast 南東 |
Structure-storey 構造・階建て | | RC6 story RC6階建 |
Site of the right form 敷地の権利形態 | | Ownership 所有権 |
Use district 用途地域 | | City planning area outside 都市計画区域外 |
Parking lot 駐車場 | | Site (8000 yen / Month) 敷地内(8000円/月) |
Company profile 会社概要 | | <Mediation> Saitama Governor (11) No. 006157 (Corporation) Prefecture Building Lots and Buildings Transaction Business Association (Corporation) metropolitan area real estate Fair Trade Council member Saitama mutual housing (Ltd.) headquarters Yubinbango343-0837 Saitama Prefecture Koshigaya Gamohon cho 1-52 <仲介>埼玉県知事(11)第006157号(公社)埼玉県宅地建物取引業協会会員 (公社)首都圏不動産公正取引協議会加盟埼玉相互住宅(株)本社〒343-0837 埼玉県越谷市蒲生本町1-52 |
