Used Apartments » Kanto » Saitama Prefecture » Koshigaya
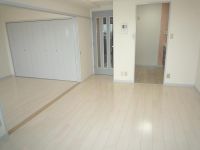 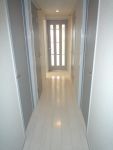
| | Saitama Prefecture Koshigaya 埼玉県越谷市 |
| Isesaki Tobu "Nitta" walk 12 minutes 東武伊勢崎線「新田」歩12分 |
| You can you live as it is per room renovation completed It is possible your visit at any time per vacancy Peripheral can play along with the also available for children park 室内リフォーム済につきそのままお住まい頂けます 空室につきいつでもご見学可能です 周辺は公園もありお子様と一緒に遊べます |
| ■ Immediate Available, Interior renovation, System kitchen ■ Yang per good, All room storage, Southeast direction, All living room flooring ■ Elevator, Warm water washing toilet seat, TV monitor interphone ■ Pets Negotiable, Flat terrain, Flooring Chokawa ■即入居可、内装リフォーム、システムキッチン■陽当り良好、全居室収納、東南向き、全居室フローリング■エレベーター、温水洗浄便座、TVモニタ付インターホン■ペット相談、平坦地、フローリング張替 |
Features pickup 特徴ピックアップ | | Immediate Available / Interior renovation / System kitchen / Yang per good / All room storage / Southeast direction / Flooring Chokawa / Elevator / Warm water washing toilet seat / TV monitor interphone / All living room flooring / Pets Negotiable / Flat terrain 即入居可 /内装リフォーム /システムキッチン /陽当り良好 /全居室収納 /東南向き /フローリング張替 /エレベーター /温水洗浄便座 /TVモニタ付インターホン /全居室フローリング /ペット相談 /平坦地 | Property name 物件名 | | Lions Mansion Koshigaya south ライオンズマンション越谷南 | Price 価格 | | 14.3 million yen 1430万円 | Floor plan 間取り | | 3DK 3DK | Units sold 販売戸数 | | 1 units 1戸 | Total units 総戸数 | | 59 units 59戸 | Occupied area 専有面積 | | 60.04 sq m (center line of wall) 60.04m2(壁芯) | Other area その他面積 | | Balcony area: 8.64 sq m バルコニー面積:8.64m2 | Whereabouts floor / structures and stories 所在階/構造・階建 | | 6th floor / RC7 story 6階/RC7階建 | Completion date 完成時期(築年月) | | 5 May 1991 1991年5月 | Address 住所 | | Saitama Prefecture Koshigaya Gamominami cho 埼玉県越谷市蒲生南町 | Traffic 交通 | | Isesaki Tobu "Nitta" walk 12 minutes
Isesaki Tobu "Gamo" walk 24 minutes
Isesaki Tobu "Matsubaradanchi" walk 24 minutes 東武伊勢崎線「新田」歩12分
東武伊勢崎線「蒲生」歩24分
東武伊勢崎線「松原団地」歩24分
| Person in charge 担当者より | | Person in charge of real-estate and building Matano Takeshi Age: 30 Daigyokai Experience: 11 years purchase ・ sale, Anything, please consult. Anxiety and questions about the mortgage, I will resolve! ! Please, Please come to Porras residence of Information Center Umejima office. 担当者宅建俣野 猛年齢:30代業界経験:11年購入・売却、なんでもご相談下さい。住宅ローンについての不安や疑問、解決いたします!!ぜひ、ポラス住まいの情報館梅島営業所へお越し下さい。 | Contact お問い合せ先 | | TEL: 0800-603-0707 [Toll free] mobile phone ・ Also available from PHS
Caller ID is not notified
Please contact the "saw SUUMO (Sumo)"
If it does not lead, If the real estate company TEL:0800-603-0707【通話料無料】携帯電話・PHSからもご利用いただけます
発信者番号は通知されません
「SUUMO(スーモ)を見た」と問い合わせください
つながらない方、不動産会社の方は
| Administrative expense 管理費 | | 10,300 yen / Month (consignment (cyclic)) 1万300円/月(委託(巡回)) | Repair reserve 修繕積立金 | | 15,850 yen / Month 1万5850円/月 | Time residents 入居時期 | | Immediate available 即入居可 | Whereabouts floor 所在階 | | 6th floor 6階 | Direction 向き | | Southeast 南東 | Renovation リフォーム | | October 2013 interior renovation completed (wall ・ floor ・ Gas stove replacement, etc.) 2013年10月内装リフォーム済(壁・床・ガスコンロ交換他) | Other limitations その他制限事項 | | Pets: Yes breeding bylaws Reform: toilet seat exchange, Range hood exchange other ペット:飼育細則あり リフォーム:便座交換、レンジフード交換他 | Overview and notices その他概要・特記事項 | | Contact: Matano Takeshi 担当者:俣野 猛 | Structure-storey 構造・階建て | | RC7 story RC7階建 | Site of the right form 敷地の権利形態 | | Ownership 所有権 | Use district 用途地域 | | Two dwellings 2種住居 | Parking lot 駐車場 | | Sky Mu 空無 | Company profile 会社概要 | | <Mediation> Minister of Land, Infrastructure and Transport (11) No. 002401 (Corporation) Prefecture Building Lots and Buildings Transaction Business Association (Corporation) metropolitan area real estate Fair Trade Council member (Ltd.) a central residential Umejima office Yubinbango121-0816 Adachi-ku, Tokyo Umejima 1-2-30 <仲介>国土交通大臣(11)第002401号(公社)埼玉県宅地建物取引業協会会員 (公社)首都圏不動産公正取引協議会加盟(株)中央住宅梅島営業所〒121-0816 東京都足立区梅島1-2-30 | Construction 施工 | | (Ltd.) Tatsumura set (株)辰村組 |
Livingリビング 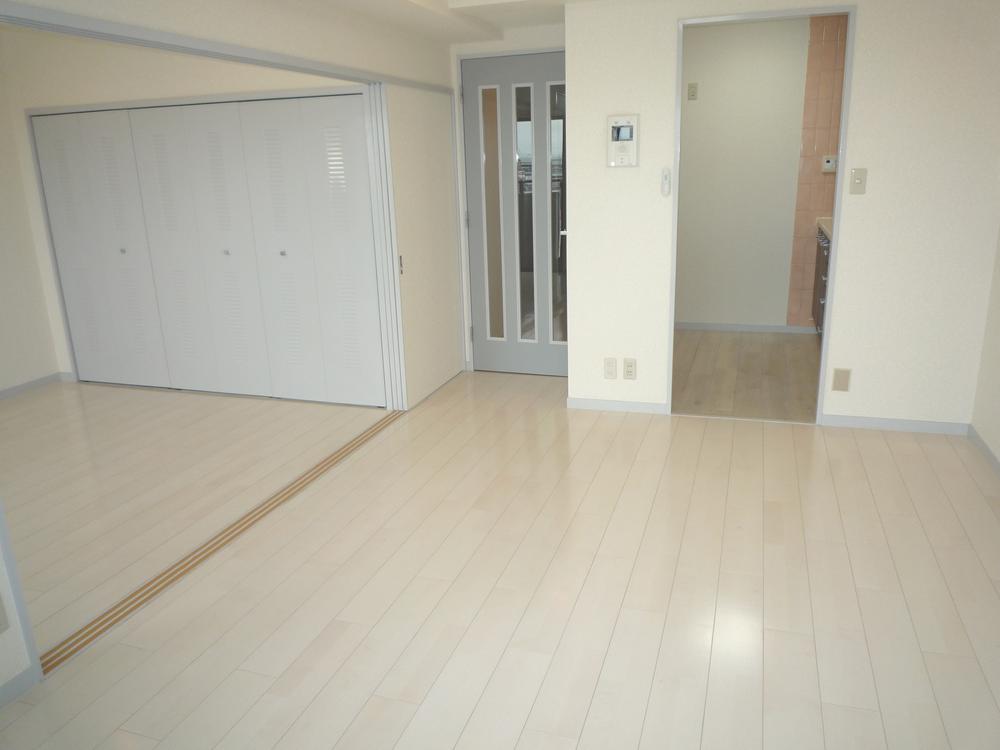 Indoor (10 May 2013) Shooting
室内(2013年10月)撮影
Entrance玄関 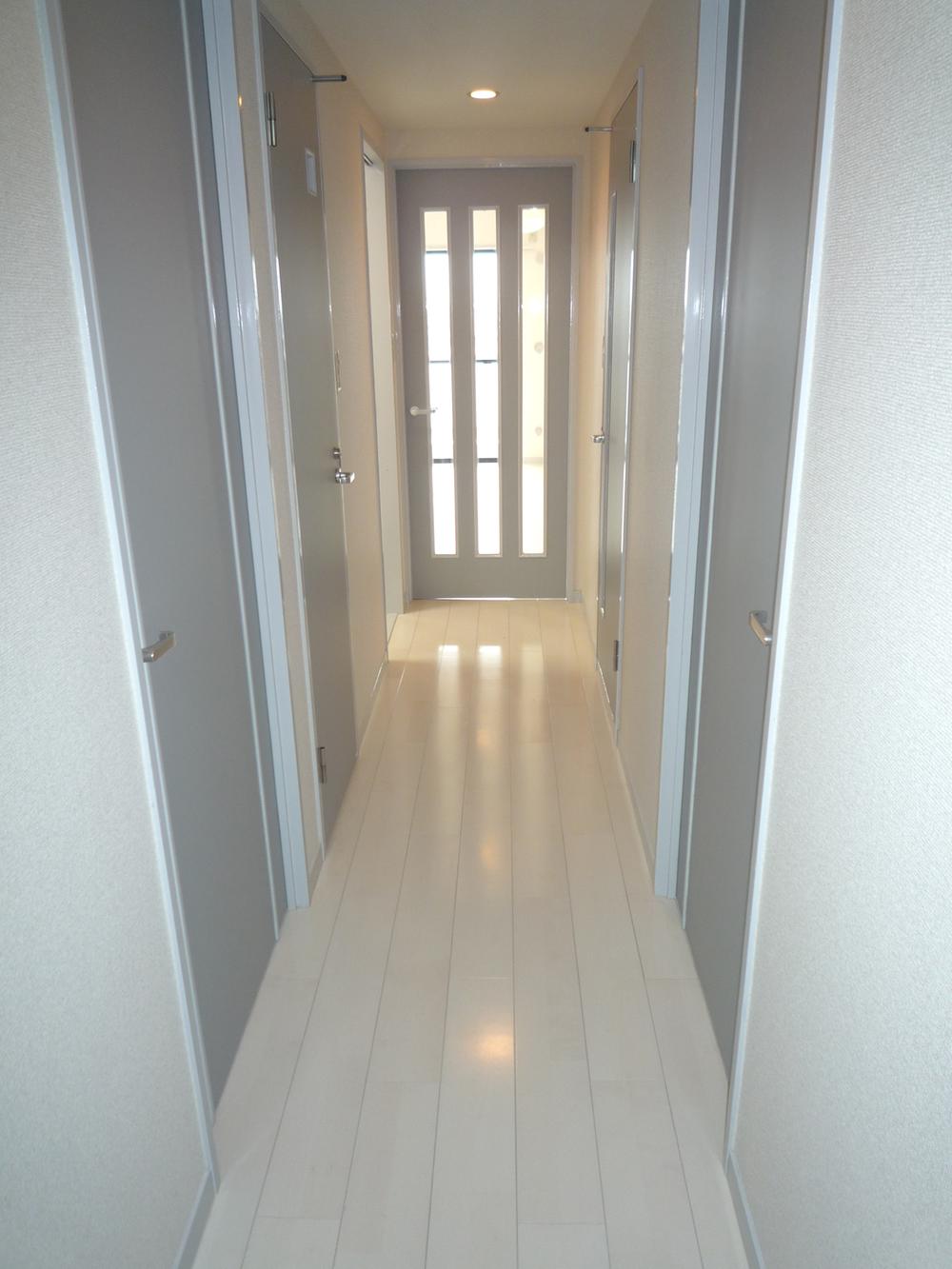 Indoor (10 May 2013) Shooting
室内(2013年10月)撮影
Non-living roomリビング以外の居室 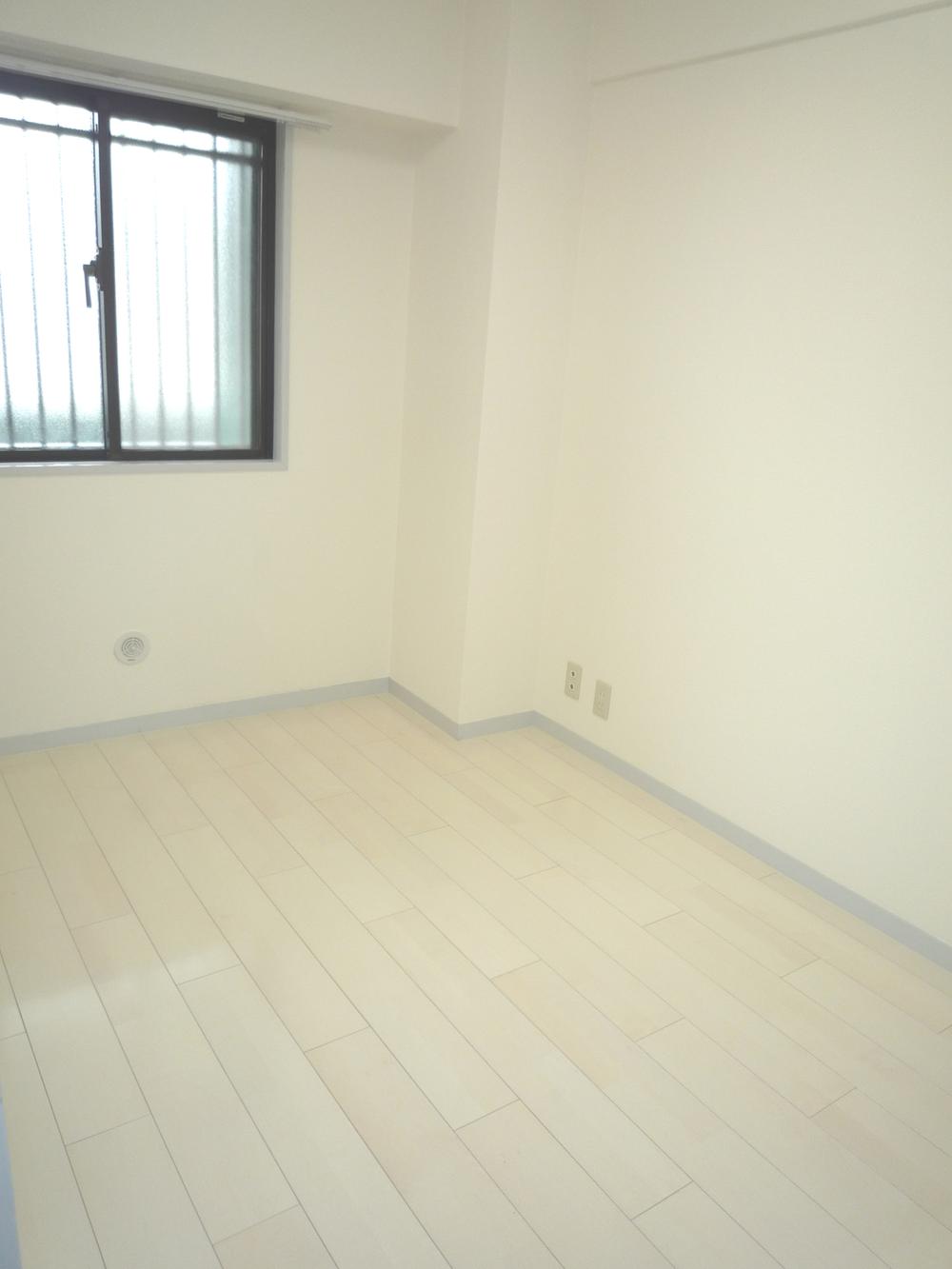 Indoor (10 May 2013) Shooting
室内(2013年10月)撮影
Kitchenキッチン 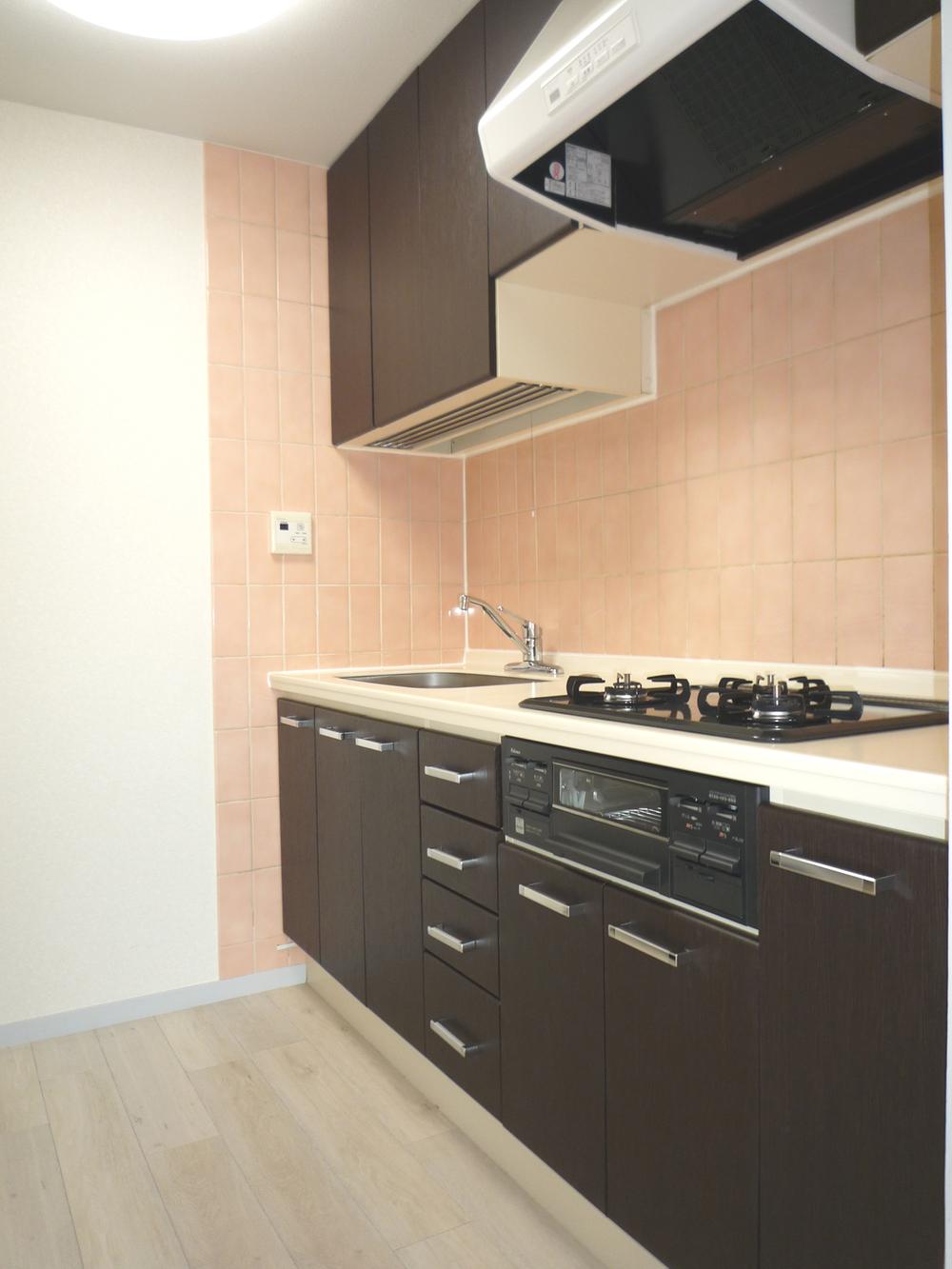 Indoor (10 May 2013) Shooting
室内(2013年10月)撮影
Livingリビング 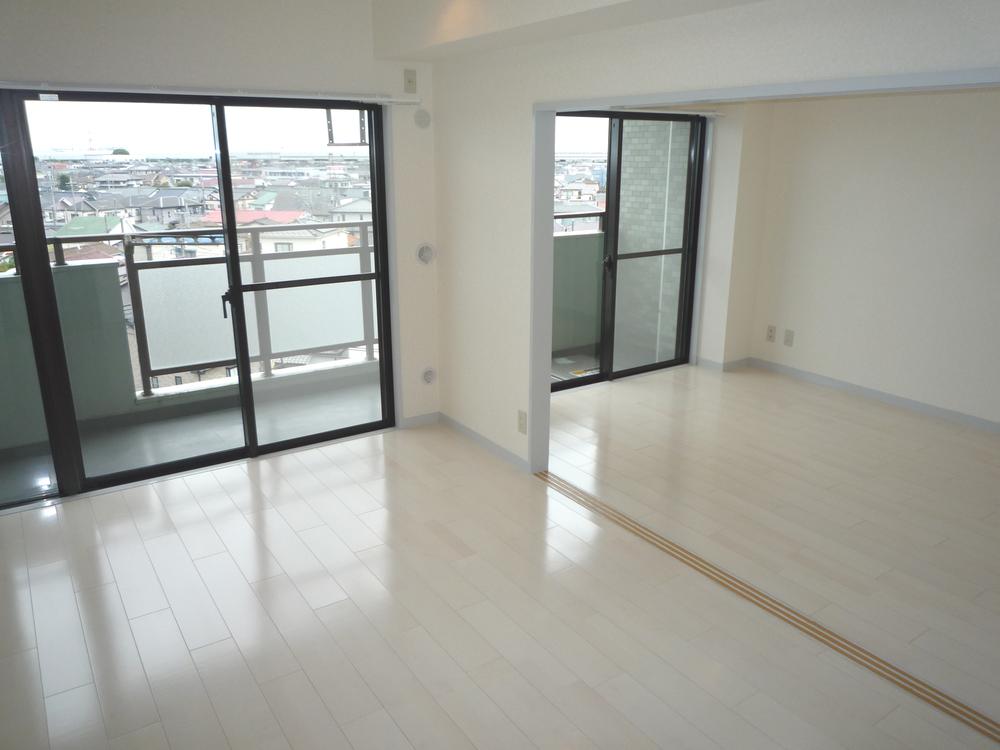 Indoor (10 May 2013) Shooting
室内(2013年10月)撮影
Other introspectionその他内観 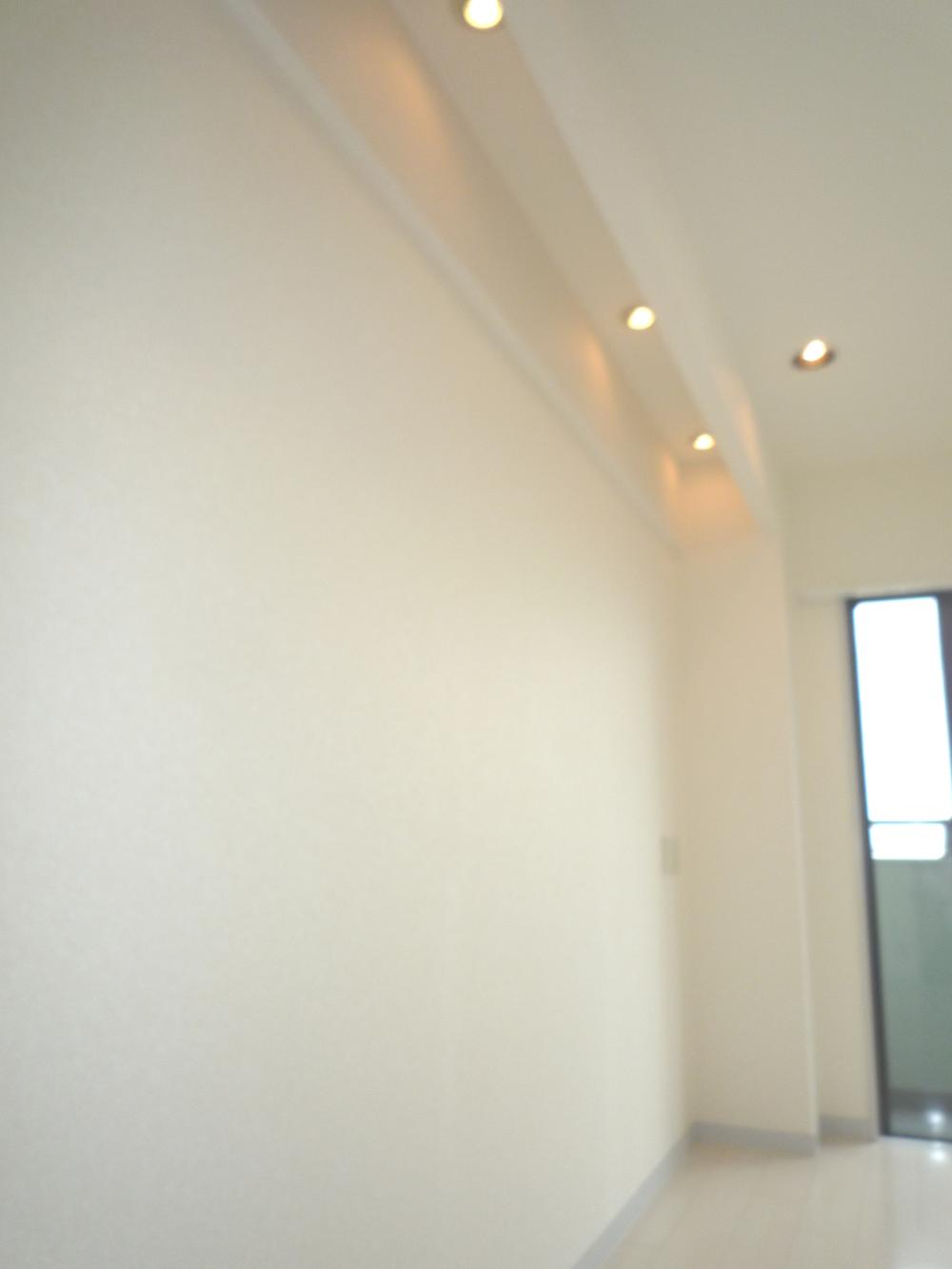 Indoor (10 May 2013) Shooting
室内(2013年10月)撮影
Wash basin, toilet洗面台・洗面所 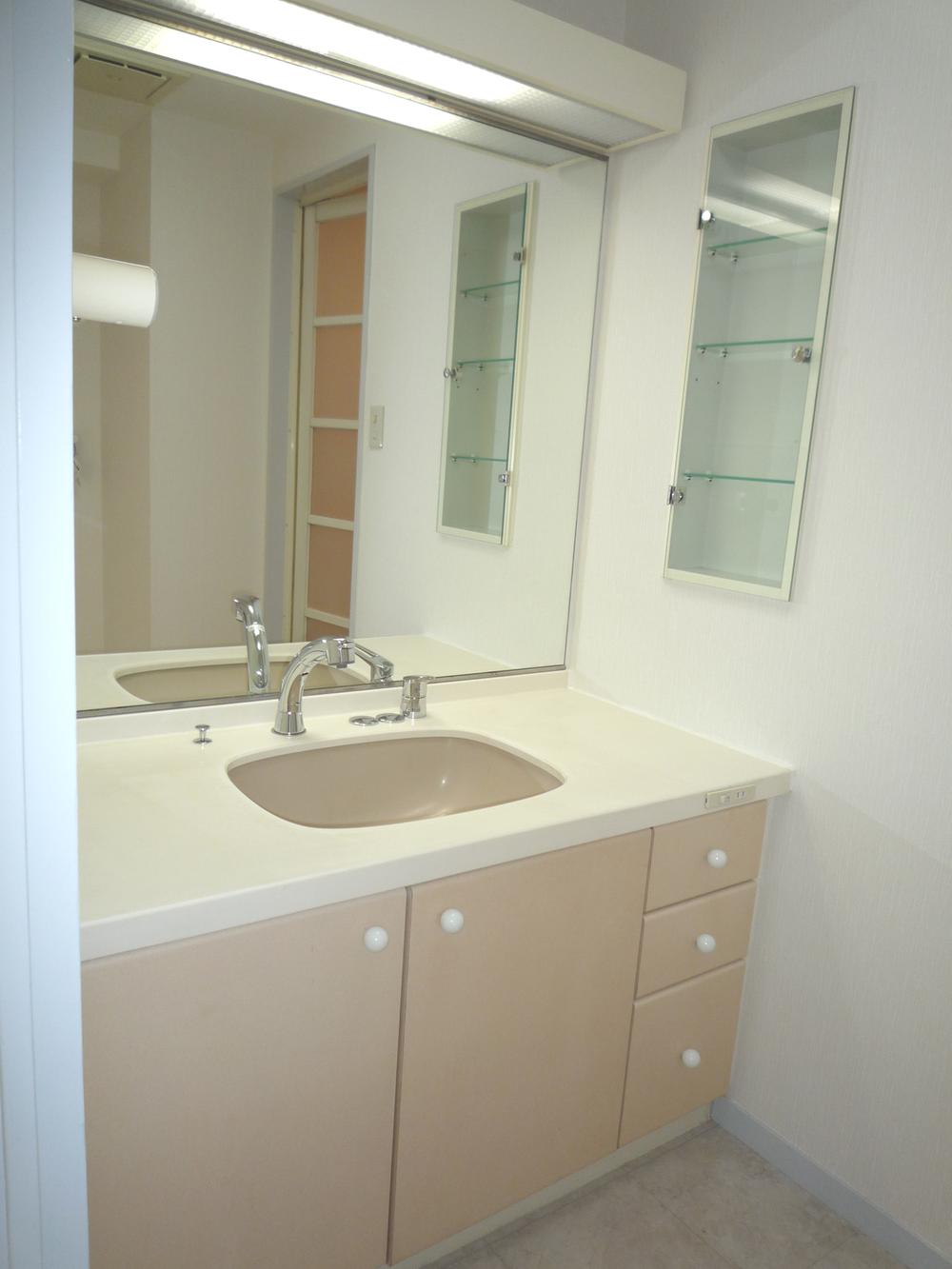 Indoor (10 May 2013) Shooting
室内(2013年10月)撮影
View photos from the dwelling unit住戸からの眺望写真 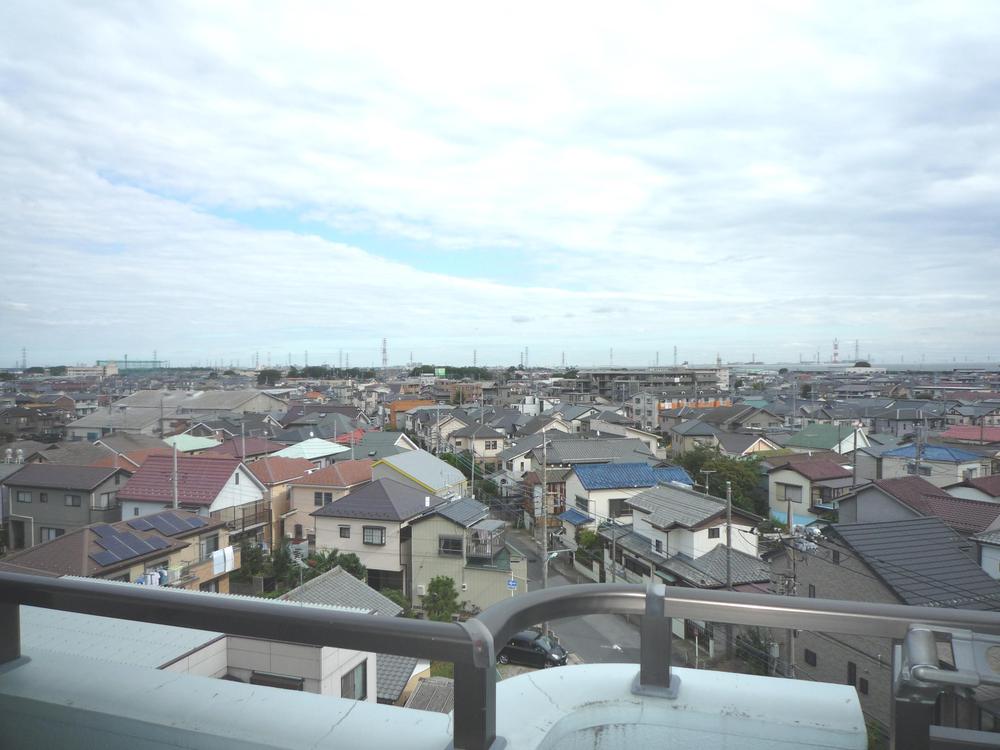 View from the site (October 2013) Shooting
現地からの眺望(2013年10月)撮影
Kitchenキッチン 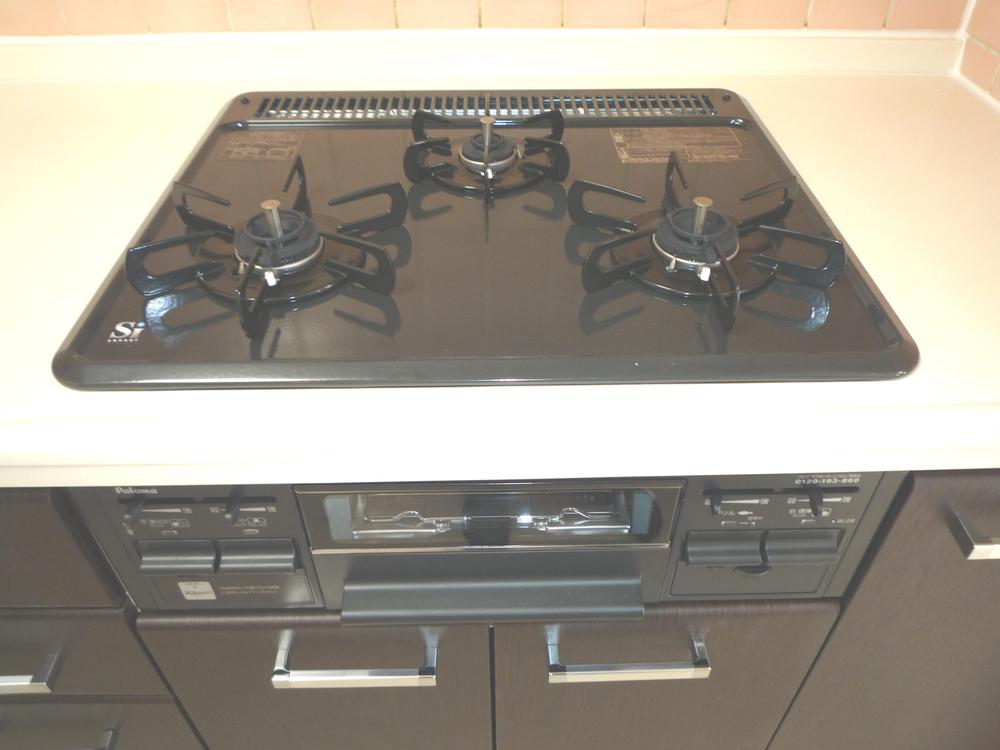 Indoor (10 May 2013) Shooting
室内(2013年10月)撮影
Toiletトイレ 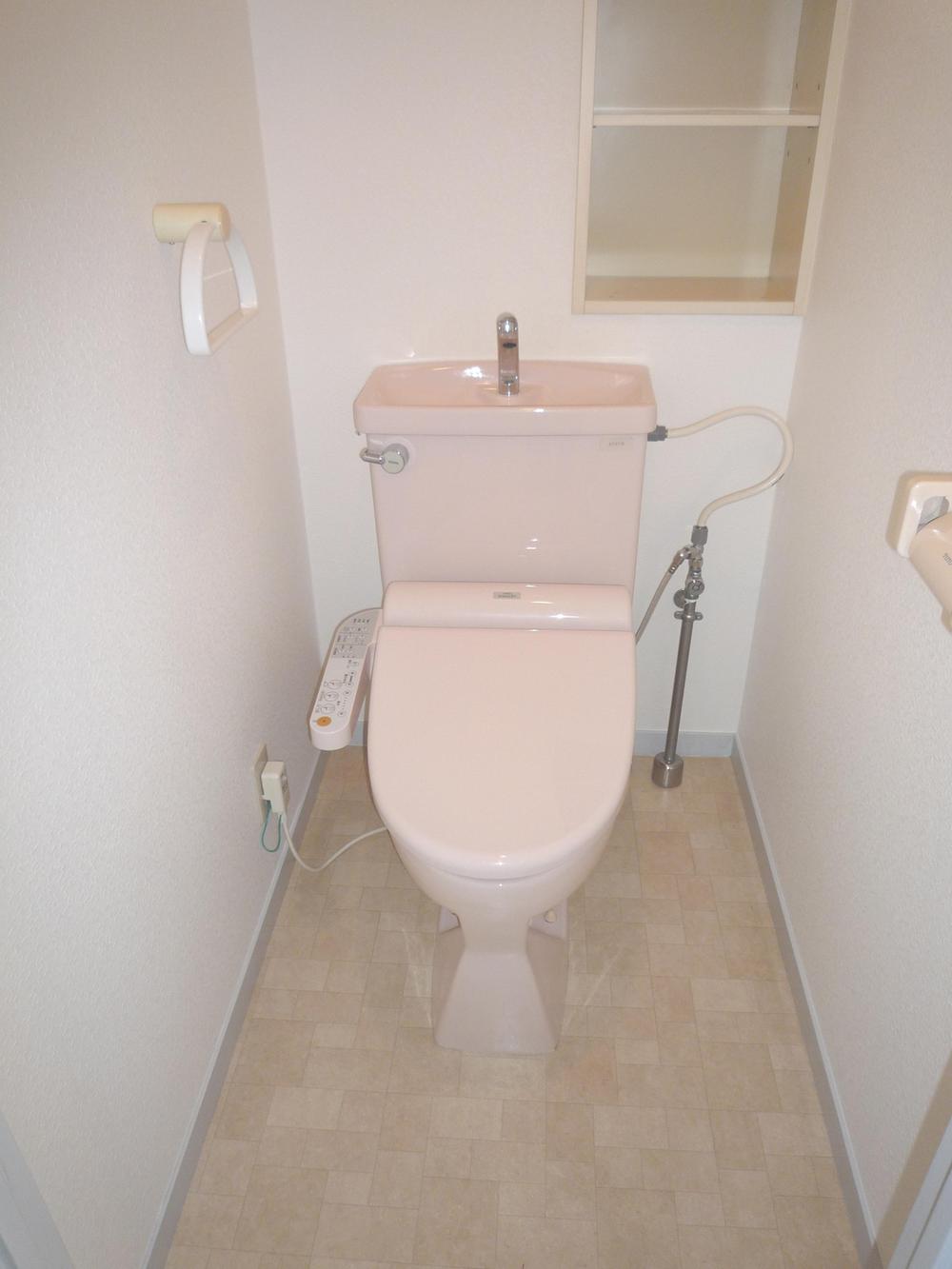 Indoor (10 May 2013) Shooting
室内(2013年10月)撮影
Bathroom浴室 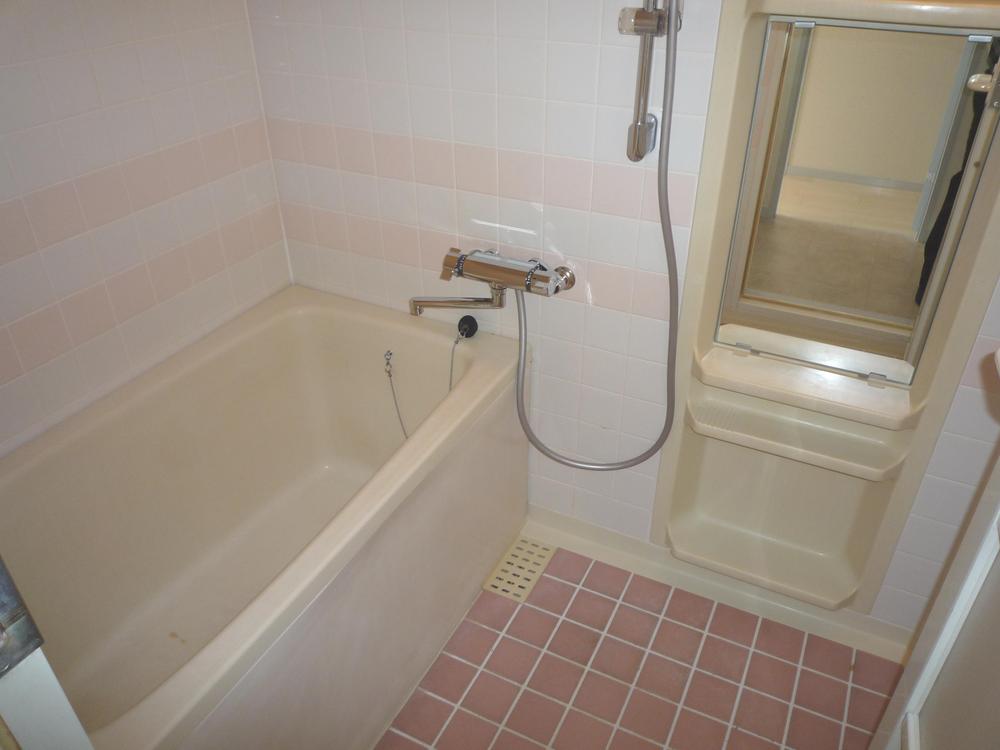 Indoor (10 May 2013) Shooting
室内(2013年10月)撮影
Local appearance photo現地外観写真 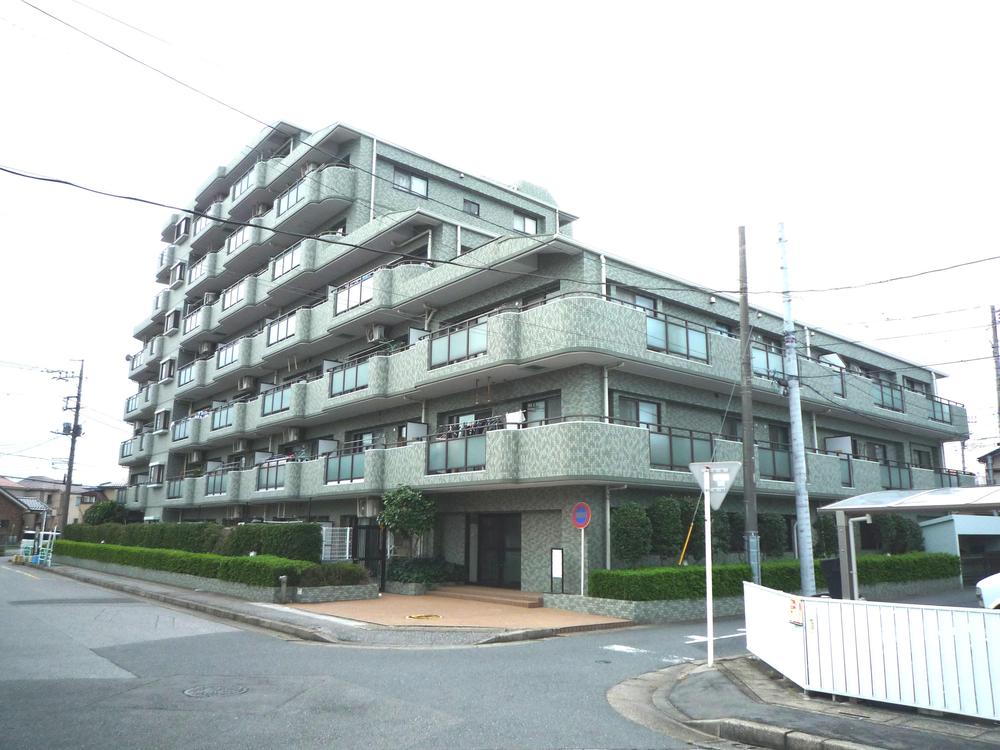 Local (10 May 2013) Shooting
現地(2013年10月)撮影
Entranceエントランス 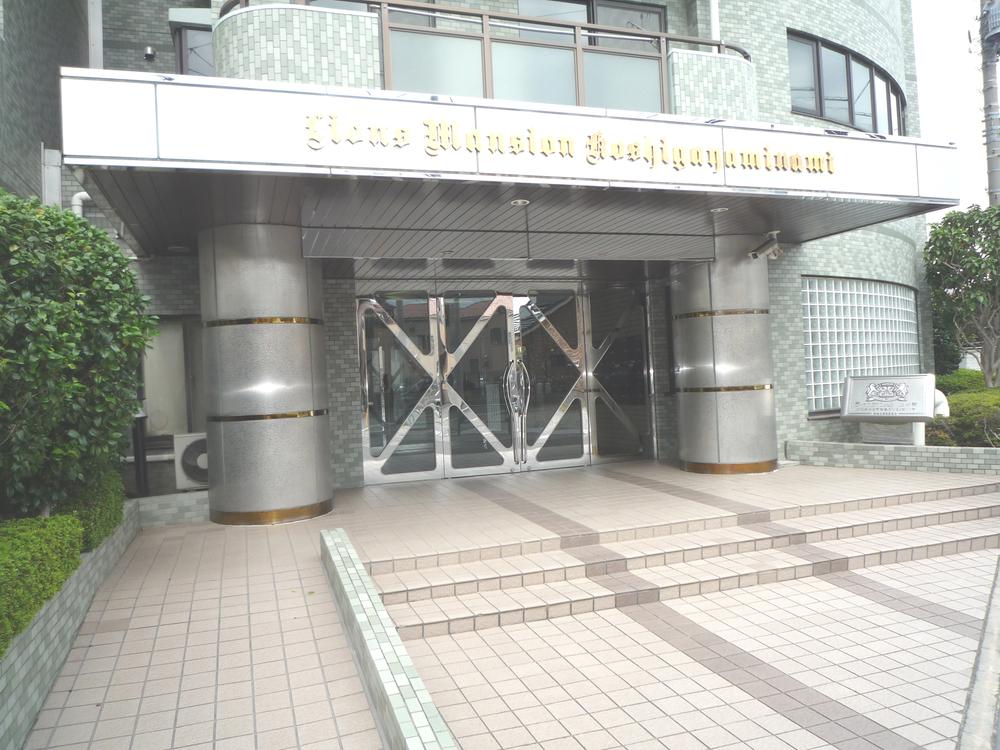 Common areas
共用部
Floor plan間取り図 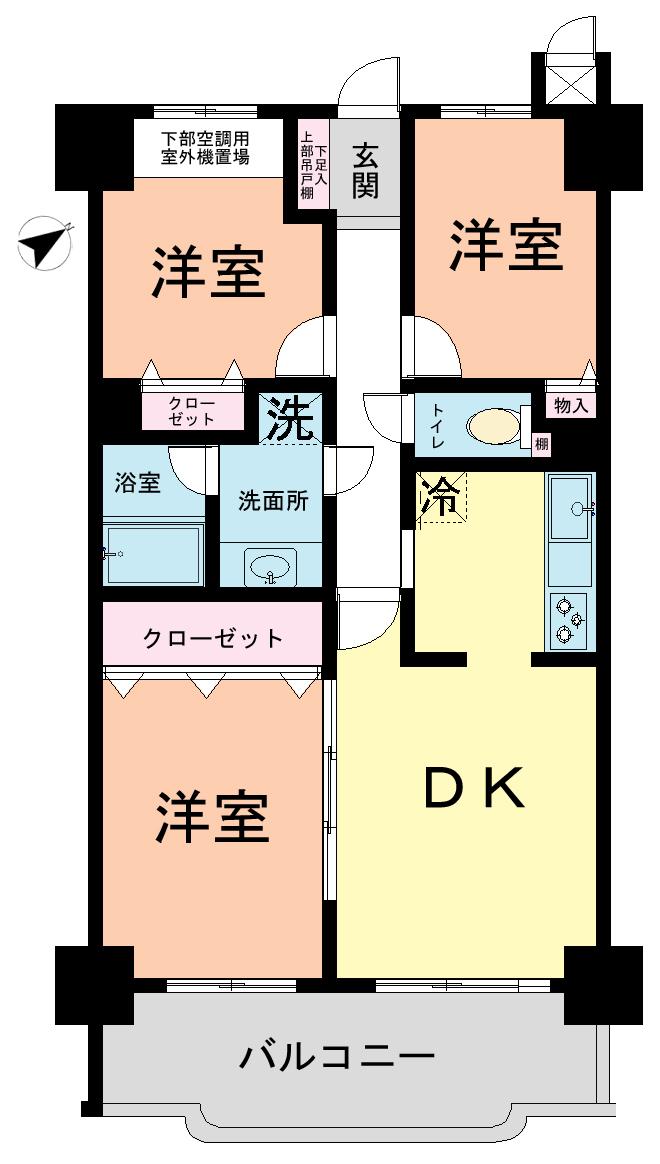 3DK, Price 14.3 million yen, Occupied area 60.04 sq m , Balcony area 8.64 sq m
3DK、価格1430万円、専有面積60.04m2、バルコニー面積8.64m2
Supermarketスーパー 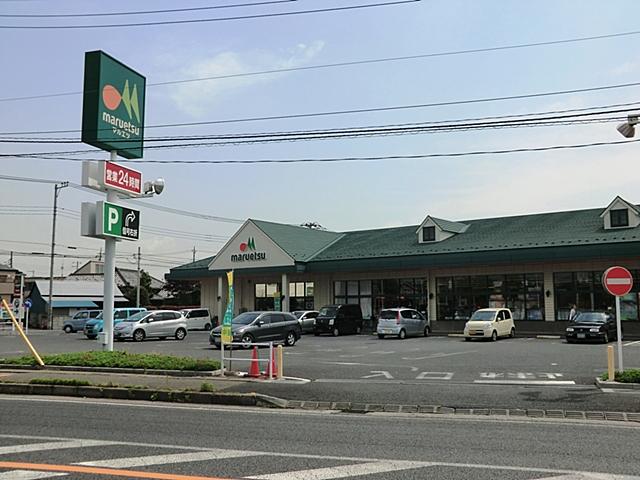 Maruetsu Soka until Yahata shop 850m
マルエツ草加八幡店まで850m
Primary school小学校 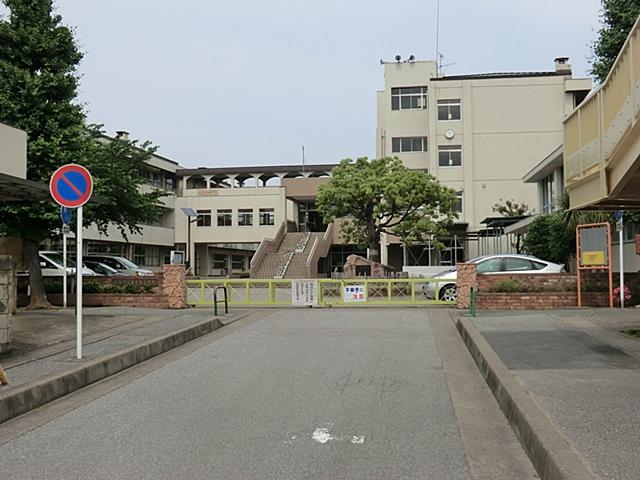 Koshigaya Municipal Gamominami to elementary school 910m
越谷市立蒲生南小学校まで910m
Junior high school中学校 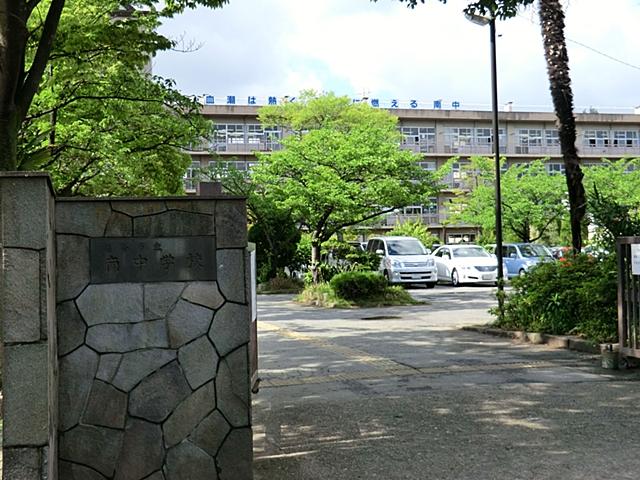 Koshigaya Minami until junior high school 2700m
越谷市立南中学校まで2700m
Hospital病院 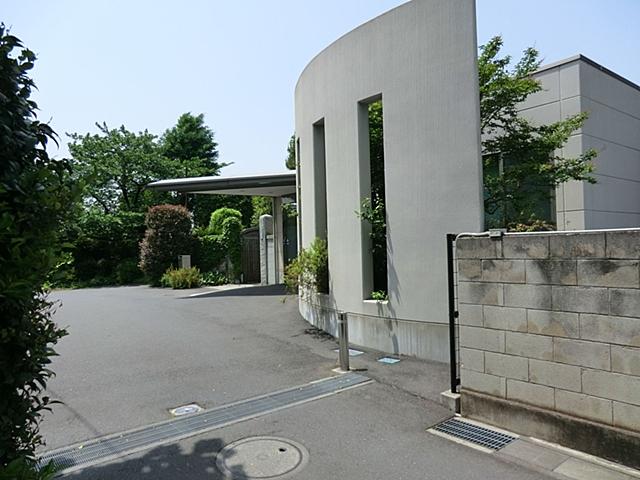 500m to Nakao clinic
中尾医院まで500m
Park公園 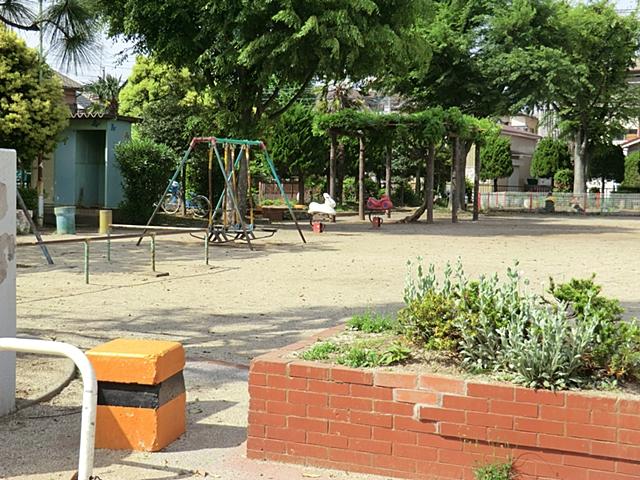 170m to the South second park
南部第二公園まで170m
Kindergarten ・ Nursery幼稚園・保育園 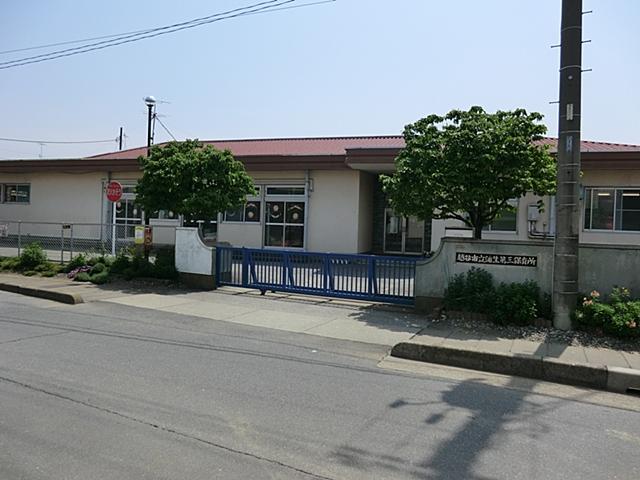 650m until Koshigaya Municipal Gamo third nursery
越谷市立蒲生第三保育所まで650m
Location
|





















