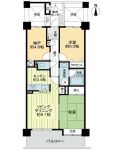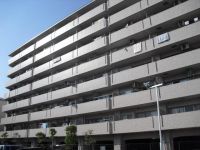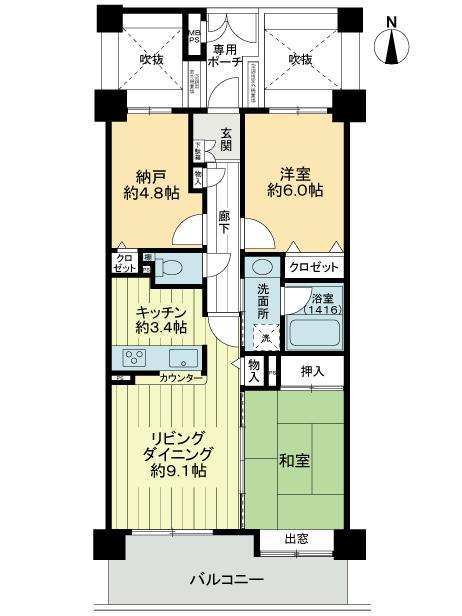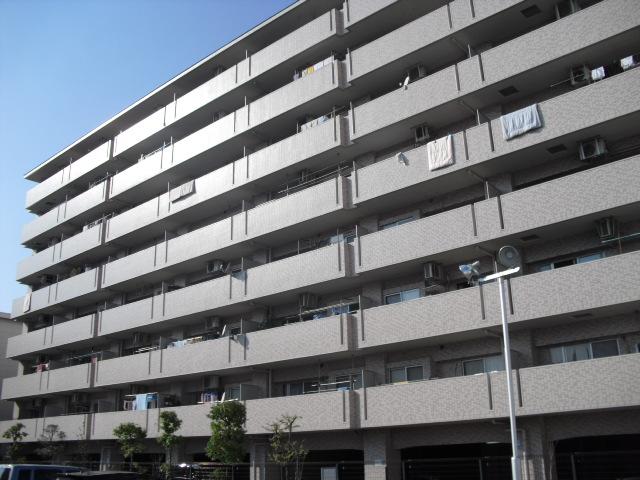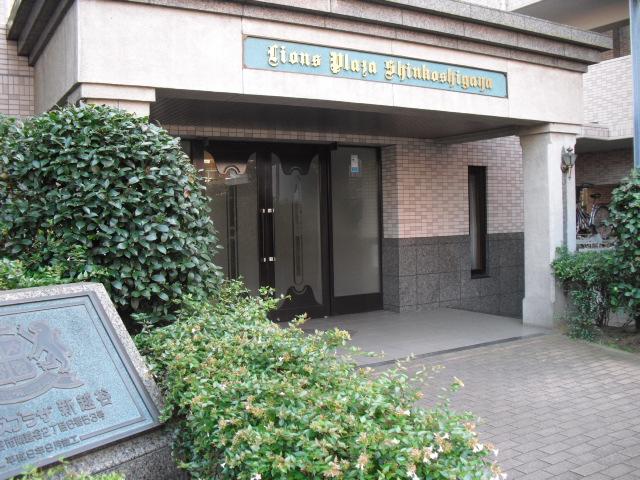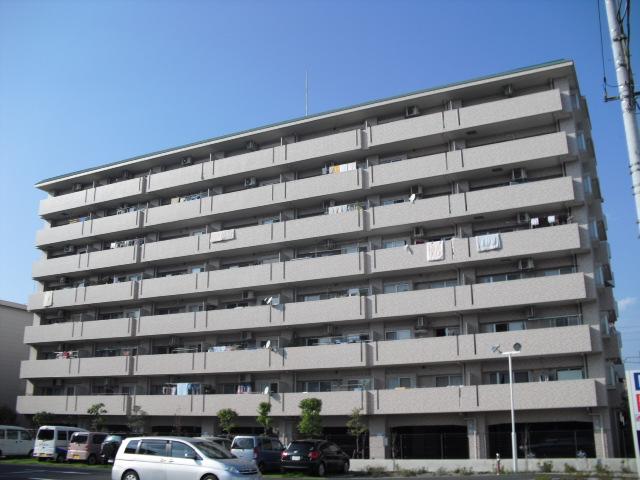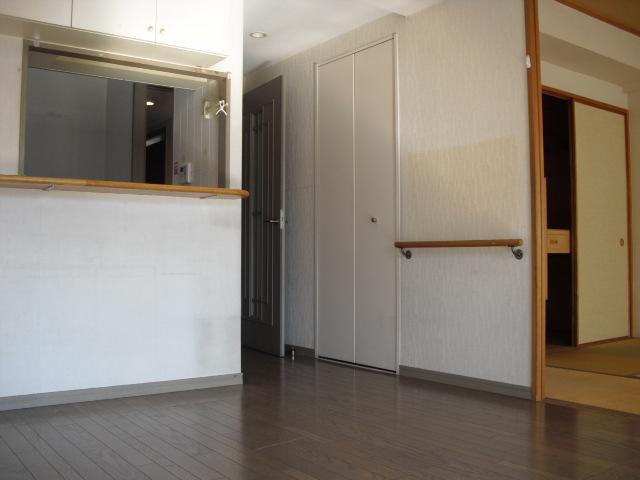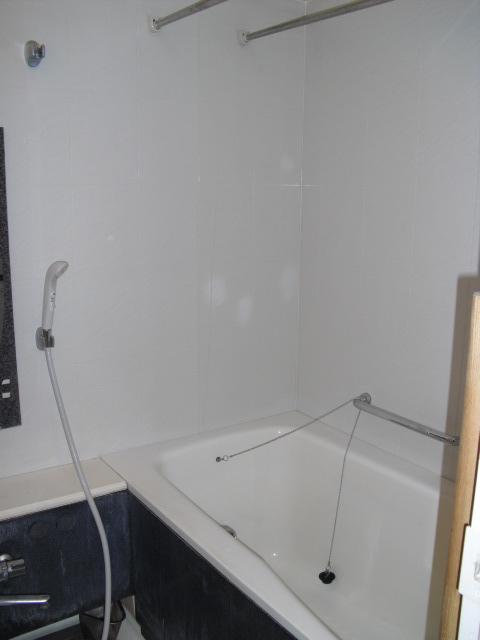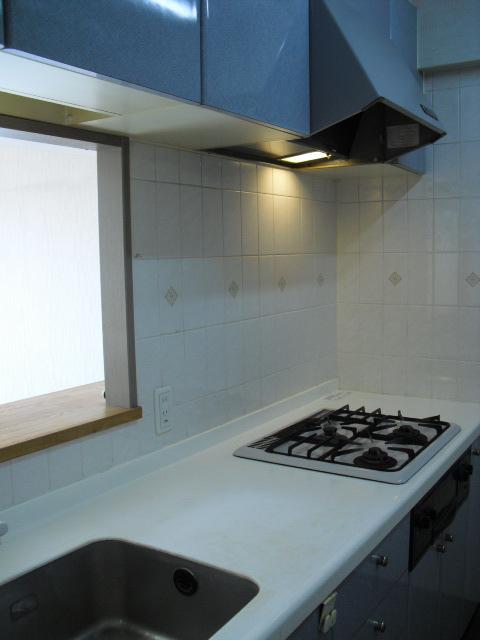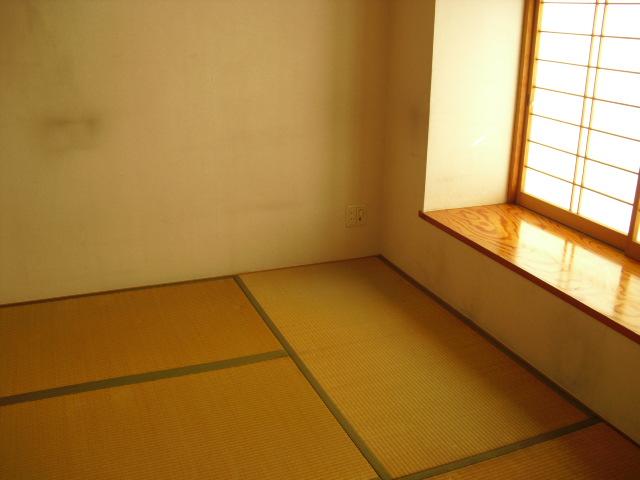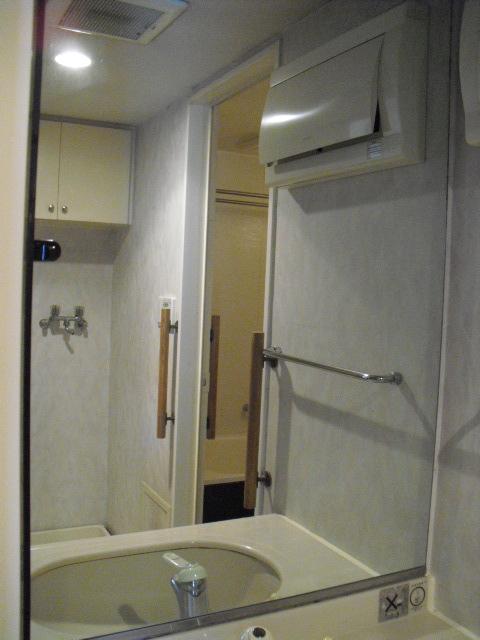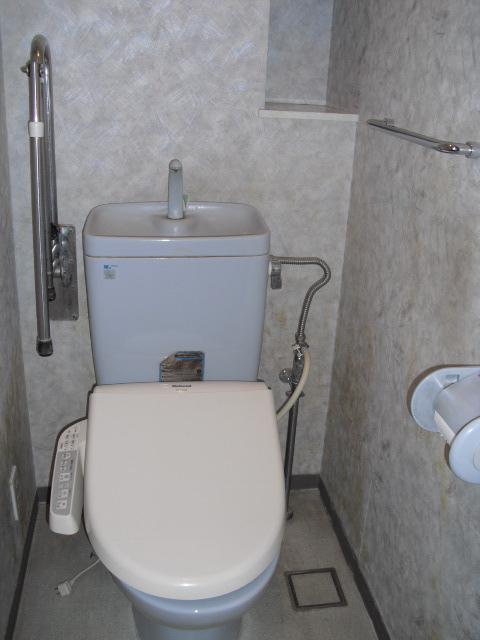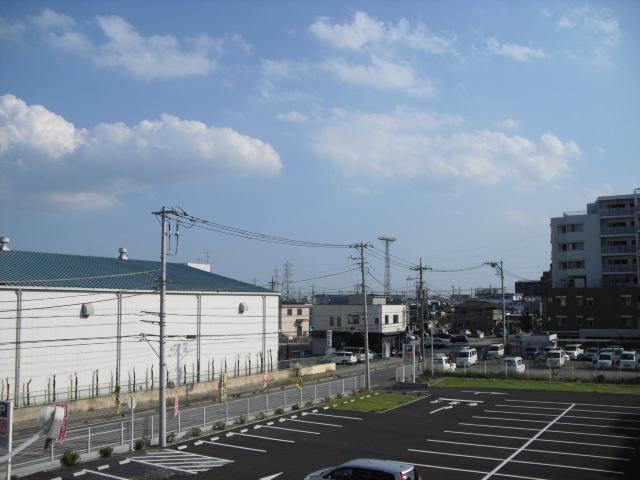|
|
Saitama Prefecture Koshigaya
埼玉県越谷市
|
|
Isesaki Tobu "Shin Koshigaya" walk 9 minutes
東武伊勢崎線「新越谷」歩9分
|
|
2 along the line more accessible, Facing south, Bathroom Dryer, Yang per goodese-style room, Face-to-face kitchen, Barrier-free, South balcony, Bicycle-parking space, Elevator, Atrium, Ventilation good, Flat terrain, Delivery Box, by
2沿線以上利用可、南向き、浴室乾燥機、陽当り良好、和室、対面式キッチン、バリアフリー、南面バルコニー、駐輪場、エレベーター、吹抜け、通風良好、平坦地、宅配ボックス、バイ
|
|
◎ living facilities, Shopping area is located in the familiar ・ Minami Koshigaya Post Office ・ ・ ・ ・ ・ ・ ・ ・ ・ ・ ・ ・ ・ ・ ・ ・ ・ ・ ・ 3-minute walk (about 170m) ・ Sun City Koshigaya Community Center ・ ・ ・ ・ ・ 9 minute walk (about 700m) ・ Daiei Minami Koshigaya shop ・ ・ ・ ・ ・ ・ ・ ・ ・ ・ ・ ・ ・ ・ ・ ・ ・ 9 minute walk (about 700m) ・ City west elementary school ・ ・ ・ ・ ・ ・ ・ ・ ・ ・ ・ ・ ・ ・ ・ ・ ・ 11 minutes' walk (about 860m)
◎暮らしの施設、ショッピングエリアが身近にあります・南越谷郵便局・・・・・・・・・・・・・・・・・・・徒歩3分(約170m)・サンシティ越谷コミュニティセンター・・・・・徒歩9分(約700m)・ダイエー南越谷店・・・・・・・・・・・・・・・・・徒歩9分(約700m)・市立西方小学校・・・・・・・・・・・・・・・・・徒歩11分(約860m)
|
Features pickup 特徴ピックアップ | | 2 along the line more accessible / Facing south / Bathroom Dryer / Yang per good / Japanese-style room / Face-to-face kitchen / Barrier-free / South balcony / Bicycle-parking space / Elevator / Atrium / Ventilation good / Flat terrain / Delivery Box / Bike shelter 2沿線以上利用可 /南向き /浴室乾燥機 /陽当り良好 /和室 /対面式キッチン /バリアフリー /南面バルコニー /駐輪場 /エレベーター /吹抜け /通風良好 /平坦地 /宅配ボックス /バイク置場 |
Property name 物件名 | | Lions Plaza Shin Koshigaya ライオンズプラザ新越谷 |
Price 価格 | | 17.5 million yen 1750万円 |
Floor plan 間取り | | 2LDK + S (storeroom) 2LDK+S(納戸) |
Units sold 販売戸数 | | 1 units 1戸 |
Total units 総戸数 | | 73 units 73戸 |
Occupied area 専有面積 | | 64.35 sq m (center line of wall) 64.35m2(壁芯) |
Other area その他面積 | | Balcony area: 10.44 sq m バルコニー面積:10.44m2 |
Whereabouts floor / structures and stories 所在階/構造・階建 | | 3rd floor / RC8 story 3階/RC8階建 |
Completion date 完成時期(築年月) | | August 1997 1997年8月 |
Address 住所 | | Saitama Prefecture Koshigaya Minami Koshigaya 2 埼玉県越谷市南越谷2 |
Traffic 交通 | | Isesaki Tobu "Shin Koshigaya" walk 9 minutes
JR Musashino Line "Minami Koshigaya" walk 8 minutes 東武伊勢崎線「新越谷」歩9分
JR武蔵野線「南越谷」歩8分 |
Related links 関連リンク | | [Related Sites of this company] 【この会社の関連サイト】 |
Person in charge 担当者より | | Person in charge of real-estate and building Kuroda Masaharu Age: 40s 担当者宅建黒田 正治年齢:40代 |
Contact お問い合せ先 | | TEL: 0120-984841 [Toll free] Please contact the "saw SUUMO (Sumo)" TEL:0120-984841【通話料無料】「SUUMO(スーモ)を見た」と問い合わせください |
Administrative expense 管理費 | | 8370 yen / Month (consignment (commuting)) 8370円/月(委託(通勤)) |
Repair reserve 修繕積立金 | | 10,300 yen / Month 1万300円/月 |
Time residents 入居時期 | | Consultation 相談 |
Whereabouts floor 所在階 | | 3rd floor 3階 |
Direction 向き | | South 南 |
Overview and notices その他概要・特記事項 | | Contact: Kuroda Masaharu 担当者:黒田 正治 |
Structure-storey 構造・階建て | | RC8 story RC8階建 |
Site of the right form 敷地の権利形態 | | Ownership 所有権 |
Use district 用途地域 | | Semi-industrial 準工業 |
Company profile 会社概要 | | <Mediation> Minister of Land, Infrastructure and Transport (6) No. 004139 (Ltd.) Daikyo Riarudo Kita-Senju store / Telephone reception → Headquarters: Tokyo Yubinbango120-0034 Adachi-ku, Tokyo Senju 1-24-5 Motohashi building the third floor <仲介>国土交通大臣(6)第004139号(株)大京リアルド北千住店/電話受付→本社:東京〒120-0034 東京都足立区千住1-24-5 本橋ビル3階 |
Construction 施工 | | Tada Corporation (Corporation) 多田建設(株) |
