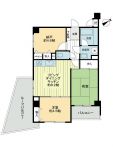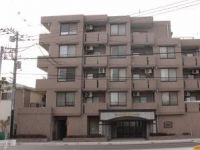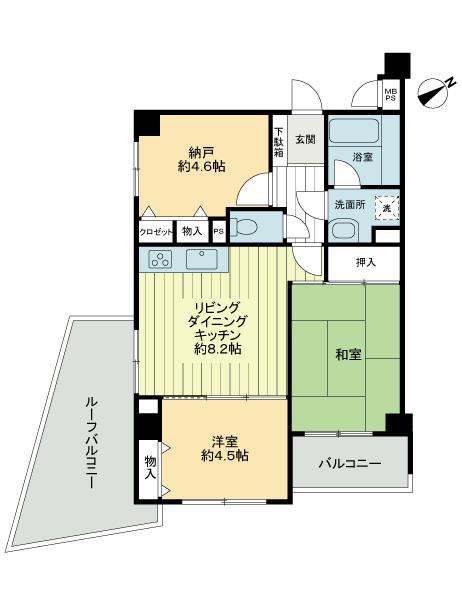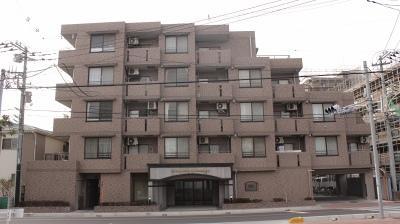|
|
Saitama Prefecture Koshigaya
埼玉県越谷市
|
|
Isesaki Tobu "Shin Koshigaya" walk 13 minutes
東武伊勢崎線「新越谷」歩13分
|
|
2 along the line more accessible, Corner dwelling unitese-style room, Washbasin with shower, 3 face lighting, Southeast direction, Bicycle-parking space, Elevator, roof balcony
2沿線以上利用可、角住戸、和室、シャワー付洗面台、3面採光、東南向き、駐輪場、エレベーター、ルーフバルコニー
|
|
■ Rich natural blessed with green, Shopping and educational facilities are also nearby. ■ Fashion in front of the station Daiei Minami Koshigaya store from food, You can shopping to home appliances. ■ There is also within walking distance of General Hospital and green rich park, It has been enhanced.
■緑豊かな自然に恵まれて、お買い物や教育施設も近くにあります。■駅前のダイエー南越谷店は食品からファッション、家電製品までショッピングができます。■総合病院や緑豊富な公園も徒歩圏内にあり、充実してます。
|
Features pickup 特徴ピックアップ | | 2 along the line more accessible / Corner dwelling unit / Japanese-style room / Washbasin with shower / 3 face lighting / Southeast direction / Bicycle-parking space / Elevator / roof balcony 2沿線以上利用可 /角住戸 /和室 /シャワー付洗面台 /3面採光 /東南向き /駐輪場 /エレベーター /ルーフバルコニー |
Property name 物件名 | | Lions Mansion Shin Koshigaya ライオンズマンション新越谷 |
Price 価格 | | 15.4 million yen 1540万円 |
Floor plan 間取り | | 2DK + S (storeroom) 2DK+S(納戸) |
Units sold 販売戸数 | | 1 units 1戸 |
Total units 総戸数 | | 36 units 36戸 |
Occupied area 専有面積 | | 55.31 sq m (center line of wall) 55.31m2(壁芯) |
Other area その他面積 | | Balcony area: 3.64 sq m , Roof balcony: 6.28 sq m (use fee Mu) バルコニー面積:3.64m2、ルーフバルコニー:6.28m2(使用料無) |
Whereabouts floor / structures and stories 所在階/構造・階建 | | Second floor / RC5 story 2階/RC5階建 |
Completion date 完成時期(築年月) | | June 1992 1992年6月 |
Address 住所 | | Saitama Prefecture Koshigaya Shichiza cho 2 埼玉県越谷市七左町2 |
Traffic 交通 | | Isesaki Tobu "Shin Koshigaya" walk 13 minutes
JR Musashino Line "Minami Koshigaya" walk 14 minutes 東武伊勢崎線「新越谷」歩13分
JR武蔵野線「南越谷」歩14分 |
Related links 関連リンク | | [Related Sites of this company] 【この会社の関連サイト】 |
Person in charge 担当者より | | Person in charge of real-estate and building Kuroda Masaharu Age: 40s 担当者宅建黒田 正治年齢:40代 |
Contact お問い合せ先 | | TEL: 0120-984841 [Toll free] Please contact the "saw SUUMO (Sumo)" TEL:0120-984841【通話料無料】「SUUMO(スーモ)を見た」と問い合わせください |
Administrative expense 管理費 | | 18,400 yen / Month (consignment (cyclic)) 1万8400円/月(委託(巡回)) |
Repair reserve 修繕積立金 | | 10,510 yen / Month 1万510円/月 |
Time residents 入居時期 | | Consultation 相談 |
Whereabouts floor 所在階 | | Second floor 2階 |
Direction 向き | | Southeast 南東 |
Overview and notices その他概要・特記事項 | | Contact: Kuroda Masaharu 担当者:黒田 正治 |
Structure-storey 構造・階建て | | RC5 story RC5階建 |
Site of the right form 敷地の権利形態 | | Ownership 所有権 |
Use district 用途地域 | | One middle and high 1種中高 |
Company profile 会社概要 | | <Mediation> Minister of Land, Infrastructure and Transport (6) No. 004139 (Ltd.) Daikyo Riarudo Kita-Senju store / Telephone reception → Headquarters: Tokyo Yubinbango120-0034 Adachi-ku, Tokyo Senju 1-24-5 Motohashi building the third floor <仲介>国土交通大臣(6)第004139号(株)大京リアルド北千住店/電話受付→本社:東京〒120-0034 東京都足立区千住1-24-5 本橋ビル3階 |
Construction 施工 | | Saito Industry Co., Ltd. 斉藤工業(株) |





