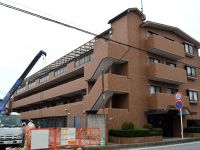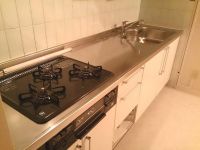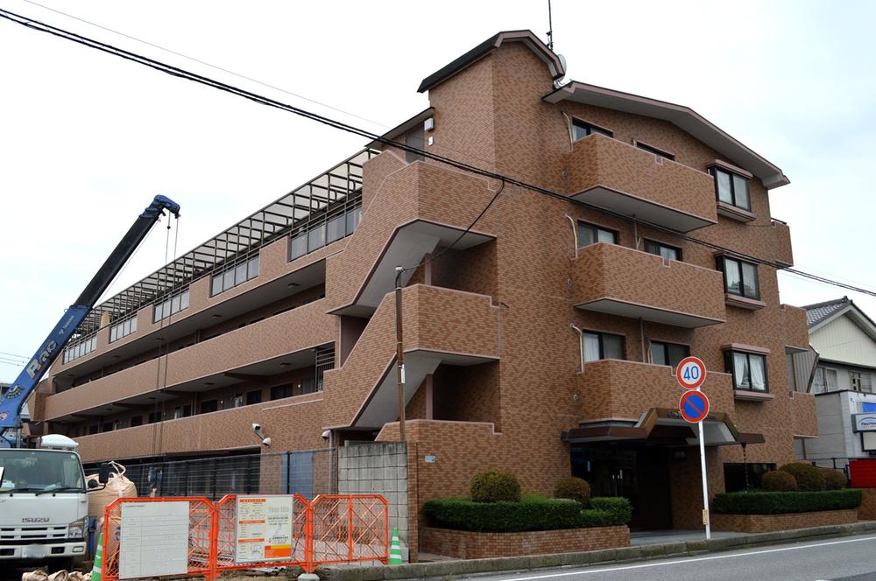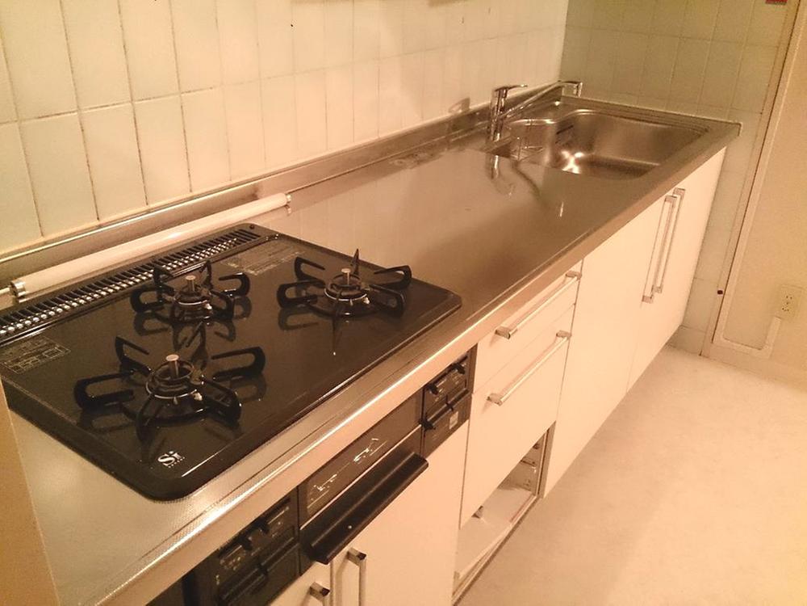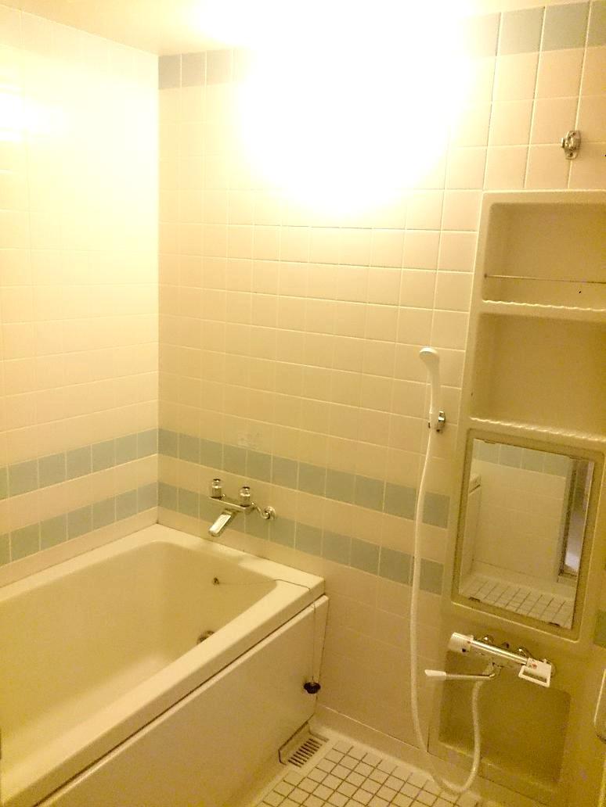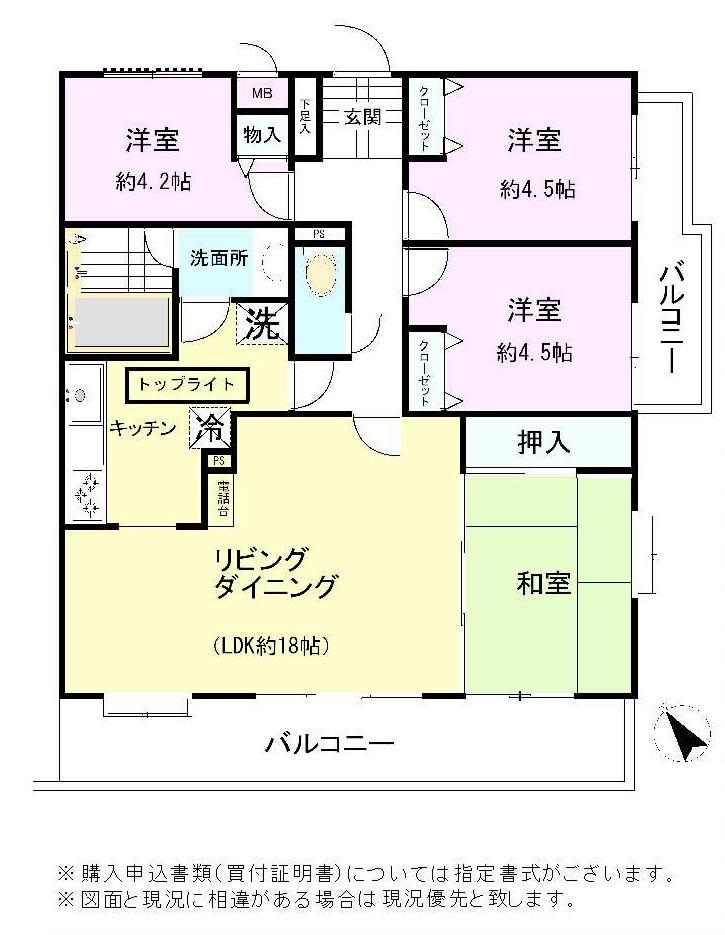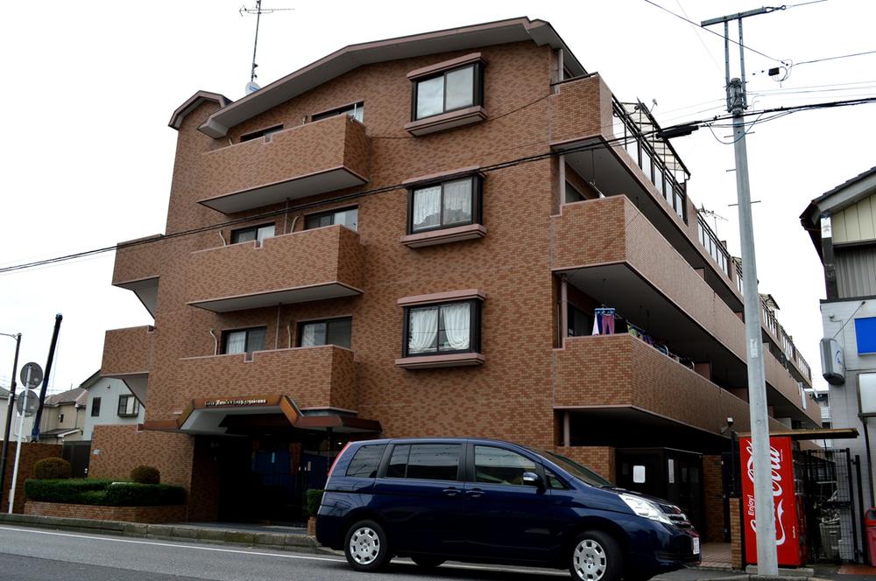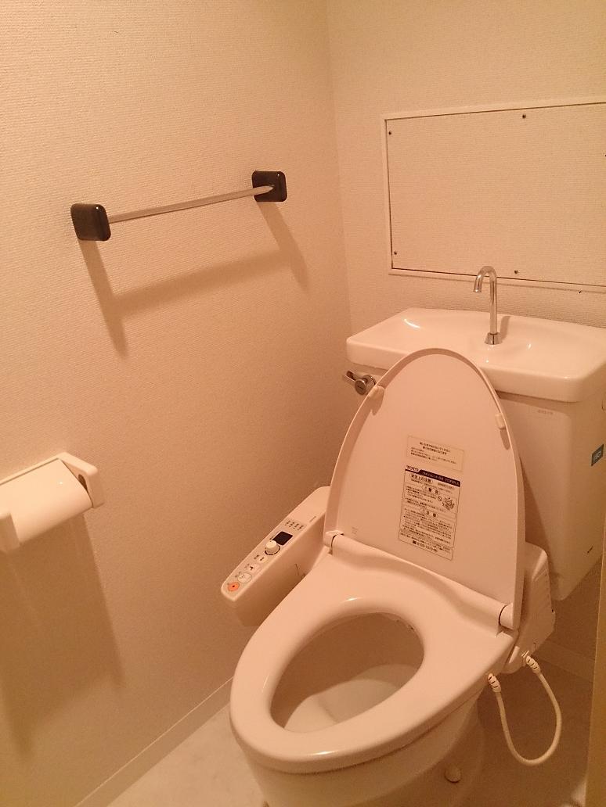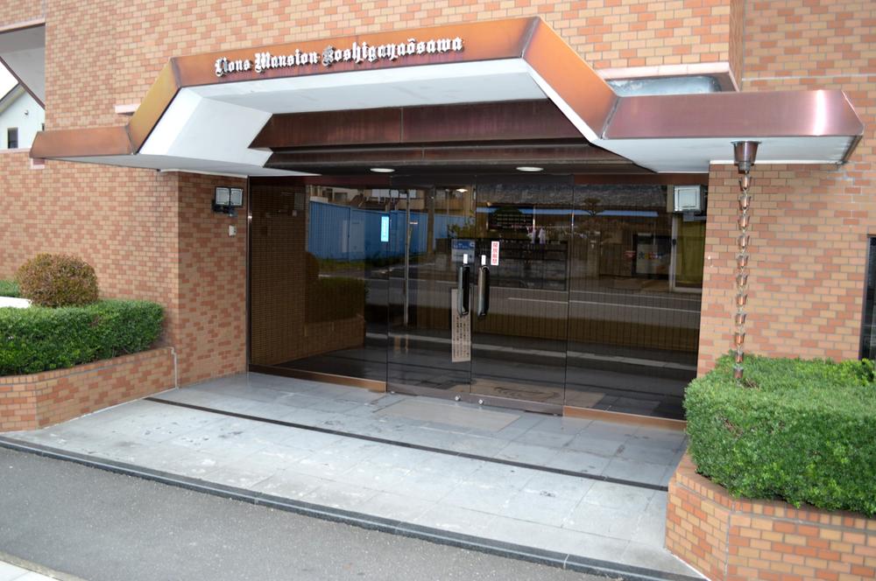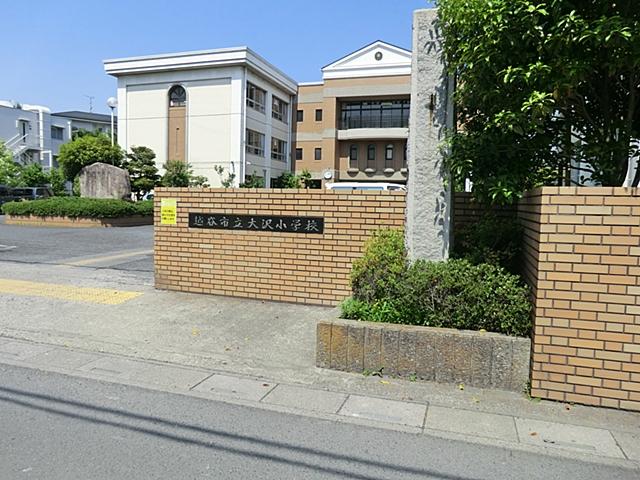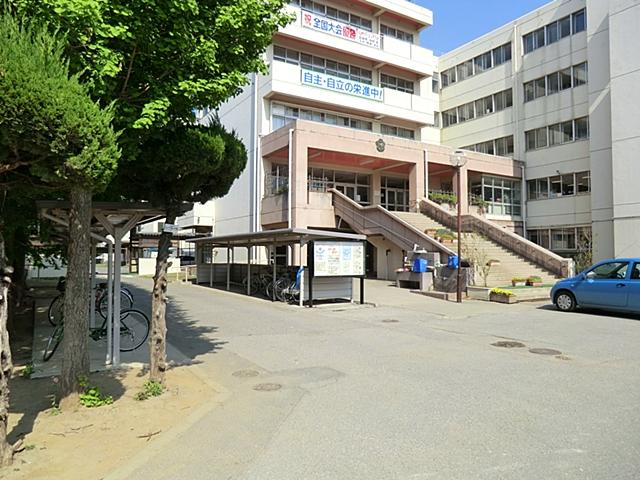|
|
Saitama Prefecture Koshigaya
埼玉県越谷市
|
|
Isesaki Tobu "Kitakoshigaya" walk 13 minutes
東武伊勢崎線「北越谷」歩13分
|
|
First train departure "Kitakoshigaya" station within walking distance. If the train commuting, You can sit down and commuting! top floor, Yang hit in the corner room, ventilation, All view is good! ! Renovation to will delivery your
始発発車「北越谷」駅徒歩圏。電車通勤の方、座って通勤できます!最上階、角部屋にて陽当たり、通風、眺望全て良好です!!リフォームしてお引渡し致します
|
|
A quiet residential area, Starting station, Corner dwelling unit, top floor ・ No upper floor, Yang per good, Ventilation good, LDK18 tatami mats or more, Interior renovation, System kitchen, All room storageese-style room, Good view, Southwestward
閑静な住宅地、始発駅、角住戸、最上階・上階なし、陽当り良好、通風良好、LDK18畳以上、内装リフォーム、システムキッチン、全居室収納、和室、眺望良好、南西向き
|
Features pickup 特徴ピックアップ | | LDK18 tatami mats or more / Interior renovation / System kitchen / Corner dwelling unit / Yang per good / All room storage / A quiet residential area / Japanese-style room / Starting station / top floor ・ No upper floor / Ventilation good / Good view / Southwestward LDK18畳以上 /内装リフォーム /システムキッチン /角住戸 /陽当り良好 /全居室収納 /閑静な住宅地 /和室 /始発駅 /最上階・上階なし /通風良好 /眺望良好 /南西向き |
Property name 物件名 | | Lions Mansion Osawa Koshigaya ライオンズマンション越谷大沢 |
Price 価格 | | 14.6 million yen 1460万円 |
Floor plan 間取り | | 4LDK 4LDK |
Units sold 販売戸数 | | 1 units 1戸 |
Total units 総戸数 | | 23 units 23戸 |
Occupied area 専有面積 | | 86.4 sq m (center line of wall) 86.4m2(壁芯) |
Other area その他面積 | | Balcony area: 9.9 sq m バルコニー面積:9.9m2 |
Whereabouts floor / structures and stories 所在階/構造・階建 | | 4th floor / RC4 story 4階/RC4階建 |
Completion date 完成時期(築年月) | | November 1988 1988年11月 |
Address 住所 | | Saitama Prefecture Koshigaya Osawa 4 埼玉県越谷市大沢4 |
Traffic 交通 | | Isesaki Tobu "Kitakoshigaya" walk 13 minutes 東武伊勢崎線「北越谷」歩13分
|
Related links 関連リンク | | [Related Sites of this company] 【この会社の関連サイト】 |
Person in charge 担当者より | | [Regarding this property.] First train departure "Kitakoshigaya" station within walking distance. If the train commuting, You can sit down and commuting! top floor, Yang hit in the corner room, ventilation, All view is good! ! Renovation to will delivery your 【この物件について】始発発車「北越谷」駅徒歩圏。電車通勤の方、座って通勤できます!最上階、角部屋にて陽当たり、通風、眺望全て良好です!!リフォームしてお引渡し致します |
Contact お問い合せ先 | | TEL: 0800-603-0719 [Toll free] mobile phone ・ Also available from PHS
Caller ID is not notified
Please contact the "saw SUUMO (Sumo)"
If it does not lead, If the real estate company TEL:0800-603-0719【通話料無料】携帯電話・PHSからもご利用いただけます
発信者番号は通知されません
「SUUMO(スーモ)を見た」と問い合わせください
つながらない方、不動産会社の方は
|
Administrative expense 管理費 | | 22,500 yen / Month (consignment (commuting)) 2万2500円/月(委託(通勤)) |
Repair reserve 修繕積立金 | | 12,960 yen / Month 1万2960円/月 |
Time residents 入居時期 | | Consultation 相談 |
Whereabouts floor 所在階 | | 4th floor 4階 |
Direction 向き | | Southwest 南西 |
Renovation リフォーム | | 2013 November interior renovation completed (wall ・ floor ・ Gas stove exchange) 2013年11月内装リフォーム済(壁・床・ガスコンロ交換) |
Structure-storey 構造・階建て | | RC4 story RC4階建 |
Site of the right form 敷地の権利形態 | | Ownership 所有権 |
Company profile 会社概要 | | <Mediation> Minister of Land, Infrastructure and Transport (11) No. 002401 (Corporation) Prefecture Building Lots and Buildings Transaction Business Association (Corporation) metropolitan area real estate Fair Trade Council member (Ltd.) a central residential Porras residence of Information Center Kitakoshigaya office Yubinbango343-0025 Saitama Prefecture Koshigaya Osawa 3-19-1 <仲介>国土交通大臣(11)第002401号(公社)埼玉県宅地建物取引業協会会員 (公社)首都圏不動産公正取引協議会加盟(株)中央住宅ポラス住まいの情報館 北越谷営業所〒343-0025 埼玉県越谷市大沢3-19-1 |
