Used Apartments » Kanto » Saitama Prefecture » Koshigaya
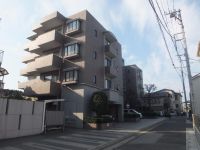 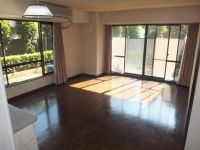
| | Saitama Prefecture Koshigaya 埼玉県越谷市 |
| Isesaki Tobu "Kitakoshigaya" walk 7 minutes 東武伊勢崎線「北越谷」歩7分 |
| Per corner room, Bright living environment in the morning enters lighting a lot! Private garden 12 square meters! It can also be used for gardening. Enhance even street lights in the surrounding area apartment, It is also safe at night coming home! 角部屋につき、採光がたくさん入り午前中から明るい住環境!専用庭12坪!ガーデニングにも利用できます。マンション周辺には街灯も充実、夜の帰宅も安心です! |
| This floor plan type of Tonai maximum area. Since it is (80.05 sq m) Current Status Check, At any time you can guide you! If you preview hope please feel free to contact. 棟内最大面積の間取りタイプです。(80.05m2)現況空室ですので、いつでもご案内可能です!ご内覧希望の方はお気軽にご連絡下さい。 |
Features pickup 特徴ピックアップ | | LDK18 tatami mats or more / System kitchen / Corner dwelling unit / Yang per good / Flat to the station / Starting station / Face-to-face kitchen / Bicycle-parking space / Elevator / Nantei / Flat terrain / Private garden LDK18畳以上 /システムキッチン /角住戸 /陽当り良好 /駅まで平坦 /始発駅 /対面式キッチン /駐輪場 /エレベーター /南庭 /平坦地 /専用庭 | Property name 物件名 | | Surpass Kitakoshigaya サーパス北越谷 | Price 価格 | | 17.4 million yen 1740万円 | Floor plan 間取り | | 3LDK 3LDK | Units sold 販売戸数 | | 1 units 1戸 | Occupied area 専有面積 | | 80.05 sq m (center line of wall) 80.05m2(壁芯) | Other area その他面積 | | Private garden: 40.4 sq m (use fee 1200 yen / Month) 専用庭:40.4m2(使用料1200円/月) | Whereabouts floor / structures and stories 所在階/構造・階建 | | 1st floor / RC7 story 1階/RC7階建 | Completion date 完成時期(築年月) | | February 1991 1991年2月 | Address 住所 | | Saitama Prefecture Koshigaya Osawa 1 埼玉県越谷市大沢1 | Traffic 交通 | | Isesaki Tobu "Kitakoshigaya" walk 7 minutes
Isesaki Tobu "Koshigaya" walk 19 minutes 東武伊勢崎線「北越谷」歩7分
東武伊勢崎線「越谷」歩19分
| Person in charge 担当者より | | Person in charge of real-estate and building Matsuzaki TakashiTomoo Age: 20 Daigyokai Experience: 3 years customers will be supported by the best to enjoy life to in your new home safe. It is also quite trivial, Please feel free to contact us. 担当者宅建松崎充知生年齢:20代業界経験:3年お客様が安心してご新居で生活頂けるよう全力でサポート致します。些細なことでも結構です、お気軽にご相談ください。 | Contact お問い合せ先 | | TEL: 0800-603-0719 [Toll free] mobile phone ・ Also available from PHS
Caller ID is not notified
Please contact the "saw SUUMO (Sumo)"
If it does not lead, If the real estate company TEL:0800-603-0719【通話料無料】携帯電話・PHSからもご利用いただけます
発信者番号は通知されません
「SUUMO(スーモ)を見た」と問い合わせください
つながらない方、不動産会社の方は
| Administrative expense 管理費 | | 15,900 yen / Month (consignment (commuting)) 1万5900円/月(委託(通勤)) | Repair reserve 修繕積立金 | | 16,790 yen / Month 1万6790円/月 | Time residents 入居時期 | | Consultation 相談 | Whereabouts floor 所在階 | | 1st floor 1階 | Direction 向き | | South 南 | Overview and notices その他概要・特記事項 | | Contact: Matsuzaki TakashiTomoo 担当者:松崎充知生 | Structure-storey 構造・階建て | | RC7 story RC7階建 | Site of the right form 敷地の権利形態 | | Ownership 所有権 | Use district 用途地域 | | Residential 近隣商業 | Parking lot 駐車場 | | Site (13,000 yen / Month) 敷地内(1万3000円/月) | Company profile 会社概要 | | <Mediation> Minister of Land, Infrastructure and Transport (11) No. 002401 (Corporation) Prefecture Building Lots and Buildings Transaction Business Association (Corporation) metropolitan area real estate Fair Trade Council member (Ltd.) a central residential Porras residence of Information Center Kitakoshigaya office Yubinbango343-0025 Saitama Prefecture Koshigaya Osawa 3-19-1 <仲介>国土交通大臣(11)第002401号(公社)埼玉県宅地建物取引業協会会員 (公社)首都圏不動産公正取引協議会加盟(株)中央住宅ポラス住まいの情報館 北越谷営業所〒343-0025 埼玉県越谷市大沢3-19-1 |
Local appearance photo現地外観写真 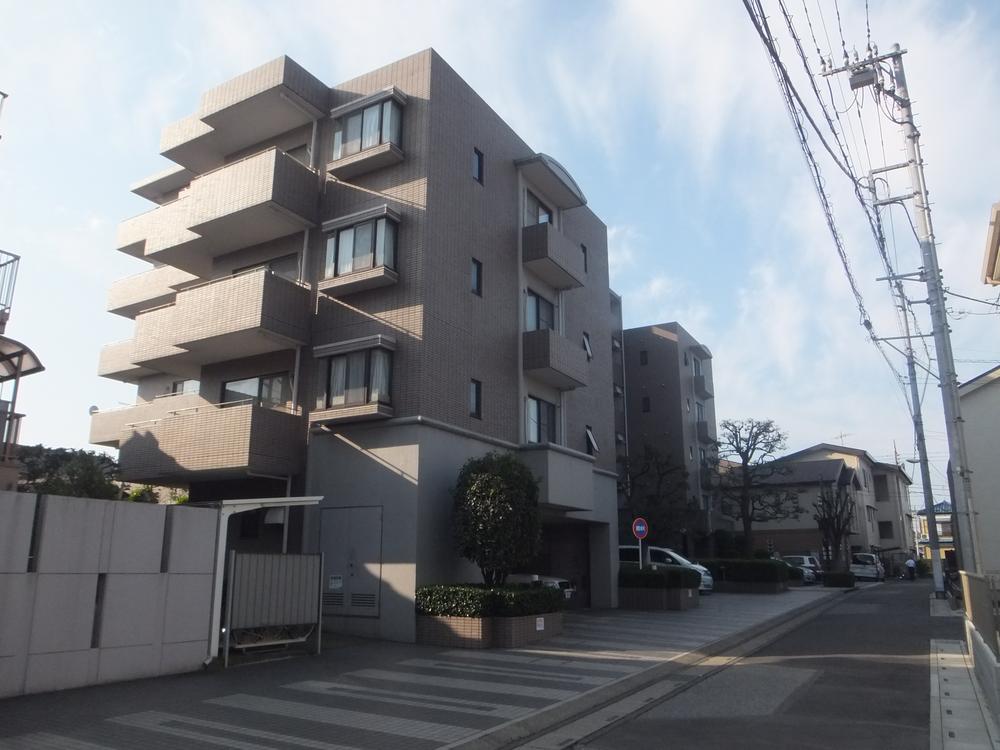 Local (10 May 2013) Shooting
現地(2013年10月)撮影
Livingリビング 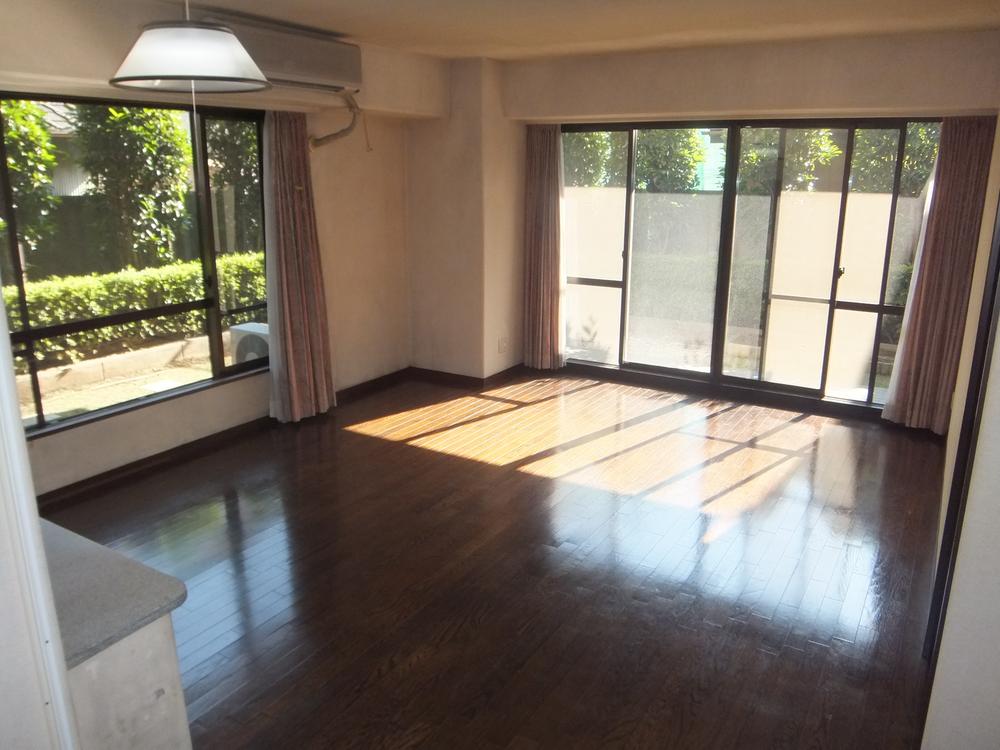 Indoor (11 May 2013) Shooting
室内(2013年11月)撮影
Kitchenキッチン 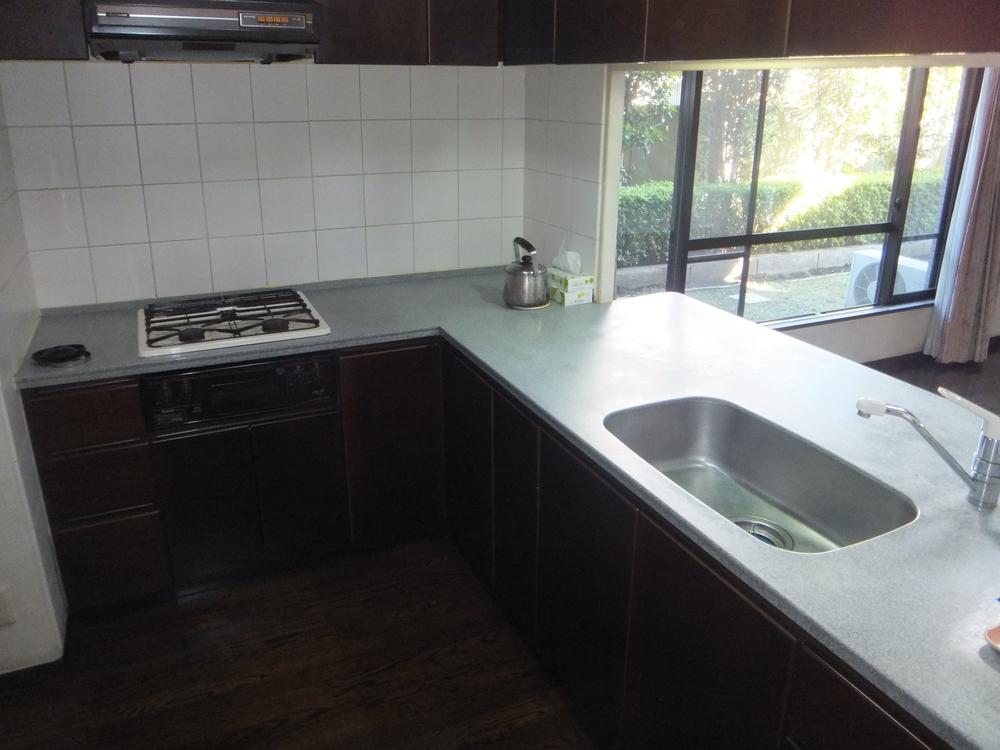 Indoor (11 May 2013) Shooting
室内(2013年11月)撮影
Floor plan間取り図 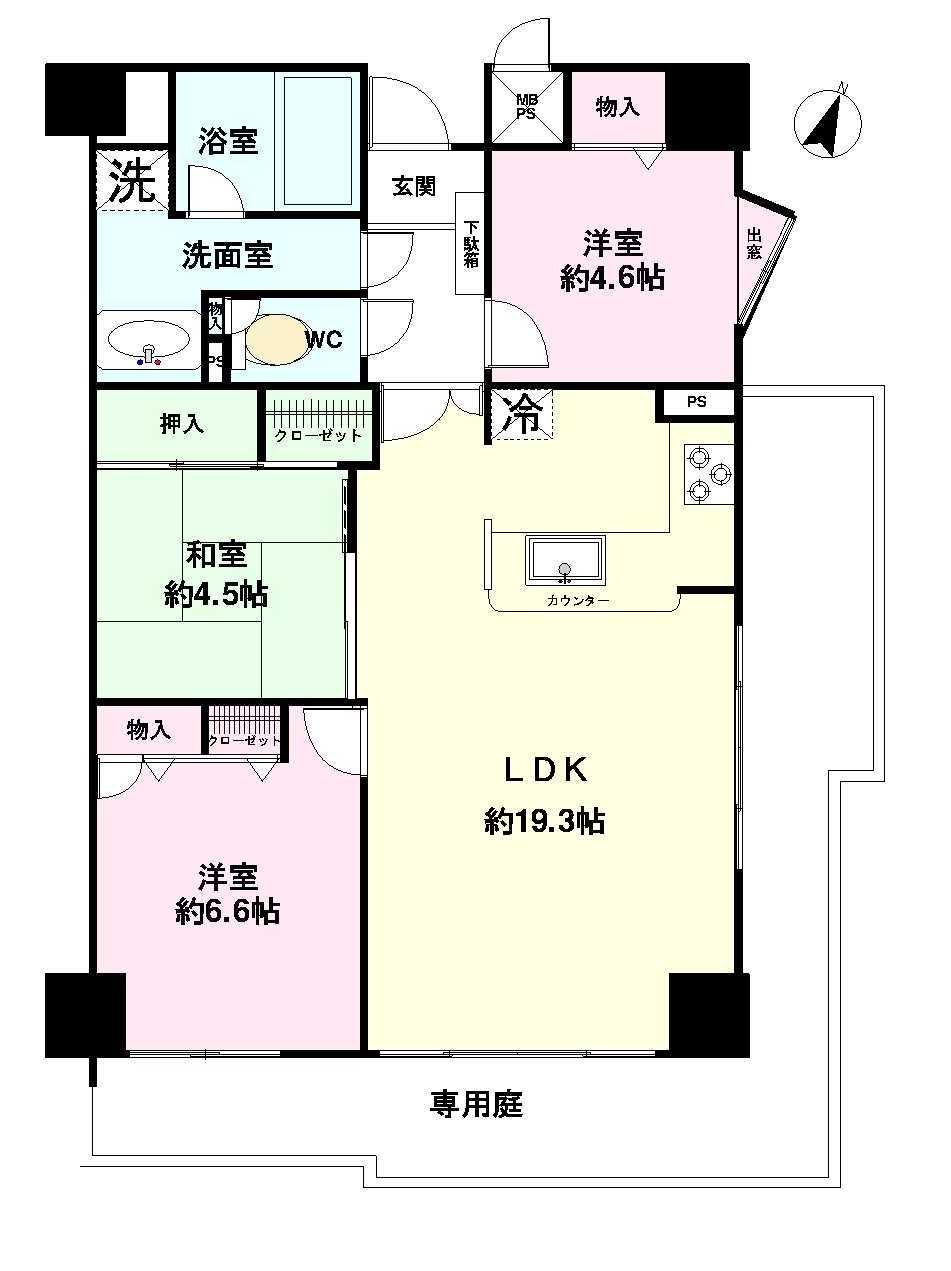 3LDK, Price 17.4 million yen, Occupied area 80.05 sq m
3LDK、価格1740万円、専有面積80.05m2
Local appearance photo現地外観写真 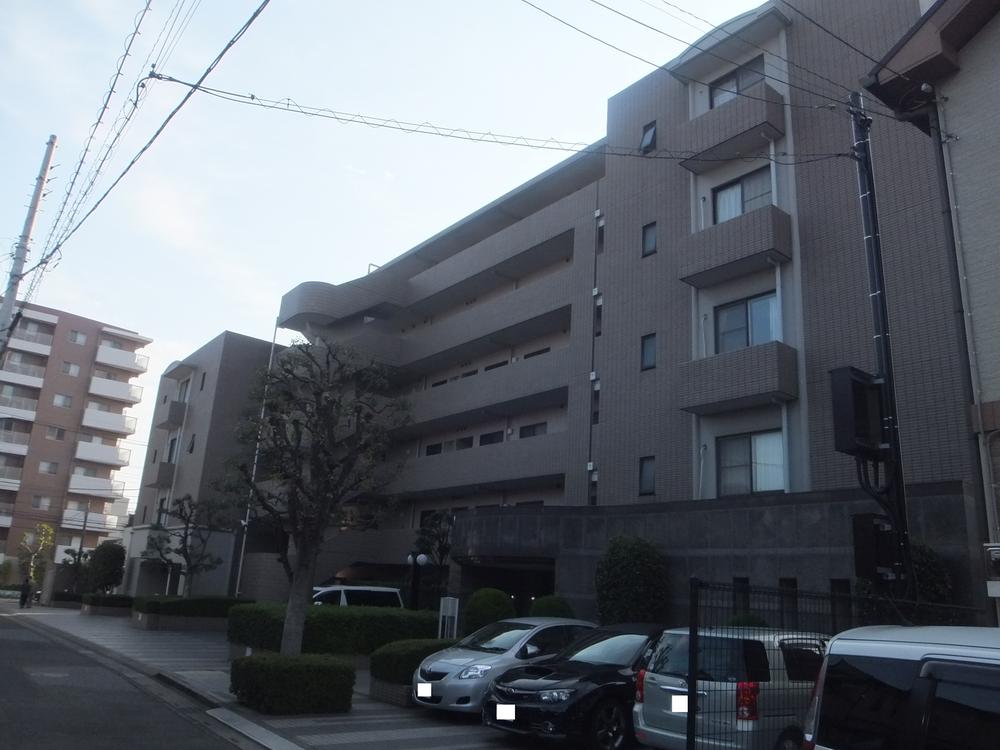 Local (10 May 2013) Shooting
現地(2013年10月)撮影
Bathroom浴室 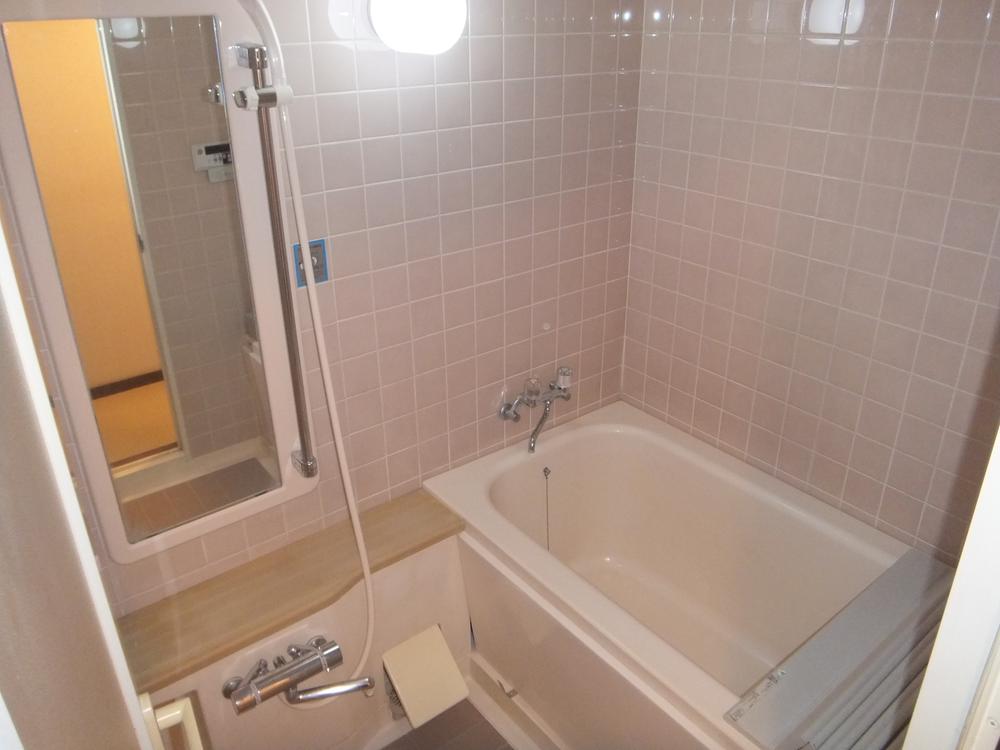 Indoor (11 May 2013) Shooting
室内(2013年11月)撮影
Non-living roomリビング以外の居室 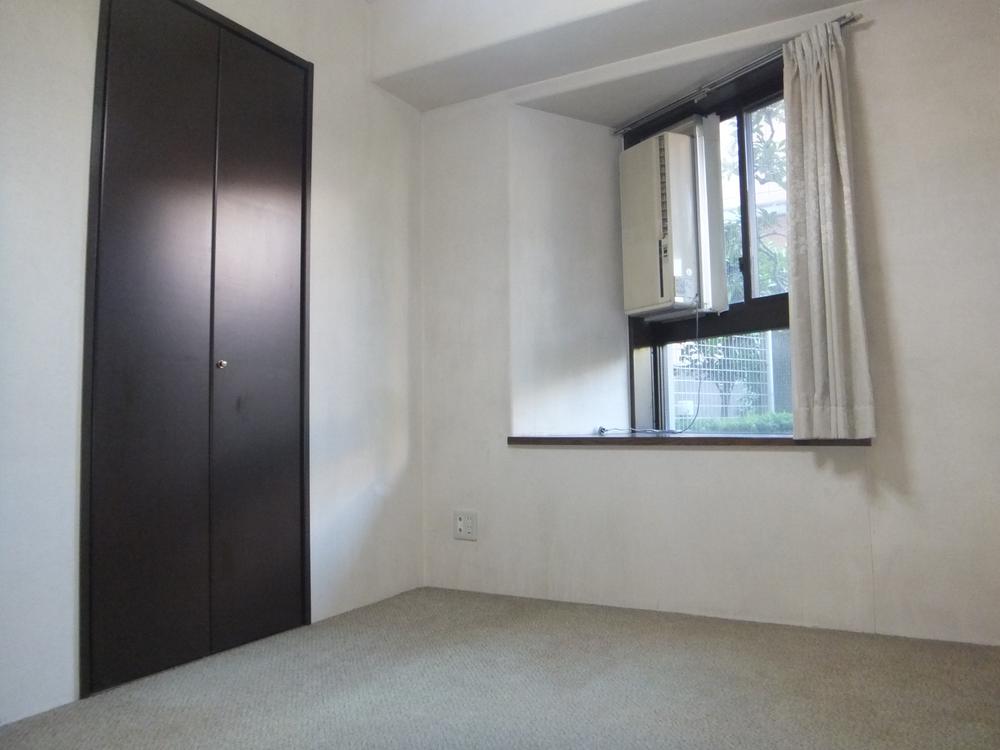 Indoor (11 May 2013) Shooting
室内(2013年11月)撮影
Wash basin, toilet洗面台・洗面所 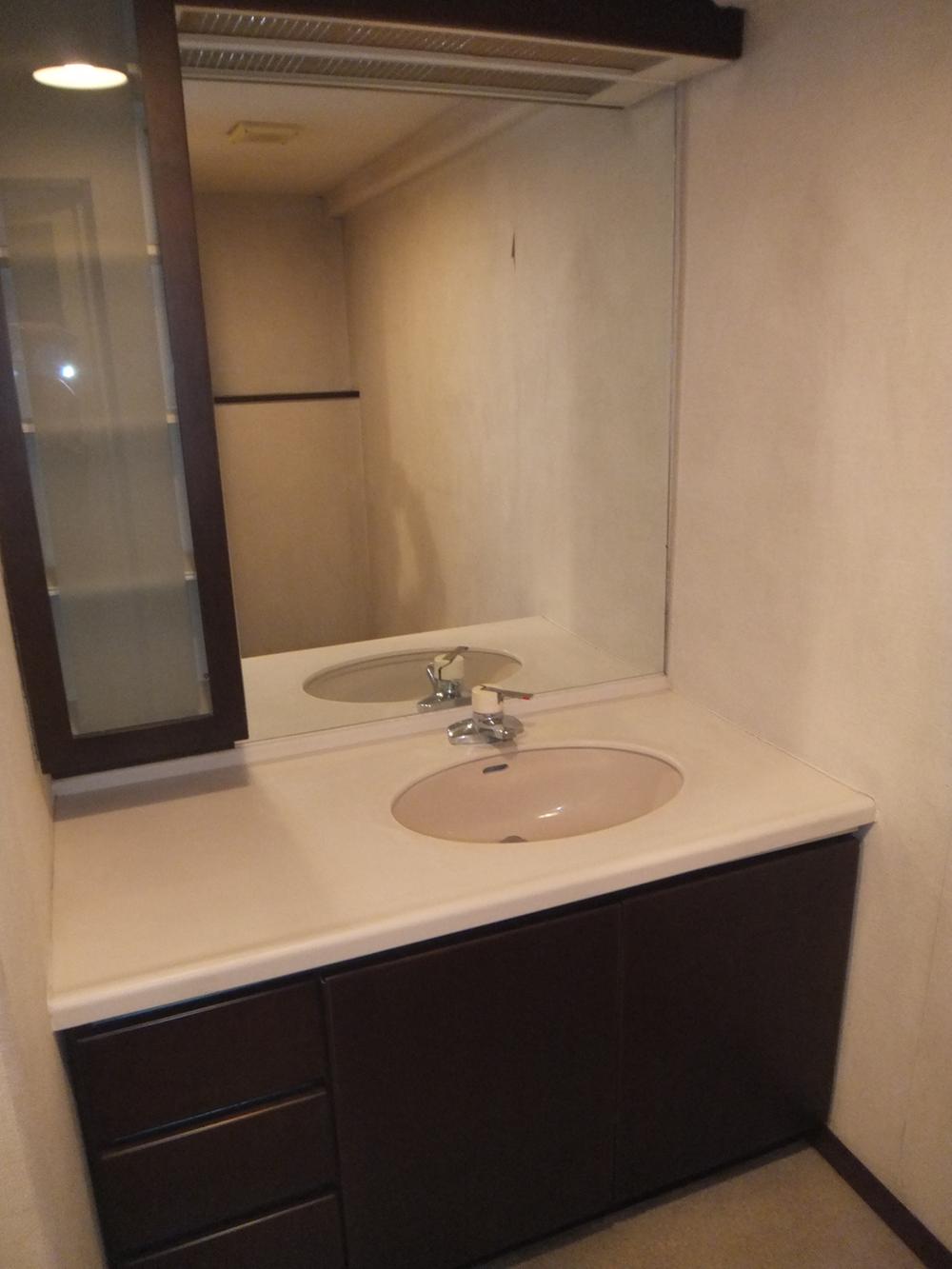 Indoor (11 May 2013) Shooting
室内(2013年11月)撮影
Toiletトイレ 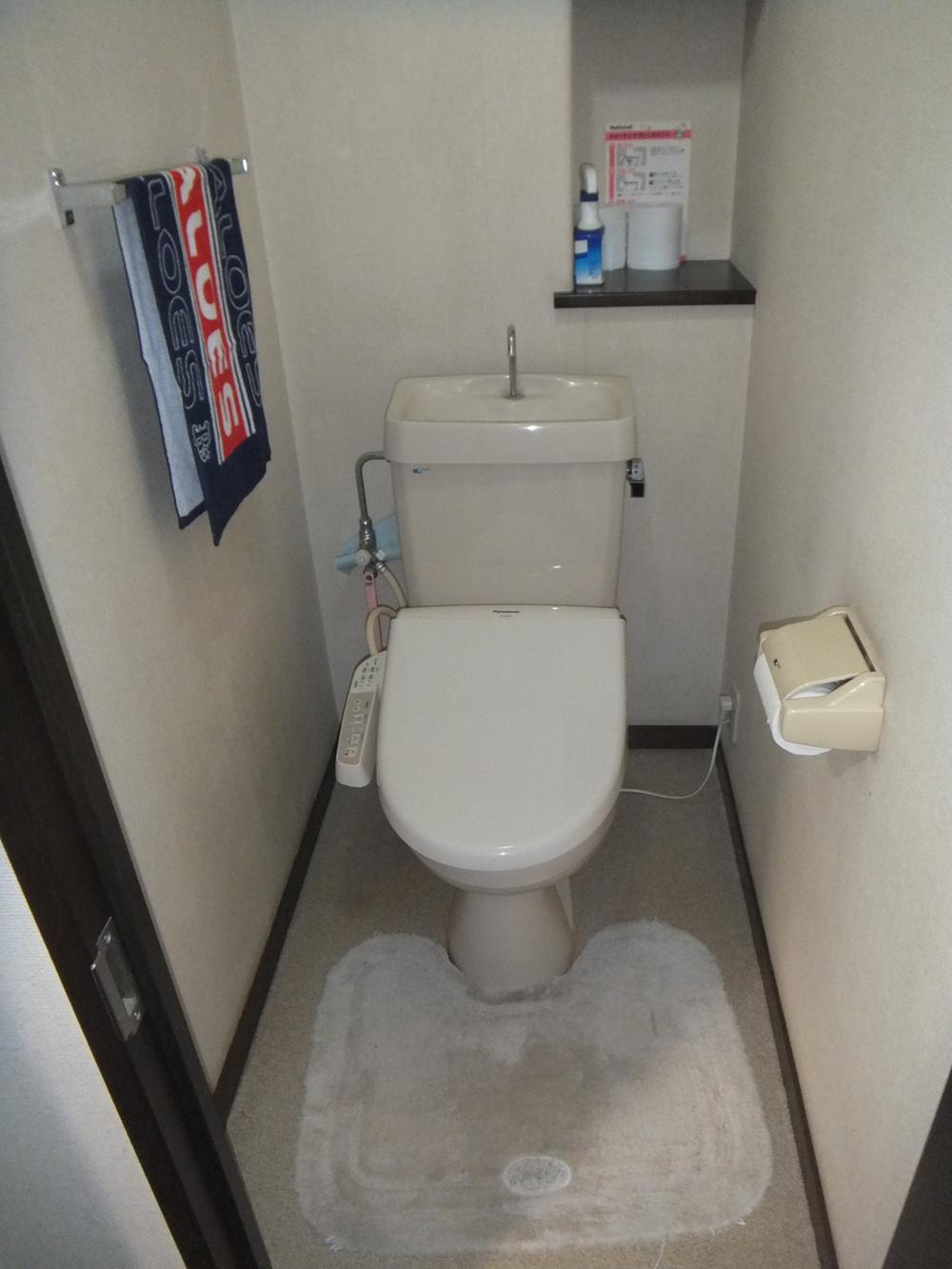 Indoor (11 May 2013) Shooting
室内(2013年11月)撮影
Entranceエントランス 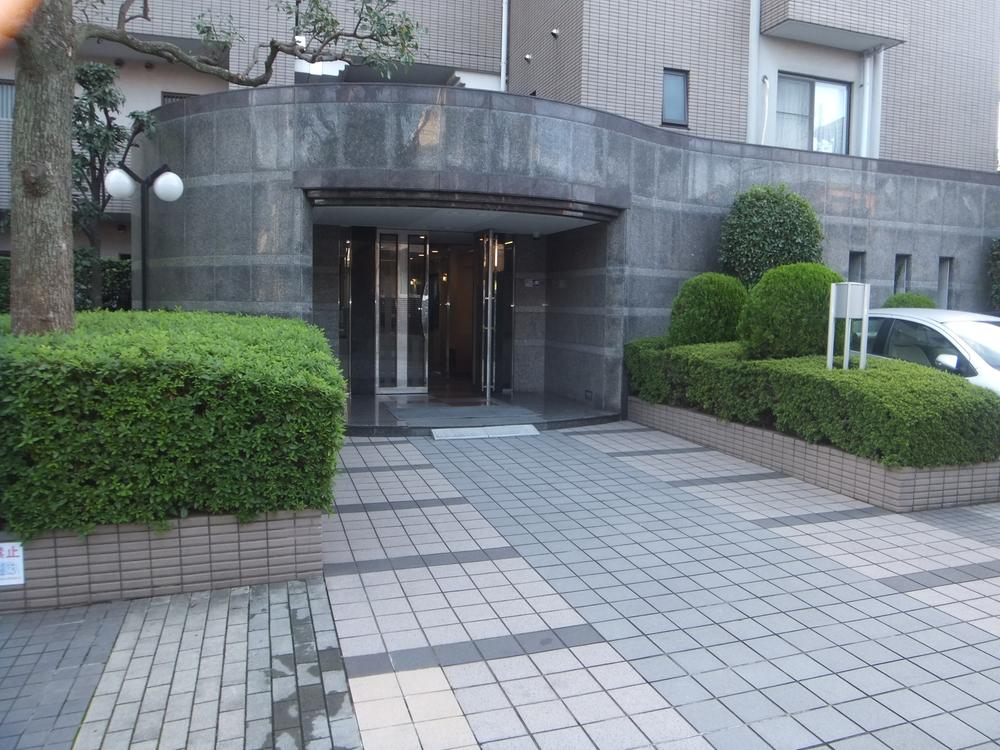 Common areas
共用部
Lobbyロビー 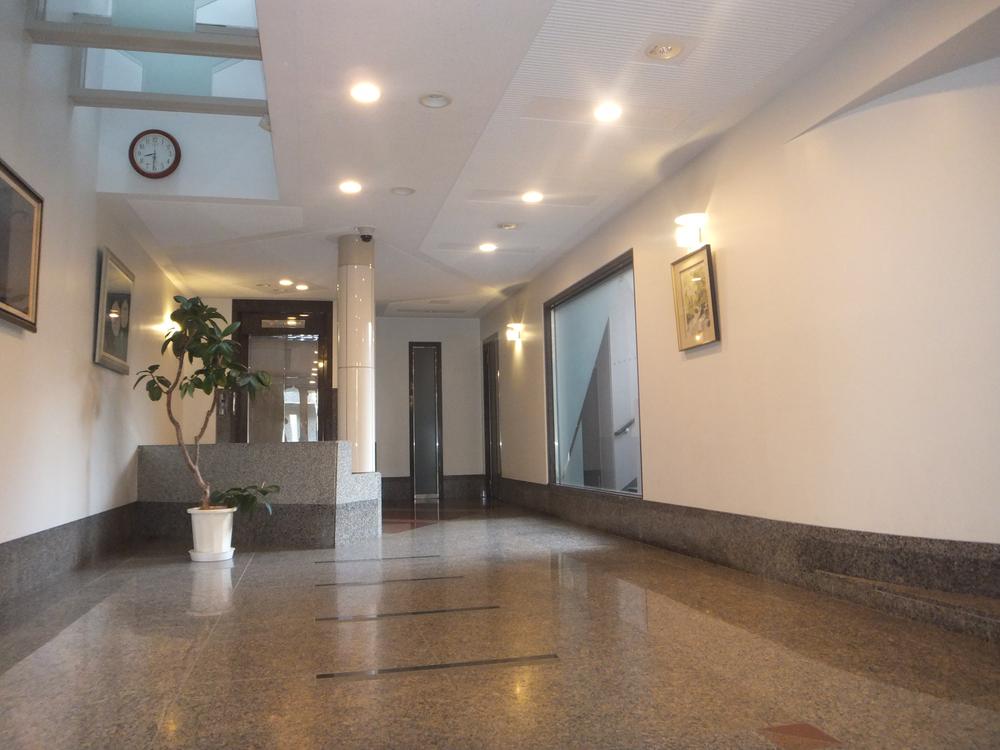 Common areas
共用部
Garden庭 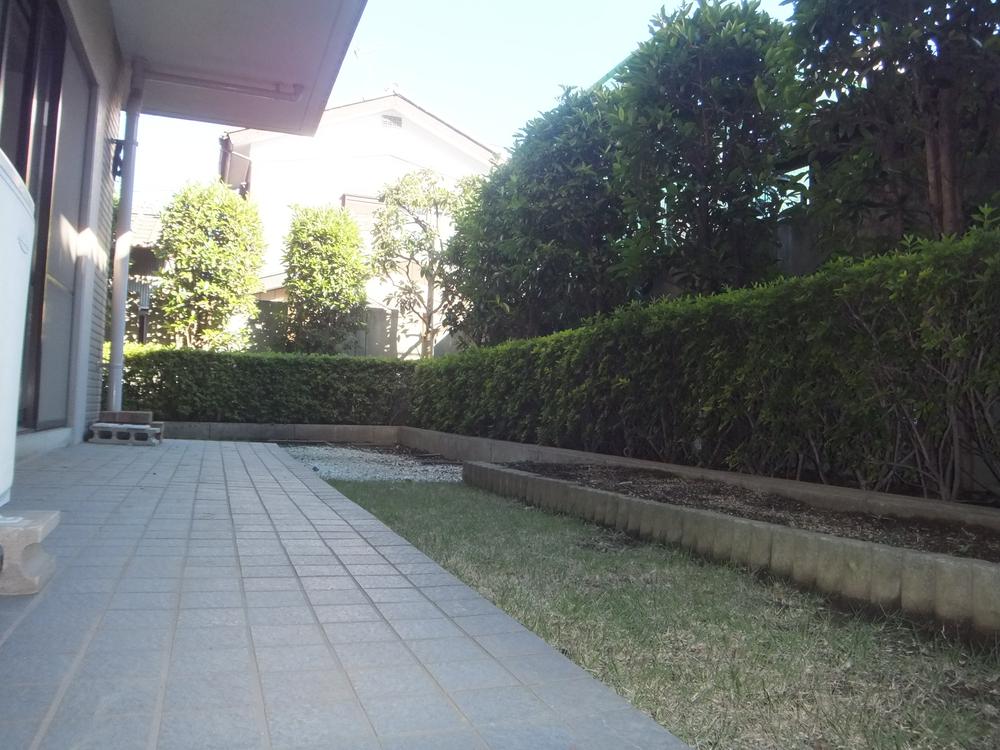 Local (11 May 2013) Shooting
現地(2013年11月)撮影
Supermarketスーパー 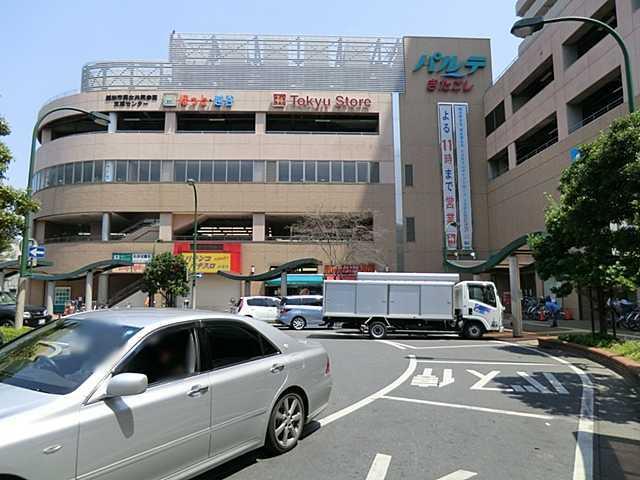 420m until Kitakoshigaya Tokyu Store Chain
北越谷東急ストアまで420m
Other localその他現地 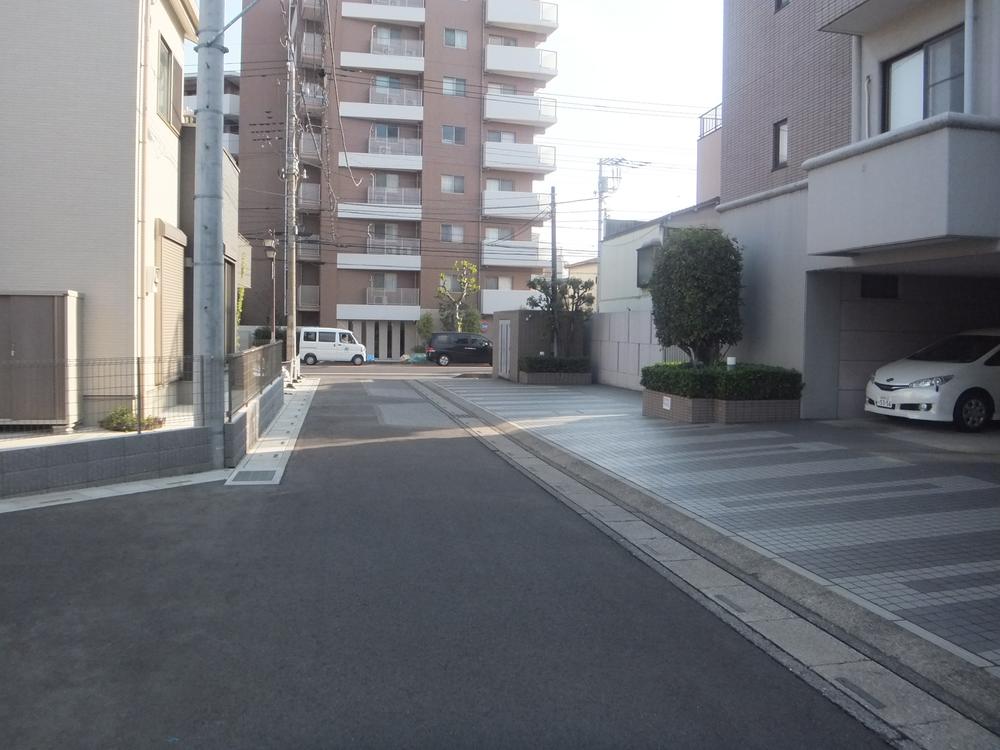 Local (10 May 2013) Shooting
現地(2013年10月)撮影
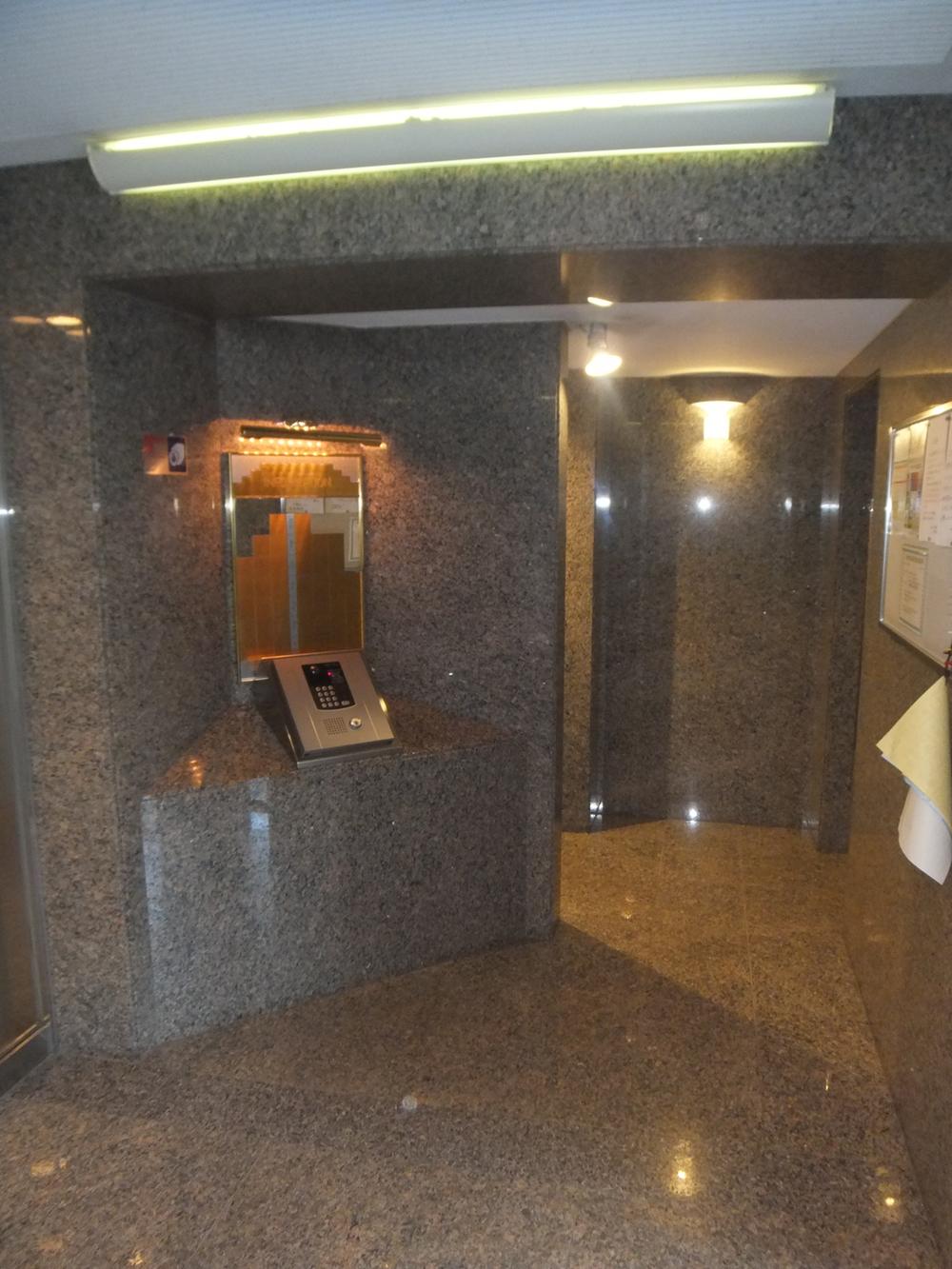 Other
その他
Entranceエントランス 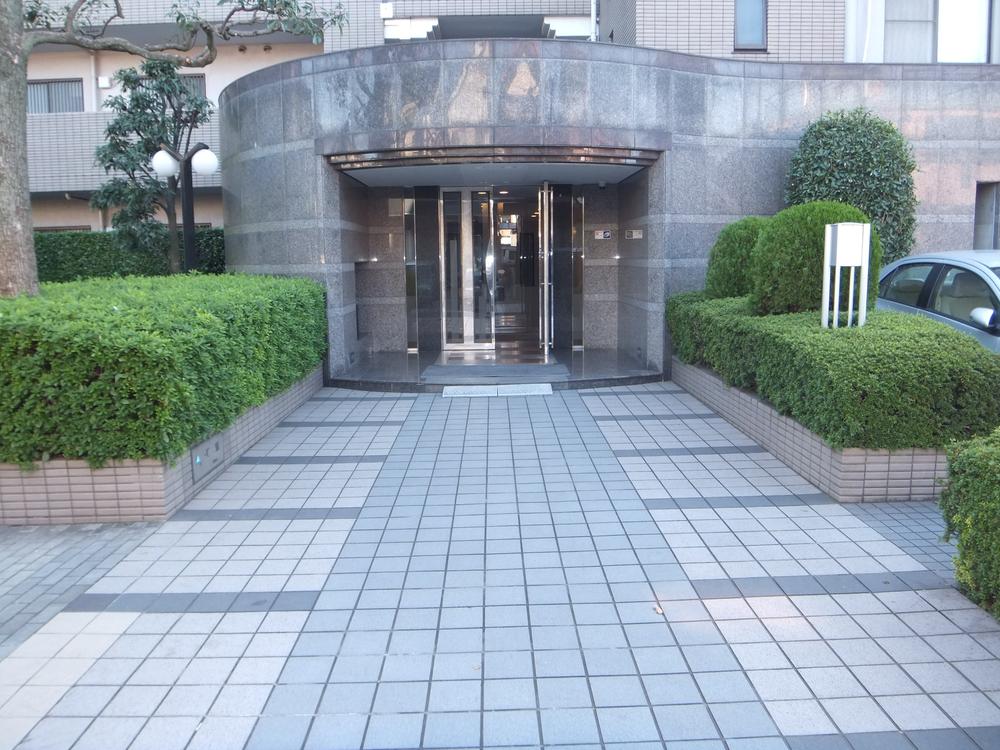 Common areas
共用部
Junior high school中学校 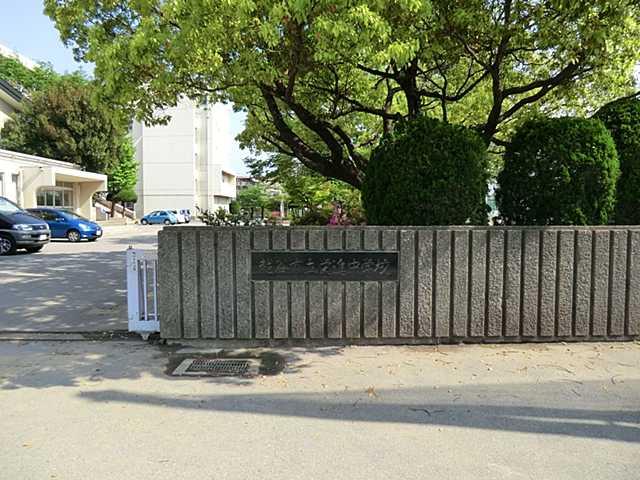 Koshigaya City preferment until junior high school 970m
越谷市立栄進中学校まで970m
Primary school小学校 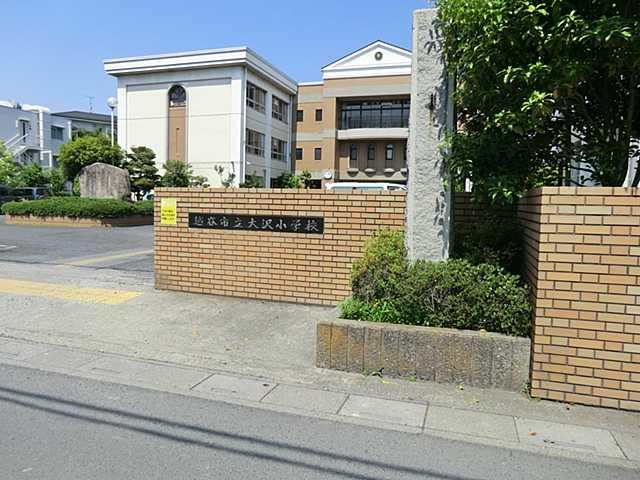 Koshigaya 370m up to municipal Osawa Elementary School
越谷市立大沢小学校まで370m
Kindergarten ・ Nursery幼稚園・保育園 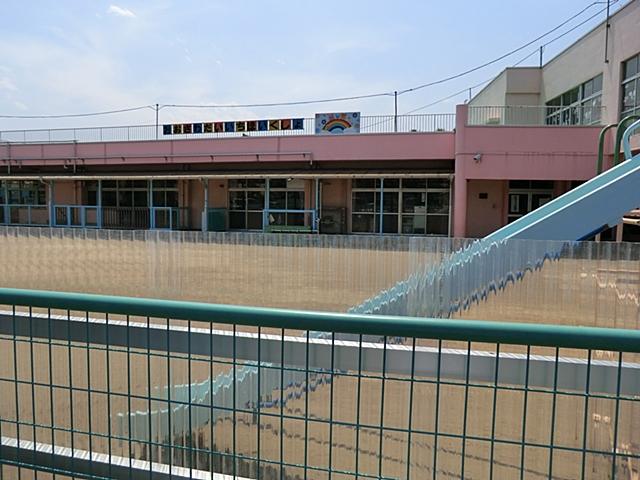 500m to Osawa first nursery
大沢第一保育所まで500m
Location
| 



















