1980
14.9 million yen, 3LDK, 58.24 sq m
Used Apartments » Kanto » Saitama Prefecture » Koshigaya
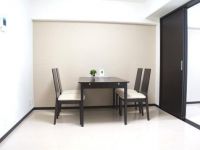 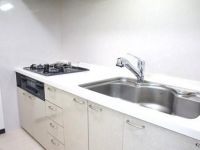
| | Saitama Prefecture Koshigaya 埼玉県越谷市 |
| Isesaki Tobu "Shin Koshigaya" walk 5 minutes 東武伊勢崎線「新越谷」歩5分 |
| 2 station 2 line Available ・ "Shin Koshigaya," "Minami Koshigaya" station walk 5 minutes ・ 8-story apartment 4 floor 2駅2路線利用可・「新越谷」「南越谷」駅徒歩5分・8階建マンション4階部分 |
| 2 Station 2 routes possible traffic access good use! Tobu Isesaki ・ Daishisen "Shin Koshigaya" station walk 5 minutes ・ JR Musashino Line "Minami Koshigaya" station a 5-minute walk of the good location! It is very convenient for commuting. 8-story apartment 4 floor, It will be in the room of 3LDK. Please contact us by all means. 2駅2路線利用可能で交通アクセス良好!東武伊勢崎・大師線「新越谷」駅徒歩5分・JR武蔵野線「南越谷」駅徒歩5分の好立地!通勤通学に大変便利です。8階建マンション4階部分、3LDKのお部屋になります。ぜひお問い合わせ下さいませ。 |
Property name 物件名 | | Shin Koshigaya Sky Heights 3LDK 新越谷スカイハイツ 3LDK | Price 価格 | | 14.9 million yen 1490万円 | Floor plan 間取り | | 3LDK 3LDK | Units sold 販売戸数 | | 1 units 1戸 | Total units 総戸数 | | 155 units 155戸 | Occupied area 専有面積 | | 58.24 sq m (center line of wall) 58.24m2(壁芯) | Other area その他面積 | | Balcony area: 7.6 sq m バルコニー面積:7.6m2 | Whereabouts floor / structures and stories 所在階/構造・階建 | | 4th floor / SRC8 story 4階/SRC8階建 | Completion date 完成時期(築年月) | | 1980 March 1980年3月 | Address 住所 | | Saitama Prefecture Koshigaya Minami Koshigaya 1 埼玉県越谷市南越谷1 | Traffic 交通 | | Isesaki Tobu "Shin Koshigaya" walk 5 minutes
JR Musashino Line "Minami Koshigaya" walk 5 minutes 東武伊勢崎線「新越谷」歩5分
JR武蔵野線「南越谷」歩5分 | Related links 関連リンク | | [Related Sites of this company] 【この会社の関連サイト】 | Contact お問い合せ先 | | TEL: 0800-805-6286 [Toll free] mobile phone ・ Also available from PHS
Caller ID is not notified
Please contact the "saw SUUMO (Sumo)"
If it does not lead, If the real estate company TEL:0800-805-6286【通話料無料】携帯電話・PHSからもご利用いただけます
発信者番号は通知されません
「SUUMO(スーモ)を見た」と問い合わせください
つながらない方、不動産会社の方は
| Administrative expense 管理費 | | 7565 yen / Month (consignment (resident)) 7565円/月(委託(常駐)) | Repair reserve 修繕積立金 | | 8594 yen / Month 8594円/月 | Time residents 入居時期 | | Consultation 相談 | Whereabouts floor 所在階 | | 4th floor 4階 | Direction 向き | | Southeast 南東 | Structure-storey 構造・階建て | | SRC8 story SRC8階建 | Site of the right form 敷地の権利形態 | | Ownership 所有権 | Company profile 会社概要 | | <Mediation> Minister of Land, Infrastructure and Transport (3) The 006,183 No. housing Information Center Koshigaya shop Seongnam Construction (Ltd.) Yubinbango343-0805 Saitama Prefecture Koshigaya Shinmei-cho 2-225-1 <仲介>国土交通大臣(3)第006183号住宅情報館 越谷店城南建設(株)〒343-0805 埼玉県越谷市神明町2-225-1 |
Other introspectionその他内観 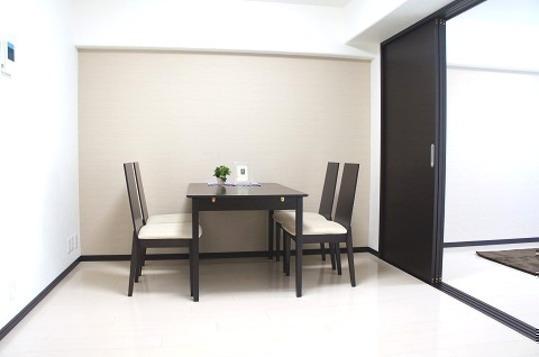 dining
ダイニング
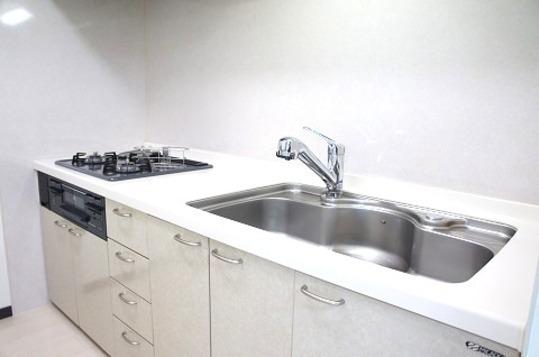 Kitchen
キッチン
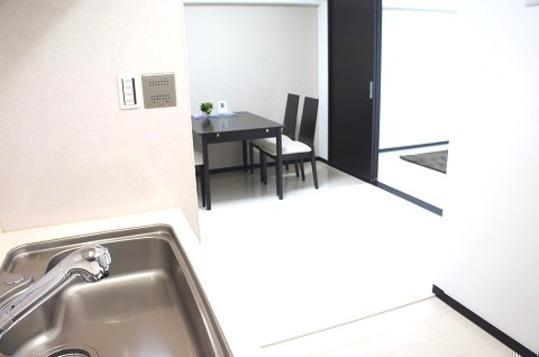 Kitchen
キッチン
Floor plan間取り図 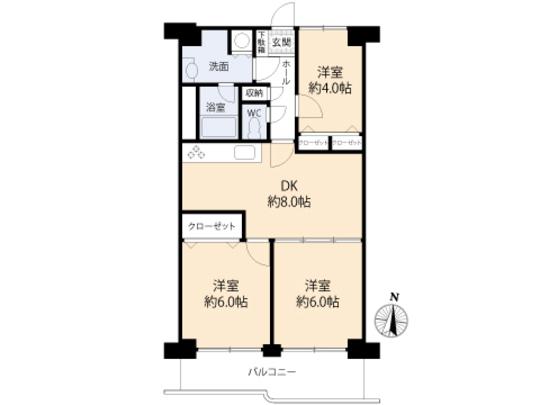 3LDK, Price 14.9 million yen, Occupied area 58.24 sq m , Balcony area 7.6 sq m floor plan
3LDK、価格1490万円、専有面積58.24m2、バルコニー面積7.6m2 間取り図
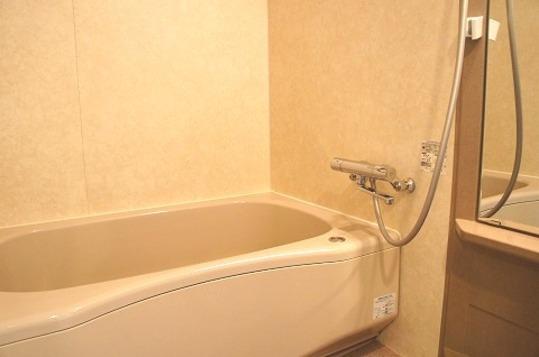 Bathroom
浴室
Non-living roomリビング以外の居室 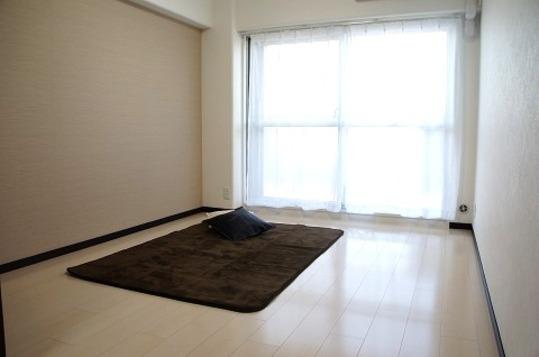 bedroom
ベッドルーム
Wash basin, toilet洗面台・洗面所 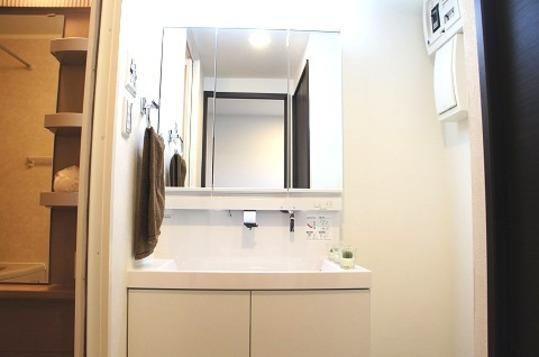 bathroom
洗面室
Receipt収納 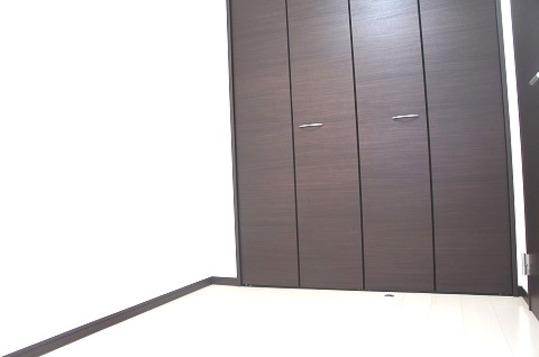 closet
クローゼット
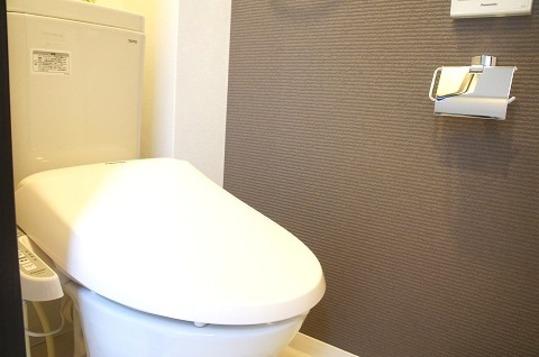 Toilet
トイレ
Other introspectionその他内観 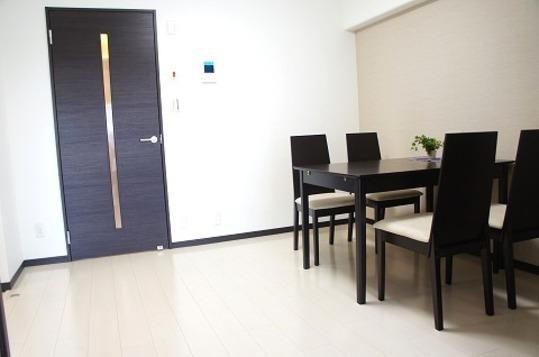 dining
ダイニング
View photos from the dwelling unit住戸からの眺望写真 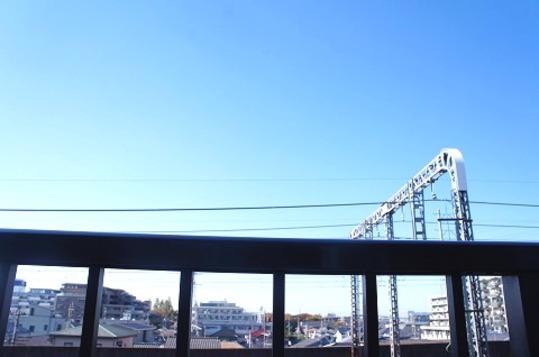 View from the balcony
バルコニーからの眺望
Otherその他 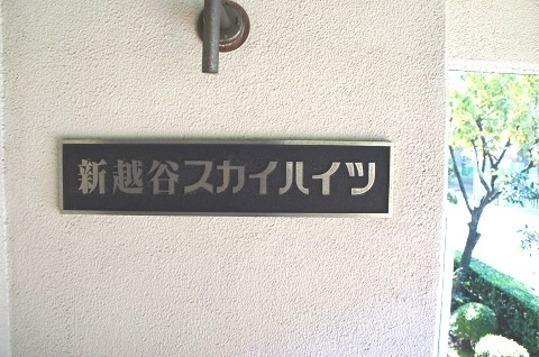 Mansion plate
マンションプレート
Non-living roomリビング以外の居室 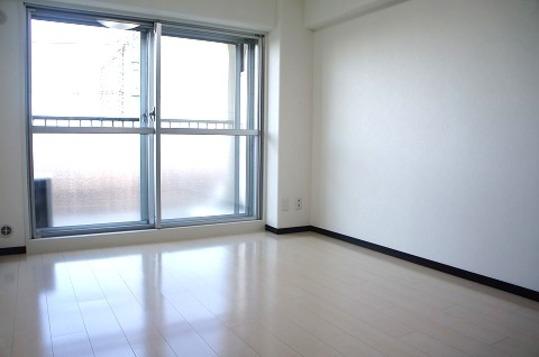 bedroom
ベッドルーム
Other introspectionその他内観 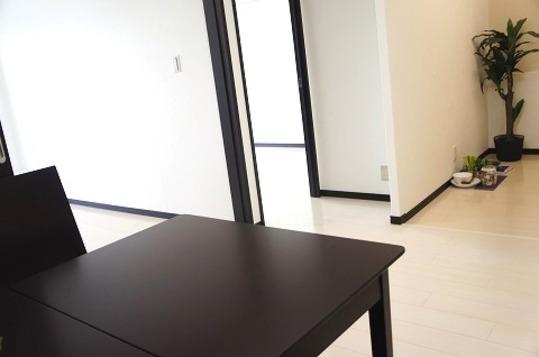 dining
ダイニング
Non-living roomリビング以外の居室 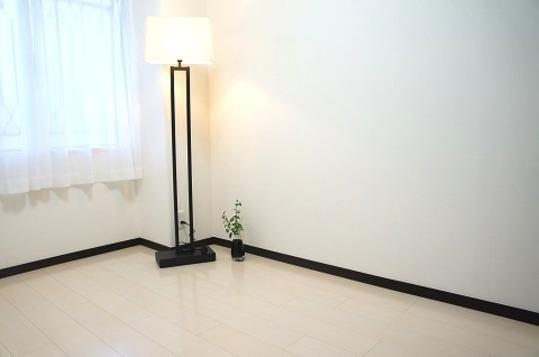 bedroom
ベッドルーム
Location
|
















