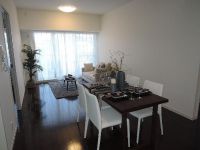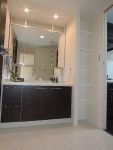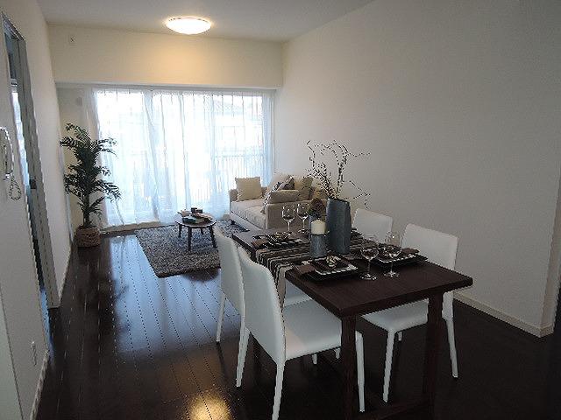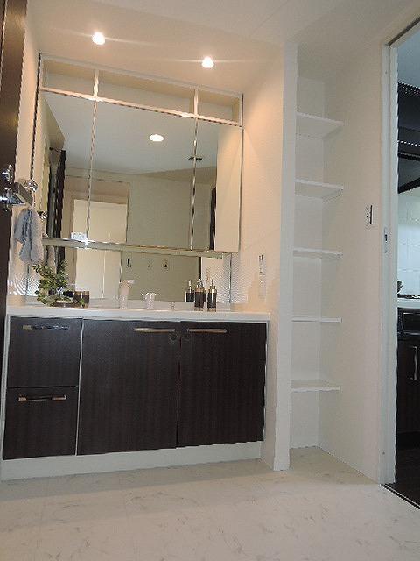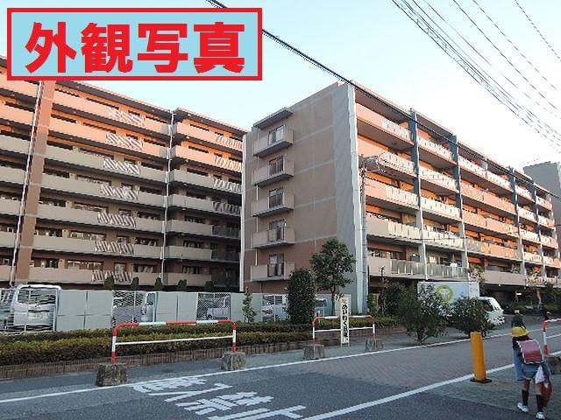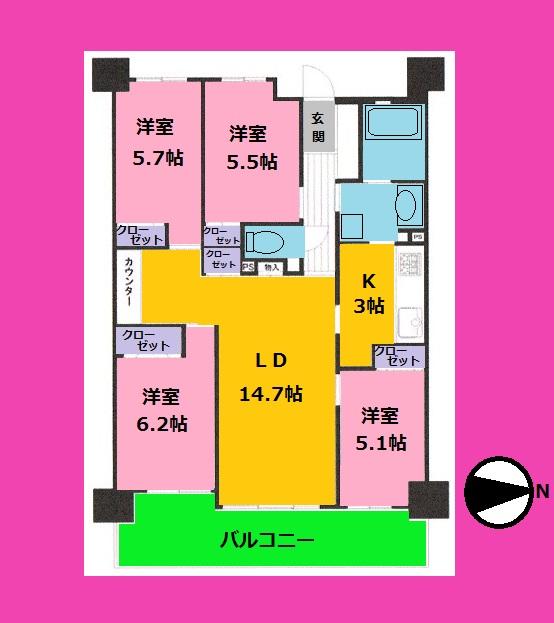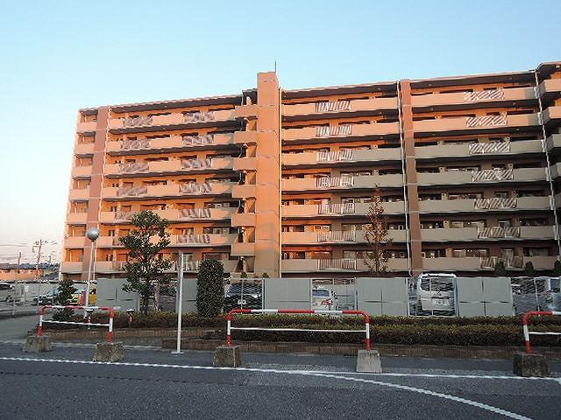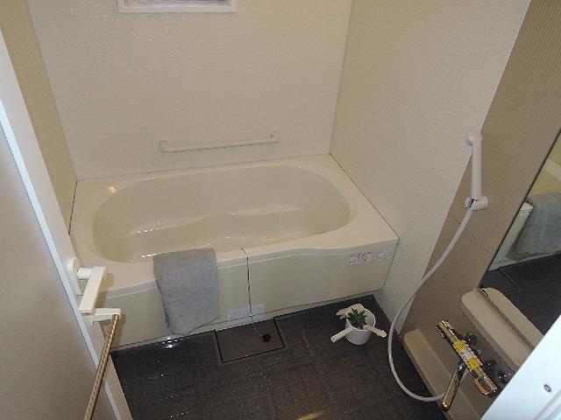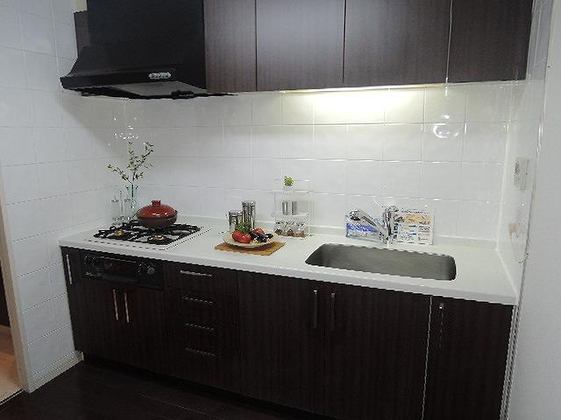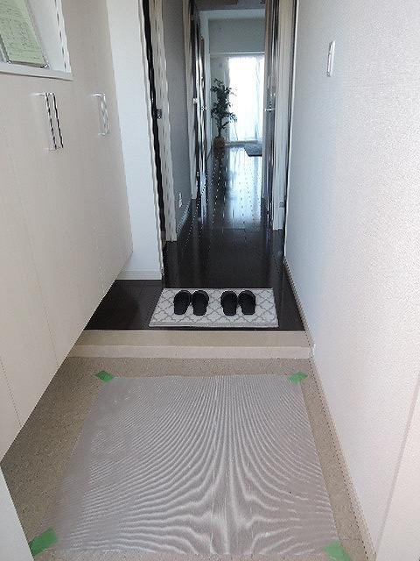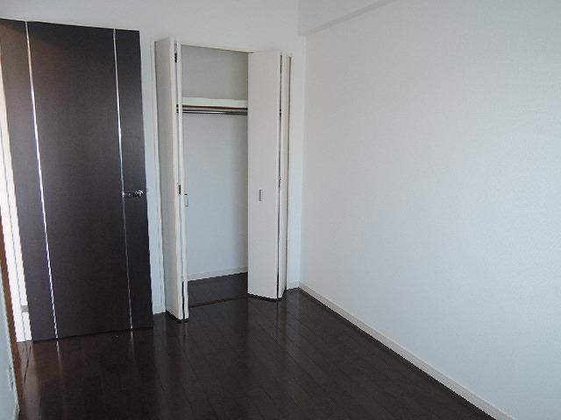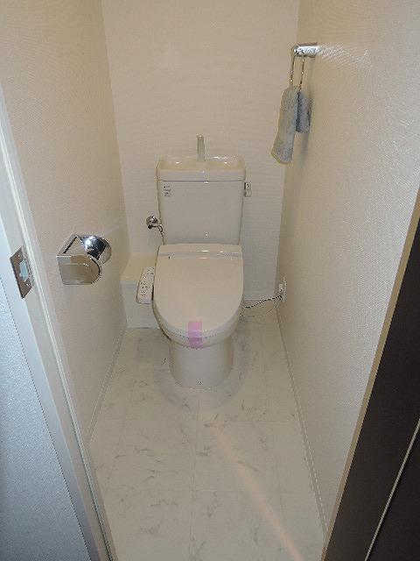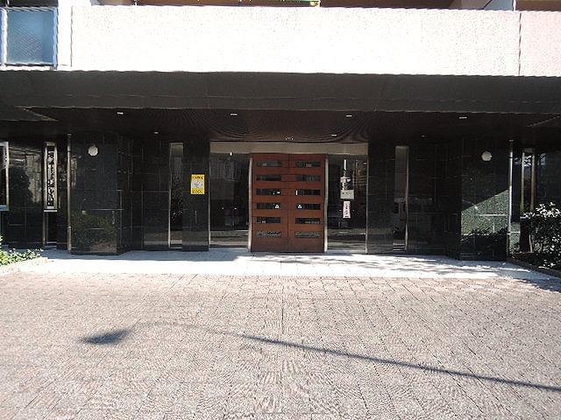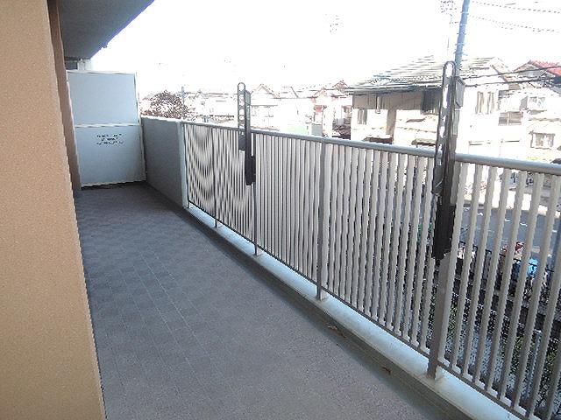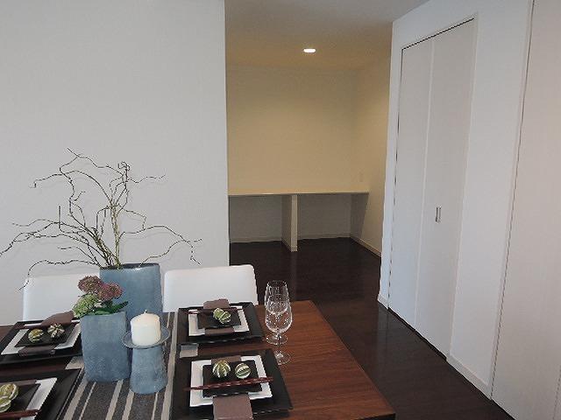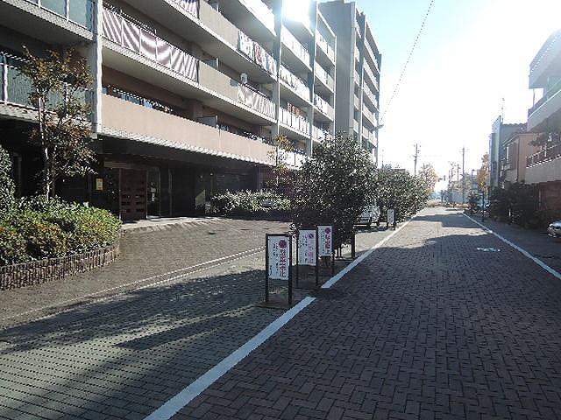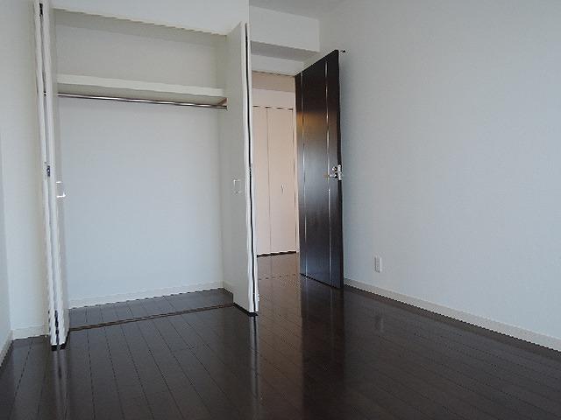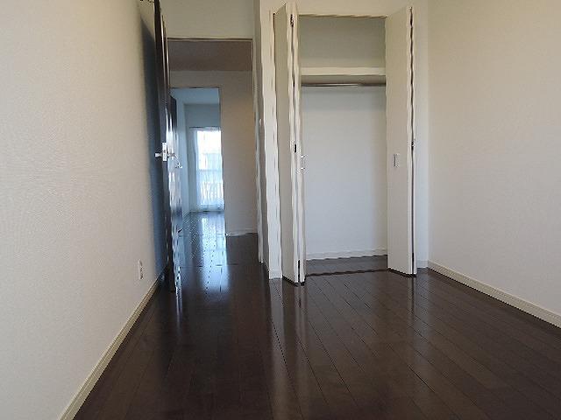|
|
Saitama Prefecture Koshigaya
埼玉県越谷市
|
|
Isesaki Tobu "Gamo" walk 17 minutes
東武伊勢崎線「蒲生」歩17分
|
|
Footprint 85 sq m or more! Spacious 4LDK. Furnished Property! Auto-Lock Yes. You can pet breeding. By all means please see once.
専有面積85m2以上!広々4LDK。 家具付き物件です!オートロック有。 ペット飼育できます。ぜひ一度ご覧ください。
|
|
We Soka around Koshigaya, We handle Kasukabe and a large number of listing. If you have property anxious or questions please contact us first to Saitama mutual housing. We will answer kindly carefully.
弊社は越谷市を中心に草加、春日部と多数の物件情報を取り扱っております。気になる物件やご不明な点がございましたらまずは埼玉相互住宅までご連絡ください。 親切丁寧にお答えいたします。
|
Features pickup 特徴ピックアップ | | Immediate Available / Interior renovation / Plane parking / Elevator / Warm water washing toilet seat / Maintained sidewalk 即入居可 /内装リフォーム /平面駐車場 /エレベーター /温水洗浄便座 /整備された歩道 |
Property name 物件名 | | Leksell Platz § Gamo レクセルプラッツァ蒲生 |
Price 価格 | | 23,900,000 yen 2390万円 |
Floor plan 間取り | | 4LDK 4LDK |
Units sold 販売戸数 | | 1 units 1戸 |
Total units 総戸数 | | 197 units 197戸 |
Occupied area 専有面積 | | 85.57 sq m (center line of wall) 85.57m2(壁芯) |
Other area その他面積 | | Balcony area: 13.72 sq m バルコニー面積:13.72m2 |
Whereabouts floor / structures and stories 所在階/構造・階建 | | Second floor / RC8 story 2階/RC8階建 |
Completion date 完成時期(築年月) | | August 2002 2002年8月 |
Address 住所 | | Saitama Prefecture Koshigaya Gamo 3 埼玉県越谷市蒲生3 |
Traffic 交通 | | Isesaki Tobu "Gamo" walk 17 minutes
JR Musashino Line "Minami Koshigaya" walk 27 minutes Isesaki Tobu "Nitta" walk 26 minutes 東武伊勢崎線「蒲生」歩17分
JR武蔵野線「南越谷」歩27分東武伊勢崎線「新田」歩26分
|
Person in charge 担当者より | | [Regarding this property.] Footprint 85 sq m or more! Spacious 4LDK. Auto-Lock Yes. Pet breeding Allowed. Heisei 25 September renovated. By all means please see once! 【この物件について】専有面積85m2以上!広々4LDK。 オートロック有。 ペット飼育可。 平成25年9月リフォーム済みです。ぜひ一度ご覧ください! |
Contact お問い合せ先 | | Saitama mutual housing (Ltd.) Kitakoshigaya shop TEL: 048-970-6110 Please inquire as "saw SUUMO (Sumo)" 埼玉相互住宅(株)北越谷店TEL:048-970-6110「SUUMO(スーモ)を見た」と問い合わせください |
Administrative expense 管理費 | | 13,200 yen / Month (consignment (commuting)) 1万3200円/月(委託(通勤)) |
Repair reserve 修繕積立金 | | 7700 yen / Month 7700円/月 |
Time residents 入居時期 | | Immediate available 即入居可 |
Whereabouts floor 所在階 | | Second floor 2階 |
Direction 向き | | West 西 |
Renovation リフォーム | | 2013 September interior renovation completed (kitchen ・ toilet ・ wall) 2013年9月内装リフォーム済(キッチン・トイレ・壁) |
Structure-storey 構造・階建て | | RC8 story RC8階建 |
Site of the right form 敷地の権利形態 | | Ownership 所有権 |
Use district 用途地域 | | Semi-industrial 準工業 |
Parking lot 駐車場 | | Site (2500 yen ~ 4800 yen / Month) 敷地内(2500円 ~ 4800円/月) |
Company profile 会社概要 | | <Mediation> Saitama Governor (11) Article 006157 No. Saitama mutual housing (Ltd.) Kitakoshigaya shop Yubinbango343-0026 Saitama Prefecture Koshigaya Kitakoshigaya 2-20 <仲介>埼玉県知事(11)第006157号埼玉相互住宅(株)北越谷店〒343-0026 埼玉県越谷市北越谷2-20 |
