Used Apartments » Kanto » Saitama Prefecture » Koshigaya
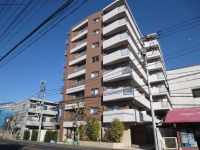 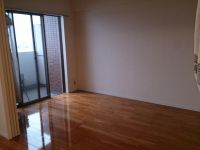
| | Saitama Prefecture Koshigaya 埼玉県越谷市 |
| Isesaki Tobu "Kitakoshigaya" walk 9 minutes 東武伊勢崎線「北越谷」歩9分 |
| June 2009 Built! For indoor clean your! Good view! 平成21年6月築!室内きれいにお使いです!眺望良好! |
| Kita-Koshigaya Station 9 minute walk of the station of origin, Osawa Elementary School 4-minute walk, Very convenient location to commute. School children is also safe. 始発駅の北越谷駅徒歩9分、大沢小学校徒歩4分、通勤通学にとても便利な立地。お子様の通学も安心です。 |
Features pickup 特徴ピックアップ | | System kitchen / Yang per good / Flat to the station / Starting station / Face-to-face kitchen / Southeast direction / Elevator / Storeroom / Pets Negotiable システムキッチン /陽当り良好 /駅まで平坦 /始発駅 /対面式キッチン /東南向き /エレベーター /納戸 /ペット相談 | Property name 物件名 | | Guranshiero Kitakoshigaya Aromu グランシエロ北越谷アローム | Price 価格 | | 19,800,000 yen 1980万円 | Floor plan 間取り | | 2LDK + S (storeroom) 2LDK+S(納戸) | Units sold 販売戸数 | | 1 units 1戸 | Occupied area 専有面積 | | 63.07 sq m (19.07 tsubo) (center line of wall) 63.07m2(19.07坪)(壁芯) | Other area その他面積 | | Balcony area: 12.7 sq m バルコニー面積:12.7m2 | Whereabouts floor / structures and stories 所在階/構造・階建 | | 7th floor / RC7 story 7階/RC7階建 | Completion date 完成時期(築年月) | | June 2009 2009年6月 | Address 住所 | | Saitama Prefecture Koshigaya Osawa 4 埼玉県越谷市大沢4 | Traffic 交通 | | Isesaki Tobu "Kitakoshigaya" walk 9 minutes
Isesaki Tobu "Koshigaya" walk 21 minutes 東武伊勢崎線「北越谷」歩9分
東武伊勢崎線「越谷」歩21分
| Person in charge 担当者より | | Person in charge of real-estate and building Endo If the 30's property looking things: Shinichi age, Please leave. Contact and questions, We look forward to. 担当者宅建遠藤 信一年齢:30代物件探しのことなら、お任せ下さい。お問い合せやご質問、お待ちしています。 | Contact お問い合せ先 | | TEL: 0800-603-0719 [Toll free] mobile phone ・ Also available from PHS
Caller ID is not notified
Please contact the "saw SUUMO (Sumo)"
If it does not lead, If the real estate company TEL:0800-603-0719【通話料無料】携帯電話・PHSからもご利用いただけます
発信者番号は通知されません
「SUUMO(スーモ)を見た」と問い合わせください
つながらない方、不動産会社の方は
| Administrative expense 管理費 | | 5600 yen / Month (consignment (commuting)) 5600円/月(委託(通勤)) | Repair reserve 修繕積立金 | | 4500 yen / Month 4500円/月 | Time residents 入居時期 | | Consultation 相談 | Whereabouts floor 所在階 | | 7th floor 7階 | Direction 向き | | Southeast 南東 | Overview and notices その他概要・特記事項 | | Contact: Endo Shinichi 担当者:遠藤 信一 | Structure-storey 構造・階建て | | RC7 story RC7階建 | Site of the right form 敷地の権利形態 | | Ownership 所有権 | Company profile 会社概要 | | <Mediation> Minister of Land, Infrastructure and Transport (11) No. 002401 (Corporation) Prefecture Building Lots and Buildings Transaction Business Association (Corporation) metropolitan area real estate Fair Trade Council member (Ltd.) a central residential Porras residence of Information Center Kitakoshigaya office Yubinbango343-0025 Saitama Prefecture Koshigaya Osawa 3-19-1 <仲介>国土交通大臣(11)第002401号(公社)埼玉県宅地建物取引業協会会員 (公社)首都圏不動産公正取引協議会加盟(株)中央住宅ポラス住まいの情報館 北越谷営業所〒343-0025 埼玉県越谷市大沢3-19-1 |
Local appearance photo現地外観写真 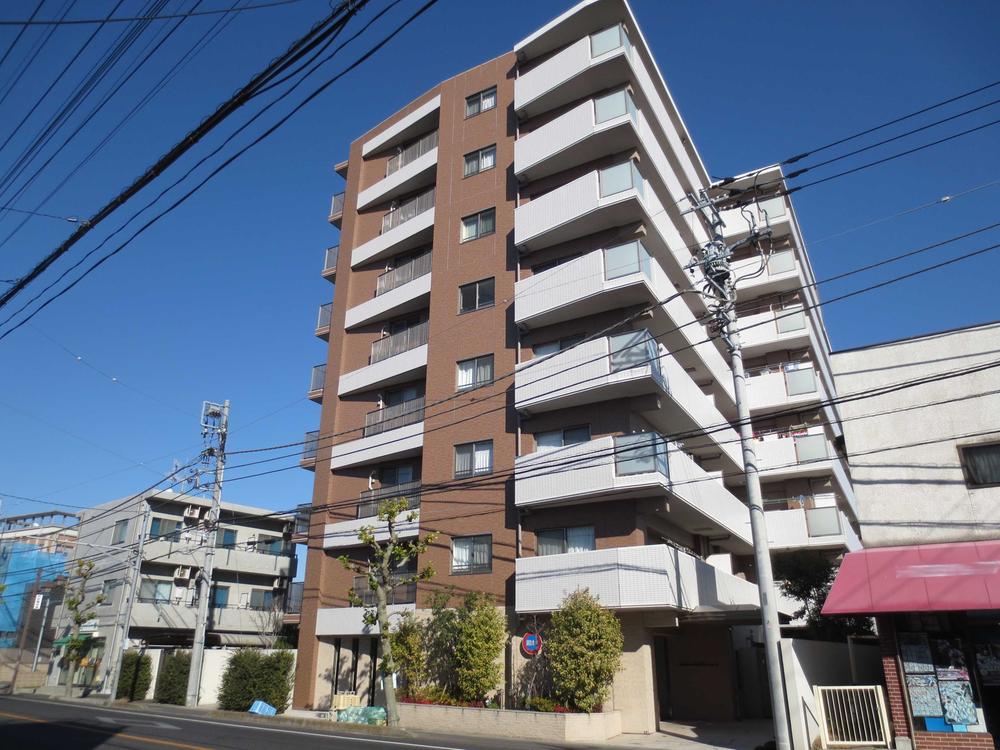 Local (12 May 2013) Shooting
現地(2013年12月)撮影
Non-living roomリビング以外の居室 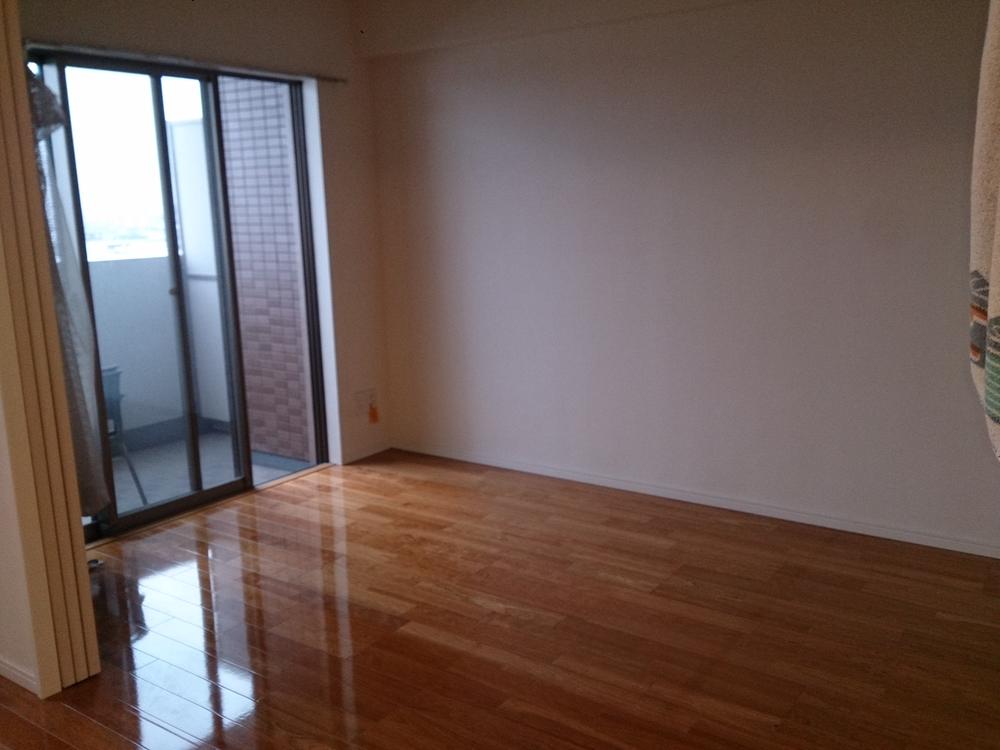 Indoor (12 May 2013) Shooting
室内(2013年12月)撮影
Bathroom浴室 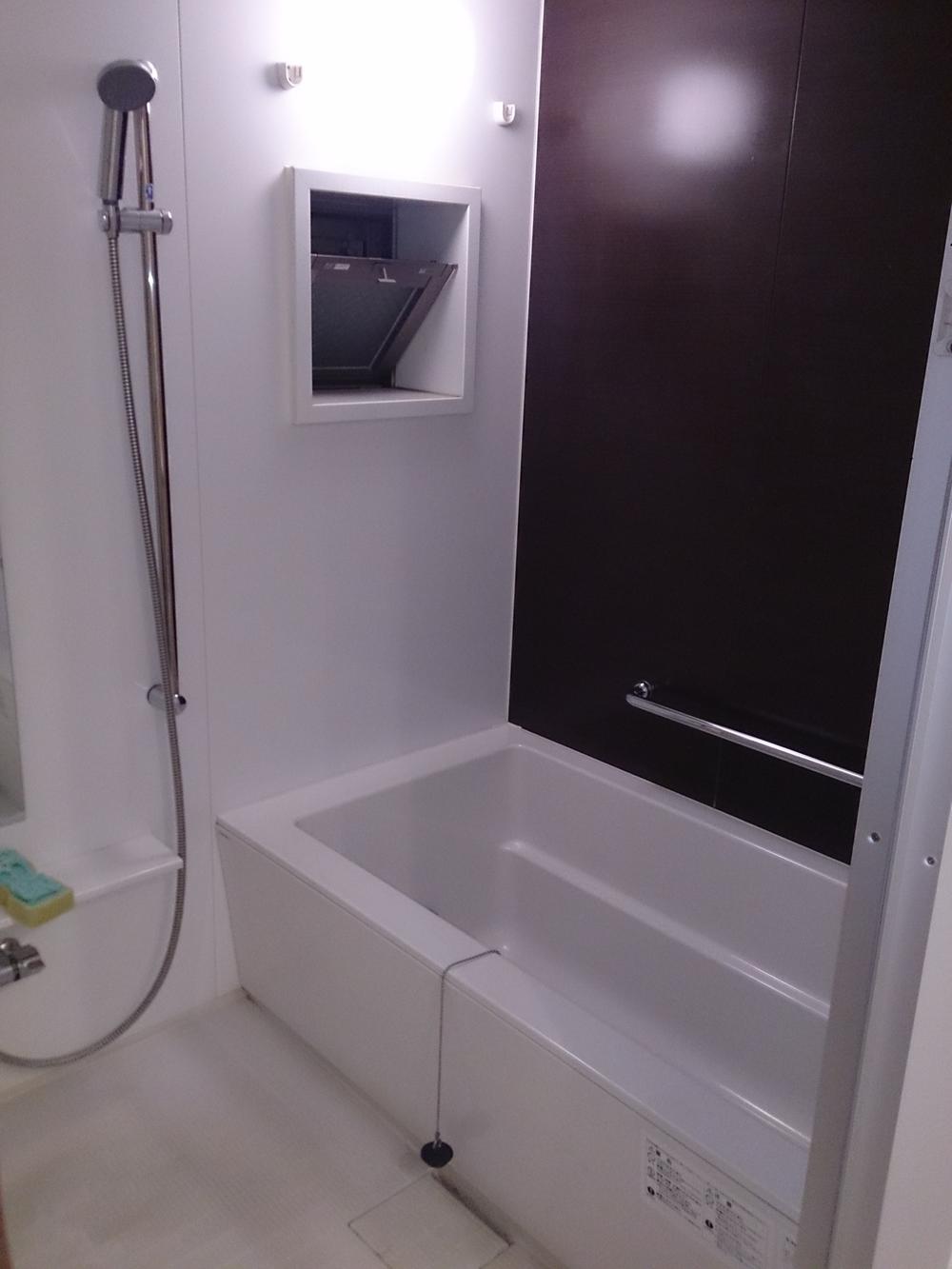 Indoor (12 May 2013) Shooting
室内(2013年12月)撮影
Floor plan間取り図 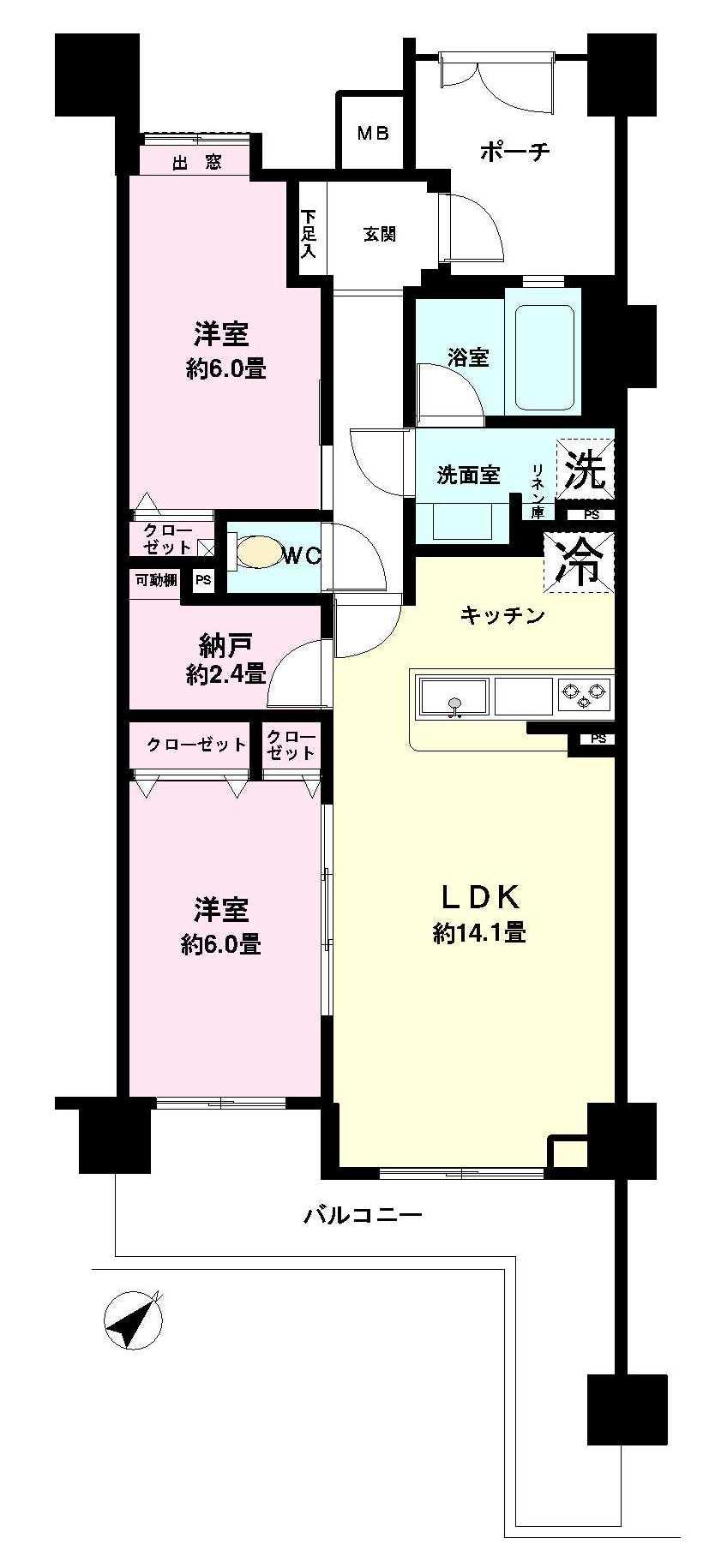 2LDK + S (storeroom), Price 19,800,000 yen, Occupied area 63.07 sq m , Balcony area 12.7 sq m
2LDK+S(納戸)、価格1980万円、専有面積63.07m2、バルコニー面積12.7m2
Local appearance photo現地外観写真 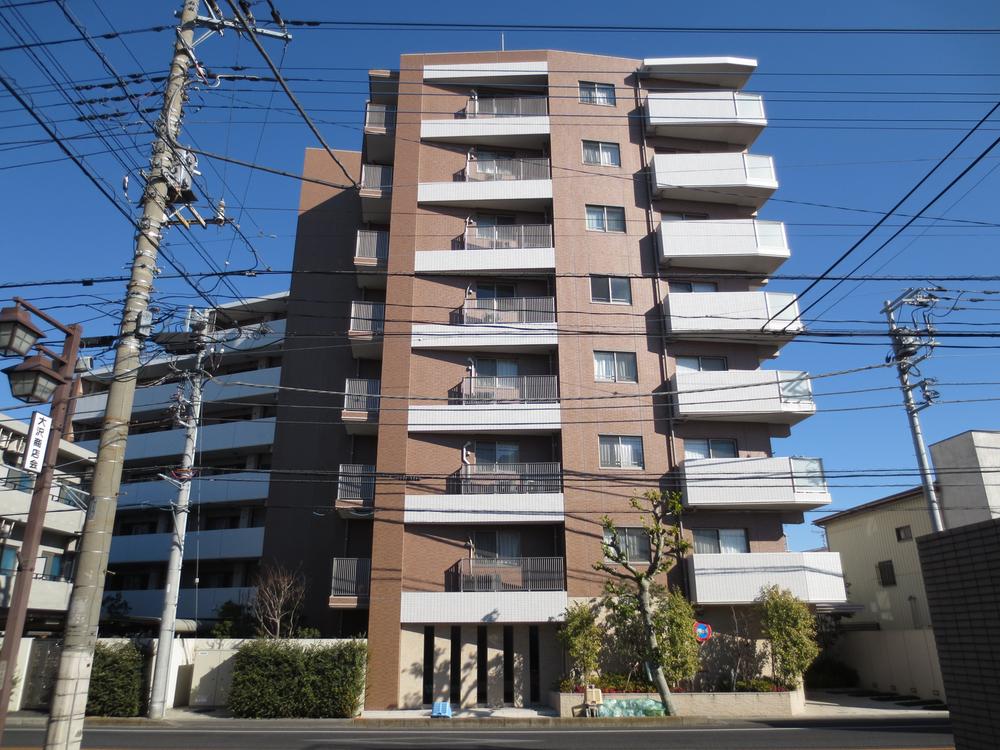 Local (12 May 2013) Shooting
現地(2013年12月)撮影
Toiletトイレ 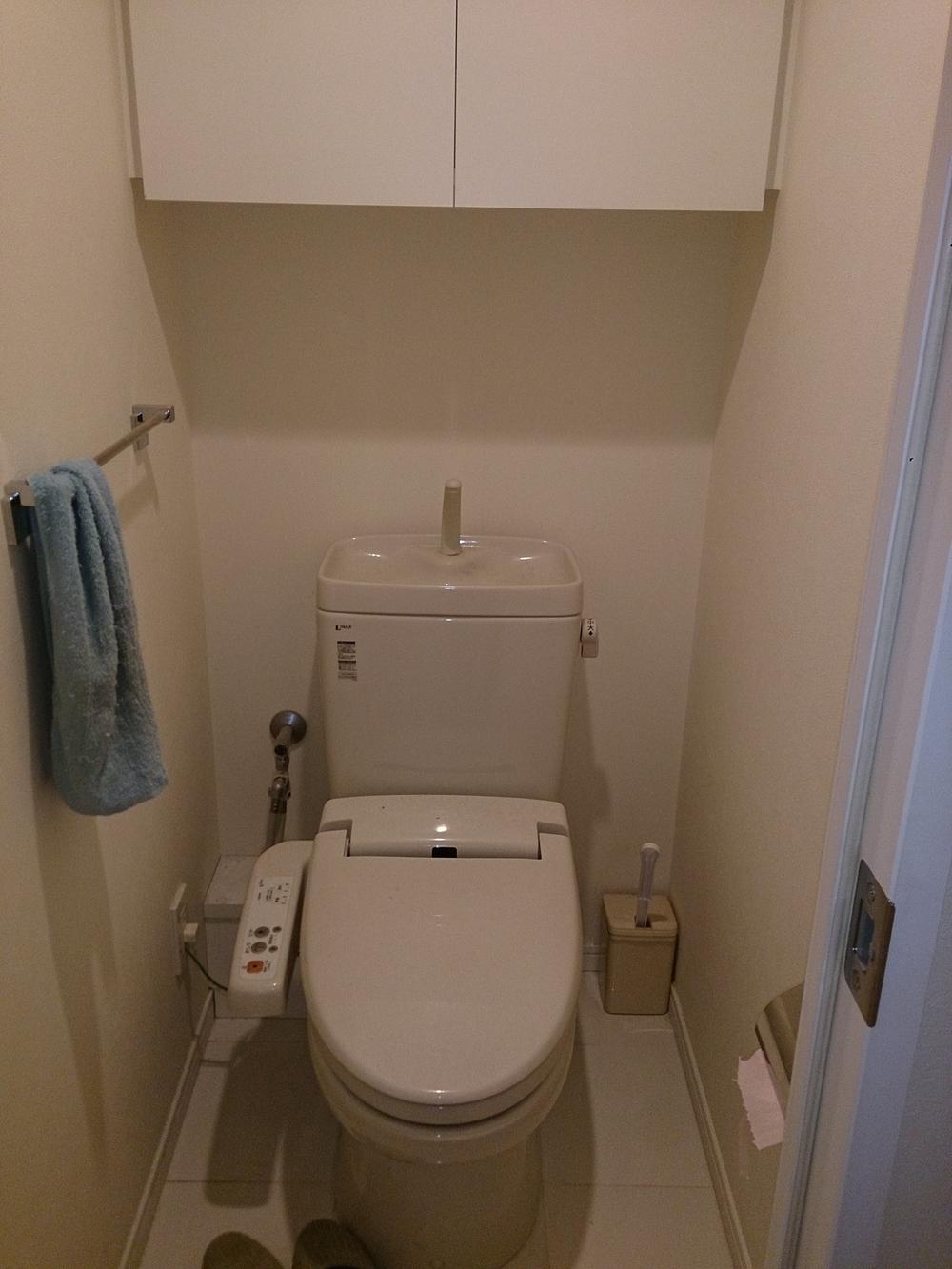 Indoor (12 May 2013) Shooting
室内(2013年12月)撮影
Entranceエントランス 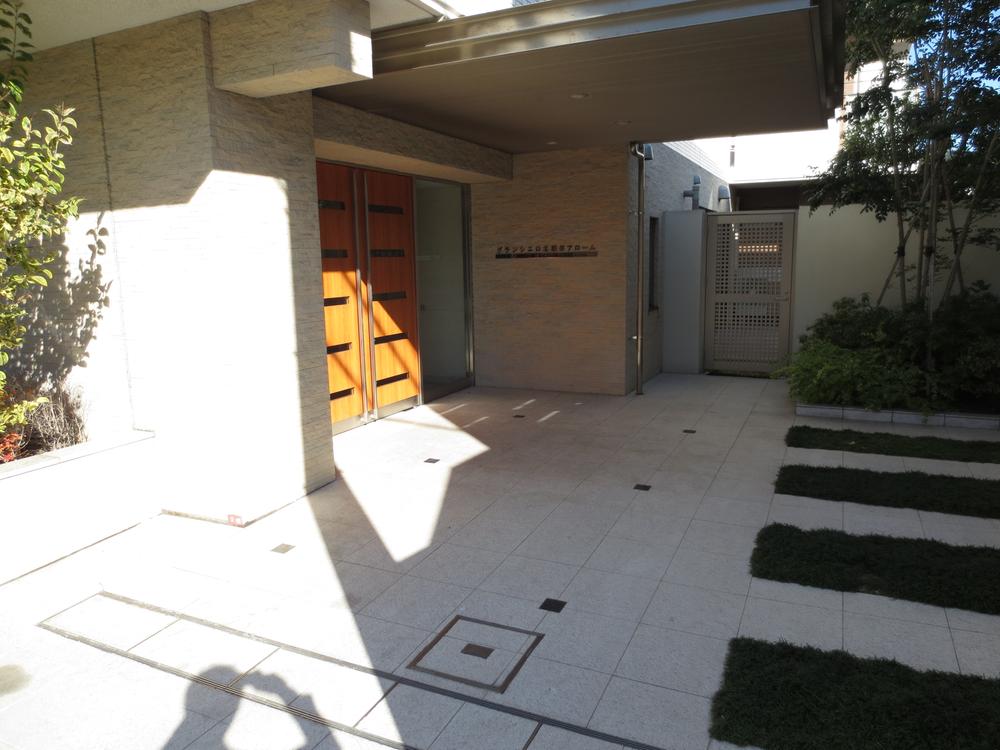 Common areas
共用部
Supermarketスーパー 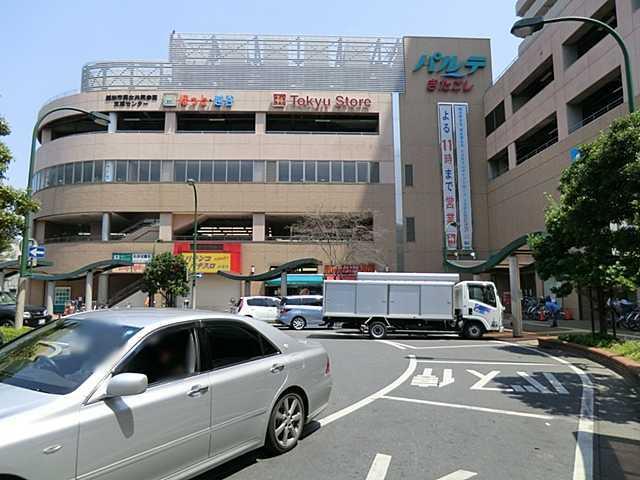 660m until Kitakoshigaya Tokyu Store Chain
北越谷東急ストアまで660m
View photos from the dwelling unit住戸からの眺望写真 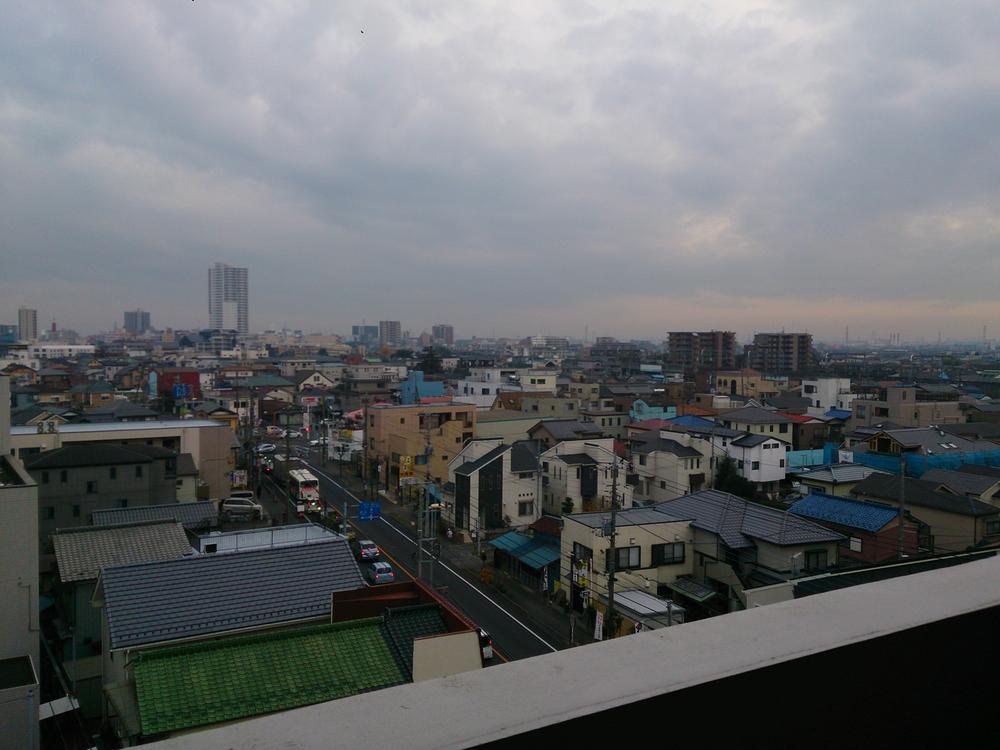 View from the site (December 2013) Shooting
現地からの眺望(2013年12月)撮影
Entranceエントランス 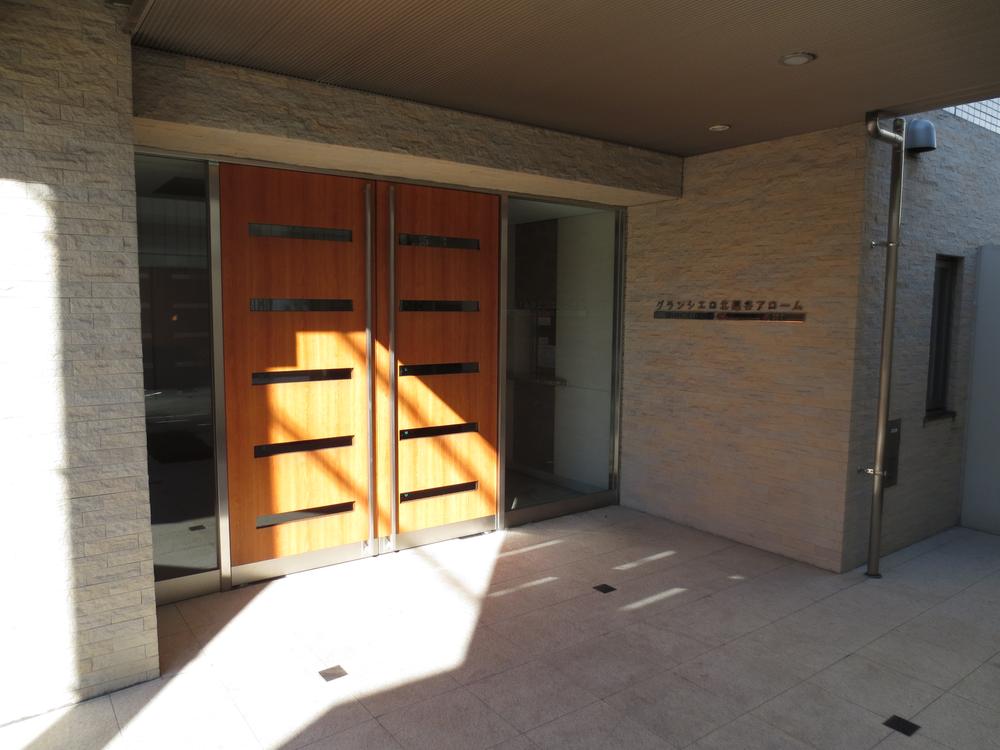 Common areas
共用部
Supermarketスーパー 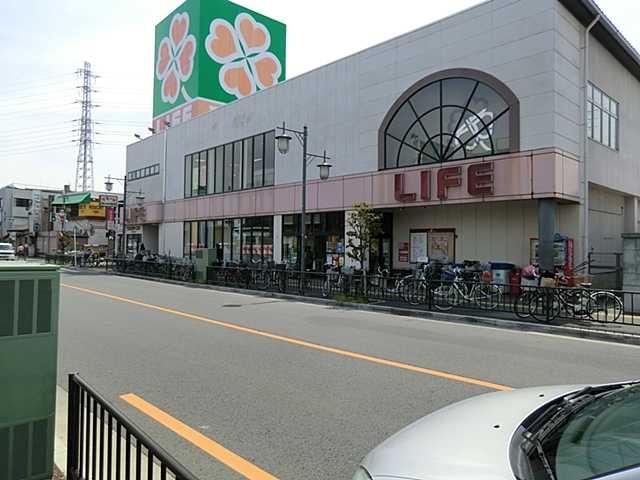 Until Life Kitakoshigaya shop 980m
ライフ北越谷店まで980m
Junior high school中学校 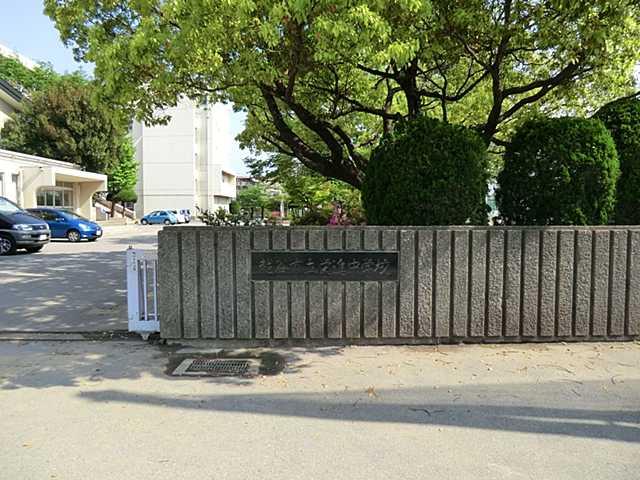 Koshigaya City preferment until junior high school 1150m
越谷市立栄進中学校まで1150m
Primary school小学校 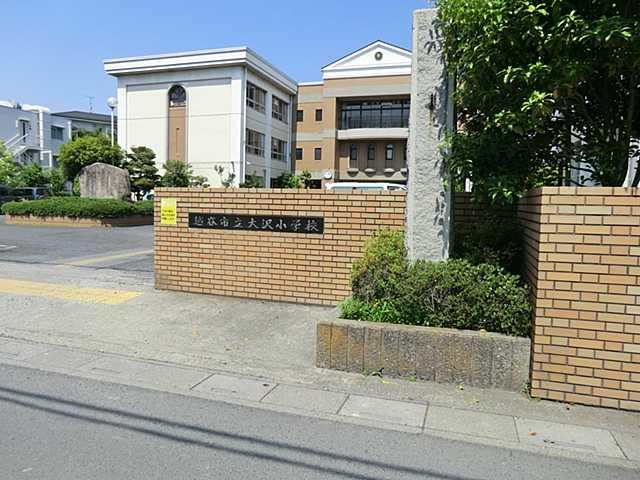 Koshigaya 320m up to municipal Osawa Elementary School
越谷市立大沢小学校まで320m
Kindergarten ・ Nursery幼稚園・保育園 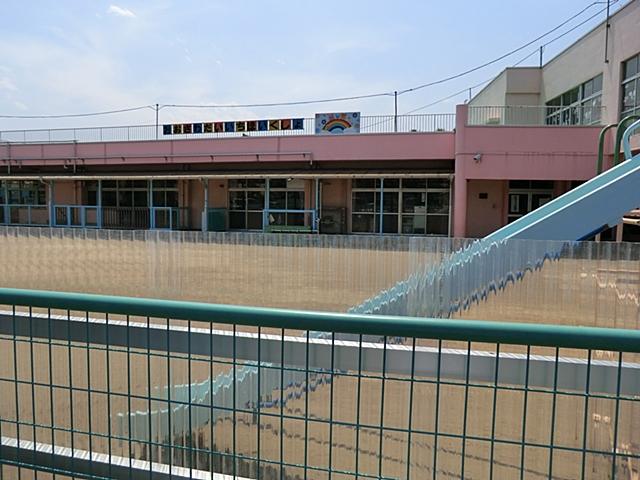 430m to Osawa first nursery
大沢第一保育所まで430m
Hospital病院 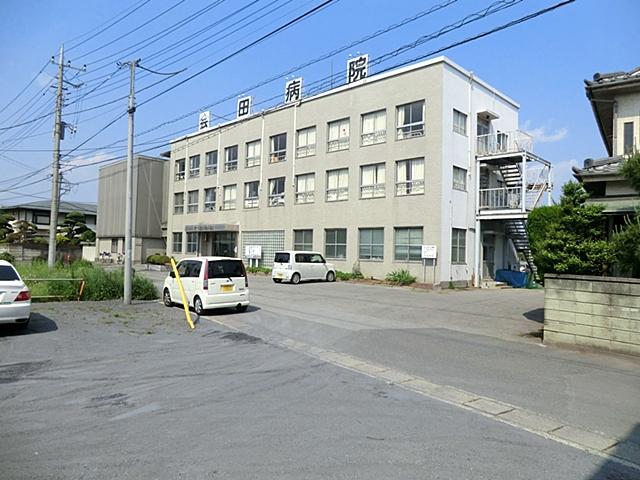 636m until the medical corporation Aida hospital
医療法人会田病院まで636m
Location
| 















