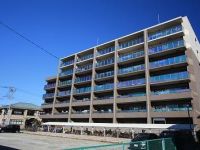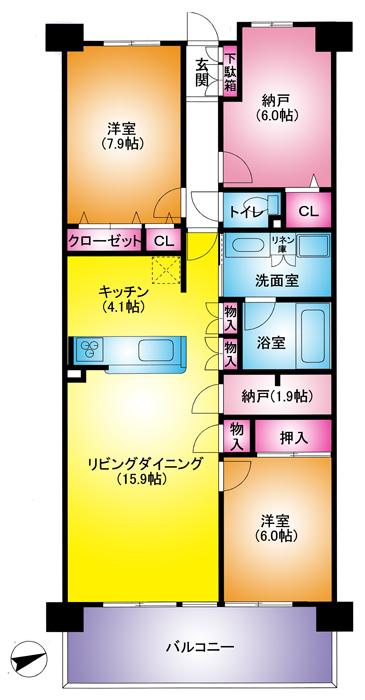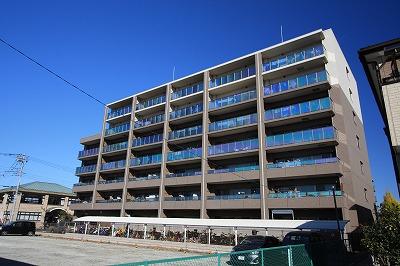2011June
27,800,000 yen, 2LDK + S (storeroom), 89.34 sq m
Used Apartments » Kanto » Saitama Prefecture » Koshigaya
 
| | Saitama Prefecture Koshigaya 埼玉県越谷市 |
| Isesaki Tobu "Koshigaya" walk 13 minutes 東武伊勢崎線「越谷」歩13分 |
| H23_nenchiku Dewa elementary school ・ ・ ・ About 11 minutes Fuji Junior High School ・ ・ ・ About 15 minutes FamilyMart ・ ・ ・ About 4 minutes Parking one free H23年築 出羽小学校・・・約11分 富士中学校・・・約15分 ファミリーマート・・・約4分 駐車場1台無料 |
Features pickup 特徴ピックアップ | | Corresponding to the flat-35S / Super close / It is close to the city / System kitchen / A quiet residential area / Face-to-face kitchen / Plane parking / Southeast direction / Bicycle-parking space / Elevator / Warm water washing toilet seat / TV monitor interphone / High-function toilet / Walk-in closet / Storeroom / Pets Negotiable / Delivery Box / Bike shelter フラット35Sに対応 /スーパーが近い /市街地が近い /システムキッチン /閑静な住宅地 /対面式キッチン /平面駐車場 /東南向き /駐輪場 /エレベーター /温水洗浄便座 /TVモニタ付インターホン /高機能トイレ /ウォークインクロゼット /納戸 /ペット相談 /宅配ボックス /バイク置場 | Property name 物件名 | | Poresuta Broad City Koshigaya Red Mount ポレスターブロードシティ越谷赤山 | Price 価格 | | 27,800,000 yen 2780万円 | Floor plan 間取り | | 2LDK + S (storeroom) 2LDK+S(納戸) | Units sold 販売戸数 | | 1 units 1戸 | Total units 総戸数 | | 82 units 82戸 | Occupied area 専有面積 | | 89.34 sq m (27.02 tsubo) (center line of wall) 89.34m2(27.02坪)(壁芯) | Other area その他面積 | | Balcony area: 13 sq m バルコニー面積:13m2 | Whereabouts floor / structures and stories 所在階/構造・階建 | | 3rd floor / RC7 story 3階/RC7階建 | Completion date 完成時期(築年月) | | June 2011 2011年6月 | Address 住所 | | Saitama Prefecture Koshigaya Red Mount cho 3 埼玉県越谷市赤山町3 | Traffic 交通 | | Isesaki Tobu "Koshigaya" walk 13 minutes 東武伊勢崎線「越谷」歩13分
| Person in charge 担当者より | | Rep Yamamoto Takuro Age: 30s 担当者山本 琢郎年齢:30代 | Contact お問い合せ先 | | TEL: 0800-603-1103 [Toll free] mobile phone ・ Also available from PHS
Caller ID is not notified
Please contact the "saw SUUMO (Sumo)"
If it does not lead, If the real estate company TEL:0800-603-1103【通話料無料】携帯電話・PHSからもご利用いただけます
発信者番号は通知されません
「SUUMO(スーモ)を見た」と問い合わせください
つながらない方、不動産会社の方は
| Administrative expense 管理費 | | 10,450 yen / Month (consignment (commuting)) 1万450円/月(委託(通勤)) | Repair reserve 修繕積立金 | | 6540 yen / 6540円/ | Time residents 入居時期 | | Consultation 相談 | Whereabouts floor 所在階 | | 3rd floor 3階 | Direction 向き | | Southeast 南東 | Overview and notices その他概要・特記事項 | | Contact: Yamamoto Takuro 担当者:山本 琢郎 | Structure-storey 構造・階建て | | RC7 story RC7階建 | Site of the right form 敷地の権利形態 | | Ownership 所有権 | Use district 用途地域 | | One middle and high 1種中高 | Parking lot 駐車場 | | On-site (fee Mu) 敷地内(料金無) | Company profile 会社概要 | | <Mediation> Saitama Governor (6) No. 013716 Century 21 (Ltd.) Maruyoshi Yubinbango343-0025 Saitama Prefecture Koshigaya Osawa 3-19-11 <仲介>埼玉県知事(6)第013716号センチュリー21(株)マルヨシ〒343-0025 埼玉県越谷市大沢3-19-11 |
Floor plan間取り図  2LDK + S (storeroom), Price 27,800,000 yen, Occupied area 89.34 sq m , Balcony area 13 sq m floor plan
2LDK+S(納戸)、価格2780万円、専有面積89.34m2、バルコニー面積13m2 間取り図
 Local appearance photo
現地外観写真
Location
|



