Used Apartments » Kanto » Saitama Prefecture » Koshigaya
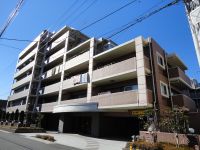 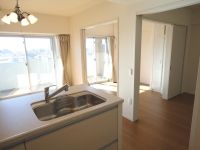
| | Saitama Prefecture Koshigaya 埼玉県越谷市 |
| Isesaki Tobu "Koshigaya" walk 4 minutes 東武伊勢崎線「越谷」歩4分 |
| ◎ pillar is not bulging out-of-frame construction method room ◎ pet-friendly ◎ housed rich ◎ counter and open kitchen ◎柱が出っ張っていないアウトフレーム工法の部屋◎ペット可◎収納豊富◎カウンター&オープンキッチン |
| ◆ Living and Western-style two is we are connected by door You can partition according to the family structure ◆ Appearance of dignity Classic Design, There is also a carriage porch ◆ There washing place foot of pet ◆リビングと洋室二つが扉でつながっております 家族構成にあわせて間仕切りが出来ます◆外観は品格のあるクラシックデザイン、車寄せもあります◆ペットの足洗い場あり |
Features pickup 特徴ピックアップ | | Immediate Available / Energy-saving water heaters / Bathroom Dryer / All room storage / Flat to the station / A quiet residential area / Washbasin with shower / Face-to-face kitchen / Security enhancement / Wide balcony / Double-glazing / Elevator / Warm water washing toilet seat / TV monitor interphone / Mu front building / All living room flooring / Southwestward / Walk-in closet / water filter / Pets Negotiable / Flat terrain / Delivery Box / Movable partition 即入居可 /省エネ給湯器 /浴室乾燥機 /全居室収納 /駅まで平坦 /閑静な住宅地 /シャワー付洗面台 /対面式キッチン /セキュリティ充実 /ワイドバルコニー /複層ガラス /エレベーター /温水洗浄便座 /TVモニタ付インターホン /前面棟無 /全居室フローリング /南西向き /ウォークインクロゼット /浄水器 /ペット相談 /平坦地 /宅配ボックス /可動間仕切り | Property name 物件名 | | Ambitious City Koshigaya アンビシャスシティ越谷 | Price 価格 | | 28.8 million yen 2880万円 | Floor plan 間取り | | 3DK 3DK | Units sold 販売戸数 | | 1 units 1戸 | Total units 総戸数 | | 86 units 86戸 | Occupied area 専有面積 | | 58.39 sq m (center line of wall) 58.39m2(壁芯) | Other area その他面積 | | Balcony area: 11.37 sq m バルコニー面積:11.37m2 | Whereabouts floor / structures and stories 所在階/構造・階建 | | 6th floor / RC8 story 6階/RC8階建 | Completion date 完成時期(築年月) | | March 2011 2011年3月 | Address 住所 | | Saitama Prefecture Koshigaya Red Mount cho 埼玉県越谷市赤山町1 | Traffic 交通 | | Isesaki Tobu "Koshigaya" walk 4 minutes 東武伊勢崎線「越谷」歩4分
| Person in charge 担当者より | | Person in charge of real-estate and building Yabuki Koichi Age: 30 Daigyokai Experience: 11 years [Birthplace] Saitama Prefecture Koshigaya [hobby] judo ・ reading Taking advantage of the experience up to now, We do the best proposal for our customers. Even after the purchase, We would like to build a life can dating relationship. 担当者宅建矢吹 晃一年齢:30代業界経験:11年【出身地】埼玉県越谷市【趣味】柔道・読書 今までの経験を活かし、お客様にとって最良の提案を致します。購入後も、一生お付き合いできる関係を築きたいと考えております。 | Contact お問い合せ先 | | TEL: 0800-603-0707 [Toll free] mobile phone ・ Also available from PHS
Caller ID is not notified
Please contact the "saw SUUMO (Sumo)"
If it does not lead, If the real estate company TEL:0800-603-0707【通話料無料】携帯電話・PHSからもご利用いただけます
発信者番号は通知されません
「SUUMO(スーモ)を見た」と問い合わせください
つながらない方、不動産会社の方は
| Administrative expense 管理費 | | 7100 yen / Month (consignment (commuting)) 7100円/月(委託(通勤)) | Repair reserve 修繕積立金 | | 3860 yen / Month 3860円/月 | Time residents 入居時期 | | Immediate available 即入居可 | Whereabouts floor 所在階 | | 6th floor 6階 | Direction 向き | | Southwest 南西 | Other limitations その他制限事項 | | Pets: Yes breeding bylaws ペット:飼育細則あり | Overview and notices その他概要・特記事項 | | Contact: Yabuki Koichi 担当者:矢吹 晃一 | Structure-storey 構造・階建て | | RC8 story RC8階建 | Site of the right form 敷地の権利形態 | | Ownership 所有権 | Use district 用途地域 | | One middle and high 1種中高 | Parking lot 駐車場 | | Site (5000 yen ~ 5500 yen / Month) 敷地内(5000円 ~ 5500円/月) | Company profile 会社概要 | | <Mediation> Minister of Land, Infrastructure and Transport (11) No. 002401 (Corporation) Prefecture Building Lots and Buildings Transaction Business Association (Corporation) metropolitan area real estate Fair Trade Council member (Ltd.) a central residential Umejima office Yubinbango121-0816 Adachi-ku, Tokyo Umejima 1-2-30 <仲介>国土交通大臣(11)第002401号(公社)埼玉県宅地建物取引業協会会員 (公社)首都圏不動産公正取引協議会加盟(株)中央住宅梅島営業所〒121-0816 東京都足立区梅島1-2-30 | Construction 施工 | | Coastal Nissan Construction Co., Ltd. (stock) りんかい日産建設(株) |
Local appearance photo現地外観写真 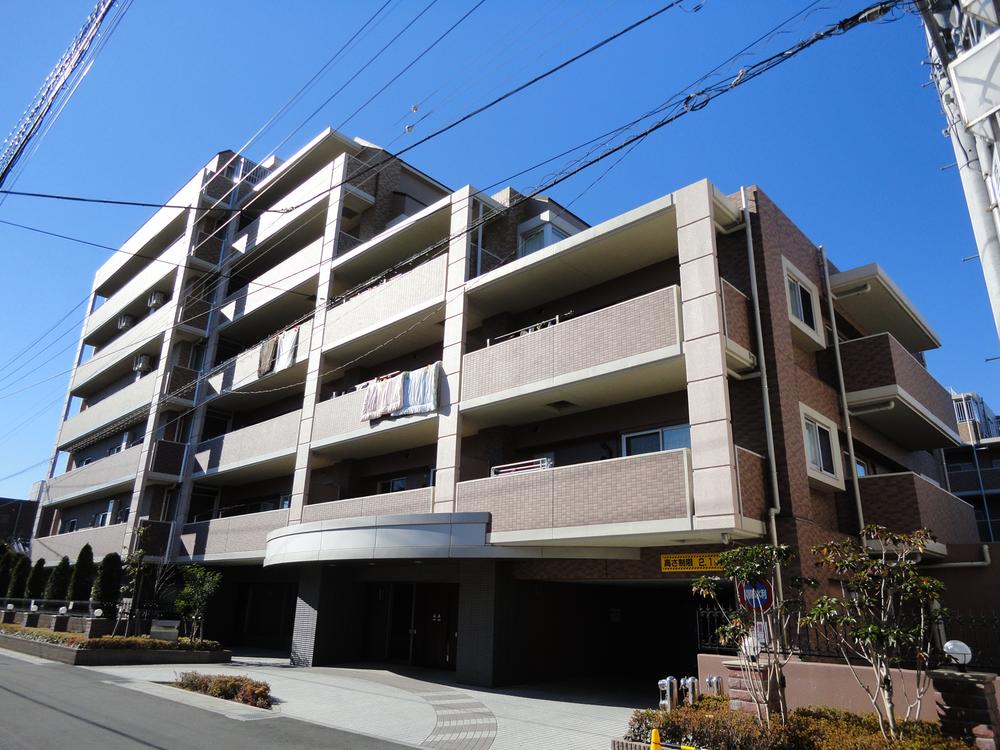 Local (12 May 2013) Shooting
現地(2013年12月)撮影
Livingリビング 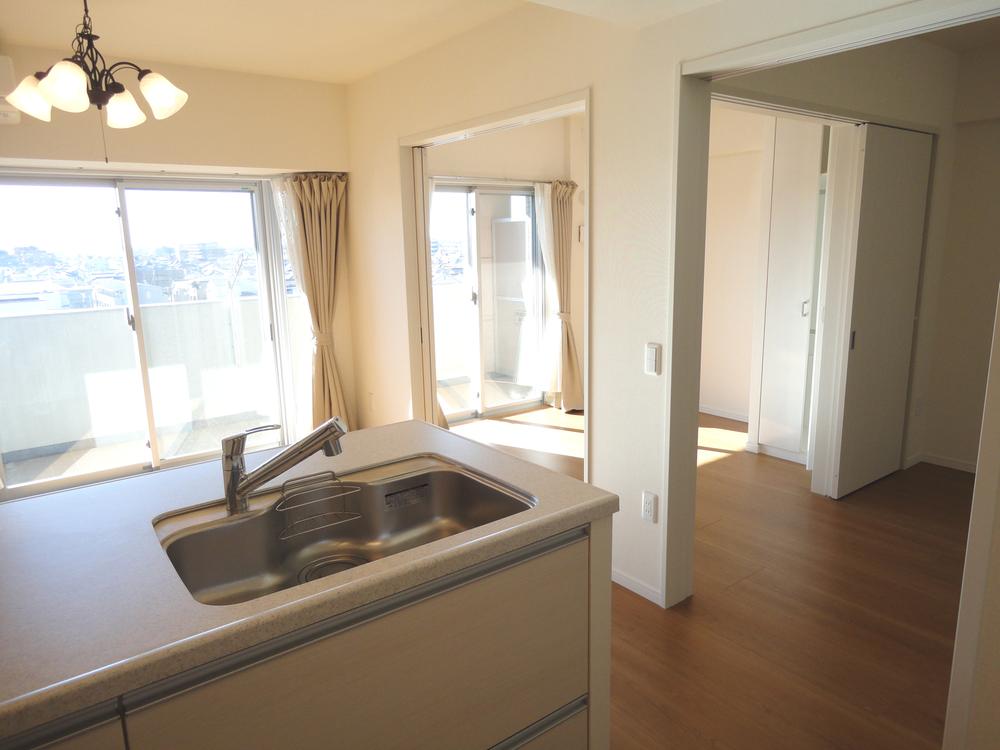 Indoor (12 May 2013) Shooting
室内(2013年12月)撮影
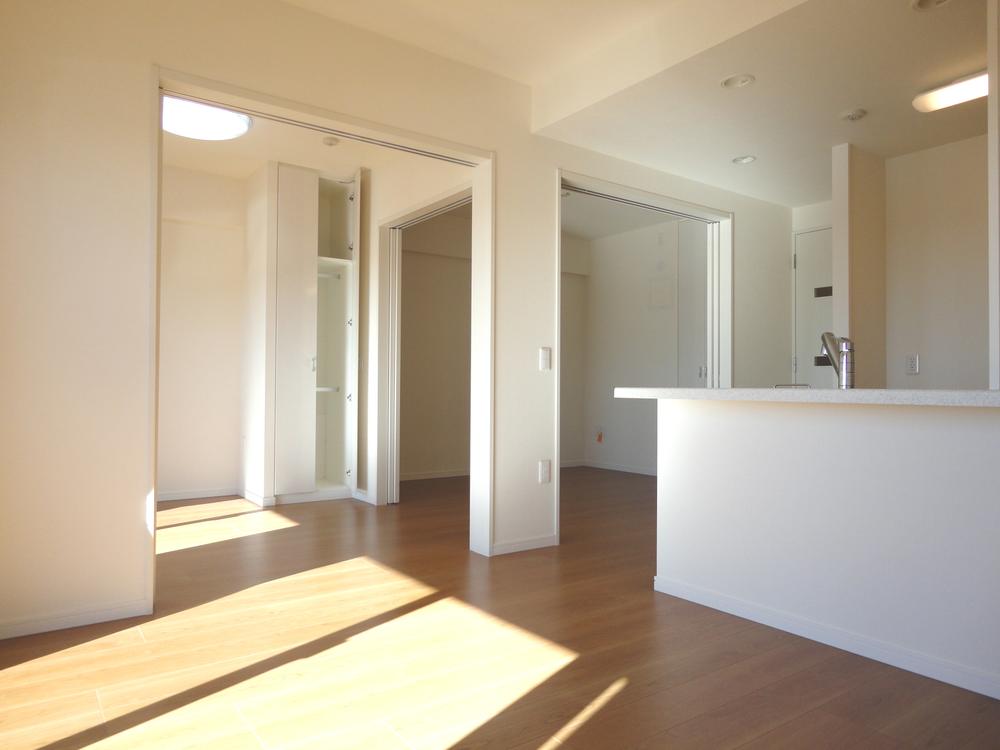 Indoor (12 May 2013) Shooting
室内(2013年12月)撮影
Kitchenキッチン 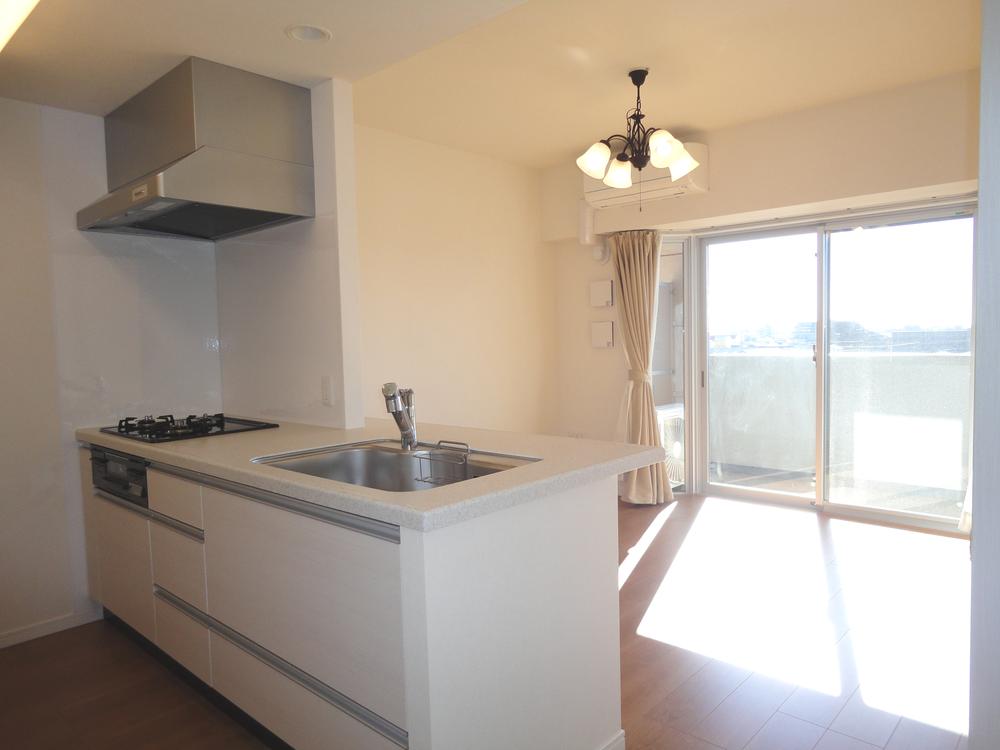 Indoor (12 May 2013) Shooting
室内(2013年12月)撮影
Other introspectionその他内観 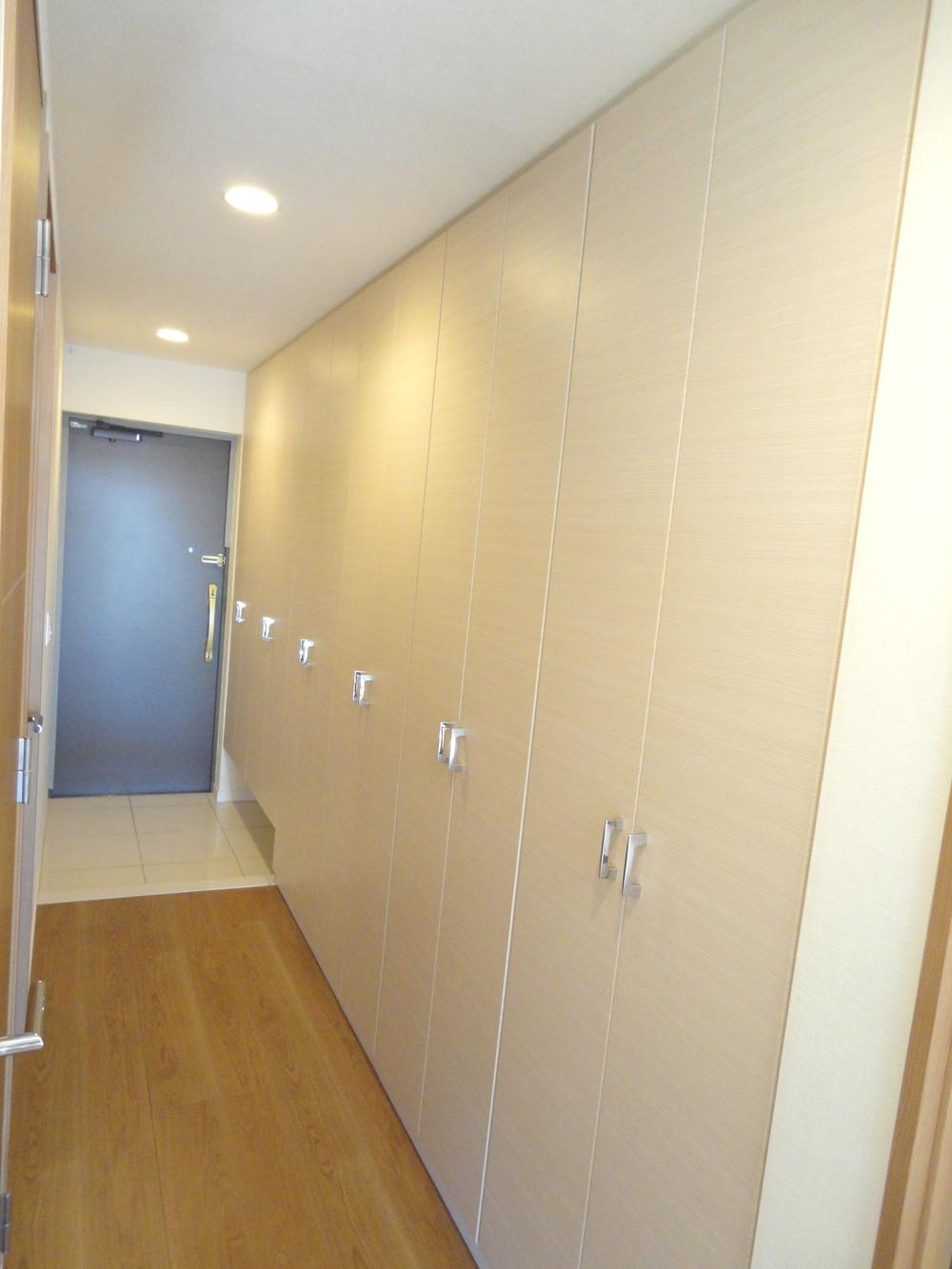 Indoor (12 May 2013) Shooting
室内(2013年12月)撮影
Bathroom浴室 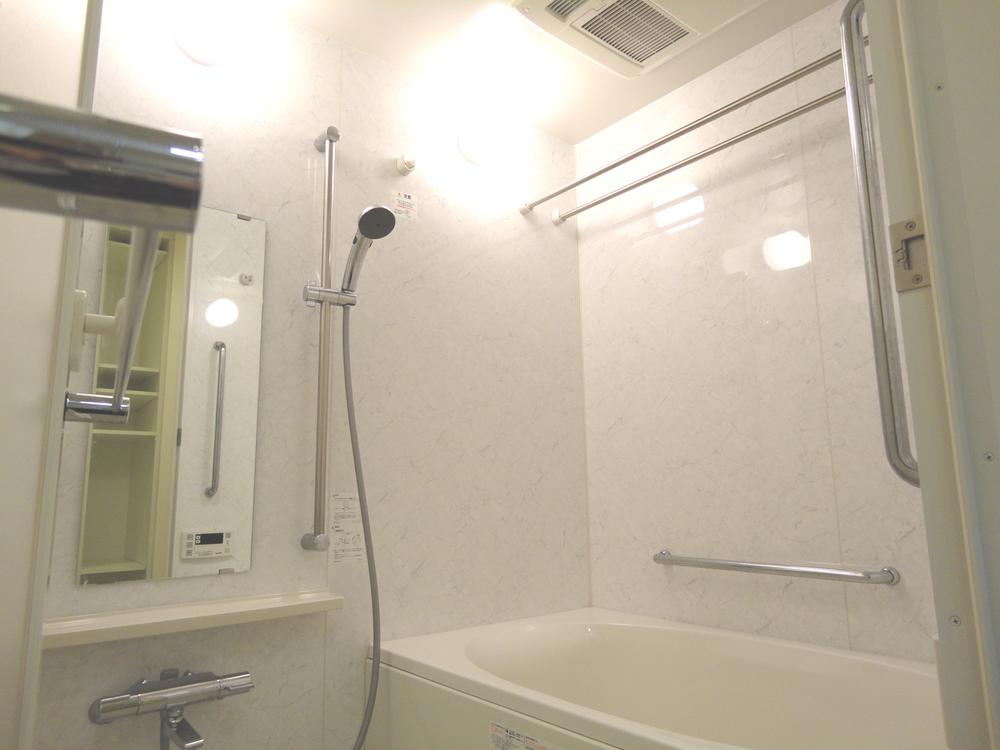 Indoor (12 May 2013) Shooting
室内(2013年12月)撮影
Toiletトイレ 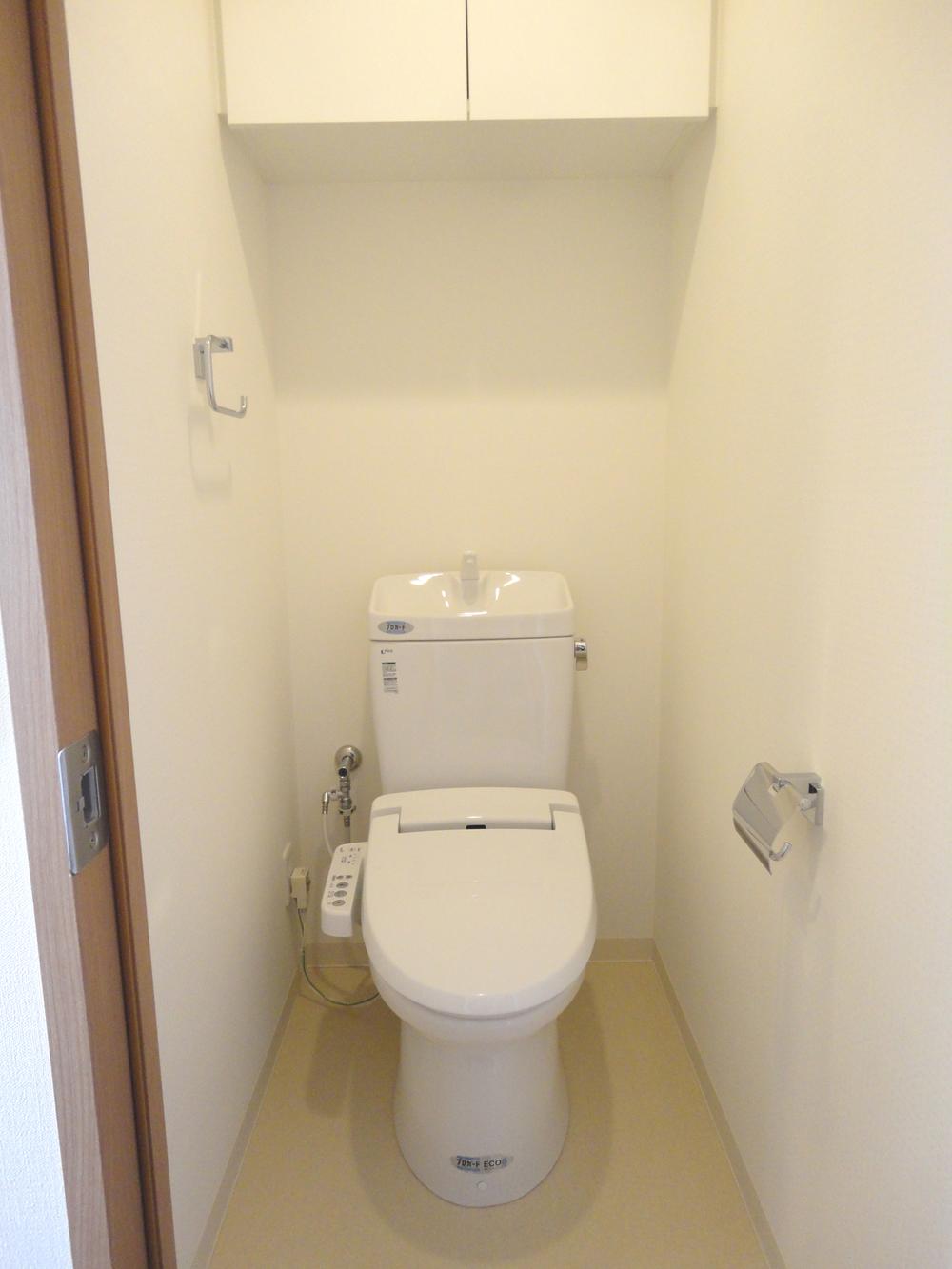 Indoor (12 May 2013) Shooting
室内(2013年12月)撮影
Entranceエントランス 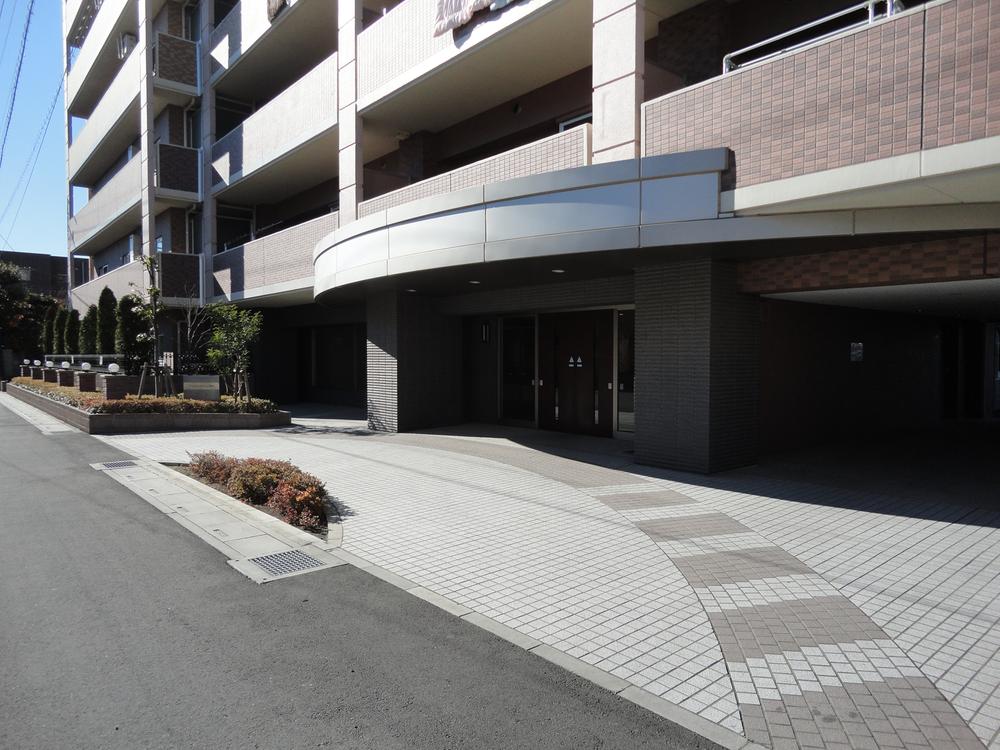 Common areas
共用部
View photos from the dwelling unit住戸からの眺望写真 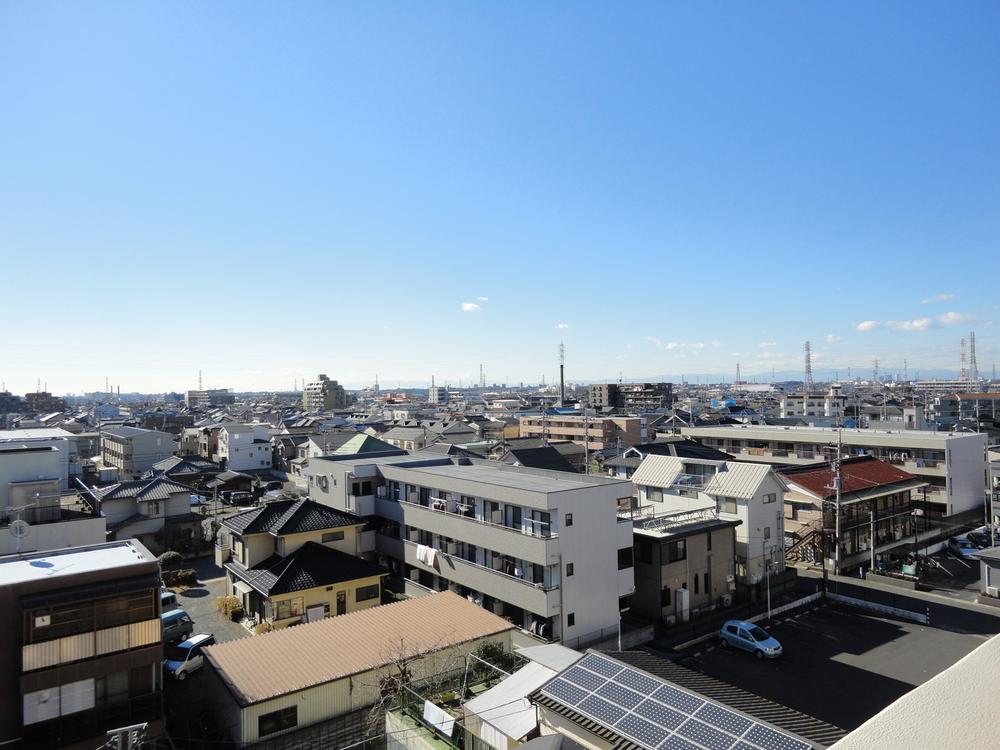 View from the site (December 2013) Shooting
現地からの眺望(2013年12月)撮影
Lobbyロビー 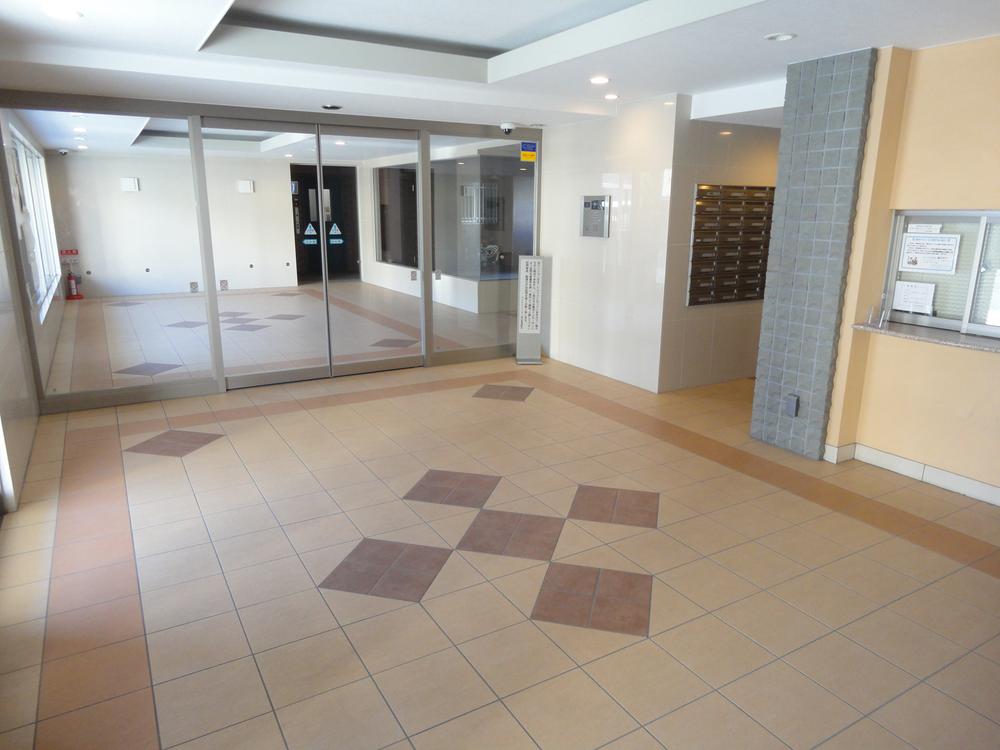 Common areas
共用部
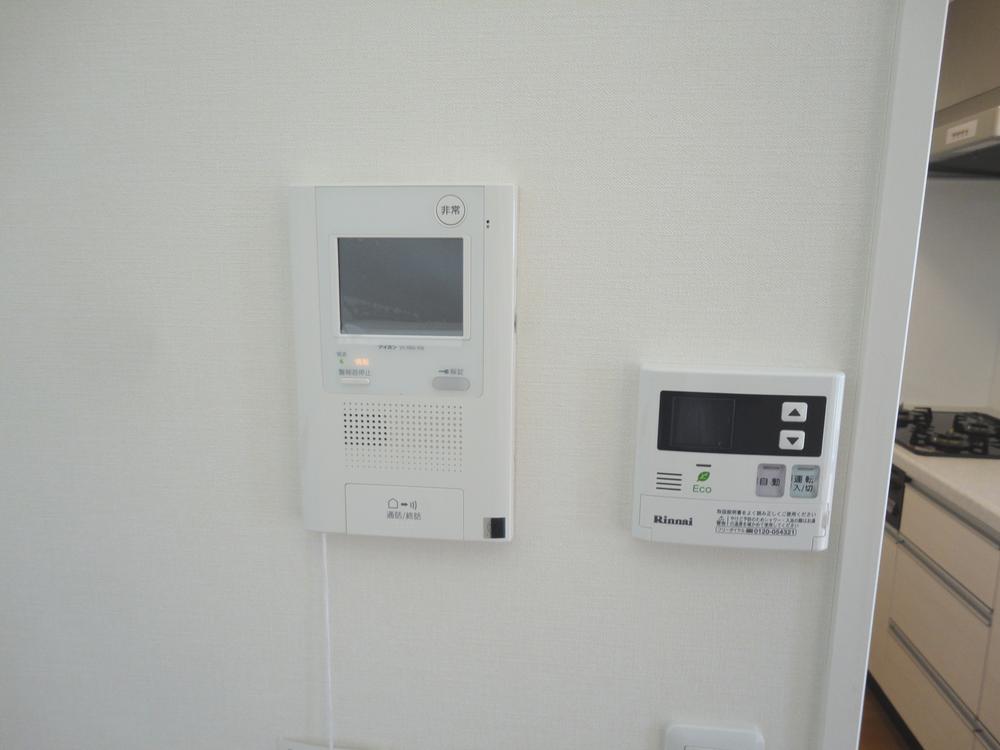 Other
その他
Floor plan間取り図 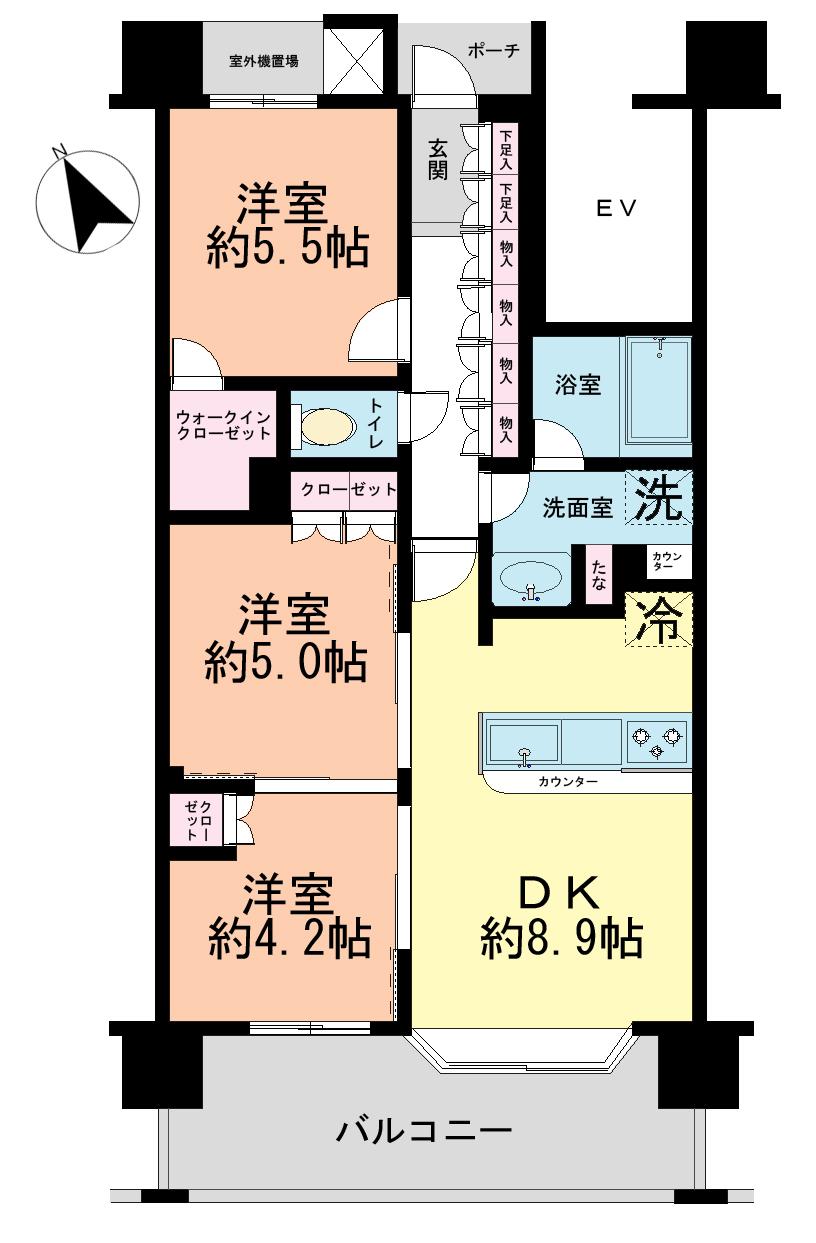 3DK, Price 28.8 million yen, Occupied area 58.39 sq m , Balcony area 11.37 sq m
3DK、価格2880万円、専有面積58.39m2、バルコニー面積11.37m2
Supermarketスーパー 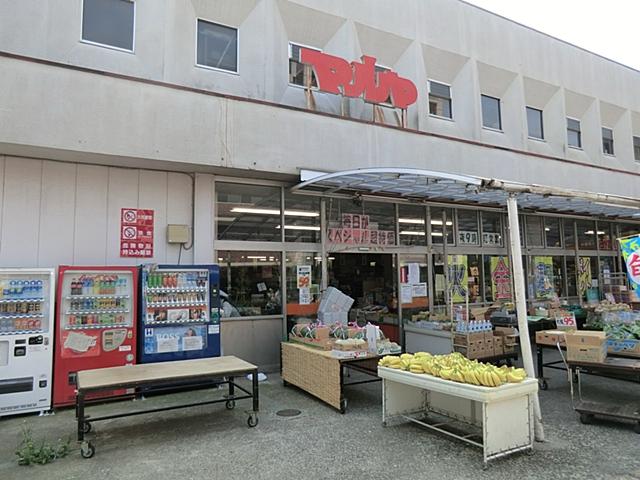 Maruya until Koshigaya shop 10m
マルヤ越谷店まで10m
Primary school小学校 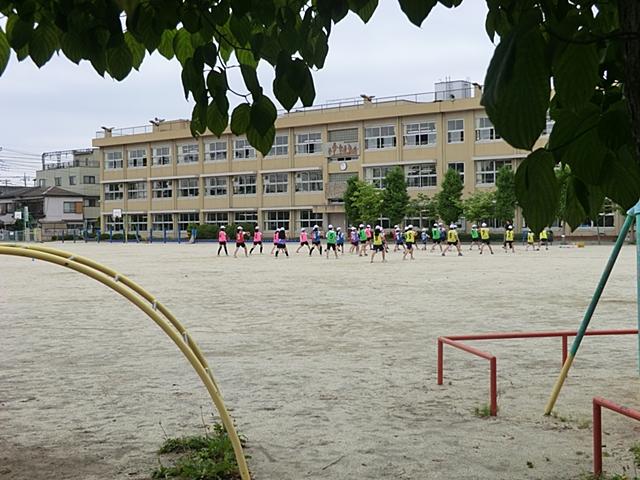 Koshigaya until elementary school 500m
越谷小学校まで500m
Kindergarten ・ Nursery幼稚園・保育園 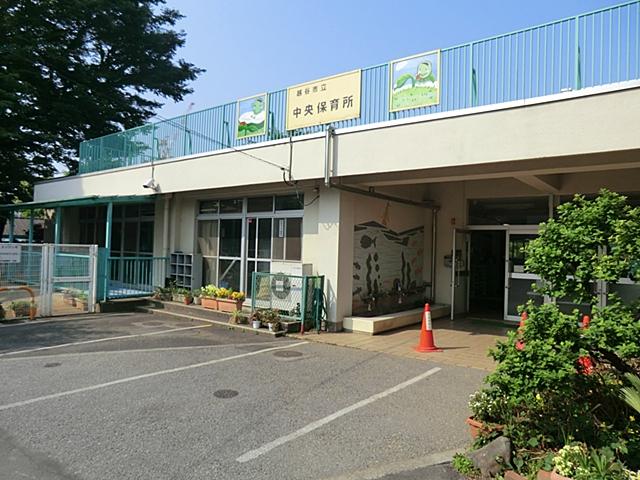 770m up to municipal center nursery
市立中央保育所まで770m
Junior high school中学校 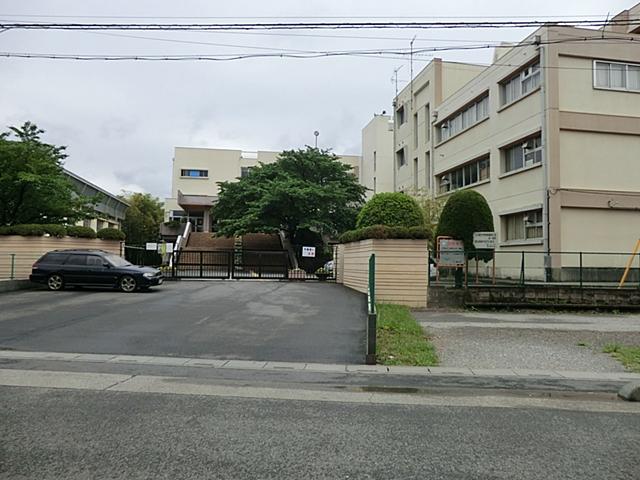 1650m to Fuji Junior High School
富士中学校まで1650m
Hospital病院 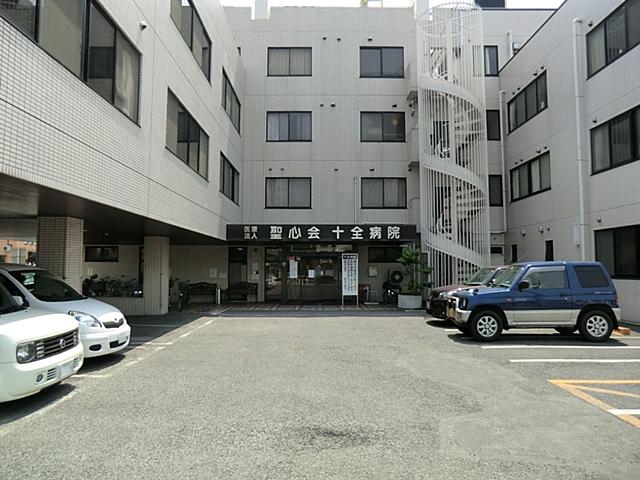 Until Shiquan hospital 650m
十全病院まで650m
Park公園 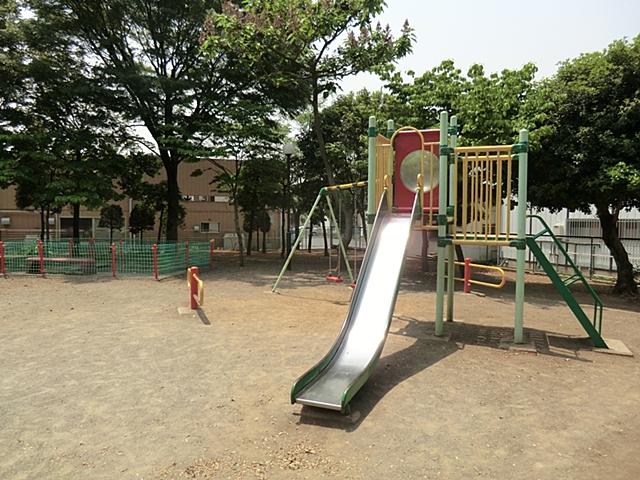 Red Mount 650m to the second park
赤山第二公園まで650m
Kindergarten ・ Nursery幼稚園・保育園 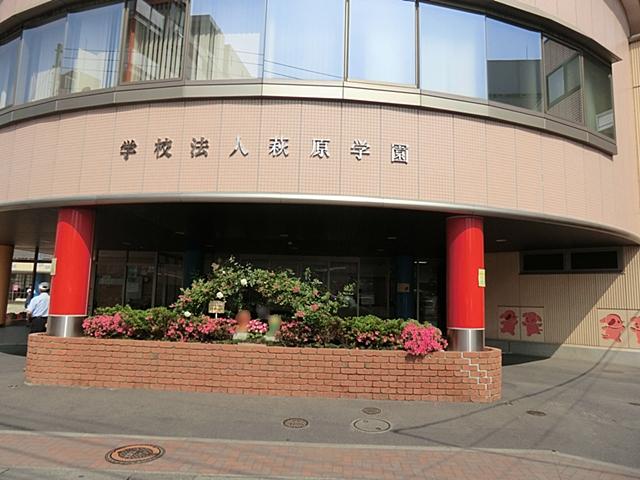 550m until Hagiwara school Hagiwara first kindergarten
萩原学園萩原第一幼稚園まで550m
Location
| 



















