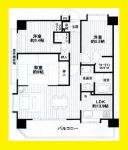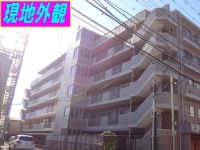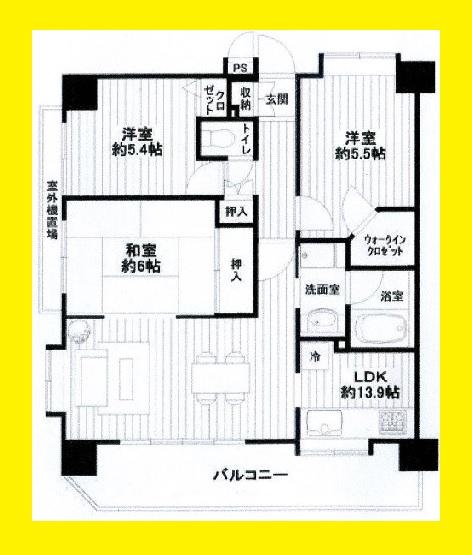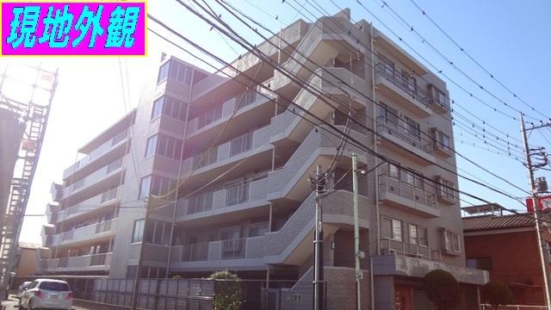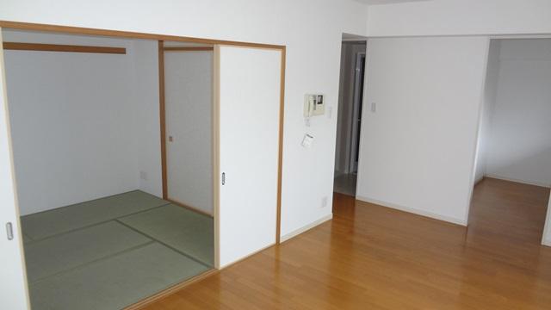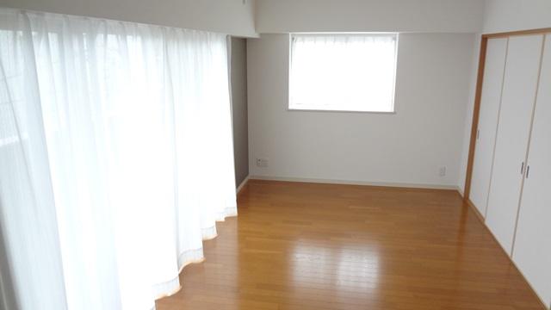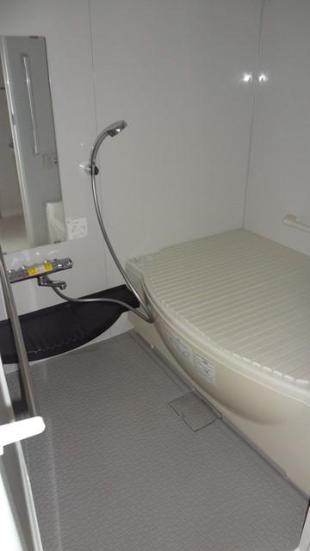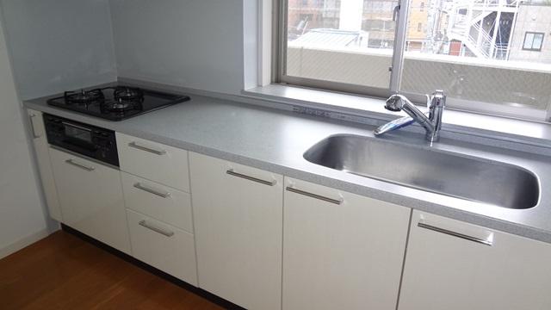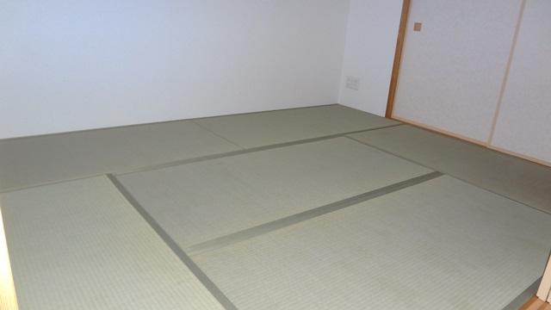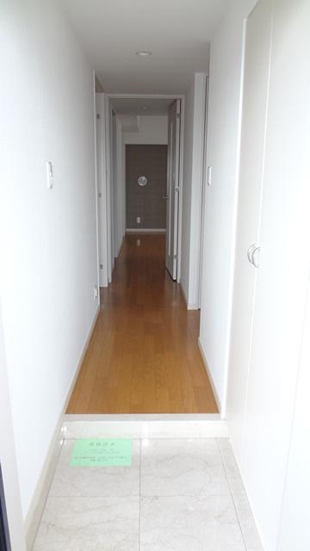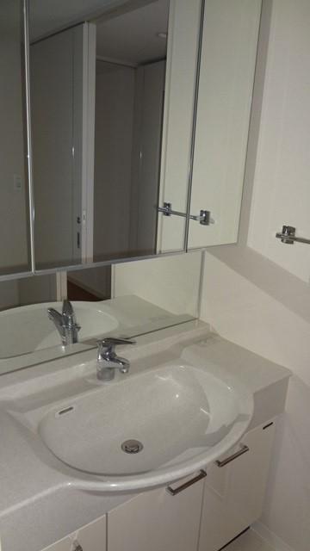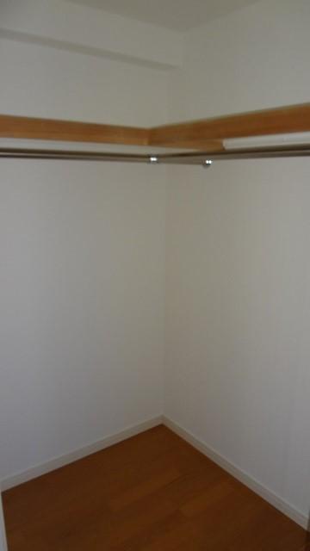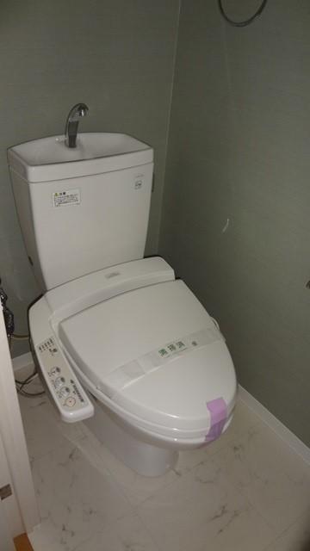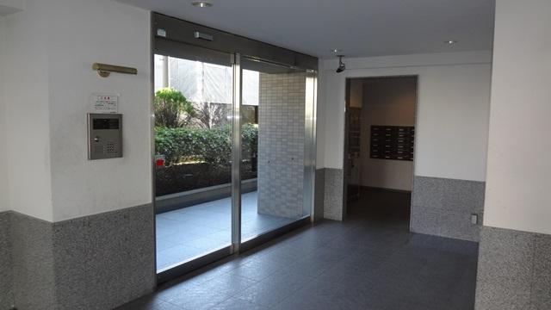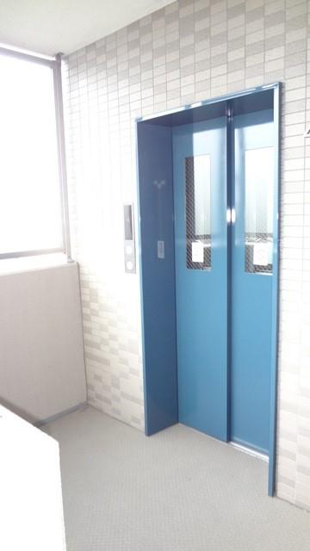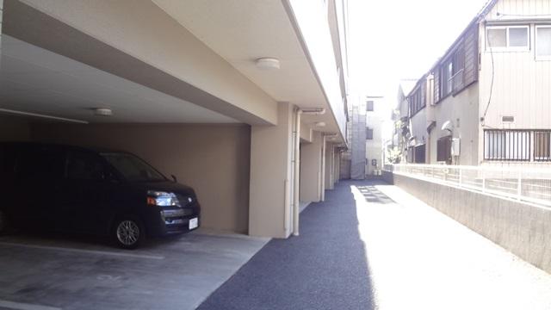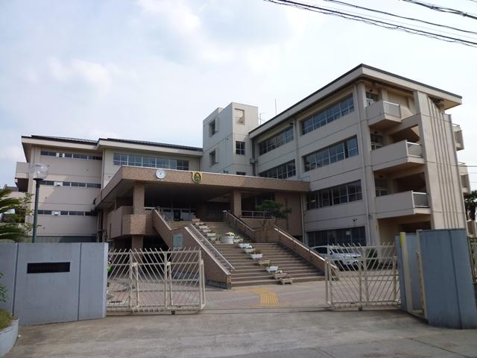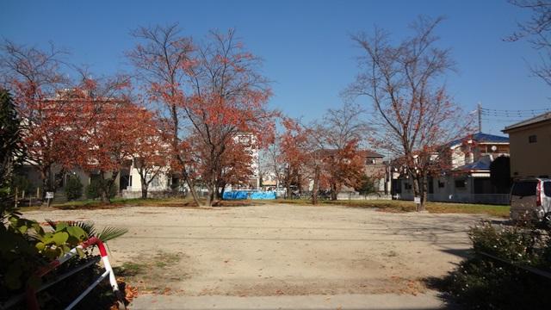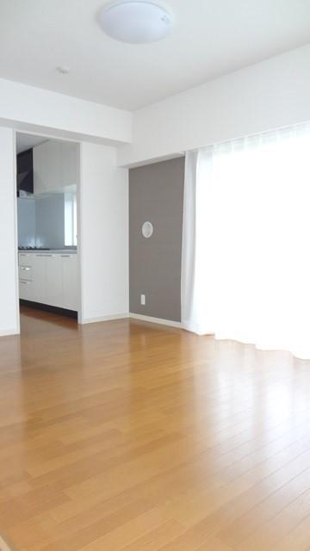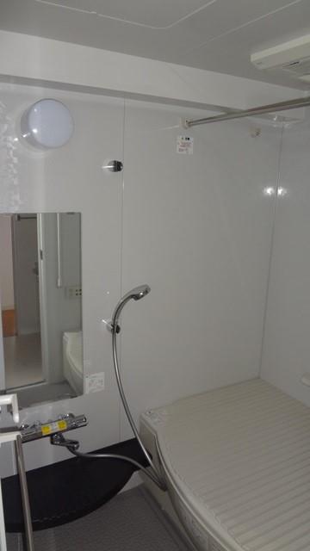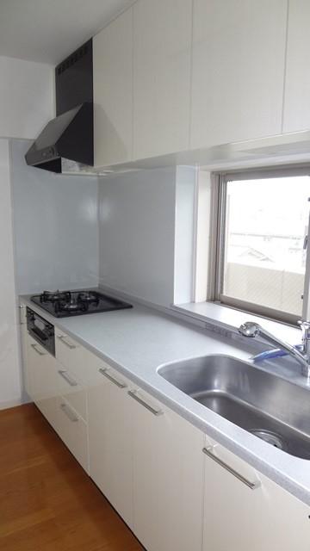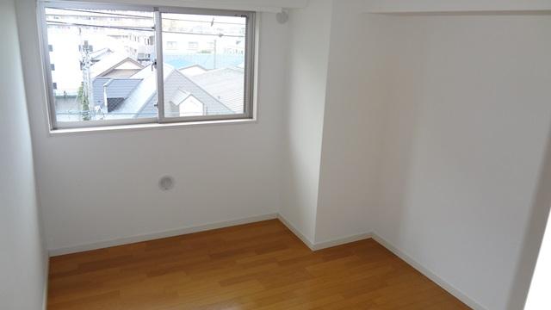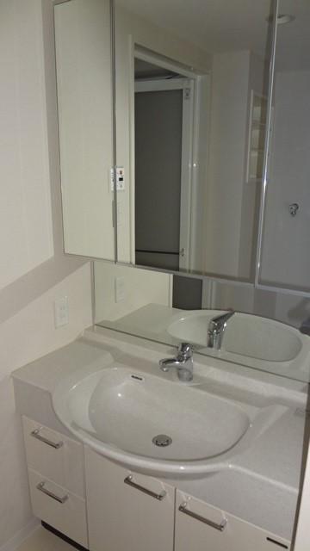|
|
Saitama Prefecture Koshigaya
埼玉県越谷市
|
|
Isesaki Tobu "large bag" walk 4 minutes
東武伊勢崎線「大袋」歩4分
|
|
Corner dwelling unit, Yang per good, System kitchen, Interior renovation, Immediate Available, Plane parking, Flat to the stationese-style room, Elevator, TV monitor interphone, water filter, Delivery Box
角住戸、陽当り良好、システムキッチン、内装リフォーム、即入居可、平面駐車場、駅まで平坦、和室、エレベーター、TVモニタ付インターホン、浄水器、宅配ボックス
|
Features pickup 特徴ピックアップ | | Immediate Available / Interior renovation / System kitchen / Corner dwelling unit / Yang per good / Flat to the station / Japanese-style room / Plane parking / Elevator / TV monitor interphone / water filter / Delivery Box 即入居可 /内装リフォーム /システムキッチン /角住戸 /陽当り良好 /駅まで平坦 /和室 /平面駐車場 /エレベーター /TVモニタ付インターホン /浄水器 /宅配ボックス |
Event information イベント情報 | | (Please be sure to ask in advance) (事前に必ずお問い合わせください) |
Property name 物件名 | | Aidi Court Koshigaya アイディコート越谷 |
Price 価格 | | 17.8 million yen 1780万円 |
Floor plan 間取り | | 3LDK 3LDK |
Units sold 販売戸数 | | 1 units 1戸 |
Total units 総戸数 | | 27 units 27戸 |
Occupied area 専有面積 | | 65.6 sq m (center line of wall) 65.6m2(壁芯) |
Other area その他面積 | | Balcony area: 11.9 sq m バルコニー面積:11.9m2 |
Whereabouts floor / structures and stories 所在階/構造・階建 | | 4th floor / RC6 story 4階/RC6階建 |
Completion date 完成時期(築年月) | | August 2005 2005年8月 |
Address 住所 | | Saitama Prefecture Koshigaya Oaza bag mountain 埼玉県越谷市大字袋山 |
Traffic 交通 | | Isesaki Tobu "large bag" walk 4 minutes
Isesaki Tobu "Sengendai" walk 23 minutes
Isesaki Tobu "Kitakoshigaya" walk 30 minutes 東武伊勢崎線「大袋」歩4分
東武伊勢崎線「せんげん台」歩23分
東武伊勢崎線「北越谷」歩30分
|
Person in charge 担当者より | | [Regarding this property.] Good per sun in a well-corner room is 4 minutes and the nearby convenience of walking to Ōbukuro Station 【この物件について】大袋駅まで徒歩4分と近く利便性が良く角部屋で陽当たり良好です |
Contact お問い合せ先 | | TEL: 0800-603-0755 [Toll free] mobile phone ・ Also available from PHS
Caller ID is not notified
Please contact the "saw SUUMO (Sumo)"
If it does not lead, If the real estate company TEL:0800-603-0755【通話料無料】携帯電話・PHSからもご利用いただけます
発信者番号は通知されません
「SUUMO(スーモ)を見た」と問い合わせください
つながらない方、不動産会社の方は
|
Administrative expense 管理費 | | 7810 yen / Month (consignment (commuting)) 7810円/月(委託(通勤)) |
Repair reserve 修繕積立金 | | 8750 yen / Month 8750円/月 |
Time residents 入居時期 | | Immediate available 即入居可 |
Whereabouts floor 所在階 | | 4th floor 4階 |
Direction 向き | | West 西 |
Renovation リフォーム | | December 2013 interior renovation completed (kitchen ・ toilet ・ wall ・ floor ・ House cleaning) 2013年12月内装リフォーム済(キッチン・トイレ・壁・床・ハウスクリーニング) |
Structure-storey 構造・階建て | | RC6 story RC6階建 |
Site of the right form 敷地の権利形態 | | Ownership 所有権 |
Use district 用途地域 | | Quasi-residence, One dwelling 準住居、1種住居 |
Parking lot 駐車場 | | Site (10,000 yen / Month) 敷地内(1万円/月) |
Company profile 会社概要 | | <Mediation> Saitama Governor (11) Article 006157 No. Saitama mutual housing (Ltd.) Koshigaya shop Yubinbango343-0815 Saitama Prefecture Koshigaya Motoyanagida cho 6-62 <仲介>埼玉県知事(11)第006157号埼玉相互住宅(株)越谷店〒343-0815 埼玉県越谷市元柳田町6-62 |
Construction 施工 | | (Ltd.) Tada Corporation (株)多田建設 |
