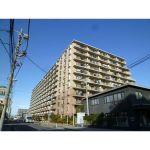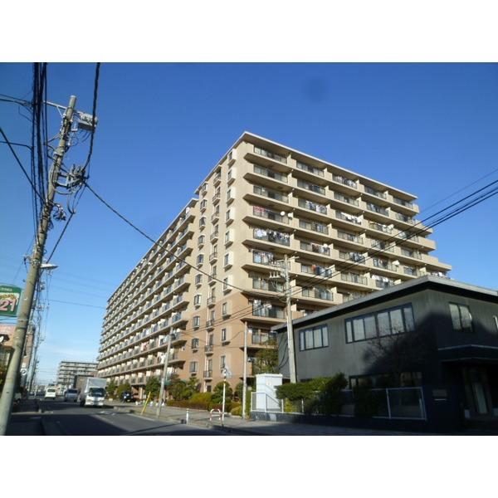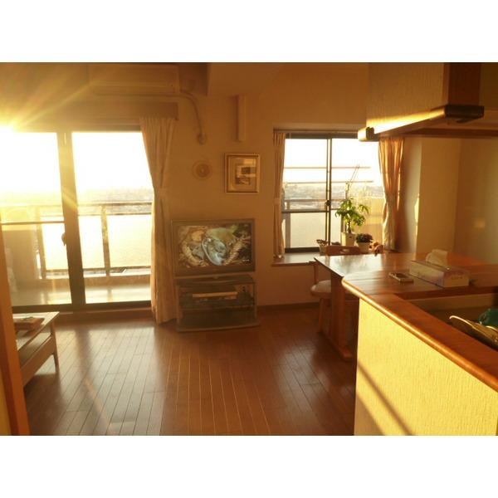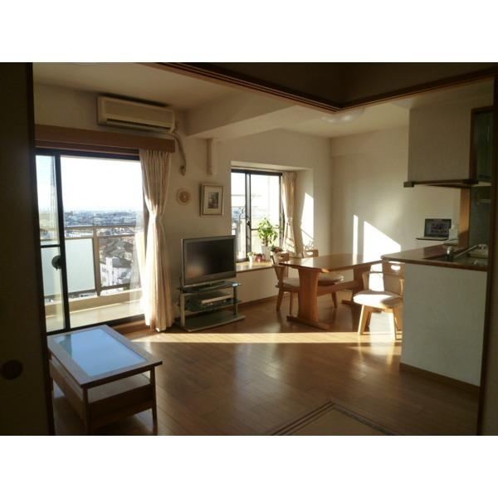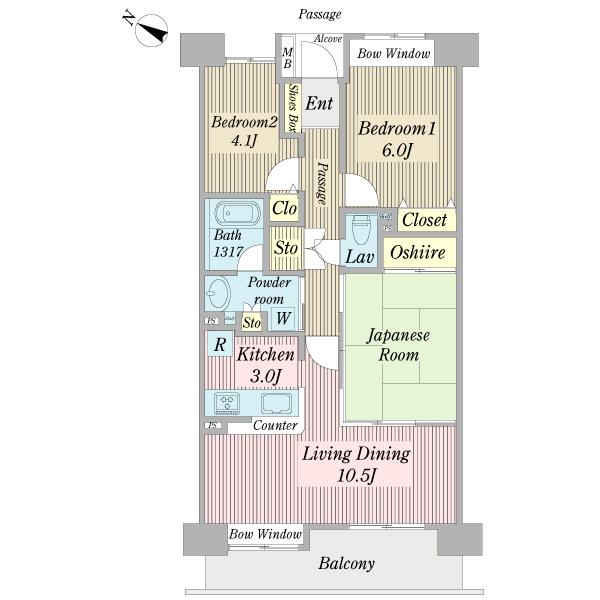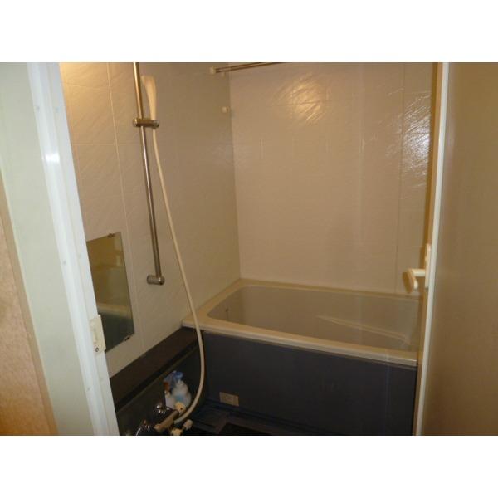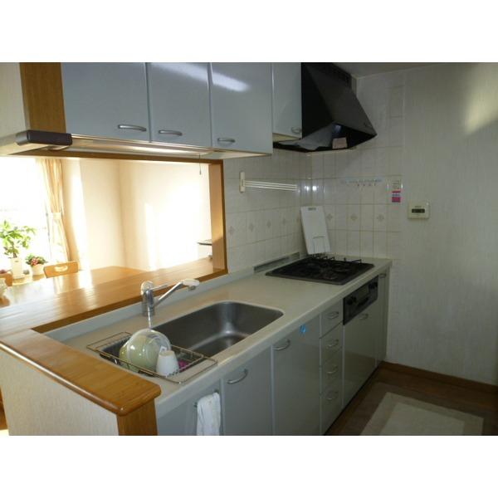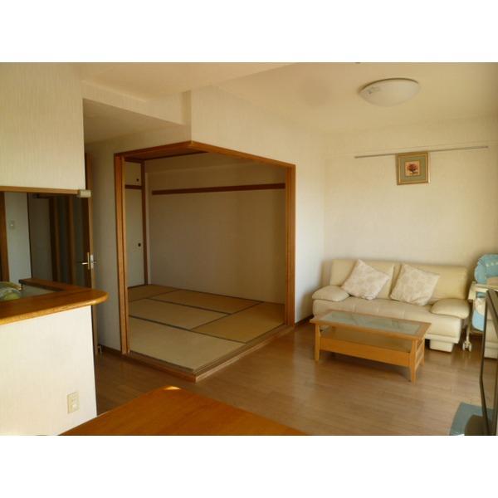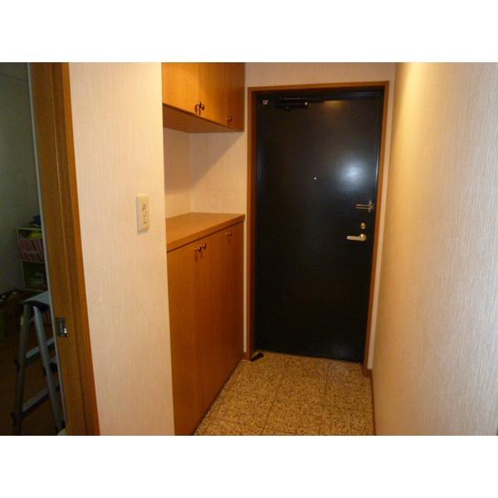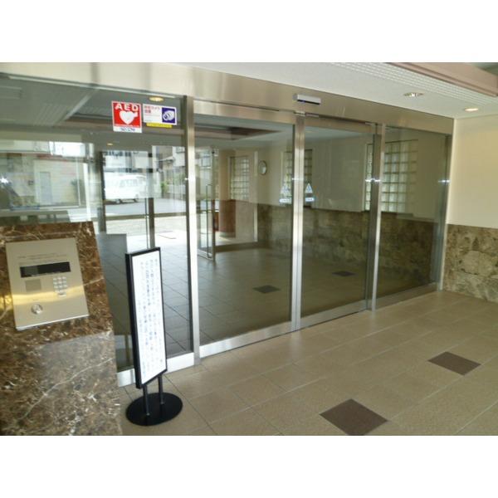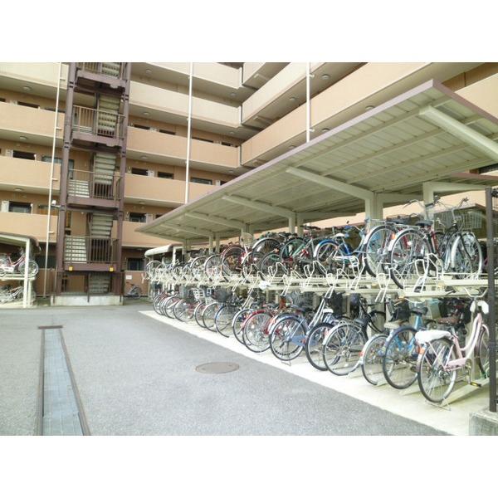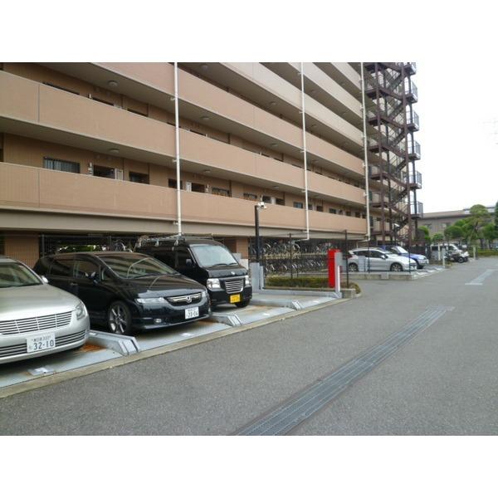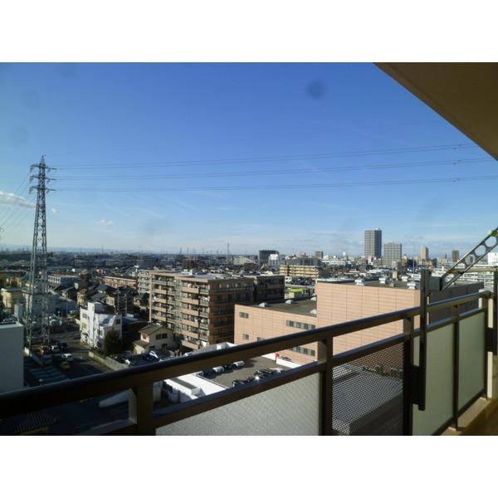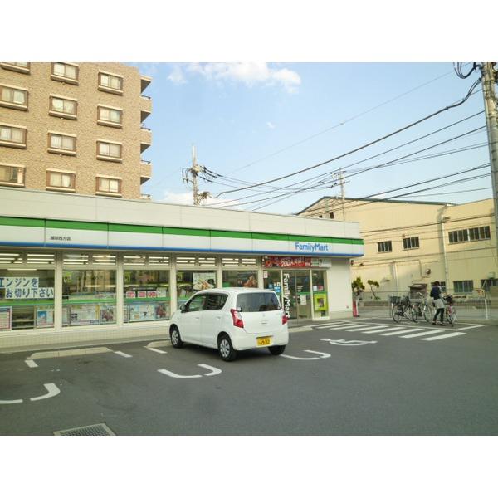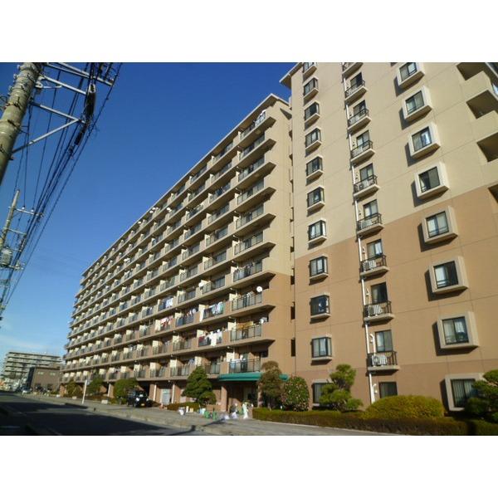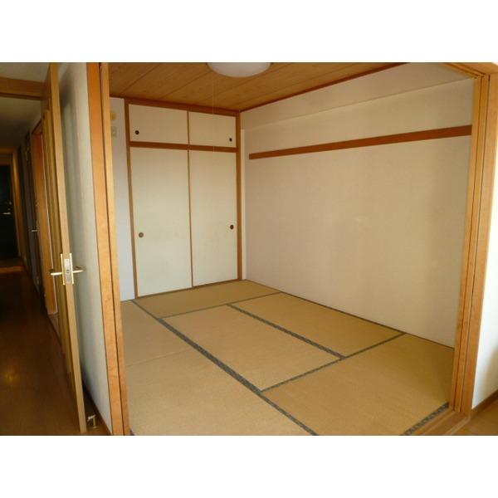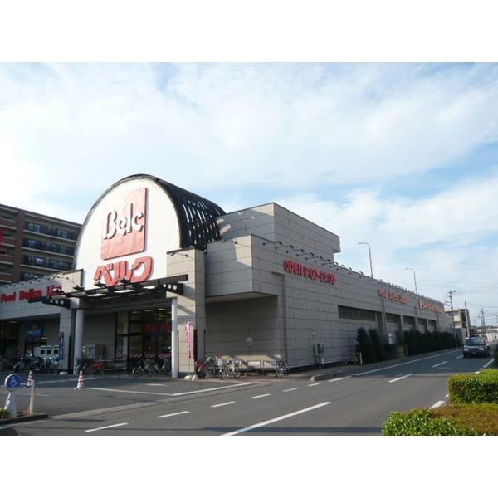|
|
Saitama Prefecture Koshigaya
埼玉県越谷市
|
|
Isesaki Tobu "Shin Koshigaya" walk 11 minutes
東武伊勢崎線「新越谷」歩11分
|
|
Good location of Shin-Koshigaya Station walk 11 minutes, Super near shopping convenient 10 floor, Day ・ Good view
新越谷駅徒歩11分の好立地、スーパー近く買い物便利10階部分、日当たり・眺望良好
|
|
Total units 200 units of the big community, The room is clean and your (other expenses) trunk room use fee 1000 yen / Month
総戸数200戸のビッグコミュニティ、室内きれいにお使いです(その他費用)トランクルーム使用料 1000円/月
|
Features pickup 特徴ピックアップ | | Year Available / 2 along the line more accessible / System kitchen / Japanese-style room / Washbasin with shower / Elevator / Otobasu / BS ・ CS ・ CATV 年内入居可 /2沿線以上利用可 /システムキッチン /和室 /シャワー付洗面台 /エレベーター /オートバス /BS・CS・CATV |
Property name 物件名 | | Efurore Shin Koshigaya Royal Garden エフローレ新越谷ロイヤルガーデン |
Price 価格 | | 21,800,000 yen 2180万円 |
Floor plan 間取り | | 3LDK 3LDK |
Units sold 販売戸数 | | 1 units 1戸 |
Total units 総戸数 | | 200 houses 200戸 |
Occupied area 専有面積 | | 66.4 sq m (20.08 tsubo) (center line of wall) 66.4m2(20.08坪)(壁芯) |
Other area その他面積 | | Balcony area: 9.51 sq m バルコニー面積:9.51m2 |
Whereabouts floor / structures and stories 所在階/構造・階建 | | 10th floor / RC11 story 10階/RC11階建 |
Completion date 完成時期(築年月) | | October 1998 1998年10月 |
Address 住所 | | Saitama Prefecture Koshigaya Oaza west 埼玉県越谷市大字西方 |
Traffic 交通 | | Isesaki Tobu "Shin Koshigaya" walk 11 minutes
JR Musashino Line "Minami Koshigaya" walk 10 minutes Isesaki Tobu "Koshigaya" walk 18 minutes 東武伊勢崎線「新越谷」歩11分
JR武蔵野線「南越谷」歩10分東武伊勢崎線「越谷」歩18分
|
Contact お問い合せ先 | | TEL: 0800-603-4181 [Toll free] mobile phone ・ Also available from PHS
Caller ID is not notified
Please contact the "saw SUUMO (Sumo)"
If it does not lead, If the real estate company TEL:0800-603-4181【通話料無料】携帯電話・PHSからもご利用いただけます
発信者番号は通知されません
「SUUMO(スーモ)を見た」と問い合わせください
つながらない方、不動産会社の方は
|
Administrative expense 管理費 | | 5900 yen / Month (consignment (commuting)) 5900円/月(委託(通勤)) |
Repair reserve 修繕積立金 | | 4980 yen / Month 4980円/月 |
Time residents 入居時期 | | March 2014 schedule 2014年3月予定 |
Whereabouts floor 所在階 | | 10th floor 10階 |
Direction 向き | | West 西 |
Structure-storey 構造・階建て | | RC11 story RC11階建 |
Site of the right form 敷地の権利形態 | | Ownership 所有権 |
Use district 用途地域 | | Semi-industrial 準工業 |
Parking lot 駐車場 | | Nothing 無 |
Company profile 会社概要 | | <Mediation> Minister of Land, Infrastructure and Transport (2) the first 007,129 No. Pitattohausu Shin Koshigaya shop Starts Pitattohausu Co. Yubinbango343-0845 Saitama Prefecture Koshigaya Minami Koshigaya 1-19-10 Sudo Building 1F <仲介>国土交通大臣(2)第007129号ピタットハウス新越谷店スターツピタットハウス(株)〒343-0845 埼玉県越谷市南越谷1-19-10須藤ビル1F |
Construction 施工 | | (Ltd.) Kumagai Gumi Co., Ltd. (株)熊谷組 |
