Used Apartments » Kanto » Saitama Prefecture » Koshigaya
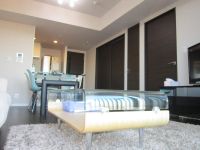 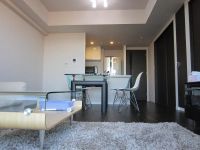
| | Saitama Prefecture Koshigaya 埼玉県越谷市 |
| Isesaki Tobu "Koshigaya" walk 1 minute 東武伊勢崎線「越谷」歩1分 |
| Commerce ・ Administration ・ It is a fusion type apartment where the facility has entered, such as medical care! Kids Corner, Guest rooms, Library, Enhance shared space, such as home delivery lockers! Life is a convenient apartment. 商業・行政・医療などの施設が入った融合型マンションです!キッズコーナー、ゲストルーム、ライブラリー、宅配ロッカーなど共有スペースが充実!生活便利なマンションです。 |
| Kitchen sink ・ There is a water-repellent coating processing in the wash basin. With UV protective film on windows! Western-style 6.5-mat is a cross of eco-carat. Sky tree You can see from the view good room in the 21 floor of the room to. It is safe in the 8-fold security. キッチンシンク・洗面台には撥水コーティング加工あり。窓にはUV保護フィルム付き!洋室6.5畳はエコカラットのクロスです。に21階部分のお部屋で眺望良好お部屋からスカイツリーがご覧いただけます。8重のセキュリティで安心です。 |
Features pickup 特徴ピックアップ | | Super close / It is close to the city / System kitchen / Share facility enhancement / All room storage / Flat to the station / LDK15 tatami mats or more / High floor / Face-to-face kitchen / Security enhancement / Wide balcony / Elevator / Warm water washing toilet seat / IH cooking heater / Walk-in closet / BS ・ CS ・ CATV / Delivery Box / Kids Room ・ nursery スーパーが近い /市街地が近い /システムキッチン /共有施設充実 /全居室収納 /駅まで平坦 /LDK15畳以上 /高層階 /対面式キッチン /セキュリティ充実 /ワイドバルコニー /エレベーター /温水洗浄便座 /IHクッキングヒーター /ウォークインクロゼット /BS・CS・CATV /宅配ボックス /キッズルーム・託児所 | Property name 物件名 | | Glorio Koshigaya station tower グローリオ越谷ステーションタワー | Price 価格 | | 34,800,000 yen 3480万円 | Floor plan 間取り | | 3LDK 3LDK | Units sold 販売戸数 | | 1 units 1戸 | Total units 総戸数 | | 421 units 421戸 | Occupied area 専有面積 | | 74.04 sq m (22.39 tsubo) (center line of wall) 74.04m2(22.39坪)(壁芯) | Other area その他面積 | | Balcony area: 11.25 sq m バルコニー面積:11.25m2 | Whereabouts floor / structures and stories 所在階/構造・階建 | | 21 floor / PC29-story 21階/PC29階建 | Completion date 完成時期(築年月) | | August 2012 2012年8月 | Address 住所 | | Saitama Prefecture Koshigaya Yayoi-cho 埼玉県越谷市弥生町 | Traffic 交通 | | Isesaki Tobu "Koshigaya" walk 1 minute
JR Musashino Line "Minami Koshigaya" walk 21 minutes Isesaki Tobu "Shin Koshigaya" walk 23 minutes 東武伊勢崎線「越谷」歩1分
JR武蔵野線「南越谷」歩21分東武伊勢崎線「新越谷」歩23分
| Person in charge 担当者より | | Person in charge of Abe Daisuke Age: 20 Daigyokai Experience: I am trying your suggestions tailored to two years each customer. If you have any any questions in relation to your location, Please feel free to ask. 担当者阿部 大輔年齢:20代業界経験:2年お客様一人ひとりに合わせたご提案を心掛けております。お住まいに関して何かご不明な点などございましたら、お気軽にお尋ねください。 | Contact お問い合せ先 | | TEL: 0800-603-0719 [Toll free] mobile phone ・ Also available from PHS
Caller ID is not notified
Please contact the "saw SUUMO (Sumo)"
If it does not lead, If the real estate company TEL:0800-603-0719【通話料無料】携帯電話・PHSからもご利用いただけます
発信者番号は通知されません
「SUUMO(スーモ)を見た」と問い合わせください
つながらない方、不動産会社の方は
| Administrative expense 管理費 | | 15,750 yen / Month (consignment (resident)) 1万5750円/月(委託(常駐)) | Repair reserve 修繕積立金 | | 8080 yen / Month 8080円/月 | Expenses 諸費用 | | CATV initial Cost: TBD, Flat rate: 420 yen / Month, deck ・ Escalator contribution: 460 yen / Month, Cable (Hikari): 420 yen / Month CATV初期費用:金額未定、定額料金:420円/月、デッキ・エスカレーター負担金:460円/月、ケーブル(ヒカリ):420円/月 | Time residents 入居時期 | | Consultation 相談 | Whereabouts floor 所在階 | | 21 floor 21階 | Direction 向き | | East 東 | Overview and notices その他概要・特記事項 | | Contact Person: Abe Daisuke 担当者:阿部 大輔 | Structure-storey 構造・階建て | | PC29-story PC29階建 | Site of the right form 敷地の権利形態 | | Ownership 所有権 | Parking lot 駐車場 | | Sky Mu 空無 | Company profile 会社概要 | | <Mediation> Minister of Land, Infrastructure and Transport (11) No. 002401 (Corporation) Prefecture Building Lots and Buildings Transaction Business Association (Corporation) metropolitan area real estate Fair Trade Council member (Ltd.) a central residential Porras residence of Information Center Kitakoshigaya office Yubinbango343-0025 Saitama Prefecture Koshigaya Osawa 3-19-1 <仲介>国土交通大臣(11)第002401号(公社)埼玉県宅地建物取引業協会会員 (公社)首都圏不動産公正取引協議会加盟(株)中央住宅ポラス住まいの情報館 北越谷営業所〒343-0025 埼玉県越谷市大沢3-19-1 | Construction 施工 | | Sato Kogyo Co., Ltd. (stock) 佐藤工業(株) |
Livingリビング 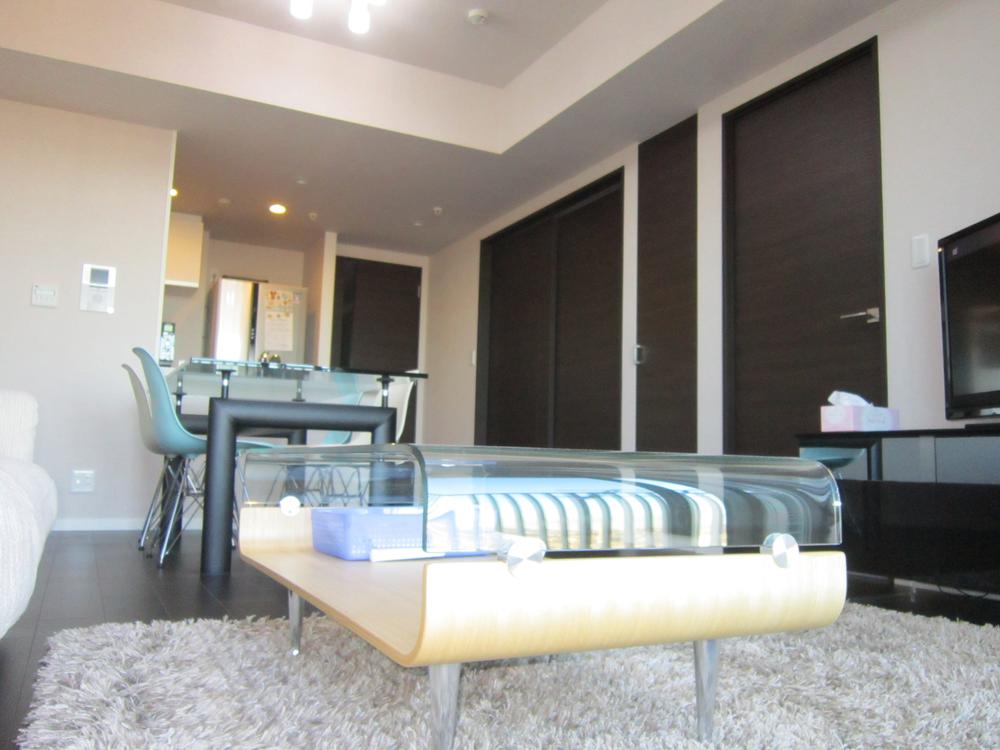 Indoor (12 May 2013) Shooting
室内(2013年12月)撮影
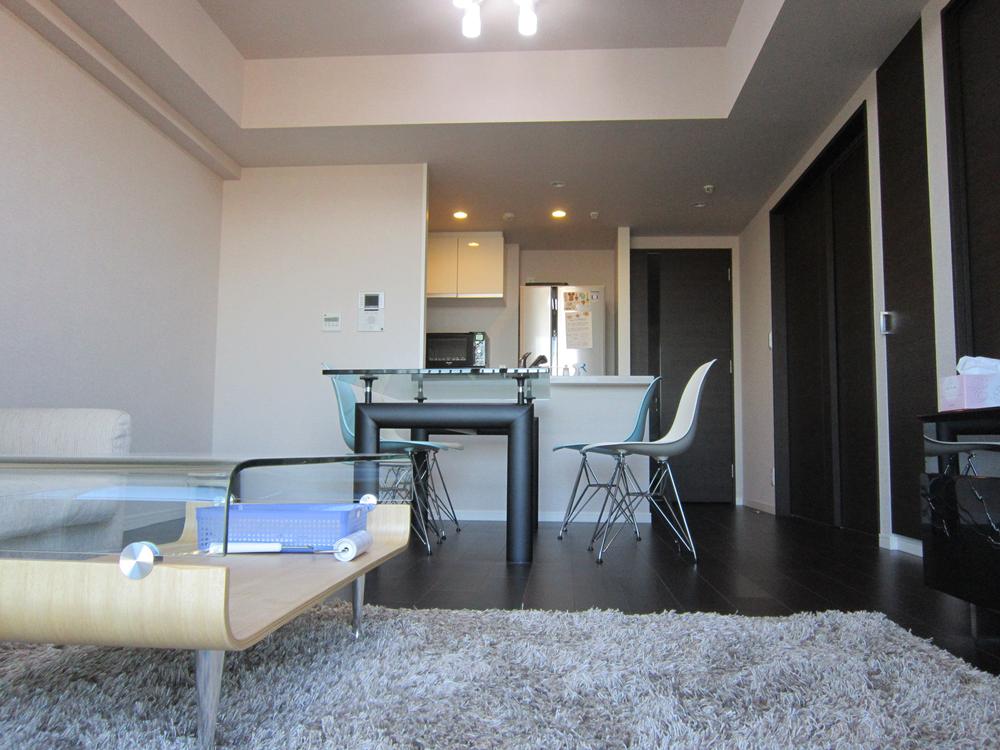 Indoor (12 May 2013) Shooting
室内(2013年12月)撮影
Local appearance photo現地外観写真 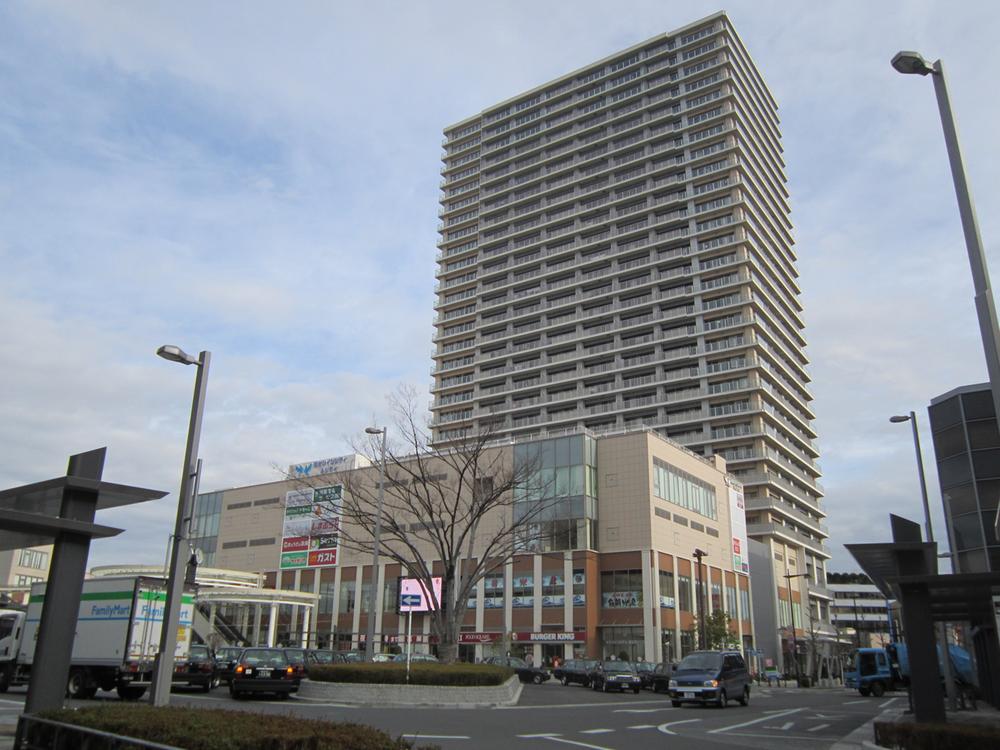 Local (12 May 2013) Shooting
現地(2013年12月)撮影
Floor plan間取り図 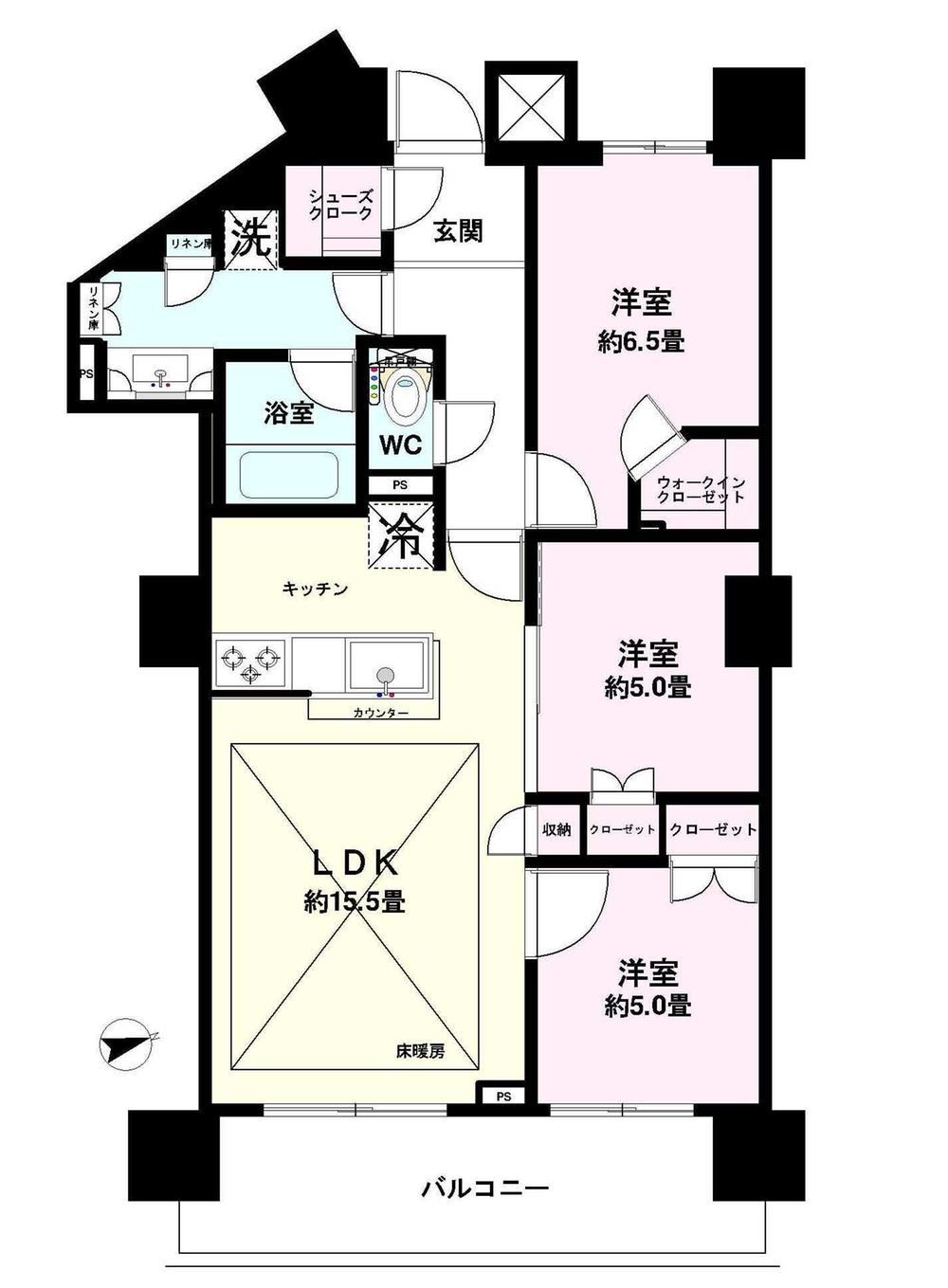 3LDK, Price 34,800,000 yen, Occupied area 74.04 sq m , Balcony area 11.25 sq m
3LDK、価格3480万円、専有面積74.04m2、バルコニー面積11.25m2
Bathroom浴室 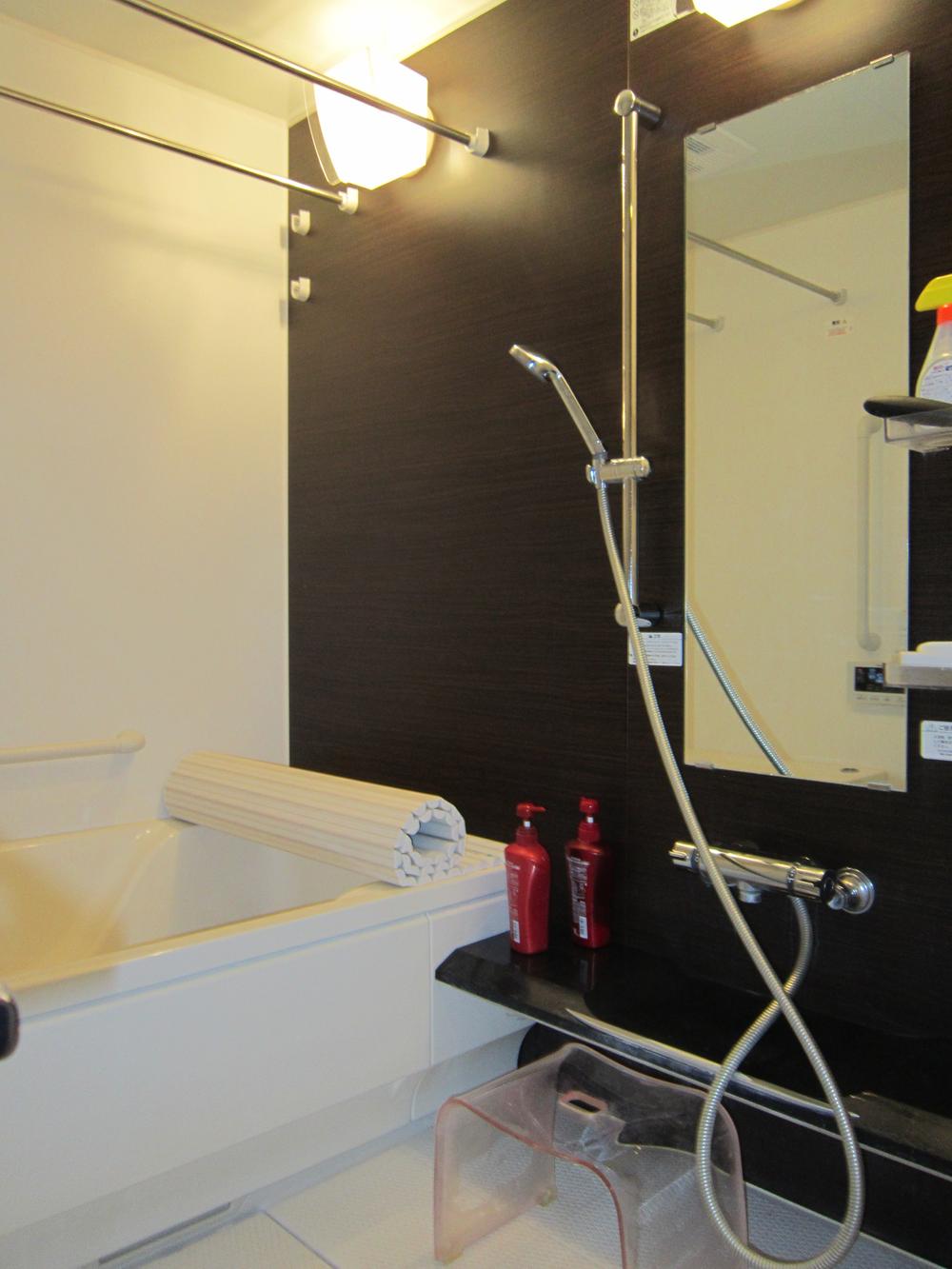 Indoor (12 May 2013) Shooting
室内(2013年12月)撮影
Kitchenキッチン 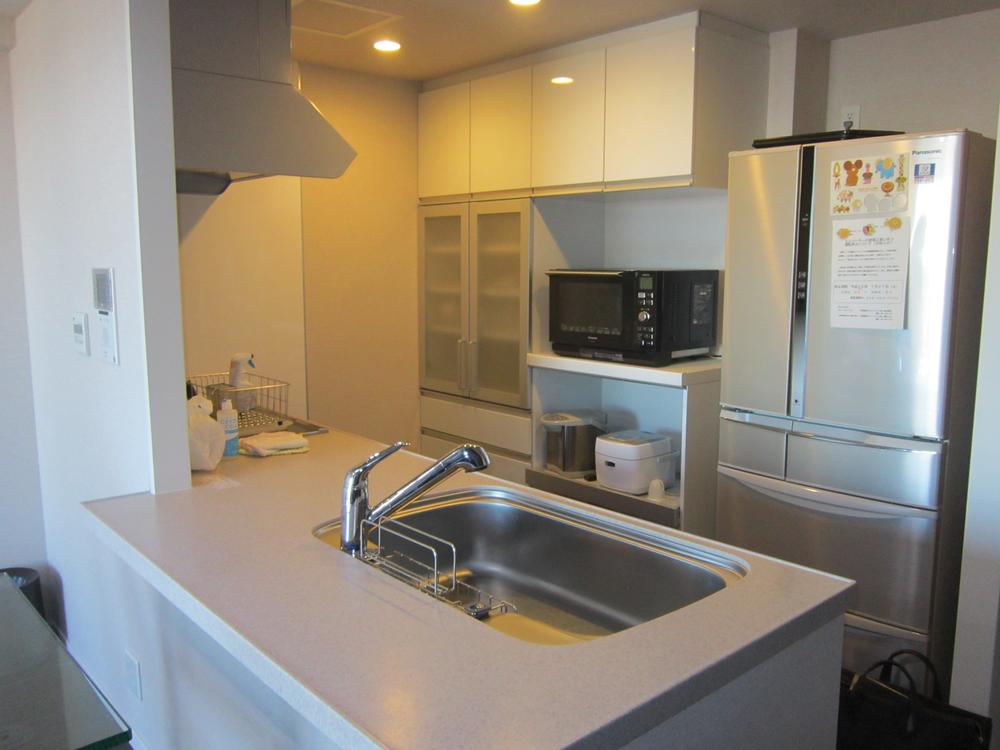 Indoor (12 May 2013) Shooting
室内(2013年12月)撮影
Wash basin, toilet洗面台・洗面所 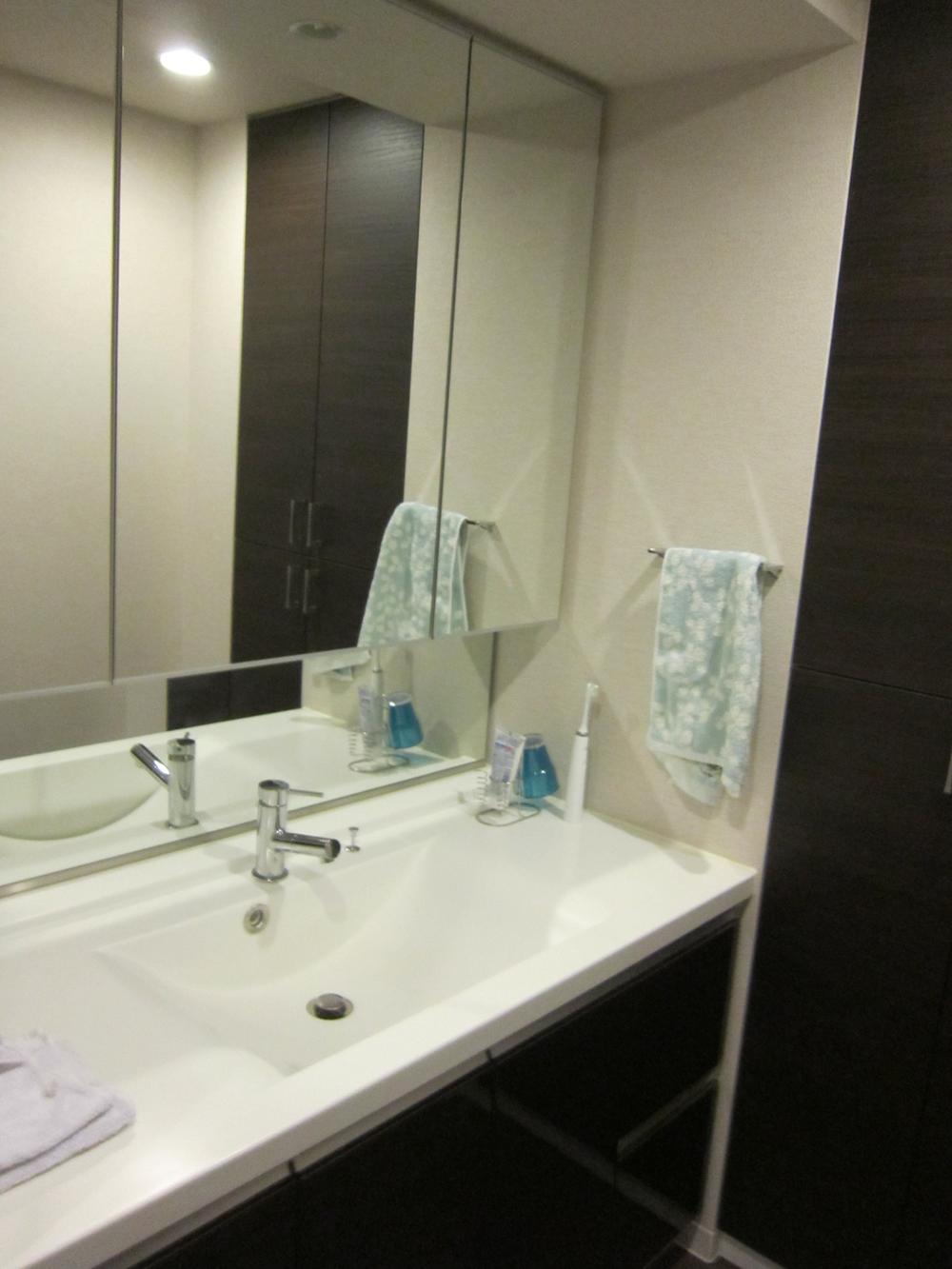 Indoor (12 May 2013) Shooting
室内(2013年12月)撮影
Receipt収納 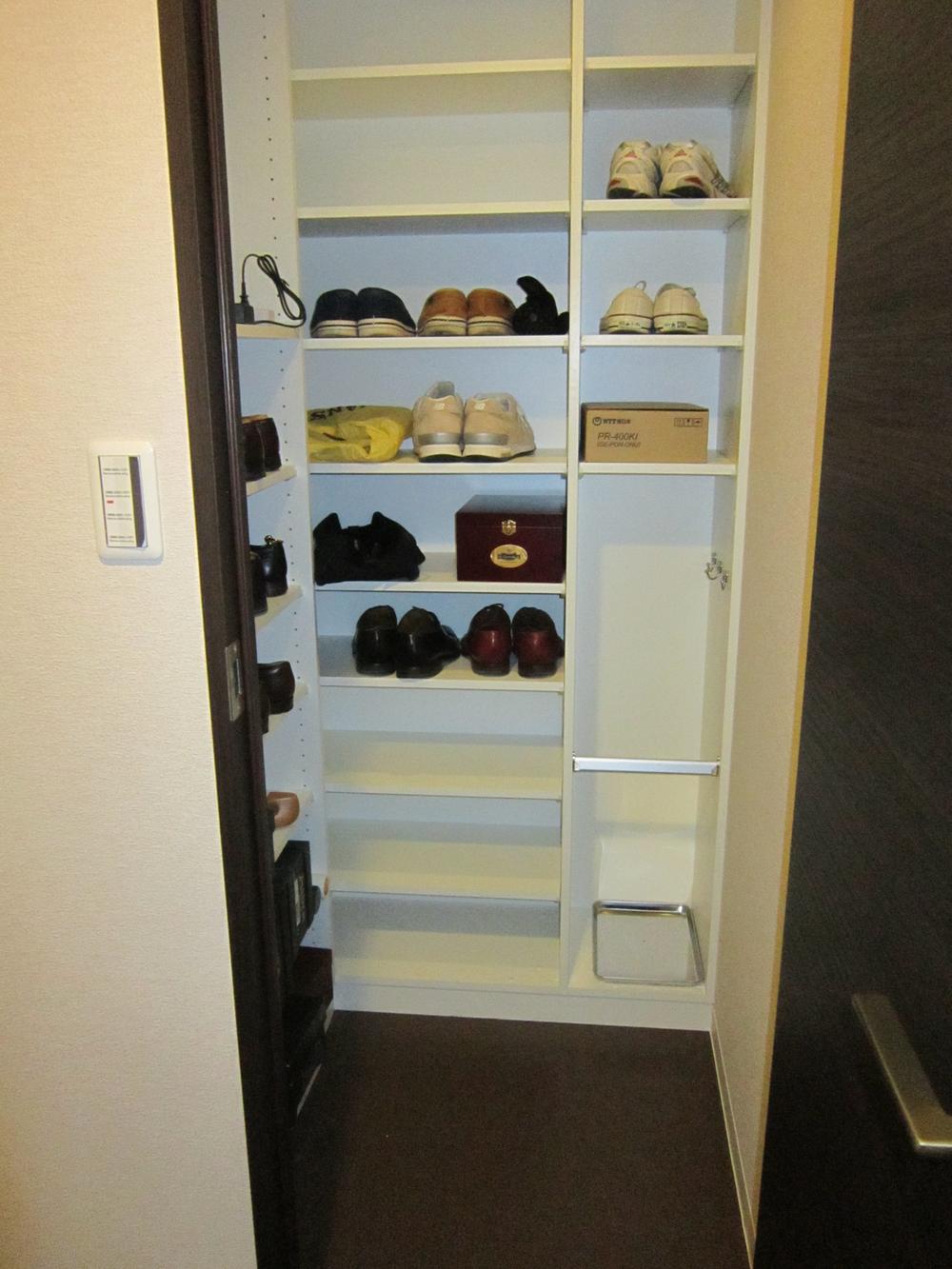 Indoor (12 May 2013) Shooting
室内(2013年12月)撮影
Toiletトイレ 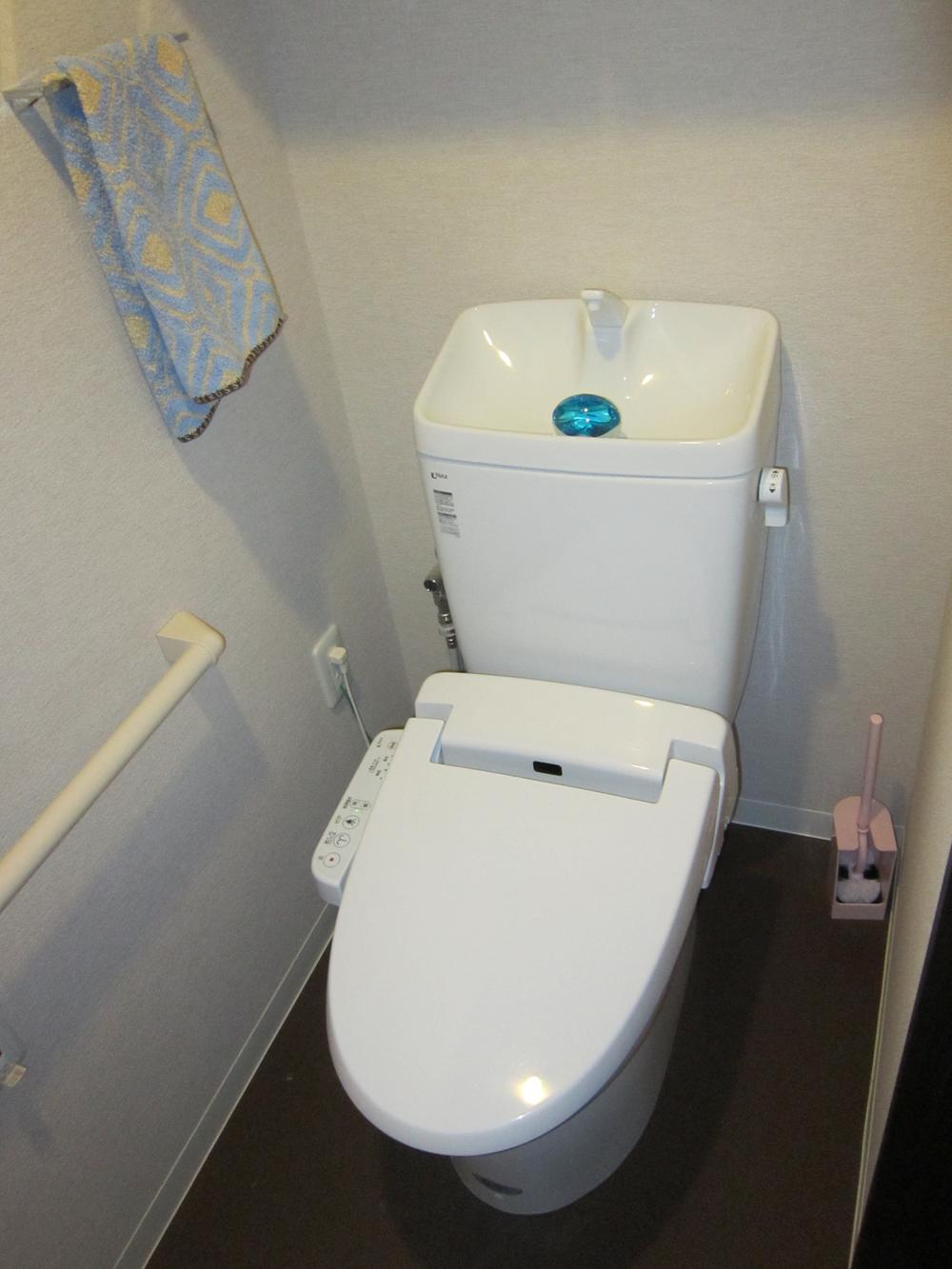 Indoor (12 May 2013) Shooting
室内(2013年12月)撮影
Entranceエントランス 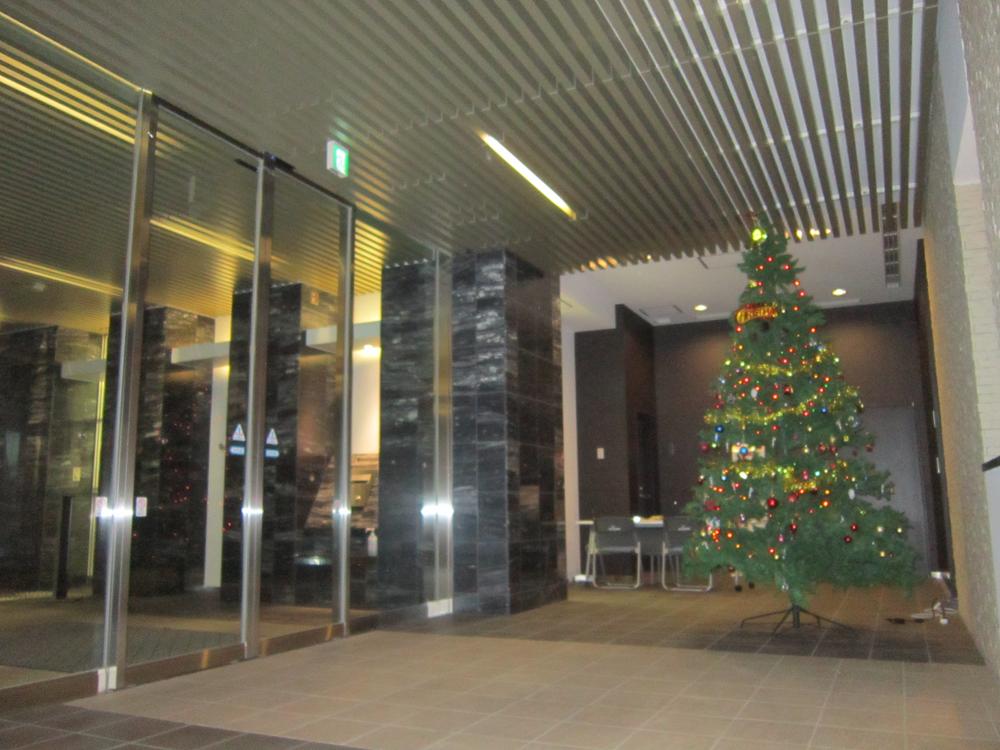 Common areas
共用部
Other common areasその他共用部 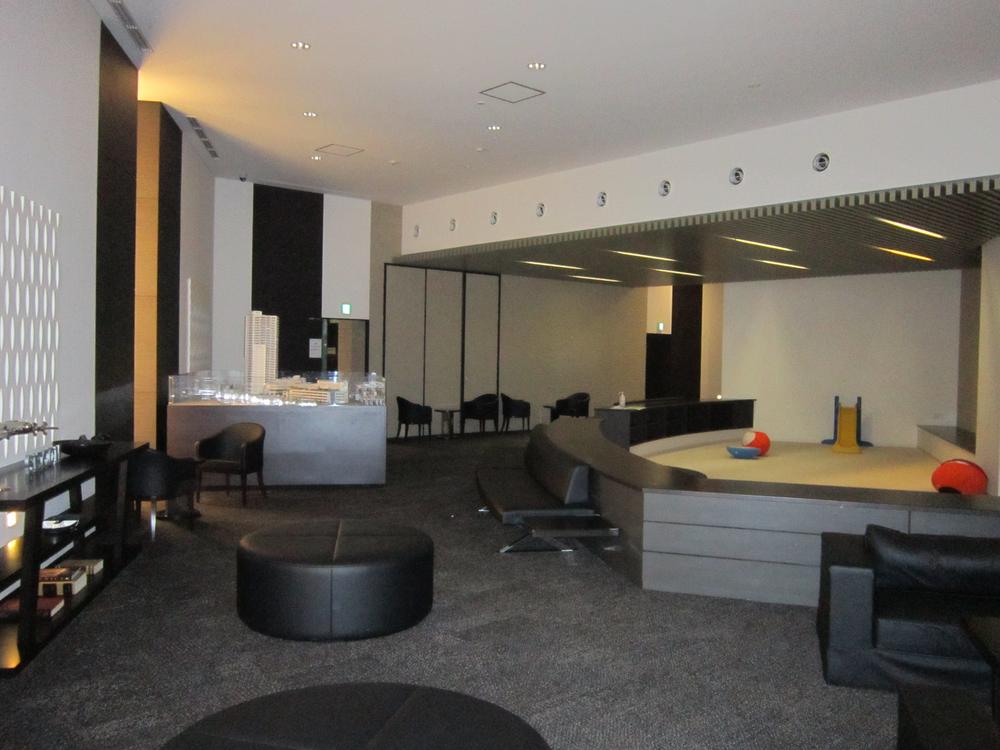 Common areas
共用部
Supermarketスーパー 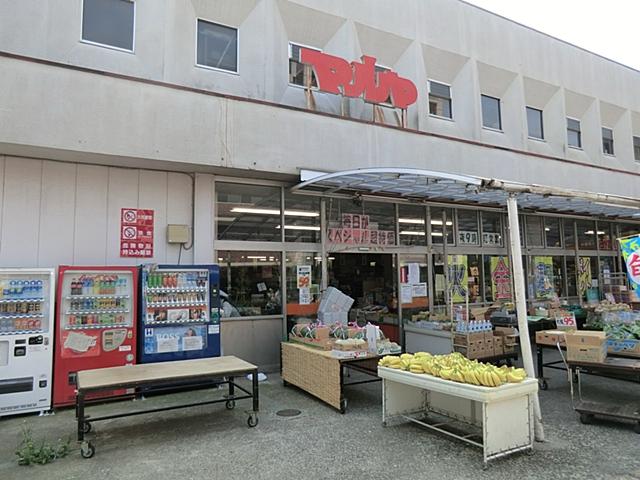 Maruya until Koshigaya shop 507m
マルヤ越谷店まで507m
View photos from the dwelling unit住戸からの眺望写真 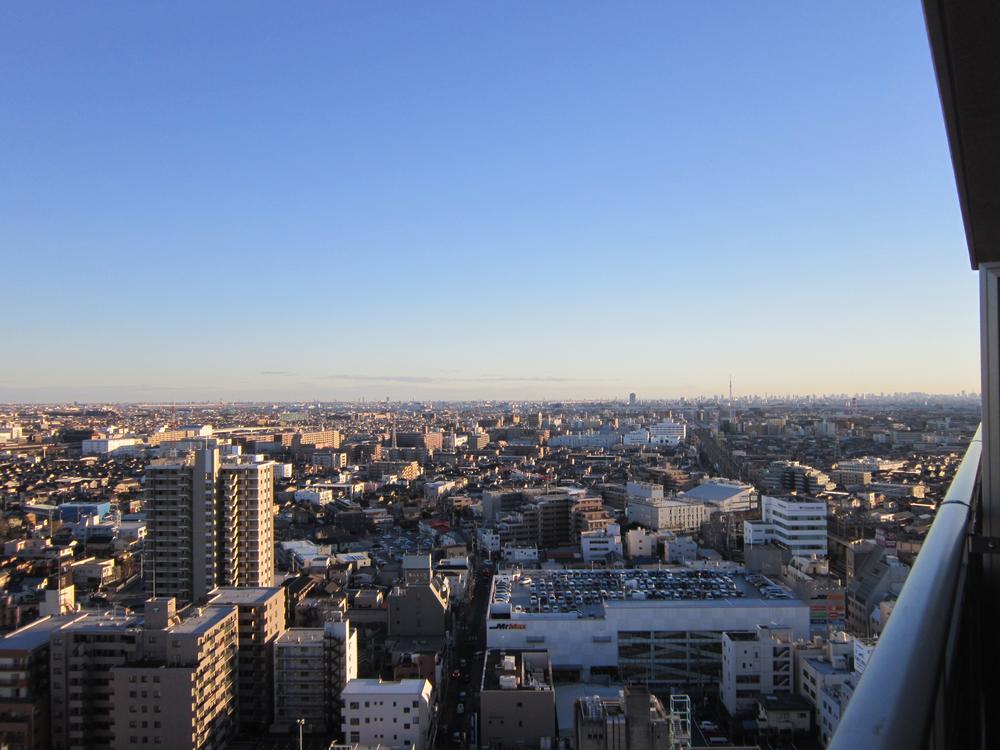 View from the site (December 2013) Shooting
現地からの眺望(2013年12月)撮影
Otherその他 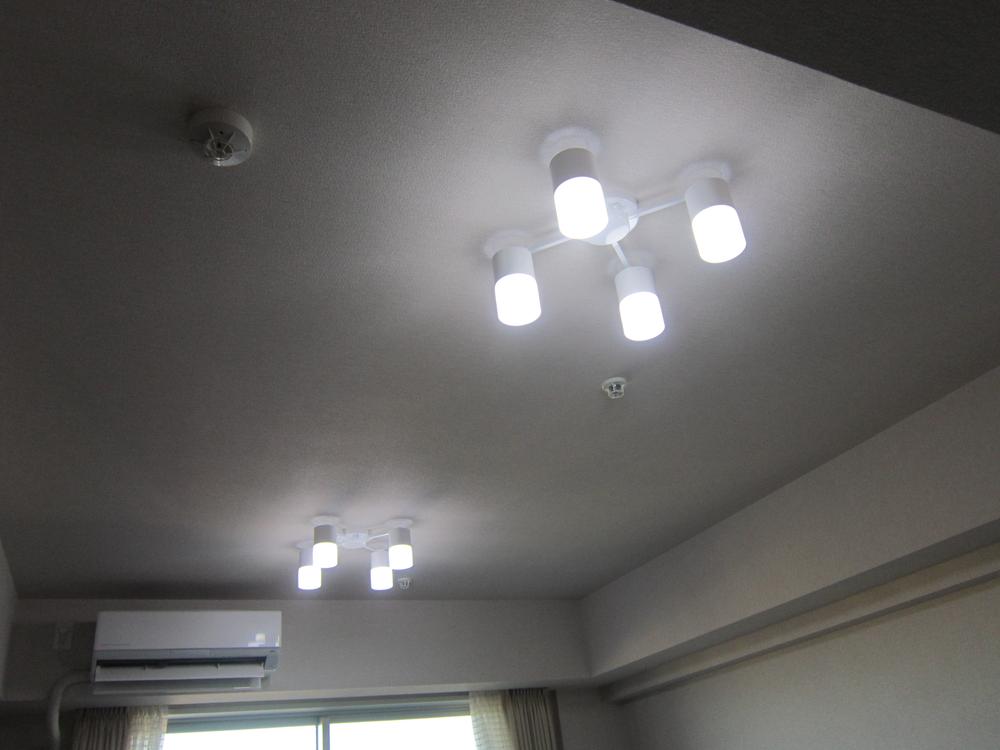 Indoor (12 May 2013) Shooting
室内(2013年12月)撮影
Kitchenキッチン 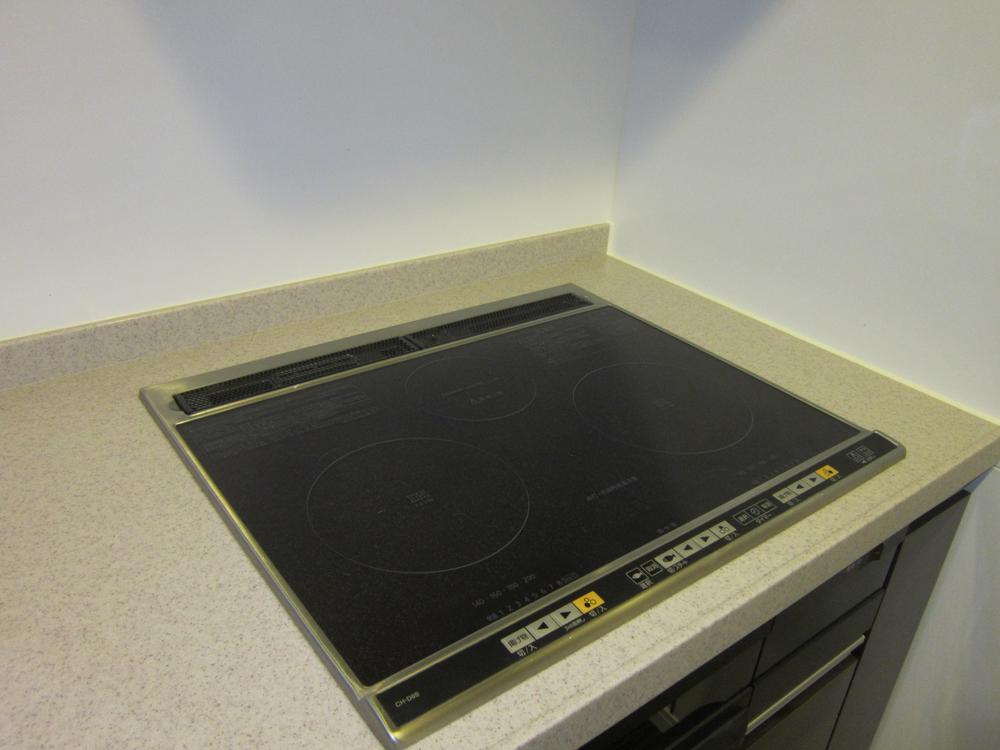 Indoor (12 May 2013) Shooting
室内(2013年12月)撮影
Other common areasその他共用部 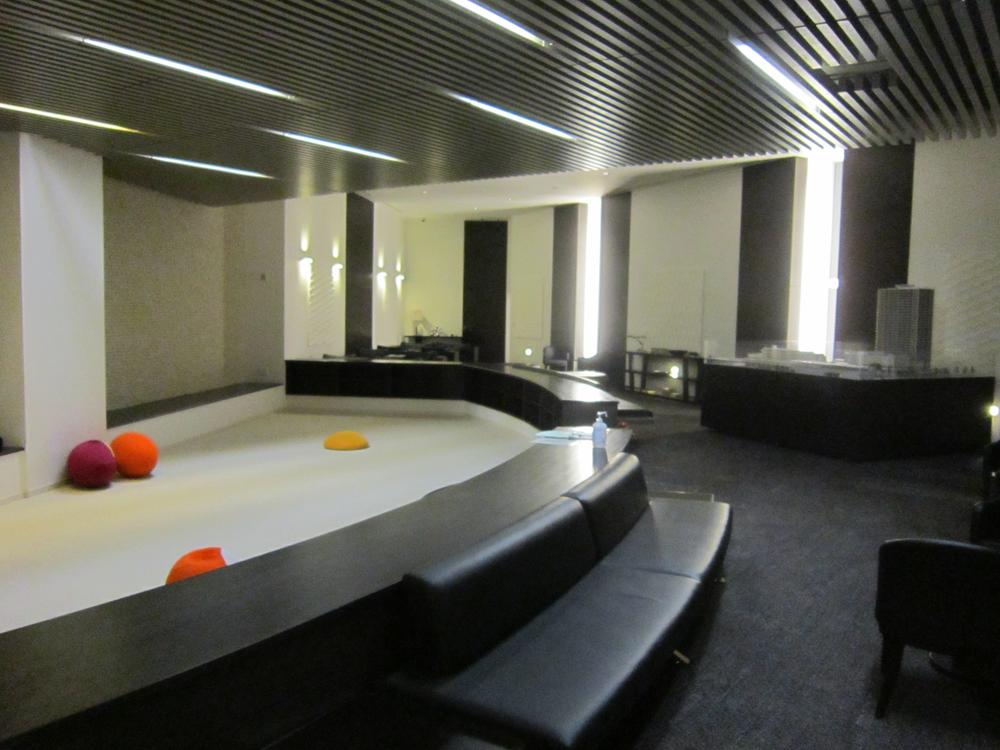 Common areas
共用部
Home centerホームセンター 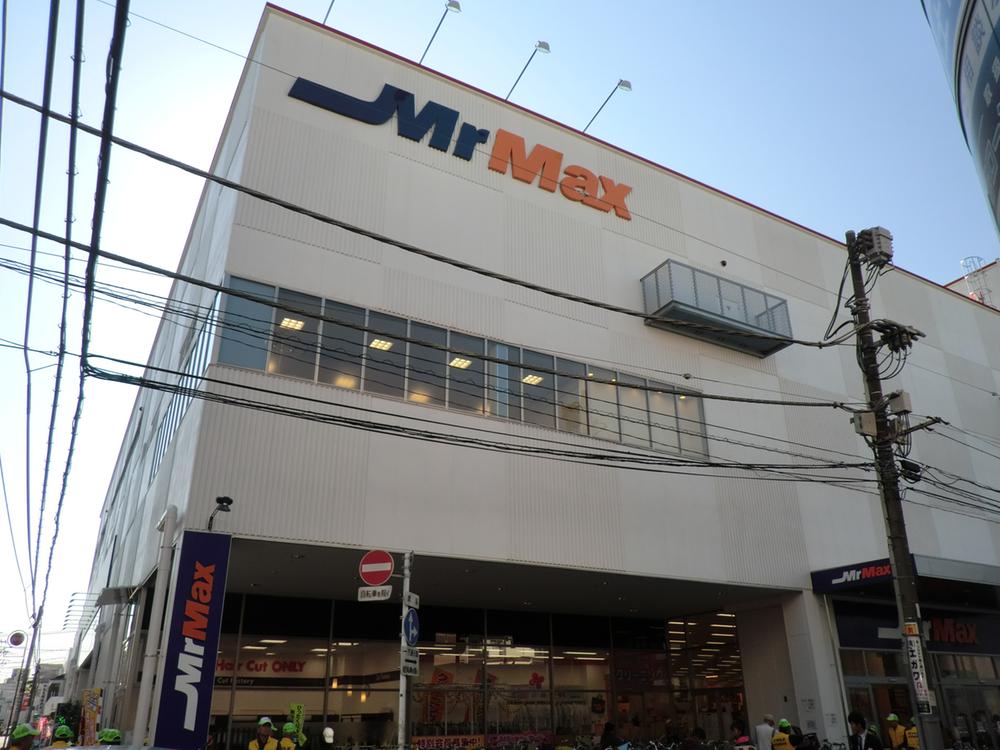 MrMax until Koshigaya shop 403m
MrMax越谷店まで403m
View photos from the dwelling unit住戸からの眺望写真 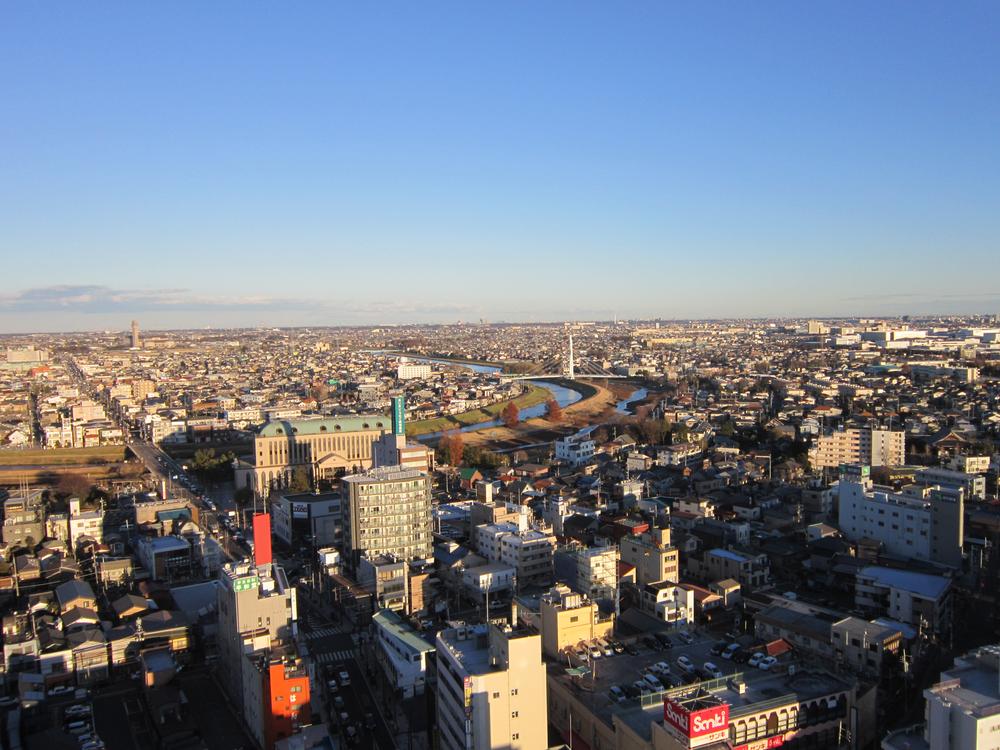 View from the site (December 2013) Shooting
現地からの眺望(2013年12月)撮影
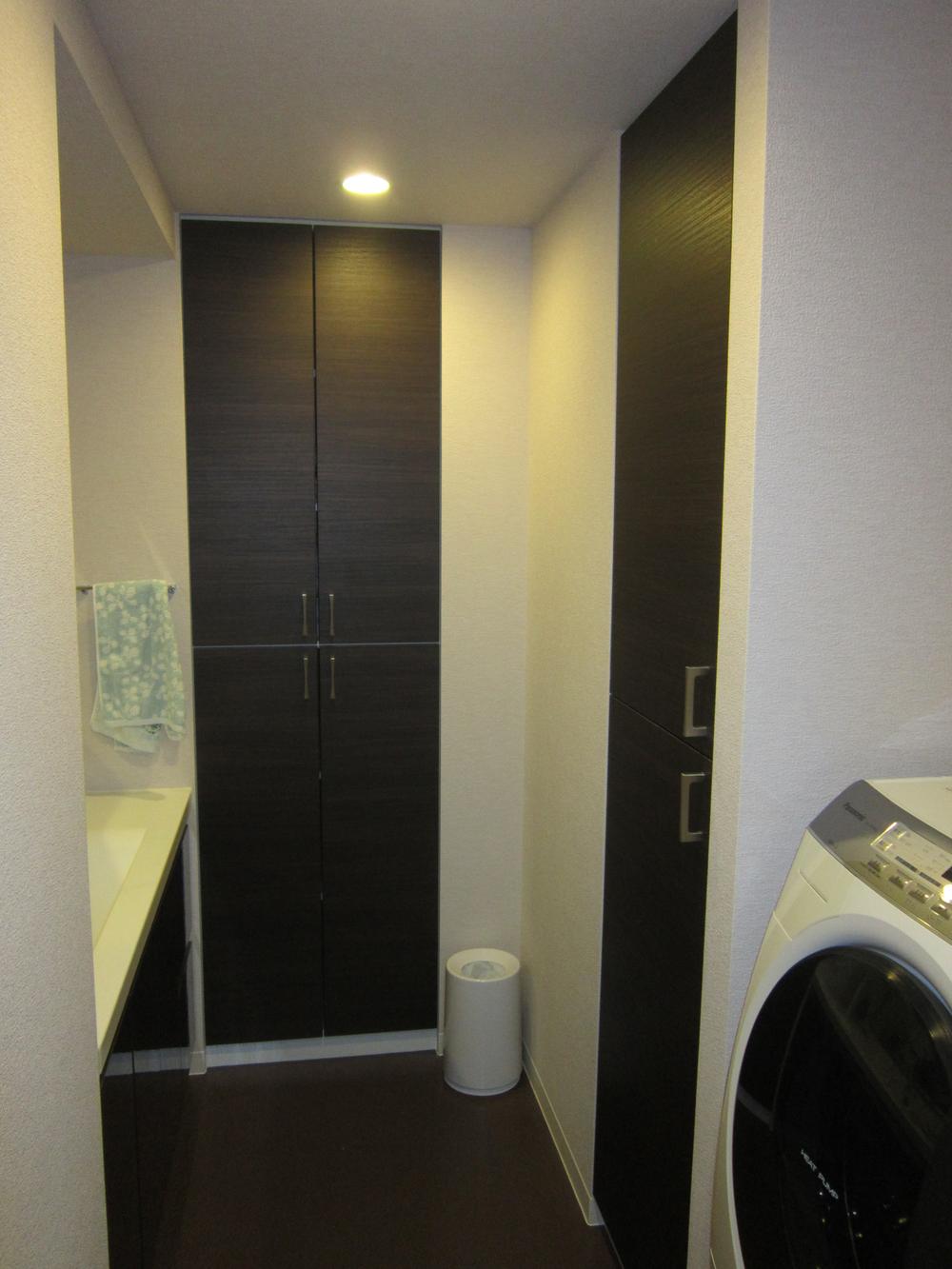 Other
その他
Kindergarten ・ Nursery幼稚園・保育園 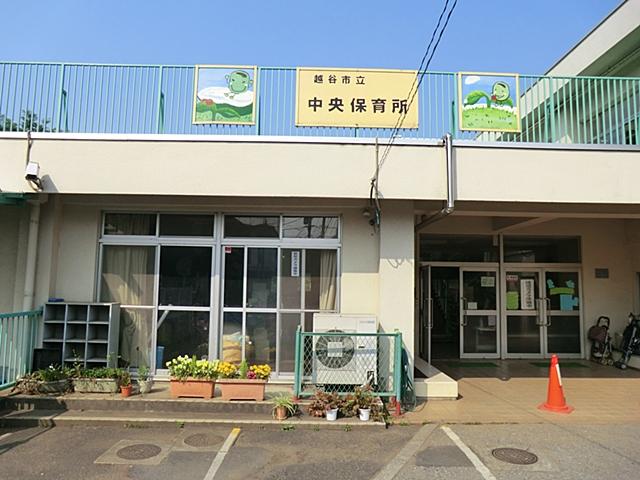 524m to the central nursery
中央保育所まで524m
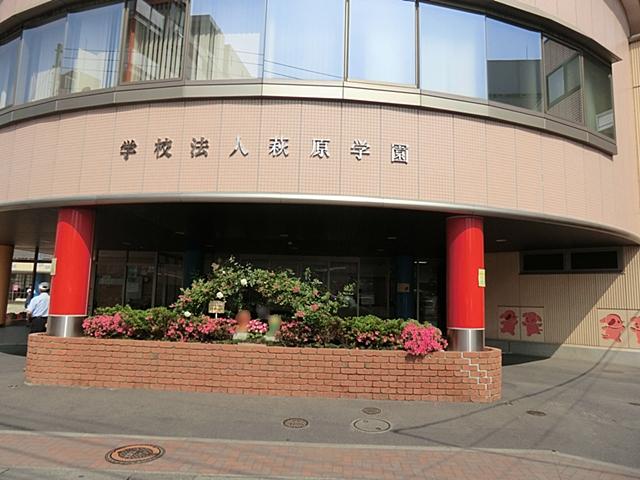 350m to Hagiwara first kindergarten
萩原第一幼稚園まで350m
Location
| 





















