Used Apartments » Kanto » Saitama Prefecture » Koshigaya
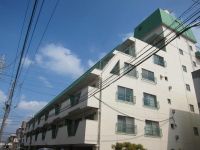 
| | Saitama Prefecture Koshigaya 埼玉県越谷市 |
| Isesaki Tobu "Gamo" walk 4 minutes 東武伊勢崎線「蒲生」歩4分 |
| The end of the year campaign You received your contract until the end of December when the bus renovation price 300,000 yen gift. 年末キャンペーン 12月末までにご契約を頂きますとバスリフォーム代金30万円プレゼント。 |
Features pickup 特徴ピックアップ | | Immediate Available / 2 along the line more accessible / Super close / It is close to the city / Facing south / Flat to the station / A quiet residential area / Around traffic fewer / Plane parking / South balcony / Bicycle-parking space / Elevator / Mu front building / Good view / Pets Negotiable / Maintained sidewalk / Flat terrain 即入居可 /2沿線以上利用可 /スーパーが近い /市街地が近い /南向き /駅まで平坦 /閑静な住宅地 /周辺交通量少なめ /平面駐車場 /南面バルコニー /駐輪場 /エレベーター /前面棟無 /眺望良好 /ペット相談 /整備された歩道 /平坦地 | Event information イベント情報 | | Local tours (Please be sure to ask in advance) schedule / Every Saturday, Sunday and public holidays 現地見学会(事前に必ずお問い合わせください)日程/毎週土日祝 | Property name 物件名 | | Nick Heim Minami Koshigaya ニックハイム南越谷 | Price 価格 | | 8,880,000 yen 888万円 | Floor plan 間取り | | 2LDK + S (storeroom) 2LDK+S(納戸) | Units sold 販売戸数 | | 1 units 1戸 | Total units 総戸数 | | 63 units 63戸 | Occupied area 専有面積 | | 64.26 sq m (center line of wall) 64.26m2(壁芯) | Other area その他面積 | | Balcony area: 9.5 sq m バルコニー面積:9.5m2 | Whereabouts floor / structures and stories 所在階/構造・階建 | | 5th floor / RC6 floors 1 underground story 5階/RC6階地下1階建 | Completion date 完成時期(築年月) | | August 1975 1975年8月 | Address 住所 | | Saitama Prefecture Koshigaya Gamoakane cho 埼玉県越谷市蒲生茜町 | Traffic 交通 | | Isesaki Tobu "Gamo" walk 4 minutes
Isesaki Tobu "Shin Koshigaya" walk 12 minutes
JR Musashino Line "Minami Koshigaya" walk 12 minutes 東武伊勢崎線「蒲生」歩4分
東武伊勢崎線「新越谷」歩12分
JR武蔵野線「南越谷」歩12分 | Related links 関連リンク | | [Related Sites of this company] 【この会社の関連サイト】 | Contact お問い合せ先 | | ERA reserve land and building (Ltd.) TEL: 0120-493032 [Toll free] Please contact the "saw SUUMO (Sumo)" ERAリザーブ土地建物(株)TEL:0120-493032【通話料無料】「SUUMO(スーモ)を見た」と問い合わせください | Administrative expense 管理費 | | 10,290 yen / Month (self-management) 1万290円/月(自主管理) | Repair reserve 修繕積立金 | | 9140 yen / Month 9140円/月 | Time residents 入居時期 | | Immediate available 即入居可 | Whereabouts floor 所在階 | | 5th floor 5階 | Direction 向き | | South 南 | Structure-storey 構造・階建て | | RC6 floors 1 underground story RC6階地下1階建 | Site of the right form 敷地の権利形態 | | Ownership 所有権 | Use district 用途地域 | | One dwelling 1種住居 | Parking lot 駐車場 | | Sky Mu 空無 | Company profile 会社概要 | | <Mediation> Saitama Governor (5) No. 017395 (Corporation) Prefecture Building Lots and Buildings Transaction Business Association (Corporation) metropolitan area real estate Fair Trade Council member ERA reserve land and buildings (Ltd.) Yubinbango343-0836 Saitama Prefecture Koshigaya Gamokotobuki-cho 17-7 <仲介>埼玉県知事(5)第017395号(公社)埼玉県宅地建物取引業協会会員 (公社)首都圏不動産公正取引協議会加盟ERAリザーブ土地建物(株)〒343-0836 埼玉県越谷市蒲生寿町17-7 |
Local appearance photo現地外観写真 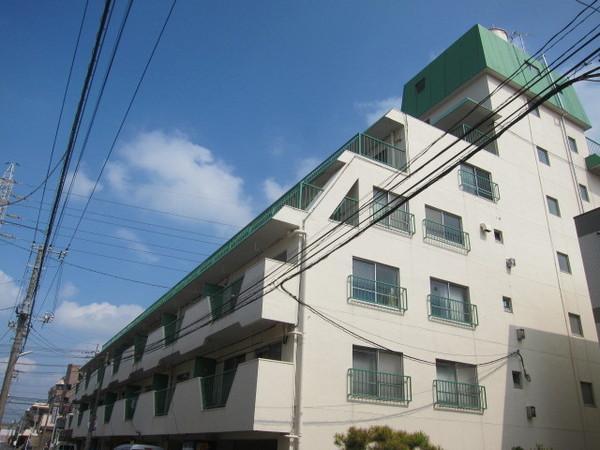 Local (10 May 2013) Shooting
現地(2013年10月)撮影
Floor plan間取り図 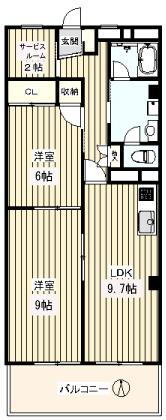 2LDK + S (storeroom), Price 8.88 million yen, Occupied area 64.26 sq m , Full of sense of openness of the balcony area 9.5 sq m south-facing view is good.
2LDK+S(納戸)、価格888万円、専有面積64.26m2、バルコニー面積9.5m2 南向きの開放感あふれる眺望は良いです。
Livingリビング 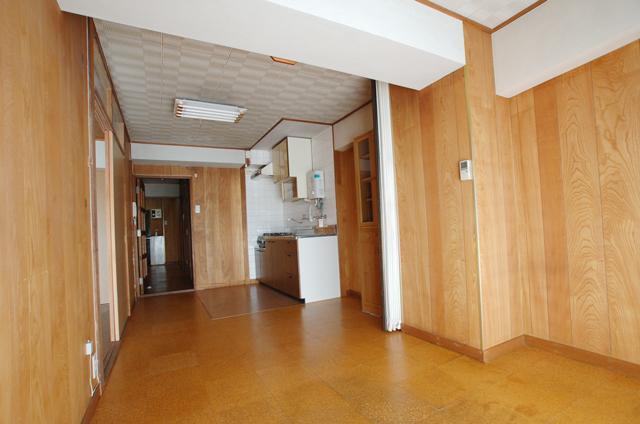 Indoor (10 May 2013) Shooting
室内(2013年10月)撮影
Bathroom浴室 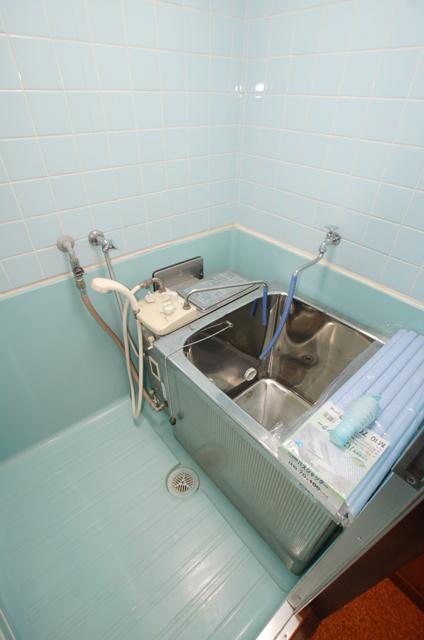 Indoor (10 May 2013) Shooting
室内(2013年10月)撮影
Kitchenキッチン 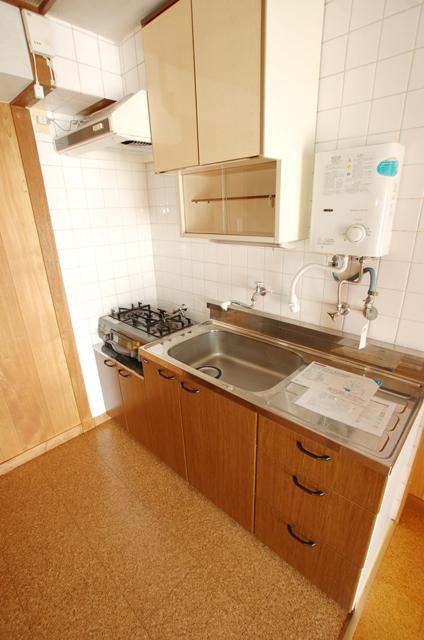 Indoor (10 May 2013) Shooting
室内(2013年10月)撮影
Non-living roomリビング以外の居室 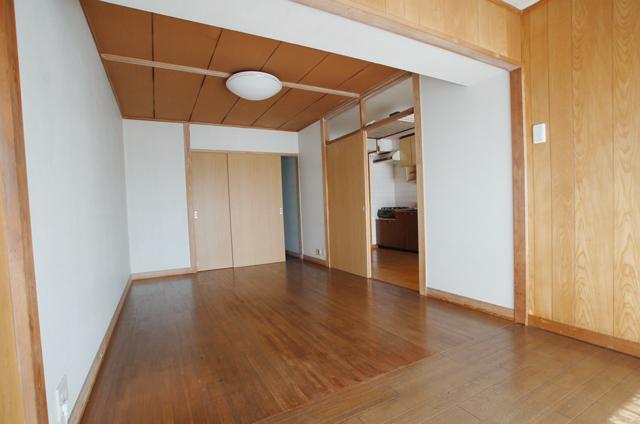 Indoor (10 May 2013) Shooting
室内(2013年10月)撮影
Supermarketスーパー 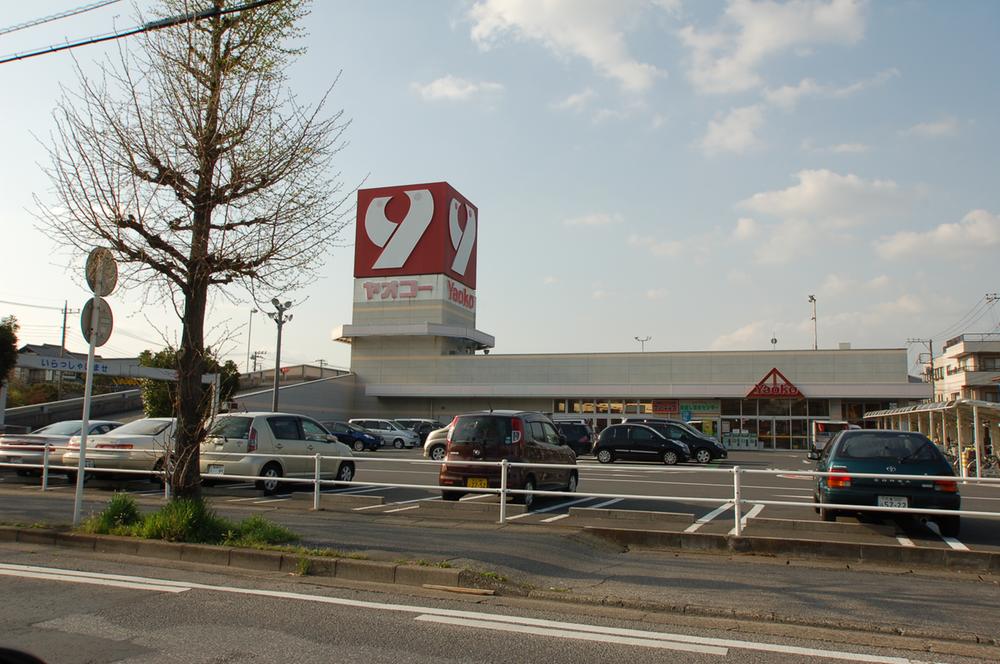 Yaoko Co., Ltd. Koshigaya until Gamo shop 310m
ヤオコー越谷蒲生店まで310m
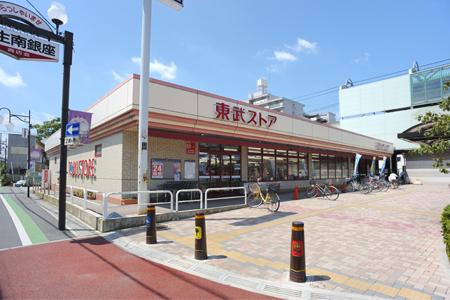 330m to Tobu Store Co., Ltd. Gamo shop
東武ストア蒲生店まで330m
Convenience storeコンビニ 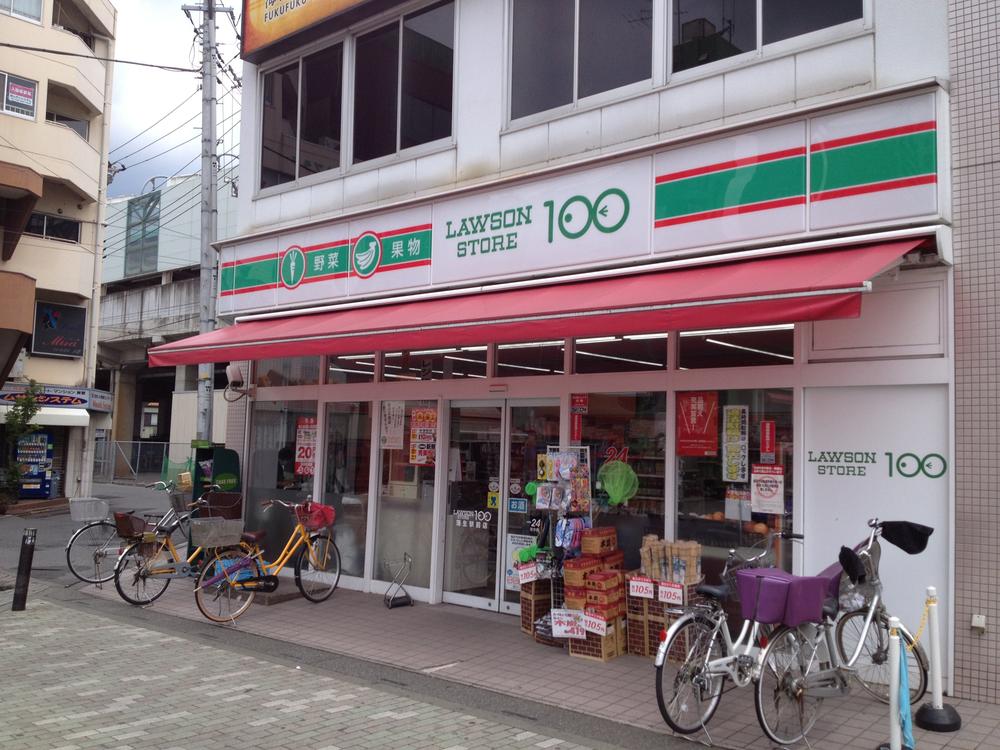 STORE100 Gamo until Station shop 320m
STORE100蒲生駅前店まで320m
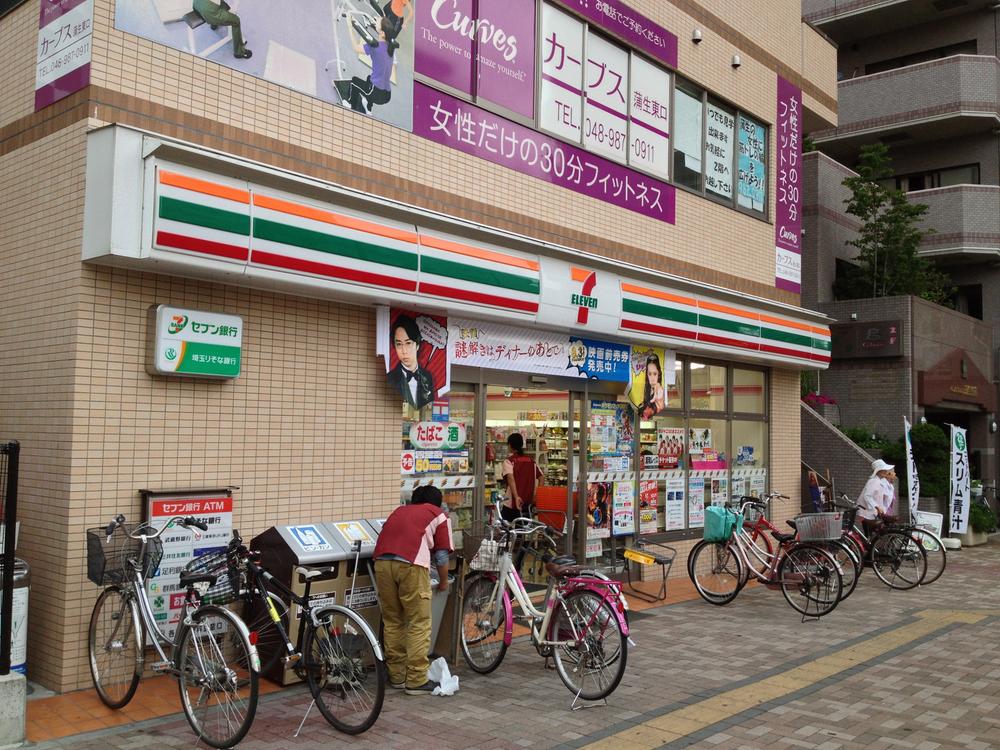 335m to Seven-Eleven Gamo Station east exit shop
セブンイレブン蒲生駅東口店まで335m
Supermarketスーパー 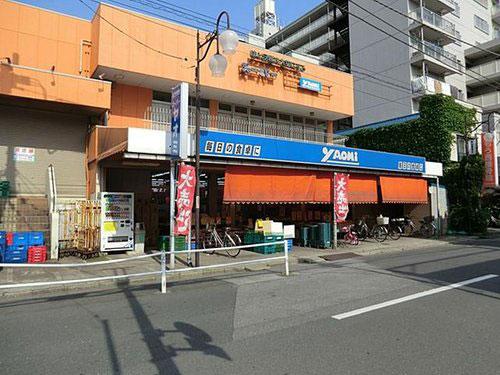 Supayaomi until Gamo shop 380m
スーパーヤオミ蒲生店まで380m
Kindergarten ・ Nursery幼稚園・保育園 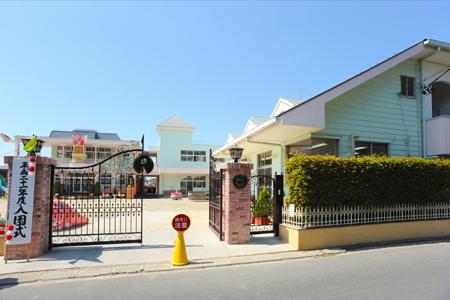 Koshigaya Wakaba to kindergarten 530m
越谷わかば幼稚園まで530m
Shopping centreショッピングセンター 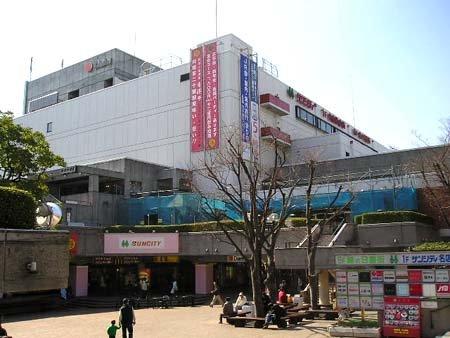 780m to Daiei Minami Koshigaya shop
ダイエー南越谷店まで780m
Location
| 













