2006July
23 million yen, 3LDK, 89.15 sq m
Used Apartments » Kanto » Saitama Prefecture » Kuki
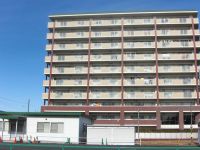 
| | Saitama Prefecture Kuki 埼玉県久喜市 |
| JR Utsunomiya Line "east Washinomiya" walk 5 minutes JR宇都宮線「東鷲宮」歩5分 |
Features pickup 特徴ピックアップ | | Immediate Available / Fiscal year Available / Super close / It is close to the city / System kitchen / Bathroom Dryer / Share facility enhancement / All room storage / A quiet residential area / Japanese-style room / Mist sauna / 24 hours garbage disposal Allowed / Security enhancement / Wide balcony / Elevator / Warm water washing toilet seat / TV monitor interphone / Mu front building / Or more ceiling height 2.5m / Pets Negotiable / BS ・ CS ・ CATV / Floor heating / Delivery Box 即入居可 /年度内入居可 /スーパーが近い /市街地が近い /システムキッチン /浴室乾燥機 /共有施設充実 /全居室収納 /閑静な住宅地 /和室 /ミストサウナ /24時間ゴミ出し可 /セキュリティ充実 /ワイドバルコニー /エレベーター /温水洗浄便座 /TVモニタ付インターホン /前面棟無 /天井高2.5m以上 /ペット相談 /BS・CS・CATV /床暖房 /宅配ボックス | Property name 物件名 | | APA Garden east Washinomiya アパガーデン東鷲宮 | Price 価格 | | 23 million yen 2300万円 | Floor plan 間取り | | 3LDK 3LDK | Units sold 販売戸数 | | 1 units 1戸 | Total units 総戸数 | | 159 units 159戸 | Occupied area 専有面積 | | 89.15 sq m (center line of wall) 89.15m2(壁芯) | Other area その他面積 | | Balcony area: 17.03 sq m バルコニー面積:17.03m2 | Whereabouts floor / structures and stories 所在階/構造・階建 | | 5th floor / RC10 story 5階/RC10階建 | Completion date 完成時期(築年月) | | July 2006 2006年7月 | Address 住所 | | Saitama Prefecture Kuki Sakurada 1 埼玉県久喜市桜田1 | Traffic 交通 | | JR Utsunomiya Line "east Washinomiya" walk 5 minutes
Isesaki Tobu "Washimiya" walk 38 minutes
JR Utsunomiya Line "Kuki" walk 42 minutes JR宇都宮線「東鷲宮」歩5分
東武伊勢崎線「鷲宮」歩38分
JR宇都宮線「久喜」歩42分
| Person in charge 担当者より | | Rep Kasuya 担当者粕谷 | Contact お問い合せ先 | | Apa Co., Ltd. Tokyo Branch TEL: 03-5833-2040 Please contact as "saw SUUMO (Sumo)" アパ(株)東京支店TEL:03-5833-2040「SUUMO(スーモ)を見た」と問い合わせください | Administrative expense 管理費 | | 11,200 yen / Month (consignment (cyclic)) 1万1200円/月(委託(巡回)) | Repair reserve 修繕積立金 | | 6200 yen / Month 6200円/月 | Time residents 入居時期 | | Immediate available 即入居可 | Whereabouts floor 所在階 | | 5th floor 5階 | Direction 向き | | East 東 | Overview and notices その他概要・特記事項 | | Contact: Kasuya 担当者:粕谷 | Structure-storey 構造・階建て | | RC10 story RC10階建 | Site of the right form 敷地の権利形態 | | Ownership 所有権 | Use district 用途地域 | | One dwelling 1種住居 | Company profile 会社概要 | | <Mediation> Minister of Land, Infrastructure and Transport (10) Article 002533 No. Apa Co., Ltd. Tokyo Branch Yubinbango101-0032, Chiyoda-ku, Tokyo Iwamotocho 3-9-9 first Seno building second floor <仲介>国土交通大臣(10)第002533号アパ(株)東京支店〒101-0032 東京都千代田区岩本町3-9-9 第一瀬野ビル2階 | Construction 施工 | | Inoue Kogyo Co., Ltd. (stock) 井上工業(株) |
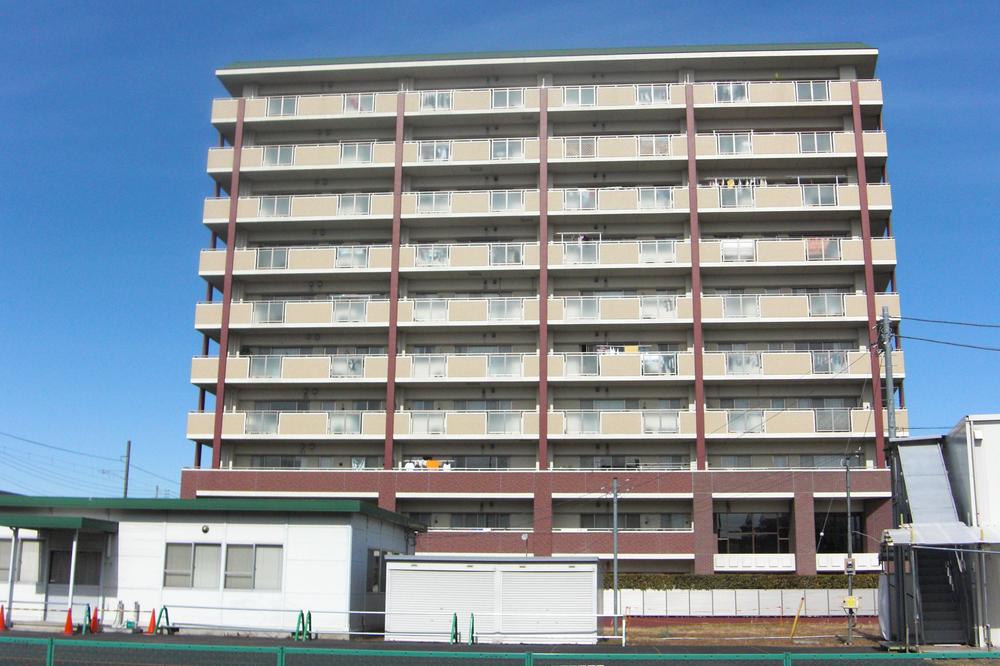 Local appearance photo
現地外観写真
Floor plan間取り図 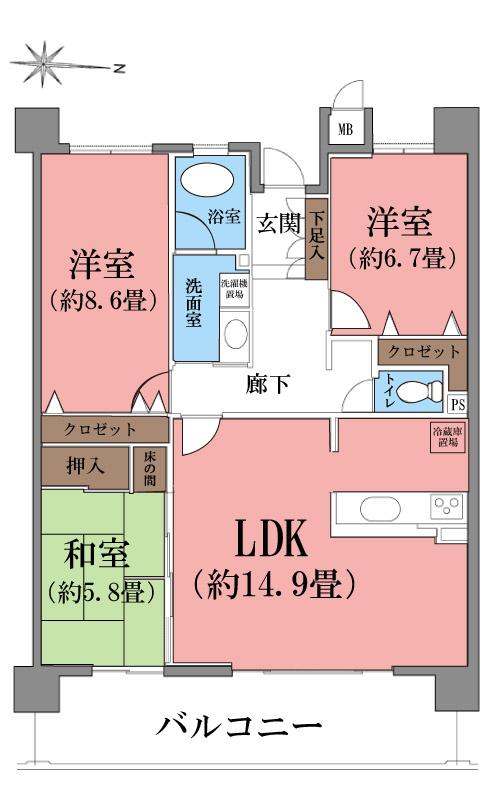 3LDK, Price 23 million yen, Occupied area 89.15 sq m , Balcony area 17.03 sq m
3LDK、価格2300万円、専有面積89.15m2、バルコニー面積17.03m2
Entranceエントランス 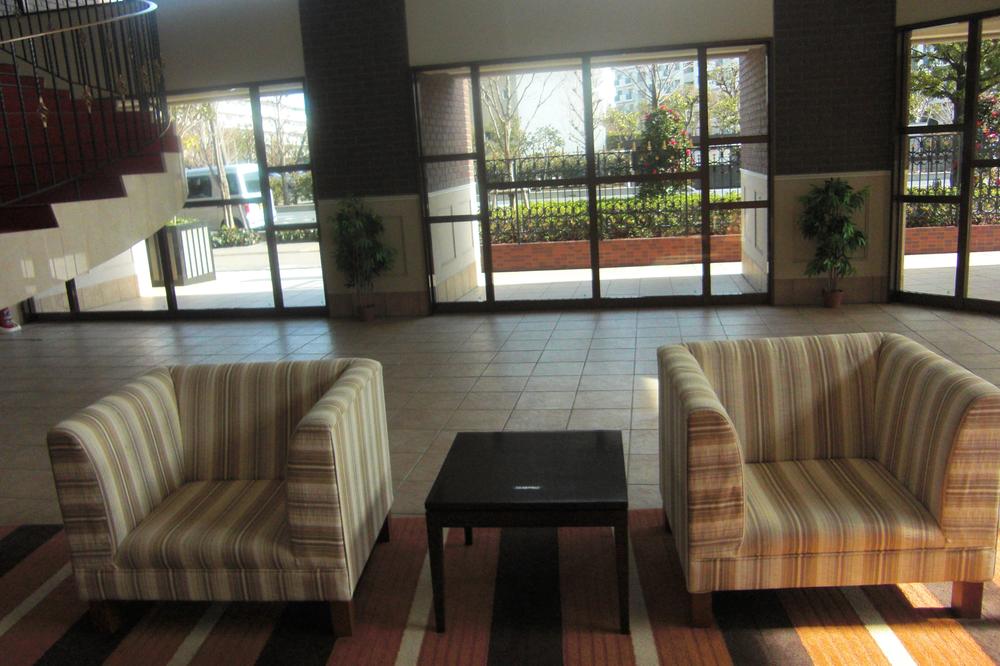 Common areas
共用部
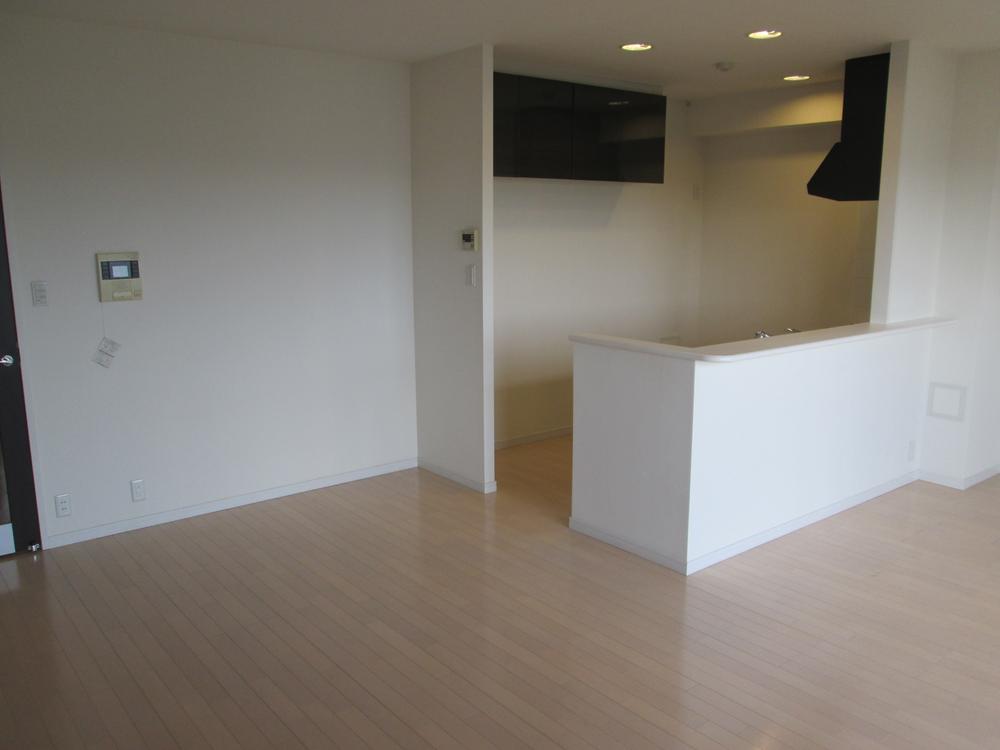 Living
リビング
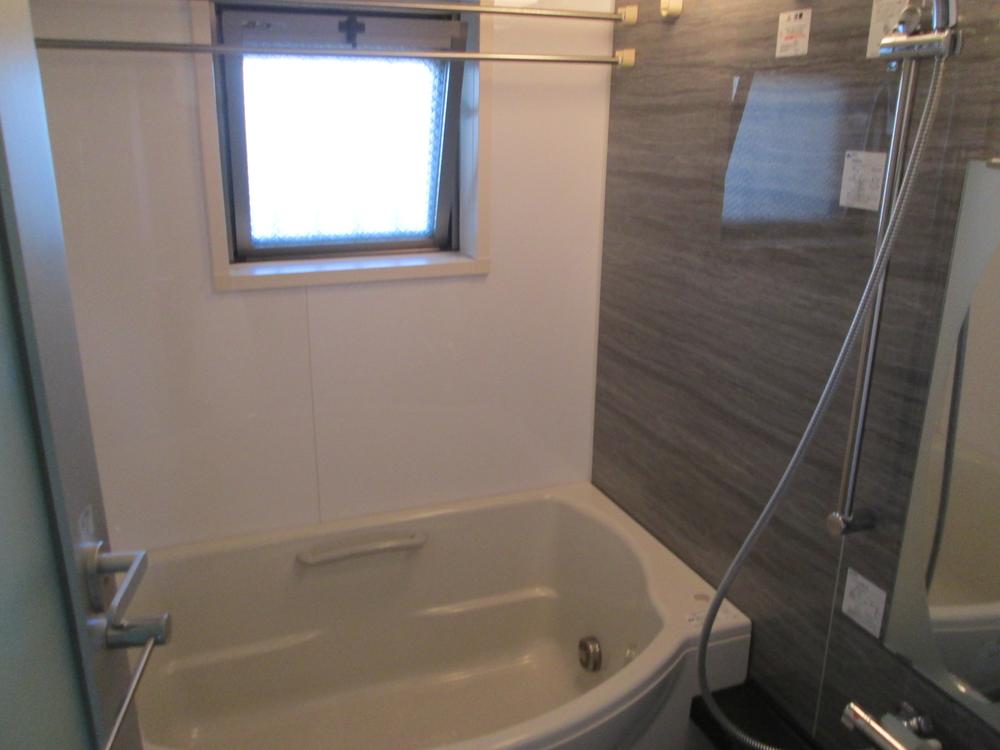 Bathroom
浴室
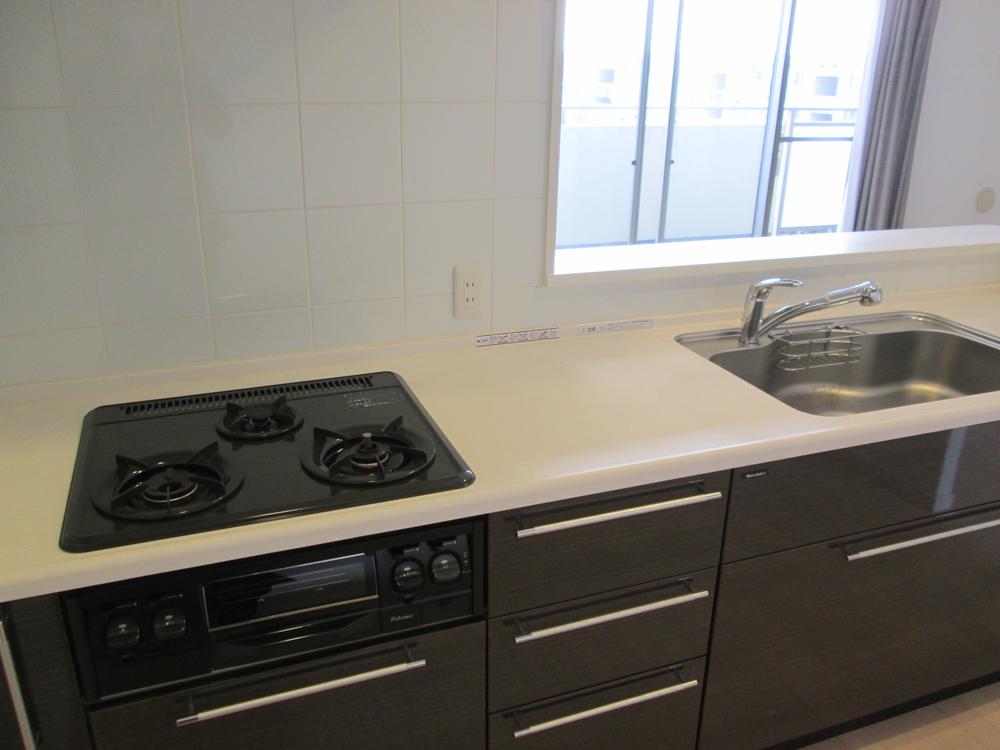 Kitchen
キッチン
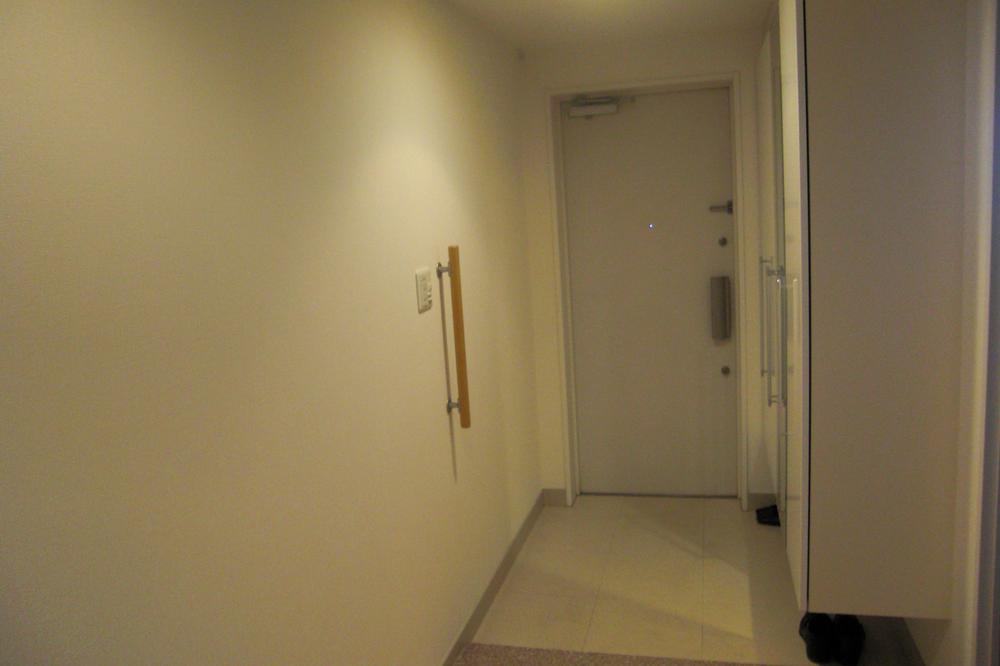 Entrance
玄関
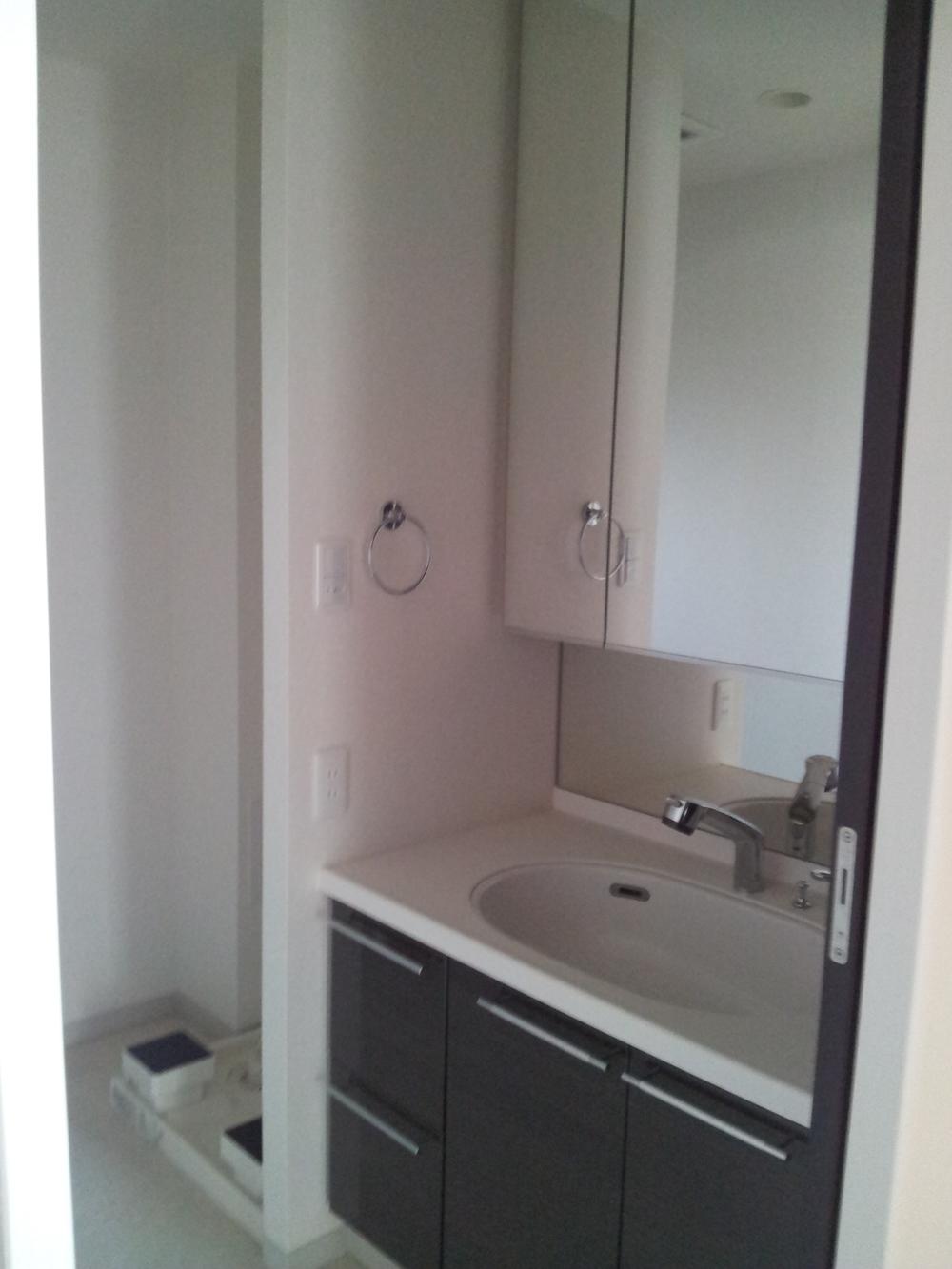 Wash basin, toilet
洗面台・洗面所
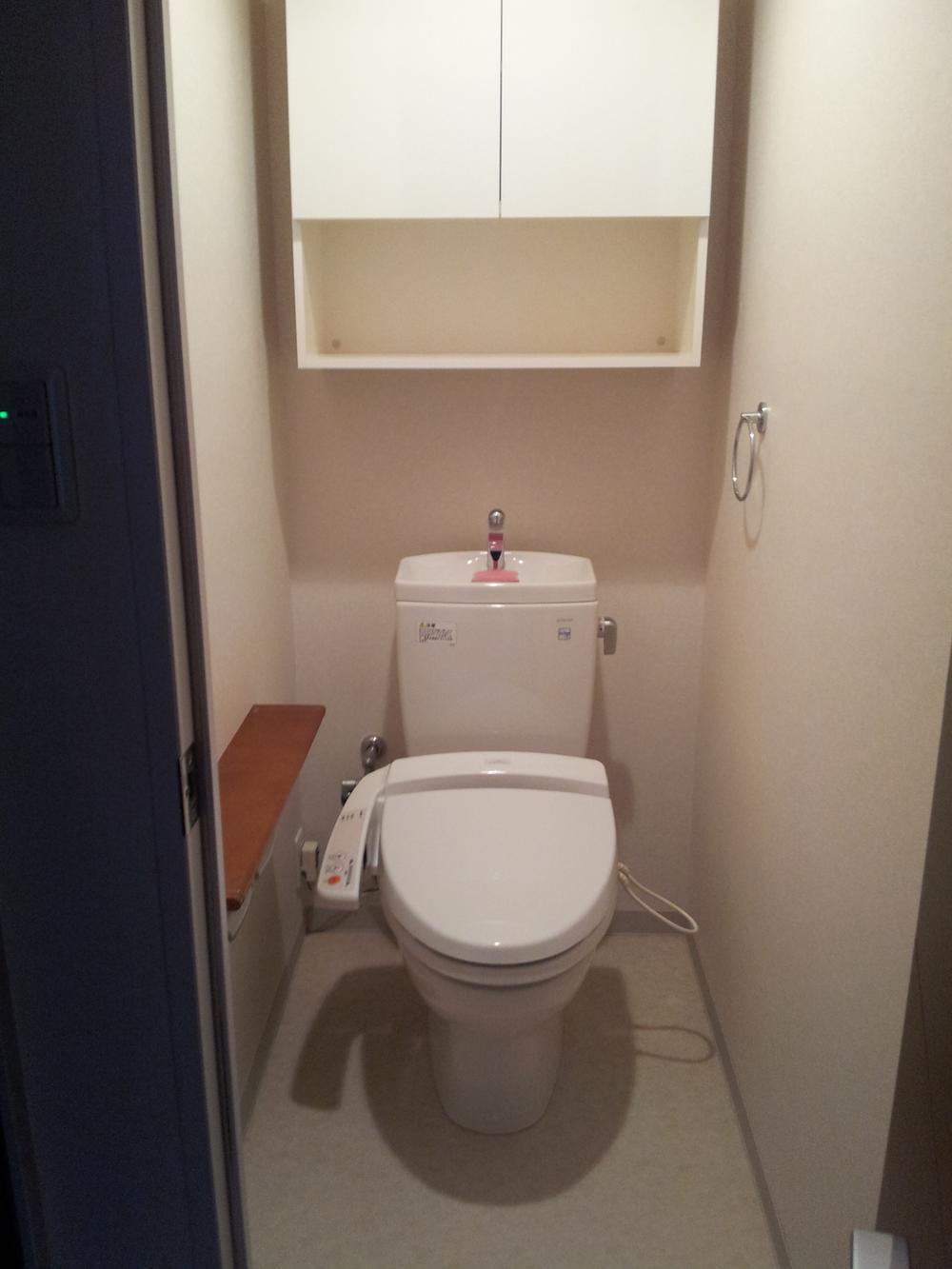 Toilet
トイレ
Lobbyロビー 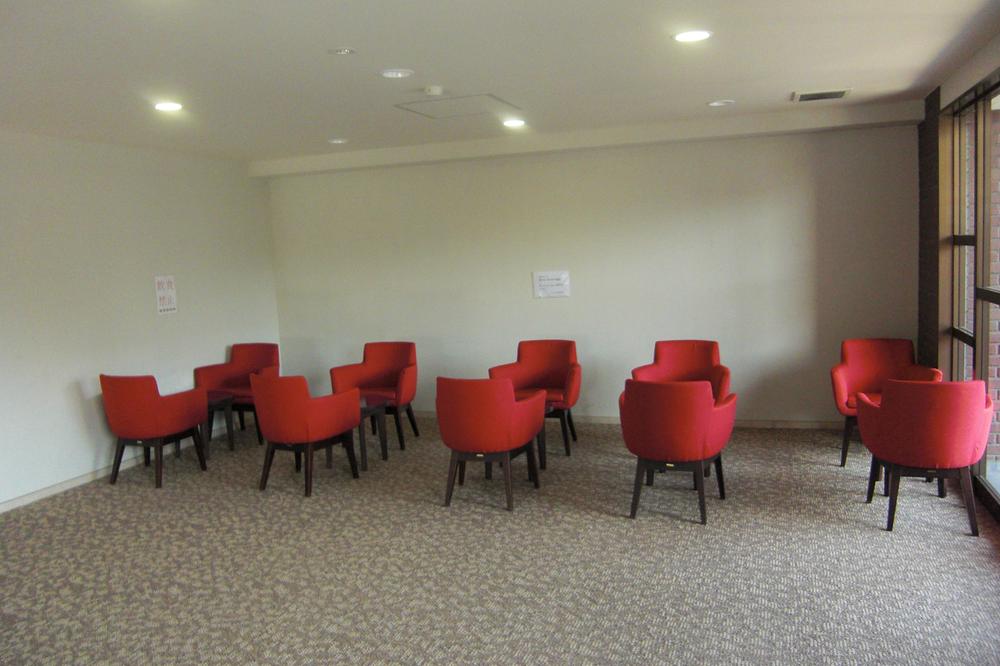 Common areas
共用部
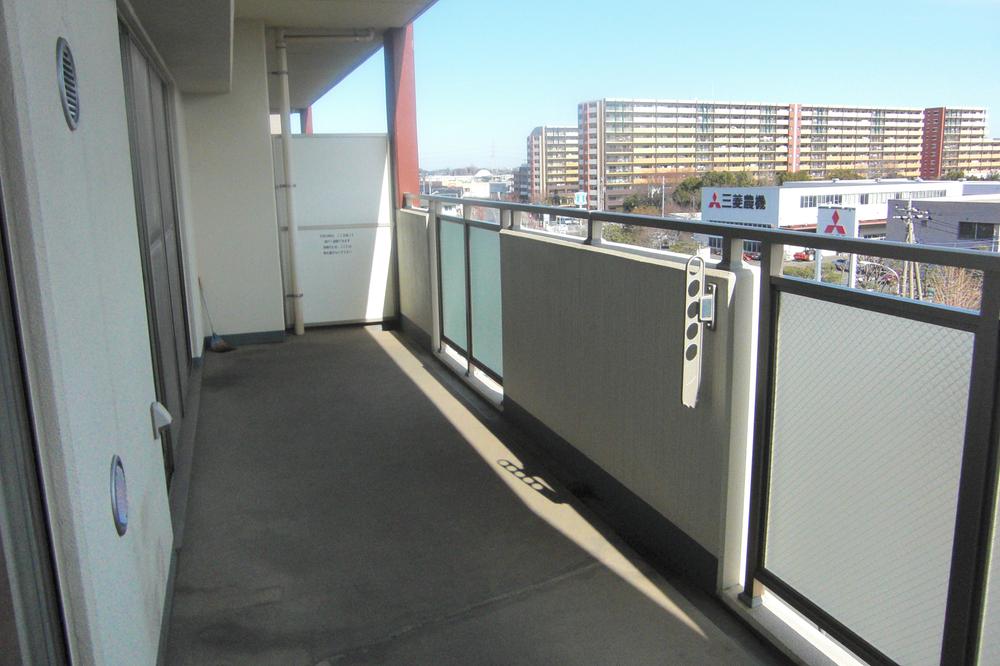 Balcony
バルコニー
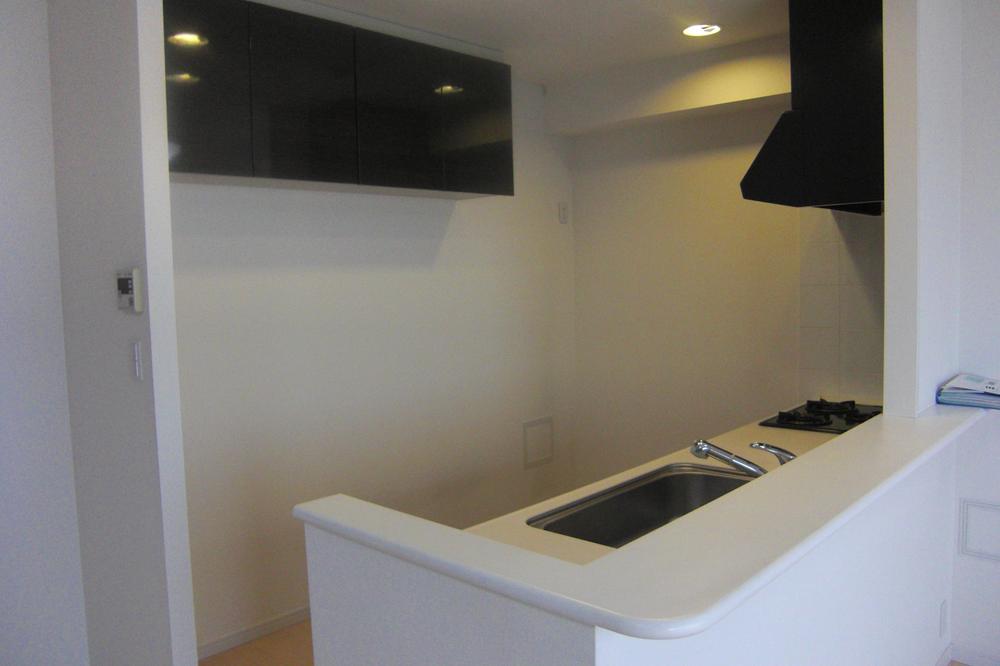 Kitchen
キッチン
Location
|













