Used Apartments » Kanto » Saitama Prefecture » Midori-ku
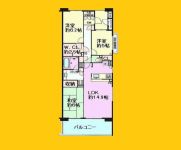 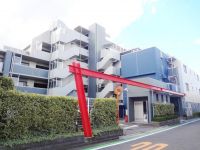
| | Saitama Midori Ward 埼玉県さいたま市緑区 |
| JR Musashino Line "Higashikawaguchi" walk 13 minutes JR武蔵野線「東川口」歩13分 |
| Also supports "want to see from now."! Please feel free to contact! 「今から見たい」も対応します!お気軽にご連絡ください! |
| 2 along the line more accessible, Interior renovation, System kitchen, Yang per good, Share facility enhancement, All room storage, Flat to the station, A quiet residential areaese-style room, Washbasin with shower, Face-to-face kitchen, Bathroom 1 tsubo or more, South balcony, Bicycle-parking space, Elevator, Otobasu, Warm water washing toilet seat, TV monitor interphone, Leafy residential area, Walk-in closet, Kids Room ・ nursery 2沿線以上利用可、内装リフォーム、システムキッチン、陽当り良好、共有施設充実、全居室収納、駅まで平坦、閑静な住宅地、和室、シャワー付洗面台、対面式キッチン、浴室1坪以上、南面バルコニー、駐輪場、エレベーター、オートバス、温水洗浄便座、TVモニタ付インターホン、緑豊かな住宅地、ウォークインクロゼット、キッズルーム・託児所 |
Features pickup 特徴ピックアップ | | 2 along the line more accessible / Interior renovation / System kitchen / Yang per good / Share facility enhancement / All room storage / Flat to the station / A quiet residential area / Japanese-style room / Washbasin with shower / Face-to-face kitchen / Bathroom 1 tsubo or more / South balcony / Bicycle-parking space / Elevator / Otobasu / Warm water washing toilet seat / TV monitor interphone / Leafy residential area / Walk-in closet / Delivery Box / Kids Room ・ nursery 2沿線以上利用可 /内装リフォーム /システムキッチン /陽当り良好 /共有施設充実 /全居室収納 /駅まで平坦 /閑静な住宅地 /和室 /シャワー付洗面台 /対面式キッチン /浴室1坪以上 /南面バルコニー /駐輪場 /エレベーター /オートバス /温水洗浄便座 /TVモニタ付インターホン /緑豊かな住宅地 /ウォークインクロゼット /宅配ボックス /キッズルーム・託児所 | Property name 物件名 | | Human Square Higashikawaguchi ヒューマンスクエア東川口 | Price 価格 | | 23,990,000 yen 2399万円 | Floor plan 間取り | | 3LDK 3LDK | Units sold 販売戸数 | | 1 units 1戸 | Total units 総戸数 | | 33 units 33戸 | Occupied area 専有面積 | | 76.24 sq m (23.06 tsubo) (center line of wall) 76.24m2(23.06坪)(壁芯) | Other area その他面積 | | Balcony area: 12.4 sq m バルコニー面積:12.4m2 | Whereabouts floor / structures and stories 所在階/構造・階建 | | Second floor / Steel 6-story 2階/鉄骨6階建 | Completion date 完成時期(築年月) | | March 2004 2004年3月 | Address 住所 | | Saitama Midori Ward Dongdaemun 2 埼玉県さいたま市緑区東大門2 | Traffic 交通 | | JR Musashino Line "Higashikawaguchi" walk 13 minutes Saitama high-speed rail, "Misono Urawa" walk 24 minutes
Saitama high-speed rail "Angyo Totsuka" walk 40 minutes JR武蔵野線「東川口」歩13分埼玉高速鉄道「浦和美園」歩24分
埼玉高速鉄道「戸塚安行」歩40分
| Related links 関連リンク | | [Related Sites of this company] 【この会社の関連サイト】 | Person in charge 担当者より | | Personnel Iino 担当者飯野 | Contact お問い合せ先 | | TEL: 0800-602-6786 [Toll free] mobile phone ・ Also available from PHS
Caller ID is not notified
Please contact the "saw SUUMO (Sumo)"
If it does not lead, If the real estate company TEL:0800-602-6786【通話料無料】携帯電話・PHSからもご利用いただけます
発信者番号は通知されません
「SUUMO(スーモ)を見た」と問い合わせください
つながらない方、不動産会社の方は
| Administrative expense 管理費 | | 11,500 yen / Month (consignment (commuting)) 1万1500円/月(委託(通勤)) | Repair reserve 修繕積立金 | | 10,600 yen / Month 1万600円/月 | Time residents 入居時期 | | Immediate available 即入居可 | Whereabouts floor 所在階 | | Second floor 2階 | Direction 向き | | Northeast 北東 | Renovation リフォーム | | July 2013 interior renovation completed (kitchen ・ bathroom ・ toilet) 2013年7月内装リフォーム済(キッチン・浴室・トイレ) | Overview and notices その他概要・特記事項 | | Contact: Iino 担当者:飯野 | Structure-storey 構造・階建て | | Steel 6-story 鉄骨6階建 | Site of the right form 敷地の権利形態 | | Ownership 所有権 | Parking lot 駐車場 | | Site (2500 yen ~ 6500 yen / Month) 敷地内(2500円 ~ 6500円/月) | Company profile 会社概要 | | <Mediation> Saitama Governor (1) the first 022,336 No. Century 21 (Ltd.) House port Yubinbango333-0801 Kawaguchi City Prefecture Higashikawaguchi 1-17-12 clean Ness Heights A <仲介>埼玉県知事(1)第022336号センチュリー21(株)ハウスポート〒333-0801 埼玉県川口市東川口1-17-12 クリーンネスハイツA |
Floor plan間取り図 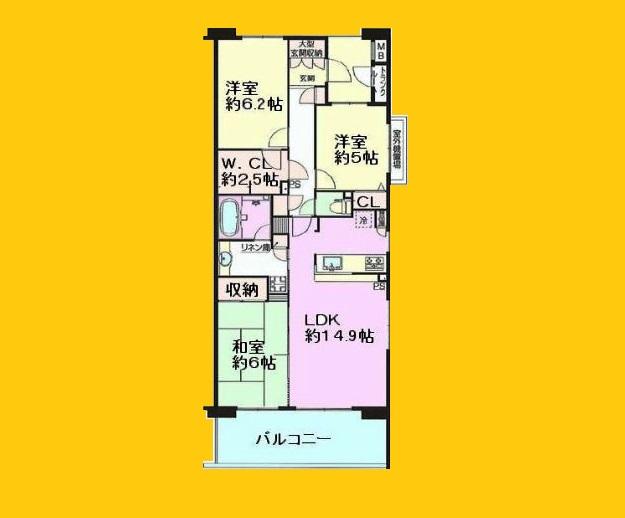 3LDK, Price 23,990,000 yen, Occupied area 76.24 sq m , Balcony area 12.4 sq m
3LDK、価格2399万円、専有面積76.24m2、バルコニー面積12.4m2
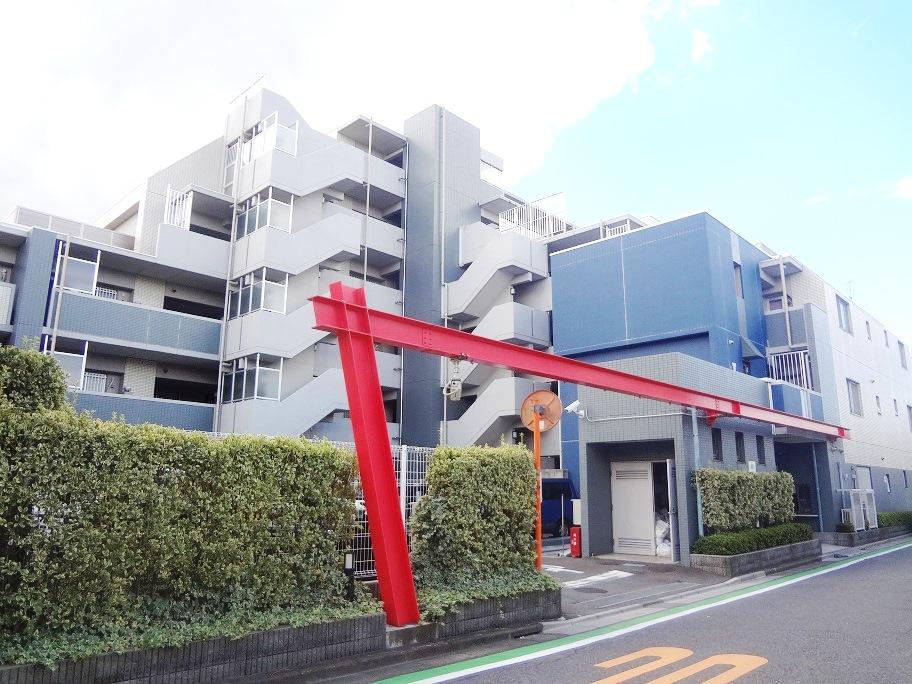 Local appearance photo
現地外観写真
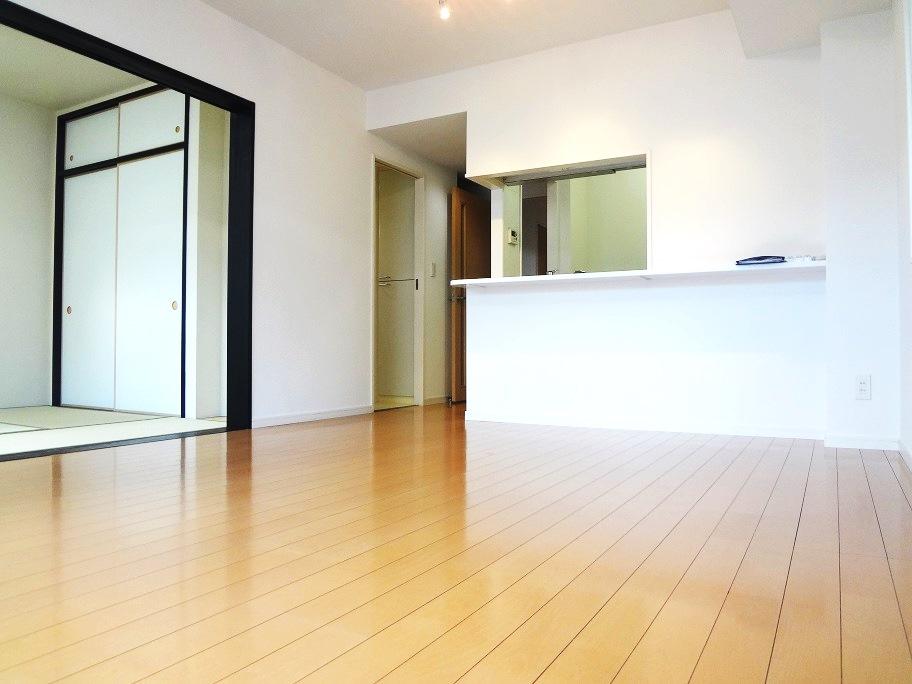 Living
リビング
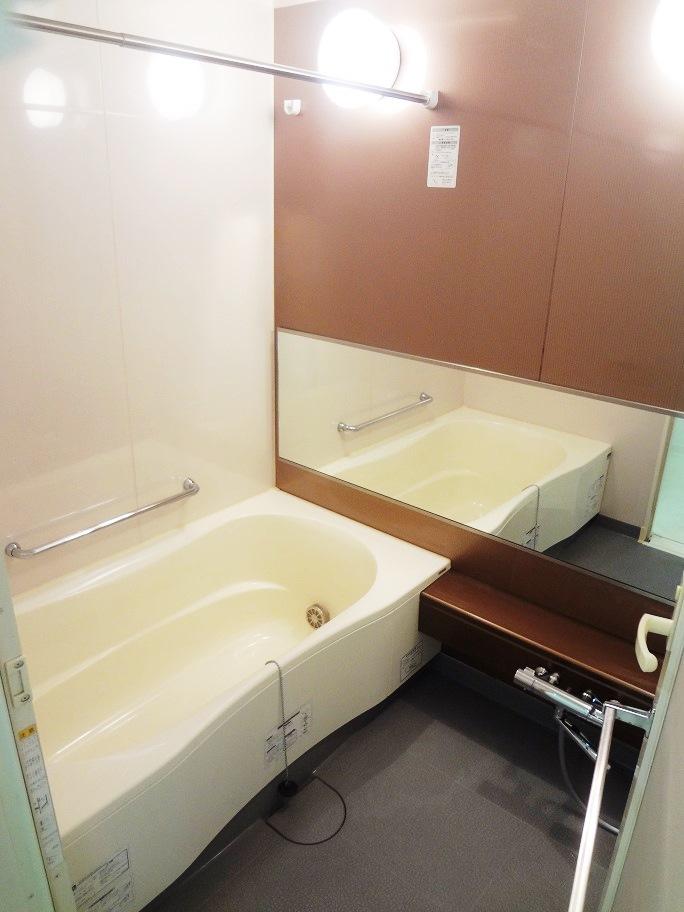 Bathroom
浴室
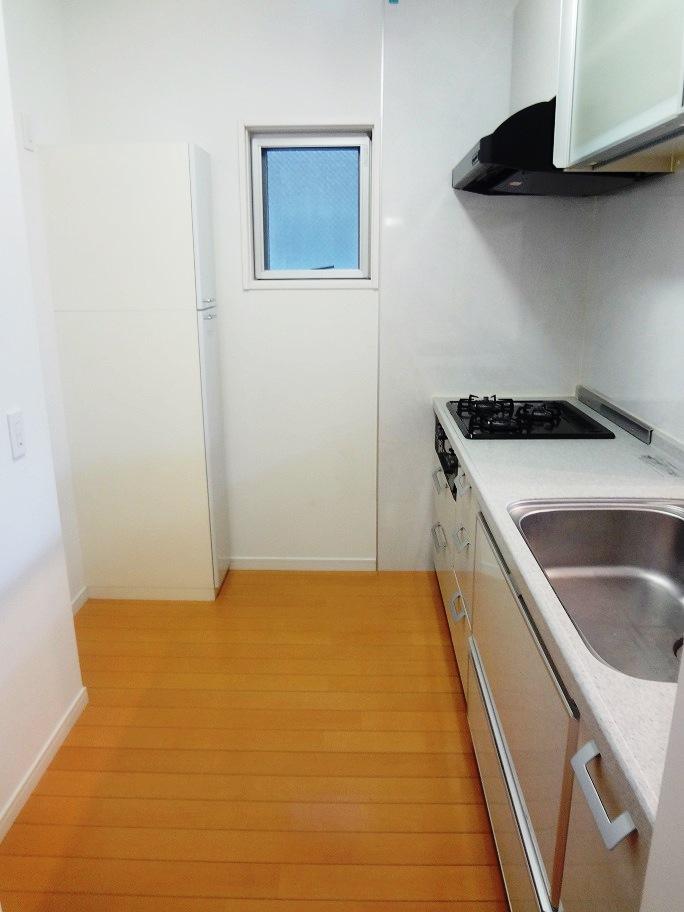 Kitchen
キッチン
Non-living roomリビング以外の居室 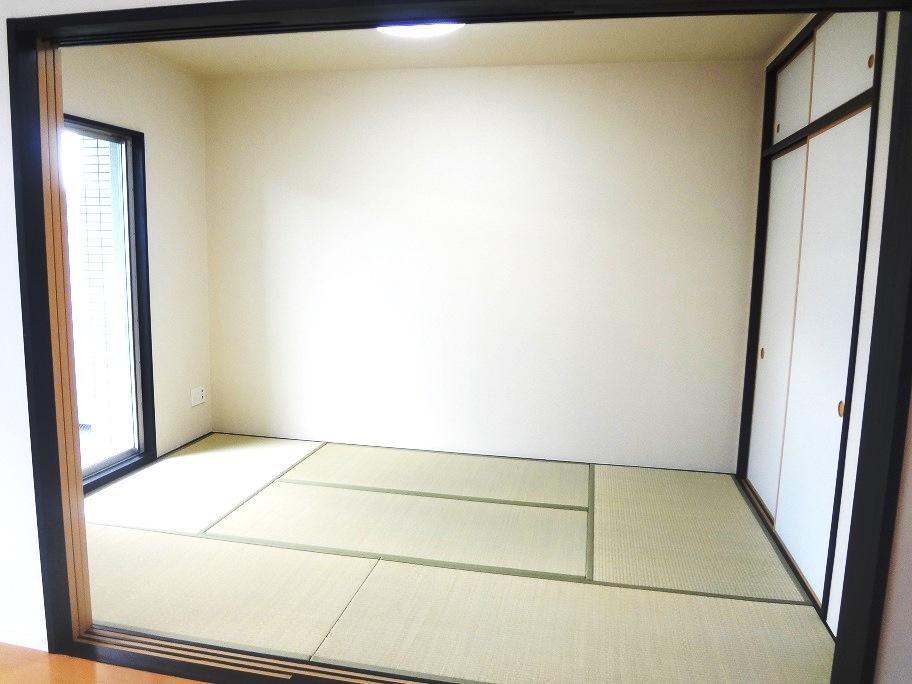 Japanese style room
和室
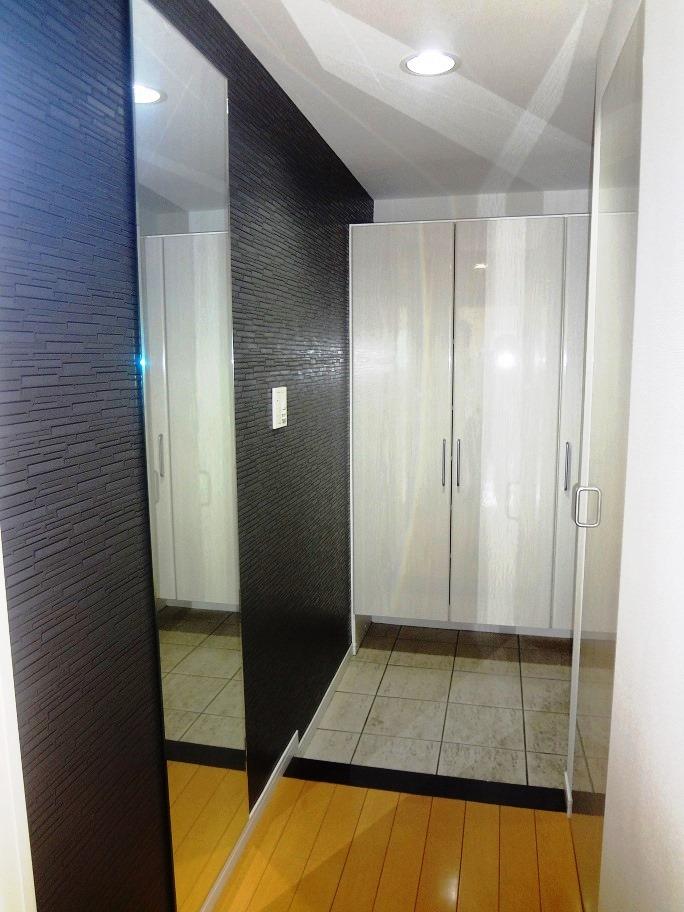 Entrance
玄関
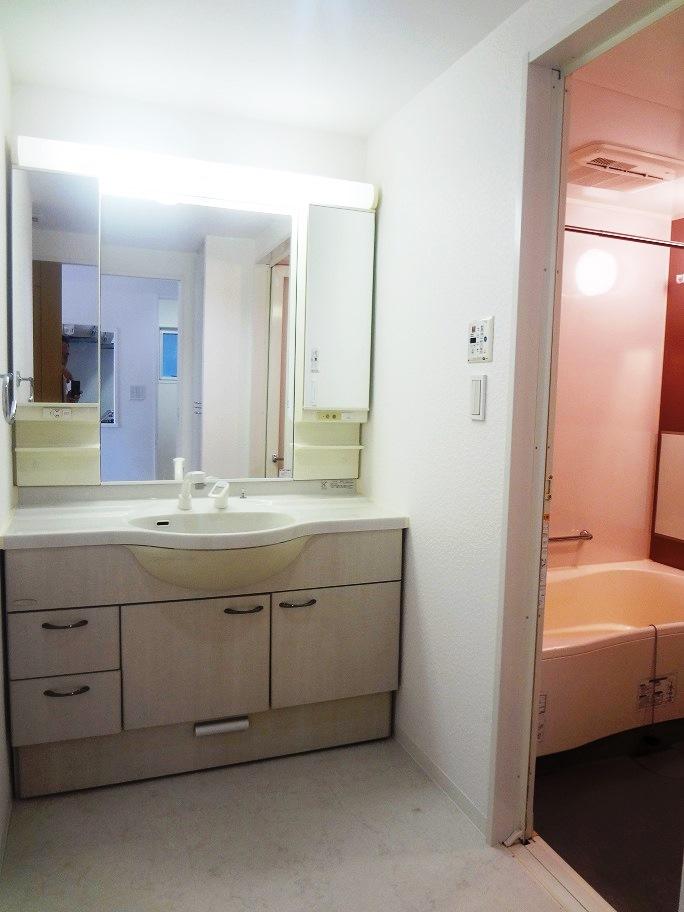 Wash basin, toilet
洗面台・洗面所
Receipt収納 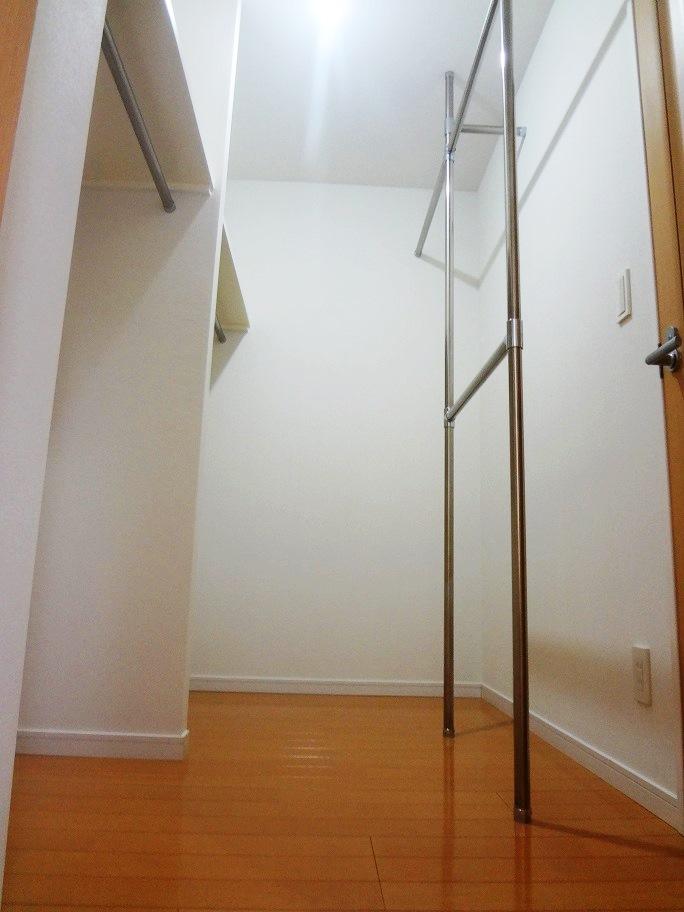 Large walk-in storage 2-way entrance
大型ウォークイン収納 2ウェイ出入口
Entranceエントランス 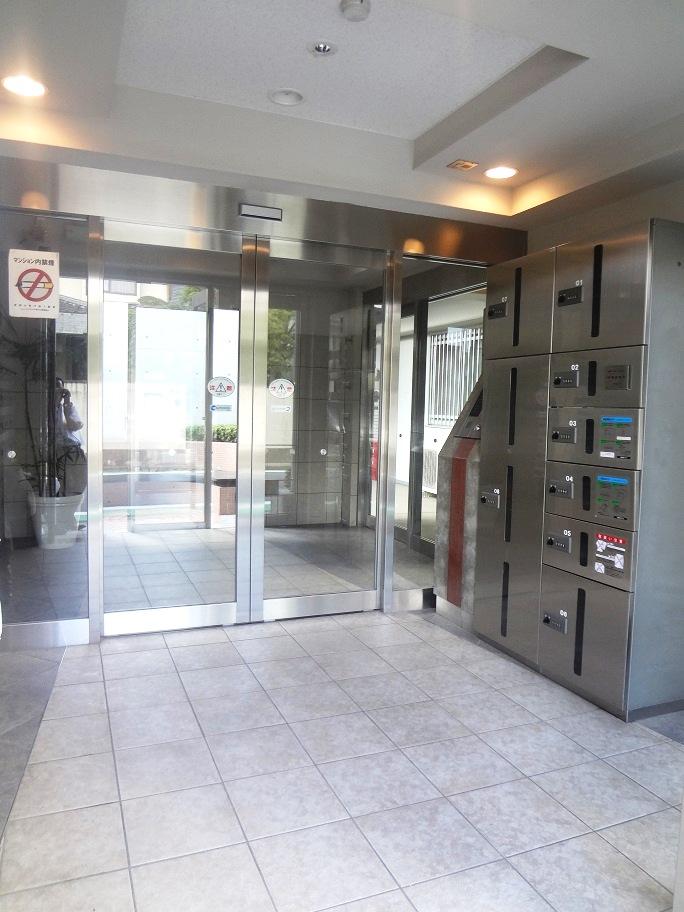 Common areas
共用部
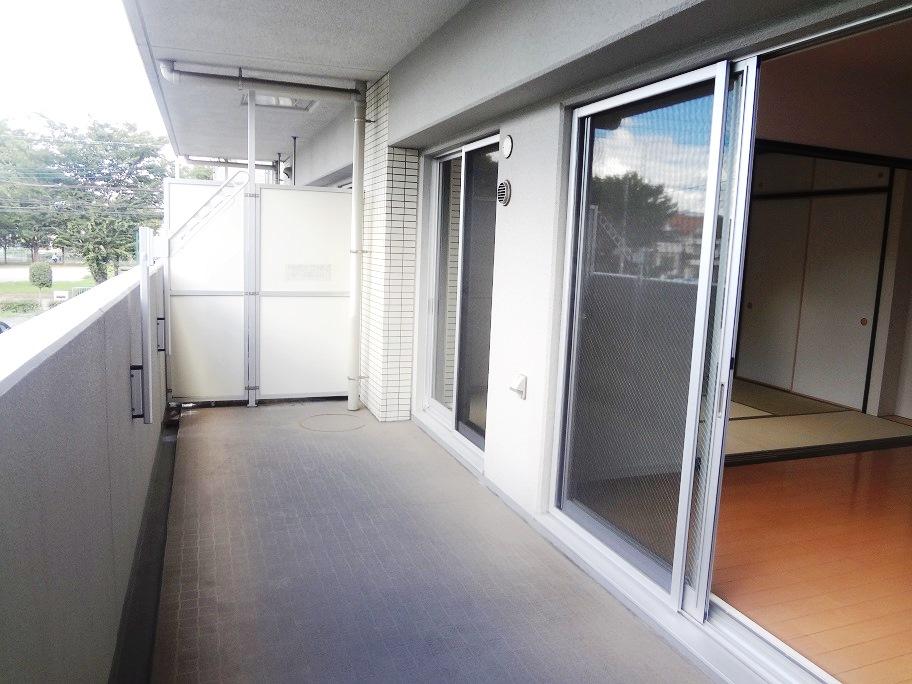 Balcony
バルコニー
Primary school小学校 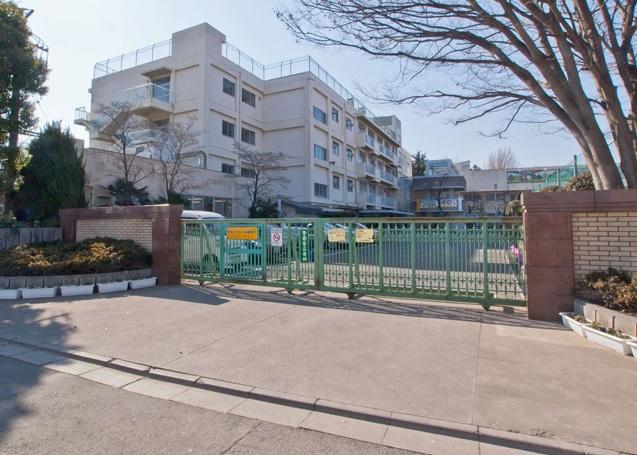 839m until the Saitama Municipal Daimon Elementary School
さいたま市立大門小学校まで839m
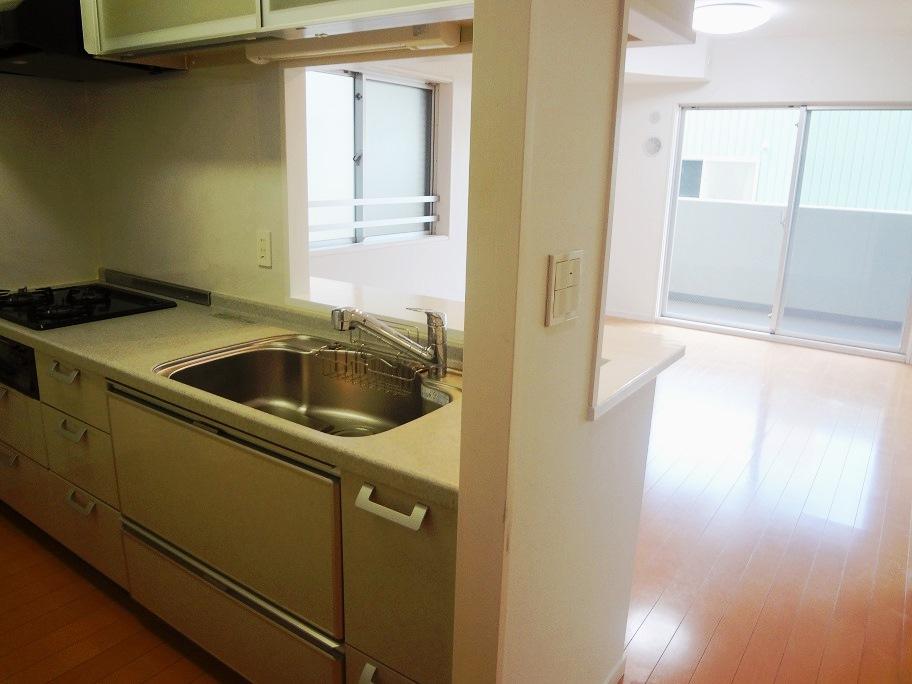 Kitchen
キッチン
Entranceエントランス 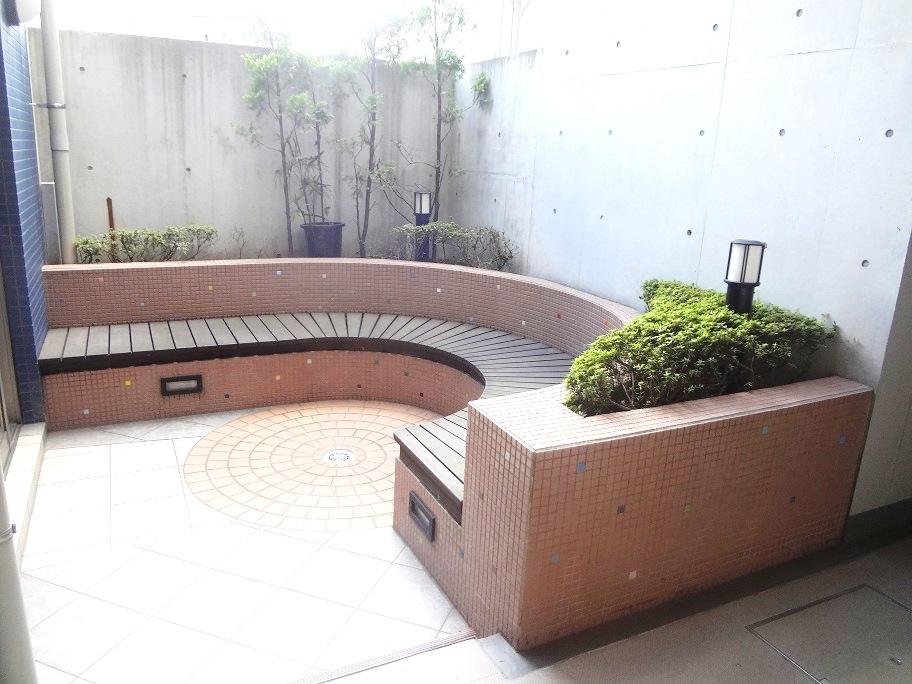 Common areas
共用部
Junior high school中学校 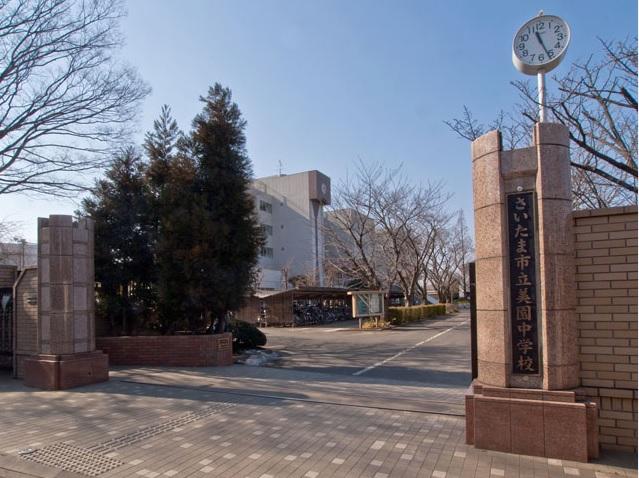 3000m until the Saitama Municipal Misono Junior High School
さいたま市立美園中学校まで3000m
Station駅 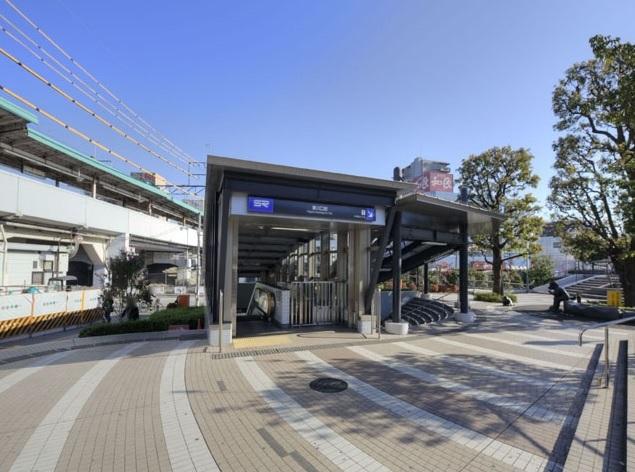 Higashikawaguchi 800m to the Train Station
東川口駅まで800m
Location
|

















