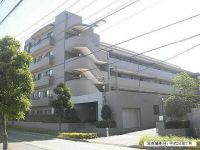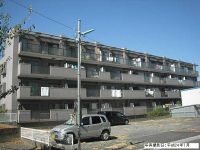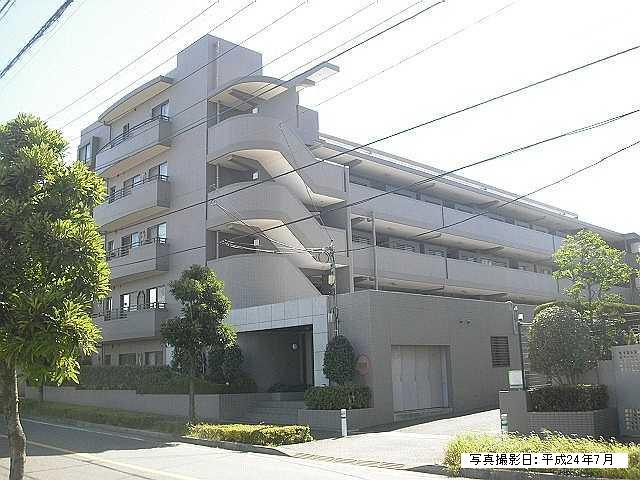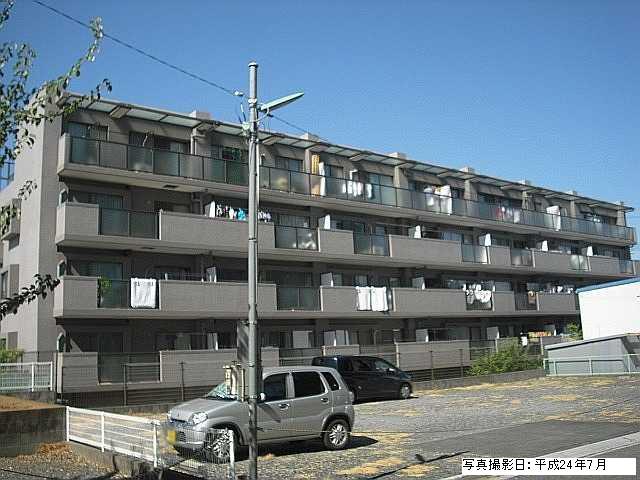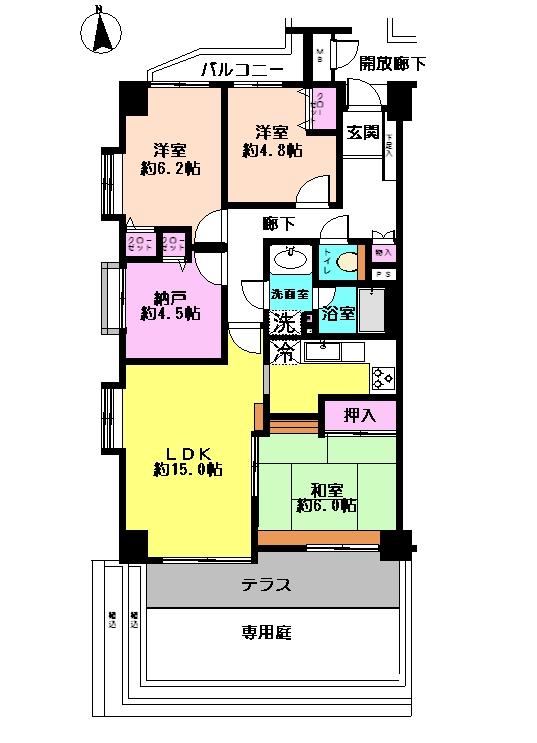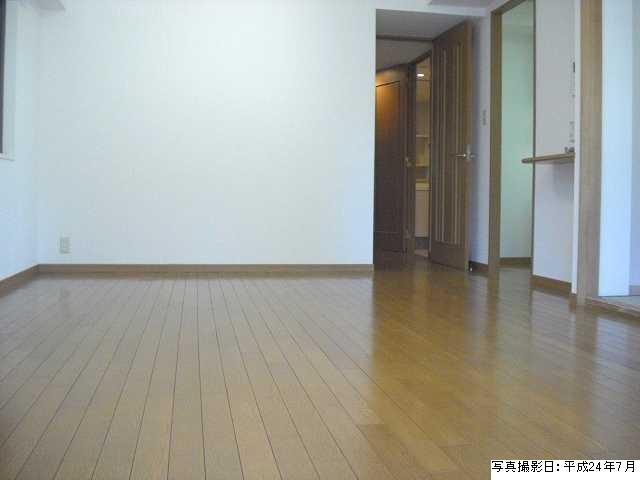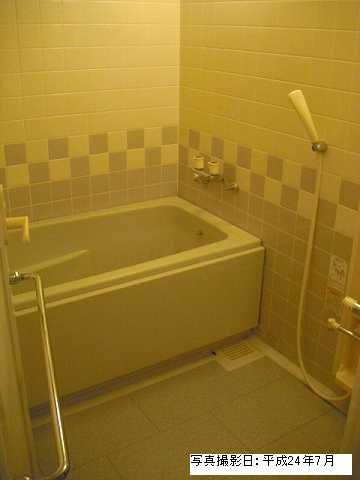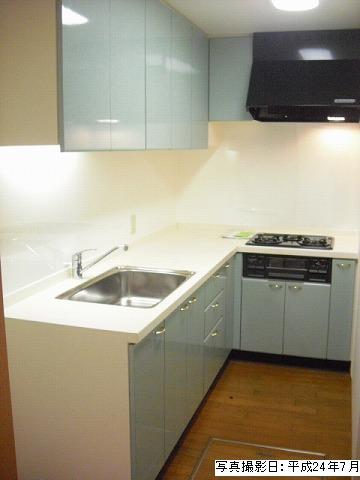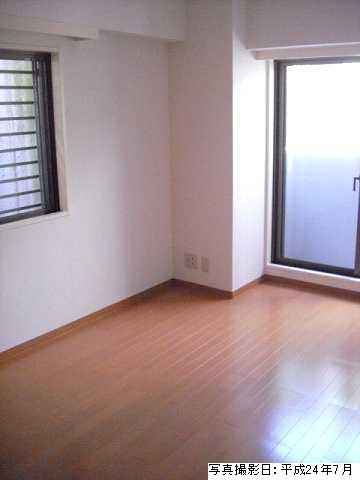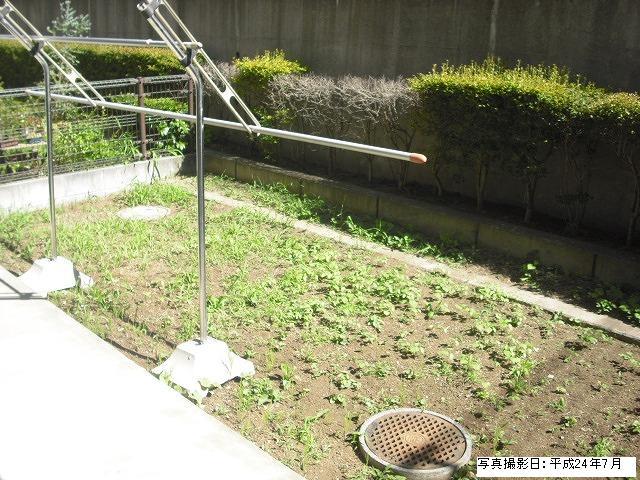|
|
Saitama Midori Ward
埼玉県さいたま市緑区
|
|
JR Musashino Line "Kazu Higashiura" walk 5 minutes
JR武蔵野線「東浦和」歩5分
|
|
● ☆ JR Higashi Urawa Station, a 5-minute walk ☆ ●● ☆ Occupied area 84.27 sq m ☆ ●● ☆ Already the room renovation ☆ ●● ☆ Private garden + terrace ☆ ●
●☆JR東浦和駅徒歩5分☆●●☆専有面積84.27m2☆●●☆室内リフォーム済☆●●☆専用庭+テラス付☆●
|
|
"States east Urawa" to "live with the natural home," the theme was born. Soothing colors suitable to the city of educational and greening. Tiled friendly appearance to assert the existence quietly. At the corner room on the first floor dwelling unit, Provided with a terrace and private garden, We have a lot of opportunities for contact with nature. Since it is a spacious floor plan and the interior renovated of permanent type, We recommend that the'll try once a look.
「自然と暮らす家」をテーマに「ステイツ東浦和」は生まれました。文教と緑化の街にふさわしいシックな色合い。存在を静かに主張するタイル貼りのやさしい外観。1階住戸の角部屋で、テラスと専用庭を設け、自然と触れ合う機会を多くしています。永住タイプのゆったりした間取りと内装リフォーム済みですので、一度ご覧になってみていただくのをお勧め致します。
|
Features pickup 特徴ピックアップ | | Immediate Available / It is close to the city / Facing south / System kitchen / Corner dwelling unit / Yang per good / A quiet residential area / LDK15 tatami mats or more / Around traffic fewer / Japanese-style room / Self-propelled parking / 3 face lighting / Bicycle-parking space / Elevator / Warm water washing toilet seat / Nantei / Renovation / Mu front building / Ventilation good / Private garden 即入居可 /市街地が近い /南向き /システムキッチン /角住戸 /陽当り良好 /閑静な住宅地 /LDK15畳以上 /周辺交通量少なめ /和室 /自走式駐車場 /3面採光 /駐輪場 /エレベーター /温水洗浄便座 /南庭 /リノベーション /前面棟無 /通風良好 /専用庭 |
Property name 物件名 | | States east Urawa ステイツ東浦和 |
Price 価格 | | 24.5 million yen 2450万円 |
Floor plan 間取り | | 3LDK + S (storeroom) 3LDK+S(納戸) |
Units sold 販売戸数 | | 1 units 1戸 |
Occupied area 専有面積 | | 84.27 sq m (25.49 tsubo) (center line of wall) 84.27m2(25.49坪)(壁芯) |
Other area その他面積 | | Balcony area: 3.89 sq m , Private garden: 13.91 sq m (use fee 350 yen / Month), Terrace: 8.35 sq m (use fee Mu) バルコニー面積:3.89m2、専用庭:13.91m2(使用料350円/月)、テラス:8.35m2(使用料無) |
Whereabouts floor / structures and stories 所在階/構造・階建 | | 1st floor / RC5 story 1階/RC5階建 |
Completion date 完成時期(築年月) | | January 1997 1997年1月 |
Address 住所 | | Urawa Higashi Saitama Midori Ward 5 埼玉県さいたま市緑区東浦和5 |
Traffic 交通 | | JR Musashino Line "Kazu Higashiura" walk 5 minutes JR武蔵野線「東浦和」歩5分 |
Person in charge 担当者より | | Rep TachibanaHajime Shinichi 担当者橘元 慎一 |
Contact お問い合せ先 | | TEL: 0800-603-0722 [Toll free] mobile phone ・ Also available from PHS
Caller ID is not notified
Please contact the "saw SUUMO (Sumo)"
If it does not lead, If the real estate company TEL:0800-603-0722【通話料無料】携帯電話・PHSからもご利用いただけます
発信者番号は通知されません
「SUUMO(スーモ)を見た」と問い合わせください
つながらない方、不動産会社の方は
|
Administrative expense 管理費 | | 16,300 yen / Month (consignment (commuting)) 1万6300円/月(委託(通勤)) |
Repair reserve 修繕積立金 | | 13,580 yen / Month 1万3580円/月 |
Time residents 入居時期 | | Immediate available 即入居可 |
Whereabouts floor 所在階 | | 1st floor 1階 |
Direction 向き | | South 南 |
Renovation リフォーム | | July 2012 interior renovation completed (kitchen ・ toilet ・ wall ・ floor ・ Cleaning other) 2012年7月内装リフォーム済(キッチン・トイレ・壁・床・室内クリーニング 他) |
Overview and notices その他概要・特記事項 | | Contact: TachibanaHajime Shinichi 担当者:橘元 慎一 |
Structure-storey 構造・階建て | | RC5 story RC5階建 |
Site of the right form 敷地の権利形態 | | Ownership 所有権 |
Use district 用途地域 | | Two mid-high 2種中高 |
Parking lot 駐車場 | | Sky Mu 空無 |
Company profile 会社概要 | | <Mediation> Minister of Land, Infrastructure and Transport (11) No. 002401 (Corporation) Prefecture Building Lots and Buildings Transaction Business Association (Corporation) metropolitan area real estate Fair Trade Council member (Ltd.) a central residential Porras residence of Information Center Higashikawaguchi office Yubinbango333-0802 Kawaguchi City Prefecture Tozukahigashi 1-5-27 <仲介>国土交通大臣(11)第002401号(公社)埼玉県宅地建物取引業協会会員 (公社)首都圏不動産公正取引協議会加盟(株)中央住宅ポラス住まいの情報館東川口営業所〒333-0802 埼玉県川口市戸塚東1-5-27 |
Construction 施工 | | (Ltd.) Tada Corporation (株)多田建設 |
