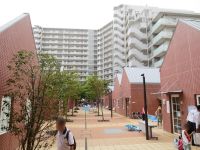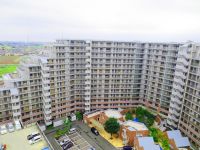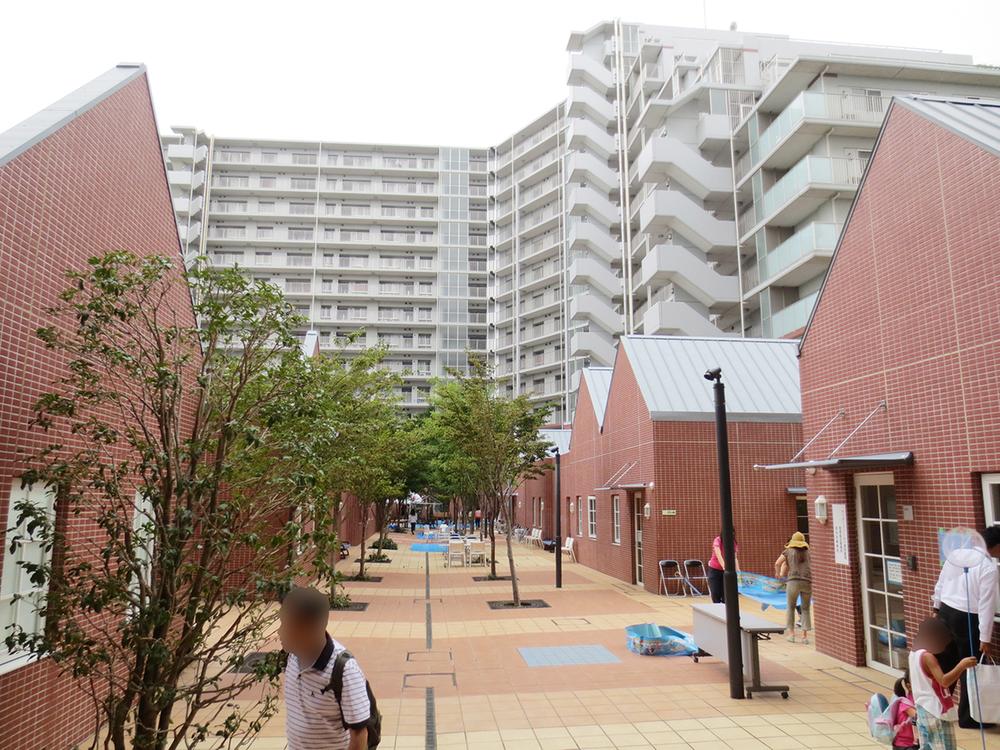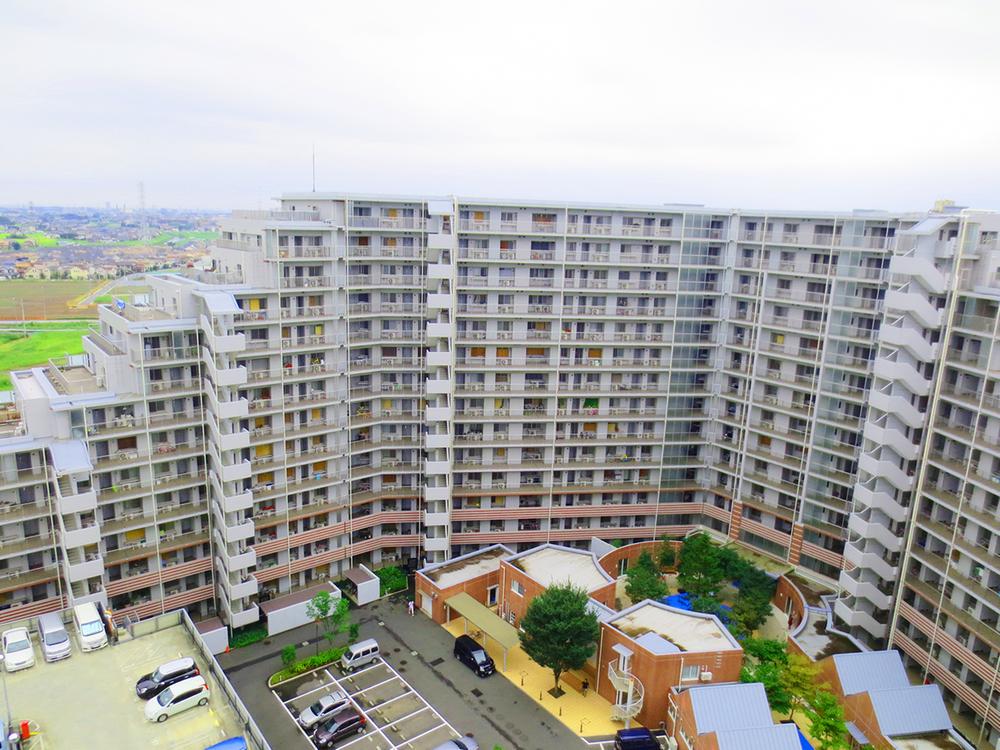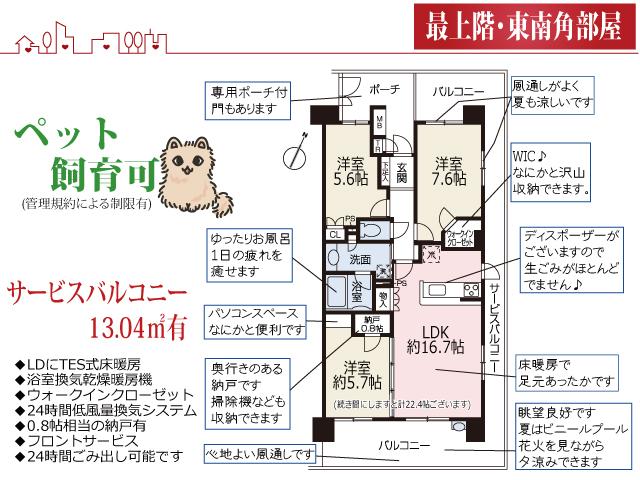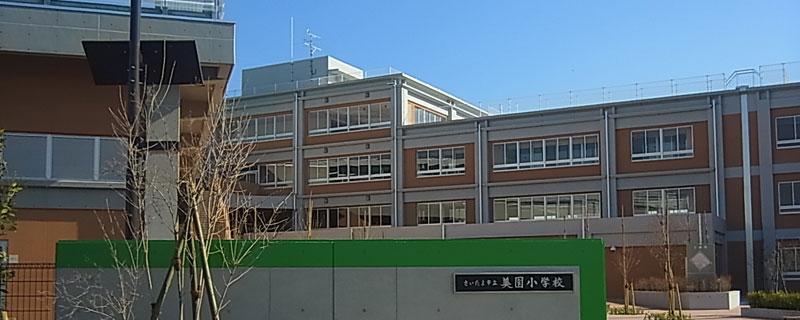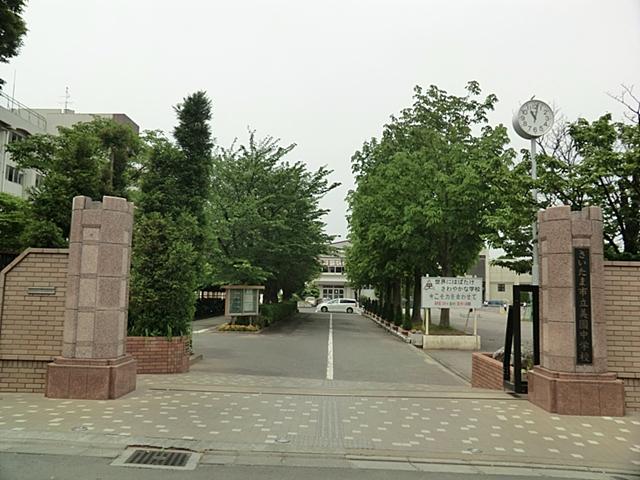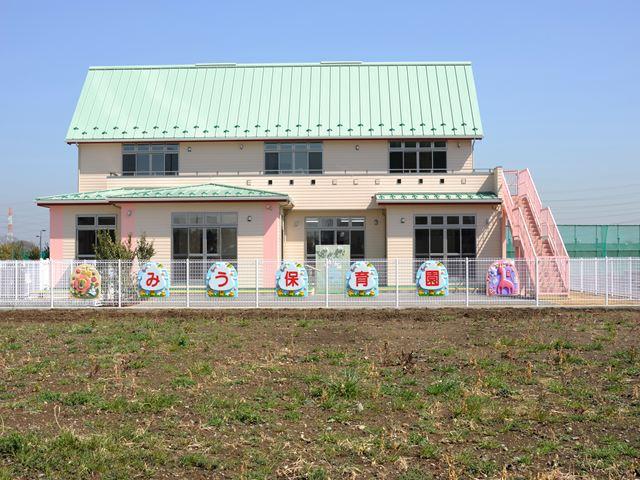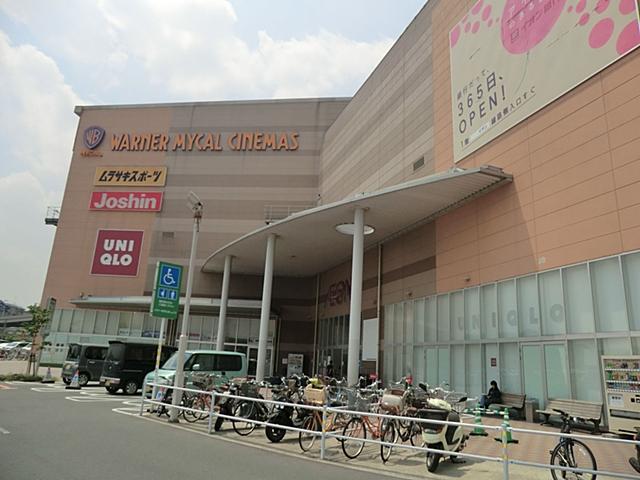|
|
Saitama Midori Ward
埼玉県さいたま市緑区
|
|
Saitama high-speed rail "Urawa Misono" walk 4 minutes
埼玉高速鉄道「浦和美園」歩4分
|
|
[Seller] Urawa Misono Station 4-minute walk The top floor 14th floor ・ It is southeast of the corner room Total units 657 units of the big community February 2007 Built Floor heating ・ Bathroom Dryer ・ disposer ・ There is a service balcony
【売主】浦和美園駅徒歩4分 最上階14階・東南の角部屋です 総戸数657戸のビッグコミュニティ 平成19年2月築 床暖房・浴室乾燥機・ディスポーザー・サービスバルコニーがござい
|
|
System kitchen, Bathroom Dryer, Corner dwelling unit, All room storage, Flat to the station, LDK15 tatami mats or more, Starting station, top floor ・ No upper floor, 24 hours garbage disposal Allowed, Face-to-face kitchen, 2 or more sides balcony, Walk-in closet, Storeroom, Pets Negotiable, 24-hour manned management, Floor heating
システムキッチン、浴室乾燥機、角住戸、全居室収納、駅まで平坦、LDK15畳以上、始発駅、最上階・上階なし、24時間ゴミ出し可、対面式キッチン、2面以上バルコニー、ウォークインクロゼット、納戸、ペット相談、24時間有人管理、床暖房
|
Features pickup 特徴ピックアップ | | System kitchen / Bathroom Dryer / Corner dwelling unit / All room storage / Flat to the station / LDK15 tatami mats or more / Starting station / top floor ・ No upper floor / 24 hours garbage disposal Allowed / Face-to-face kitchen / 2 or more sides balcony / Walk-in closet / Storeroom / Pets Negotiable / 24-hour manned management / Floor heating システムキッチン /浴室乾燥機 /角住戸 /全居室収納 /駅まで平坦 /LDK15畳以上 /始発駅 /最上階・上階なし /24時間ゴミ出し可 /対面式キッチン /2面以上バルコニー /ウォークインクロゼット /納戸 /ペット相談 /24時間有人管理 /床暖房 |
Property name 物件名 | | [Seller] Center field Urawa Misono 弐番 Street Midland 【売主】センターフィールド浦和美園弐番街ミッドランド |
Price 価格 | | 29,800,000 yen 2980万円 |
Floor plan 間取り | | 3LDK + S (storeroom) 3LDK+S(納戸) |
Units sold 販売戸数 | | 1 units 1戸 |
Total units 総戸数 | | 657 units 657戸 |
Occupied area 専有面積 | | 78.66 sq m (23.79 square meters) 78.66m2(23.79坪) |
Other area その他面積 | | Balcony area: 19.29 sq m バルコニー面積:19.29m2 |
Whereabouts floor / structures and stories 所在階/構造・階建 | | 14th floor / RC14 story 14階/RC14階建 |
Completion date 完成時期(築年月) | | 2007 2007年 |
Address 住所 | | Saitama Midori Ward Oaza Shimonoda 埼玉県さいたま市緑区大字下野田 |
Traffic 交通 | | Saitama high-speed rail "Urawa Misono" walk 4 minutes 埼玉高速鉄道「浦和美園」歩4分
|
Related links 関連リンク | | [Related Sites of this company] 【この会社の関連サイト】 |
Person in charge 担当者より | | Rep Sugino Hiroshiki Age: We will wait 30s cordially !! 担当者杉野 寛季年齢:30代真心を込めてお待ちいたしております!! |
Contact お問い合せ先 | | TEL: 0800-603-0801 [Toll free] mobile phone ・ Also available from PHS
Caller ID is not notified
Please contact the "saw SUUMO (Sumo)"
If it does not lead, If the real estate company TEL:0800-603-0801【通話料無料】携帯電話・PHSからもご利用いただけます
発信者番号は通知されません
「SUUMO(スーモ)を見た」と問い合わせください
つながらない方、不動産会社の方は
|
Administrative expense 管理費 | | 10,100 yen / Month (consignment (commuting)) 1万100円/月(委託(通勤)) |
Repair reserve 修繕積立金 | | 5820 yen / Month 5820円/月 |
Time residents 入居時期 | | Consultation 相談 |
Whereabouts floor 所在階 | | 14th floor 14階 |
Direction 向き | | South 南 |
Overview and notices その他概要・特記事項 | | Contact: Sugino Hiroshiki 担当者:杉野 寛季 |
Structure-storey 構造・階建て | | RC14 story RC14階建 |
Site of the right form 敷地の権利形態 | | Ownership 所有権 |
Company profile 会社概要 | | <Seller> Minister of Land, Infrastructure and Transport (2) No. 006956 (Ltd.) Jukyo Higashi Kurume branch Yubinbango203-0053 Tokyo Higashikurume Honcho 1-3-1 Higashi Kurume Honcho building second floor <売主>国土交通大臣(2)第006956号(株)住協東久留米支店〒203-0053 東京都東久留米市本町1-3-1 東久留米本町ビル2階 |
