Used Apartments » Kanto » Saitama Prefecture » Midori-ku
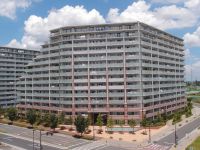 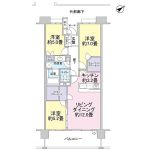
| | Saitama Midori Ward 埼玉県さいたま市緑区 |
| Saitama high-speed rail "Urawa Misono" walk 4 minutes 埼玉高速鉄道「浦和美園」歩4分 |
| February 2007 Built, "Urawa Misono" station A 4-minute walk Pets breeding (limited menu by the management contract, etc.) 平成19年2月築、「浦和美園」駅 徒歩4分ペット飼育可能(管理規約等による制限有) |
| ■ Southeast-facing balcony ■ Dishwasher ■ There is floor heating in LD ■ Slop sink on the balcony of the depth of about 2m ■ Entrance porch ■ LD of the sash pair glass sash ■ Bathroom ventilation dryer ■ Out frame construction method ■ Double floor ・ Double ceiling ■ There disposer in the kitchen ■ There is front desk service ■ And a children's room has shared facilities enhancement ■南東向きバルコニー■食器洗浄機付■LDに床暖房あり■奥行き約2mのバルコニーにスロップシンク■玄関ポーチ■LDのサッシはペアガラスサッシ■浴室換気乾燥機■アウトフレーム工法■二重床・二重天井■キッチンにディスポーザーあり■フロントサービスあり■キッズルームなど共用施設充実してます |
Features pickup 特徴ピックアップ | | System kitchen / Bathroom Dryer / Yang per good / Share facility enhancement / All room storage / 24 hours garbage disposal Allowed / Face-to-face kitchen / Southeast direction / Elevator / TV monitor interphone / Dish washing dryer / Walk-in closet / Pets Negotiable / Floor heating / Kids Room ・ nursery システムキッチン /浴室乾燥機 /陽当り良好 /共有施設充実 /全居室収納 /24時間ゴミ出し可 /対面式キッチン /東南向き /エレベーター /TVモニタ付インターホン /食器洗乾燥機 /ウォークインクロゼット /ペット相談 /床暖房 /キッズルーム・託児所 | Property name 物件名 | | Center field Urawa Misono Ichi numbered street front land センターフィールド浦和美園壱番街フロントランド | Price 価格 | | 26,800,000 yen 2680万円 | Floor plan 間取り | | 3LDK 3LDK | Units sold 販売戸数 | | 1 units 1戸 | Total units 総戸数 | | 247 units 247戸 | Occupied area 専有面積 | | 76.22 sq m (23.05 tsubo) (center line of wall) 76.22m2(23.05坪)(壁芯) | Other area その他面積 | | Balcony area: 12.8 sq m バルコニー面積:12.8m2 | Whereabouts floor / structures and stories 所在階/構造・階建 | | 4th floor / RC14 story 4階/RC14階建 | Completion date 完成時期(築年月) | | February 2007 2007年2月 | Address 住所 | | Saitama Midori Ward Oaza Shimonoda 埼玉県さいたま市緑区大字下野田 | Traffic 交通 | | Saitama high-speed rail "Urawa Misono" walk 4 minutes 埼玉高速鉄道「浦和美園」歩4分
| Related links 関連リンク | | [Related Sites of this company] 【この会社の関連サイト】 | Person in charge 担当者より | | [Regarding this property.] "Urawa Misono" station 4 minutes walk, It is southeast of the room 【この物件について】「浦和美園」駅徒歩4分、南東向きのお部屋です | Contact お問い合せ先 | | Tokyu Livable Inc. Urawa Center TEL: 0800-603-0175 [Toll free] mobile phone ・ Also available from PHS
Caller ID is not notified
Please contact the "saw SUUMO (Sumo)"
If it does not lead, If the real estate company 東急リバブル(株)浦和センターTEL:0800-603-0175【通話料無料】携帯電話・PHSからもご利用いただけます
発信者番号は通知されません
「SUUMO(スーモ)を見た」と問い合わせください
つながらない方、不動産会社の方は
| Administrative expense 管理費 | | 9800 yen / Month (consignment (commuting)) 9800円/月(委託(通勤)) | Repair reserve 修繕積立金 | | 5490 yen / Month 5490円/月 | Expenses 諸費用 | | Internet flat rate: 1260 yen / Month, CATV flat rate: 525 yen / Month インターネット定額料金:1260円/月、CATV定額料金:525円/月 | Whereabouts floor 所在階 | | 4th floor 4階 | Direction 向き | | Southeast 南東 | Structure-storey 構造・階建て | | RC14 story RC14階建 | Site of the right form 敷地の権利形態 | | Ownership 所有権 | Use district 用途地域 | | Two dwellings, Quasi-residence 2種住居、準住居 | Parking lot 駐車場 | | On-site (500 yen ~ 3700 yen / Month) 敷地内(500円 ~ 3700円/月) | Company profile 会社概要 | | <Mediation> Minister of Land, Infrastructure and Transport (10) No. 002611 (one company) Real Estate Association (Corporation) metropolitan area real estate Fair Trade Council member Tokyu Livable Co., Ltd. Urawa center Yubinbango330-0063 Saitama Urawa-ku Takasago 2-1-1 Meiji Yasuda Life Urawa building <仲介>国土交通大臣(10)第002611号(一社)不動産協会会員 (公社)首都圏不動産公正取引協議会加盟東急リバブル(株)浦和センター〒330-0063 埼玉県さいたま市浦和区高砂2-1-1 明治安田生命浦和ビル | Construction 施工 | | Sumitomo Mitsui Construction Co., Ltd. 三井住友建設(株) |
Local appearance photo現地外観写真 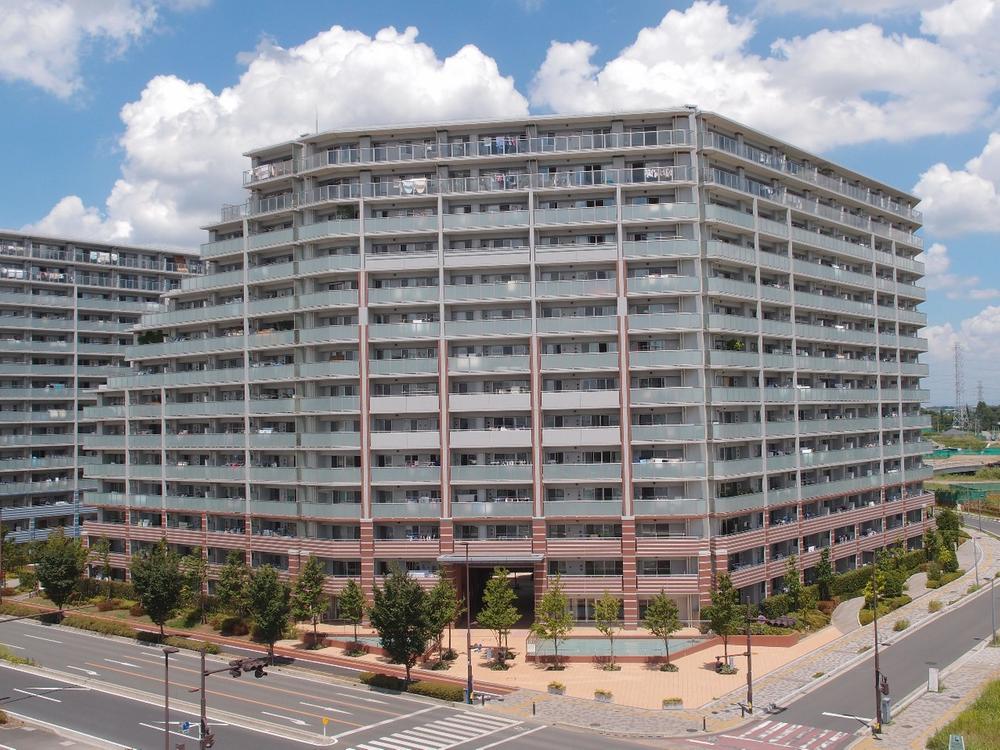 Building appearance (August 2013) Shooting
建物外観(2013年8月)撮影
Floor plan間取り図 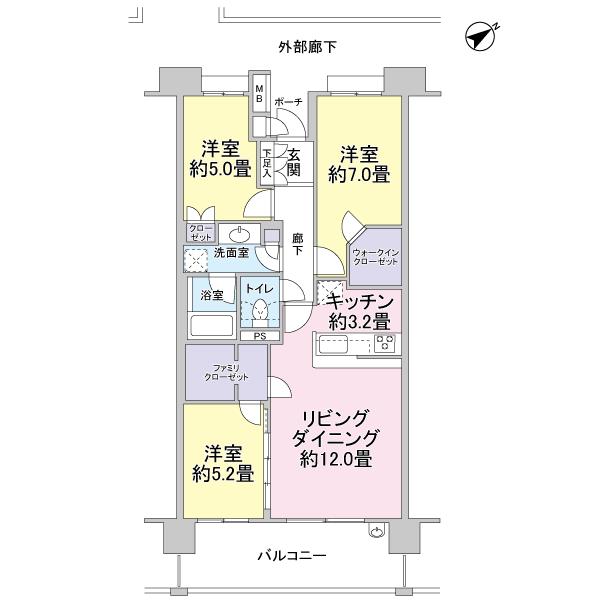 3LDK, Price 26,800,000 yen, Occupied area 76.22 sq m , Balcony area 12.8 sq m
3LDK、価格2680万円、専有面積76.22m2、バルコニー面積12.8m2
Livingリビング 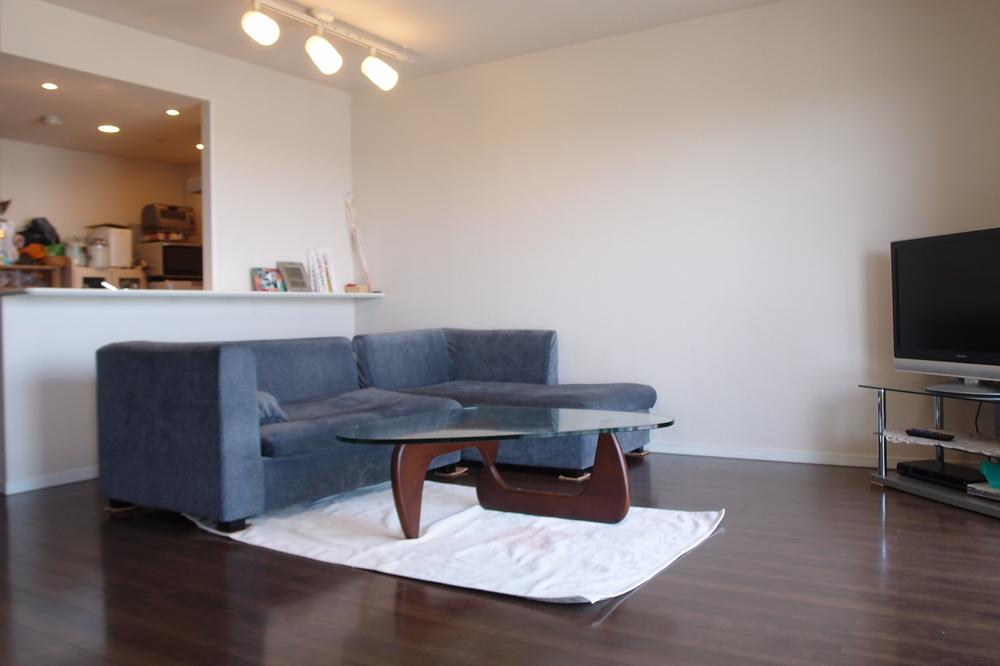 LD (10 May 2013) Shooting ※ Furniture and the like in the photo are not included in the sale
LD(2013年10月)撮影 ※写真中の家具等は販売対象には含まれません
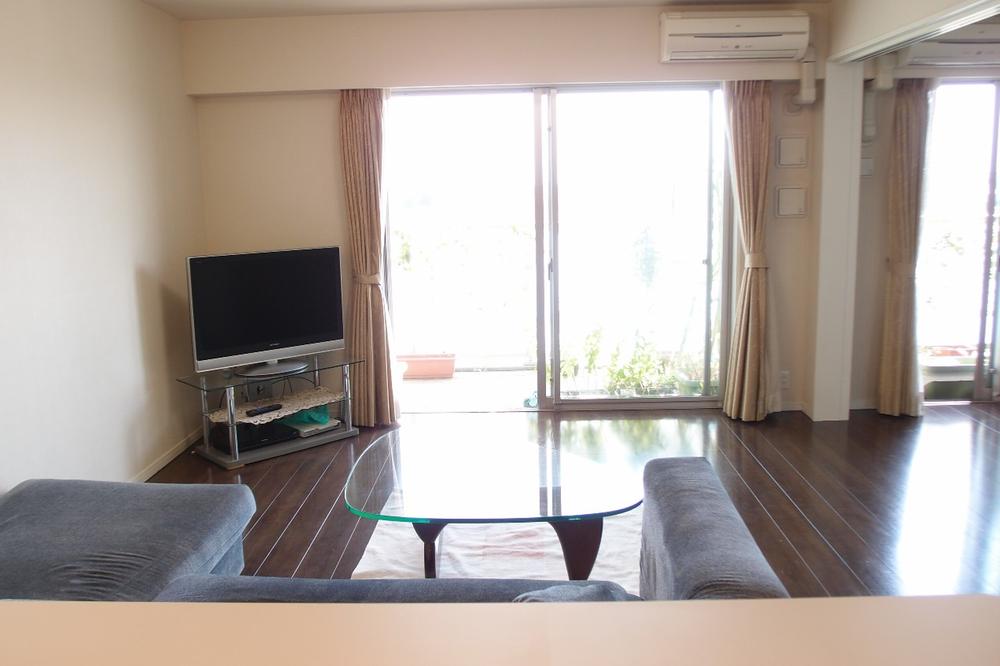 LD (10 May 2013) Shooting ※ Furniture and the like in the photo are not included in the sale
LD(2013年10月)撮影 ※写真中の家具等は販売対象には含まれません
Bathroom浴室 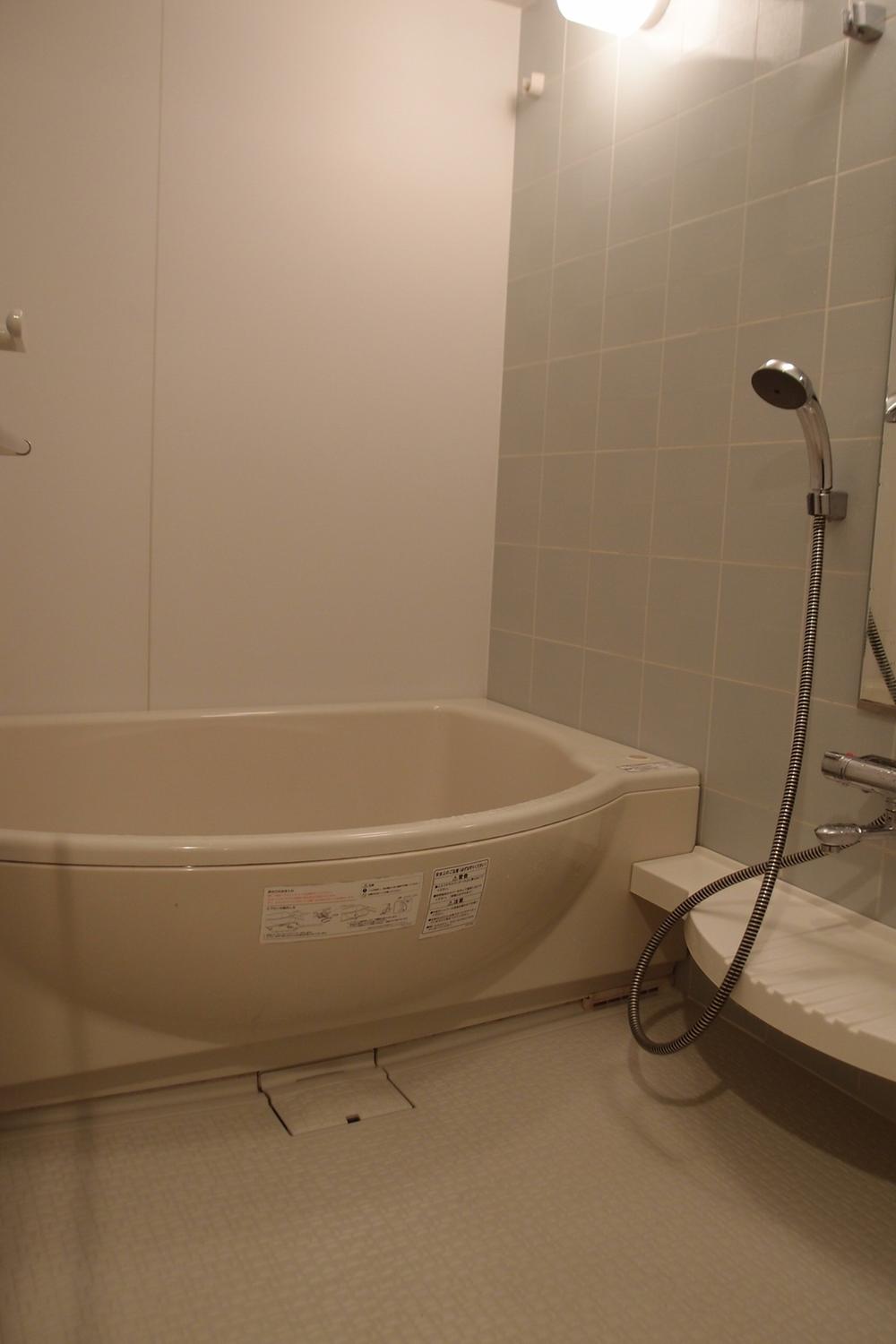 Bathroom (10 May 2013) Shooting
浴室(2013年10月)撮影
Kitchenキッチン 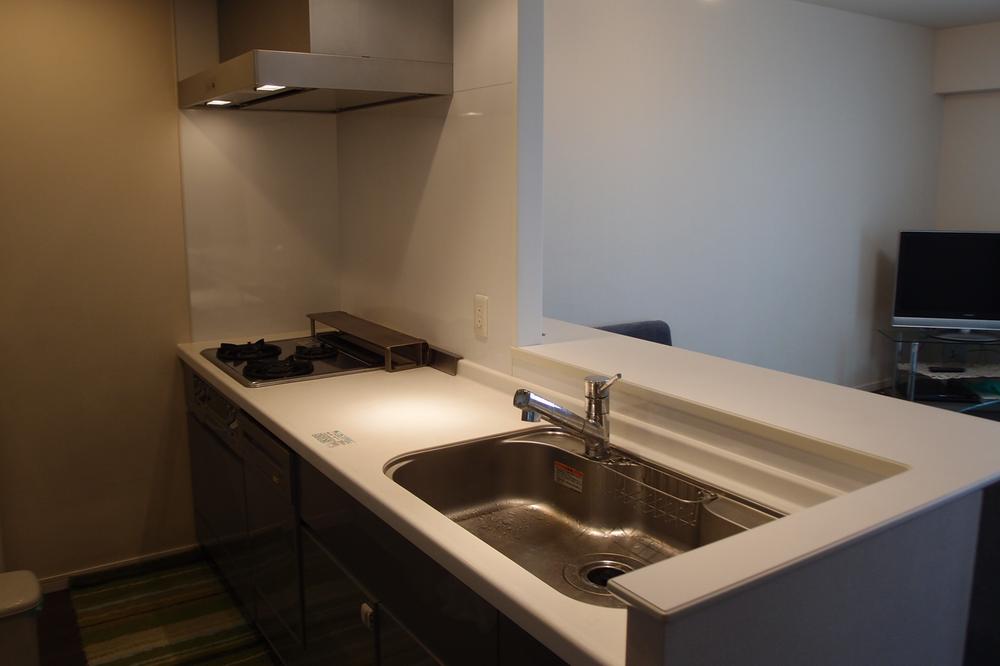 Kitchen (October 2013) Shooting
キッチン(2013年10月)撮影
Non-living roomリビング以外の居室 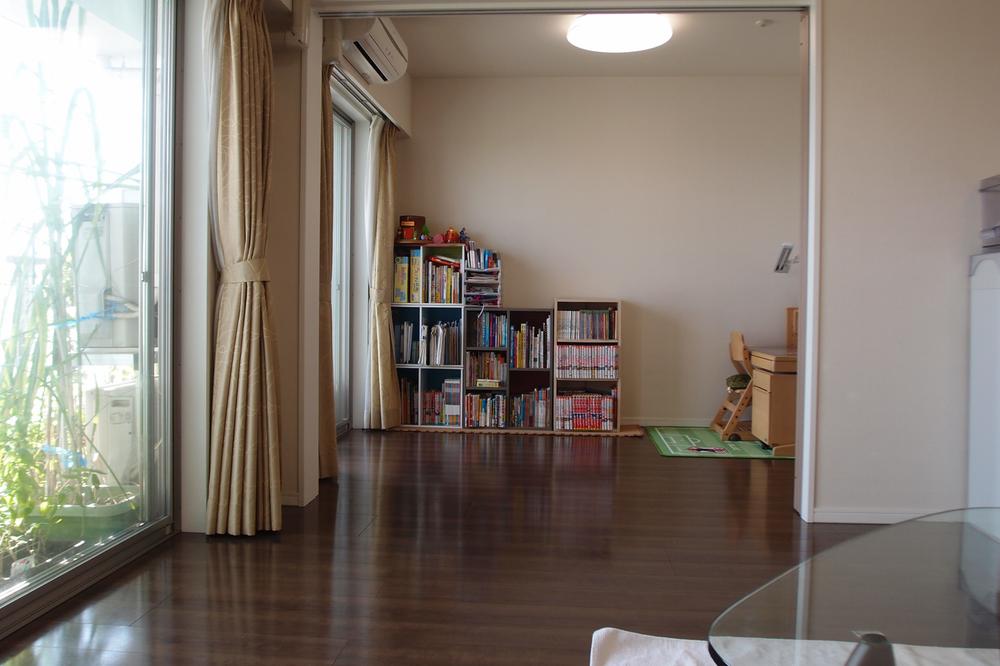 LD (10 May 2013) Shooting ※ Furniture and the like in the photo are not included in the sale
LD(2013年10月)撮影 ※写真中の家具等は販売対象には含まれません
Balconyバルコニー 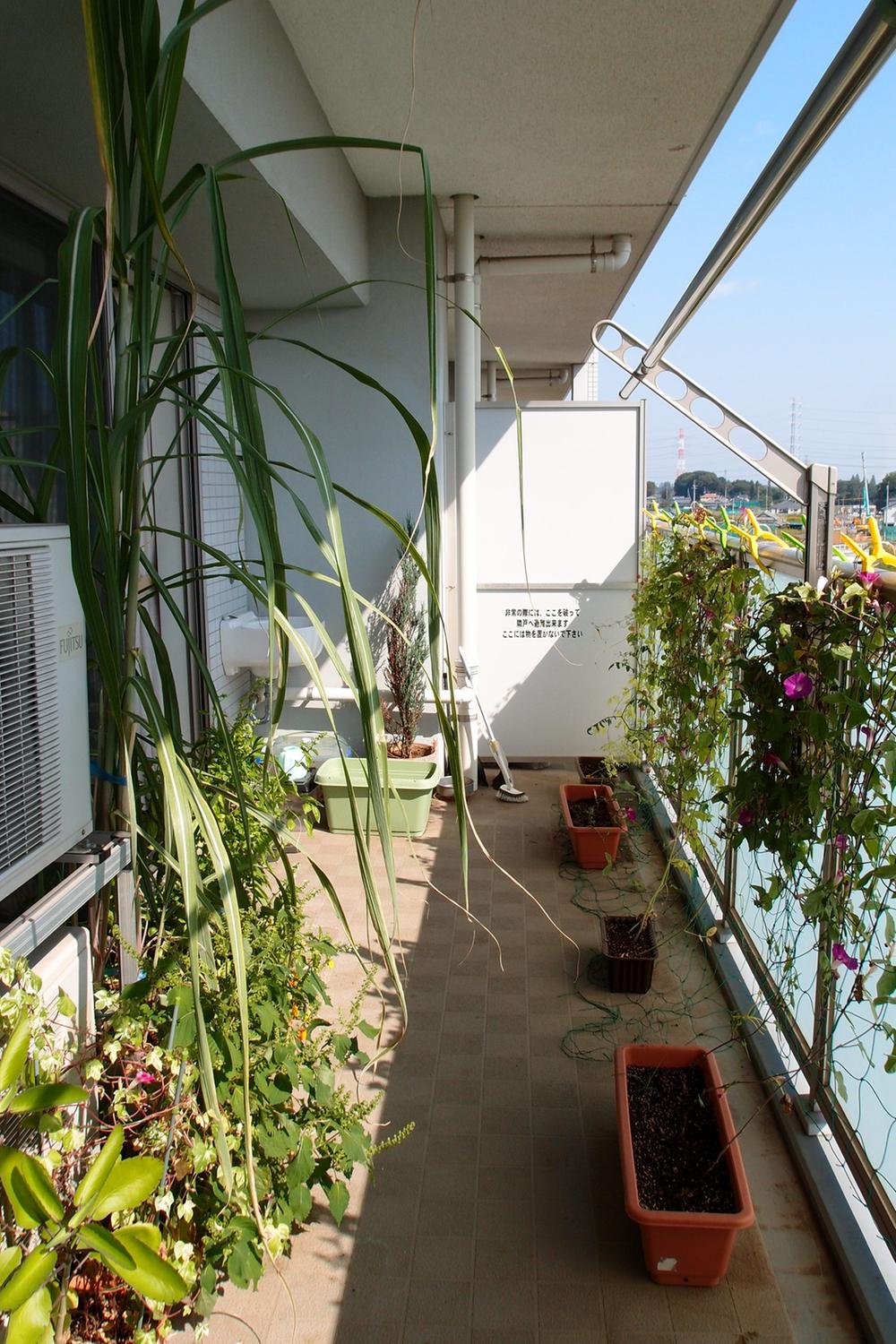 Balcony (October 2013) Shooting
バルコニー(2013年10月)撮影
Shopping centreショッピングセンター 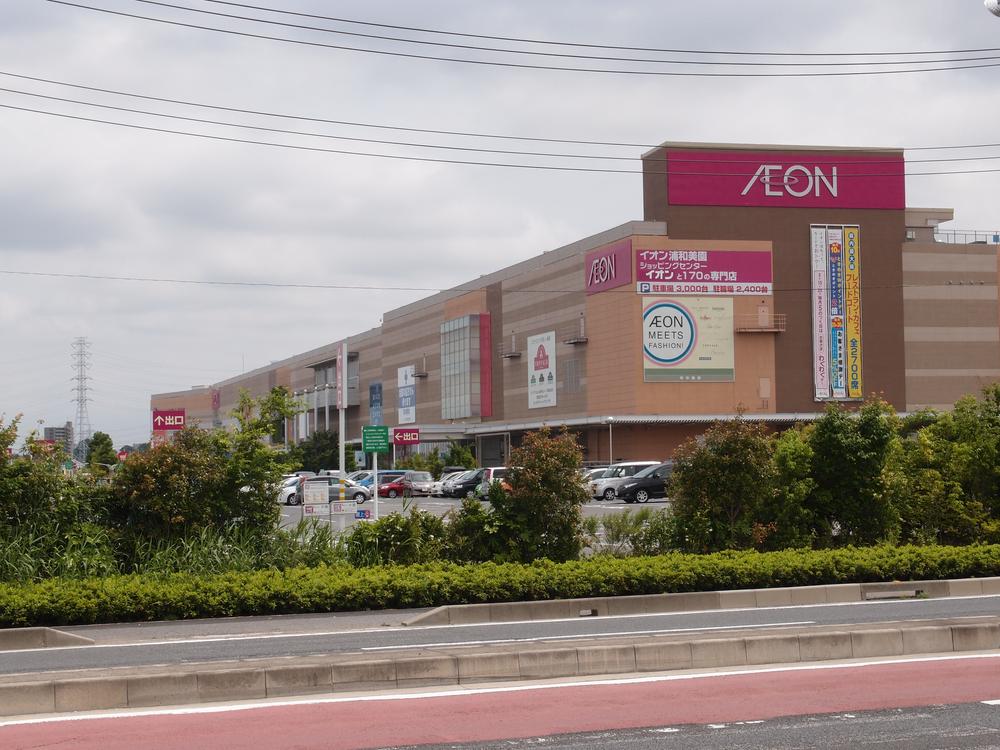 Ion Urawa Misono up to 400m
イオン浦和美園まで400m
View photos from the dwelling unit住戸からの眺望写真 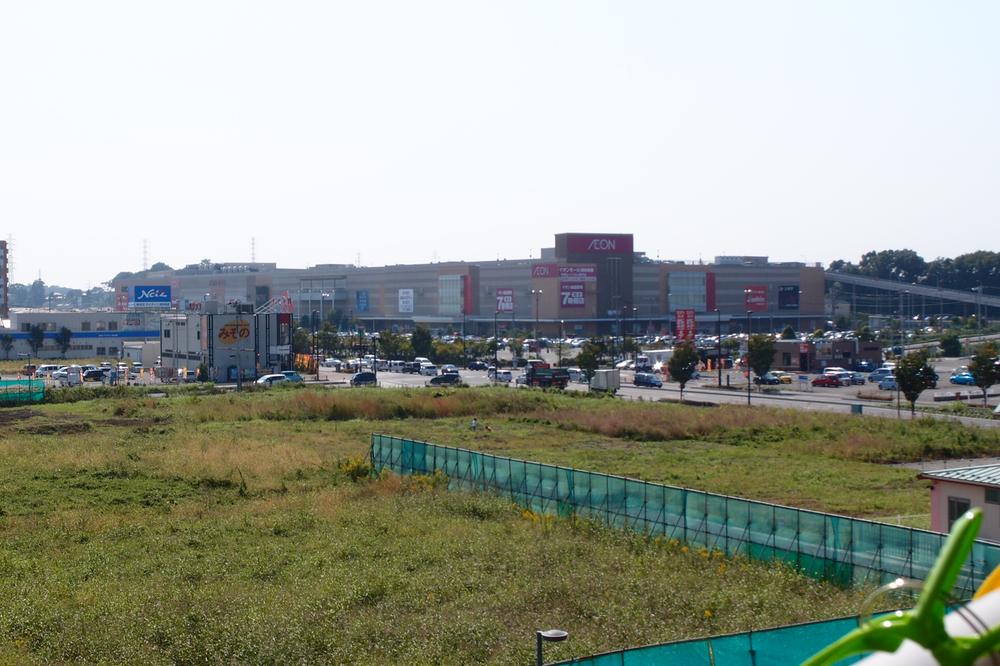 View from the balcony (10 May 2013) Shooting
バルコニーからの眺望(2013年10月)撮影
Livingリビング 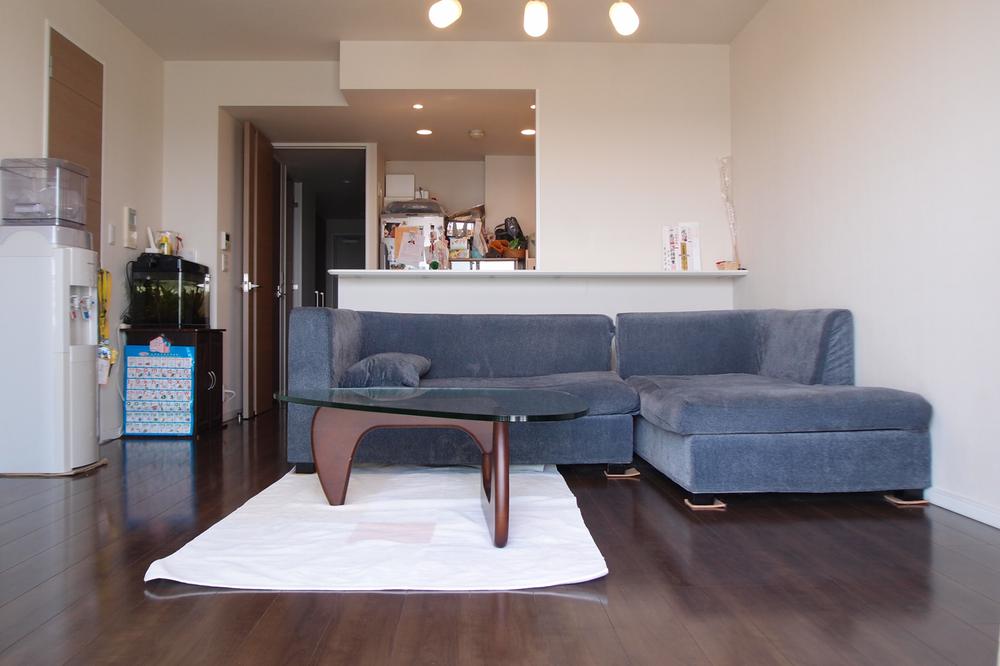 LD (10 May 2013) Shooting ※ Furniture and the like in the photo are not included in the sale
LD(2013年10月)撮影 ※写真中の家具等は販売対象には含まれません
Hospital病院 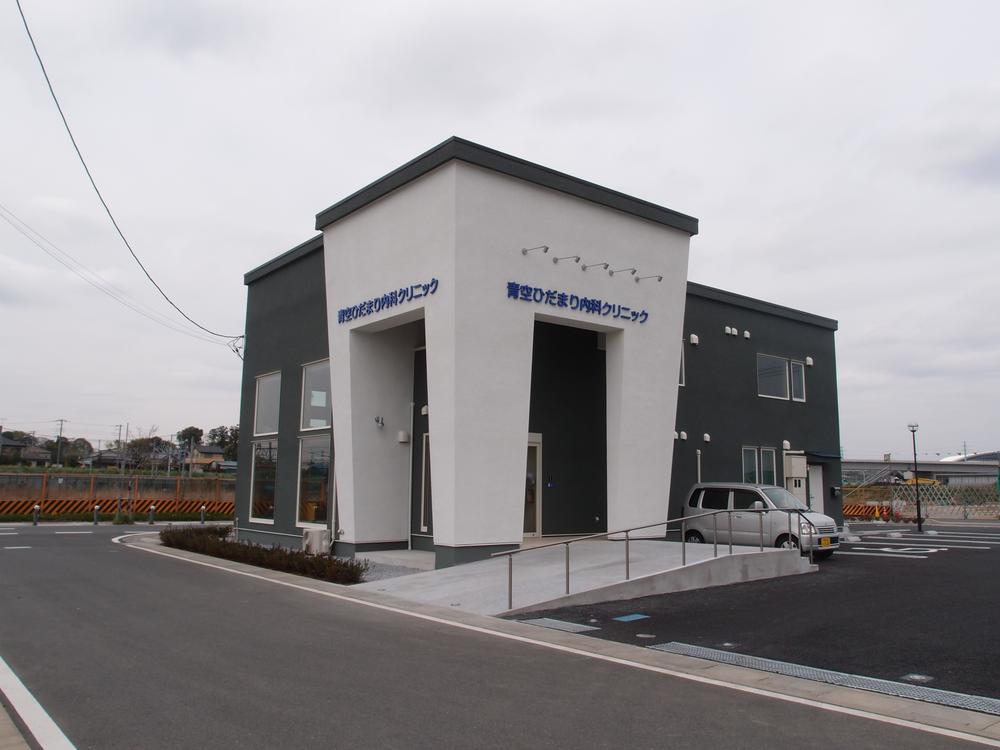 250m to the blue sky sunny spot internal medicine clinic
青空ひだまり内科クリニックまで250m
Kindergarten ・ Nursery幼稚園・保育園 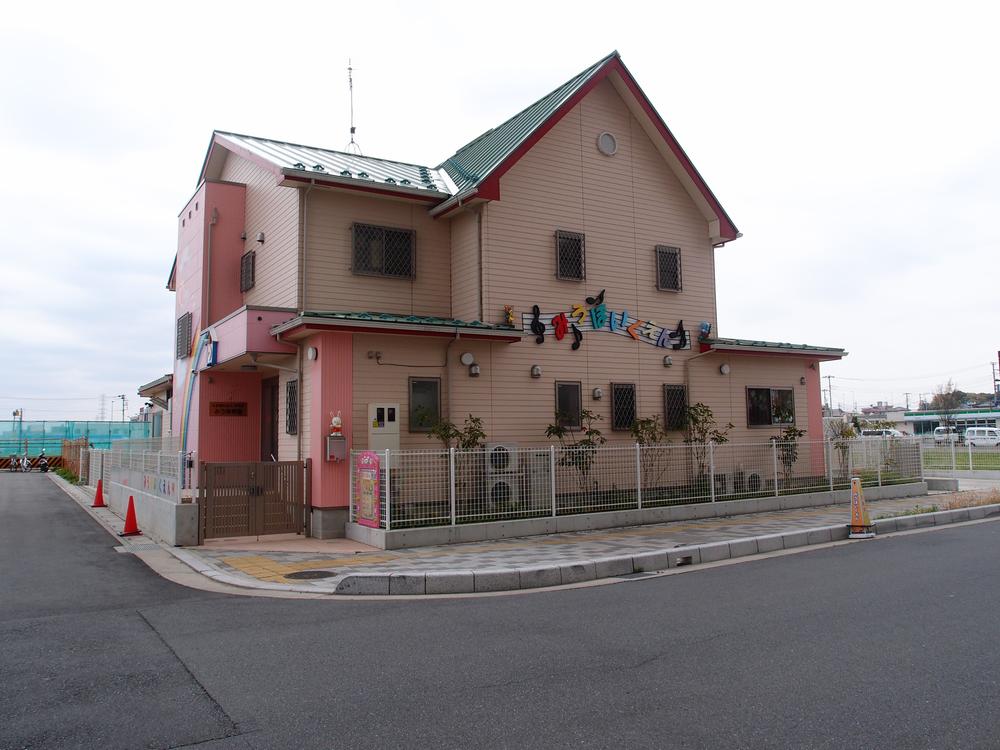 Miu 50m to nursery school
みう保育園まで50m
Primary school小学校 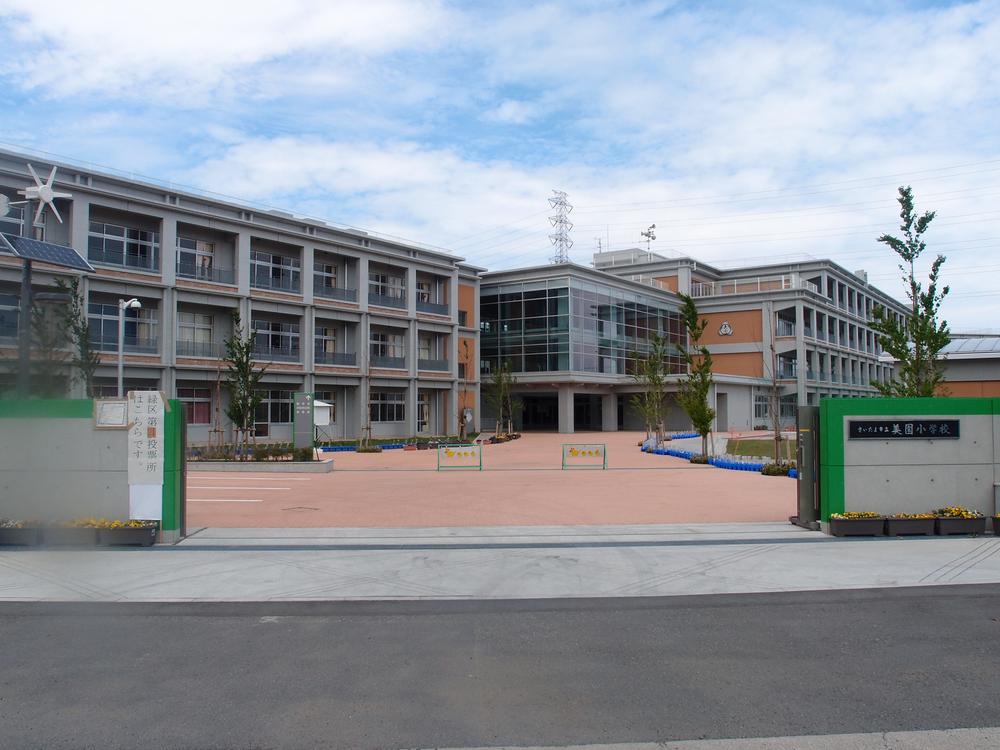 Misono until elementary school 730m
美園小学校まで730m
Location
| 














