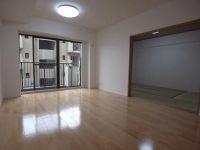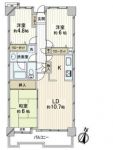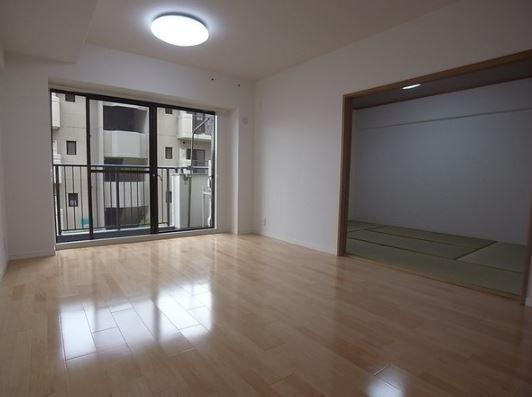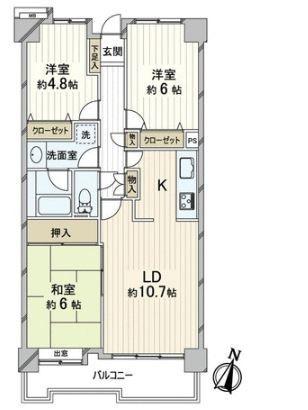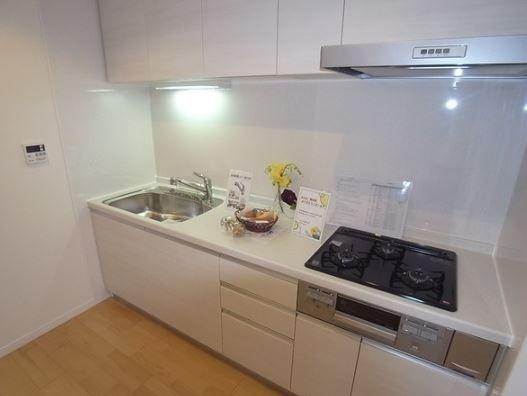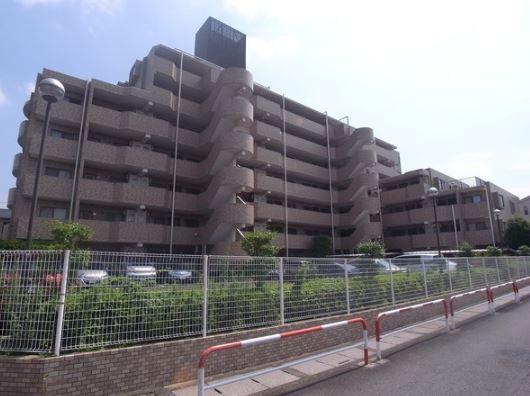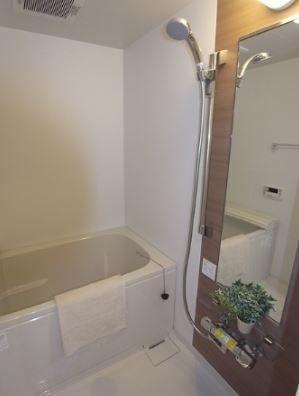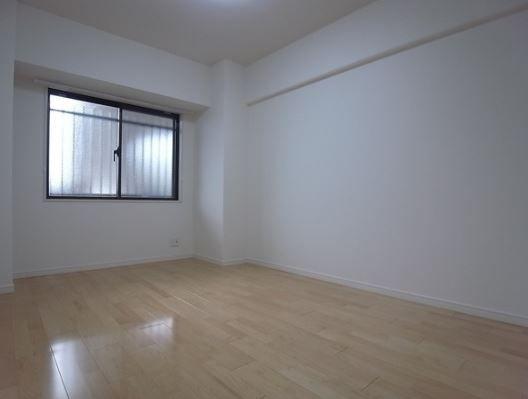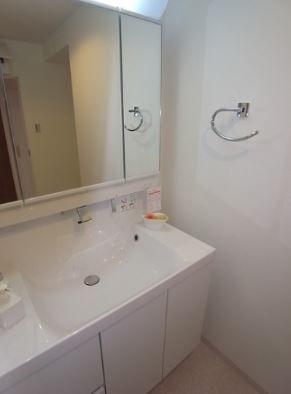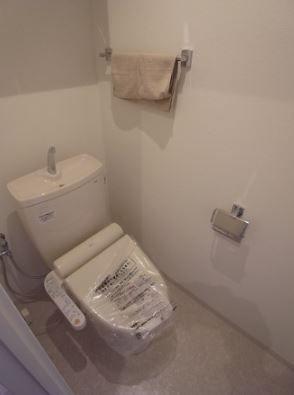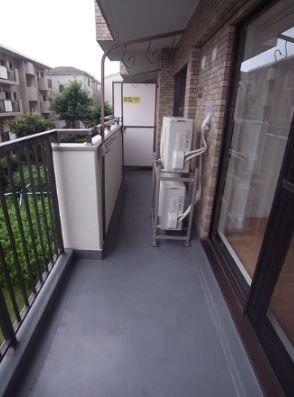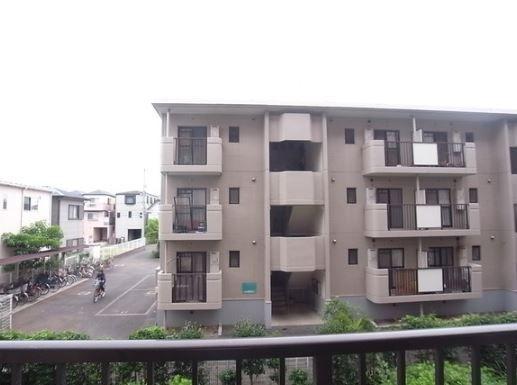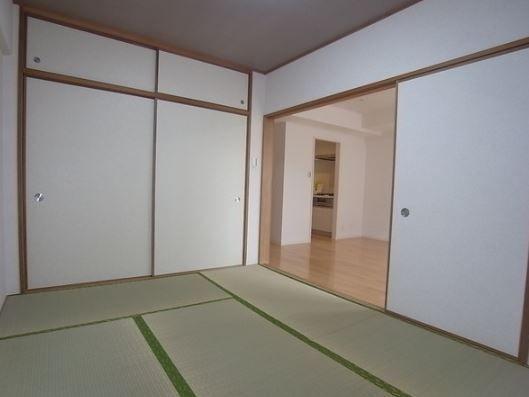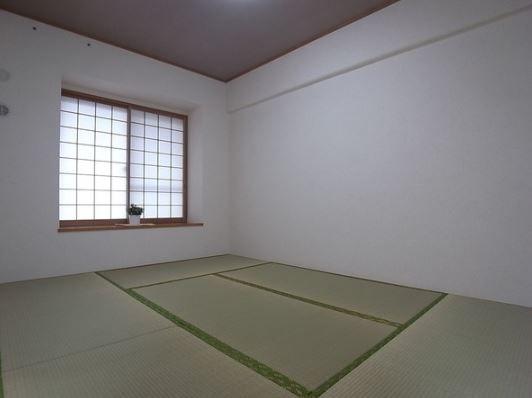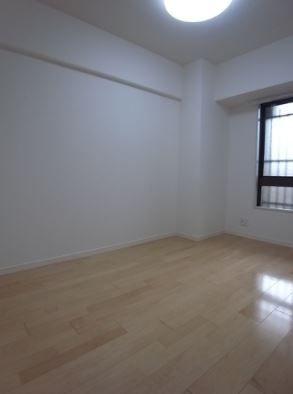|
|
Saitama Minami-ku
埼玉県さいたま市南区
|
|
JR Musashino Line "Kazu Nishiura" walk 8 minutes
JR武蔵野線「西浦和」歩8分
|
|
■ New interior renovation ■ Air-conditioned two ■ Pet breeding negotiable ■ After-sales service with guarantee
■新規内装リフォーム ■エアコン2台付 ■ペット飼育相談可 ■アフターサービス保証付
|
|
Mortgage interest rates are what% .. total amount of the expenses included How much .. so This listing is I think there are a .. worry a lot how much can discount, but I will answer all, Please do not hesitate to contact us. ・ In the case of our alliance mortgage available, The entire period up to -1.7% preferential treatment. ・ The application, Conditions, there is a review. ・ Weekdays, Saturday and Sunday, will guide you regardless of holiday. ・ It can come to pick you up in the car.
住宅ローンの金利は何%..諸費用込みの総額はいくら..この物件はどれだけ値引きできるか..心配事たくさんあると思いますが全てお答え致しますので、お気軽にお問い合わせくださいませ。・弊社の提携住宅ローン利用の場合、全期間最大-1.7%優遇。・適用には、条件,審査がございます。・平日,土日,祝日問わずご案内致します。・車でお迎えに伺います。
|
Features pickup 特徴ピックアップ | | Immediate Available / 2 along the line more accessible / It is close to the city / Interior renovation / Facing south / System kitchen / All room storage / Flat to the station / A quiet residential area / Around traffic fewer / Japanese-style room / 24 hours garbage disposal Allowed / Washbasin with shower / Wide balcony / Barrier-free / Bathroom 1 tsubo or more / South balcony / Flooring Chokawa / Bicycle-parking space / Elevator / Otobasu / High speed Internet correspondence / Warm water washing toilet seat / TV monitor interphone / Renovation / High-function toilet / Leafy residential area / Urban neighborhood / Mu front building / Or more ceiling height 2.5m / Pets Negotiable / BS ・ CS ・ CATV / Maintained sidewalk / Flat terrain 即入居可 /2沿線以上利用可 /市街地が近い /内装リフォーム /南向き /システムキッチン /全居室収納 /駅まで平坦 /閑静な住宅地 /周辺交通量少なめ /和室 /24時間ゴミ出し可 /シャワー付洗面台 /ワイドバルコニー /バリアフリー /浴室1坪以上 /南面バルコニー /フローリング張替 /駐輪場 /エレベーター /オートバス /高速ネット対応 /温水洗浄便座 /TVモニタ付インターホン /リノベーション /高機能トイレ /緑豊かな住宅地 /都市近郊 /前面棟無 /天井高2.5m以上 /ペット相談 /BS・CS・CATV /整備された歩道 /平坦地 |
Property name 物件名 | | Royal City Musashi Urawa ローヤルシティ武蔵浦和 |
Price 価格 | | 21,800,000 yen 2180万円 |
Floor plan 間取り | | 3LDK 3LDK |
Units sold 販売戸数 | | 1 units 1戸 |
Total units 総戸数 | | 59 units 59戸 |
Occupied area 専有面積 | | 69.29 sq m 69.29m2 |
Other area その他面積 | | Balcony area: 9.06 sq m バルコニー面積:9.06m2 |
Whereabouts floor / structures and stories 所在階/構造・階建 | | Second floor / RC7 story 2階/RC7階建 |
Completion date 完成時期(築年月) | | May 1992 1992年5月 |
Address 住所 | | Saitama Minami-ku Shikatebukuro 7 埼玉県さいたま市南区鹿手袋7 |
Traffic 交通 | | JR Musashino Line "Kazu Nishiura" 8 minutes JR Saikyo Line "Urawa medium" walk walk 10 minutes
JR Saikyo Line "Musashi Urawa" walk 14 minutes JR武蔵野線「西浦和」歩8分JR埼京線「中浦和」歩10分
JR埼京線「武蔵浦和」歩14分
|
Person in charge 担当者より | | Rep Marubashi Hiroyuki 担当者丸橋 浩之 |
Contact お問い合せ先 | | TEL: 0800-603-7130 [Toll free] mobile phone ・ Also available from PHS
Caller ID is not notified
Please contact the "saw SUUMO (Sumo)"
If it does not lead, If the real estate company TEL:0800-603-7130【通話料無料】携帯電話・PHSからもご利用いただけます
発信者番号は通知されません
「SUUMO(スーモ)を見た」と問い合わせください
つながらない方、不動産会社の方は
|
Administrative expense 管理費 | | 10,390 yen / Month (consignment (commuting)) 1万390円/月(委託(通勤)) |
Repair reserve 修繕積立金 | | 15,240 yen / Month 1万5240円/月 |
Time residents 入居時期 | | Immediate available 即入居可 |
Whereabouts floor 所在階 | | Second floor 2階 |
Direction 向き | | South 南 |
Renovation リフォーム | | July 2013 interior renovation completed (kitchen ・ bathroom ・ toilet ・ wall ・ floor) 2013年7月内装リフォーム済(キッチン・浴室・トイレ・壁・床) |
Overview and notices その他概要・特記事項 | | Contact: Marubashi Hiroyuki 担当者:丸橋 浩之 |
Structure-storey 構造・階建て | | RC7 story RC7階建 |
Site of the right form 敷地の権利形態 | | Ownership 所有権 |
Use district 用途地域 | | City planning area outside 都市計画区域外 |
Parking lot 駐車場 | | Nothing 無 |
Company profile 会社概要 | | <Mediation> Minister of Land, Infrastructure and Transport (2) No. 007684 + HOUSE Tokyo Office (Ltd.) propoxycarbonyl life Yubinbango104-0028, Chuo-ku, Tokyo Yaesu 2-5-12 Prairie Yaesu Building 5th floor <仲介>国土交通大臣(2)第007684号+HOUSE東京Office(株)プロポライフ〒104-0028 東京都中央区八重洲2-5-12 プレリー八重洲ビル5階 |
