Used Apartments » Kanto » Saitama Prefecture » Minami-ku
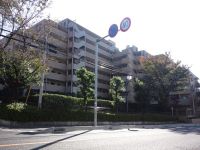 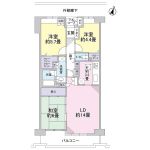
| | Saitama Minami-ku 埼玉県さいたま市南区 |
| JR Keihin Tohoku Line "Minami Urawa" walk 12 minutes JR京浜東北線「南浦和」歩12分 |
| "Minami Urawa" the third floor location of the 12-minute walk from the station part south-facing room per per yang ・ View is good! 「南浦和」駅より徒歩12分の立地3階部分南向きのお部屋につき陽当り・眺望良好です! |
| ■ Occupied area 72.74 sq m , 3LD ・ K type ■ With convenient bathroom ventilation dryer in your laundry on a rainy day ■ Walk-in closet ■ Stand-alone kitchen ■ All room storage Yes ■ auto lock ■ February 1997 Built ■専有面積72.74m2、3LD・Kタイプ■雨の日のお洗濯に便利な浴室換気乾燥機付■ウォークインクローゼット■独立型キッチン ■全居室収納有■オートロック ■平成9年2月築 |
Features pickup 特徴ピックアップ | | 2 along the line more accessible / It is close to the city / Facing south / System kitchen / Bathroom Dryer / Yang per good / All room storage / Japanese-style room / Starting station / South balcony / Elevator / Good view / Walk-in closet 2沿線以上利用可 /市街地が近い /南向き /システムキッチン /浴室乾燥機 /陽当り良好 /全居室収納 /和室 /始発駅 /南面バルコニー /エレベーター /眺望良好 /ウォークインクロゼット | Property name 物件名 | | Minami Urawa Rojuman 南浦和ロジュマン | Price 価格 | | 24,800,000 yen 2480万円 | Floor plan 間取り | | 3LDK 3LDK | Units sold 販売戸数 | | 1 units 1戸 | Total units 総戸数 | | 71 units 71戸 | Occupied area 専有面積 | | 72.74 sq m (22.00 tsubo) (center line of wall) 72.74m2(22.00坪)(壁芯) | Other area その他面積 | | Balcony area: 8.69 sq m バルコニー面積:8.69m2 | Whereabouts floor / structures and stories 所在階/構造・階建 | | 3rd floor / RC9 story 3階/RC9階建 | Completion date 完成時期(築年月) | | February 1997 1997年2月 | Address 住所 | | Saitama Minami-ku Oaza Daitakubo 埼玉県さいたま市南区大字太田窪 | Traffic 交通 | | JR Keihin Tohoku Line "Minami Urawa" walk 12 minutes
JR Musashino Line "Minami Urawa" walk 12 minutes JR京浜東北線「南浦和」歩12分
JR武蔵野線「南浦和」歩12分 | Related links 関連リンク | | [Related Sites of this company] 【この会社の関連サイト】 | Person in charge 担当者より | | [Regarding this property.] "Minami Urawa" the location of the 12-minute walk from the station, Rooms occupied area 72.74 sq m 【この物件について】「南浦和」駅より徒歩12分の立地、専有面積72.74m2のお部屋 | Contact お問い合せ先 | | Tokyu Livable Inc. Urawa Center TEL: 0800-603-0175 [Toll free] mobile phone ・ Also available from PHS
Caller ID is not notified
Please contact the "saw SUUMO (Sumo)"
If it does not lead, If the real estate company 東急リバブル(株)浦和センターTEL:0800-603-0175【通話料無料】携帯電話・PHSからもご利用いただけます
発信者番号は通知されません
「SUUMO(スーモ)を見た」と問い合わせください
つながらない方、不動産会社の方は
| Administrative expense 管理費 | | 11,700 yen / Month (consignment (commuting)) 1万1700円/月(委託(通勤)) | Repair reserve 修繕積立金 | | 14,700 yen / Month 1万4700円/月 | Time residents 入居時期 | | Consultation 相談 | Whereabouts floor 所在階 | | 3rd floor 3階 | Direction 向き | | South 南 | Structure-storey 構造・階建て | | RC9 story RC9階建 | Site of the right form 敷地の権利形態 | | Ownership 所有権 | Use district 用途地域 | | One dwelling, Two mid-high 1種住居、2種中高 | Company profile 会社概要 | | <Mediation> Minister of Land, Infrastructure and Transport (10) No. 002611 (one company) Real Estate Association (Corporation) metropolitan area real estate Fair Trade Council member Tokyu Livable Co., Ltd. Urawa center Yubinbango330-0063 Saitama Urawa-ku Takasago 2-1-1 Meiji Yasuda Life Urawa building <仲介>国土交通大臣(10)第002611号(一社)不動産協会会員 (公社)首都圏不動産公正取引協議会加盟東急リバブル(株)浦和センター〒330-0063 埼玉県さいたま市浦和区高砂2-1-1 明治安田生命浦和ビル | Construction 施工 | | Tokai Kogyo Co., Ltd. (stock) 東海興業(株) |
Local appearance photo現地外観写真 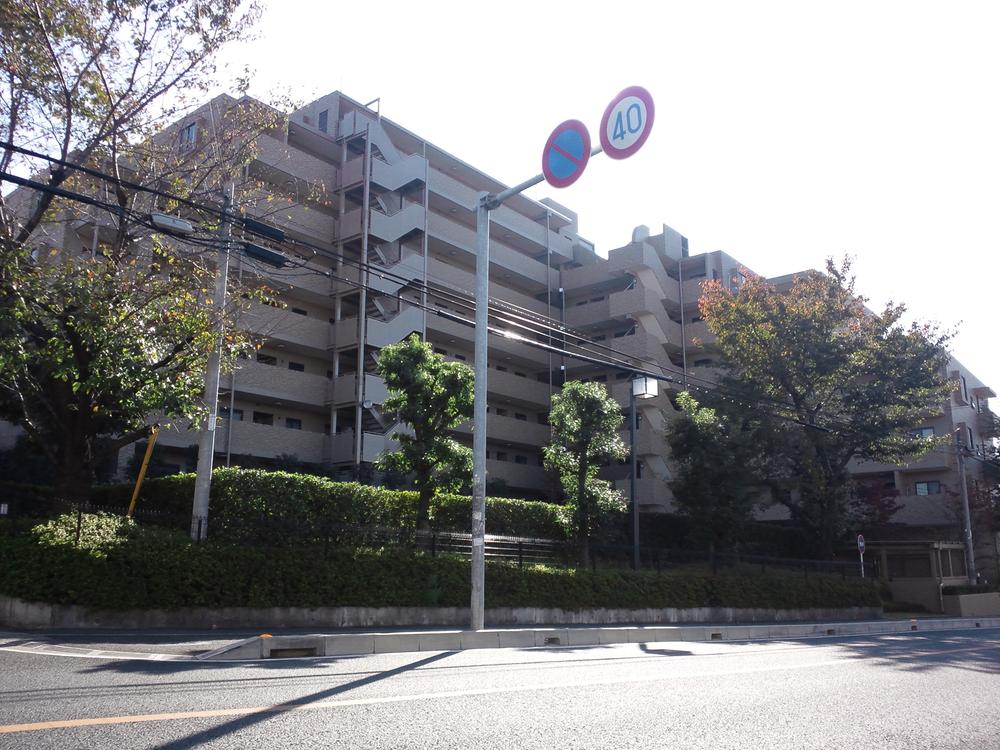 Building appearance (2013 November) shooting
建物外観(2013年11月)撮影
Floor plan間取り図 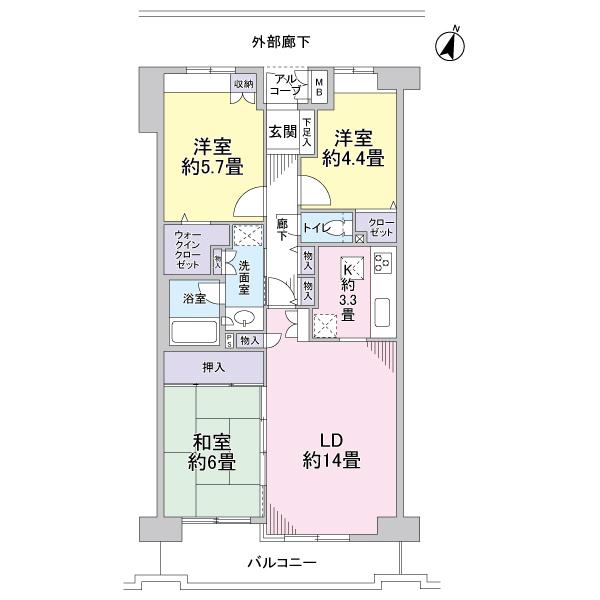 3LDK, Price 24,800,000 yen, Occupied area 72.74 sq m , Balcony area 8.69 sq m
3LDK、価格2480万円、専有面積72.74m2、バルコニー面積8.69m2
Livingリビング 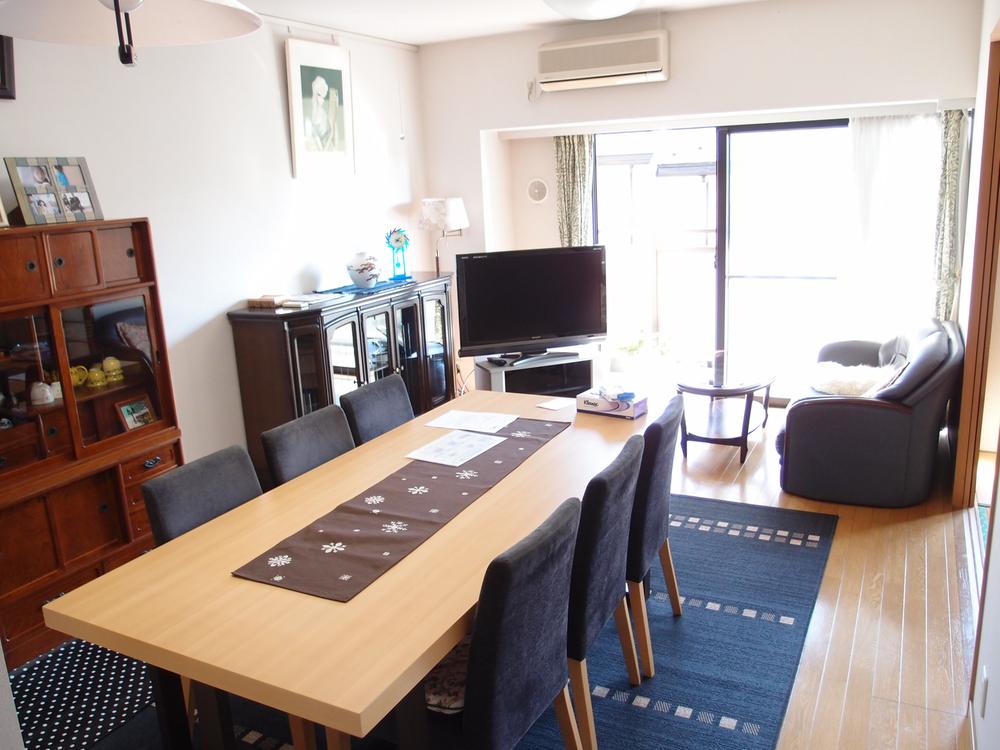 LD (11 May 2013) Shooting ※ Furniture and the like in the photo are not included in the sale
LD(2013年11月)撮影 ※写真中の家具等は販売対象には含まれません
Bathroom浴室 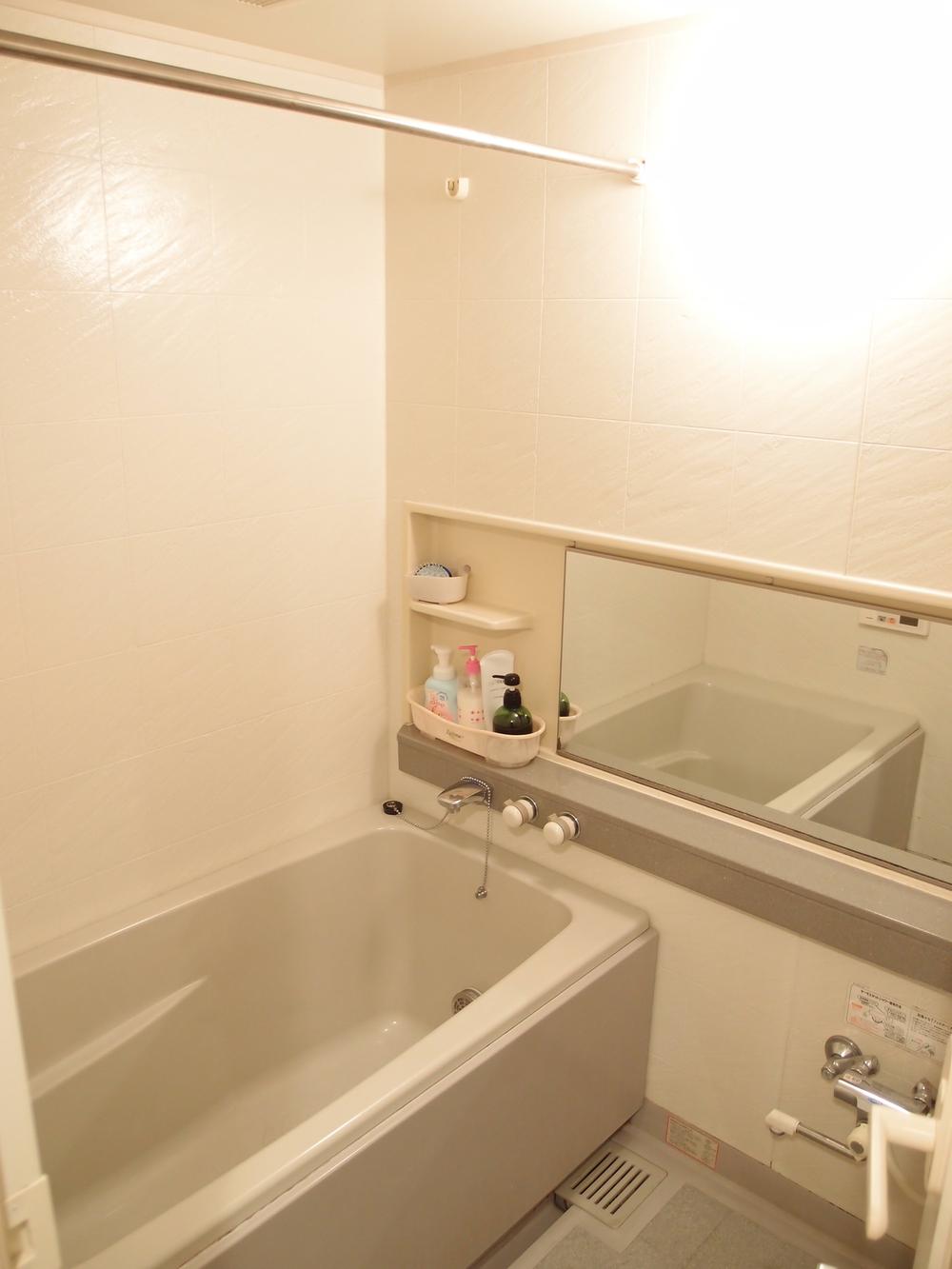 Bathroom (11 May 2013) Shooting
浴室(2013年11月)撮影
Kitchenキッチン 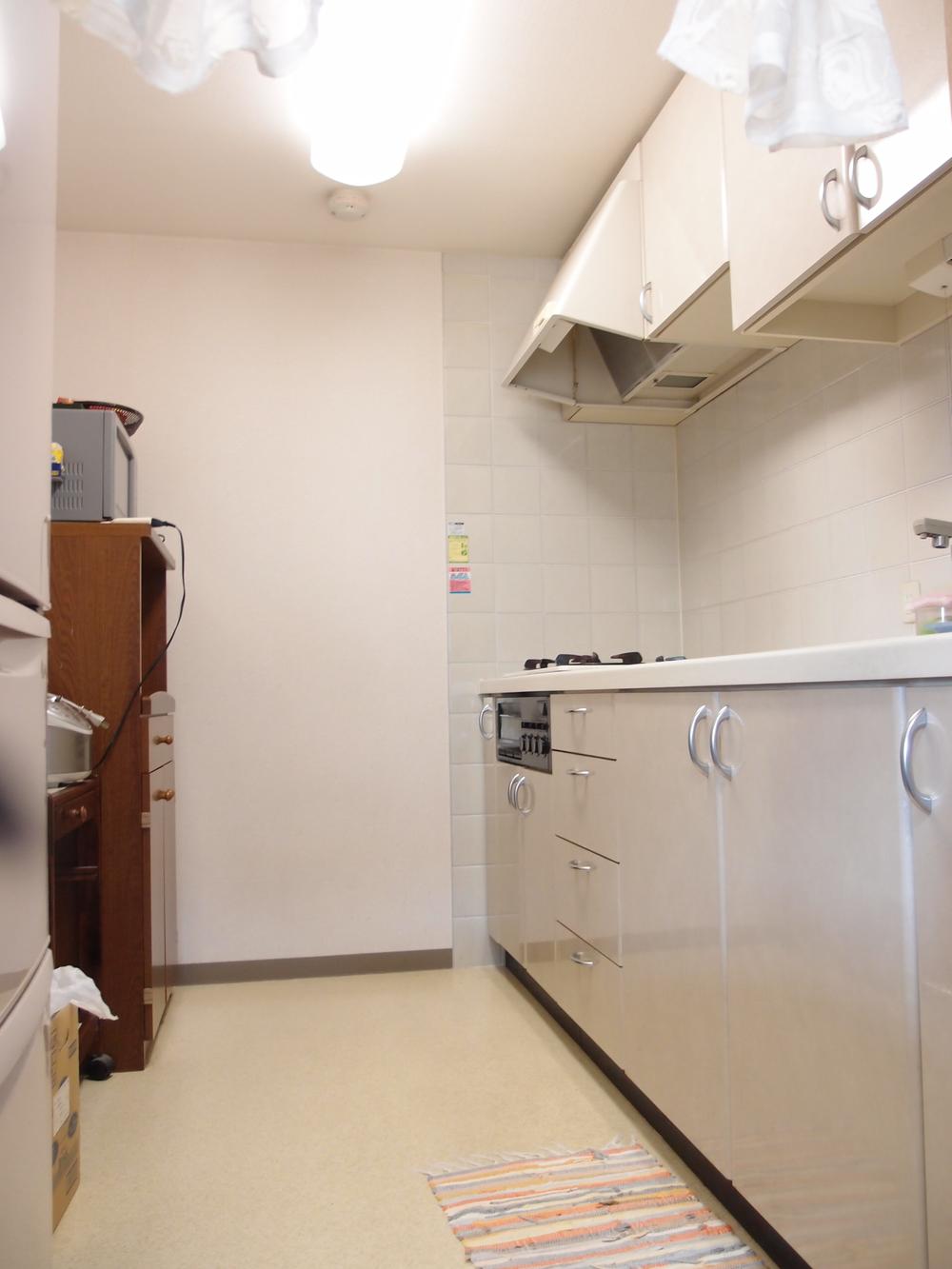 Kitchen (November 2013) Shooting ※ Furniture and the like in the photo are not included in the sale
キッチン(2013年11月)撮影 ※写真中の家具等は販売対象には含まれません
Non-living roomリビング以外の居室 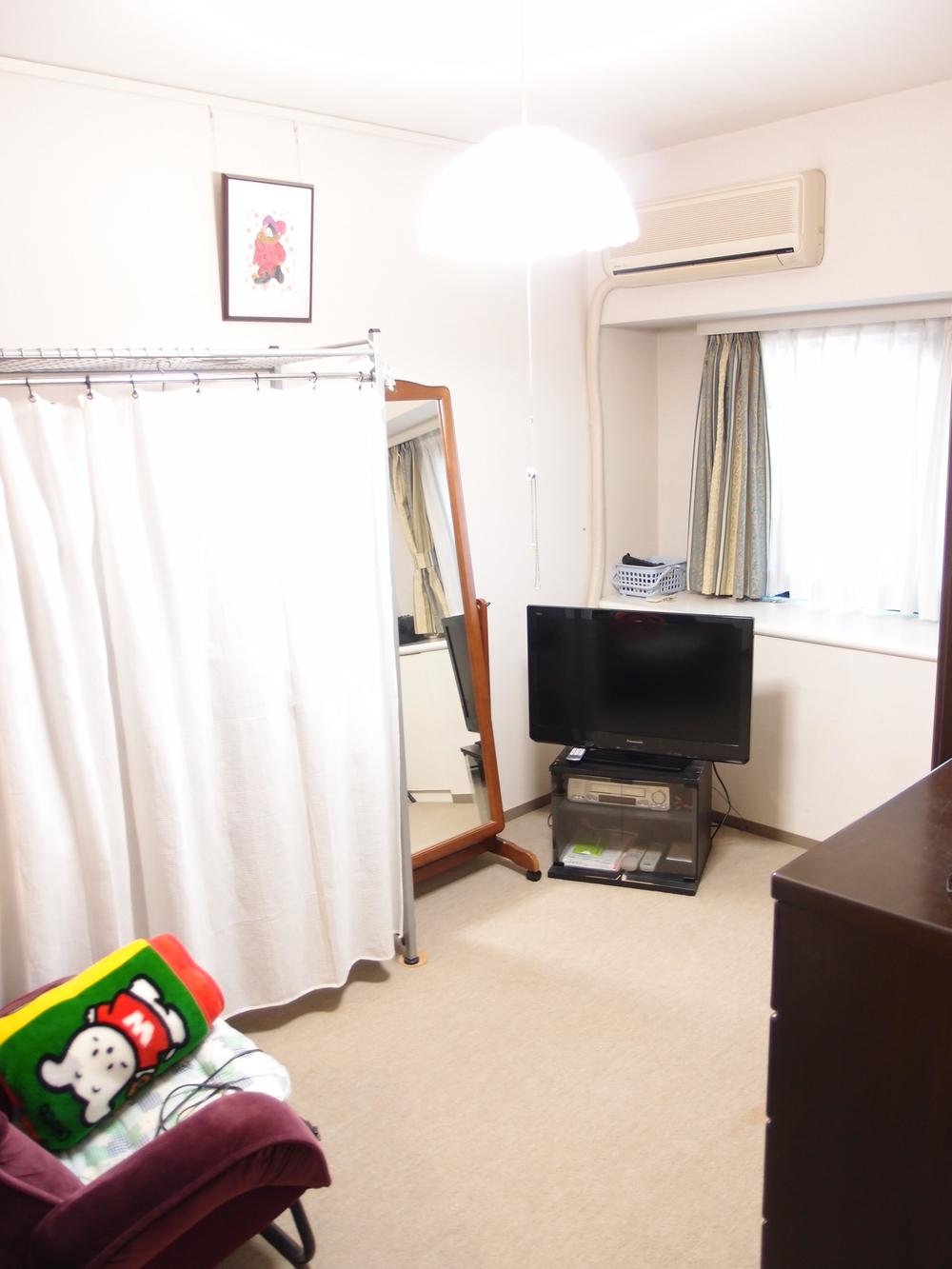 About 5.7 tatami Western-style (11 May 2013) Shooting ※ Furniture and the like in the photo are not included in the sale
約5.7畳洋室(2013年11月)撮影 ※写真中の家具等は販売対象には含まれません
Entrance玄関 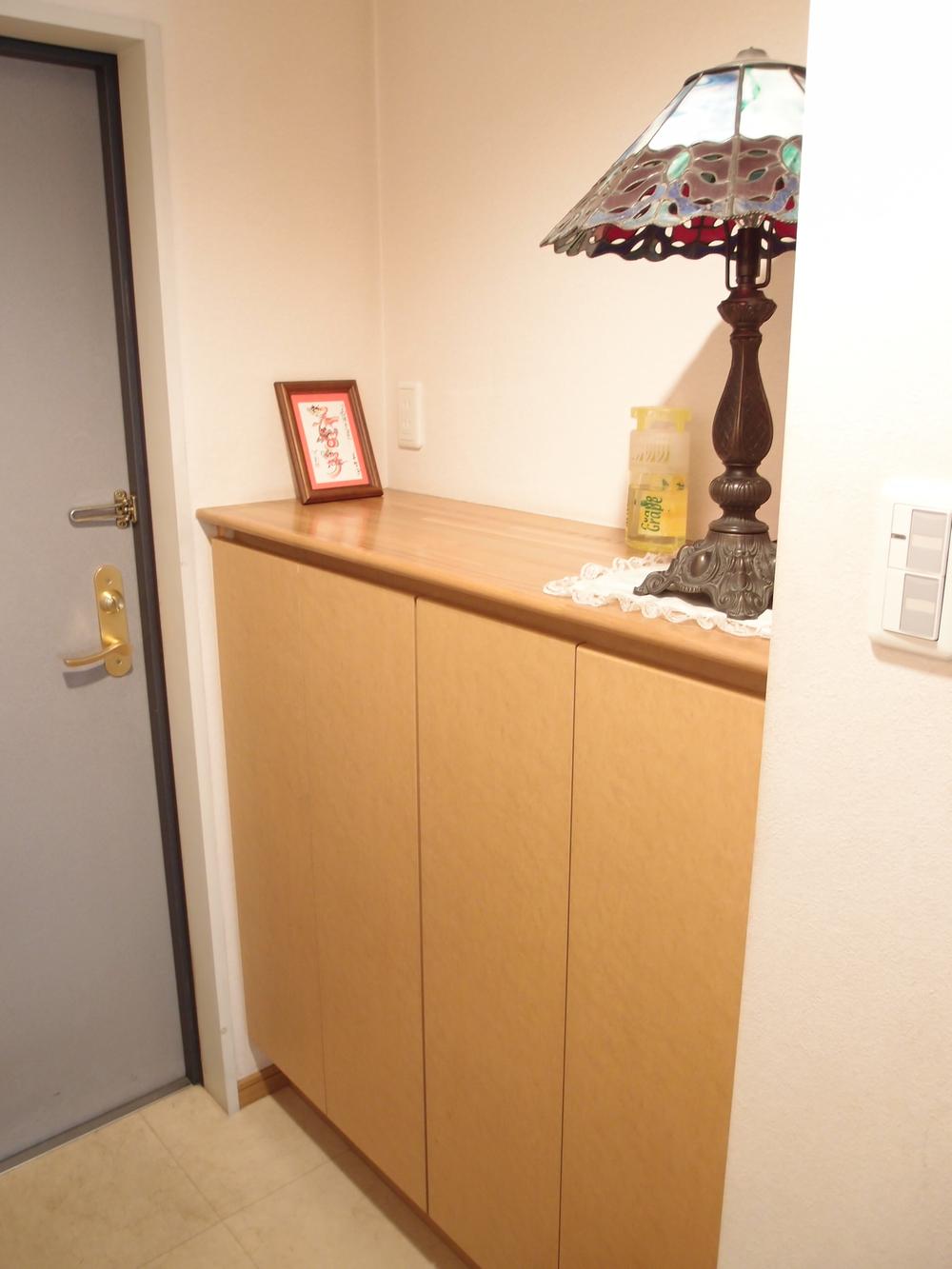 Entrance (November 2013) Shooting ※ Furniture and the like in the photo are not included in the sale
玄関(2013年11月)撮影 ※写真中の家具等は販売対象には含まれません
Wash basin, toilet洗面台・洗面所 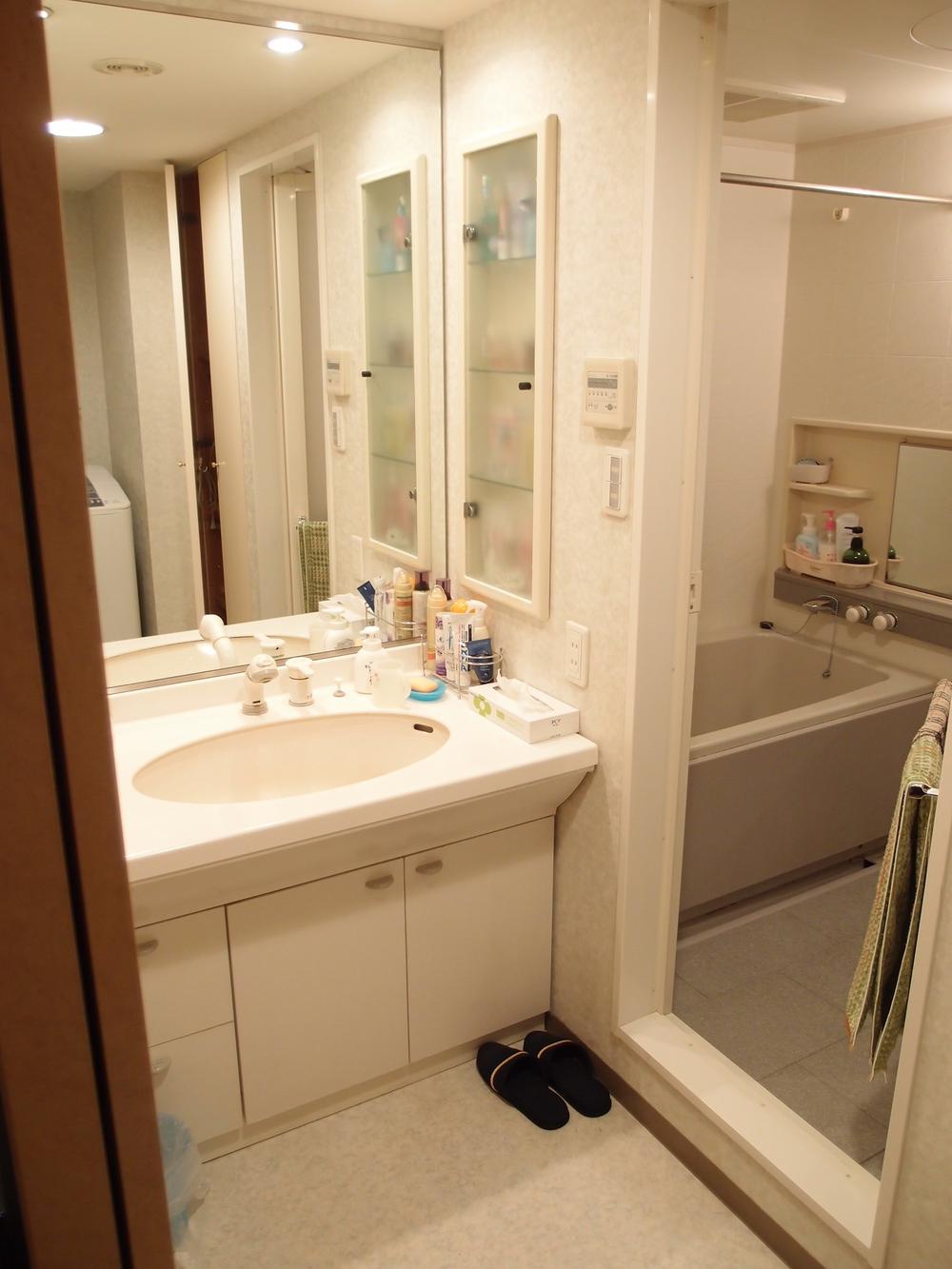 Wash room (November 2013) Shooting ※ Furniture and the like in the photo are not included in the sale
洗面室(2013年11月)撮影 ※写真中の家具等は販売対象には含まれません
Toiletトイレ 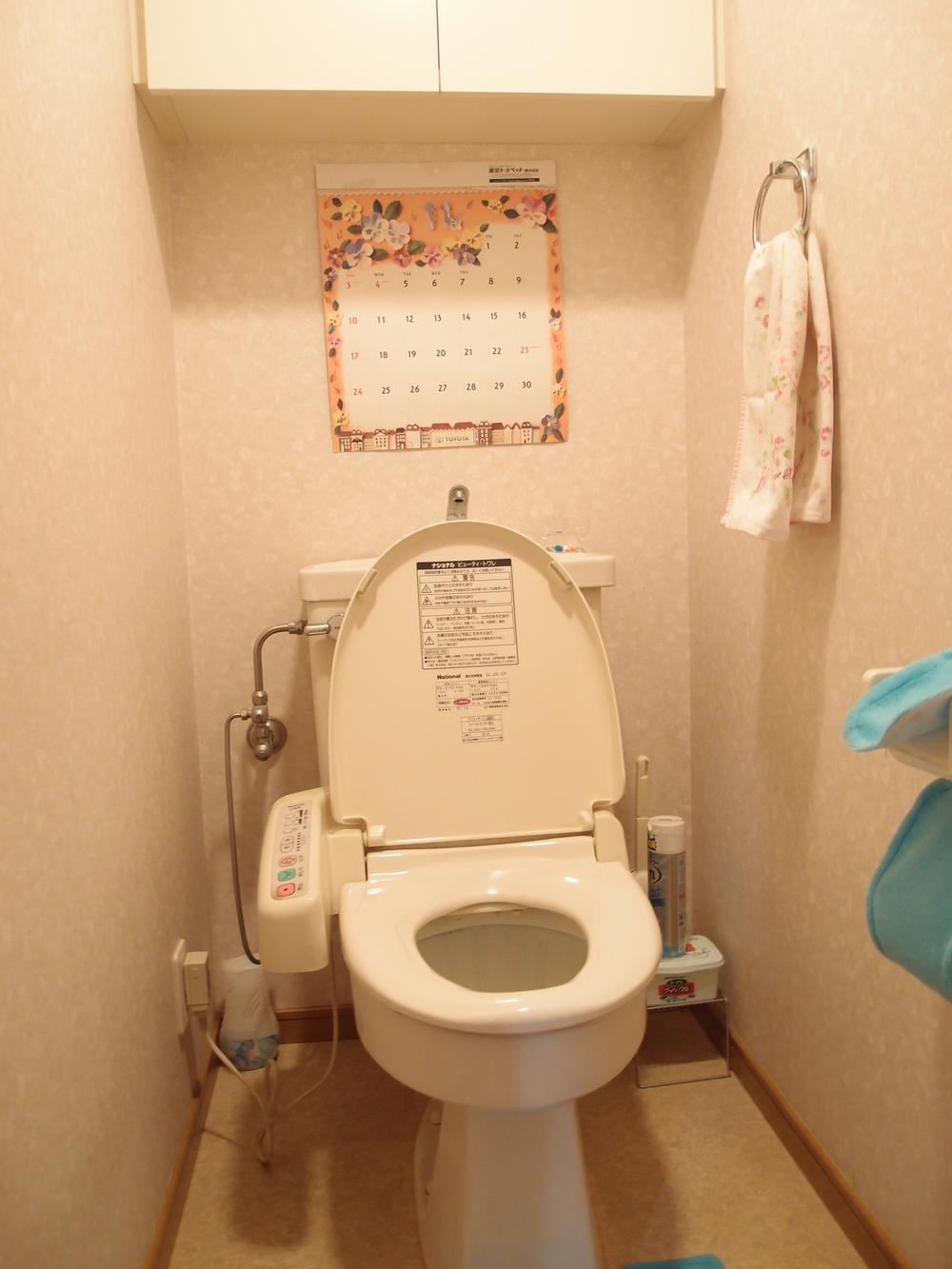 Toilet (November 2013) Shooting ※ Furniture and the like in the photo are not included in the sale
トイレ(2013年11月)撮影 ※写真中の家具等は販売対象には含まれません
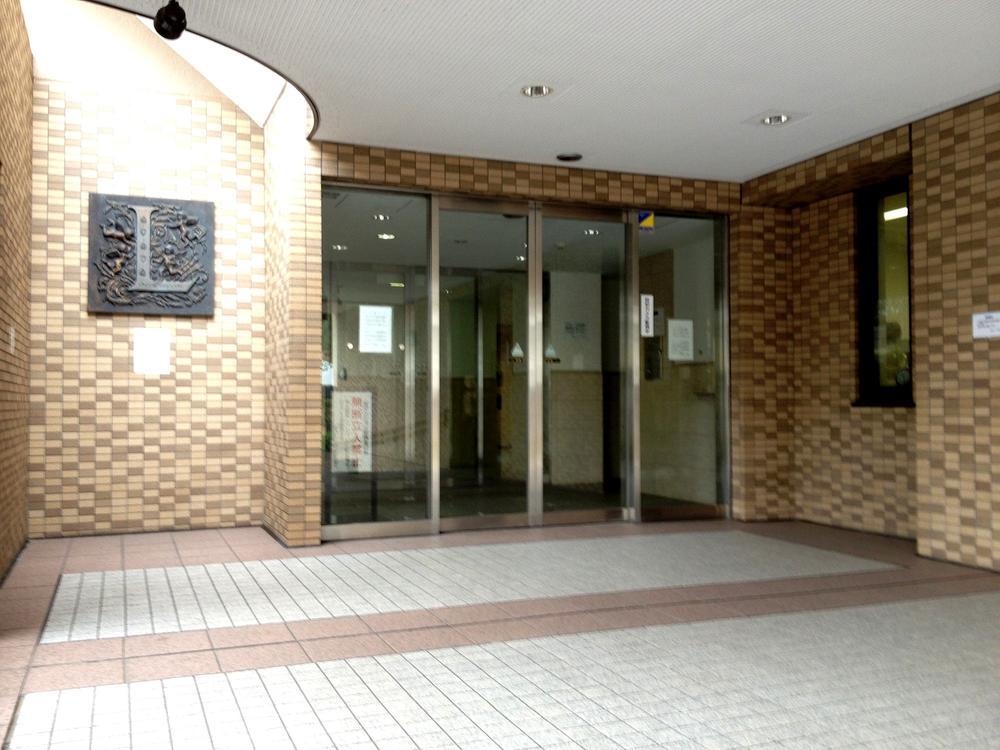 Entrance
エントランス
View photos from the dwelling unit住戸からの眺望写真 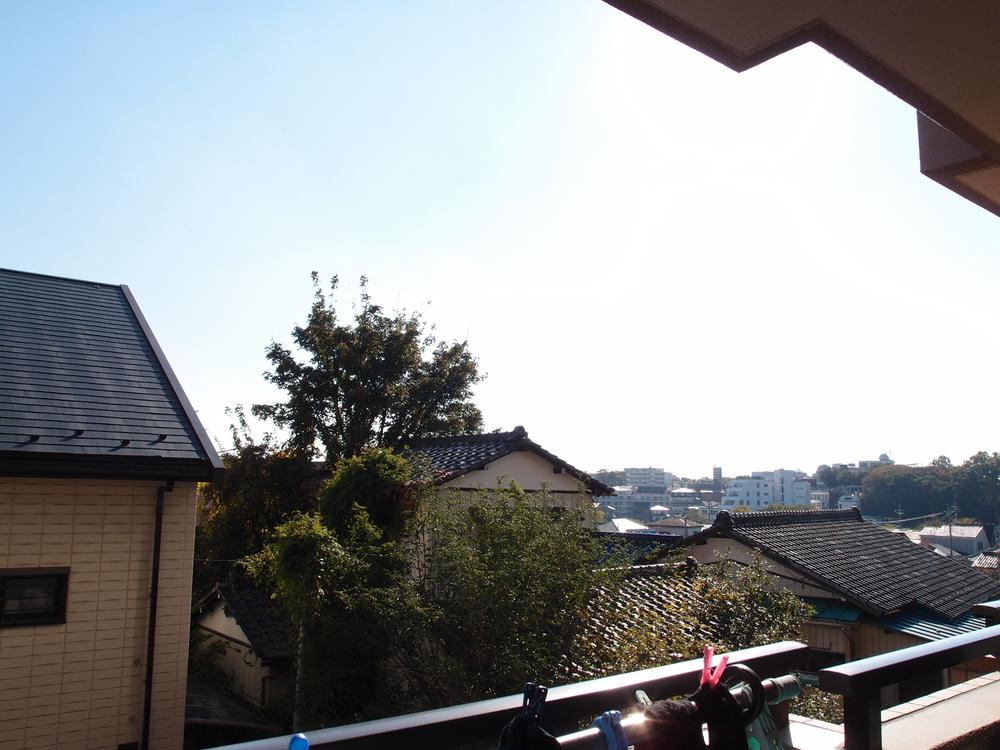 View from the balcony (11 May 2013) Shooting
バルコニーからの眺望(2013年11月)撮影
Otherその他 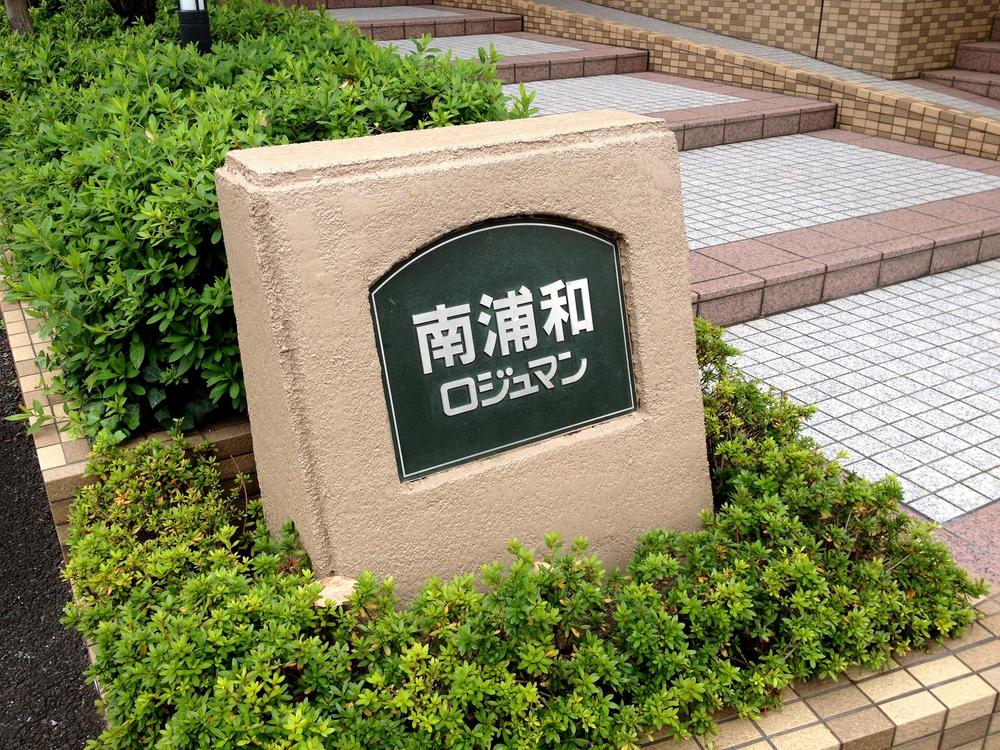 Relief
レリーフ
Kitchenキッチン 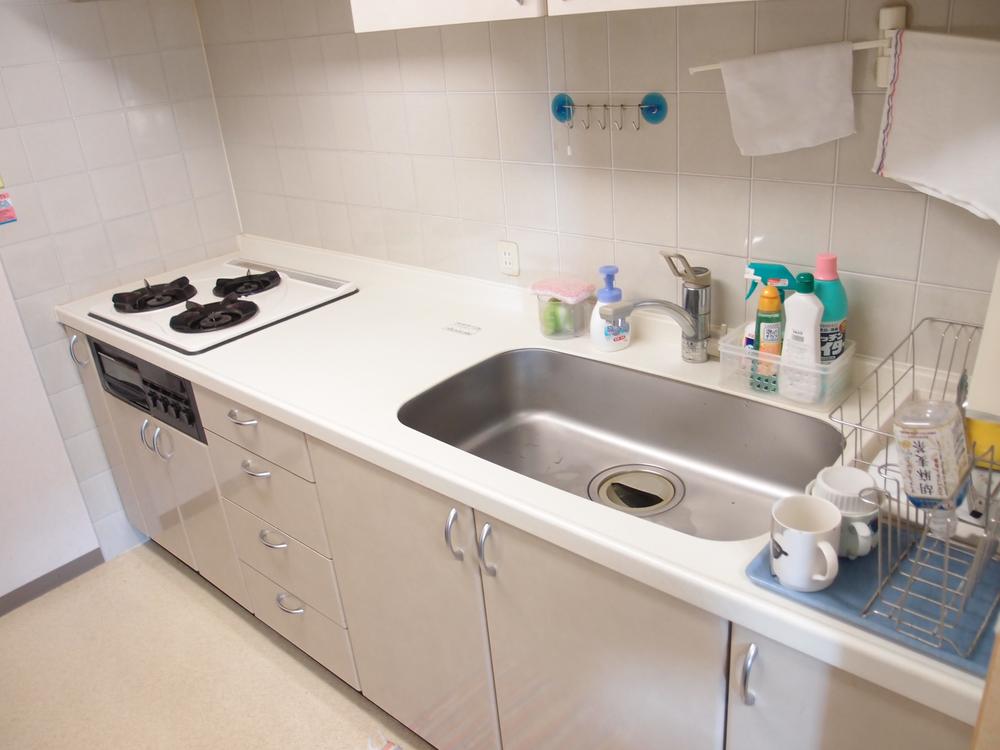 Kitchen (November 2013) Shooting ※ Furniture and the like in the photo are not included in the sale
キッチン(2013年11月)撮影 ※写真中の家具等は販売対象には含まれません
Non-living roomリビング以外の居室 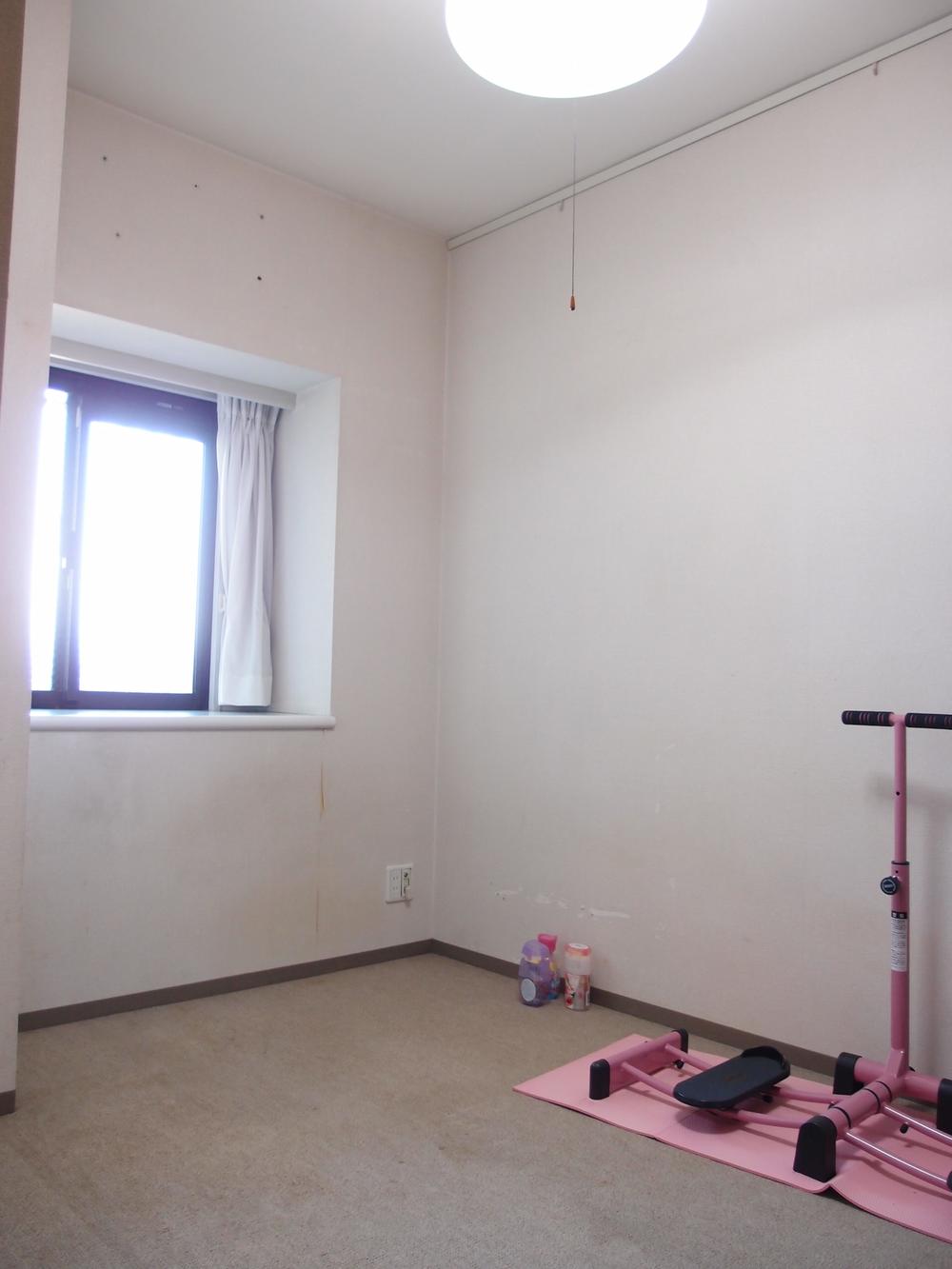 About 4.4 tatami Western-style (11 May 2013) Shooting ※ Furniture and the like in the photo are not included in the sale
約4.4畳洋室(2013年11月)撮影 ※写真中の家具等は販売対象には含まれません
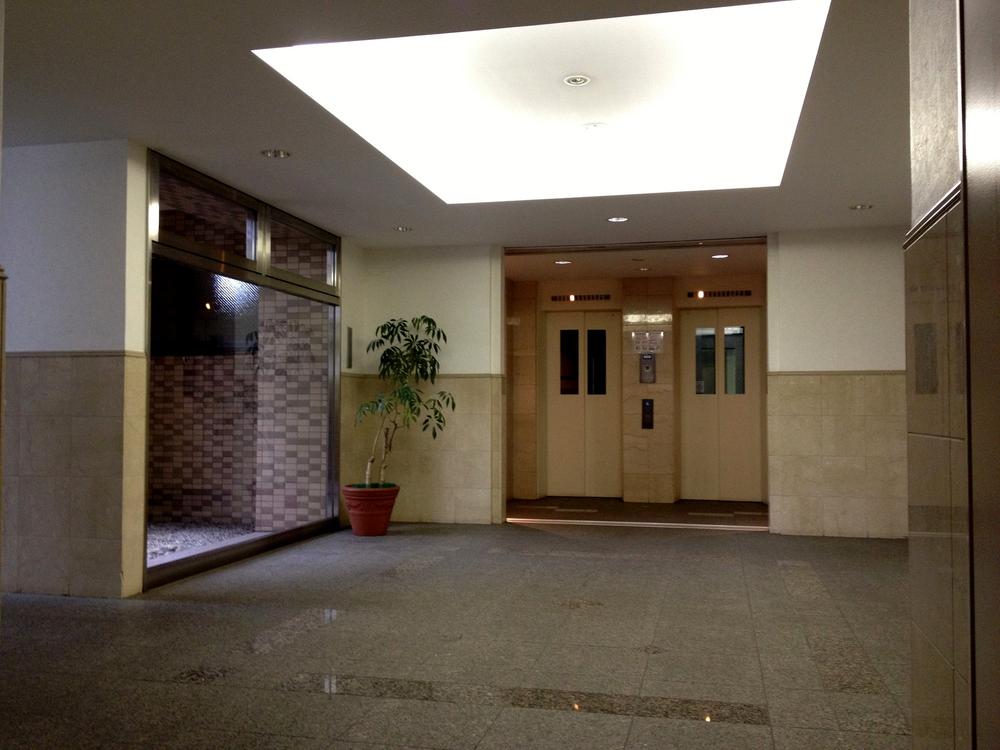 Entrance
エントランス
Kitchenキッチン 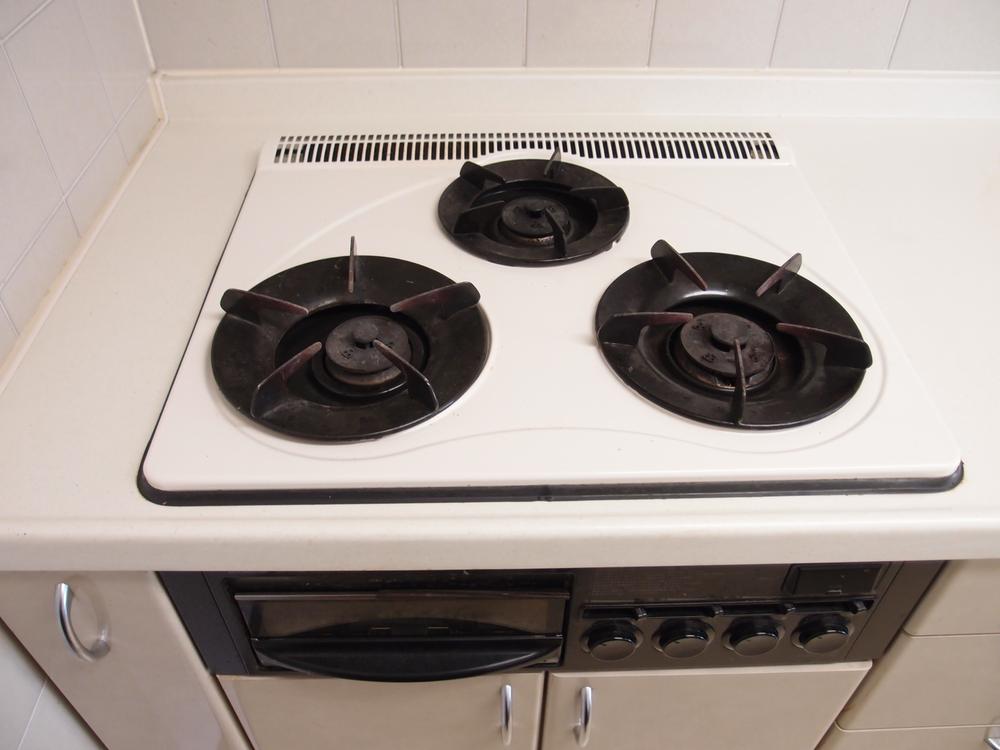 Gas stove (November 2013) Shooting
ガスコンロ(2013年11月)撮影
Non-living roomリビング以外の居室 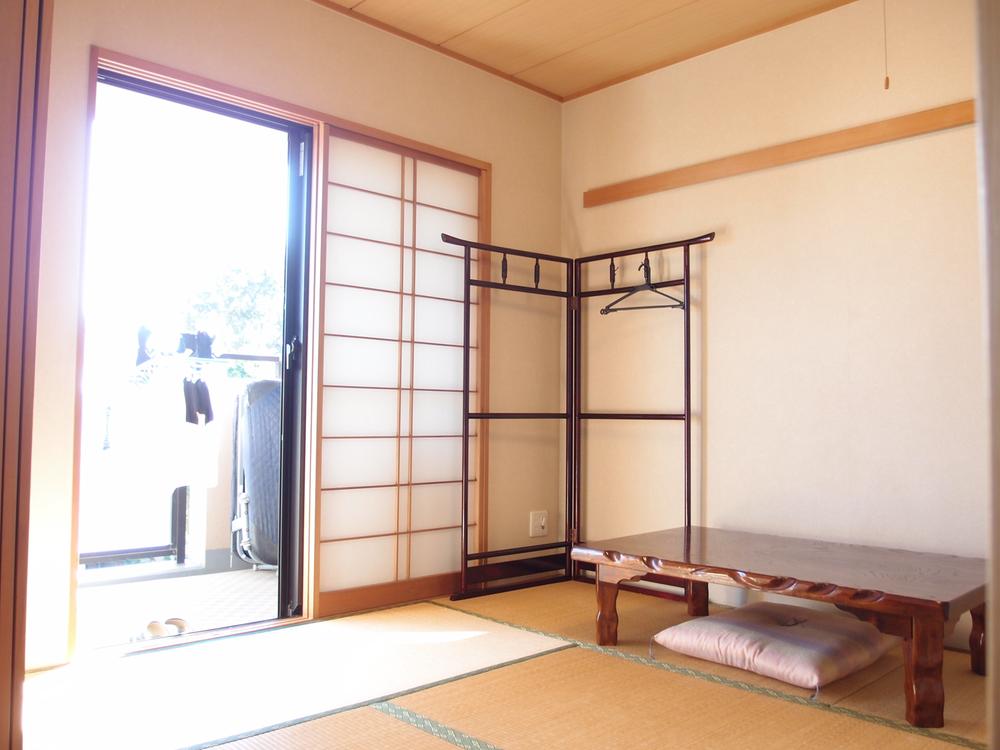 Japanese-style room (11 May 2013) Shooting ※ Furniture and the like in the photo are not included in the sale
和室(2013年11月)撮影 ※写真中の家具等は販売対象には含まれません
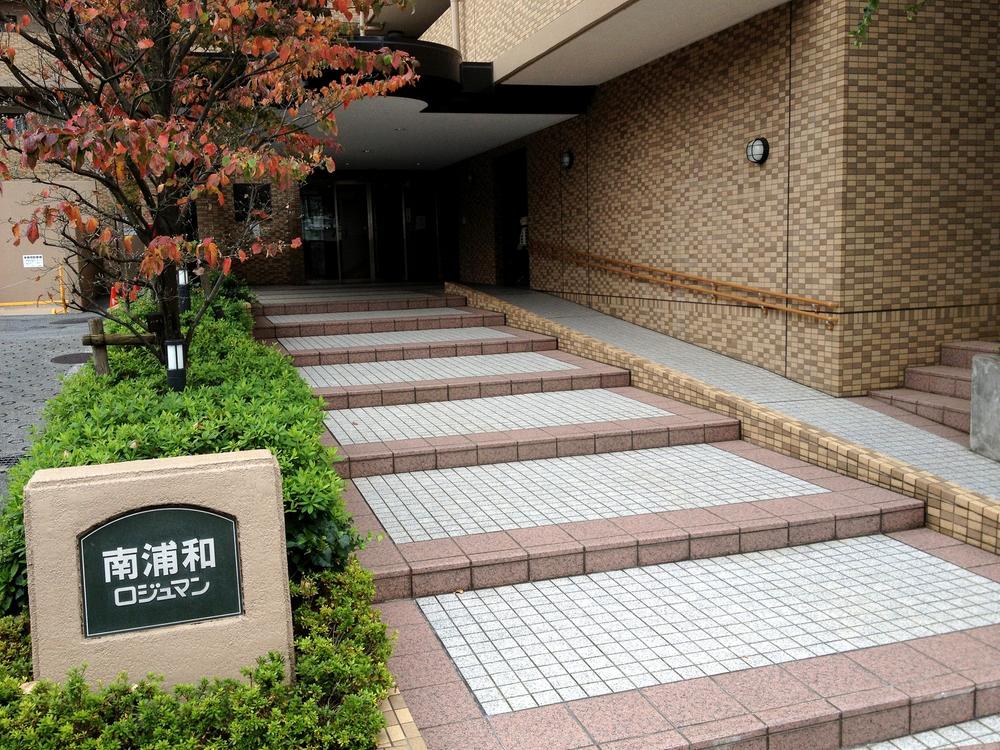 Entrance
エントランス
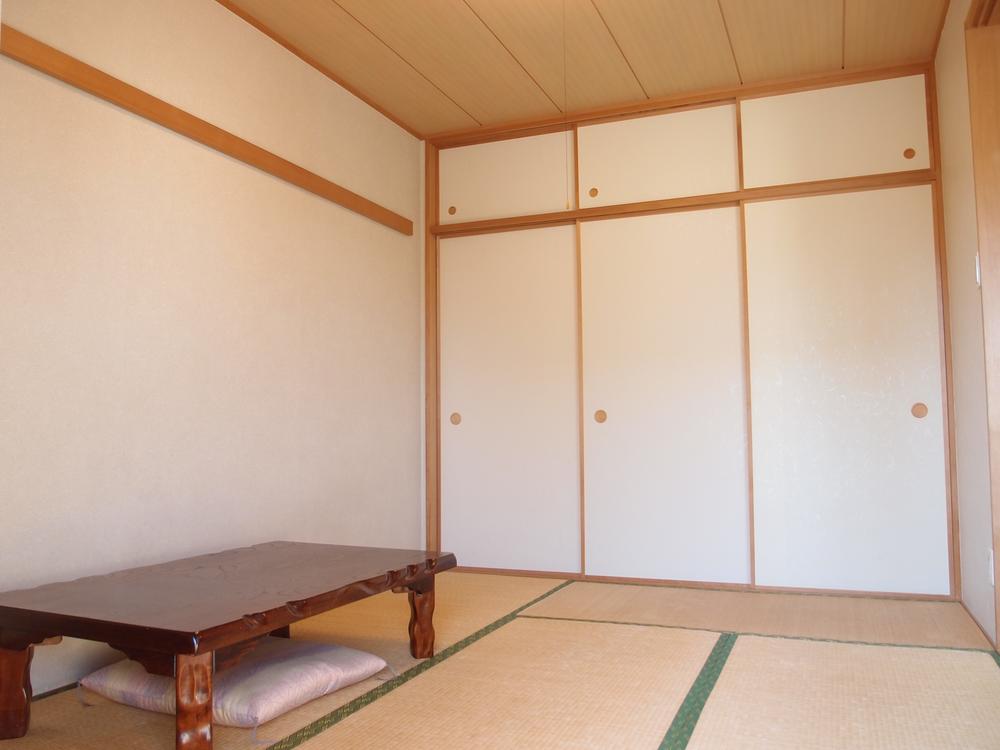 Japanese-style room (11 May 2013) Shooting ※ Furniture and the like in the photo are not included in the sale
和室(2013年11月)撮影 ※写真中の家具等は販売対象には含まれません
Location
| 



















