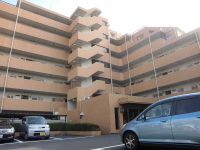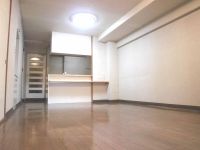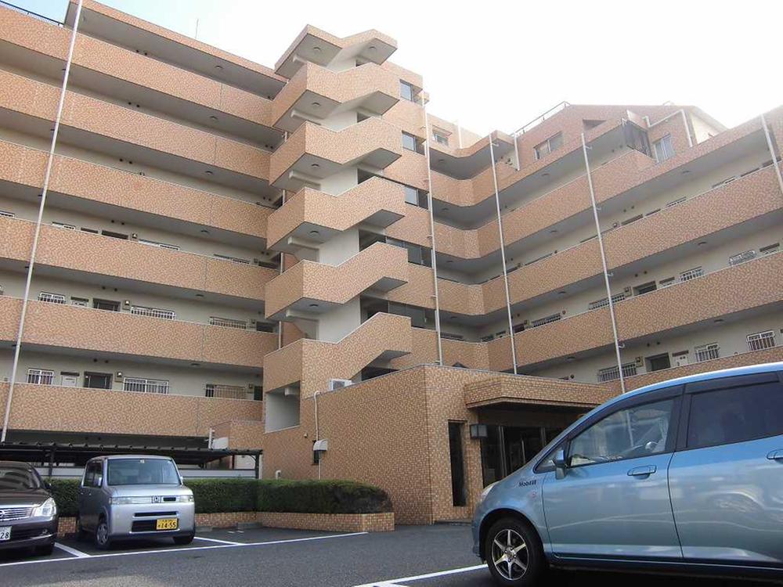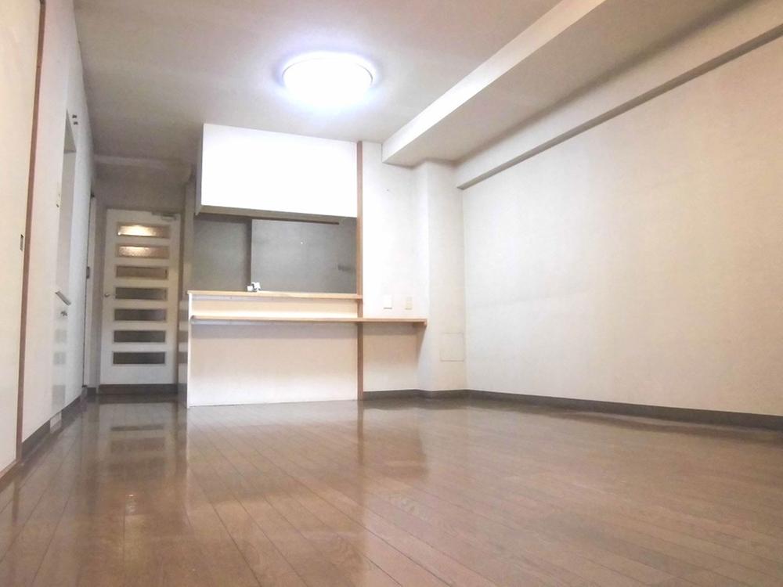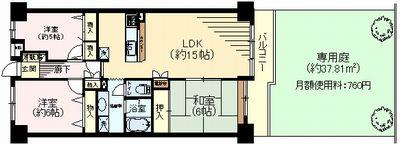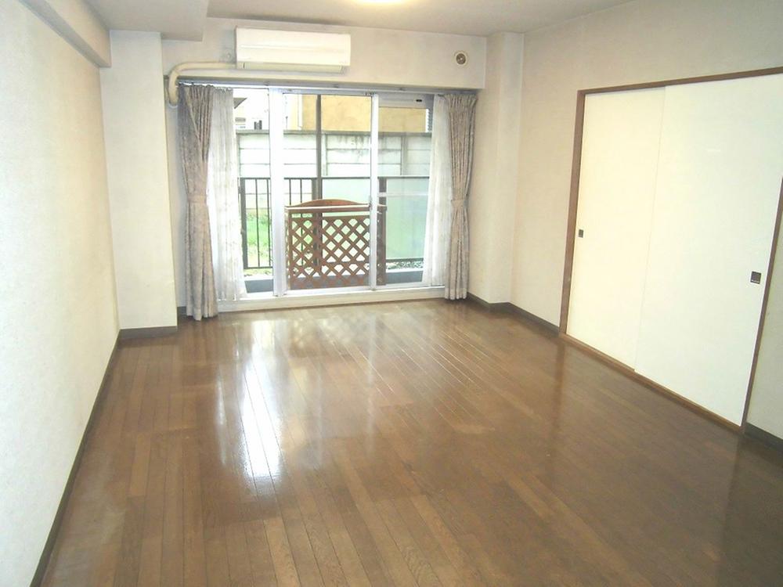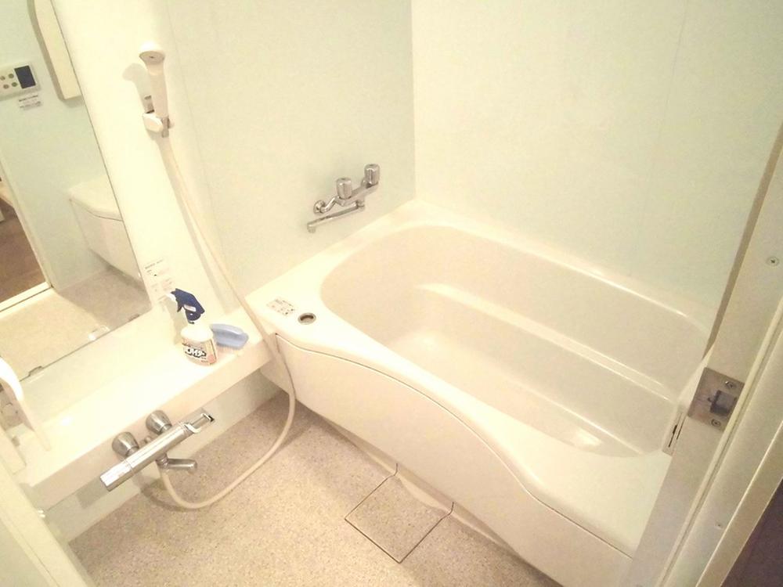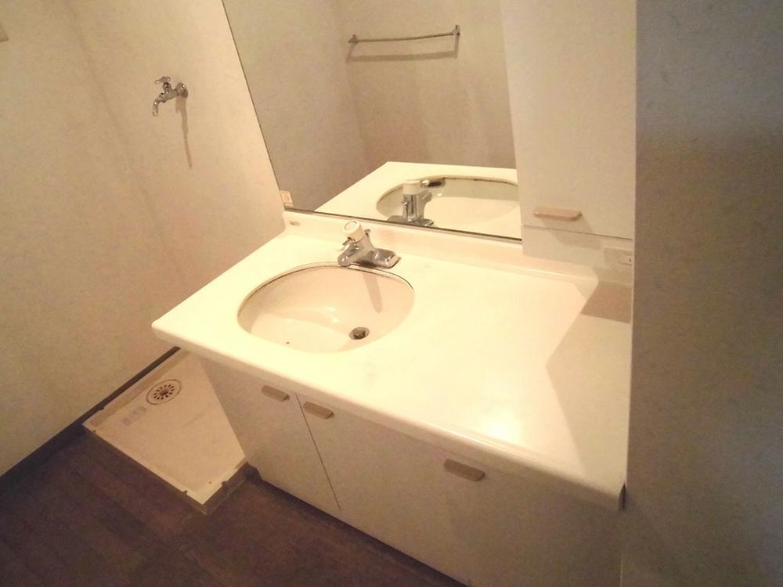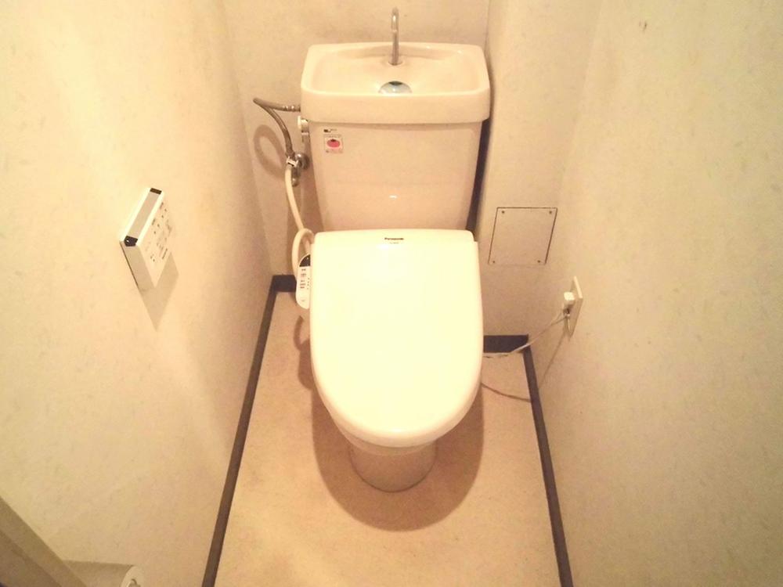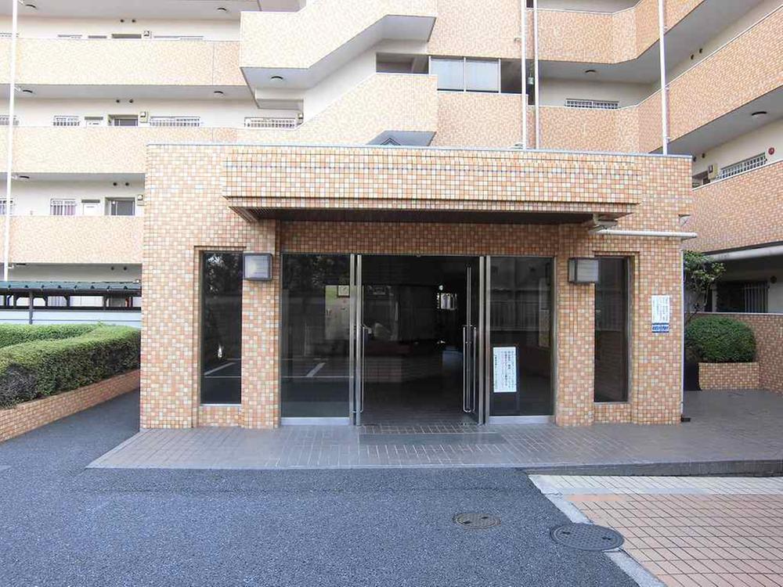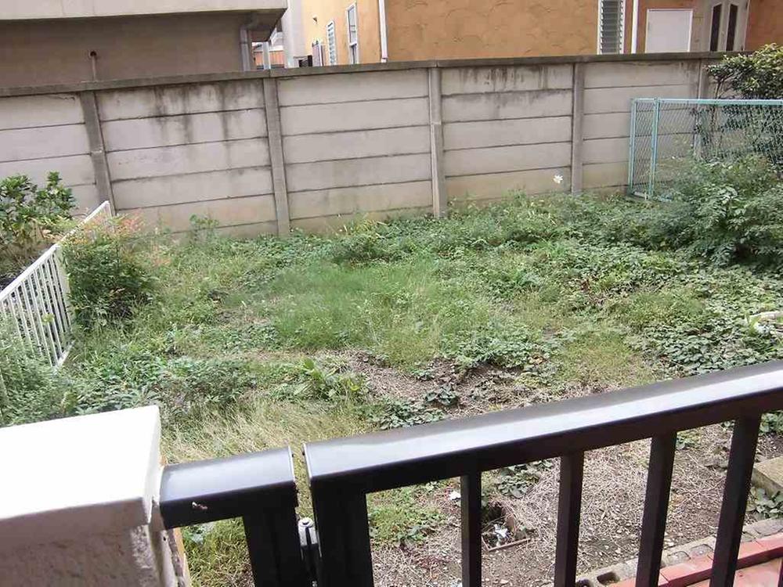|
|
Saitama Minami-ku
埼玉県さいたま市南区
|
|
JR Saikyo Line "Musashi Urawa" walk 12 minutes
JR埼京線「武蔵浦和」歩12分
|
|
Immediate Available, 2 along the line more accessible, Super close, System kitchen, All room storage, Flat to the station, A quiet residential area, LDK15 tatami mats or moreese-style room, Face-to-face kitchen, Plane parking, Southeast direction, Bicycle-parking space
即入居可、2沿線以上利用可、スーパーが近い、システムキッチン、全居室収納、駅まで平坦、閑静な住宅地、LDK15畳以上、和室、対面式キッチン、平面駐車場、東南向き、駐輪場
|
|
■ "Saikyo Line," "Musashino" and 2 routes available ■ 37.81 square meters of private garden ■ Counter Kitchen ■ About 15 Pledge of spacious LDK ■ Living environment good (Daiei west Urawa store About 680 meters 9 minute walk / Seven-Eleven About 230 meters 3-minute walk / Drugstore Seimusu 400 meters A 5-minute walk) ■ Management system good
■「埼京線」「武蔵野線」と2路線利用可能■37.81平米の専用庭付き■カウンターキッチン■約15帖の広々LDK■住環境良好(ダイエー西浦和店 約680メートル 徒歩9分/セブンイレブン 約230メートル 徒歩3分/ドラッグストアセイムス 約400メートル 徒歩5分)■管理体制良好
|
Features pickup 特徴ピックアップ | | Immediate Available / 2 along the line more accessible / Super close / System kitchen / All room storage / Flat to the station / A quiet residential area / LDK15 tatami mats or more / Japanese-style room / Face-to-face kitchen / Plane parking / Southeast direction / Bicycle-parking space / Elevator / High speed Internet correspondence / Pets Negotiable / Flat terrain / Private garden / Bike shelter 即入居可 /2沿線以上利用可 /スーパーが近い /システムキッチン /全居室収納 /駅まで平坦 /閑静な住宅地 /LDK15畳以上 /和室 /対面式キッチン /平面駐車場 /東南向き /駐輪場 /エレベーター /高速ネット対応 /ペット相談 /平坦地 /専用庭 /バイク置場 |
Property name 物件名 | | Musashi Urawa second Royal Corporation 武蔵浦和第2ローヤルコーポ |
Price 価格 | | 16.8 million yen 1680万円 |
Floor plan 間取り | | 3LDK 3LDK |
Units sold 販売戸数 | | 1 units 1戸 |
Total units 総戸数 | | 62 units 62戸 |
Occupied area 専有面積 | | 71.84 sq m (center line of wall) 71.84m2(壁芯) |
Other area その他面積 | | Balcony area: 8.19 sq m , Private garden: 37.81 sq m (use fee 760 yen / Month) バルコニー面積:8.19m2、専用庭:37.81m2(使用料760円/月) |
Whereabouts floor / structures and stories 所在階/構造・階建 | | 1st floor / RC7 story 1階/RC7階建 |
Completion date 完成時期(築年月) | | February 1987 1987年2月 |
Address 住所 | | Saitama prefecture Saitama city Minami-ku, Yotsuya 2 埼玉県さいたま市南区四谷2 |
Traffic 交通 | | JR Saikyo Line "Musashi Urawa" walk 12 minutes
JR Musashino Line "Musashi Urawa" walk 12 minutes JR埼京線「武蔵浦和」歩12分
JR武蔵野線「武蔵浦和」歩12分 |
Person in charge 担当者より | | Personnel Mine EiMinoru 担当者三根 永稔 |
Contact お問い合せ先 | | TEL: 0800-603-0361 [Toll free] mobile phone ・ Also available from PHS
Caller ID is not notified
Please contact the "saw SUUMO (Sumo)"
If it does not lead, If the real estate company TEL:0800-603-0361【通話料無料】携帯電話・PHSからもご利用いただけます
発信者番号は通知されません
「SUUMO(スーモ)を見た」と問い合わせください
つながらない方、不動産会社の方は
|
Administrative expense 管理費 | | 10,340 yen / Month (consignment (commuting)) 1万340円/月(委託(通勤)) |
Repair reserve 修繕積立金 | | 12,900 yen / Month 1万2900円/月 |
Time residents 入居時期 | | Immediate available 即入居可 |
Whereabouts floor 所在階 | | 1st floor 1階 |
Direction 向き | | Southeast 南東 |
Overview and notices その他概要・特記事項 | | Contact: Mine EiMinoru 担当者:三根 永稔 |
Structure-storey 構造・階建て | | RC7 story RC7階建 |
Site of the right form 敷地の権利形態 | | Ownership 所有権 |
Use district 用途地域 | | One dwelling 1種住居 |
Parking lot 駐車場 | | Sky Mu 空無 |
Company profile 会社概要 | | <Mediation> Minister of Land, Infrastructure and Transport (9) Article 003115 No. Okuraya Housing Corporation Nishikawaguchi office Yubinbango332-0034 Kawaguchi City Prefecture Namiki 3-1-19 first permanent new building 5th floor <仲介>国土交通大臣(9)第003115号オークラヤ住宅(株)西川口営業所〒332-0034 埼玉県川口市並木3-1-19 第一永新ビル5階 |
