Used Apartments » Kanto » Saitama Prefecture » Minami-ku
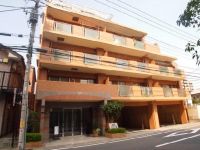 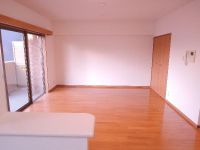
| | Saitama Minami-ku 埼玉県さいたま市南区 |
| JR Saikyo Line "Musashi Urawa" walk 9 minutes JR埼京線「武蔵浦和」歩9分 |
| ■ Pets welcome breeding. You can also one properly stroll in the nearby cherry trees of the promenade ■ Since the living space with floor heating, It will be warm from the ground without Less than dust ■ペット飼育可能。近くの桜並木の遊歩道ではワンちゃんとお散歩も出来ます■リビングスペースには床暖房付きなので、ホコリもたたずに足元からポカポカになります |
| ■ From Musashi-Urawa Station West Exit of travel of redevelopment is conveniently located a 9-minute walk ■ There and happy with living floor heating ■ A member of the important family, I could live with a pet ■ Since the interior renovated a, You can immediately move ■再開発の進む武蔵浦和駅西口から徒歩9分の便利な立地です ■あるとうれしいリビング床暖房付き ■大切な家族の一員、ペットと一緒に暮らせます ■内装リフォーム済みなので、すぐに入居できます |
Features pickup 特徴ピックアップ | | Immediate Available / See the mountain / It is close to golf course / Super close / A quiet residential area / Leafy residential area 即入居可 /山が見える /ゴルフ場が近い /スーパーが近い /閑静な住宅地 /緑豊かな住宅地 | Property name 物件名 | | Zephyr Musashi Urawa Blessing ゼファー武蔵浦和ブレッシング | Price 価格 | | 24,800,000 yen 2480万円 | Floor plan 間取り | | 3LDK 3LDK | Units sold 販売戸数 | | 1 units 1戸 | Occupied area 専有面積 | | 67.44 sq m (center line of wall) 67.44m2(壁芯) | Other area その他面積 | | Balcony area: 10.4 sq m バルコニー面積:10.4m2 | Whereabouts floor / structures and stories 所在階/構造・階建 | | Second floor / RC5 story 2階/RC5階建 | Completion date 完成時期(築年月) | | January 2001 2001年1月 | Address 住所 | | Saitama Minami-ku Shikatebukuro 6 埼玉県さいたま市南区鹿手袋6 | Traffic 交通 | | JR Saikyo Line "Musashi Urawa" walk 9 minutes
JR Musashino Line "Kazu Nishiura" walk 16 minutes JR Saikyo Line "Kitatoda" walk 40 minutes JR埼京線「武蔵浦和」歩9分
JR武蔵野線「西浦和」歩16分JR埼京線「北戸田」歩40分
| Related links 関連リンク | | [Related Sites of this company] 【この会社の関連サイト】 | Person in charge 担当者より | | Rep Aoki Takehiko 担当者青木 雄彦 | Contact お問い合せ先 | | TEL: 0800-602-7731 [Toll free] mobile phone ・ Also available from PHS
Caller ID is not notified
Please contact the "saw SUUMO (Sumo)"
If it does not lead, If the real estate company TEL:0800-602-7731【通話料無料】携帯電話・PHSからもご利用いただけます
発信者番号は通知されません
「SUUMO(スーモ)を見た」と問い合わせください
つながらない方、不動産会社の方は
| Administrative expense 管理費 | | 11,260 yen / Month (consignment (commuting)) 1万1260円/月(委託(通勤)) | Repair reserve 修繕積立金 | | 10,120 yen / Month 1万120円/月 | Time residents 入居時期 | | Immediate available 即入居可 | Whereabouts floor 所在階 | | Second floor 2階 | Direction 向き | | West 西 | Overview and notices その他概要・特記事項 | | Contact: Aoki Takehiko 担当者:青木 雄彦 | Structure-storey 構造・階建て | | RC5 story RC5階建 | Site of the right form 敷地の権利形態 | | Ownership 所有権 | Use district 用途地域 | | One dwelling 1種住居 | Parking lot 駐車場 | | Sky Mu 空無 | Company profile 会社概要 | | <Mediation> Saitama Governor (2) No. 021,060 (one company) Real Estate Association (Corporation) metropolitan area real estate Fair Trade Council member THR housing distribution Group Co., Ltd. House network Urawa Lesson 2 Yubinbango330-0064 Saitama Urawa Ward City Kishimachi 6-1-5 <仲介>埼玉県知事(2)第021060号(一社)不動産協会会員 (公社)首都圏不動産公正取引協議会加盟THR住宅流通グループ(株)ハウスネットワーク浦和2課〒330-0064 埼玉県さいたま市浦和区岸町6-1-5 |
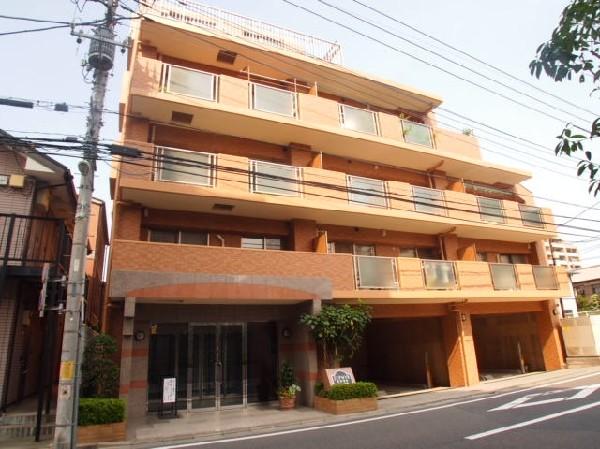 Local appearance photo
現地外観写真
Livingリビング 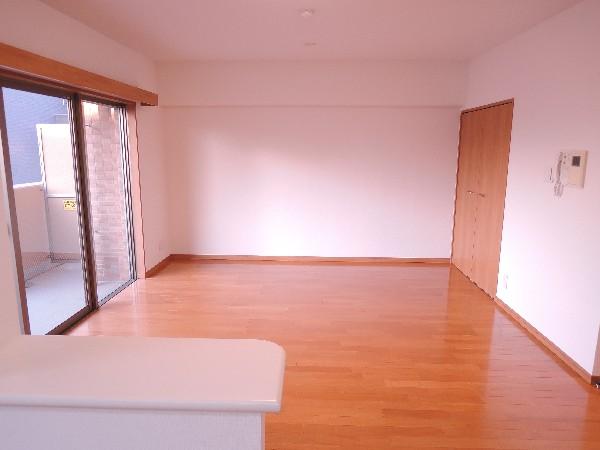 Mansion interior introspection Pictures - full of living space in the living room soft sunlight
マンション内装内観写真-リビングやわらかな陽光でいっぱいのリビングスペース
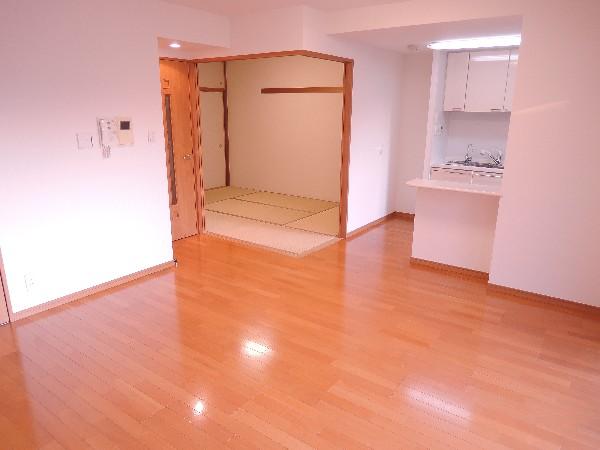 I open the living Japanese-style wheat bran - the apartment interior Interior Photos, It will be spacious space of about 20 quires
マンション内装内観写真-リビング和室のふすまを開ければ、約20帖の広々空間になります
Floor plan間取り図 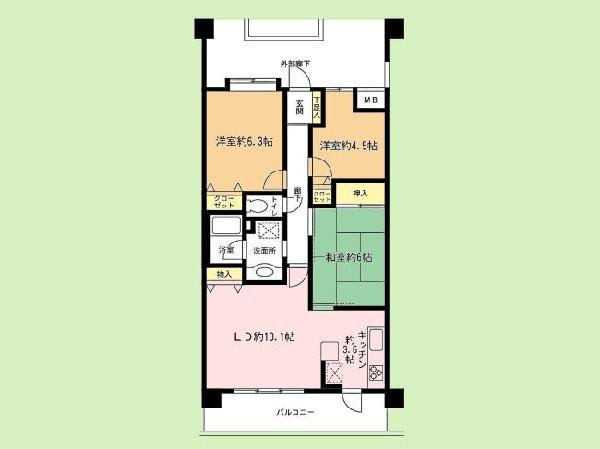 3LDK, Price 24,800,000 yen, Occupied area 67.44 sq m , Balcony area 10.4 sq m
3LDK、価格2480万円、専有面積67.44m2、バルコニー面積10.4m2
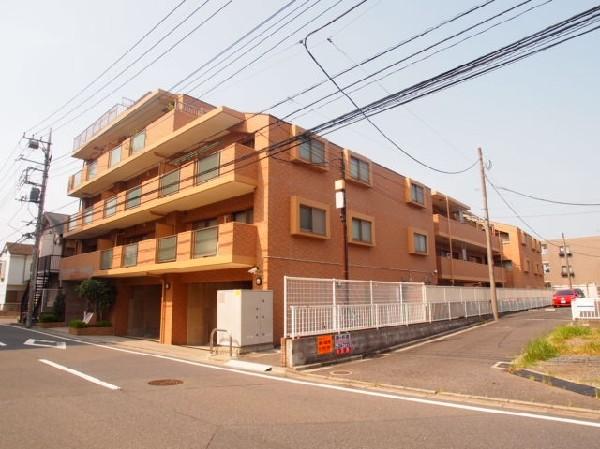 Local appearance photo
現地外観写真
Livingリビング 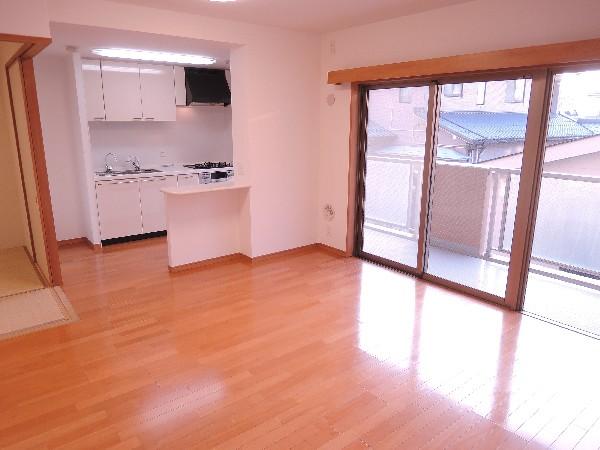 Mansion interior introspection photo - from the large windows of the living three space, It shines bright sunshine
マンション内装内観写真-リビング3枚スペースの大きな窓からは、明るい陽光が降り注ぎます
Bathroom浴室 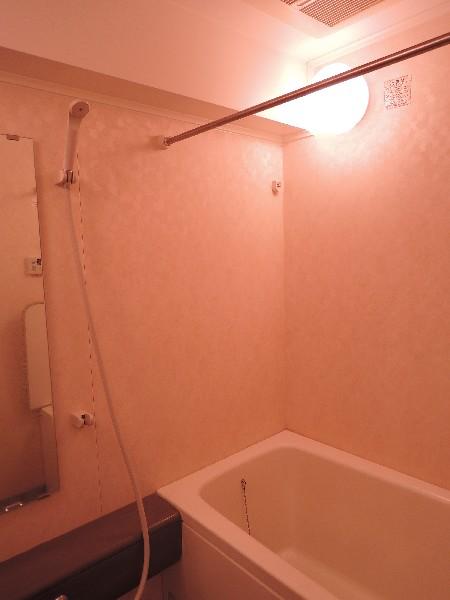 Your laundry worry on a rainy day with a bathroom dryer
浴室乾燥機付きで雨の日のお洗濯も安心
Kitchenキッチン 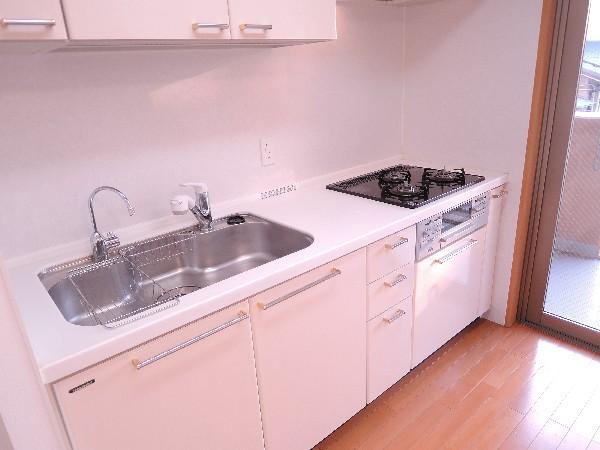 It goes out directly to the balcony from the kitchen next to the back door
キッチン横の勝手口から直接バルコニーに出られます
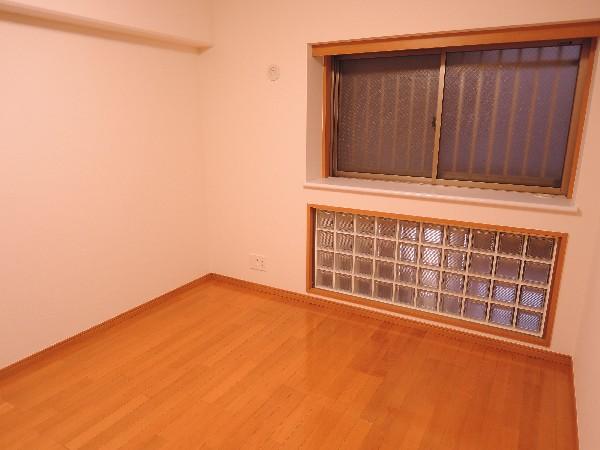 Non-living room
リビング以外の居室
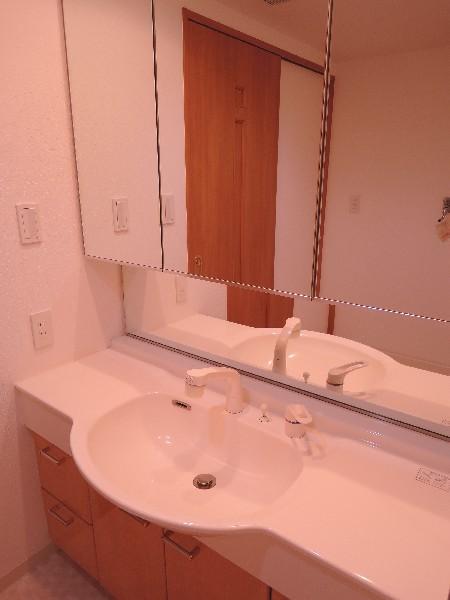 Wash basin, toilet
洗面台・洗面所
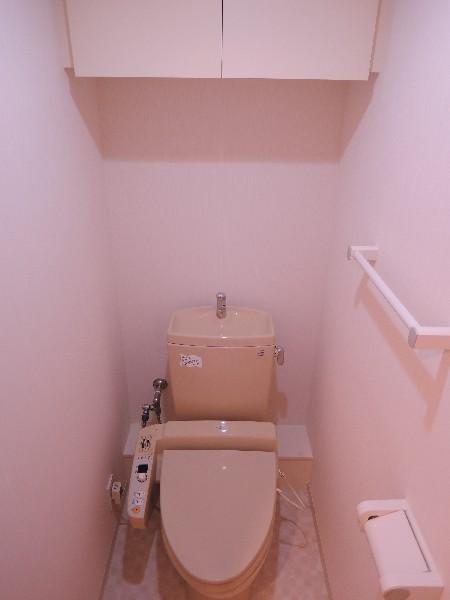 Toilet
トイレ
Primary school小学校 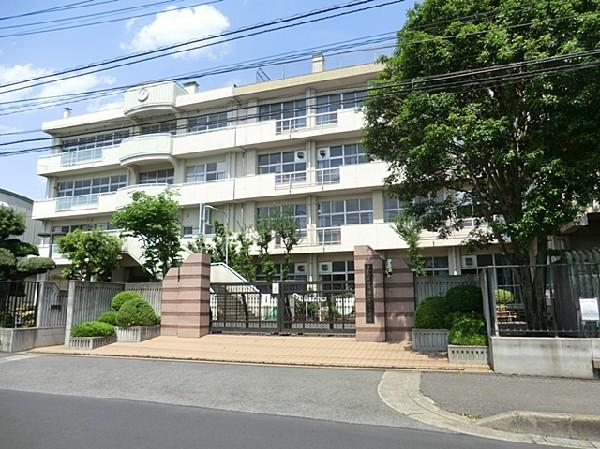 Osato to elementary school 500m
大里小学校まで500m
Other introspectionその他内観 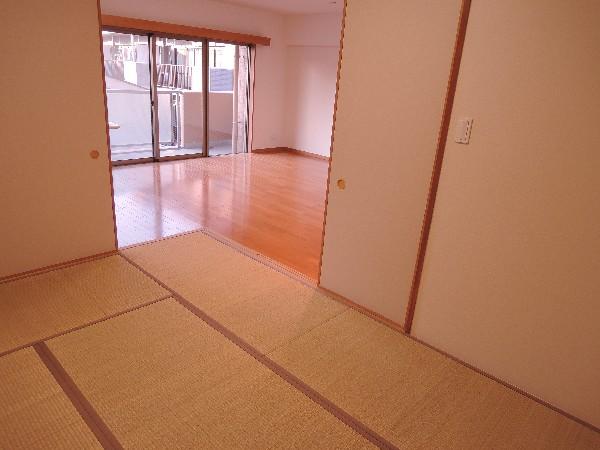 Living and corridor to the Japanese-style room, Put you from both
和室へはリビングと廊下、どちらからも入れます
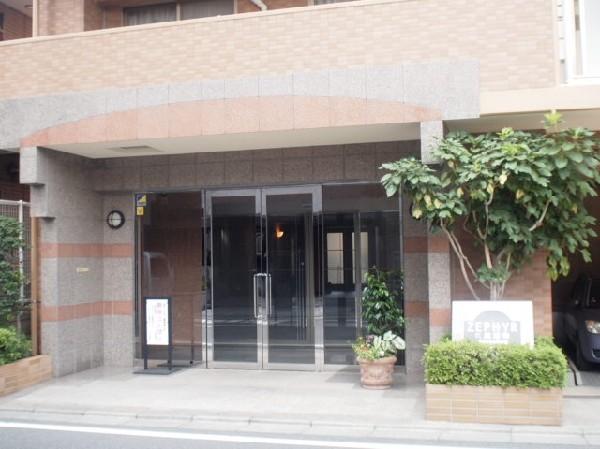 Local appearance photo
現地外観写真
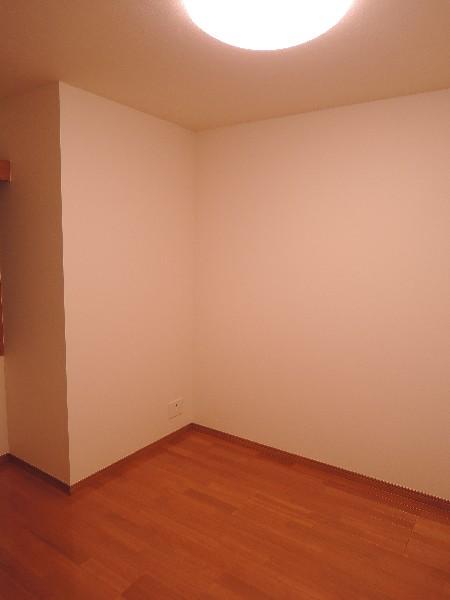 Non-living room
リビング以外の居室
Park公園 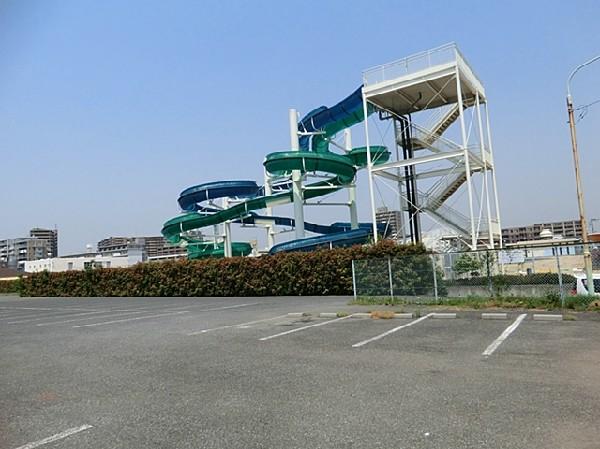 900m until Numakage park
沼影公園まで900m
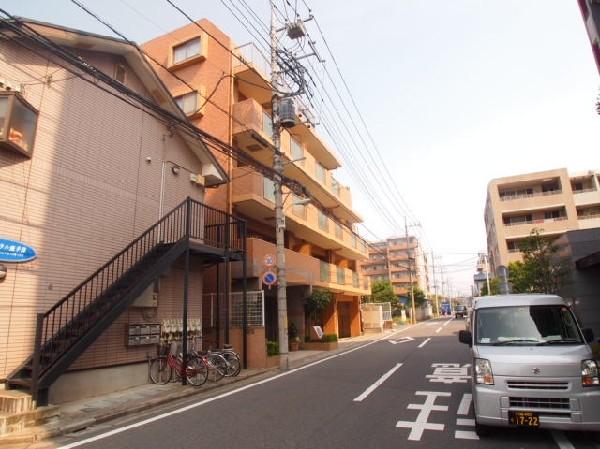 Local appearance photo
現地外観写真
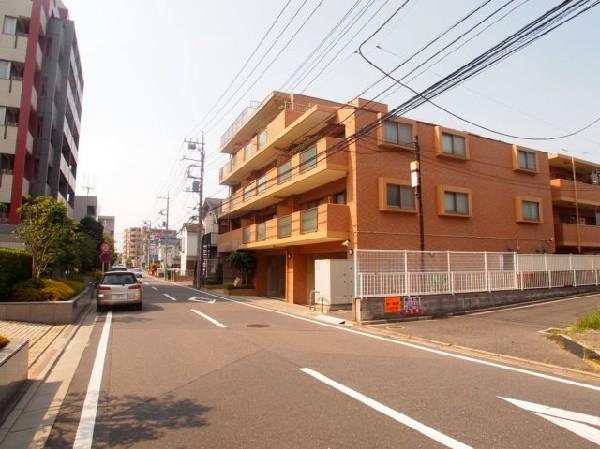 Local appearance photo
現地外観写真
Location
|



















