Used Apartments » Kanto » Saitama Prefecture » Minami-ku
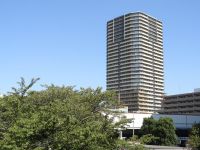 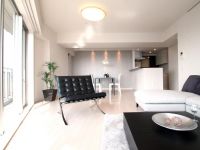
| | Saitama Minami-ku 埼玉県さいたま市南区 |
| JR Saikyo Line "Musashi Urawa" walk 4 minutes JR埼京線「武蔵浦和」歩4分 |
| Station 4-minute commercial ・ Medical care ・ Seismic isolation Tower Residence with downstairs a complex of sports gym, etc. ◆ 28 floor 93 sq m more than the high-rise angle dwelling unit Yutori, Daylighting ・ ventilation ・ Good view ◆ ◆ Interior new fit renovation completed ◆ 駅4分 商業・医療・スポーツジム等の複合施設を階下に持つ免震タワーレジデンス◆28階高層角住戸ゆとりの93m2超、採光・通風・眺望良好◆◆内装新規適合リノベーション済◆ |
| Tower mansion Sumptuously ● ● ・ Exactly spectacular Mount Fuji views from 21.6 tatami of LDK with a sense of openness ・ Extensive common facilities of a private garden and guest rooms such as large-scale unique ・ Advanced security to support the peace of mind of the tower life ・ With disposer to support the sanitary life in addition to a convenient dust station (24h garbage disposal possible) on each floor ・ 24h manned management, Hotel-like concierge services such as full management system is also large-scale unique ・ New renovation place is taken between good interior facilities and ease of use that combines the peace of mind guarantee other function and beauty with after-sales service, etc., Certainly actually carry your feet, Its worth in your own eyes your experience please. ●贅を尽くしたタワー邸宅●・開放感のある21.6畳のLDKから眺める富士山は正に絶景・プライベートガーデンやゲストルーム等大規模ならではの充実した共用施設・タワーライフの安心を支える先進のセキュリティ・各フロアには便利なダストステーション(24hゴミ出し可)に加え衛生的な生活を支えるディスポーザー付・24h有人管理、ホテルライクなコンシェルジュサービス等充実した管理体制も大規模ならでは・新規リノベーション箇所は安心保証のアフターサービス付その他機能と美を兼ね備えた内装設備や使い勝手の良い間取等、是非実際に足をお運び頂き、ご自身の目でその価値をご体感下さい。 |
Features pickup 特徴ピックアップ | | Vibration Control ・ Seismic isolation ・ Earthquake resistant / Fit renovation / Seismic fit / Immediate Available / 2 along the line more accessible / LDK20 tatami mats or more / See the mountain / Super close / It is close to the city / Interior renovation / System kitchen / Bathroom Dryer / Corner dwelling unit / Yang per good / Share facility enhancement / All room storage / Flat to the station / High floor / 24 hours garbage disposal Allowed / Washbasin with shower / Face-to-face kitchen / Security enhancement / 3 face lighting / Barrier-free / Bathroom 1 tsubo or more / 2 or more sides balcony / South balcony / Bicycle-parking space / Elevator / Otobasu / Warm water washing toilet seat / TV monitor interphone / High-function toilet / Urban neighborhood / Mu front building / Ventilation good / All living room flooring / Good view / Southwestward / Dish washing dryer / Walk-in closet / Or more ceiling height 2.5m / water filter / BS ・ CS ・ CATV / Maintained sidewalk / Flat terrain / 24-hour manned management / Floor heating / Delivery Box / Kids Room ・ nursery / Bike shelter 制震・免震・耐震 /適合リノベーション /耐震適合 /即入居可 /2沿線以上利用可 /LDK20畳以上 /山が見える /スーパーが近い /市街地が近い /内装リフォーム /システムキッチン /浴室乾燥機 /角住戸 /陽当り良好 /共有施設充実 /全居室収納 /駅まで平坦 /高層階 /24時間ゴミ出し可 /シャワー付洗面台 /対面式キッチン /セキュリティ充実 /3面採光 /バリアフリー /浴室1坪以上 /2面以上バルコニー /南面バルコニー /駐輪場 /エレベーター /オートバス /温水洗浄便座 /TVモニタ付インターホン /高機能トイレ /都市近郊 /前面棟無 /通風良好 /全居室フローリング /眺望良好 /南西向き /食器洗乾燥機 /ウォークインクロゼット /天井高2.5m以上 /浄水器 /BS・CS・CATV /整備された歩道 /平坦地 /24時間有人管理 /床暖房 /宅配ボックス /キッズルーム・託児所 /バイク置場 | Event information イベント情報 | | Open Room (please make a reservation beforehand) schedule / Every Saturday, Sunday and public holidays time / 11:00 ~ 17:00 ※ It is also possible your visit on weekdays. If you wish to preview, so it will be the appointment, On top of the pre-booking from the following contact details, Please not come. ◆ Dynamic view is a must-see! Spread the eyes of earlier was sitting on the living room sofa ◆ The decor is already a new renovation, Age does not have almost no feeling anxious because it is shallow Property !! view, Per yang, Furthermore Value-Up Once the equipment etc ... counted on floor plans a very, very valuable rooms of the eye poke a good no Kiri in conformity renovation of the topic now! It is one special house for get more comfortably spend a comfortable life tower. Also, The highlight is high not only in the room. Because you can see also to large extensive common facilities of the scale to enrich the lives of large-scale Tower Residence unique, In fact I think in comfortable life come also bubbling up with the nature of the image when it was not in Osumai and you will come!? First of all this because it is should be as one House can receive favorite to everyone who got surely come , , Please feel carefully with your own eyes the luxury space filled with such high quality! It is first-come-first-served basis! オープンルーム(事前に必ず予約してください)日程/毎週土日祝時間/11:00 ~ 17:00※平日もご見学可能です。内見をご希望の方は予約制となりますので、下記問い合わせ先より予めご予約の上、お越しくださいませ。◆リビングのソファーに腰掛けた目線の先に広がるダイナミックな眺望は必見です!!◆内装は新規リノベーション済、築年数も浅い物件ですので気になる使用感もほとんどありません!!眺望、陽当たり、間取りに設備etc...数えたらキリのない良いとこづくめのとてもとても貴重なお部屋を今話題の適合リノベーションでさらにバリューアップ!快適なタワーライフをより心地よくお過ごし頂くための特別な一邸です。また、見所が多いのはお部屋の中だけではありません。大規模タワーレジデンスならではの暮らしをより豊かにするスケールの大きい充実した共用施設も併せてご覧になれますので、お越しいただきますと実際にお住いになられた時の快適な暮らしのイメージも自然と湧き上がってくるのではないでしょうか!?きっとお越し頂いた皆様にはお気に入り頂ける一邸となるはずですのでまずはこの機会にぜひ一度、そんな高いクオリティに満ちた贅沢な空間をご自身の目でじっくりとご体感ください!先着順です! | Property name 物件名 | | MUSE CITY The ・ First Tower MUSE CITY ザ・ファーストタワー | Price 価格 | | 62,800,000 yen 6280万円 | Floor plan 間取り | | 3LDK 3LDK | Units sold 販売戸数 | | 1 units 1戸 | Total units 総戸数 | | 357 units 357戸 | Occupied area 専有面積 | | 93.26 sq m (center line of wall) 93.26m2(壁芯) | Other area その他面積 | | Balcony area: 20.51 sq m バルコニー面積:20.51m2 | Whereabouts floor / structures and stories 所在階/構造・階建 | | 28th floor / RC31 basement floor 2-story 28階/RC31階地下2階建 | Completion date 完成時期(築年月) | | April 2006 2006年4月 | Address 住所 | | Saitama Minami-ku Bessho 7-2-1 埼玉県さいたま市南区別所7-2-1 | Traffic 交通 | | JR Saikyo Line "Musashi Urawa" walk 4 minutes
JR Musashino Line "Musashi Urawa" walk 4 minutes JR埼京線「武蔵浦和」歩4分
JR武蔵野線「武蔵浦和」歩4分 | Person in charge 担当者より | | Rep Ito 担当者伊藤 | Contact お問い合せ先 | | Co., Ltd. Trinity ・ Idea TEL: 0800-8880226 [Toll free] Please contact the "saw SUUMO (Sumo)" (株)トリニティ・イデアTEL:0800-8880226【通話料無料】「SUUMO(スーモ)を見た」と問い合わせください | Administrative expense 管理費 | | 20,600 yen / Month (consignment (resident)) 2万600円/月(委託(常駐)) | Repair reserve 修繕積立金 | | 5700 yen / Month 5700円/月 | Expenses 諸費用 | | Autonomous membership fee: 200 yen / Month, Internet flat rate: 735 yen / Month, Trunk room fee: 150 yen / Month 自治会費:200円/月、インターネット定額料金:735円/月、トランクルーム使用料:150円/月 | Time residents 入居時期 | | Immediate available 即入居可 | Whereabouts floor 所在階 | | 28th floor 28階 | Direction 向き | | Southwest 南西 | Renovation リフォーム | | October 2013 interior renovation completed (kitchen ・ bathroom ・ toilet ・ wall ・ all rooms) 2013年10月内装リフォーム済(キッチン・浴室・トイレ・壁・全室) | Overview and notices その他概要・特記事項 | | Contact: Ito 担当者:伊藤 | Structure-storey 構造・階建て | | RC31 basement floor 2-story RC31階地下2階建 | Site of the right form 敷地の権利形態 | | Ownership 所有権 | Use district 用途地域 | | Residential 近隣商業 | Parking lot 駐車場 | | Site (15,000 yen ~ 18,000 yen / Month) 敷地内(1万5000円 ~ 1万8000円/月) | Company profile 会社概要 | | <Mediation> Governor of Tokyo (1) No. 092,797 (one company) National Housing Industry Association (Corporation) metropolitan area real estate Fair Trade Council member (Ltd.) Trinity ・ Idea 102-0083 Kojimachi, Chiyoda-ku, Tokyo 3-12-5 <仲介>東京都知事(1)第092797号(一社)全国住宅産業協会会員 (公社)首都圏不動産公正取引協議会加盟(株)トリニティ・イデア〒102-0083 東京都千代田区麹町3-12-5 |
Local appearance photo現地外観写真 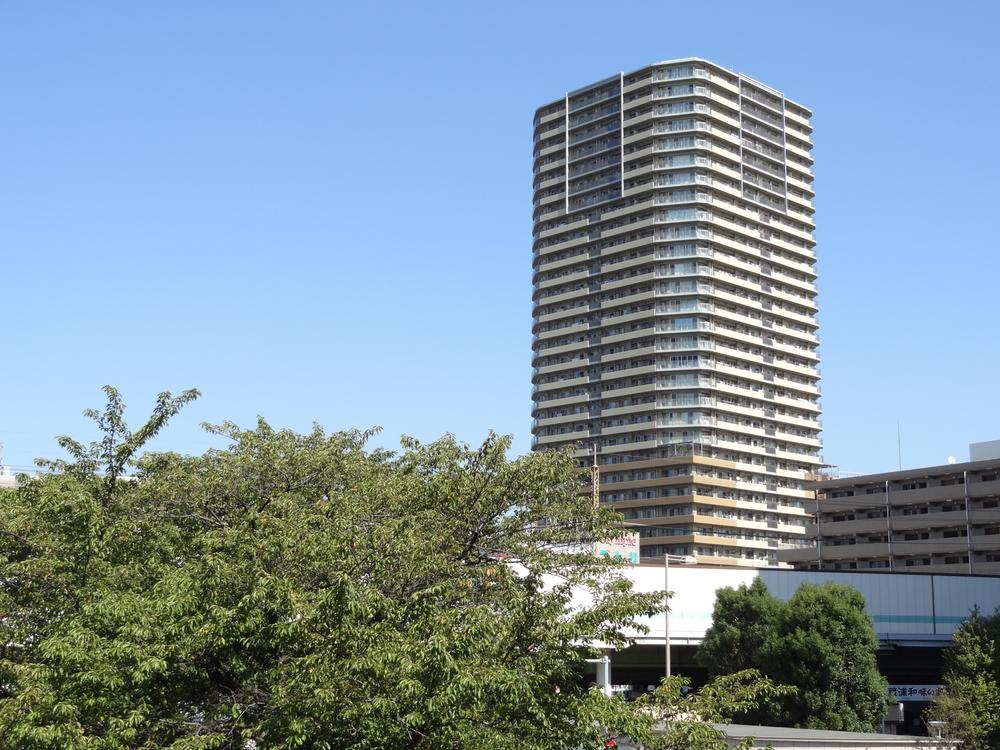 Local (12 May 2013) seismic isolation structure to support the shooting 31-storey high-rise tower life ・ The adoption of high-strength concrete is a large tower residence that combines the safety and durability with an eye to the permanent residence.
現地(2013年12月)撮影31階建超高層タワーライフを支える免震構造・高強度コンクリートの採用で永住を見据えた安全性と耐久性を兼ね備えた大規模タワーレジデンスです。
Livingリビング 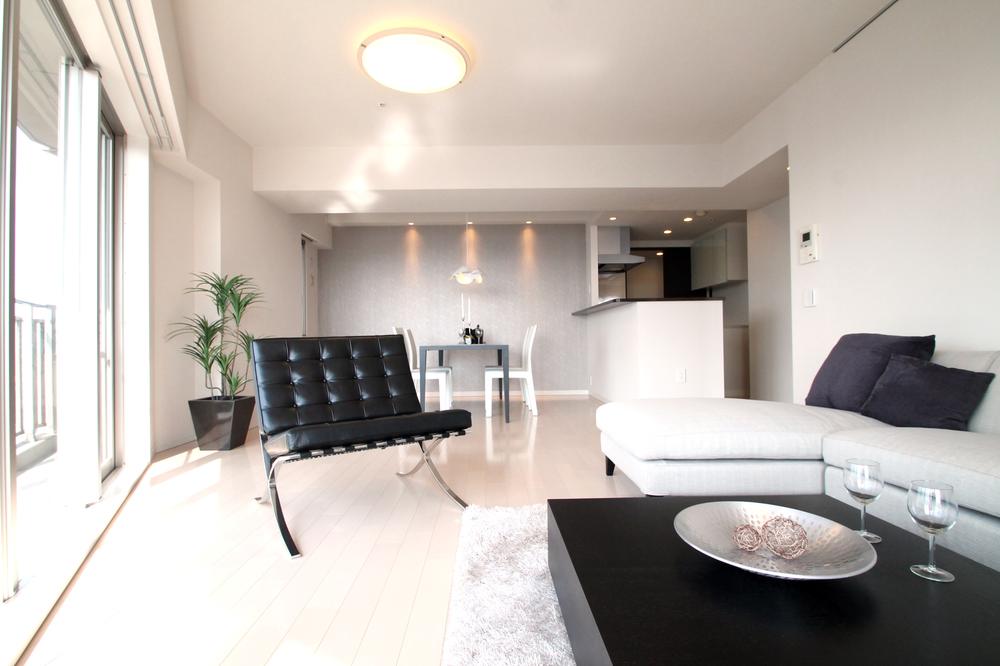 Indoor (12 May 2013) Shooting Living dining view because the opening is one-sided glass ・ Per yang ・ Ventilation has become a good cozy.
室内(2013年12月)撮影
リビングダイニングは開口部が1面ガラス張りなので眺望・陽当たり・風通しが良好な心地良い空間となっています。
Floor plan間取り図 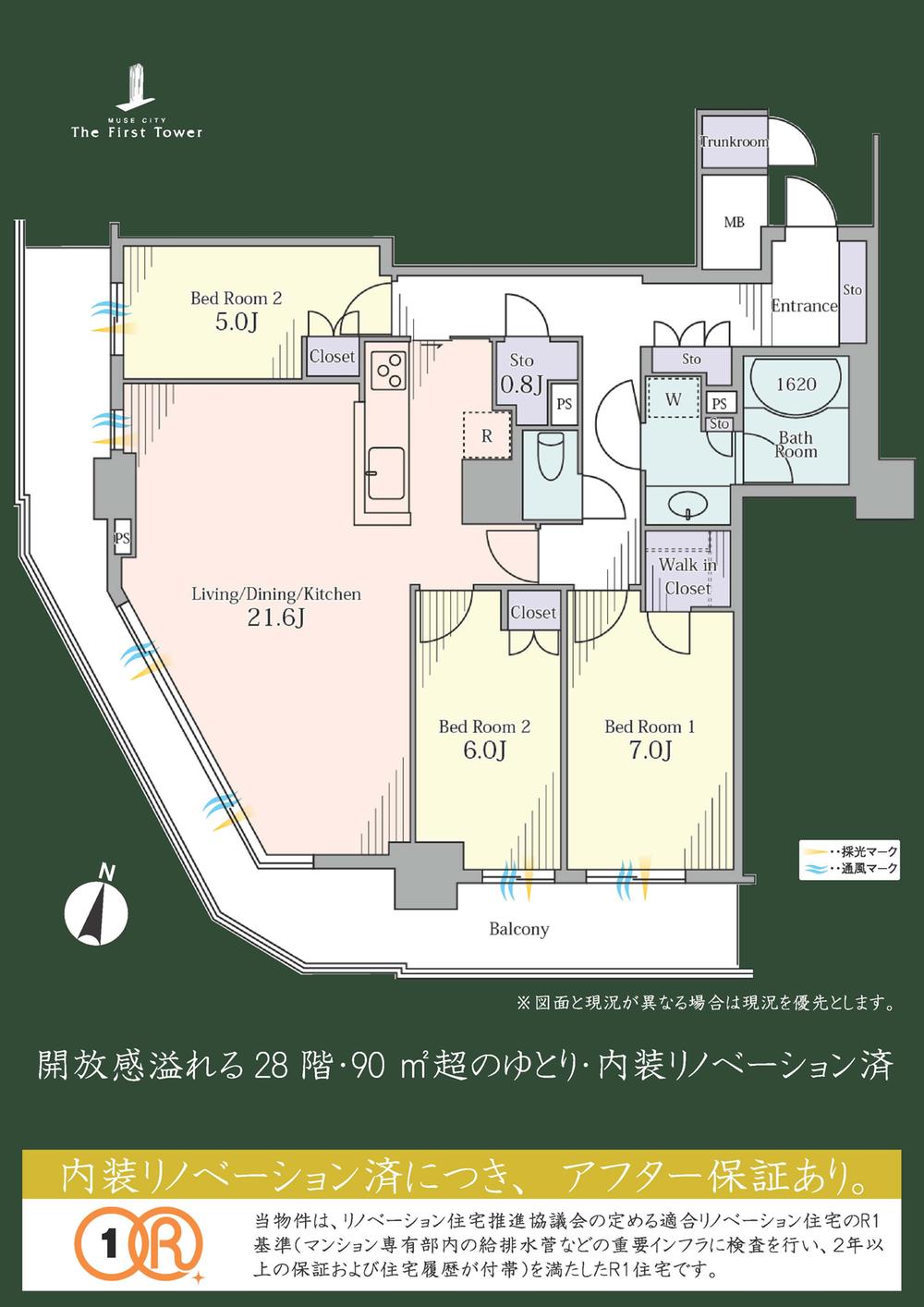 3LDK, Price 62,800,000 yen, Occupied area 93.26 sq m , In addition to the breadth of a balcony area 20.51 sq m room, Since the outside the dwelling unit, which also provided the trunk room to come in handy to put away the things you do not want to put in a room, The rooms are more spacious and cleaner use that feature. Attractive design that takes into account the ease of use that can be migratory water around.
3LDK、価格6280万円、専有面積93.26m2、バルコニー面積20.51m2 ゆとりある広さに加え、住戸外には室内に入れたくない物をしまうのに重宝するトランクルームも設けている為、お部屋はより広々とスッキリ使える事が特徴。水廻りを回遊できる使い勝手の良さを考慮した設計も魅力。
View photos from the dwelling unit住戸からの眺望写真 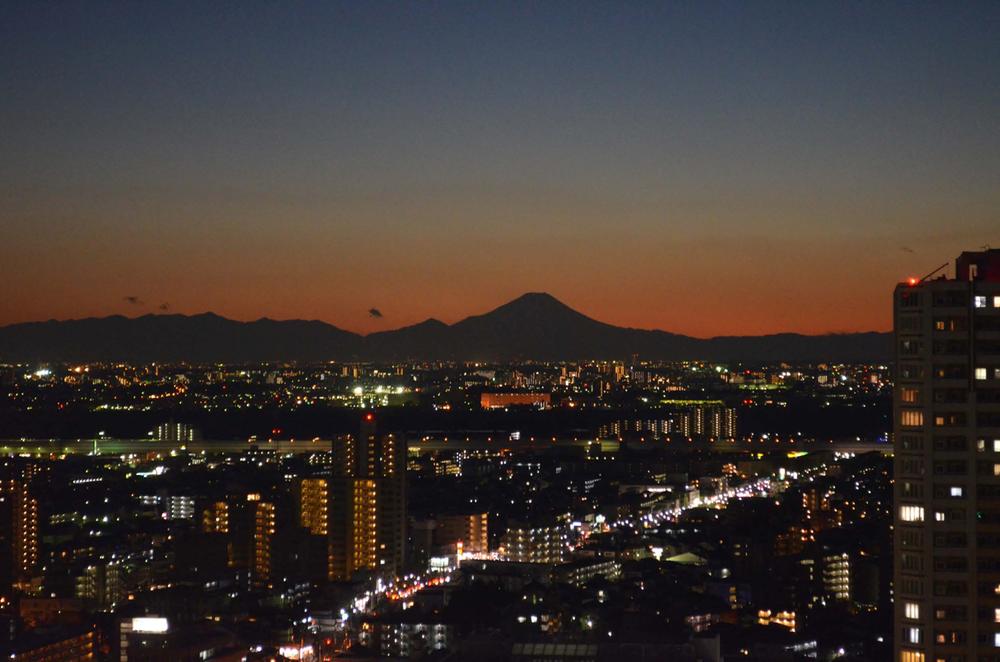 Fuji of the silhouette is crisp and. View from the night view is also beautiful living.
富士山のシルエットがくっきりと。夜景も美しいリビングからの眺望。
Otherその他 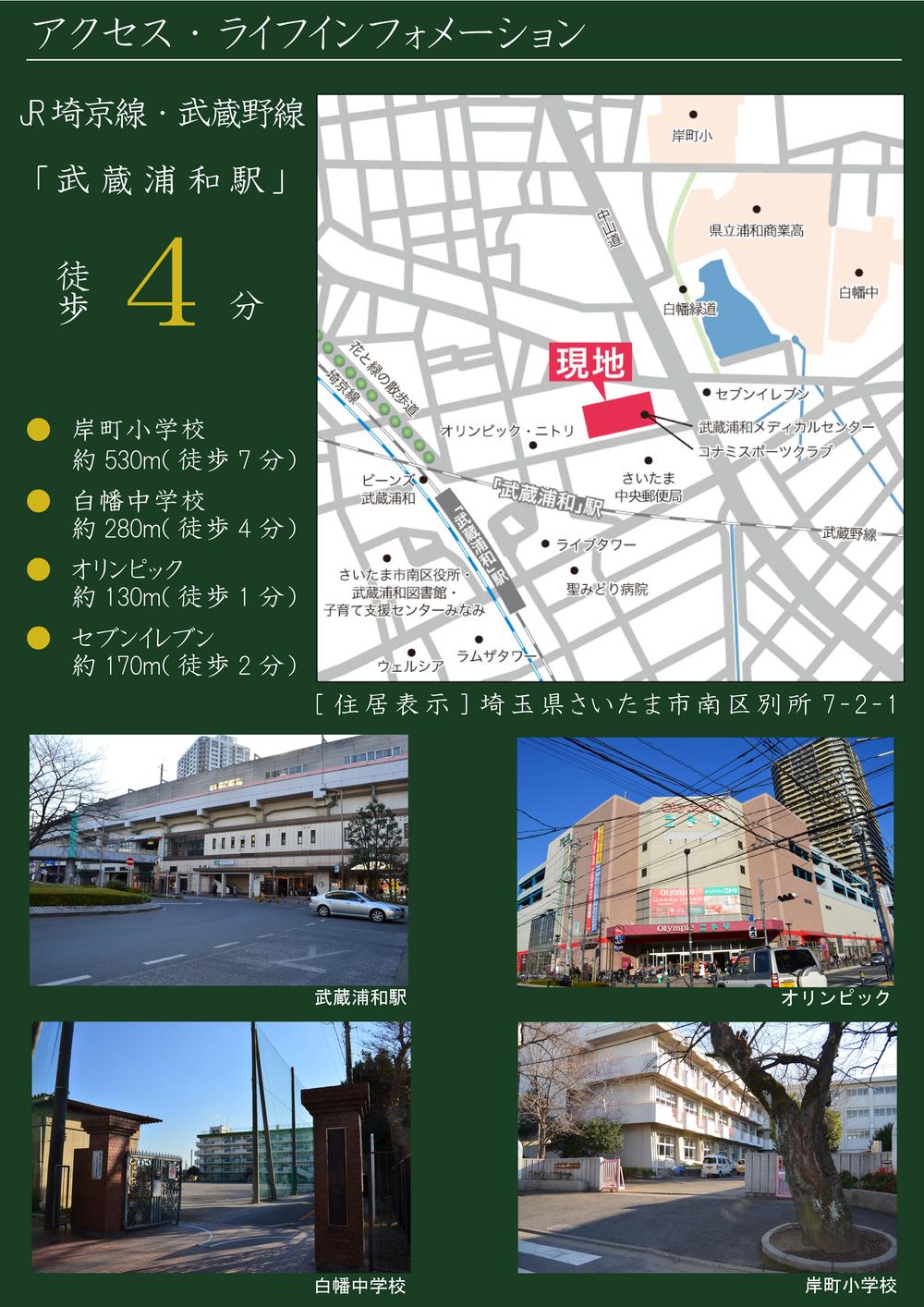 More convenient and comfortable to the tower life. Anyway convenient because it has a large-scale commercial complex in which a variety of facilities that decorate the living downstairs. In addition it is safe because the educational institutions of elementary and junior high schools, etc. are also familiar.
タワーライフをもっと便利で快適に。暮らしを彩る各種施設を設けた大規模複合商業施設を階下にもつのでとにかく便利。また小中学校等の教育機関も身近にあるので安心です。
Local appearance photo現地外観写真 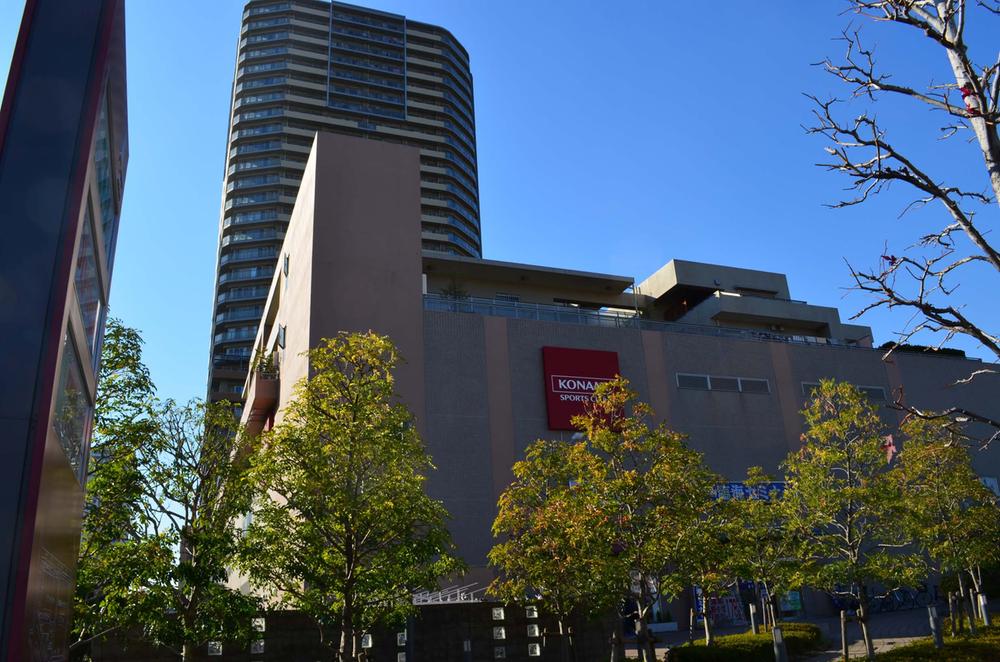 Green city and Muse City landscape that has been designed to promote the harmony of that spread around.
周辺に広がる緑の市街地との調和を図って設計されたミューズシティのランドスケープ。
Entrance玄関 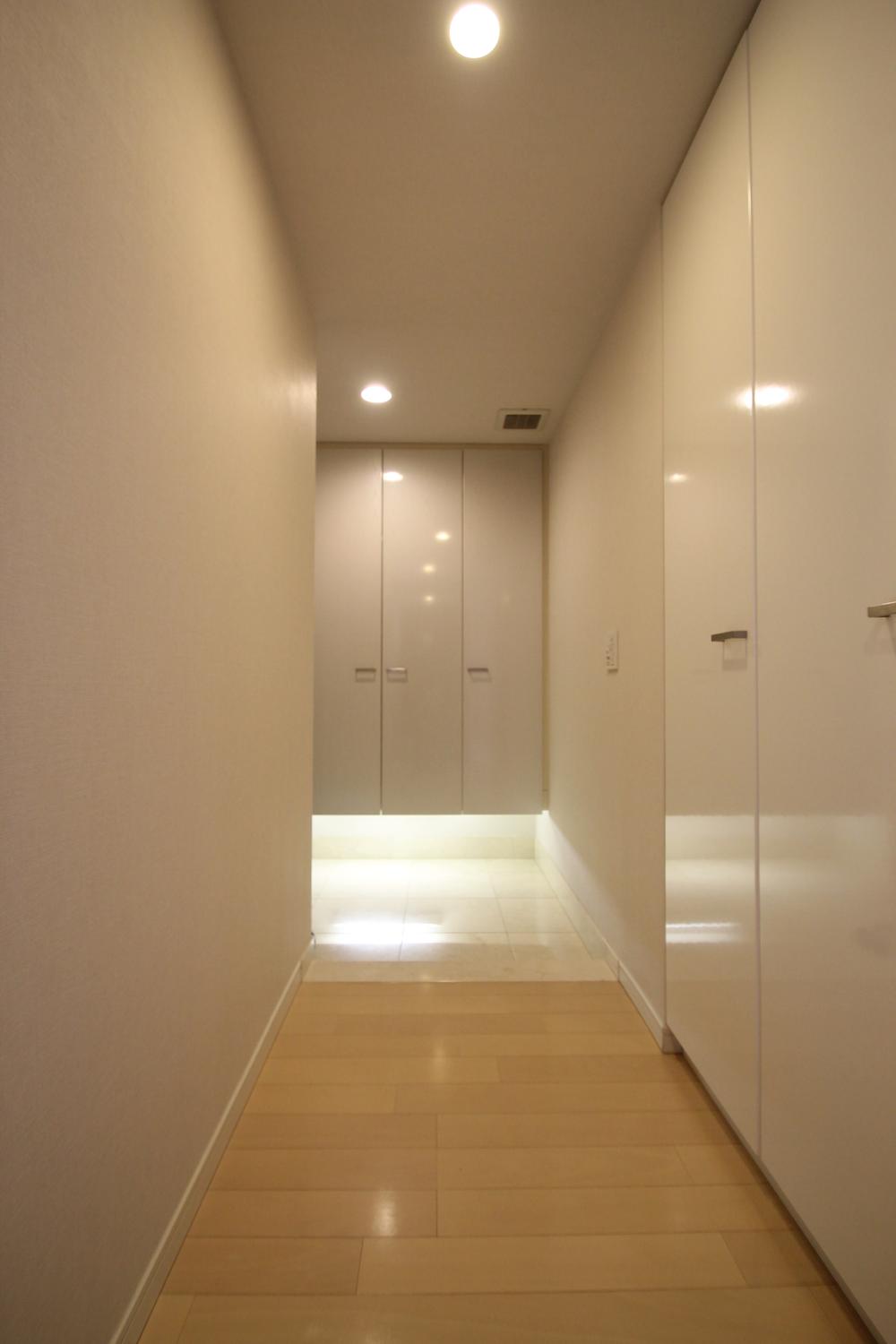 Entrance space of natural stone stuck. Lighting under the footwear purse will produce a warm atmosphere.
天然石貼の玄関スペース。下足入れ下の照明が温かな雰囲気を演出します。
Kitchenキッチン 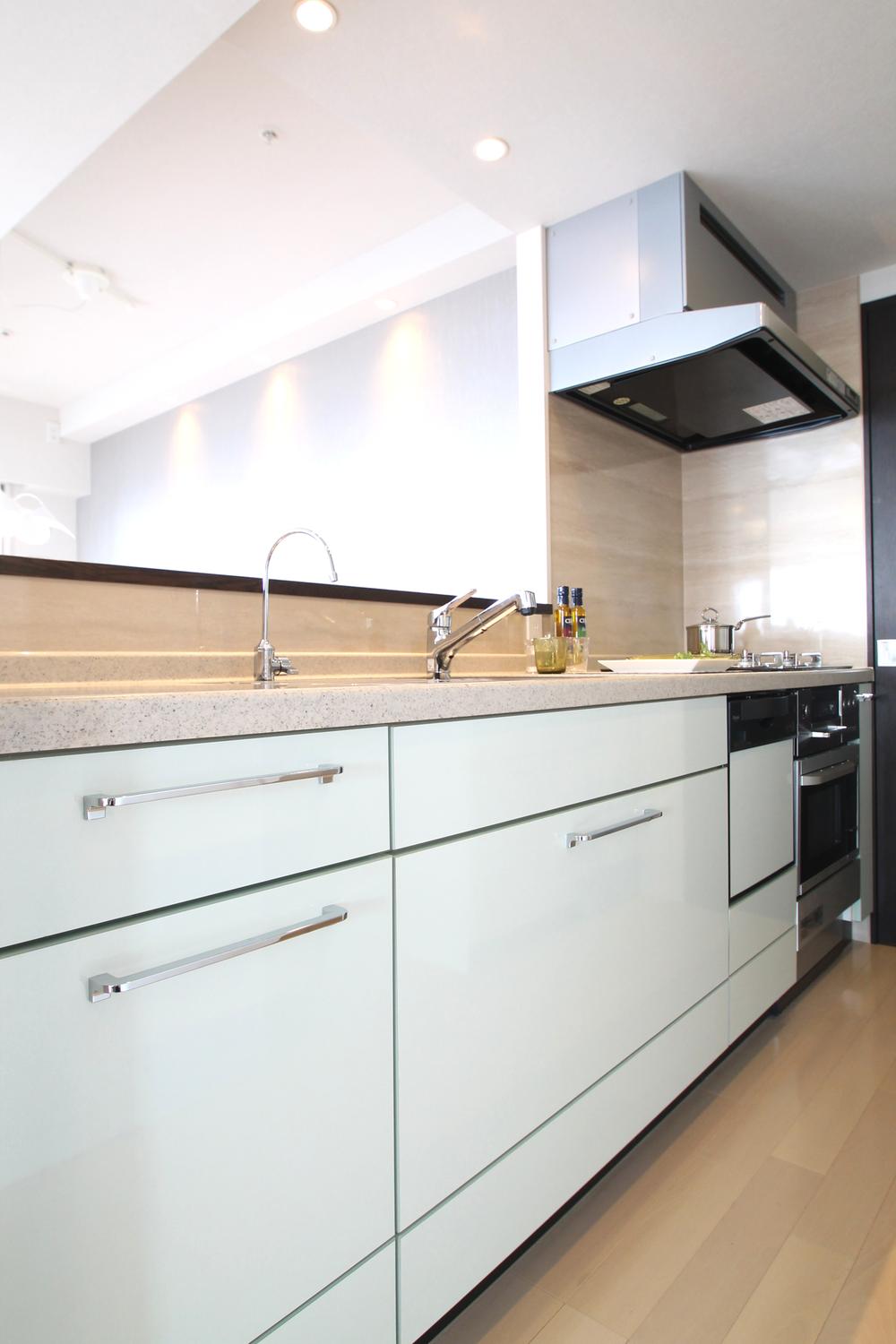 Built-in dishwasher ・ Gas oven range and disposer, Until the silent sink etc in water purifier. Gas stove replacement stylish stove, It combines function and beauty, Earnest enjoy kitchen can reduce the housework burden cuisine.
ビルトイン食洗機・ガスオーブンレンジやディスポーザー、浄水器にサイレントシンクetcまで。ガスコンロはスタイリッシュなコンロに交換、機能と美を併せ持つ、家事負担を軽減でき料理を本格的に楽しめるキッチン。
Other Equipmentその他設備 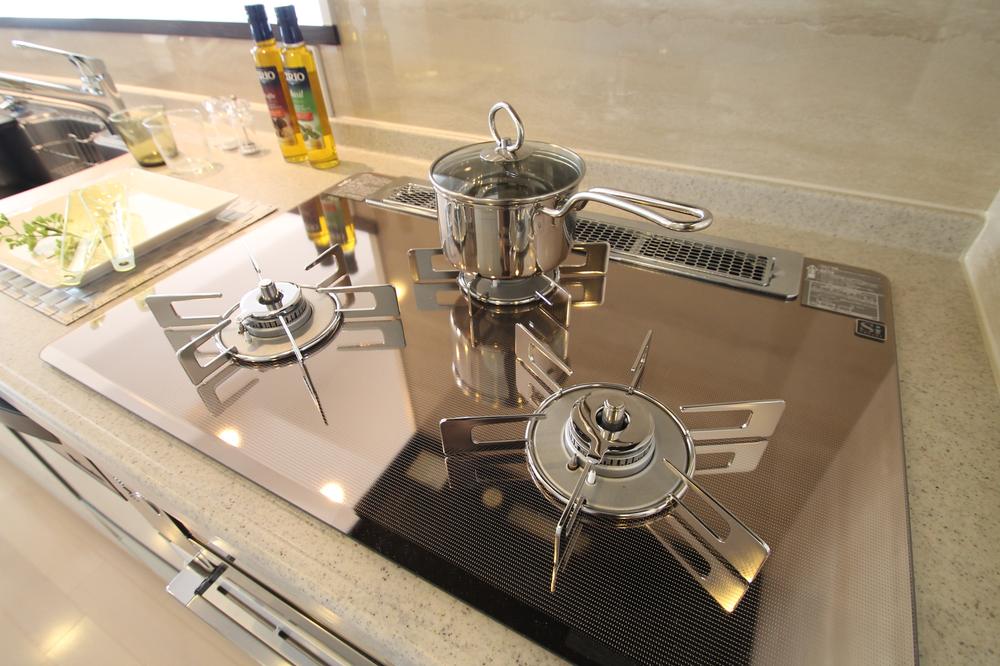 Gas stove replacement stylish glass top multi-functional stove that was thoroughly pursued the ease of care of the kitchen. Also, It eliminates the need of garbage disposal for by crushing the garbage has disposer also comprises flowing with water, Reduce the odor by the daily garbage. It keeps to always clean condition the kitchen also prone season of bacterium because not need triangular corner. Why not try to entertain more delicious cuisine in a beautiful kitchen.
キッチンのガスコンロはお手入れのしやすさをとことん追求したスタイリッシュなガラストップ多機能コンロに交換。また、生ゴミを粉砕して水で流すディスポーザーも備えている為ゴミ出しの手間を省き、日常の生ゴミによる臭気を軽減。三角コーナーいらずなので黴菌の発生しやすい季節でもキッチンをいつも清潔な状態に保てます。美しいキッチンでより美味しいお料理を楽しまれてみてはいかがでしょうか。
Kitchenキッチン 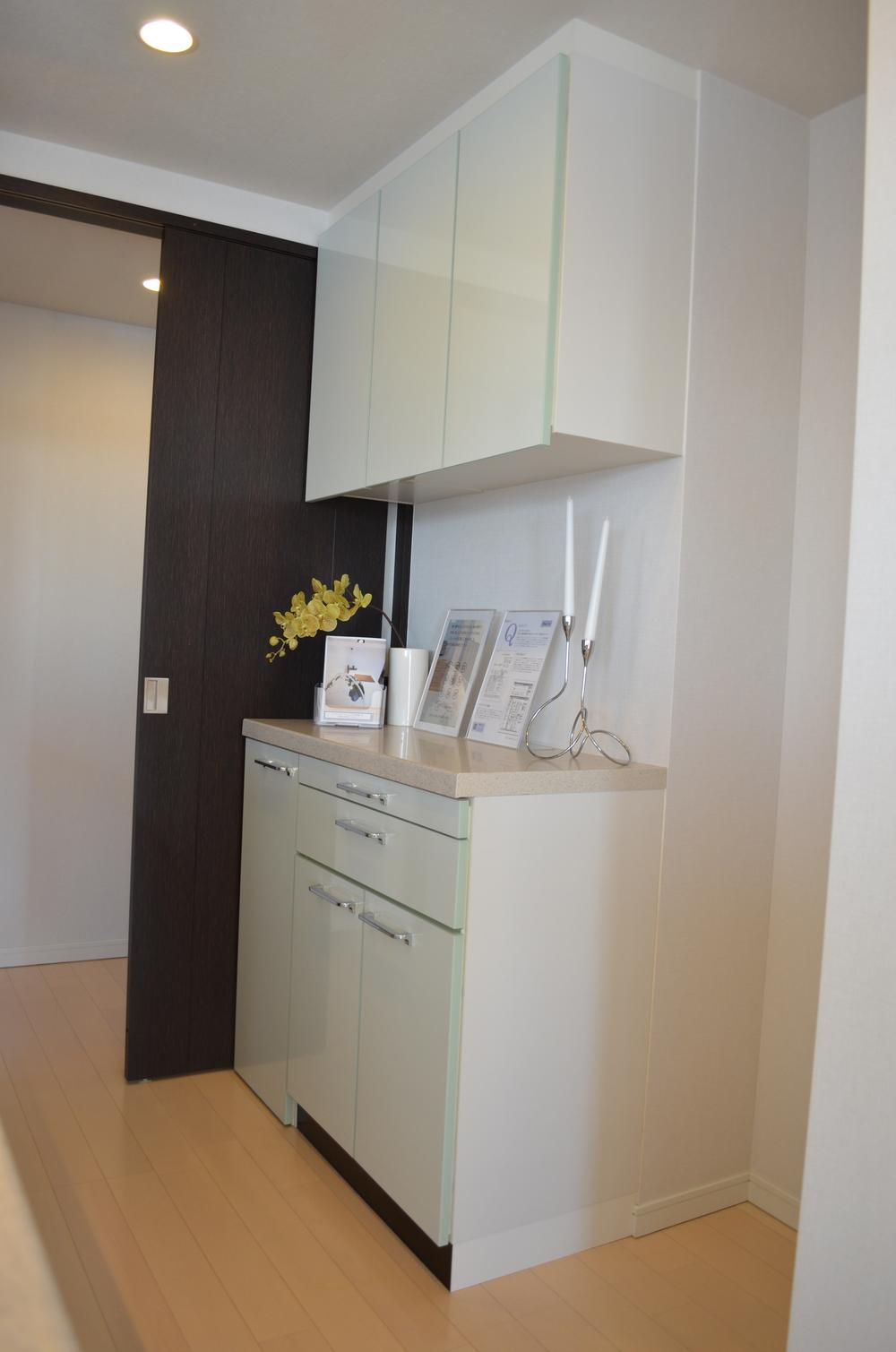 The kitchen set up a cupboard, Improve the storage capacity. Ease of use ◎ also because the joinery of color can put the rice cooker, etc. on top of the ◎ also Shimodai as an interior since the same color kitchen surface material, Attaching therefore with peace of mind because not collapse during an earthquake.
キッチンには食器棚を設置し、収納力を向上。建具のカラーがキッチン面材と同色なのでインテリアとしても◎下台の上に炊飯器等を置く事ができるので使い勝手も◎また、備え付なので地震の際倒れないから安心。
Wash basin, toilet洗面台・洗面所 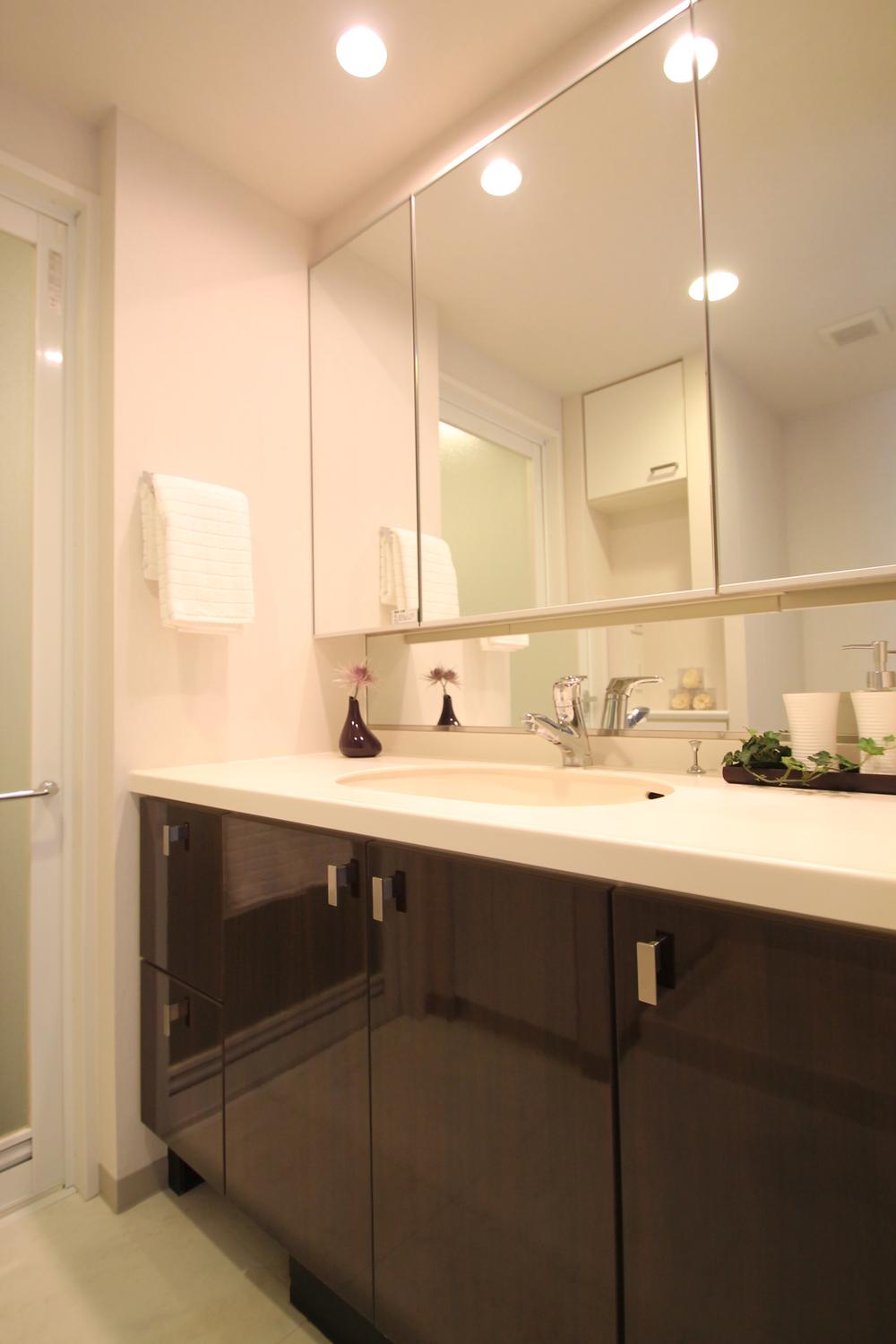 Three-sided mirror with vanity storage enhancement that can be used and refreshing.
スッキリと使える収納充実の三面鏡付き洗面化粧台。
Bathroom浴室 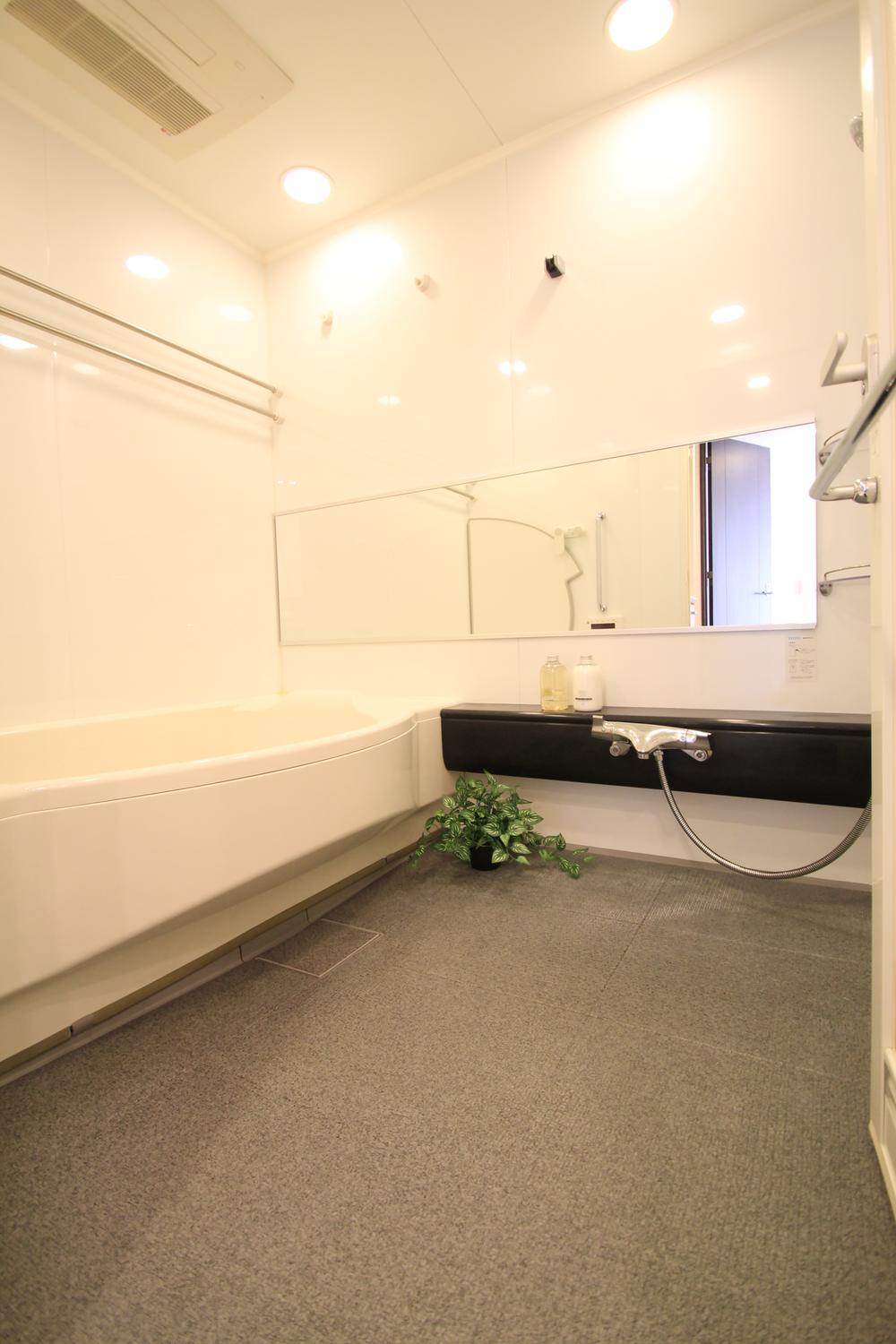 Low-floor type with reduced height of 1620 high-shell bathtub of spacious relaxing effect of size stride. Lighting in the bathroom adopts soft light pleasant downlight. Please enjoy the bus time of relaxation heal the fatigue of the day.
1620サイズのゆったりしたリラックス効果の高いシェル型バスタブはまたぎの高さを抑えた低床タイプ。浴室内の照明は柔らかな光が心地よいダウンライトを採用。1日の疲れを癒す寛ぎのバスタイムをお楽しみください。
Toiletトイレ 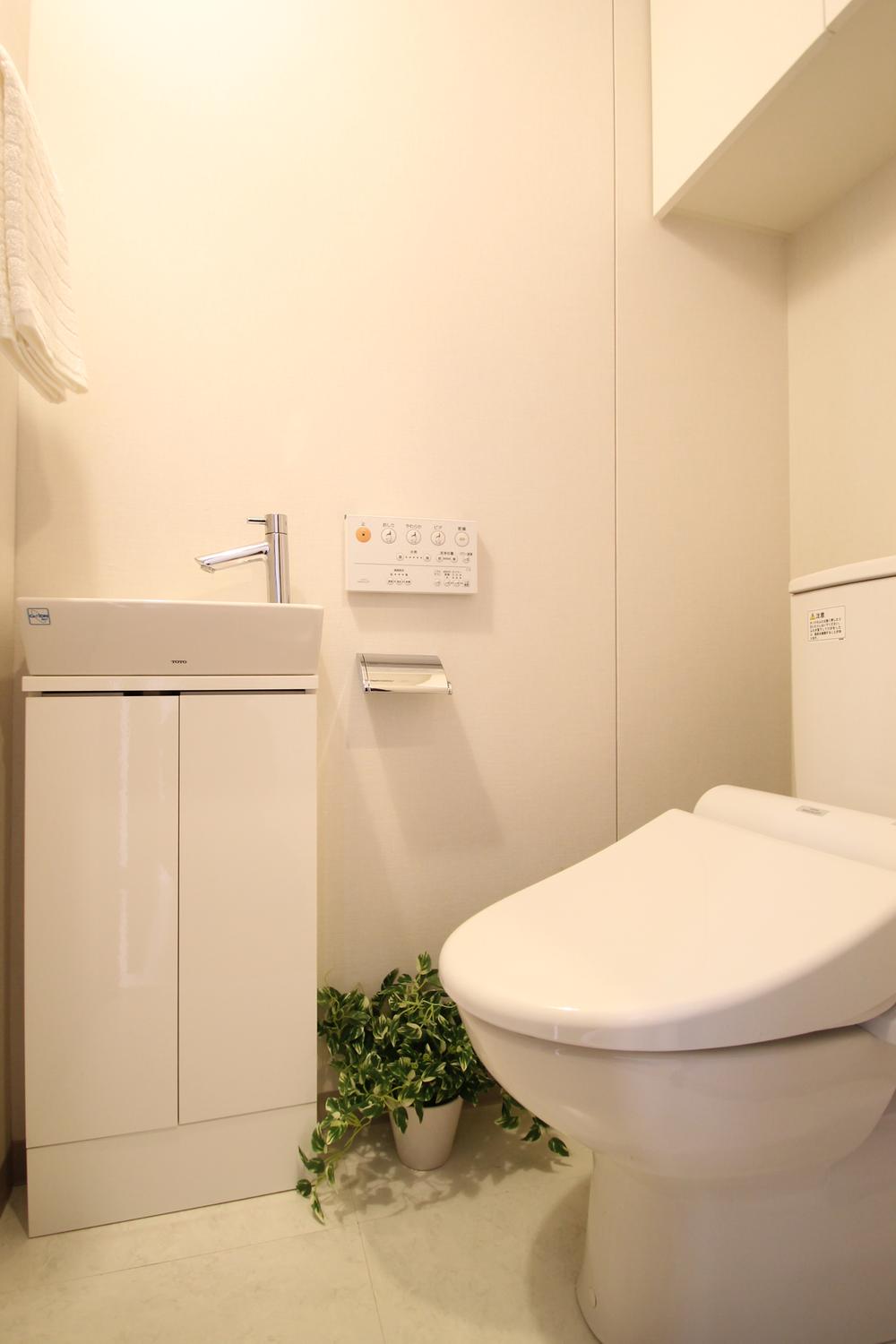 Toilet which is installed in the glad hand washing counter at the time of visitor. Washlet is already exchange.
来客時に嬉しい手洗いカウンターの設置されているトイレ。ウォッシュレットは交換済です。
Other Equipmentその他設備 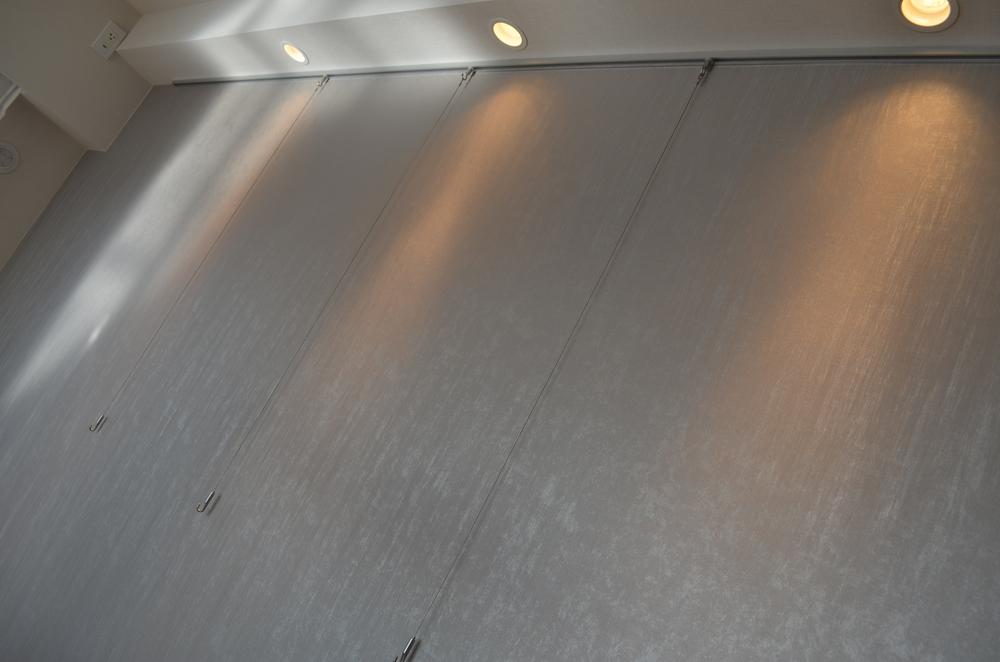 Enforcement accents cross in one wall of the dining there is the effect of changing the interior of the atmosphere. It has decided renovation to calm space in quality. Also, Picture rails also Why not decorate your favorite picture because we have a new installation try is to accent the space.
ダイニングの壁一面に室内の雰囲気を変える効果のあるアクセントクロスを施行。上質で落ち着いた空間にリノベーション致しました。また、ピクチャーレールも新規設置致しましたのでお気に入りの絵を飾って空間のアクセントにされてみてはいかがでしょうか。
Entranceエントランス 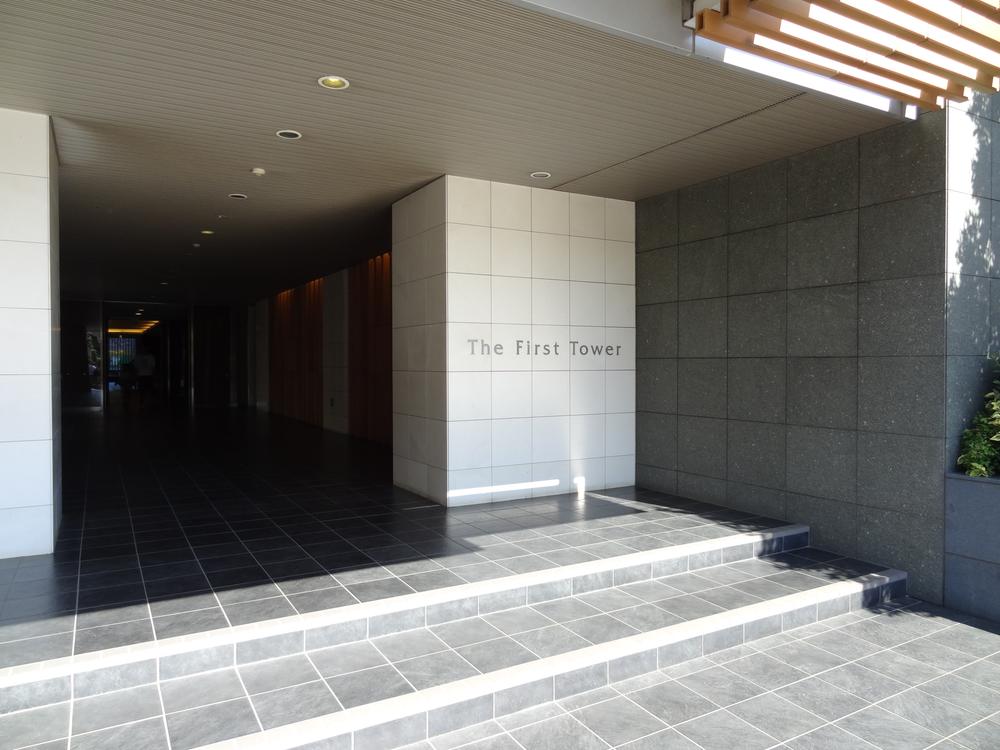 Entrance of the calm atmosphere of continuity.
連続性のある落ち着いた雰囲気のエントランス。
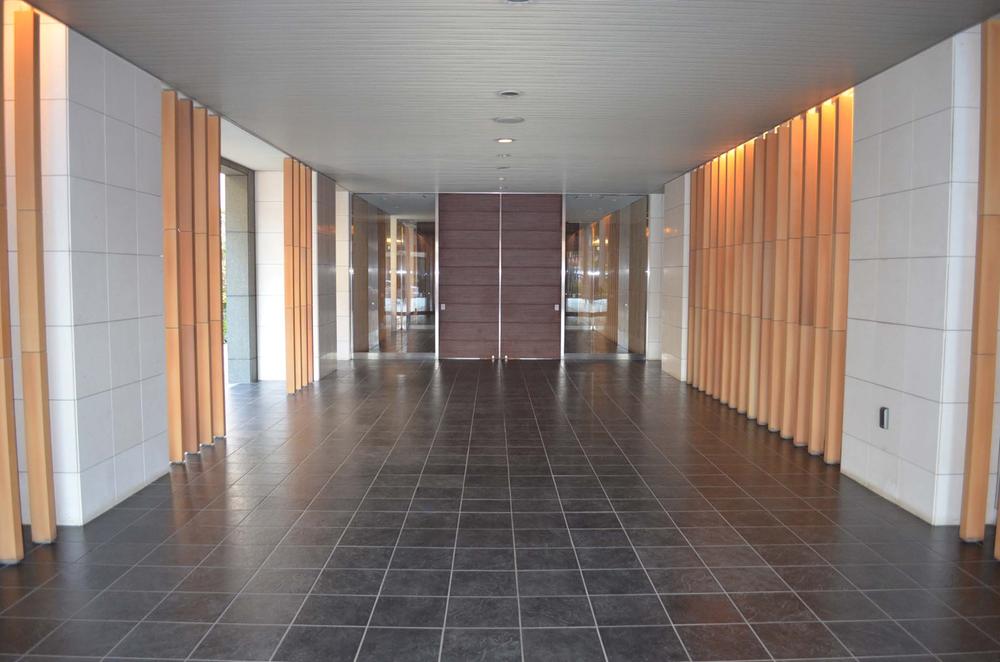 Piloti with a sense of rhythm, which is summarized in calm tones.
落ち着いた色調でまとめられたリズム感のあるピロティ。
Other common areasその他共用部 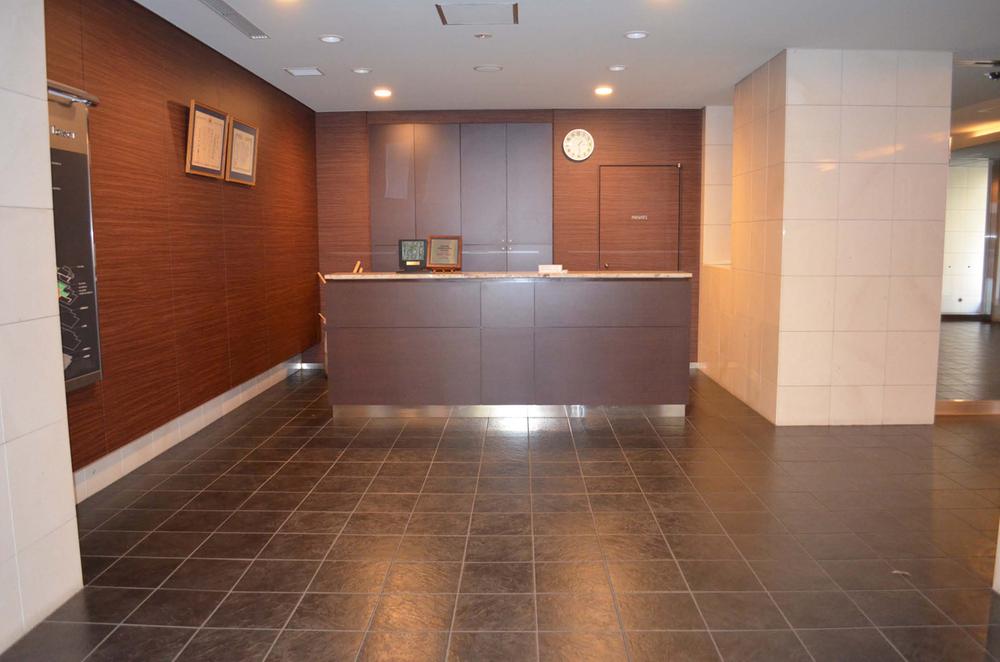 Hotel-like concierge front.
ホテルライクなコンシェルジュフロント。
Lobbyロビー 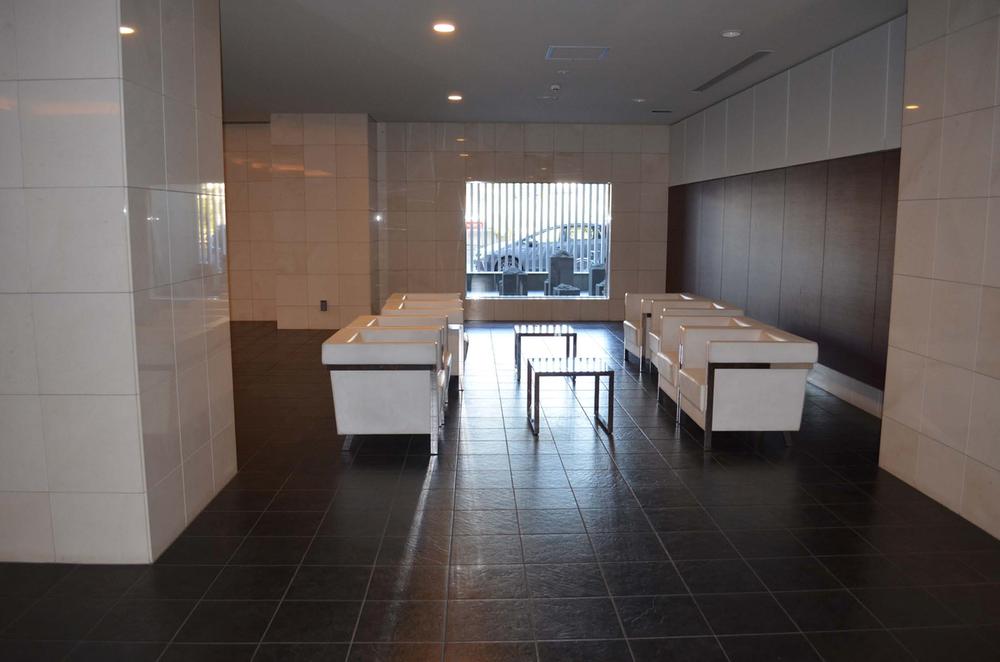 Entrance lounge to welcome the visitors in the calm atmosphere of adult.
落ち着いた大人の雰囲気で訪れる人を迎えるエントランスラウンジ。
Other common areasその他共用部 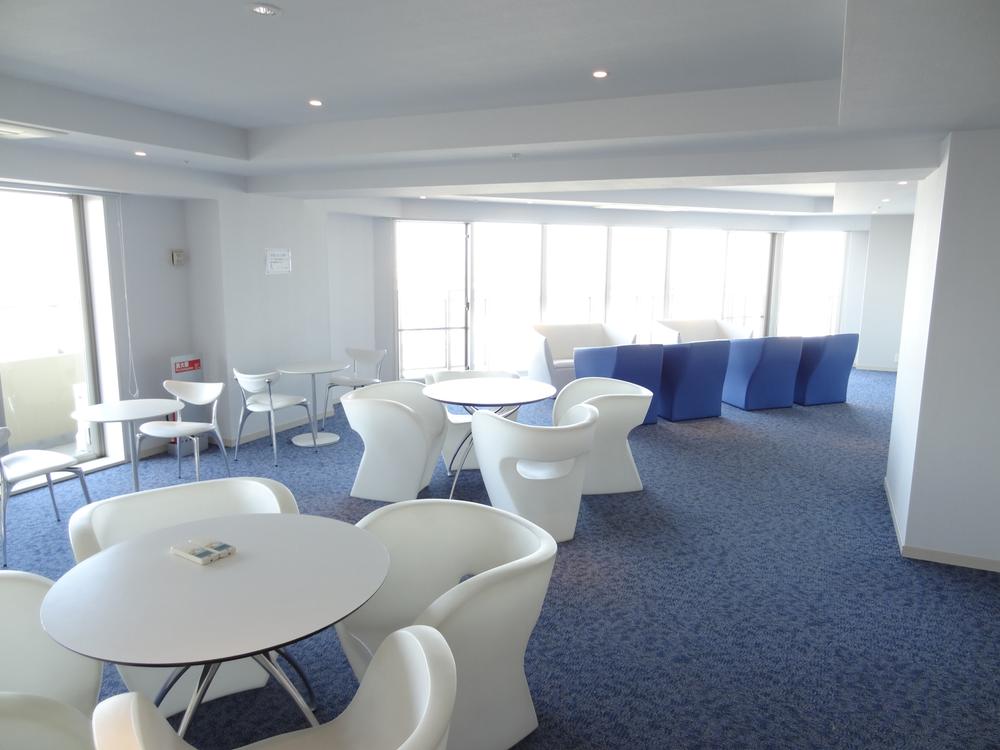 Sky Lounge, which is used as a communication of the place and the relaxation of a relaxing place between residents while enjoying the view.
眺望を楽しみながら居住者同士のコミュニケーションの場や息抜きのリラックスの場として利用されているスカイラウンジ。
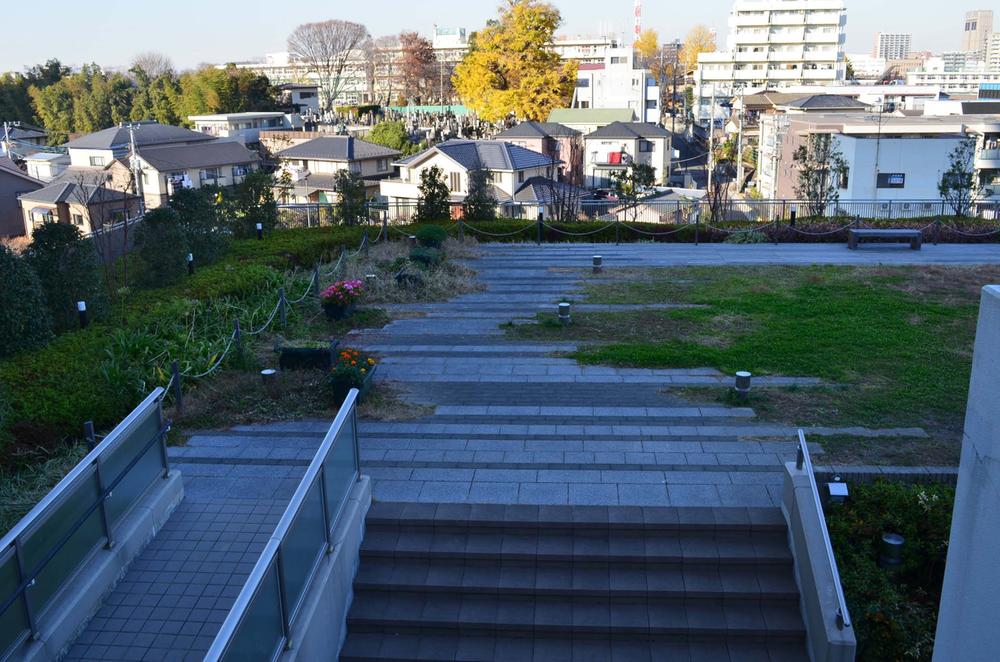 Protected by the security line, You can also enjoy the richness of expression of which can not be premium open-air space "Garden Terrace" four seasons of that enter non-residents.
セキュリティラインに守られ、居住者以外は入ることのできないプレミアムなオープンエア空間「ガーデンテラス」四季の表情の豊かさも楽しめます。
View photos from the dwelling unit住戸からの眺望写真 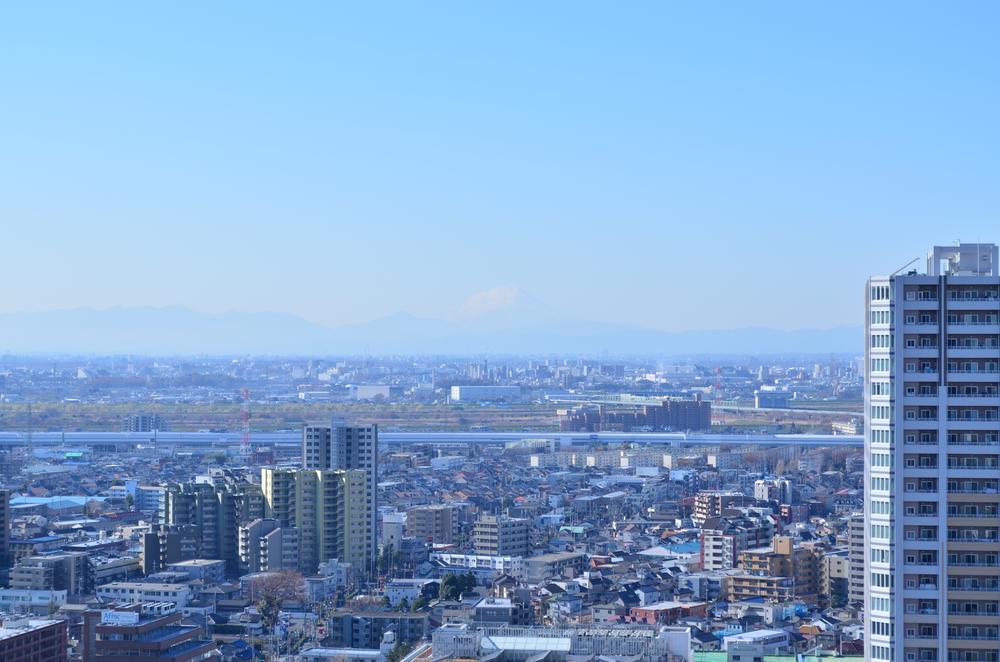 View from the site (December 2013) Shooting
現地からの眺望(2013年12月)撮影
Location
| 





















