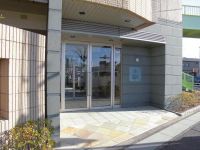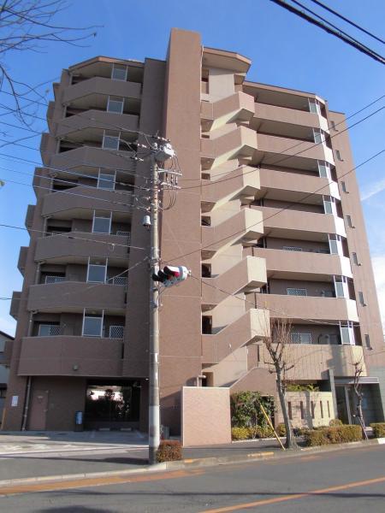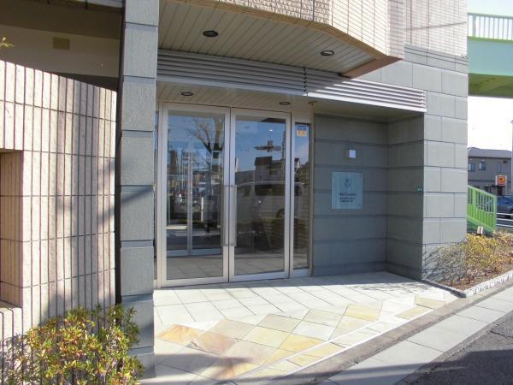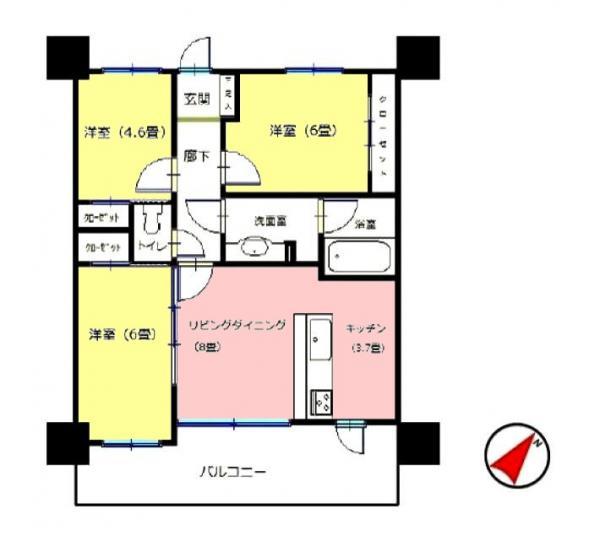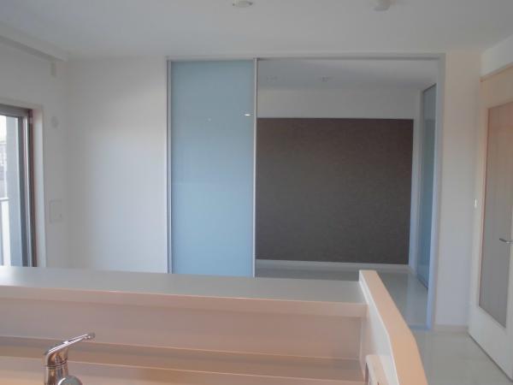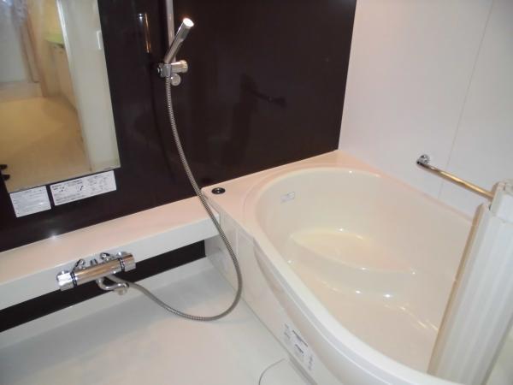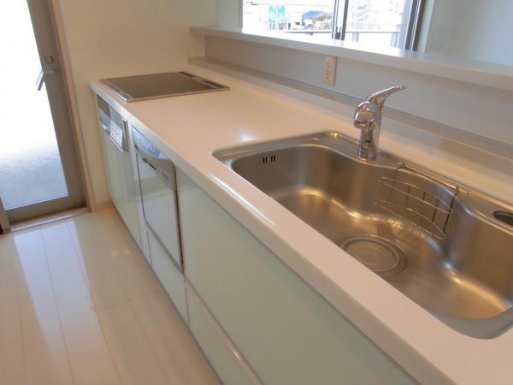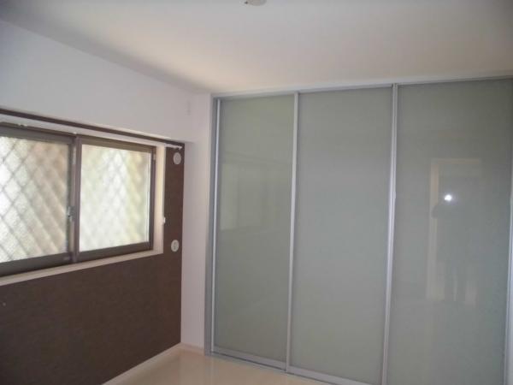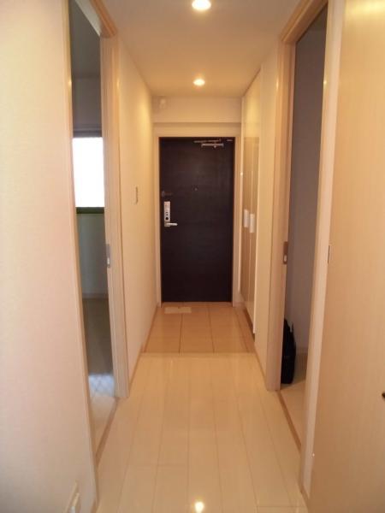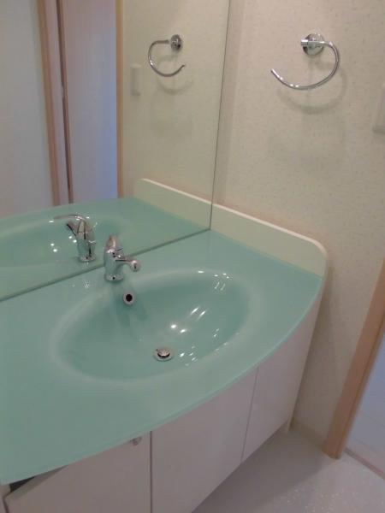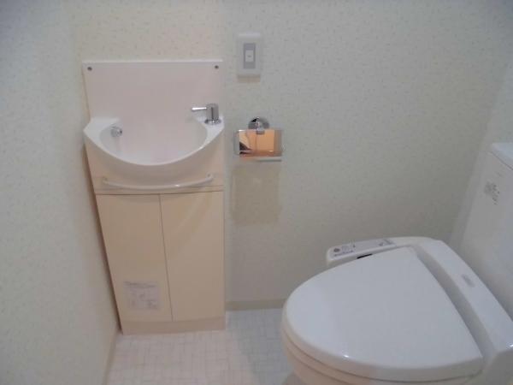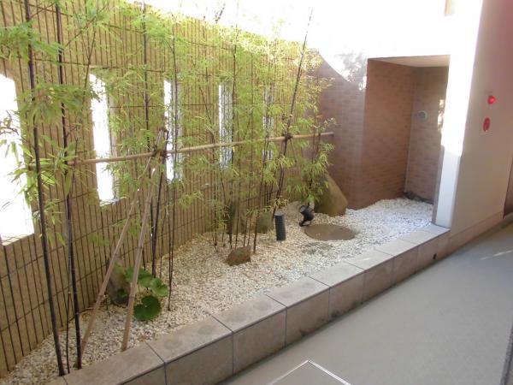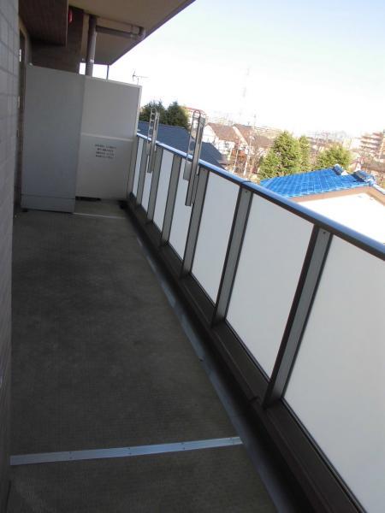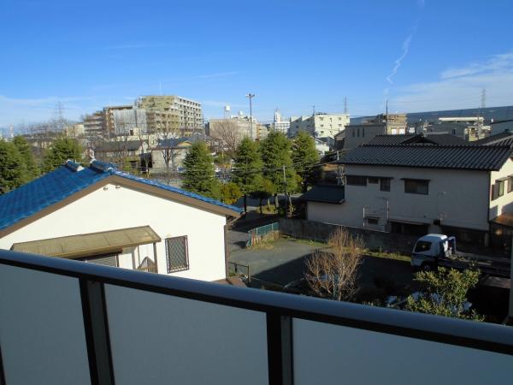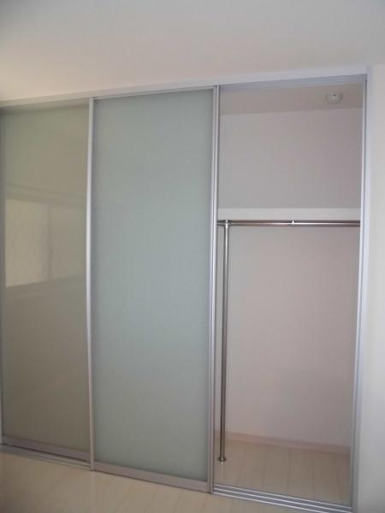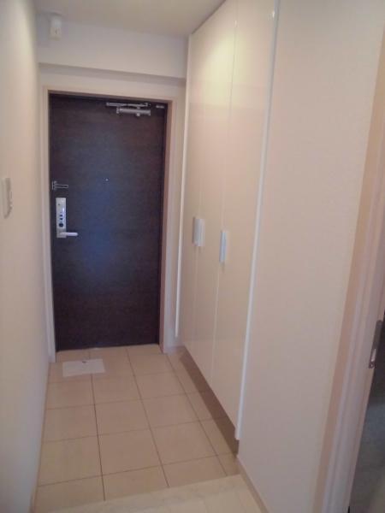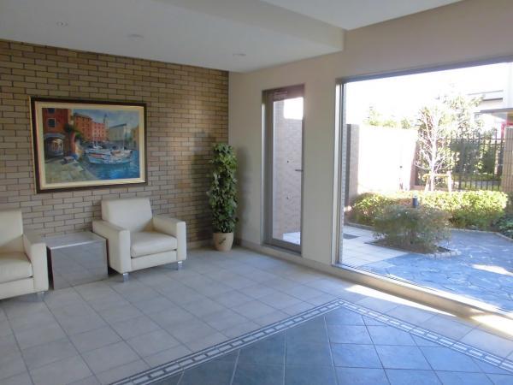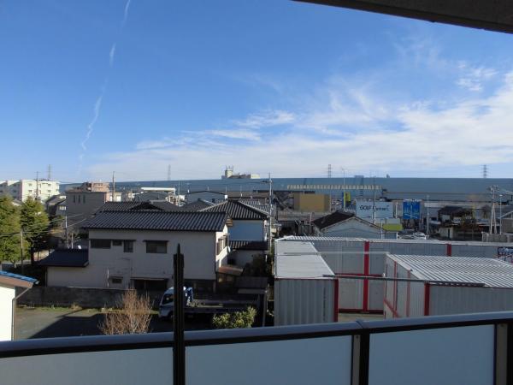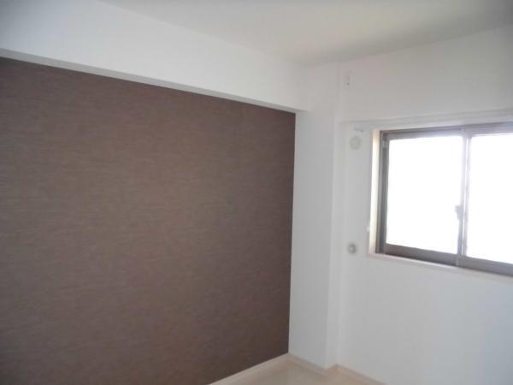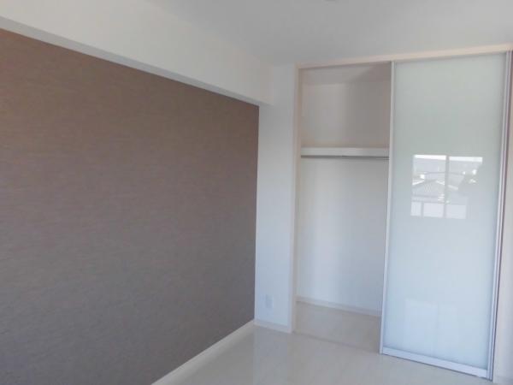|
|
Saitama Minami-ku
埼玉県さいたま市南区
|
|
JR Keihin Tohoku Line "Minami Urawa" walk 17 minutes
JR京浜東北線「南浦和」歩17分
|
|
December 2007 Built All-electric Living floor heating New interior renovated Card key auto lock Immediate preview possible
平成19年12月築 オール電化 リビング床暖房 新規内装リフォーム済み カードキー オートロック 即内覧可能
|
|
All-electric, In the living room floor heating, Is life easy room. Card key ・ Peace of mind in the high select system for opening and closing the key in the PIN number. Room in the pre-reform, Anytime you can preview.
オール電化、リビング床暖房で、生活しやすいお部屋です。 カードキー・暗証番号で鍵を開閉するハイセレクトシステムで安心。 室内はリフォーム済みで、いつでも内覧可能です。
|
Features pickup 特徴ピックアップ | | Immediate Available / Super close / It is close to the city / Interior renovation / System kitchen / All room storage / Starting station / Washbasin with shower / Face-to-face kitchen / Security enhancement / Barrier-free / Southeast direction / Bicycle-parking space / Elevator / High speed Internet correspondence / Warm water washing toilet seat / All living room flooring / All-electric / BS ・ CS ・ CATV / Flat terrain / Floor heating / Delivery Box 即入居可 /スーパーが近い /市街地が近い /内装リフォーム /システムキッチン /全居室収納 /始発駅 /シャワー付洗面台 /対面式キッチン /セキュリティ充実 /バリアフリー /東南向き /駐輪場 /エレベーター /高速ネット対応 /温水洗浄便座 /全居室フローリング /オール電化 /BS・CS・CATV /平坦地 /床暖房 /宅配ボックス |
Property name 物件名 | | Miokasutero Minami Urawa Park Front ミオカステーロ南浦和パークフロント |
Price 価格 | | 29,800,000 yen 2980万円 |
Floor plan 間取り | | 3LDK 3LDK |
Units sold 販売戸数 | | 1 units 1戸 |
Total units 総戸数 | | 22 houses 22戸 |
Occupied area 専有面積 | | 61.62 sq m (center line of wall) 61.62m2(壁芯) |
Other area その他面積 | | Balcony area: 10.48 sq m バルコニー面積:10.48m2 |
Whereabouts floor / structures and stories 所在階/構造・階建 | | 3rd floor / RC8 story 3階/RC8階建 |
Completion date 完成時期(築年月) | | December 2007 2007年12月 |
Address 住所 | | Saitama Minami-ku Tsuji 1 埼玉県さいたま市南区辻1 |
Traffic 交通 | | JR Keihin Tohoku Line "Minami Urawa" walk 17 minutes JR京浜東北線「南浦和」歩17分
|
Related links 関連リンク | | [Related Sites of this company] 【この会社の関連サイト】 |
Person in charge 担当者より | | Person in charge of real-estate and building Takizawa Kazuaki Age: 50s sincere ・ Trust is the motto. Real estate transactions, It will be the largest selection in life. So help, Please refer to the satisfactory deal. 担当者宅建瀧澤 和明年齢:50代誠実・信頼がモットーです。不動産取引は、人生で最大の選択となります。お手伝いしますので、納得のいく取引をして下さい。 |
Contact お問い合せ先 | | TEL: 0800-603-0561 [Toll free] mobile phone ・ Also available from PHS
Caller ID is not notified
Please contact the "saw SUUMO (Sumo)"
If it does not lead, If the real estate company TEL:0800-603-0561【通話料無料】携帯電話・PHSからもご利用いただけます
発信者番号は通知されません
「SUUMO(スーモ)を見た」と問い合わせください
つながらない方、不動産会社の方は
|
Administrative expense 管理費 | | 13,050 yen / Month (consignment (cyclic)) 1万3050円/月(委託(巡回)) |
Repair reserve 修繕積立金 | | 3390 yen / Month 3390円/月 |
Time residents 入居時期 | | Immediate available 即入居可 |
Whereabouts floor 所在階 | | 3rd floor 3階 |
Direction 向き | | Southeast 南東 |
Renovation リフォーム | | December 2013 interior renovation completed (kitchen ・ bathroom ・ toilet ・ wall ・ floor ・ all rooms ・ Cross re-covered, etc.) 2013年12月内装リフォーム済(キッチン・浴室・トイレ・壁・床・全室・クロス張替え他) |
Overview and notices その他概要・特記事項 | | Contact: Takizawa Kazuaki 担当者:瀧澤 和明 |
Structure-storey 構造・階建て | | RC8 story RC8階建 |
Site of the right form 敷地の権利形態 | | Ownership 所有権 |
Use district 用途地域 | | One dwelling, Two dwellings 1種住居、2種住居 |
Parking lot 駐車場 | | Sky Mu 空無 |
Company profile 会社概要 | | <Mediation> Minister of Land, Infrastructure and Transport (3) No. 006,185 (one company) National Housing Industry Association (Corporation) metropolitan area real estate Fair Trade Council member Asahi Housing Corporation Omiya Yubinbango330-0845 Saitama Omiya-ku Nakamachi 1-54-3 Visionary III 4 floor <仲介>国土交通大臣(3)第006185号(一社)全国住宅産業協会会員 (公社)首都圏不動産公正取引協議会加盟朝日住宅(株)大宮店〒330-0845 埼玉県さいたま市大宮区仲町1-54-3 ビジョナリーIII 4階 |

