Used Apartments » Kanto » Saitama Prefecture » Minami-ku
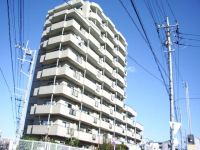 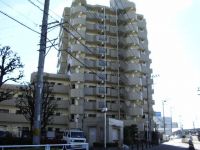
| | Saitama Minami-ku 埼玉県さいたま市南区 |
| JR Saikyo Line "Musashi Urawa" walk 10 minutes JR埼京線「武蔵浦和」歩10分 |
| Pets welcome breeding. It stops commuter express of Saikyo, There is also a first train, Musashino and 2 along the line of available. Indoor kitchen, bathroom, Exchange of vanity, It has completed interior renovation, The room is beautiful. ペット飼育可能。埼京線の通勤快速が止まり、始発もあり、武蔵野線と2沿線の利用可能。室内キッチン、浴室、洗面化粧台の交換、内装リフォーム完了しており、室内きれいです。 |
| 4LDK, Southeast at 81.72 sq m, Good per sun per southwest corner room. 5-minute medical farm walk around, Is useful life as a super Tajima 3-minute walk. 4LDK、81.72m2で南東、南西の角部屋につき陽当たり良好。周辺に医療ファーム徒歩5分、スーパータジマ徒歩3分と生活が便利です。 |
Features pickup 特徴ピックアップ | | Immediate Available / 2 along the line more accessible / Fiscal year Available / Interior renovation / System kitchen / Corner dwelling unit / Yang per good / Flat to the station / A quiet residential area / Japanese-style room / Starting station / Washbasin with shower / Face-to-face kitchen / 3 face lighting / 2 or more sides balcony / South balcony / Bicycle-parking space / Elevator / High speed Internet correspondence / Warm water washing toilet seat / Renovation / Ventilation good / Pets Negotiable / Flat terrain / Readjustment land within 即入居可 /2沿線以上利用可 /年度内入居可 /内装リフォーム /システムキッチン /角住戸 /陽当り良好 /駅まで平坦 /閑静な住宅地 /和室 /始発駅 /シャワー付洗面台 /対面式キッチン /3面採光 /2面以上バルコニー /南面バルコニー /駐輪場 /エレベーター /高速ネット対応 /温水洗浄便座 /リノベーション /通風良好 /ペット相談 /平坦地 /区画整理地内 | Property name 物件名 | | Musashi Urawa fifth Royal Corporation 武蔵浦和第5ローヤルコーポ | Price 価格 | | 27.5 million yen 2750万円 | Floor plan 間取り | | 4LDK 4LDK | Units sold 販売戸数 | | 1 units 1戸 | Total units 総戸数 | | 36 units 36戸 | Occupied area 専有面積 | | 81.72 sq m (center line of wall) 81.72m2(壁芯) | Other area その他面積 | | Balcony area: 24.07 sq m バルコニー面積:24.07m2 | Whereabouts floor / structures and stories 所在階/構造・階建 | | Second floor / SRC10 story 2階/SRC10階建 | Completion date 完成時期(築年月) | | February 1989 1989年2月 | Address 住所 | | Saitama Minami-ku Shirahata 6 埼玉県さいたま市南区白幡6 | Traffic 交通 | | JR Saikyo Line "Musashi Urawa" walk 10 minutes
JR Keihin Tohoku Line "Minami Urawa" walk 26 minutes
JR Saikyo Line "Urawa medium" walk 30 minutes JR埼京線「武蔵浦和」歩10分
JR京浜東北線「南浦和」歩26分
JR埼京線「中浦和」歩30分
| Contact お問い合せ先 | | TEL: 0800-602-6596 [Toll free] mobile phone ・ Also available from PHS
Caller ID is not notified
Please contact the "saw SUUMO (Sumo)"
If it does not lead, If the real estate company TEL:0800-602-6596【通話料無料】携帯電話・PHSからもご利用いただけます
発信者番号は通知されません
「SUUMO(スーモ)を見た」と問い合わせください
つながらない方、不動産会社の方は
| Administrative expense 管理費 | | 12,260 yen / Month (consignment (commuting)) 1万2260円/月(委託(通勤)) | Repair reserve 修繕積立金 | | 17,160 yen / Month 1万7160円/月 | Time residents 入居時期 | | Immediate available 即入居可 | Whereabouts floor 所在階 | | Second floor 2階 | Direction 向き | | Southeast 南東 | Renovation リフォーム | | December 2013 interior renovation completed (kitchen ・ bathroom ・ toilet ・ wall ・ floor ・ all rooms ・ Vanity) 2013年12月内装リフォーム済(キッチン・浴室・トイレ・壁・床・全室・洗面化粧台) | Structure-storey 構造・階建て | | SRC10 story SRC10階建 | Site of the right form 敷地の権利形態 | | Ownership 所有権 | Use district 用途地域 | | Semi-industrial 準工業 | Parking lot 駐車場 | | Sky Mu 空無 | Company profile 会社概要 | | <Mediation> Minister of Land, Infrastructure and Transport (2) No. 007687 (Ltd.) Owariya Urawa Parco shop Yubinbango330-0055 Saitama Urawa Ward City Higashitakasago cho 11-1 Urawa Parco fifth floor <仲介>国土交通大臣(2)第007687号(株)尾張屋浦和パルコ店〒330-0055 埼玉県さいたま市浦和区東高砂町11-1 浦和パルコ5階 |
Local appearance photo現地外観写真 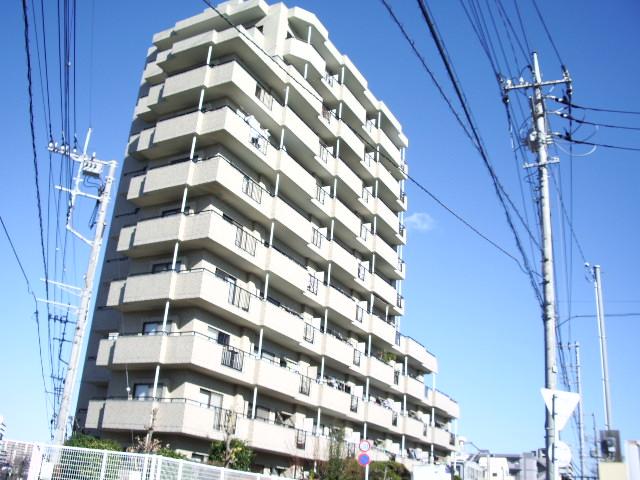 Local (12 May 2013) Shooting
現地(2013年12月)撮影
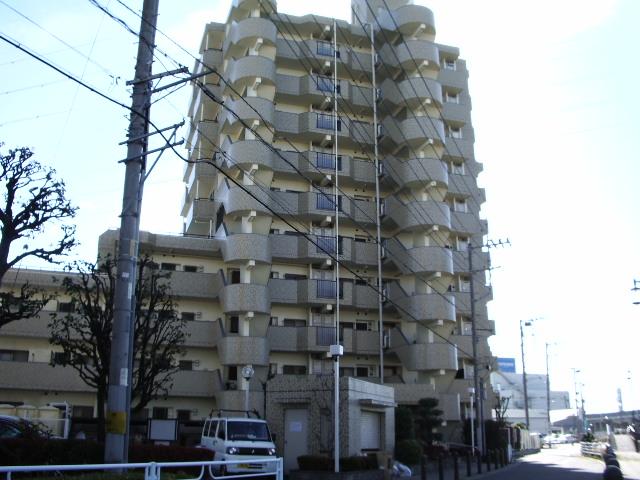 Local (12 May 2013) Shooting
現地(2013年12月)撮影
Floor plan間取り図 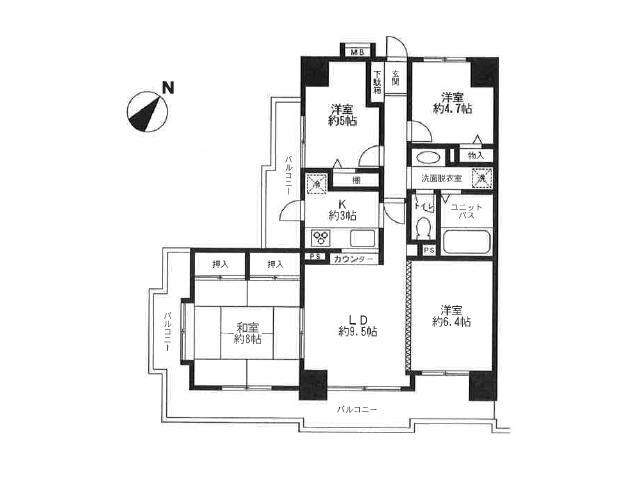 4LDK, Price 27.5 million yen, Occupied area 81.72 sq m , Balcony area 24.07 sq m
4LDK、価格2750万円、専有面積81.72m2、バルコニー面積24.07m2
Livingリビング 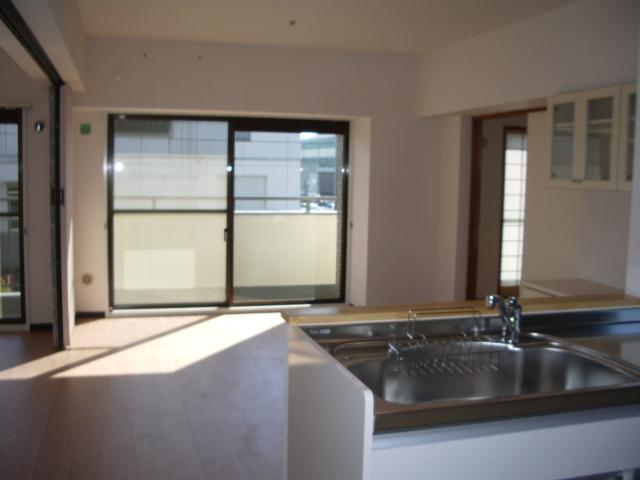 Indoor (January 2014) Shooting
室内(2014年1月)撮影
Bathroom浴室 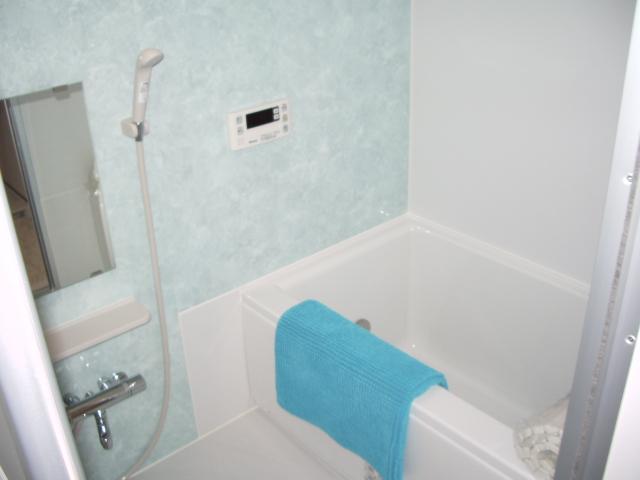 Indoor (January 2014) Shooting
室内(2014年1月)撮影
Kitchenキッチン 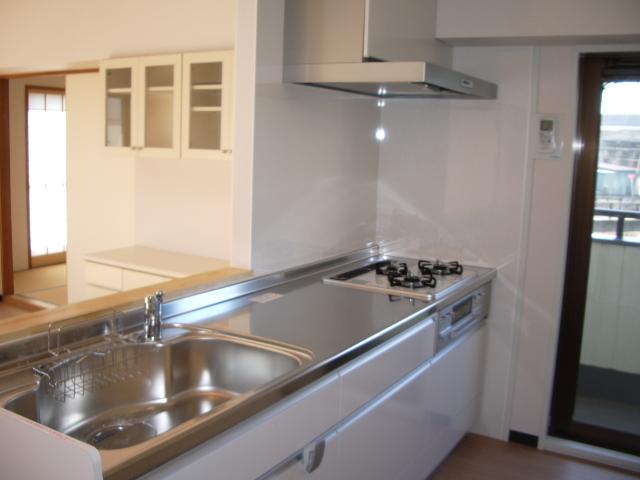 Indoor (January 2014) Shooting
室内(2014年1月)撮影
Non-living roomリビング以外の居室 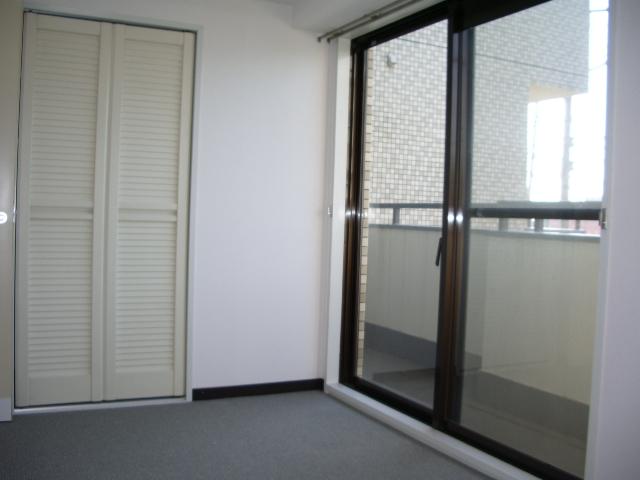 Indoor (January 2014) Shooting
室内(2014年1月)撮影
Wash basin, toilet洗面台・洗面所 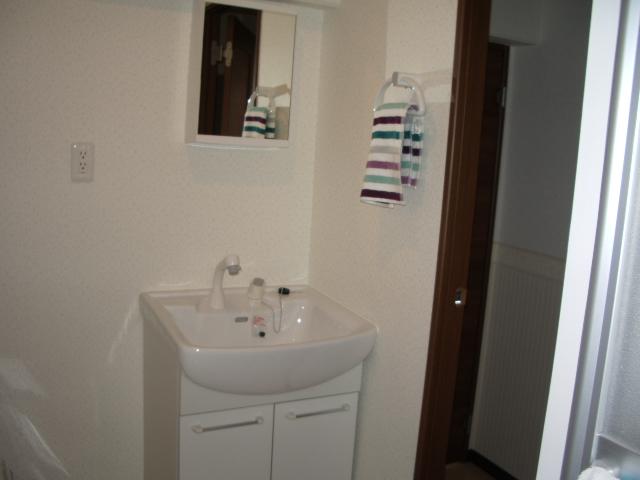 Indoor (January 2014) Shooting
室内(2014年1月)撮影
Primary school小学校 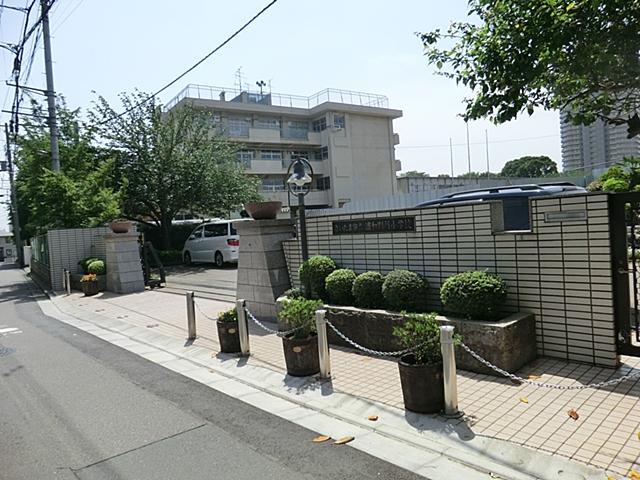 Bessho to elementary school 1260m
別所小学校まで1260m
View photos from the dwelling unit住戸からの眺望写真 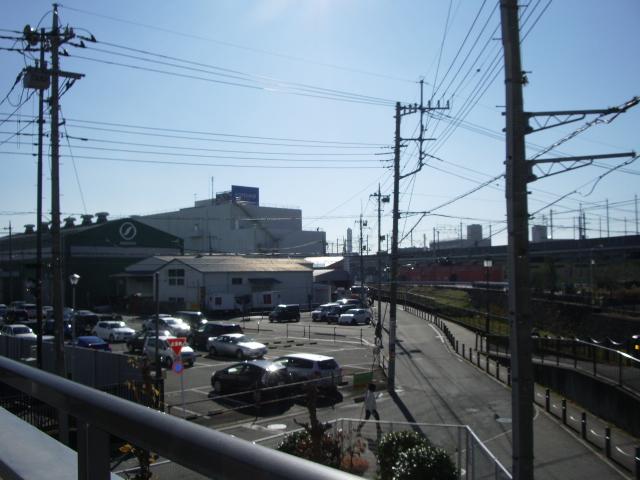 View from the site (January 2014) Shooting
現地からの眺望(2014年1月)撮影
Livingリビング 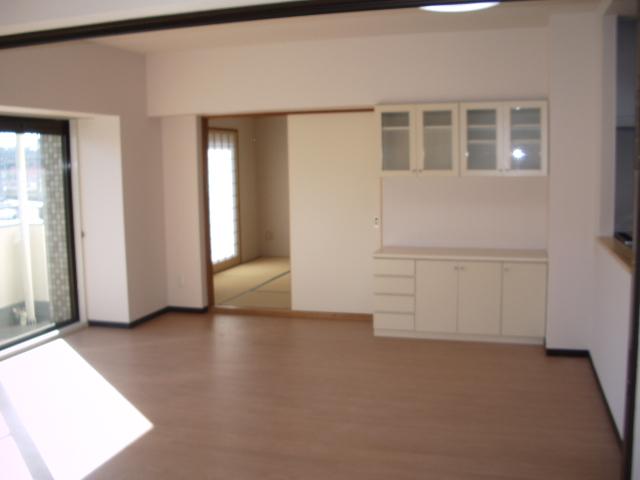 Indoor (January 2014) Shooting
室内(2014年1月)撮影
Kitchenキッチン 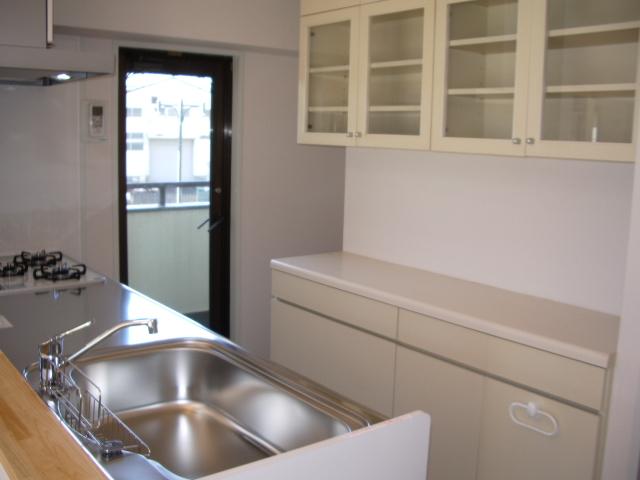 Indoor (January 2014) Shooting
室内(2014年1月)撮影
Non-living roomリビング以外の居室 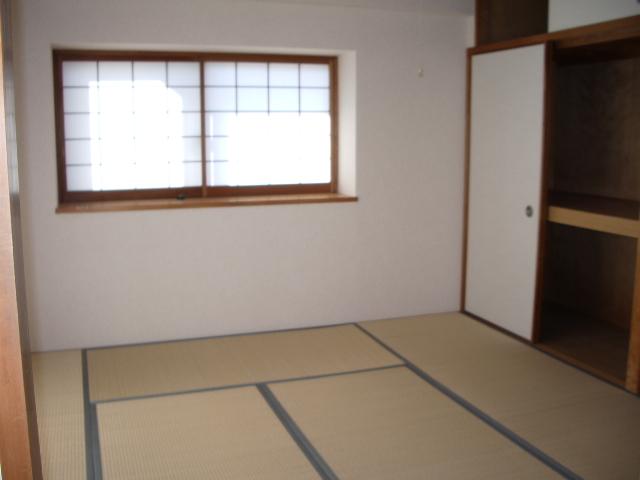 Indoor (January 2014) Shooting
室内(2014年1月)撮影
Junior high school中学校 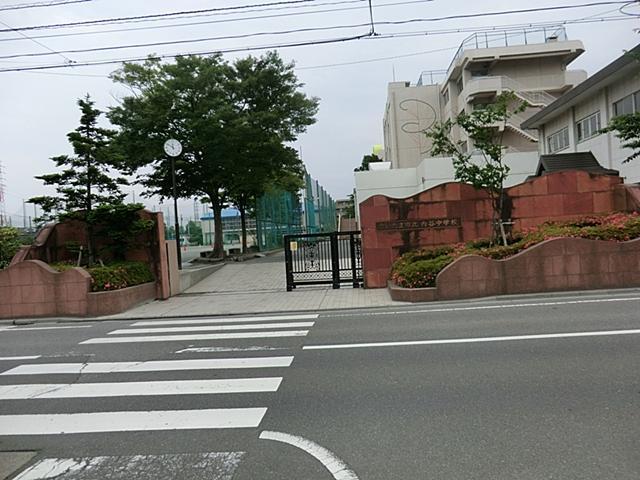 Utsutani 600m until junior high school
内谷中学校まで600m
Livingリビング 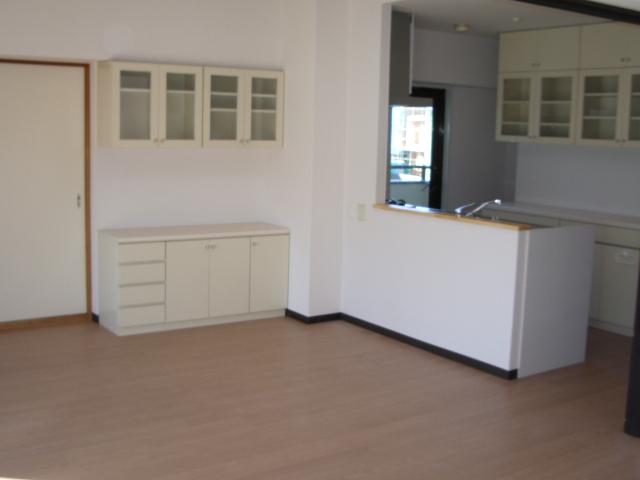 Indoor (January 2014) Shooting
室内(2014年1月)撮影
Non-living roomリビング以外の居室 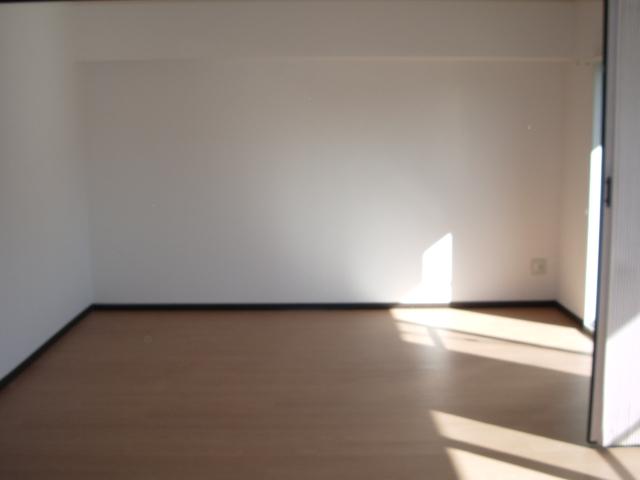 Indoor (January 2014) Shooting
室内(2014年1月)撮影
Location
| 
















