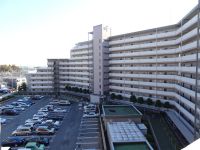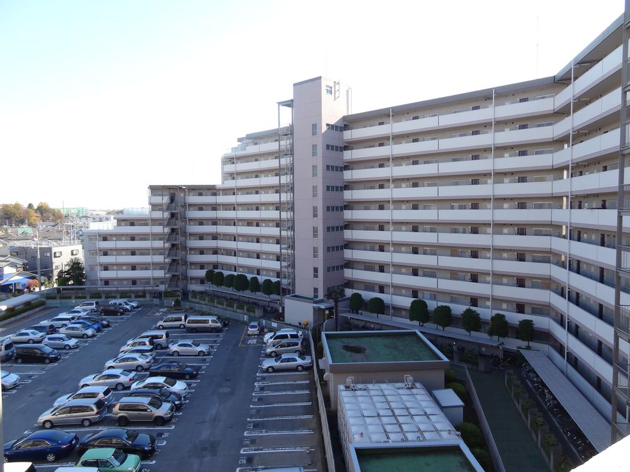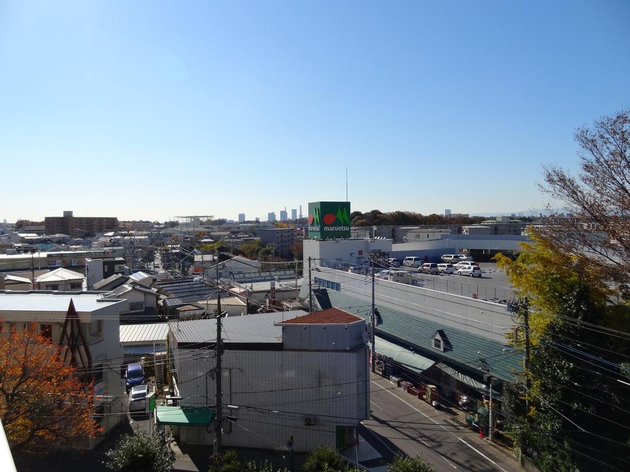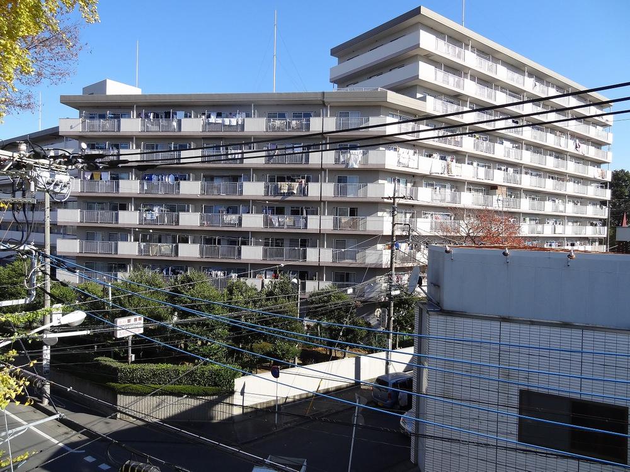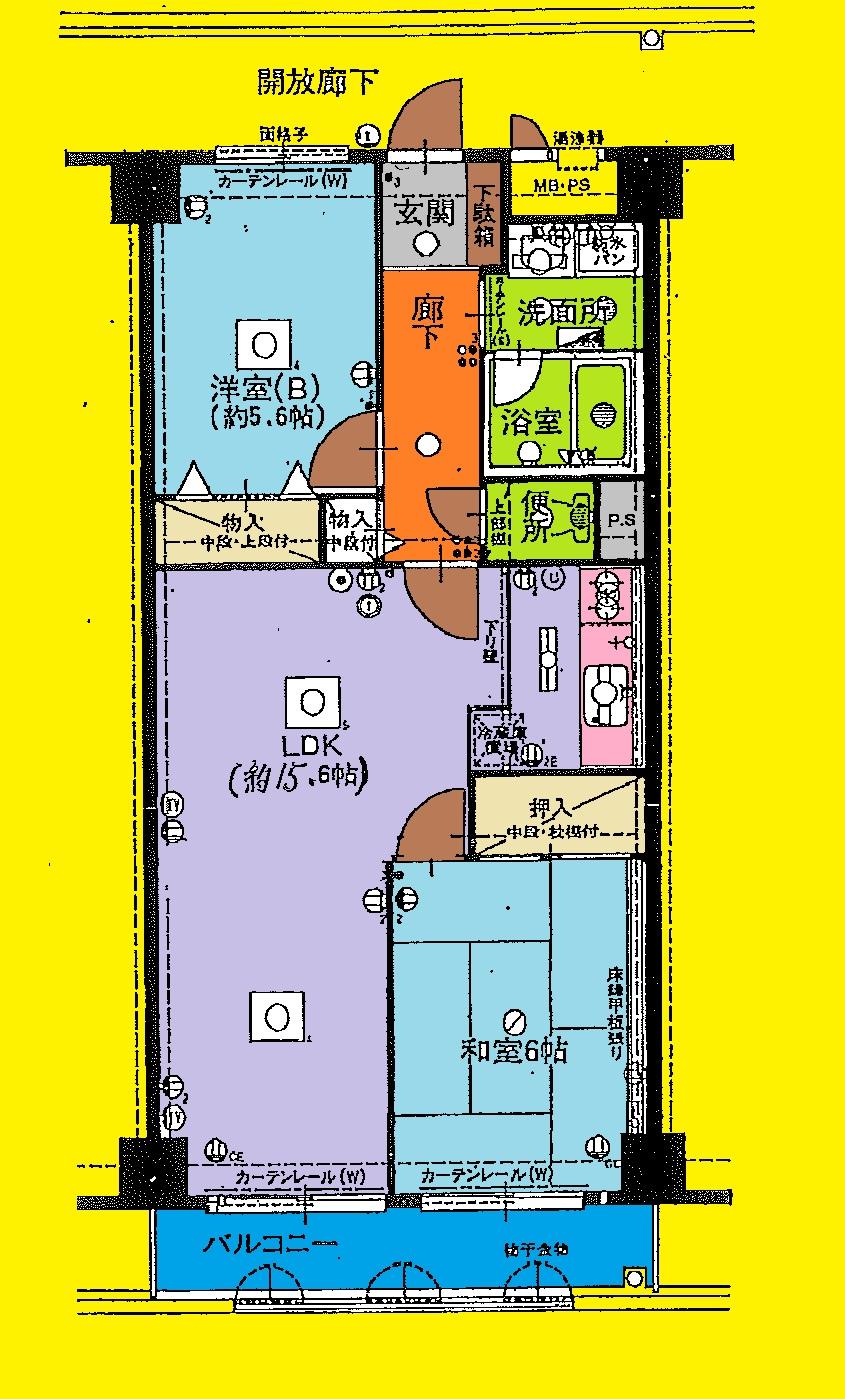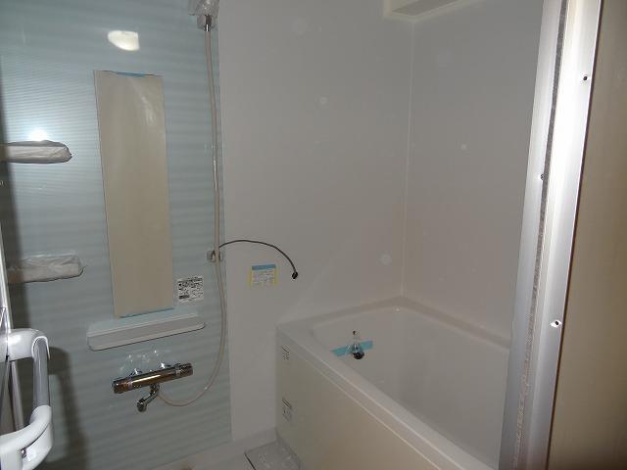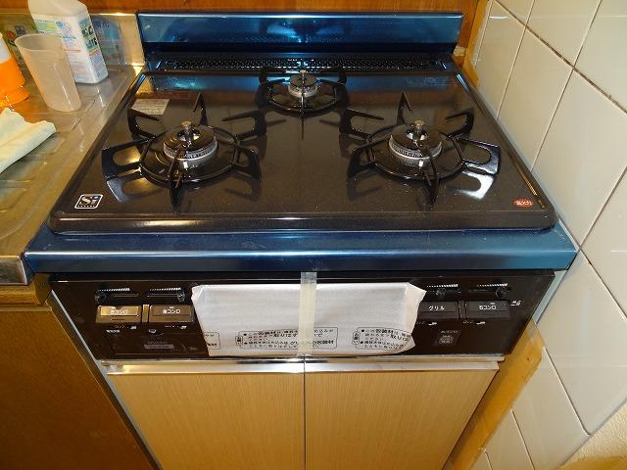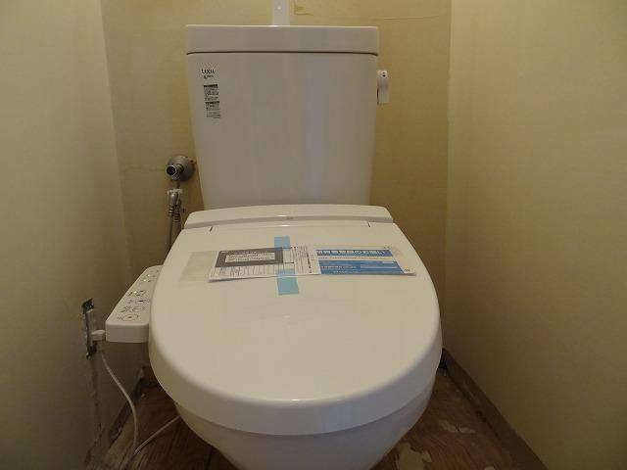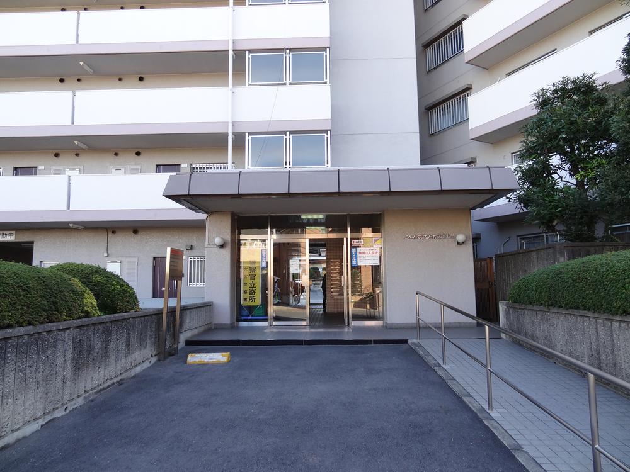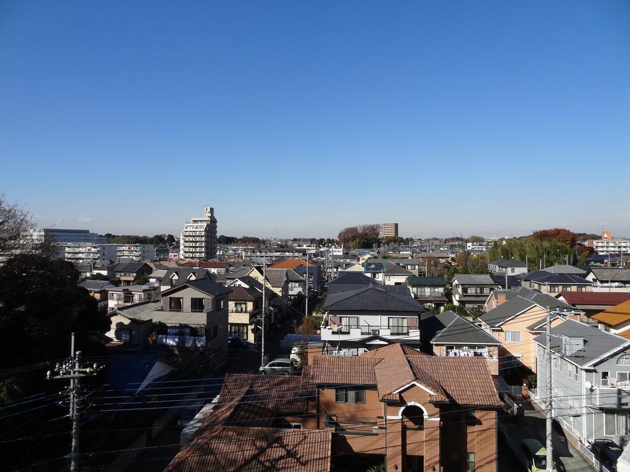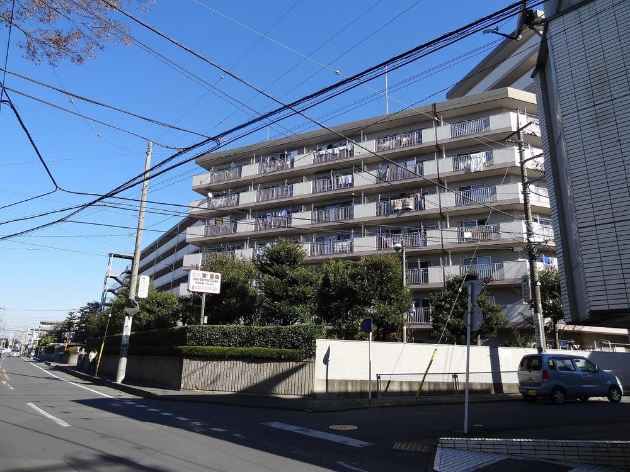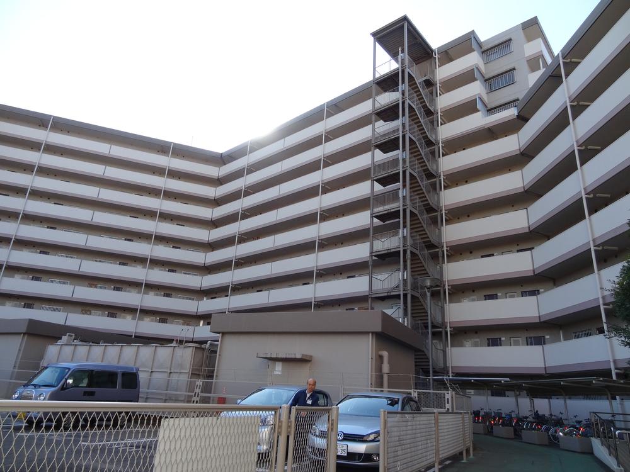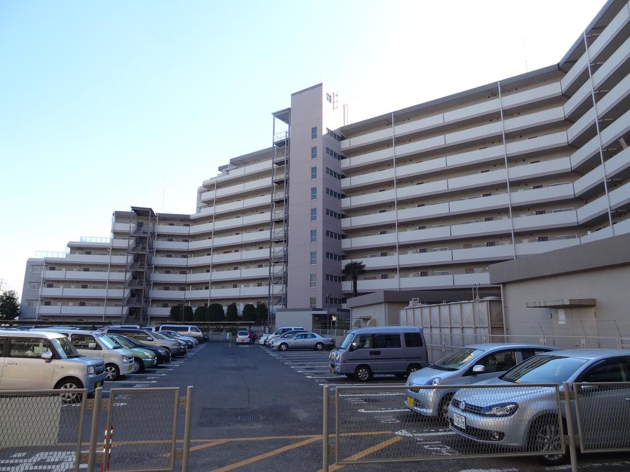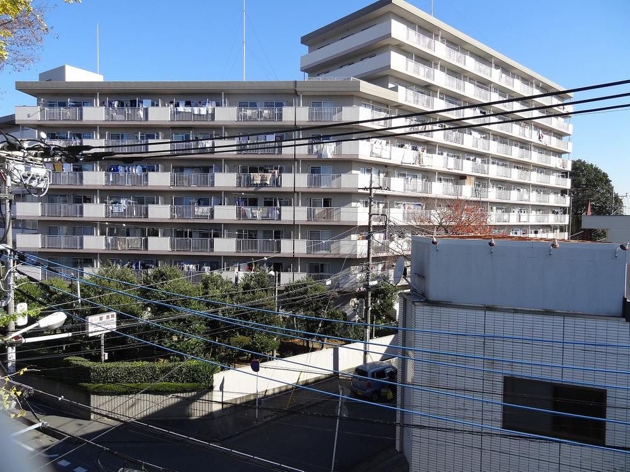|
|
Saitama Minuma Ku
埼玉県さいたま市見沼区
|
|
Tobu Noda line "Shichiri" walk 11 minutes
東武野田線「七里」歩11分
|
|
Renovation ・ Mansion is. Convenient city is a commercial facility is often close to. Room, It is currently under renovation
リノベーション・マンションです。 近隣に商業施設が多い便利な街です。室内は、現在リノベーション中です
|
Features pickup 特徴ピックアップ | | Super close / All room storage / Flat to the station / LDK15 tatami mats or more / Washbasin with shower / Elevator / Warm water washing toilet seat / Renovation / Good view スーパーが近い /全居室収納 /駅まで平坦 /LDK15畳以上 /シャワー付洗面台 /エレベーター /温水洗浄便座 /リノベーション /眺望良好 |
Property name 物件名 | | Charmant corporate Omiya Shichiri シャルマンコーポ大宮七里 |
Price 価格 | | 10.8 million yen 1080万円 |
Floor plan 間取り | | 2LDK 2LDK |
Units sold 販売戸数 | | 1 units 1戸 |
Total units 総戸数 | | 286 units 286戸 |
Occupied area 専有面積 | | 61.6 sq m (center line of wall) 61.6m2(壁芯) |
Other area その他面積 | | Balcony area: 14.74 sq m バルコニー面積:14.74m2 |
Whereabouts floor / structures and stories 所在階/構造・階建 | | 6th floor / SRC10-story part RC 6階/SRC10階建一部RC |
Completion date 完成時期(築年月) | | November 1982 1982年11月 |
Address 住所 | | Saitama Minuma Ku Oaza Shinzutsumi 埼玉県さいたま市見沼区大字新堤 |
Traffic 交通 | | Tobu Noda line "Shichiri" walk 11 minutes
Tobu Noda line "Owada" walk 28 minutes
Tobu Noda line "Iwatsuki" car 3.8km 東武野田線「七里」歩11分
東武野田線「大和田」歩28分
東武野田線「岩槻」車3.8km
|
Related links 関連リンク | | [Related Sites of this company] 【この会社の関連サイト】 |
Person in charge 担当者より | | Rep Fujinaga KotobukiTomo 担当者藤永 寿知 |
Contact お問い合せ先 | | TEL: 0800-602-7623 [Toll free] mobile phone ・ Also available from PHS
Caller ID is not notified
Please contact the "saw SUUMO (Sumo)"
If it does not lead, If the real estate company TEL:0800-602-7623【通話料無料】携帯電話・PHSからもご利用いただけます
発信者番号は通知されません
「SUUMO(スーモ)を見た」と問い合わせください
つながらない方、不動産会社の方は
|
Administrative expense 管理費 | | 6160 yen / Month (consignment (commuting)) 6160円/月(委託(通勤)) |
Repair reserve 修繕積立金 | | 9240 yen / Month 9240円/月 |
Time residents 入居時期 | | January 2014 2014年1月 |
Whereabouts floor 所在階 | | 6th floor 6階 |
Direction 向き | | West 西 |
Renovation リフォーム | | December 2013 interior renovation completed (kitchen ・ bathroom ・ toilet ・ wall ・ floor) 2013年12月内装リフォーム済(キッチン・浴室・トイレ・壁・床) |
Overview and notices その他概要・特記事項 | | Contact: Fujinaga KotobukiTomo 担当者:藤永 寿知 |
Structure-storey 構造・階建て | | SRC10-story part RC SRC10階建一部RC |
Site of the right form 敷地の権利形態 | | Ownership 所有権 |
Use district 用途地域 | | Semi-industrial 準工業 |
Parking lot 駐車場 | | Sky Mu 空無 |
Company profile 会社概要 | | <Mediation> Saitama Governor (4) No. 018501 (Corporation) All Japan Real Estate Association (Corporation) metropolitan area real estate Fair Trade Council member THR housing distribution Group Co., Ltd. My Home radar Saitama business Lesson 3 Yubinbango337-0051 Saitama Minuma Ku Higashiomiya 5-40-18 <仲介>埼玉県知事(4)第018501号(公社)全日本不動産協会会員 (公社)首都圏不動産公正取引協議会加盟THR住宅流通グループ(株)マイホームレーダーさいたま営業3課〒337-0051 埼玉県さいたま市見沼区東大宮5-40-18 |
