Used Apartments » Kanto » Saitama Prefecture » Niiza
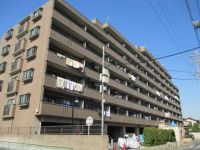 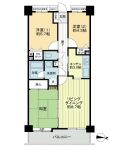
| | Saitama Prefecture Niiza 埼玉県新座市 |
| Tobu Tojo Line "Asakadai" bus 7 minutes Shimonoharu entrance walk 6 minutes 東武東上線「朝霞台」バス7分下の原入口歩6分 |
| Leafy residential area, Mu front building, Good view, Elevator, System kitchen, TV monitor interphone 緑豊かな住宅地、前面棟無、眺望良好、エレベーター、システムキッチン、TVモニタ付インターホン |
| ☆ Heisei 7 February completed "Lions Mansion" Total units 102 is a mansion with a scale of household ☆ The nearest "Shimonoharu entrance" bus stop Tobu Tojo Line in "Asakadai" station direction, Weekdays 7 o'clock is eighteen, 8 o'clock is thirteen and the number is also enhanced ☆ Outer wall tiling ・ Double floor construction method ・ Intercom with TV monitor ・ Equipment such as elevators 2 groups installation is also recommended ☆ 平成7年2月完成の『ライオンズマンション』 総戸数102世帯のスケールのあるマンションです☆ 最寄りの「下の原入り口」バス停は東武東上線「朝霞台」駅方面に、平日7時台が18本、8時台が13本と本数も充実です☆ 外壁タイル張り・二重床工法・テレビモニター付インターホン・エレベーター2基設置など設備もおすすめです |
Features pickup 特徴ピックアップ | | System kitchen / Elevator / TV monitor interphone / Leafy residential area / Mu front building / Good view システムキッチン /エレベーター /TVモニタ付インターホン /緑豊かな住宅地 /前面棟無 /眺望良好 | Property name 物件名 | | Lions Mansion Asaka Tainan ライオンズマンション朝霞台南 | Price 価格 | | 12.3 million yen 1230万円 | Floor plan 間取り | | 3LDK 3LDK | Units sold 販売戸数 | | 1 units 1戸 | Total units 総戸数 | | 102 units 102戸 | Occupied area 専有面積 | | 62 sq m (18.75 tsubo) (center line of wall) 62m2(18.75坪)(壁芯) | Other area その他面積 | | Balcony area: 7.42 sq m バルコニー面積:7.42m2 | Whereabouts floor / structures and stories 所在階/構造・階建 | | 5th floor / RC9 story 5階/RC9階建 | Completion date 完成時期(築年月) | | February 1995 1995年2月 | Address 住所 | | Saitama Prefecture Niiza Nobidome 8-9-3 埼玉県新座市野火止8-9-3 | Traffic 交通 | | Tobu Tojo Line "Asakadai" bus 7 minutes Shimonoharu entrance walk 6 minutes 東武東上線「朝霞台」バス7分下の原入口歩6分
| Related links 関連リンク | | [Related Sites of this company] 【この会社の関連サイト】 | Person in charge 担当者より | | Person in charge of real-estate and building Asano Tetsuro Age: 30 Daigyokai Experience: My name is Asano 17 years Daikyo Riarudo. Heisei than 24 April, Asaka ・ Shiki ・ We are responsible for the Niiza area. I will do my best so that buying and selling of real estate are recommended to smooth. Thank you. 担当者宅建浅野 哲郎年齢:30代業界経験:17年大京リアルドの浅野と申します。平成24年4月より、朝霞市・志木市・新座市エリアを担当しております。不動産の売買がスムーズにすすめられるように頑張ります。宜しくお願いいたします。 | Contact お問い合せ先 | | TEL: 0120-984841 [Toll free] Please contact the "saw SUUMO (Sumo)" TEL:0120-984841【通話料無料】「SUUMO(スーモ)を見た」と問い合わせください | Administrative expense 管理費 | | 11,700 yen / Month (consignment (commuting)) 1万1700円/月(委託(通勤)) | Repair reserve 修繕積立金 | | 9110 yen / Month 9110円/月 | Whereabouts floor 所在階 | | 5th floor 5階 | Direction 向き | | East 東 | Overview and notices その他概要・特記事項 | | Contact: Asano Tetsuro 担当者:浅野 哲郎 | Structure-storey 構造・階建て | | RC9 story RC9階建 | Site of the right form 敷地の権利形態 | | Ownership 所有権 | Use district 用途地域 | | Semi-industrial 準工業 | Parking lot 駐車場 | | Site (6000 yen ~ 11,000 yen / Month) 敷地内(6000円 ~ 1万1000円/月) | Company profile 会社概要 | | <Mediation> Minister of Land, Infrastructure and Transport (6) No. 004139 (Ltd.) Daikyo Riarudo Narimasu shop / Telephone reception → Headquarters: Tokyo Yubinbango175-0094 Itabashi-ku, Tokyo Narimasu 2-19-1 third Jitsuhikari building TBG3 ・ 4th floor <仲介>国土交通大臣(6)第004139号(株)大京リアルド成増店/電話受付→本社:東京〒175-0094 東京都板橋区成増2-19-1 第3実光ビルTBG3・4階 | Construction 施工 | | (Ltd.) Zenitaka Corporation (株)錢高組 |
Local appearance photo現地外観写真 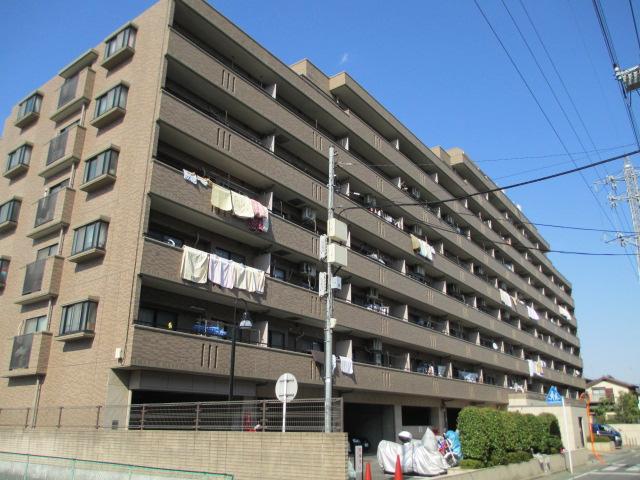 Local (July 2013) Shooting
現地(2013年7月)撮影
Floor plan間取り図 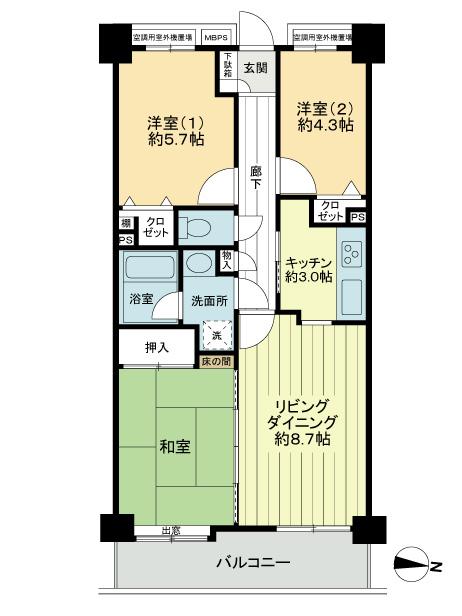 3LDK, Price 12.3 million yen, Footprint 62 sq m , Balcony area 7.42 sq m
3LDK、価格1230万円、専有面積62m2、バルコニー面積7.42m2
Local appearance photo現地外観写真 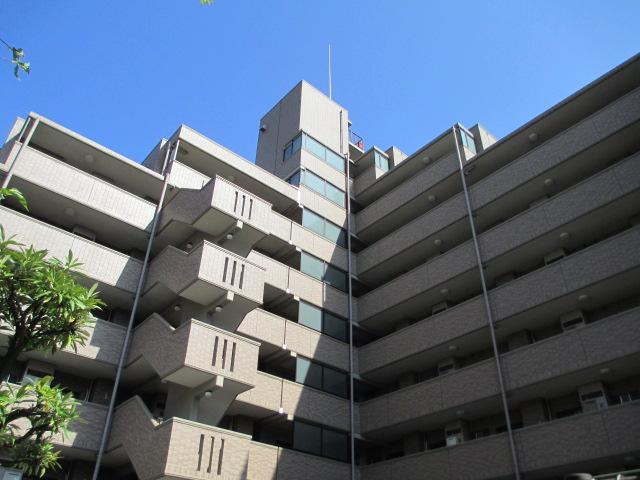 Local (July 2013) Shooting
現地(2013年7月)撮影
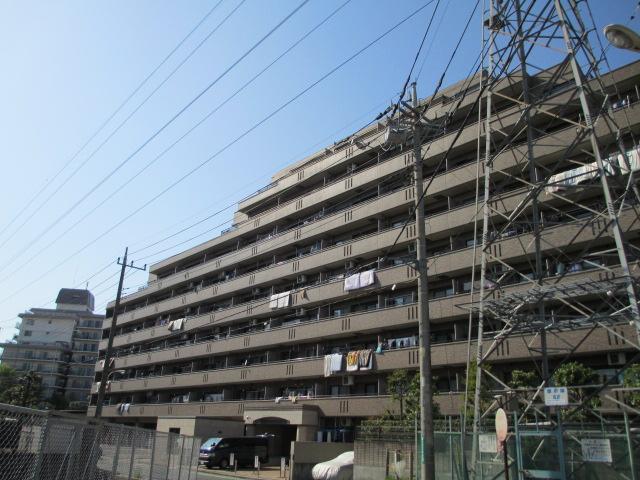 Local (July 2013) Shooting
現地(2013年7月)撮影
Livingリビング 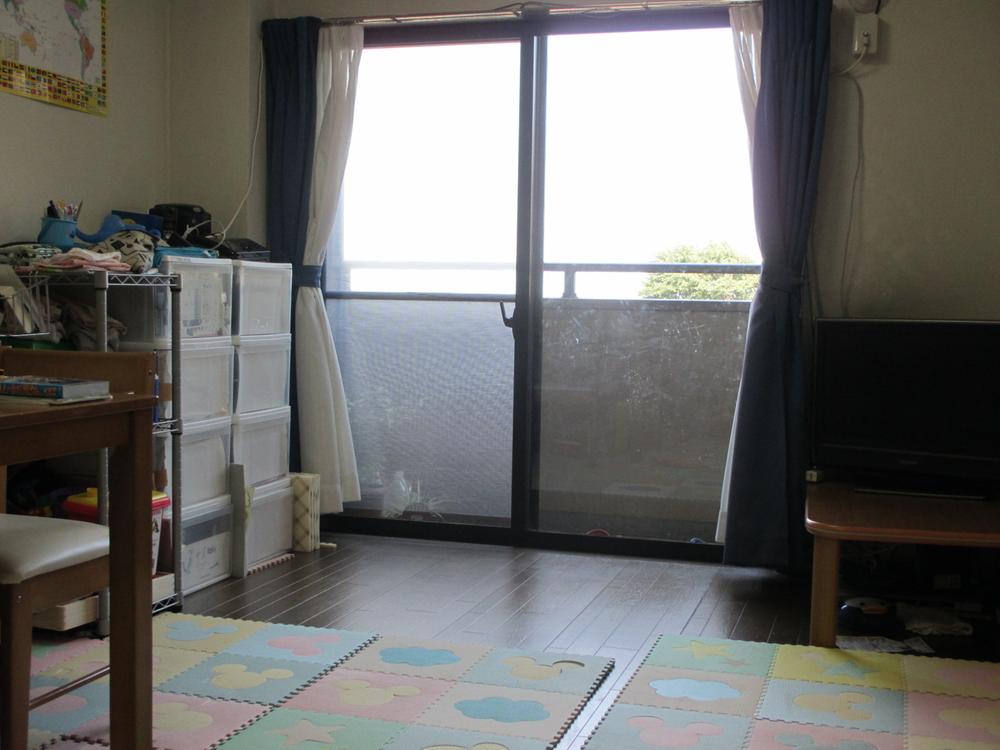 Room (August 2013) Shooting
室内(2013年8月)撮影
Bathroom浴室 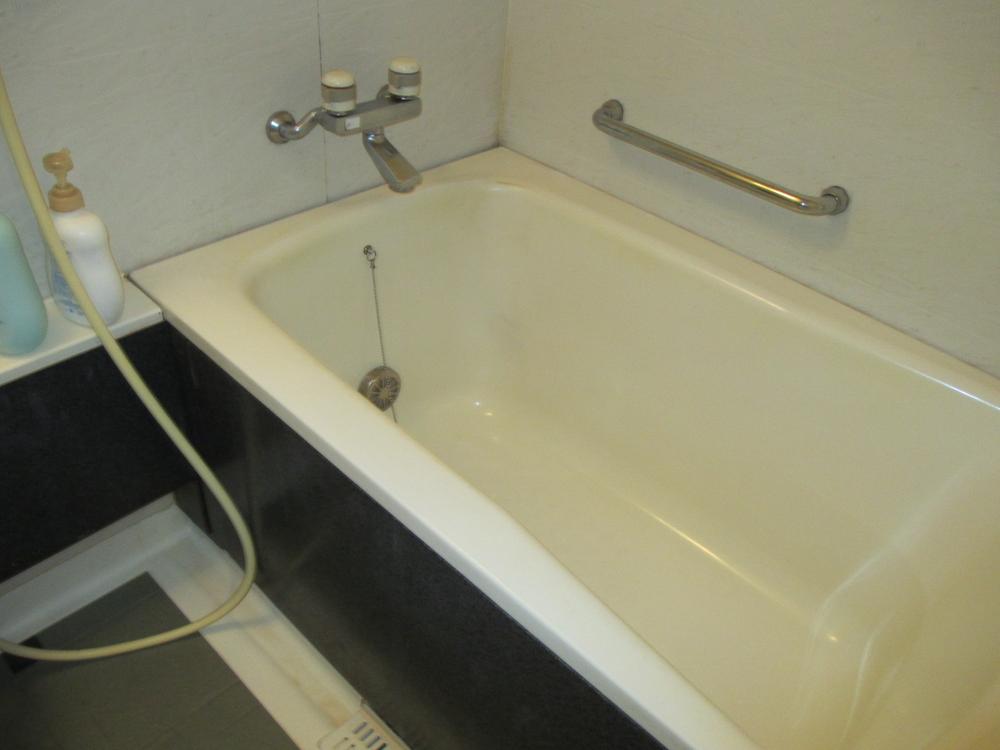 Room (August 2013) Shooting
室内(2013年8月)撮影
Kitchenキッチン 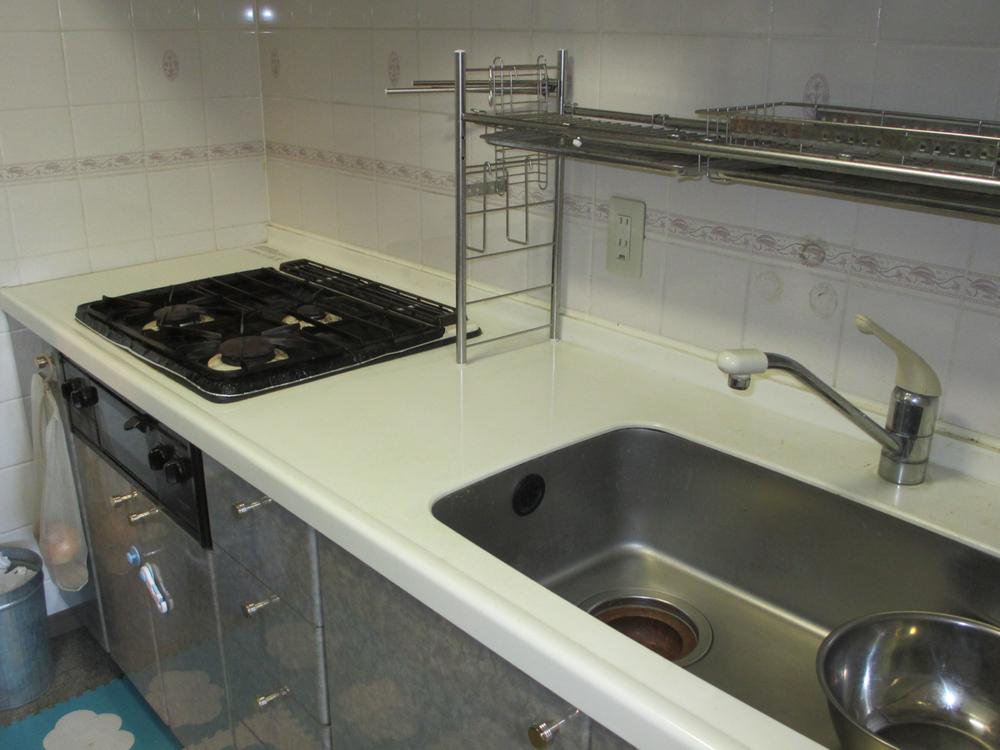 Indoor (July 2013) Shooting
室内(2013年7月)撮影
Entranceエントランス 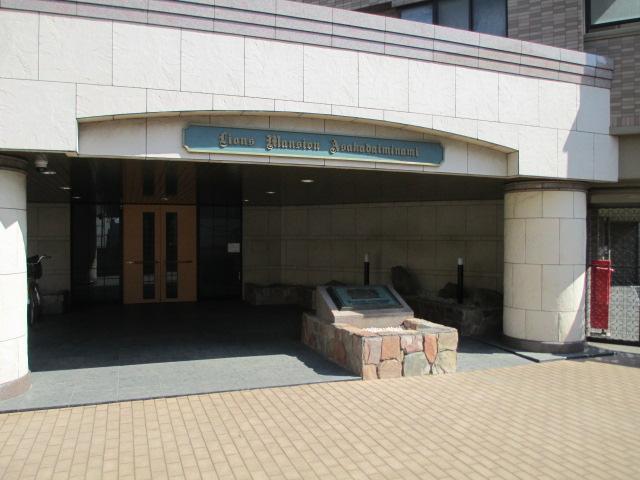 Common areas
共用部
Other common areasその他共用部 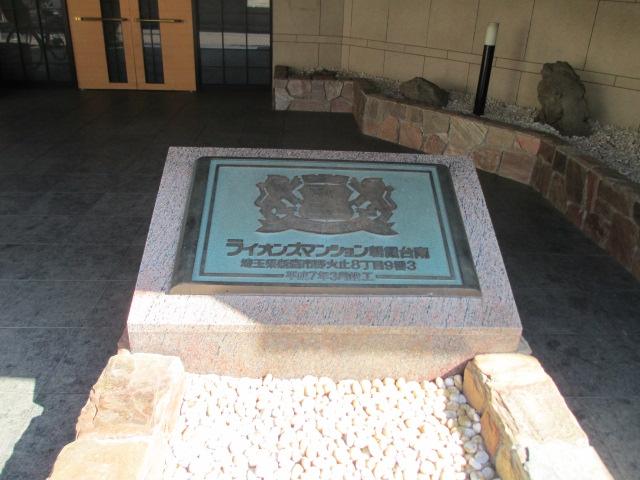 Common areas
共用部
Other introspectionその他内観 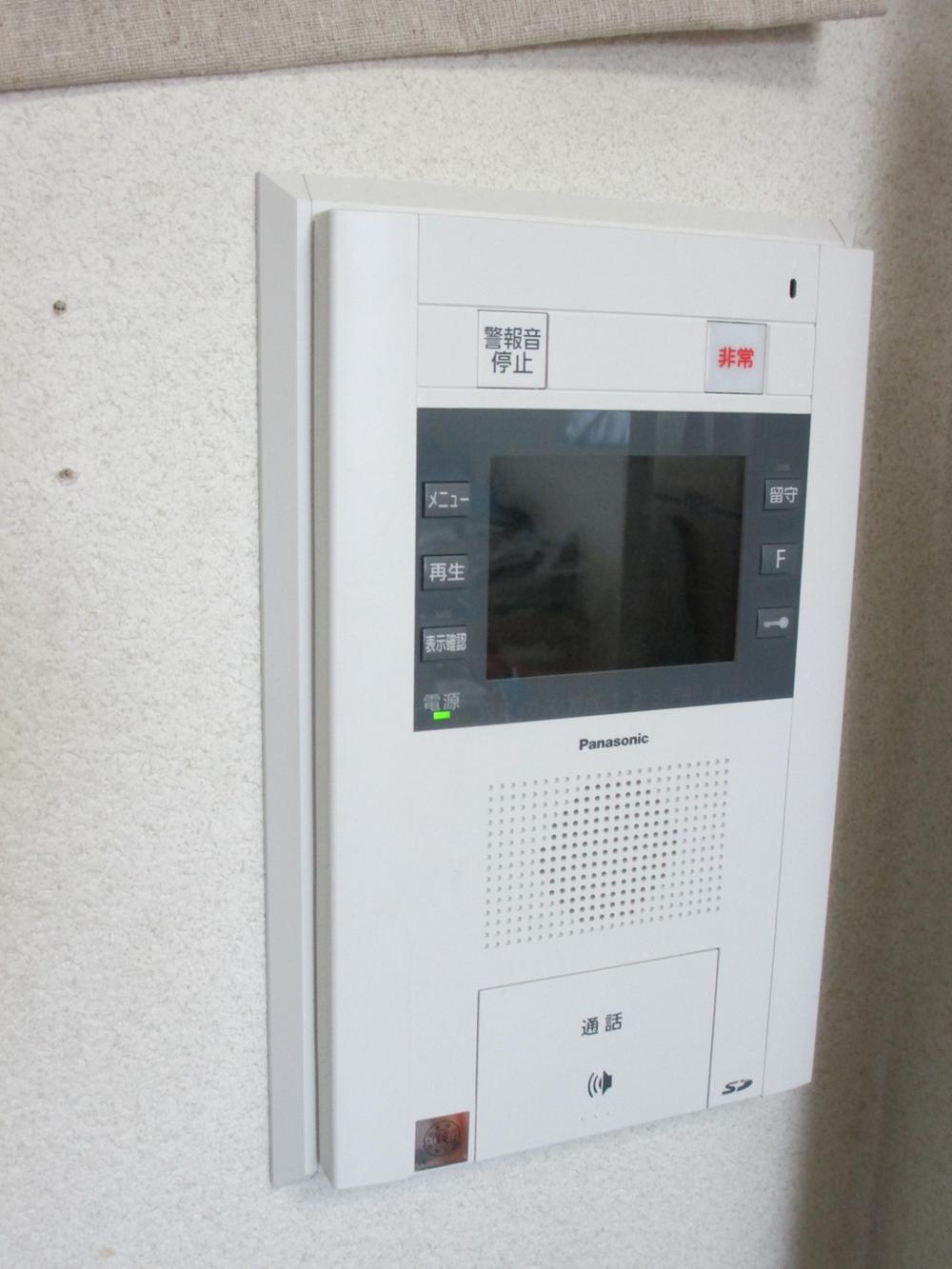 Interphone with a monitor room (August 2013) Shooting
モニター付インターフォン室内(2013年8月)撮影
View photos from the dwelling unit住戸からの眺望写真 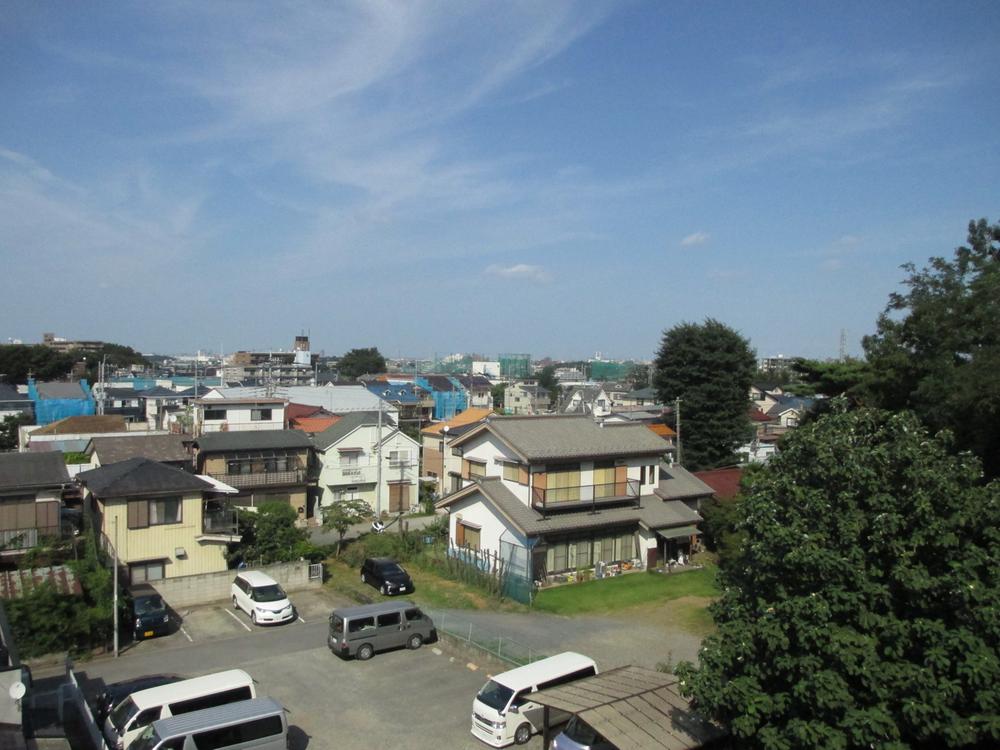 View from the site (August 2013) Shooting
現地からの眺望(2013年8月)撮影
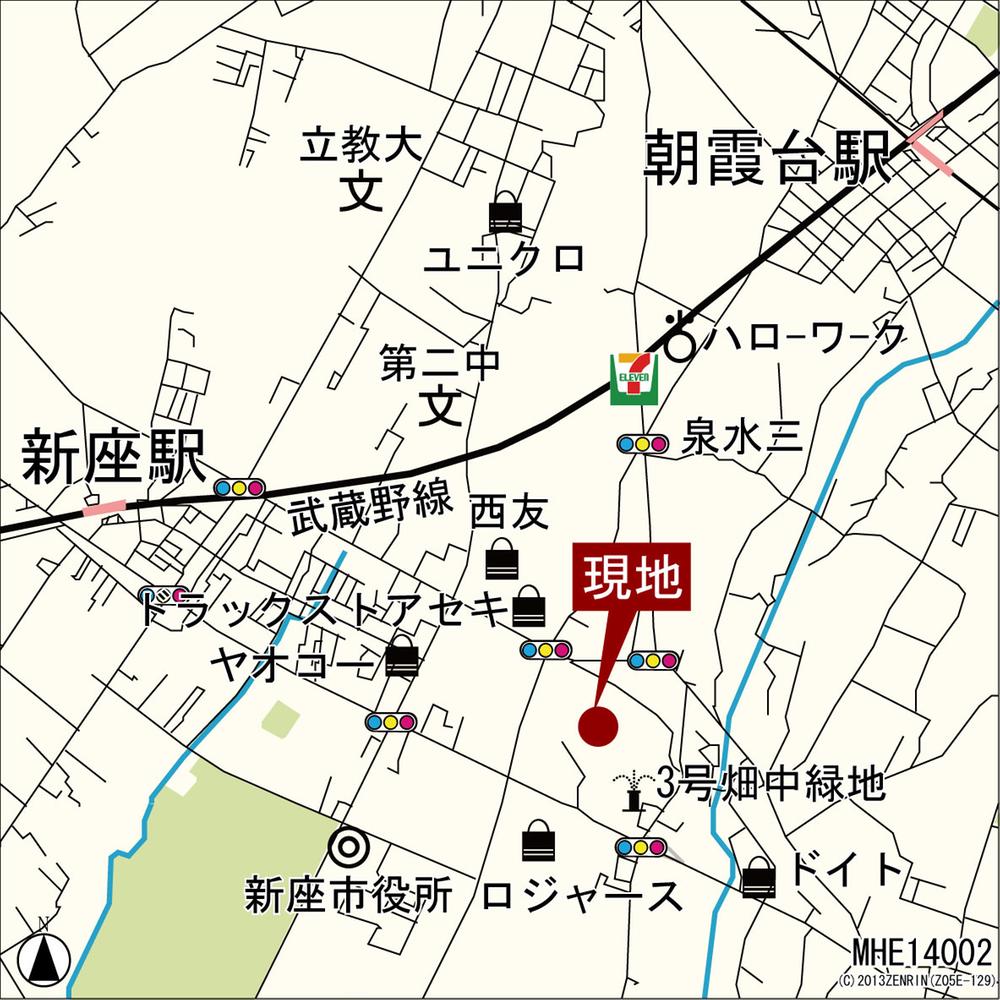 Local guide map
現地案内図
Otherその他 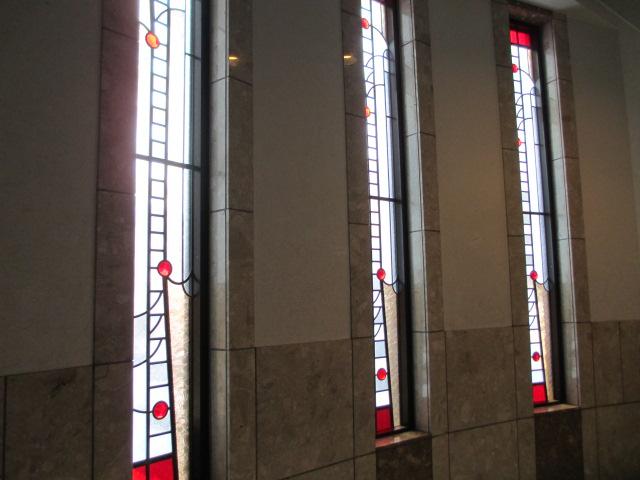 elevator hall
エレベーターホール
Local appearance photo現地外観写真 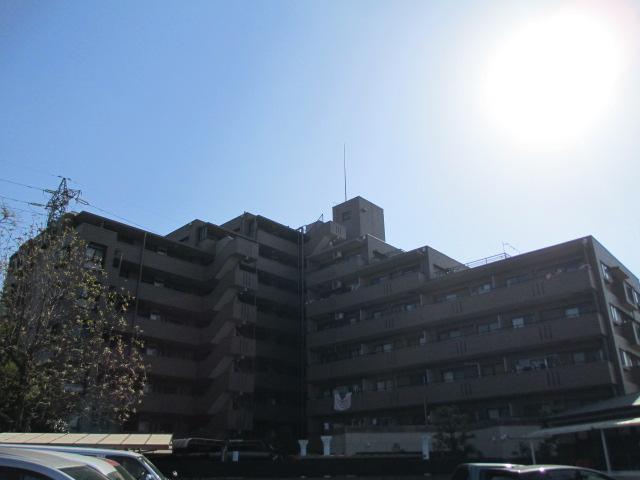 Local (July 2013) Shooting
現地(2013年7月)撮影
Bathroom浴室 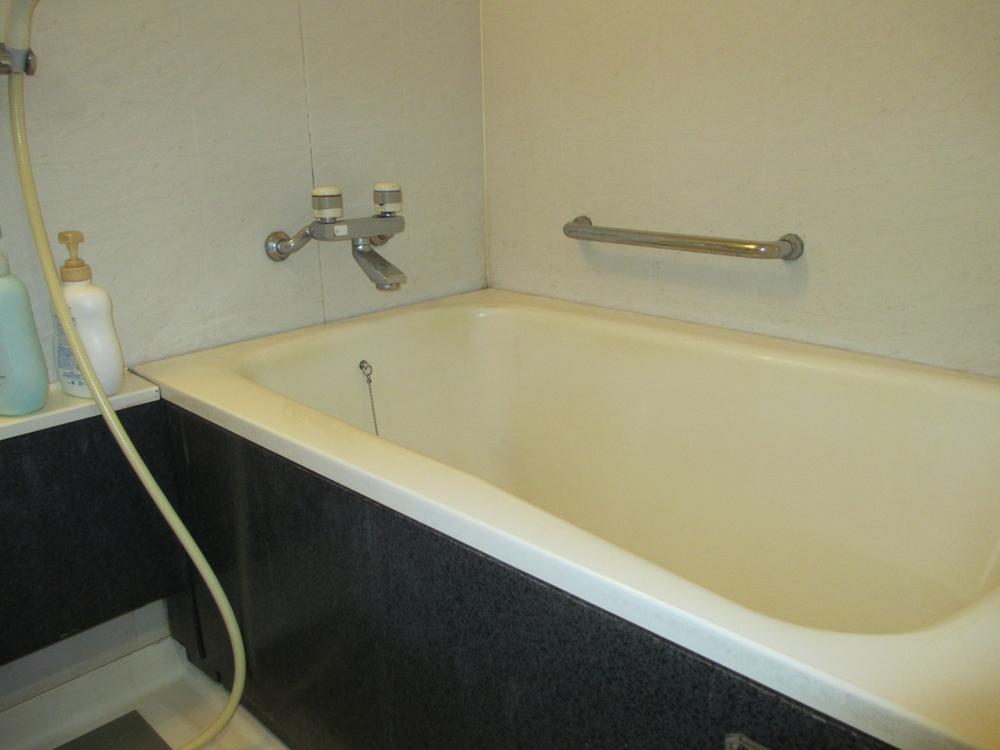 Room (August 2013) Shooting
室内(2013年8月)撮影
Kitchenキッチン 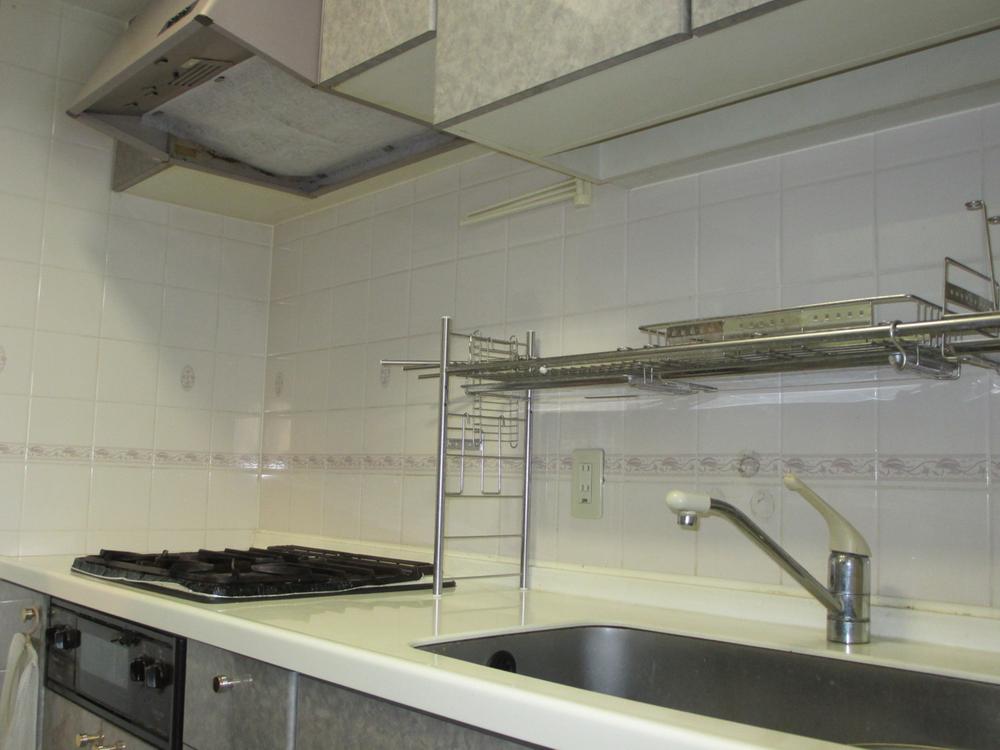 Room (August 2013) Shooting
室内(2013年8月)撮影
Entranceエントランス 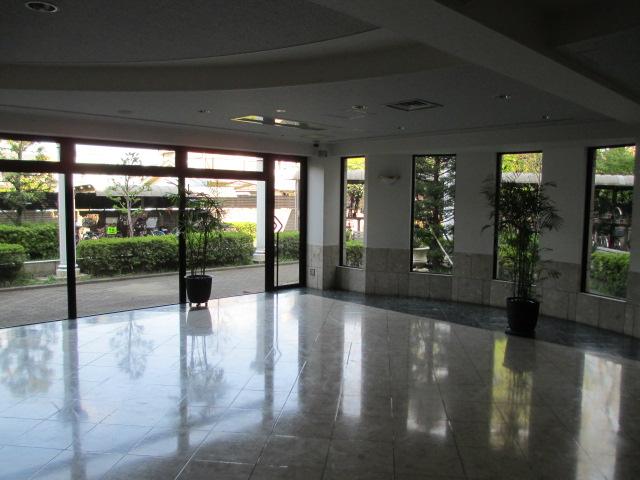 Entrance hall
エントランスホール
Other common areasその他共用部 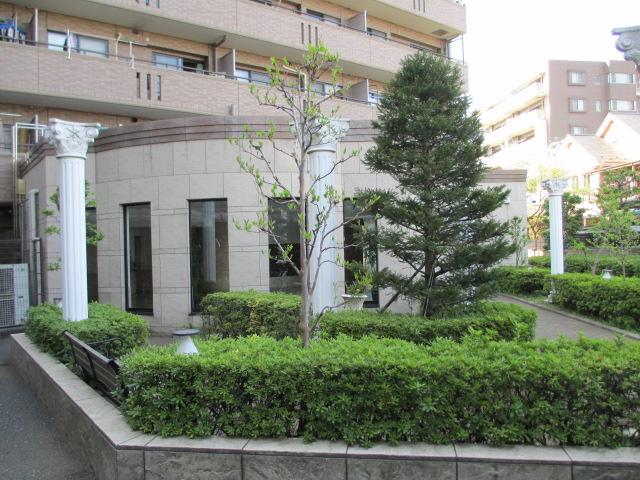 Common areas
共用部
View photos from the dwelling unit住戸からの眺望写真 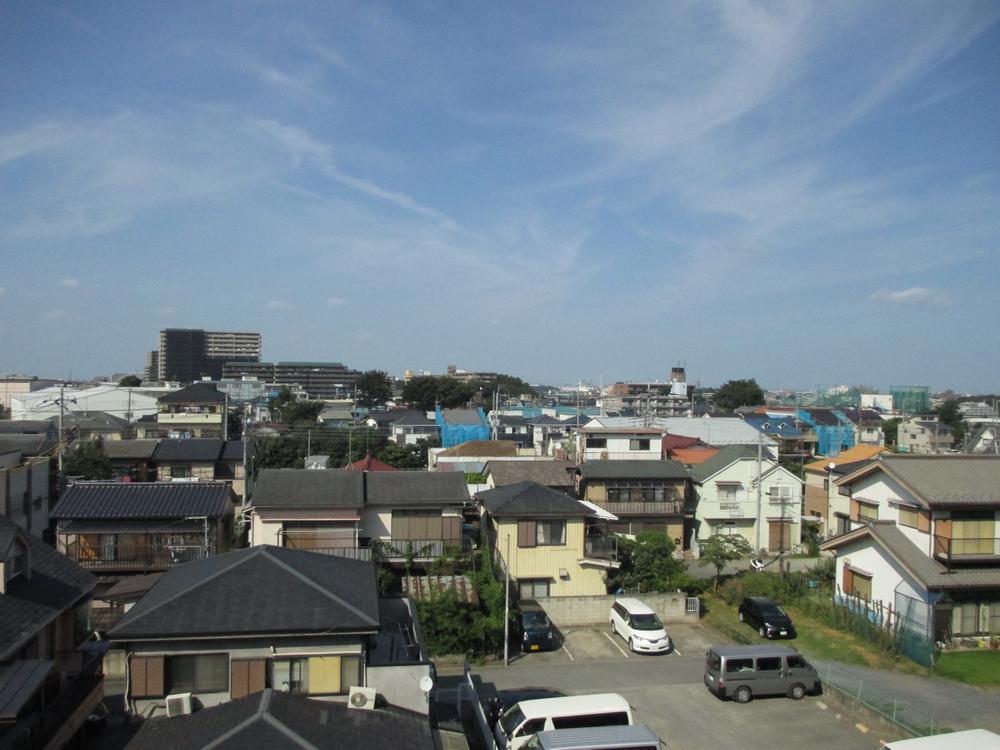 View from the site (August 2013) Shooting
現地からの眺望(2013年8月)撮影
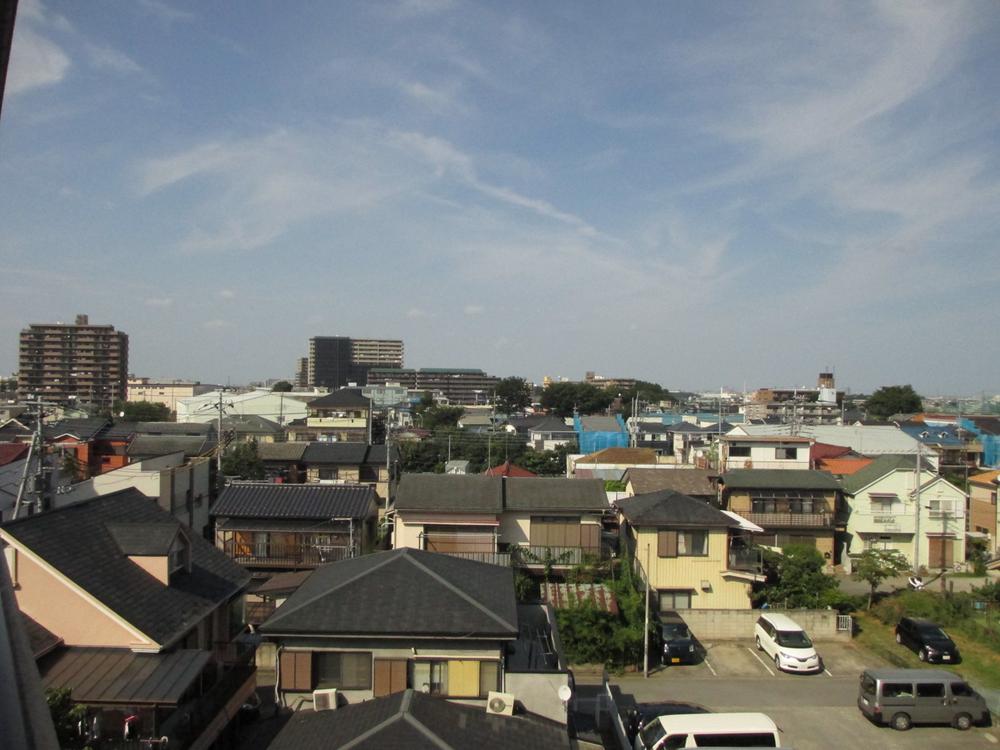 View from the site (August 2013) Shooting
現地からの眺望(2013年8月)撮影
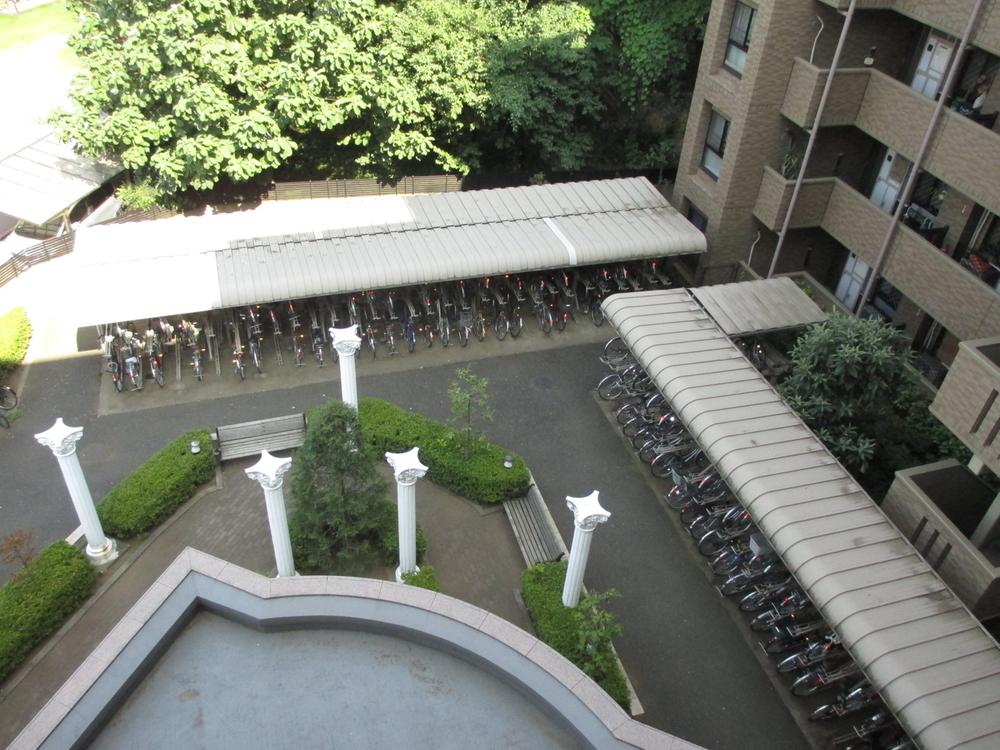 View from the site (August 2013) Shooting
現地からの眺望(2013年8月)撮影
Location
| 





















