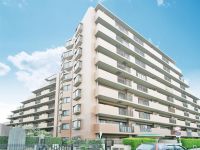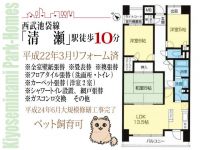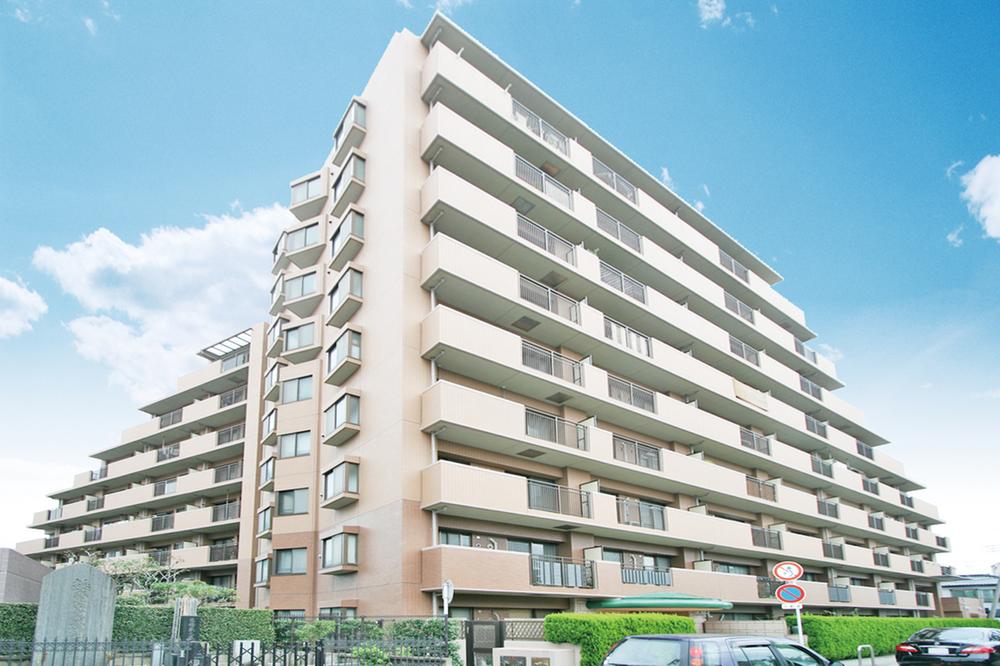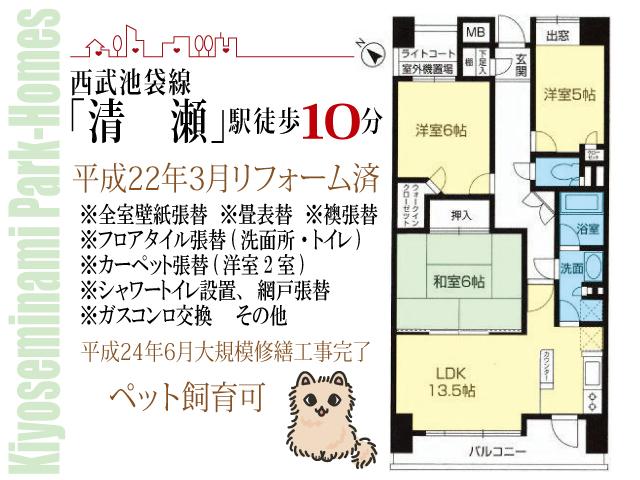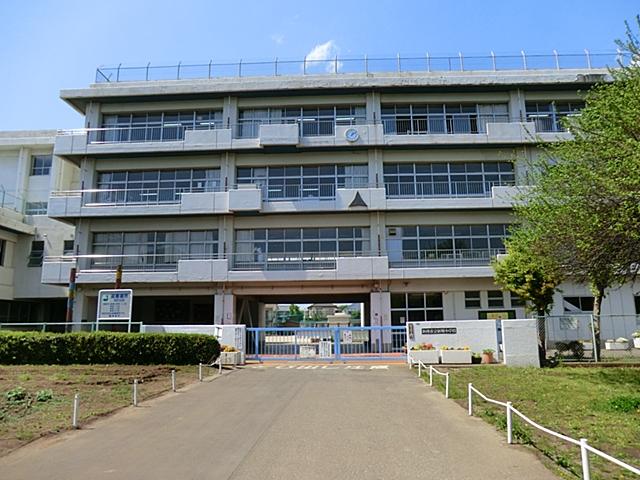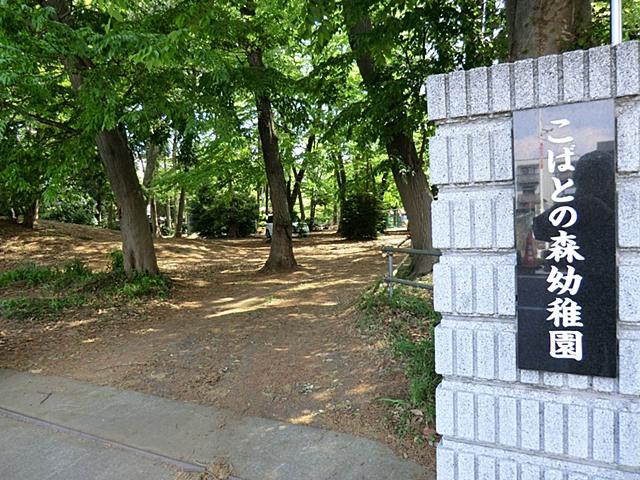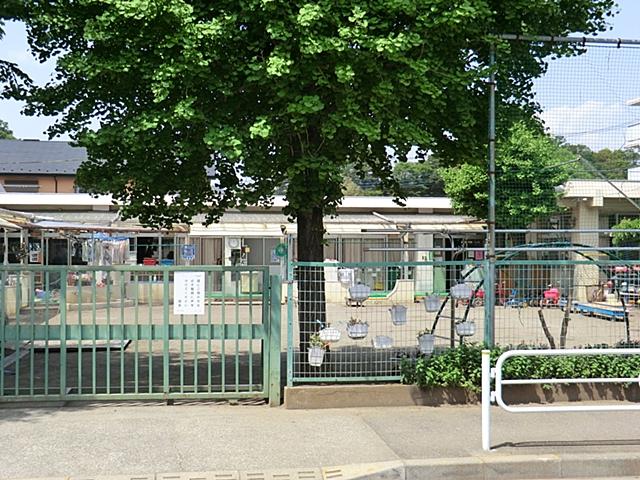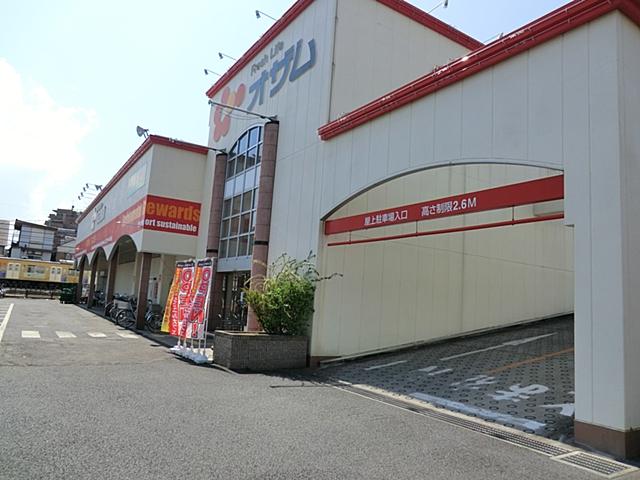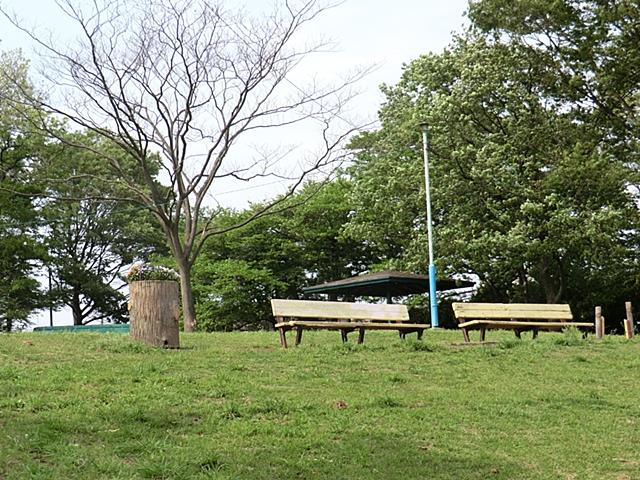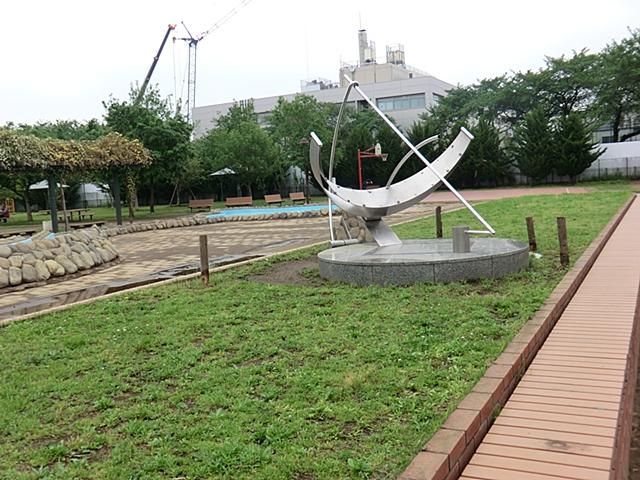|
|
Saitama Prefecture Niiza
埼玉県新座市
|
|
Seibu Ikebukuro Line "Kiyose" walk 10 minutes
西武池袋線「清瀬」歩10分
|
|
Kiyose station a 10-minute walk, March 2010 interior renovation ・ 1994 May 24 years we have completed large-scale repair work, Pets can be breeding (bylaws have), Current sky ・ Turnkey is also possible
清瀬駅徒歩10分、平成22年3月内装リフォーム・平成24年6月大規模修繕工事完了しております、ペット飼育可能です(細則有)、現空・即入居も可能です
|
|
Immediate Available, Interior and exterior renovation, All room storageese-style room, Warm water washing toilet seat, Walk-in closet, Pets Negotiable
即入居可、内外装リフォーム、全居室収納、和室、温水洗浄便座、ウォークインクロゼット、ペット相談
|
Features pickup 特徴ピックアップ | | Immediate Available / Interior and exterior renovation / All room storage / Japanese-style room / Warm water washing toilet seat / Walk-in closet / Pets Negotiable 即入居可 /内外装リフォーム /全居室収納 /和室 /温水洗浄便座 /ウォークインクロゼット /ペット相談 |
Property name 物件名 | | Kiyose South Park Homes 清瀬南パークホームズ |
Price 価格 | | 23.8 million yen 2380万円 |
Floor plan 間取り | | 3LDK 3LDK |
Units sold 販売戸数 | | 1 units 1戸 |
Total units 総戸数 | | 76 units 76戸 |
Occupied area 専有面積 | | 71.14 sq m (center line of wall) 71.14m2(壁芯) |
Other area その他面積 | | Balcony area: 7.82 sq m バルコニー面積:7.82m2 |
Whereabouts floor / structures and stories 所在階/構造・階建 | | 5th floor / RC9 story 5階/RC9階建 |
Completion date 完成時期(築年月) | | March 1999 1999年3月 |
Address 住所 | | Saitama Prefecture Niiza Shinbori 3 埼玉県新座市新堀3 |
Traffic 交通 | | Seibu Ikebukuro Line "Kiyose" walk 10 minutes 西武池袋線「清瀬」歩10分
|
Related links 関連リンク | | [Related Sites of this company] 【この会社の関連サイト】 |
Person in charge 担当者より | | Person in charge of real-estate and building Enomoto Listen to the 30's your lifestyle and conditions: Kunihiko age, We try so that the customers of the proposed standing in the conduct uneasy that position and go one by one eliminated 担当者宅建榎本 邦彦年齢:30代お客様のライフスタイルや条件を聞き、お客様の立場に立って提案を行い不安な事などを一つずつ解消していくよう心がけています |
Contact お問い合せ先 | | TEL: 0800-603-0801 [Toll free] mobile phone ・ Also available from PHS
Caller ID is not notified
Please contact the "saw SUUMO (Sumo)"
If it does not lead, If the real estate company TEL:0800-603-0801【通話料無料】携帯電話・PHSからもご利用いただけます
発信者番号は通知されません
「SUUMO(スーモ)を見た」と問い合わせください
つながらない方、不動産会社の方は
|
Administrative expense 管理費 | | 9900 yen / Month (consignment (commuting)) 9900円/月(委託(通勤)) |
Repair reserve 修繕積立金 | | 9040 yen / Month 9040円/月 |
Time residents 入居時期 | | Immediate available 即入居可 |
Whereabouts floor 所在階 | | 5th floor 5階 |
Direction 向き | | Southwest 南西 |
Renovation リフォーム | | March 2010 interior renovation completed (toilet ・ wall ・ floor ・ Gas stove exchange), June 2012, large-scale repairs completed 2010年3月内装リフォーム済(トイレ・壁・床・ガスコンロ交換)、2012年6月大規模修繕済 |
Overview and notices その他概要・特記事項 | | Contact: Enomoto Kunihiko 担当者:榎本 邦彦 |
Structure-storey 構造・階建て | | RC9 story RC9階建 |
Site of the right form 敷地の権利形態 | | Ownership 所有権 |
Use district 用途地域 | | One dwelling 1種住居 |
Company profile 会社概要 | | <Mediation> Minister of Land, Infrastructure and Transport (2) No. 006956 (Ltd.) Jukyo Higashi Kurume branch Yubinbango203-0053 Tokyo Higashikurume Honcho 1-3-1 Higashi Kurume Honcho building second floor <仲介>国土交通大臣(2)第006956号(株)住協東久留米支店〒203-0053 東京都東久留米市本町1-3-1 東久留米本町ビル2階 |
