Used Apartments » Kanto » Saitama Prefecture » Niiza
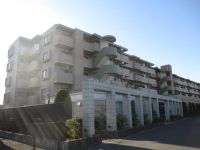 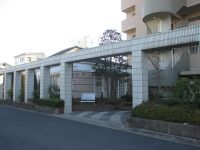
| | Saitama Prefecture Niiza 埼玉県新座市 |
| Tobu Tojo Line "Shiki" walk 19 minutes 東武東上線「志木」歩19分 |
| top floor, Facing south ・ Good rooms per yang. Total units 104 units ・ Occupied area 97.12 square meters Pets breeding (breeding bylaws have) 最上階、南向き・陽当たり良好なお部屋です。総戸数104戸・専有面積97.12平米ペット飼育可能(飼育細則有) |
| Interior renovation (2013 late December completed) (all cross Chokawa, Bathroom faucet exchange, Water heater replacement, Exchange tatami mat, FusumaChokawa, Kitchen faucets ・ Gas stove exchange, A single air-conditioning installation, Cleaning, etc.) south-facing, System kitchen, Bathroom Dryer, Yang per good, All room storage, Flat to the station, LDK15 tatami mats or moreese-style room, top floor ・ No upper floor, Barrier-free, Utility (about 3.5 Pledge), Trunk room about 0.42 square meters (including the occupied area), 24-hour ventilation system 内装リフォーム(平成25年12月下旬完了)(全クロス張替、浴室水栓交換、給湯機交換、畳表替、襖張替、キッチン水栓金具・ガスコンロ交換、エアコン一台設置、クリーニング等)南向き、システムキッチン、浴室乾燥機、陽当り良好、全居室収納、駅まで平坦、LDK15畳以上、和室、最上階・上階なし、バリアフリー、ユーティリティ(約3.5帖)、トランクルーム約0.42平米(専有面積に含む)、24時間換気システム |
Features pickup 特徴ピックアップ | | Construction housing performance with evaluation / Design house performance with evaluation / Interior renovation / Facing south / System kitchen / Bathroom Dryer / Yang per good / All room storage / Flat to the station / LDK15 tatami mats or more / Japanese-style room / top floor ・ No upper floor / Barrier-free / South balcony / Elevator / Otobasu / TV monitor interphone / All room 6 tatami mats or more / Pets Negotiable / Floor heating / Delivery Box / Movable partition 建設住宅性能評価付 /設計住宅性能評価付 /内装リフォーム /南向き /システムキッチン /浴室乾燥機 /陽当り良好 /全居室収納 /駅まで平坦 /LDK15畳以上 /和室 /最上階・上階なし /バリアフリー /南面バルコニー /エレベーター /オートバス /TVモニタ付インターホン /全居室6畳以上 /ペット相談 /床暖房 /宅配ボックス /可動間仕切り | Event information イベント情報 | | Open House (Please be sure to ask in advance) schedule / During the public time / 10:00 ~ 18:30 <<< to appointment sneak preview held in >>> local because the staff is not resident, Sorry to trouble you at the time of your preview, but thank you to contact us in advance. Please feel free to contact us so we also offer on the day of the reservation. You can slowly tour now because it is a free room. オープンハウス(事前に必ずお問い合わせください)日程/公開中時間/10:00 ~ 18:30<<<予約制内覧会開催中>>>現地にスタッフは常駐しておりませんので、ご内覧の際にはお手数ですが事前にご連絡をお願いいたします。当日のご予約も承っておりますのでお気軽にお問い合わせください。現在空き部屋ですのでごゆっくりと見学できます。 | Property name 物件名 | | Lions Garden Shiki south ※ top floor ・ Facing south ・ Interior renovation ライオンズガーデン志木南 ※最上階・南向き・内装リフォーム | Price 価格 | | 34,800,000 yen 3480万円 | Floor plan 間取り | | 3LDK 3LDK | Units sold 販売戸数 | | 1 units 1戸 | Total units 総戸数 | | 104 units 104戸 | Occupied area 専有面積 | | 97.12 sq m (center line of wall) 97.12m2(壁芯) | Other area その他面積 | | Balcony area: 8 sq m バルコニー面積:8m2 | Whereabouts floor / structures and stories 所在階/構造・階建 | | 5th floor / RC5 floors 1 underground story 5階/RC5階地下1階建 | Completion date 完成時期(築年月) | | August 2002 2002年8月 | Address 住所 | | Saitama Prefecture Niiza Tohoku 1 埼玉県新座市東北1 | Traffic 交通 | | Tobu Tojo Line "Shiki" walk 19 minutes 東武東上線「志木」歩19分
| Related links 関連リンク | | [Related Sites of this company] 【この会社の関連サイト】 | Person in charge 担当者より | | Person in charge of real-estate and building Asano Tetsuro Age: 30 Daigyokai Experience: My name is Asano 17 years Daikyo Riarudo. Heisei than 24 April, Asaka ・ Shiki ・ We are responsible for the Niiza area. I will do my best so that buying and selling of real estate are recommended to smooth. Thank you. 担当者宅建浅野 哲郎年齢:30代業界経験:17年大京リアルドの浅野と申します。平成24年4月より、朝霞市・志木市・新座市エリアを担当しております。不動産の売買がスムーズにすすめられるように頑張ります。宜しくお願いいたします。 | Contact お問い合せ先 | | TEL: 0120-984841 [Toll free] Please contact the "saw SUUMO (Sumo)" TEL:0120-984841【通話料無料】「SUUMO(スーモ)を見た」と問い合わせください | Administrative expense 管理費 | | 15,502 yen / Month (consignment (commuting)) 1万5502円/月(委託(通勤)) | Repair reserve 修繕積立金 | | 6992 yen / Month 6992円/月 | Time residents 入居時期 | | Consultation 相談 | Whereabouts floor 所在階 | | 5th floor 5階 | Direction 向き | | South 南 | Renovation リフォーム | | December 2013 interior renovation completed (wall ・ cleaning) 2013年12月内装リフォーム済(壁・クリーニング) | Overview and notices その他概要・特記事項 | | Contact: Asano Tetsuro 担当者:浅野 哲郎 | Structure-storey 構造・階建て | | RC5 floors 1 underground story RC5階地下1階建 | Site of the right form 敷地の権利形態 | | Ownership 所有権 | Use district 用途地域 | | One middle and high 1種中高 | Company profile 会社概要 | | <Seller> Minister of Land, Infrastructure and Transport (6) No. 004139 (Ltd.) Daikyo Riarudo Narimasu shop / Telephone reception → Headquarters: Tokyo Yubinbango175-0094 Itabashi-ku, Tokyo Narimasu 2-19-1 third Jitsuhikari building TBG3 ・ 4th floor <売主>国土交通大臣(6)第004139号(株)大京リアルド成増店/電話受付→本社:東京〒175-0094 東京都板橋区成増2-19-1 第3実光ビルTBG3・4階 | Construction 施工 | | Komatsu Construction Co., Ltd. (stock) 小松建設工業(株) |
Local appearance photo現地外観写真 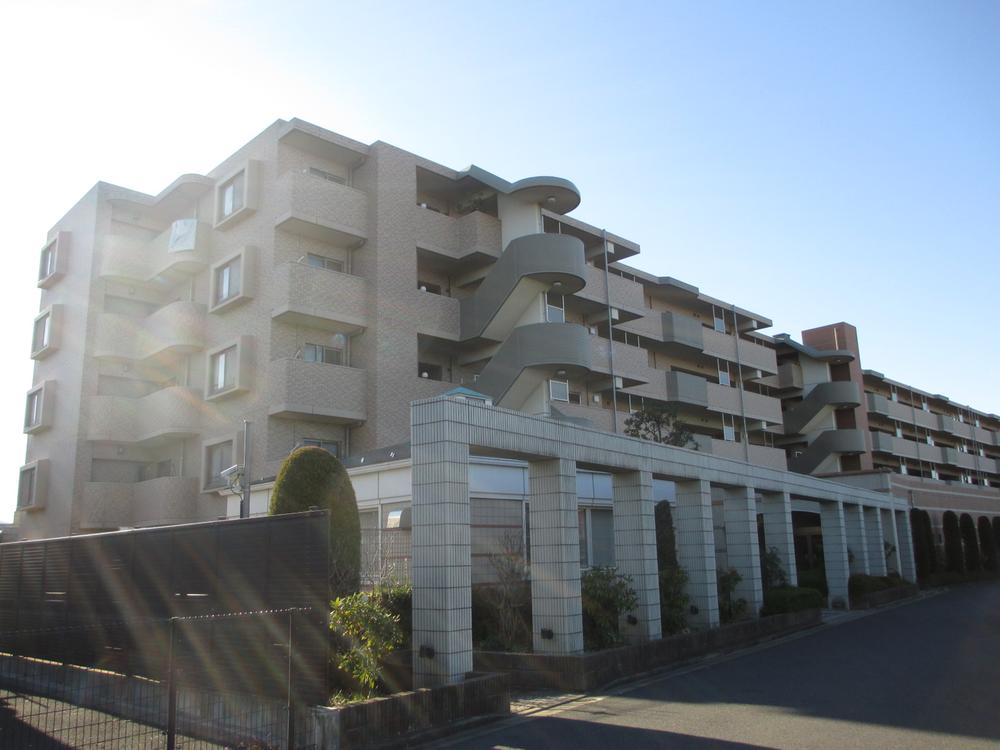 Local (12 May 2013) Shooting
現地(2013年12月)撮影
Entranceエントランス 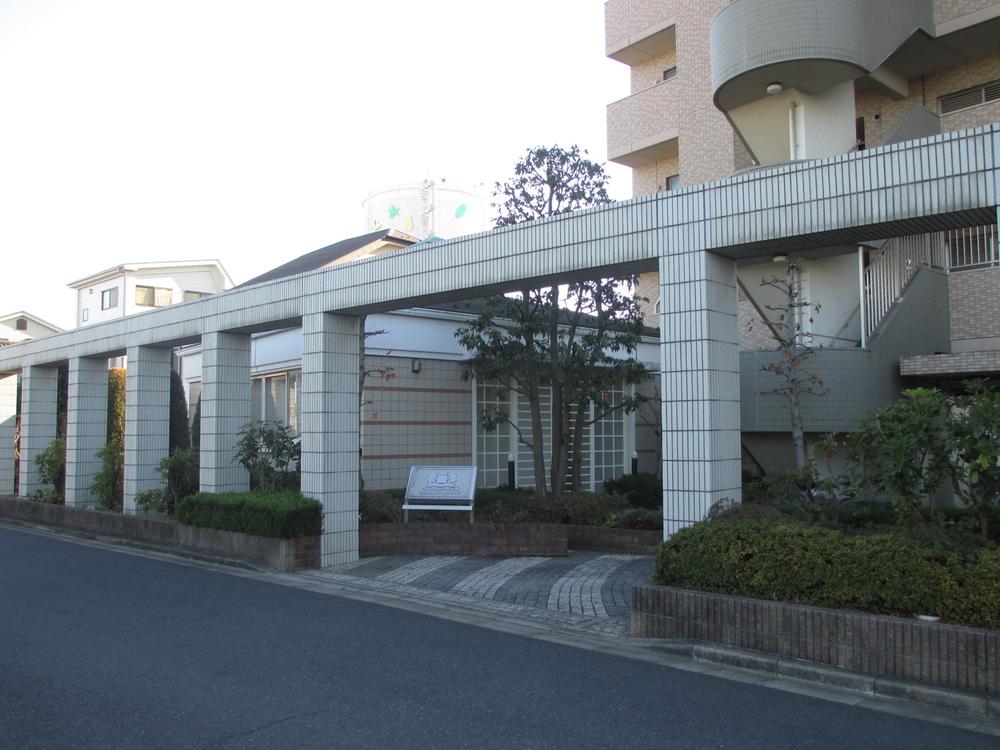 Common areas
共用部
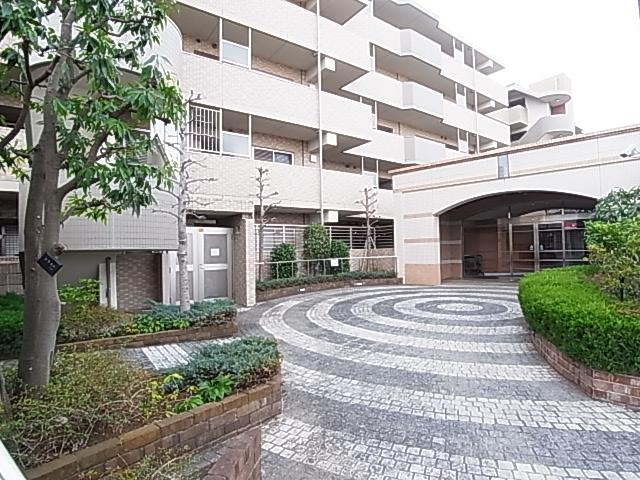 Common areas
共用部
Floor plan間取り図 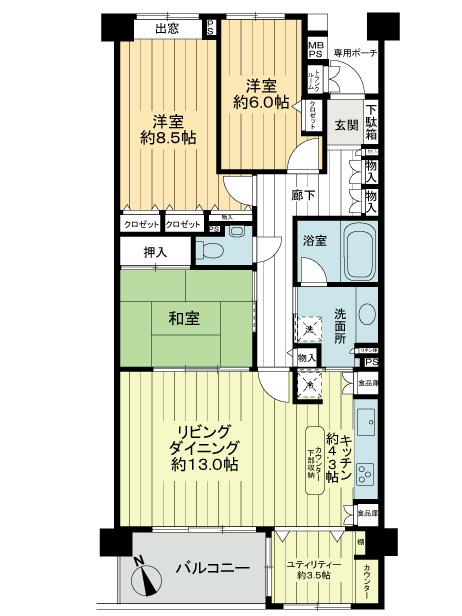 3LDK, Price 34,800,000 yen, Occupied area 97.12 sq m , Balcony area 8 sq m
3LDK、価格3480万円、専有面積97.12m2、バルコニー面積8m2
Local appearance photo現地外観写真 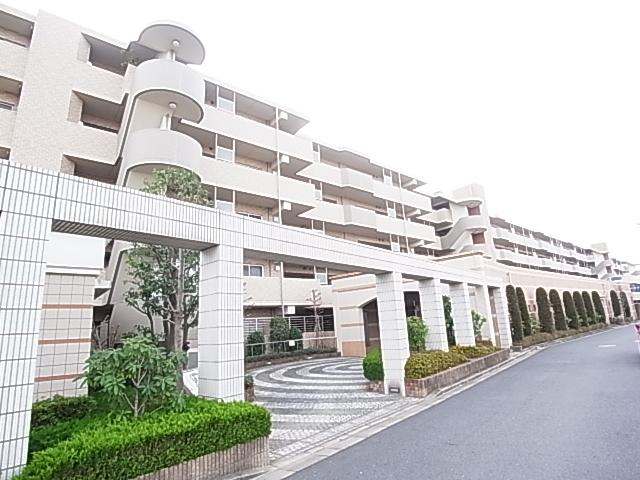 Local (January 2014) Shooting
現地(2014年1月)撮影
Livingリビング 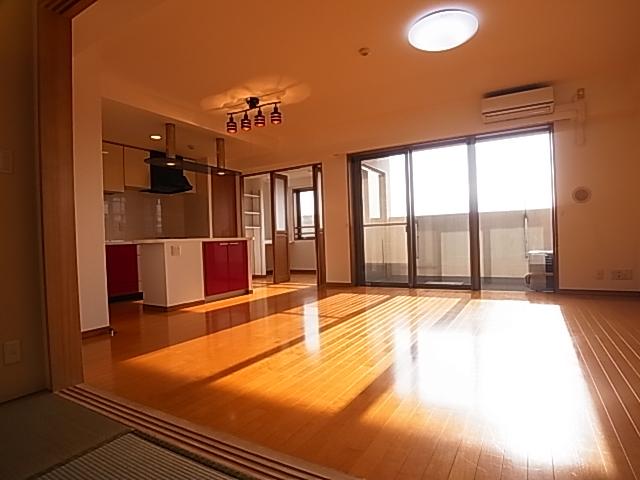 Indoor (January 2014) Shooting
室内(2014年1月)撮影
Bathroom浴室 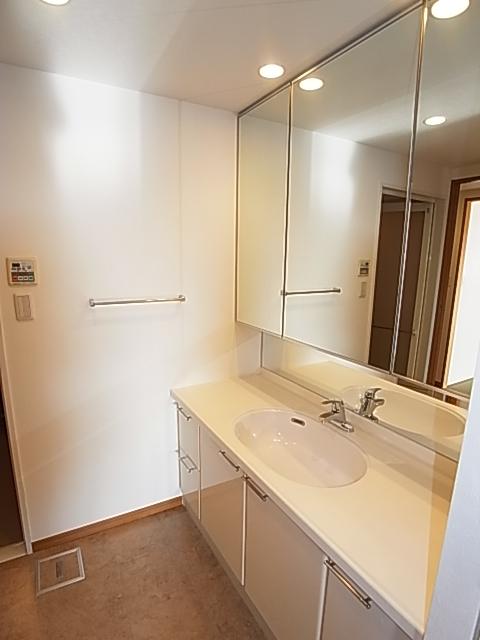 Indoor (January 2014) Shooting
室内(2014年1月)撮影
Kitchenキッチン 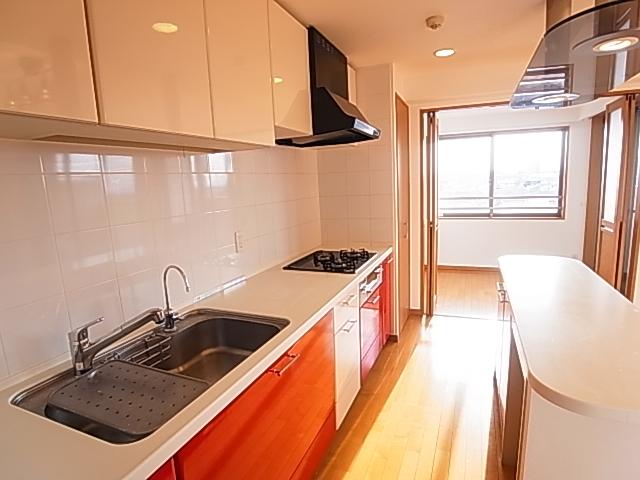 Indoor (January 2014) Shooting
室内(2014年1月)撮影
Non-living roomリビング以外の居室 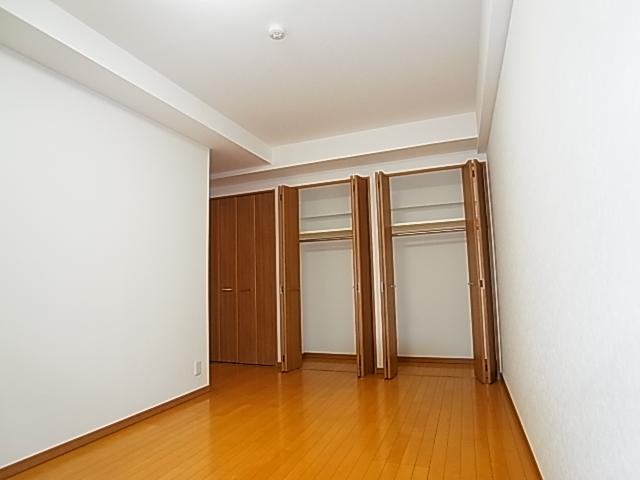 Indoor (January 2014) Shooting
室内(2014年1月)撮影
Entrance玄関 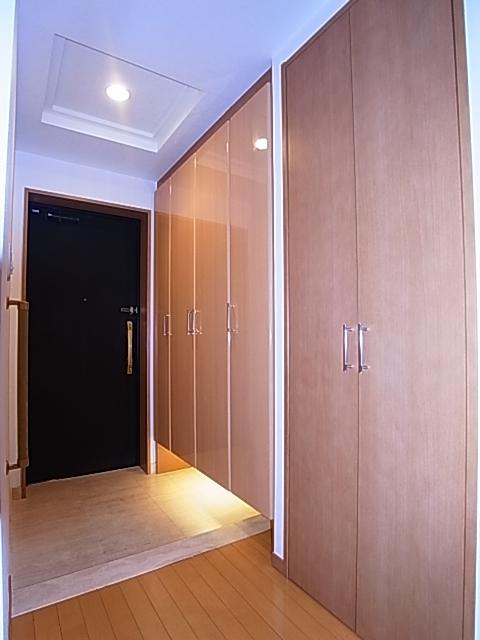 Local (January 2014) Shooting
現地(2014年1月)撮影
Toiletトイレ 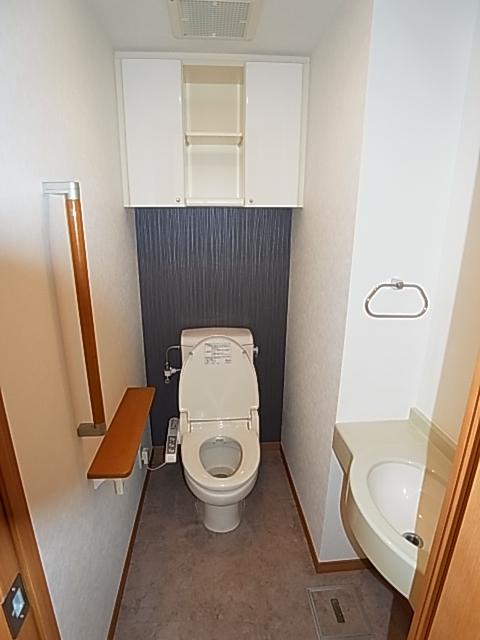 Indoor (January 2014) Shooting
室内(2014年1月)撮影
Entranceエントランス 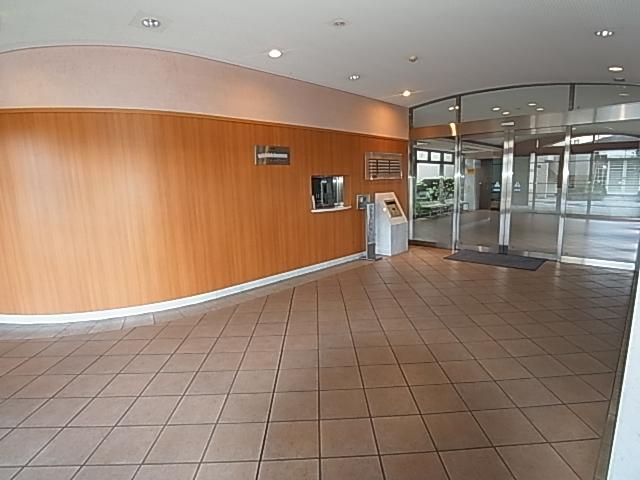 Common areas
共用部
Other common areasその他共用部 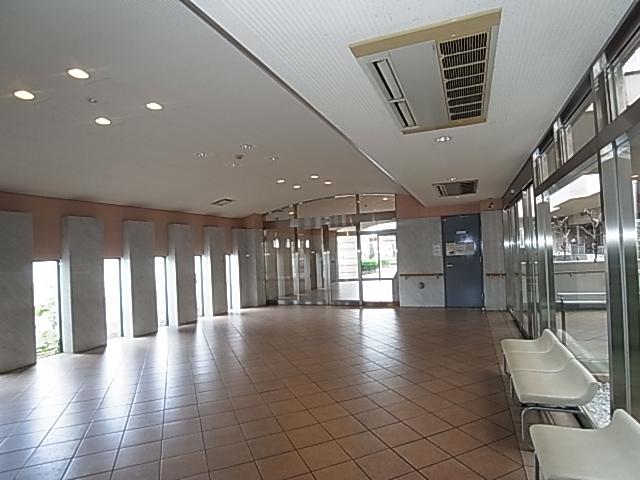 Common areas
共用部
View photos from the dwelling unit住戸からの眺望写真 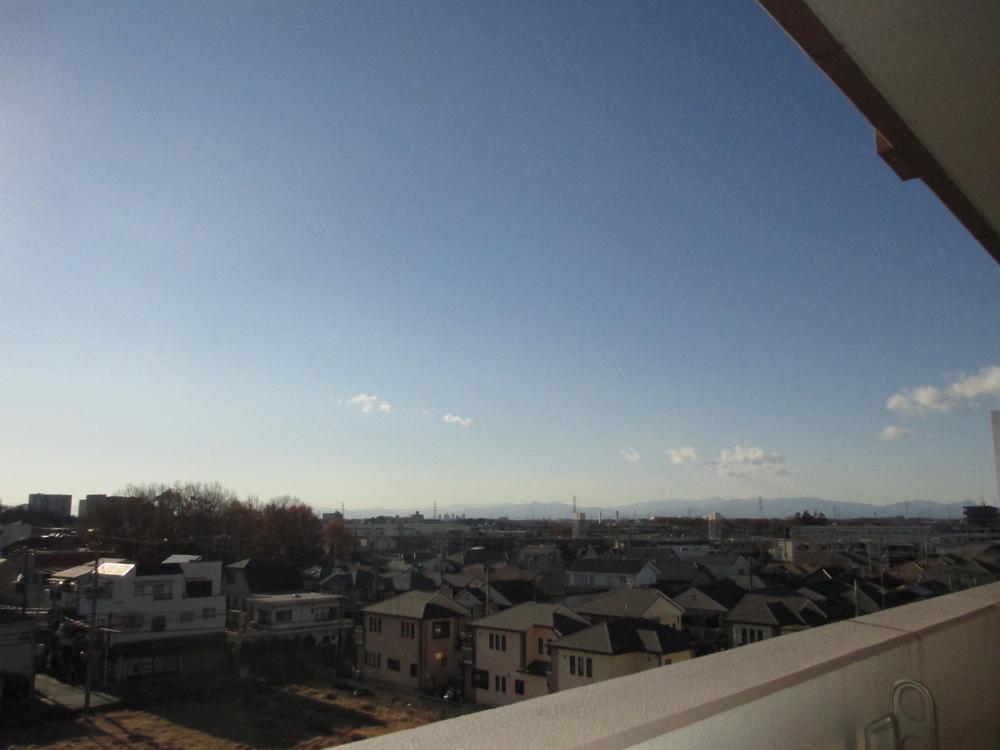 View from the site (December 2013) Shooting
現地からの眺望(2013年12月)撮影
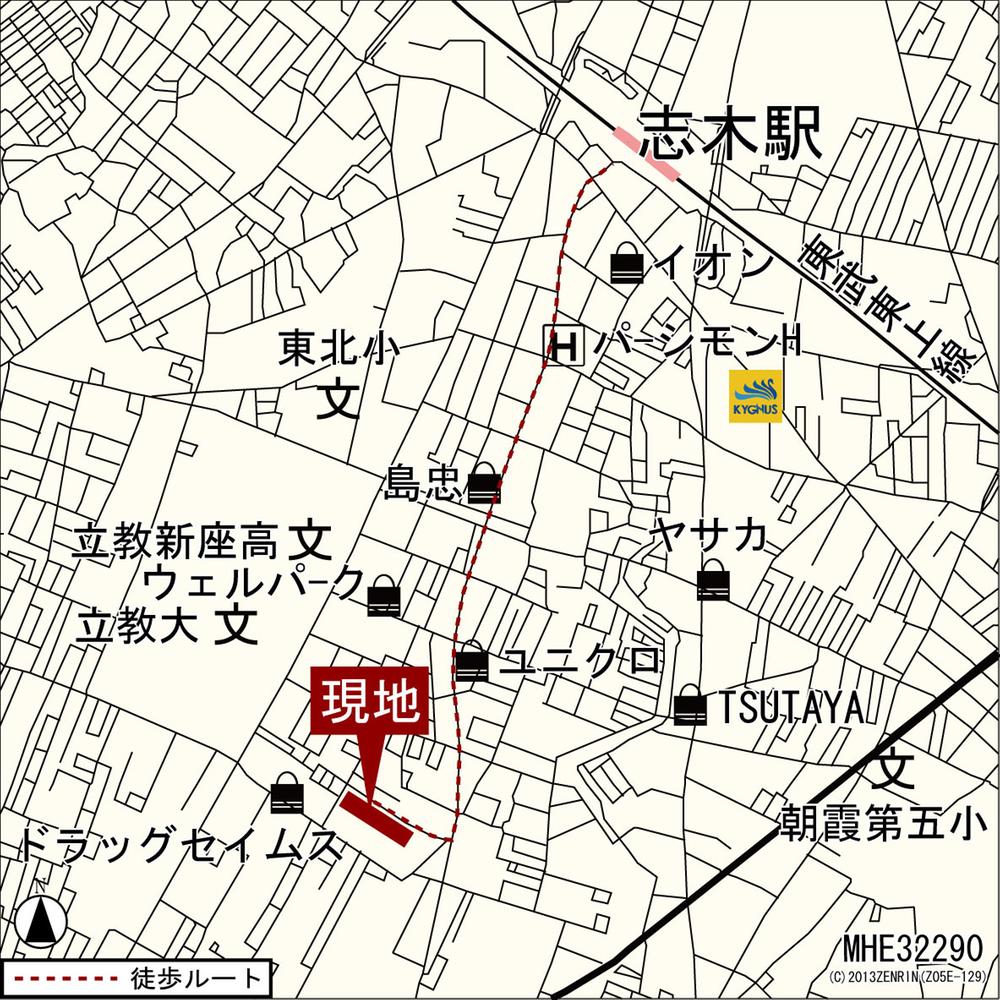 Local guide map
現地案内図
Kitchenキッチン 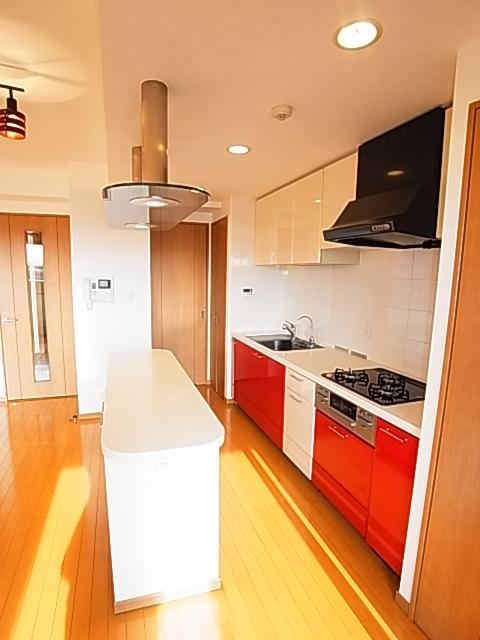 Indoor (January 2014) Shooting
室内(2014年1月)撮影
Non-living roomリビング以外の居室 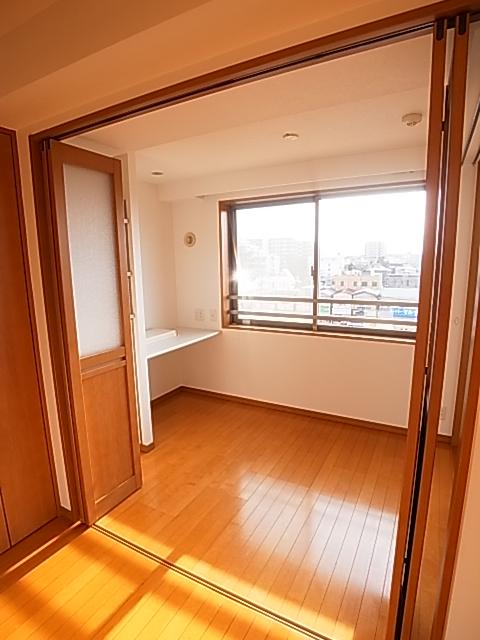 Indoor (January 2014) Shooting ・ utility
室内(2014年1月)撮影・ユーティリティ
Other common areasその他共用部 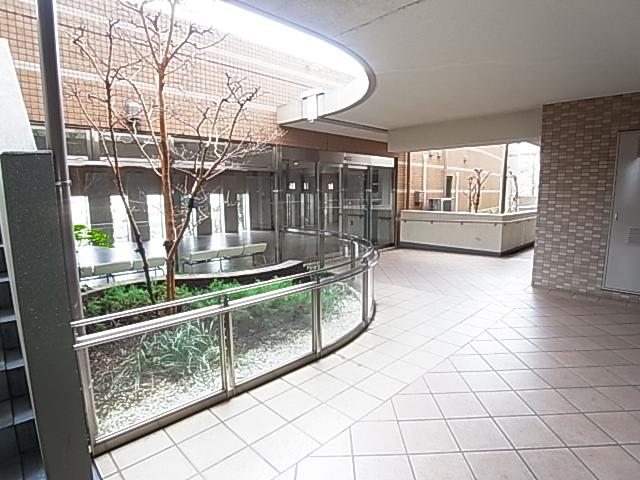 Common areas
共用部
Location
|



















