2008December
27,800,000 yen, 3LDK, 66.28 sq m
Used Apartments » Kanto » Saitama Prefecture » Niiza
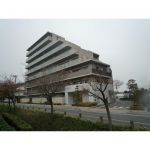 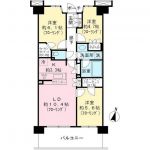
| | Saitama Prefecture Niiza 埼玉県新座市 |
| Seibu Ikebukuro Line "Kiyose" walk 7 minutes 西武池袋線「清瀬」歩7分 |
| ■ Seibu Shinjuku Line "Kiyose" station 7 min walk ■ ■西武新宿線『清瀬』駅 徒歩7分■ |
| □ Footprint: 66.28 sq m □ ■ Reinforced concrete 8-story 6 floor per view ventilation good □ Yang per good for the south-facing ■ Auto-lock system with color monitor □ Bathroom ventilation drying heater month ■ Pet breeding Allowed (however, Limited menu by management contract) □ If you have any questions or concerns regarding home delivery box with properties, Shinjuku business center Contact: Aoki Please feel free to contact us to Keisuke. ◆ Available upon consultation of Relocation consultation and you of your sale. ◆ ◆ TEL: 0120-85-1311 ◆ ◆ □専有面積:66.28m2□■鉄筋コンクリート造8階建て6階部分につき眺望通風良好□南向きのため陽当り良好■カラーモニター付オートロックシステム□浴室換気乾燥暖房機月■ペット飼育可(但し、管理規約による制限有)□宅配ボックス付物件に関してご質問ご不明な点御座いましたら、新宿営業センター担当:青木 啓輔までお気軽にお問合せ下さい。◆ご売却のご相談やお住み替えのご相談等承ります。◆◆TEL:0120-85-1311◆◆E-Mail:keisuke_aoki@keiofudosan.co.jp |
Features pickup 特徴ピックアップ | | Year Available / Facing south / Bathroom Dryer / Face-to-face kitchen / Elevator 年内入居可 /南向き /浴室乾燥機 /対面式キッチン /エレベーター | Property name 物件名 | | Grand Sina Kiyose The ・ Residence グランシーナ清瀬ザ・レジデンス | Price 価格 | | 27,800,000 yen 2780万円 | Floor plan 間取り | | 3LDK 3LDK | Units sold 販売戸数 | | 1 units 1戸 | Total units 総戸数 | | 63 units 63戸 | Occupied area 専有面積 | | 66.28 sq m (20.04 tsubo) (center line of wall) 66.28m2(20.04坪)(壁芯) | Other area その他面積 | | Balcony area: 12 sq m バルコニー面積:12m2 | Whereabouts floor / structures and stories 所在階/構造・階建 | | 6th floor / RC8 story 6階/RC8階建 | Completion date 完成時期(築年月) | | December 2008 2008年12月 | Address 住所 | | Saitama Prefecture Niiza Shinbori 3 埼玉県新座市新堀3 | Traffic 交通 | | Seibu Ikebukuro Line "Kiyose" walk 7 minutes 西武池袋線「清瀬」歩7分
| Contact お問い合せ先 | | Keio Real Estate Co., Ltd. Shinjuku business center TEL: 0800-603-0034 [Toll free] mobile phone ・ Also available from PHS
Caller ID is not notified
Please contact the "saw SUUMO (Sumo)"
If it does not lead, If the real estate company 京王不動産(株)新宿営業センターTEL:0800-603-0034【通話料無料】携帯電話・PHSからもご利用いただけます
発信者番号は通知されません
「SUUMO(スーモ)を見た」と問い合わせください
つながらない方、不動産会社の方は
| Administrative expense 管理費 | | 14,020 yen / Month (consignment (commuting)) 1万4020円/月(委託(通勤)) | Repair reserve 修繕積立金 | | 5600 yen / Month 5600円/月 | Time residents 入居時期 | | Consultation 相談 | Whereabouts floor 所在階 | | 6th floor 6階 | Direction 向き | | South 南 | Structure-storey 構造・階建て | | RC8 story RC8階建 | Site of the right form 敷地の権利形態 | | Ownership 所有権 | Use district 用途地域 | | One dwelling 1種住居 | Parking lot 駐車場 | | Nothing 無 | Company profile 会社概要 | | <Mediation> Minister of Land, Infrastructure and Transport (12) No. 001608 (one company) Real Estate Association (Corporation) metropolitan area real estate Fair Trade Council member Keio Real Estate Co., Ltd. Shinjuku business center 160-0023 Tokyo Nishi-Shinjuku, Shinjuku-ku, 1-19 Keio Mall Annex <仲介>国土交通大臣(12)第001608号(一社)不動産協会会員 (公社)首都圏不動産公正取引協議会加盟京王不動産(株)新宿営業センター〒160-0023 東京都新宿区西新宿1-19 京王モール アネックス | Construction 施工 | | Haseko Corporation 株式会社長谷工コーポレーション |
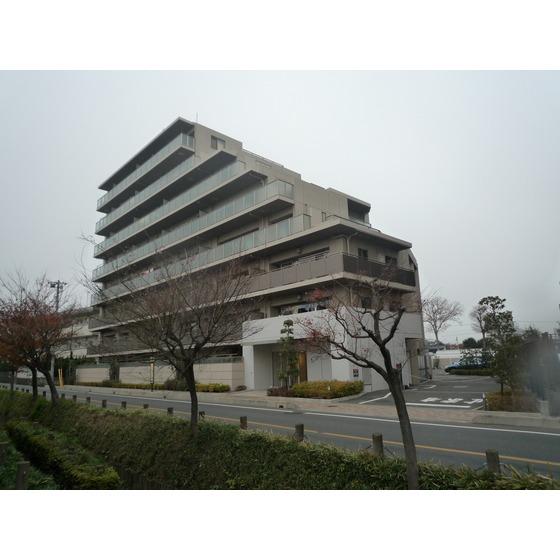 Local appearance photo
現地外観写真
Floor plan間取り図 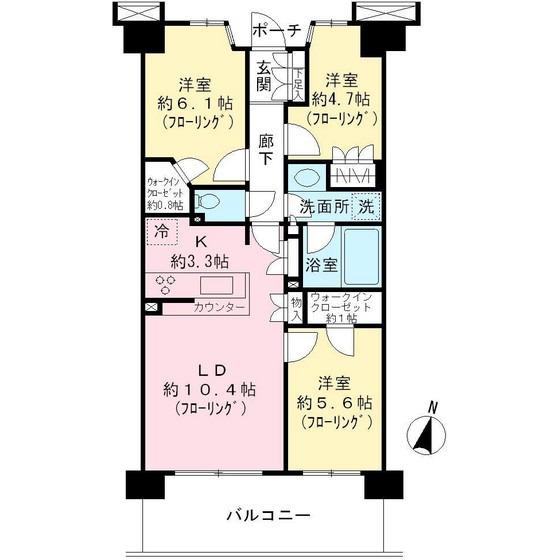 3LDK, Price 27,800,000 yen, Occupied area 66.28 sq m , Balcony area 12 sq m
3LDK、価格2780万円、専有面積66.28m2、バルコニー面積12m2
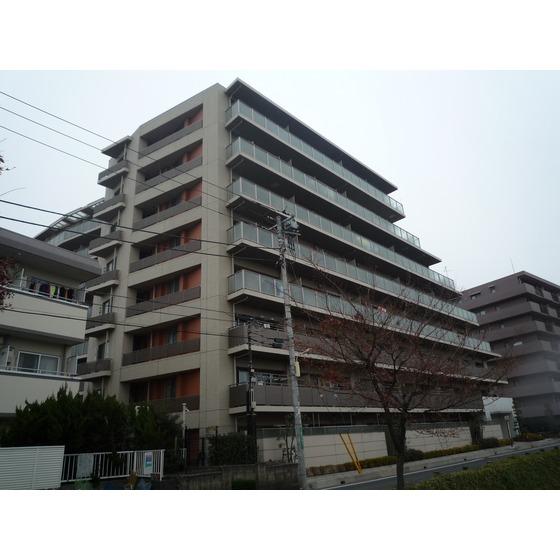 Local appearance photo
現地外観写真
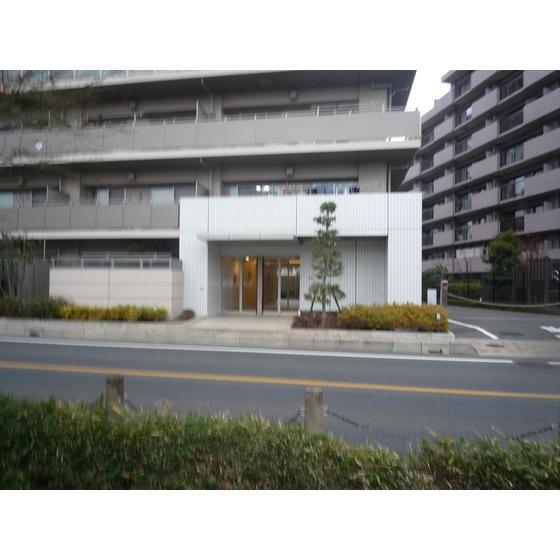 Entrance
エントランス
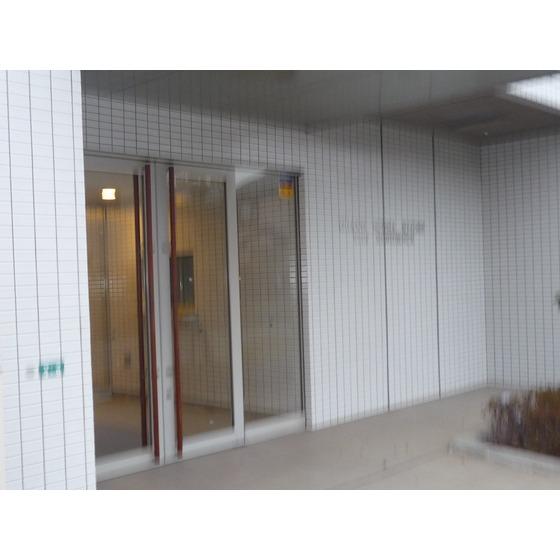 Other introspection
その他内観
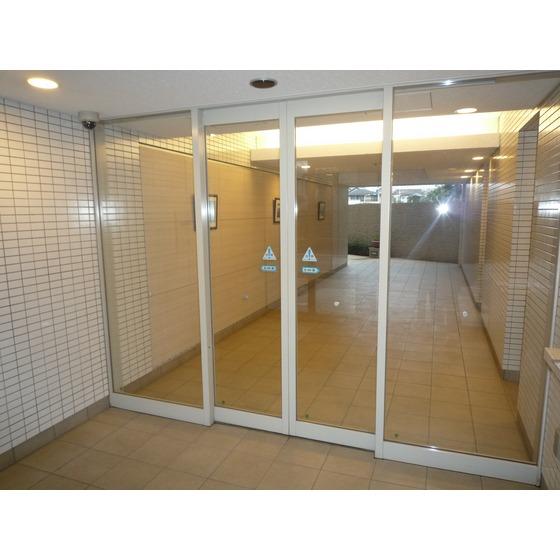 Other introspection
その他内観
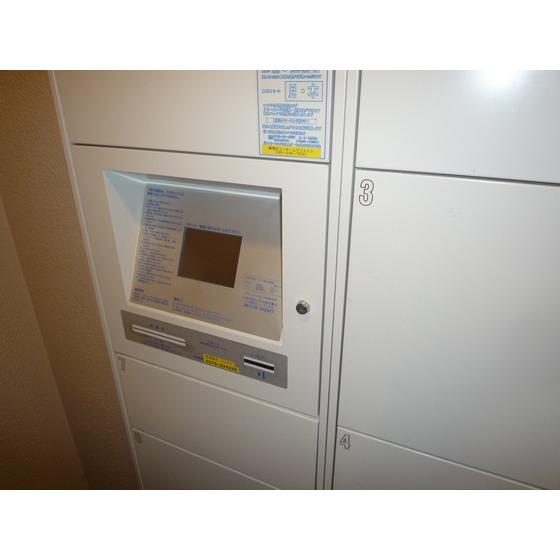 Other introspection
その他内観
Location
|








