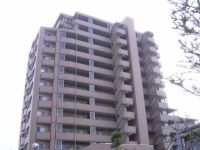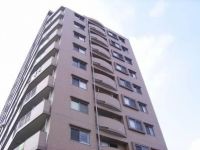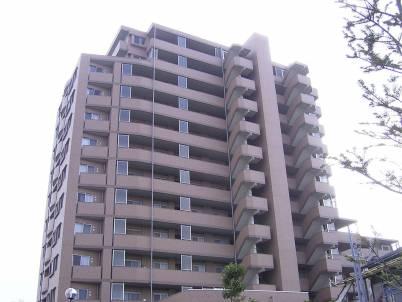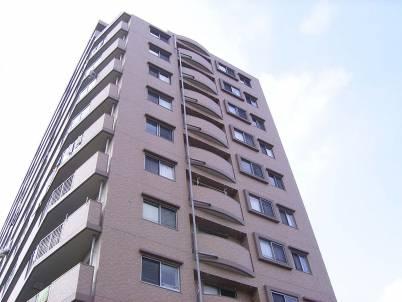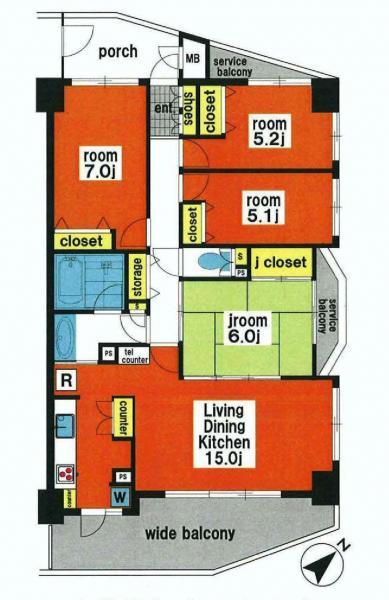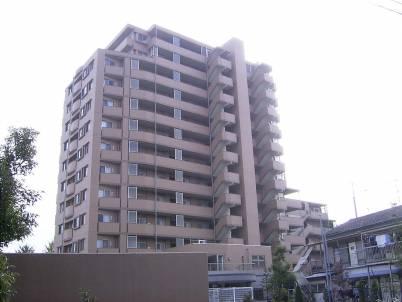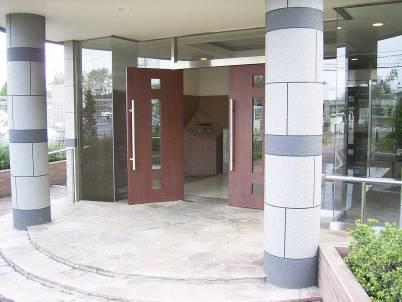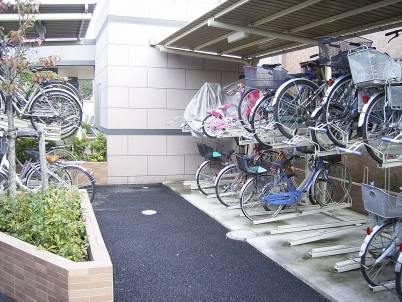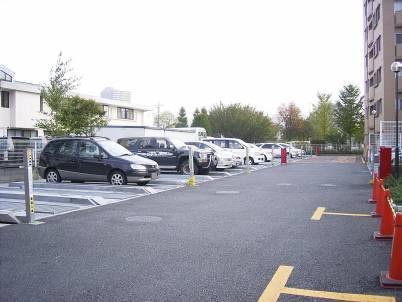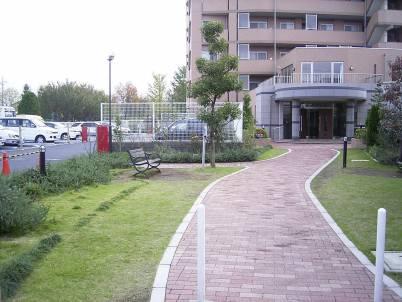|
|
Saitama Prefecture Okegawa
埼玉県桶川市
|
|
JR Takasaki Line "Okegawa" walk 10 minutes
JR高崎線「桶川」歩10分
|
|
The room is spacious 4LDK.
お部屋広々4LDKです。
|
|
Pet breeding Allowed. Southeast, Good is per yang per northeast corner room. Current, At the time of your visit per during the residency, You advance reservation is required. Please feel free to contact us.
ペット飼育可。東南、北東角部屋につき陽当り良好です。現在、居住中につきご見学の際には、事前にご予約が必要となります。お気軽にお問合せください。
|
Features pickup 特徴ピックアップ | | System kitchen / Corner dwelling unit / Yang per good / All room storage / A quiet residential area / 2 or more sides balcony / Southeast direction / Bicycle-parking space / Elevator / Warm water washing toilet seat / Pets Negotiable システムキッチン /角住戸 /陽当り良好 /全居室収納 /閑静な住宅地 /2面以上バルコニー /東南向き /駐輪場 /エレベーター /温水洗浄便座 /ペット相談 |
Property name 物件名 | | Serena Heim Park stage Okegawa セレナハイム パークステージ桶川 |
Price 価格 | | 14.5 million yen 1450万円 |
Floor plan 間取り | | 4LDK 4LDK |
Units sold 販売戸数 | | 1 units 1戸 |
Total units 総戸数 | | 84 units 84戸 |
Occupied area 専有面積 | | 86.14 sq m (center line of wall) 86.14m2(壁芯) |
Other area その他面積 | | Balcony area: 10.77 sq m バルコニー面積:10.77m2 |
Whereabouts floor / structures and stories 所在階/構造・階建 | | Second floor / SRC13 story 2階/SRC13階建 |
Completion date 完成時期(築年月) | | February 2002 2002年2月 |
Address 住所 | | Saitama Prefecture Okegawa Kamogawa 1 埼玉県桶川市鴨川1 |
Traffic 交通 | | JR Takasaki Line "Okegawa" walk 10 minutes JR高崎線「桶川」歩10分
|
Related links 関連リンク | | [Related Sites of this company] 【この会社の関連サイト】 |
Person in charge 担当者より | | Rep Kanno Takami Age: 40 Daigyokai Experience: 6 years customer so I will do my best so that many can respond to your request, It does not matter what it. First consultation. 担当者菅野 孝美年齢:40代業界経験:6年お客様のご要望に数多く応えられるよう頑張りますので、どんな事でもかまいません。まずはご相談を。 |
Contact お問い合せ先 | | TEL: 0800-603-0561 [Toll free] mobile phone ・ Also available from PHS
Caller ID is not notified
Please contact the "saw SUUMO (Sumo)"
If it does not lead, If the real estate company TEL:0800-603-0561【通話料無料】携帯電話・PHSからもご利用いただけます
発信者番号は通知されません
「SUUMO(スーモ)を見た」と問い合わせください
つながらない方、不動産会社の方は
|
Administrative expense 管理費 | | 13,200 yen / Month (consignment (commuting)) 1万3200円/月(委託(通勤)) |
Repair reserve 修繕積立金 | | 7240 yen / Month 7240円/月 |
Time residents 入居時期 | | Consultation 相談 |
Whereabouts floor 所在階 | | Second floor 2階 |
Direction 向き | | Southeast 南東 |
Overview and notices その他概要・特記事項 | | Contact: Kanno Takami 担当者:菅野 孝美 |
Structure-storey 構造・階建て | | SRC13 story SRC13階建 |
Site of the right form 敷地の権利形態 | | Ownership 所有権 |
Use district 用途地域 | | One middle and high 1種中高 |
Parking lot 駐車場 | | Sky Mu 空無 |
Company profile 会社概要 | | <Mediation> Minister of Land, Infrastructure and Transport (3) No. 006,185 (one company) National Housing Industry Association (Corporation) metropolitan area real estate Fair Trade Council member Asahi Housing Corporation Omiya Yubinbango330-0845 Saitama Omiya-ku Nakamachi 1-54-3 Visionary III 4 floor <仲介>国土交通大臣(3)第006185号(一社)全国住宅産業協会会員 (公社)首都圏不動産公正取引協議会加盟朝日住宅(株)大宮店〒330-0845 埼玉県さいたま市大宮区仲町1-54-3 ビジョナリーIII 4階 |
