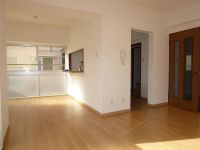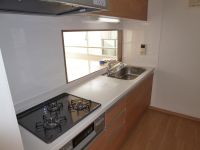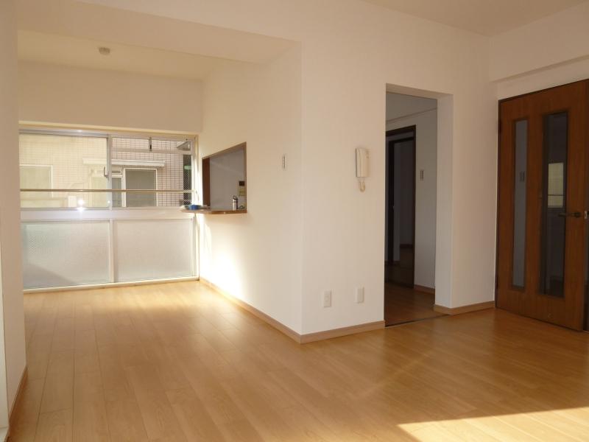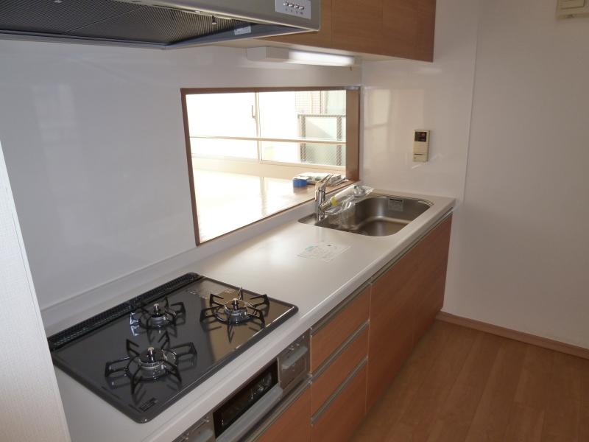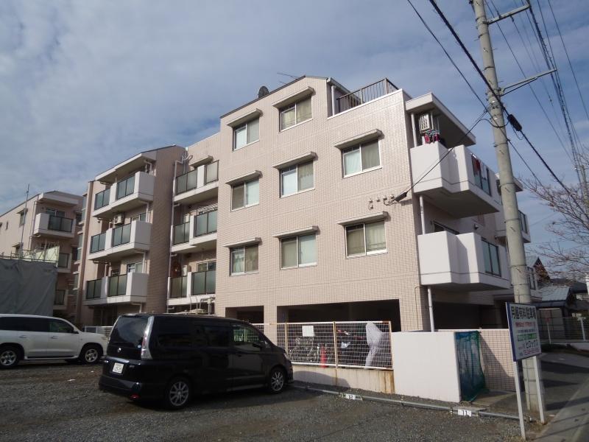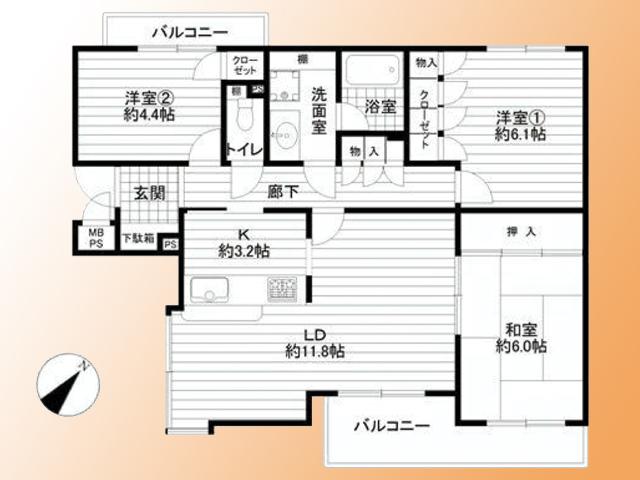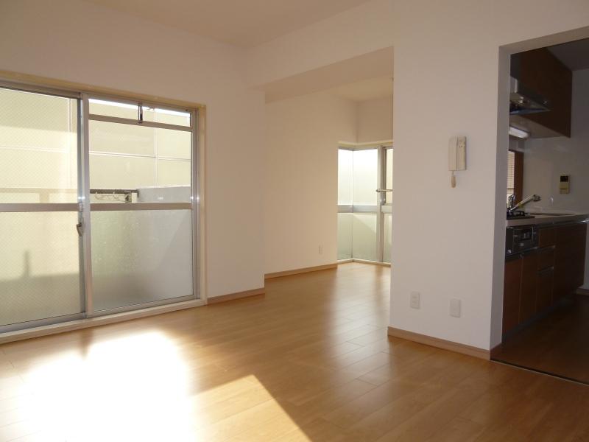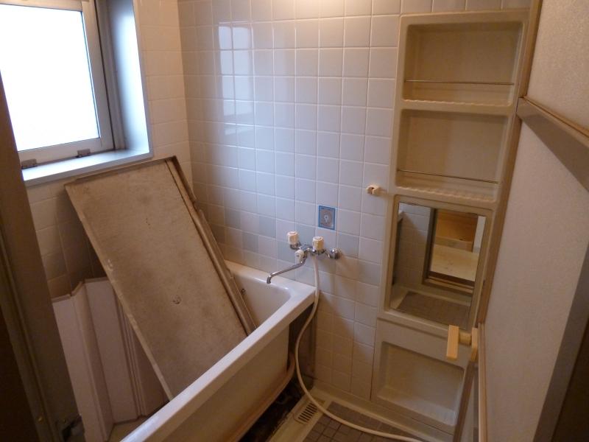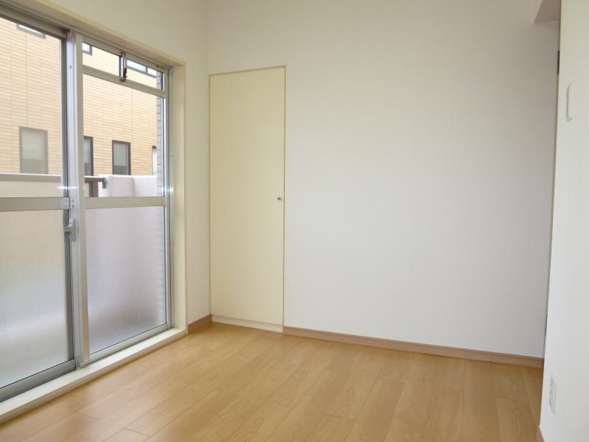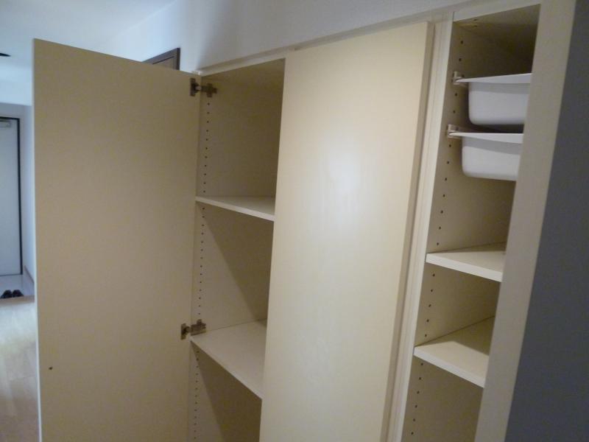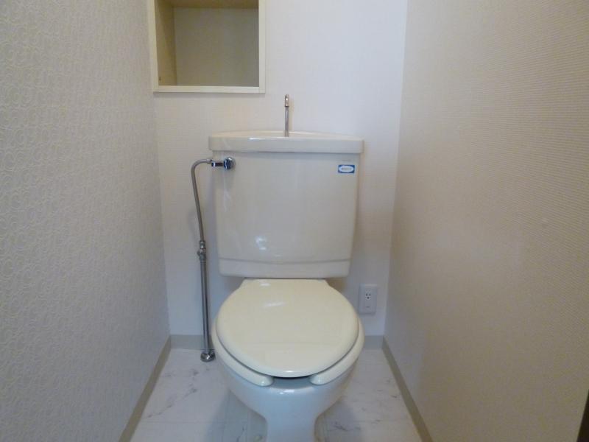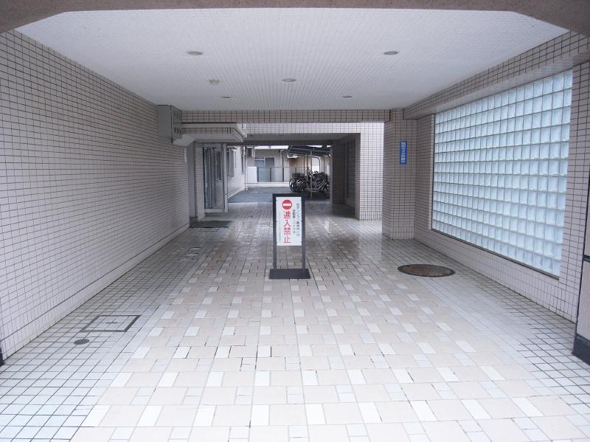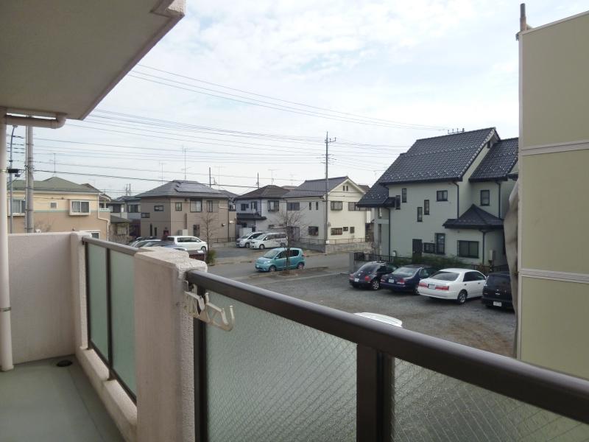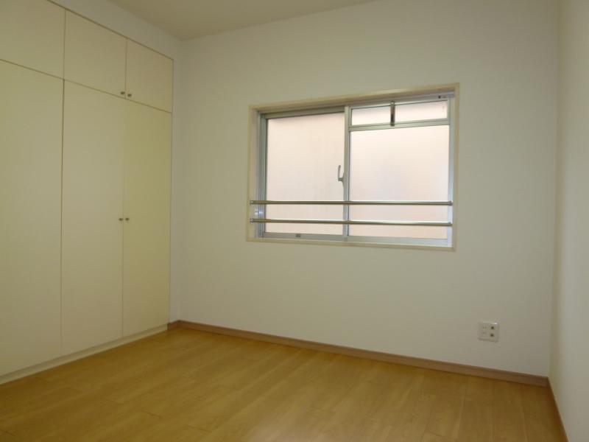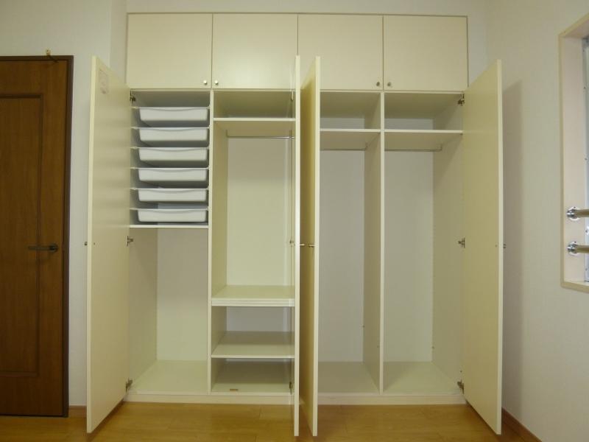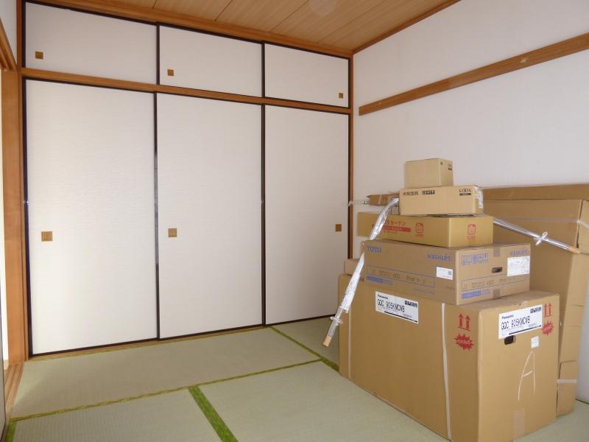|
|
Saitama Prefecture Okegawa
埼玉県桶川市
|
|
JR Takasaki Line "Kitaageo" walk 7 minutes
JR高崎線「北上尾」歩7分
|
|
Kita-Ageo Station 7 minutes walk. Furnished by interior shop coordination. Corner room.
北上尾駅徒歩7分。インテリアショップコーディネートによる家具付き。角部屋。
|
|
It is close to the city, Interior renovation, System kitchen, Corner dwelling unit, All room storage, Flat to the station, LDK15 tatami mats or moreese-style room, Face-to-face kitchen, Southeast direction
市街地が近い、内装リフォーム、システムキッチン、角住戸、全居室収納、駅まで平坦、LDK15畳以上、和室、対面式キッチン、東南向き
|
Features pickup 特徴ピックアップ | | It is close to the city / Interior renovation / System kitchen / Corner dwelling unit / All room storage / Flat to the station / LDK15 tatami mats or more / Japanese-style room / Face-to-face kitchen / Southeast direction 市街地が近い /内装リフォーム /システムキッチン /角住戸 /全居室収納 /駅まで平坦 /LDK15畳以上 /和室 /対面式キッチン /東南向き |
Property name 物件名 | | Gran ・ Domuru Kitaageo グラン・ドムール北上尾 |
Price 価格 | | 14.8 million yen 1480万円 |
Floor plan 間取り | | 3LDK 3LDK |
Units sold 販売戸数 | | 1 units 1戸 |
Occupied area 専有面積 | | 73.24 sq m 73.24m2 |
Other area その他面積 | | Balcony area: 8.59 sq m バルコニー面積:8.59m2 |
Whereabouts floor / structures and stories 所在階/構造・階建 | | Second floor / RC4 story 2階/RC4階建 |
Completion date 完成時期(築年月) | | January 1990 1990年1月 |
Address 住所 | | Saitama Prefecture Okegawa Shinmei 2 埼玉県桶川市神明2 |
Traffic 交通 | | JR Takasaki Line "Kitaageo" walk 7 minutes JR高崎線「北上尾」歩7分
|
Contact お問い合せ先 | | TEL: 0800-603-1884 [Toll free] mobile phone ・ Also available from PHS
Caller ID is not notified
Please contact the "saw SUUMO (Sumo)"
If it does not lead, If the real estate company TEL:0800-603-1884【通話料無料】携帯電話・PHSからもご利用いただけます
発信者番号は通知されません
「SUUMO(スーモ)を見た」と問い合わせください
つながらない方、不動産会社の方は
|
Administrative expense 管理費 | | 13,140 yen / Month (consignment (commuting)) 1万3140円/月(委託(通勤)) |
Repair reserve 修繕積立金 | | 10,220 yen / Month 1万220円/月 |
Time residents 入居時期 | | Consultation 相談 |
Whereabouts floor 所在階 | | Second floor 2階 |
Direction 向き | | Southeast 南東 |
Renovation リフォーム | | December 2013 interior renovation completed (kitchen ・ bathroom ・ toilet ・ wall ・ floor ・ all rooms ・ House cleaning) 2013年12月内装リフォーム済(キッチン・浴室・トイレ・壁・床・全室・ハウスクリーニング) |
Structure-storey 構造・階建て | | RC4 story RC4階建 |
Site of the right form 敷地の権利形態 | | Ownership 所有権 |
Use district 用途地域 | | One dwelling 1種住居 |
Parking lot 駐車場 | | Sky Mu 空無 |
Company profile 会社概要 | | <Mediation> Minister of Land, Infrastructure and Transport (4) No. 005817 (Corporation) All Japan Real Estate Association (Corporation) metropolitan area real estate Fair Trade Council member (Ltd.) Estate Hakuba Saitama store Lesson 2 Yubinbango362-0042 Saitama Prefecture Ageo Yatsu 2-1-1 show Sun Plaza 5th floor (Ito-Yokado) <仲介>国土交通大臣(4)第005817号(公社)全日本不動産協会会員 (公社)首都圏不動産公正取引協議会加盟(株)エステート白馬さいたま店2課〒362-0042 埼玉県上尾市谷津2-1-1 ショーサンプラザ5階(イトーヨーカドー) |
