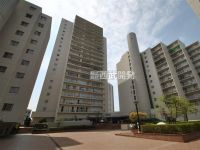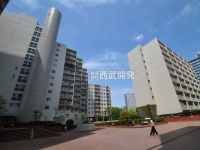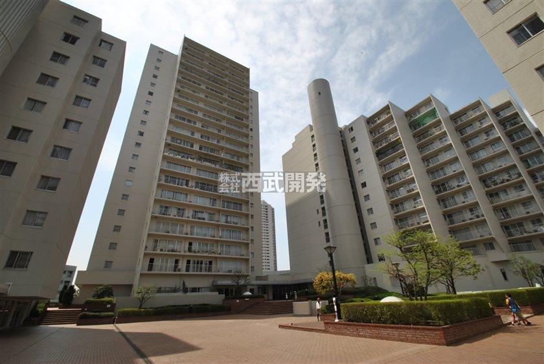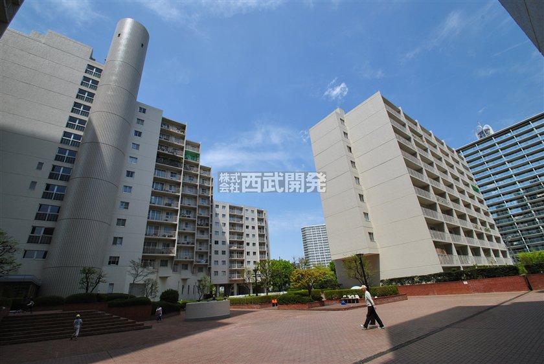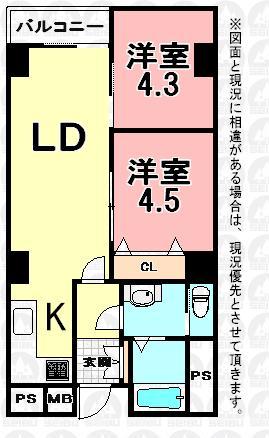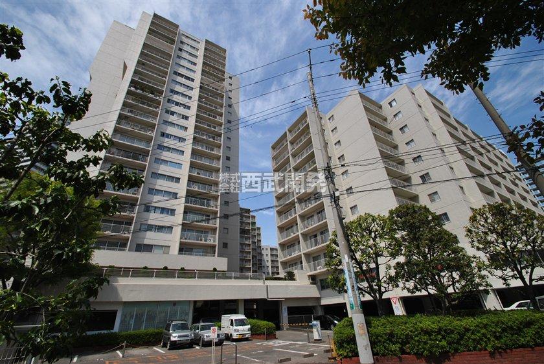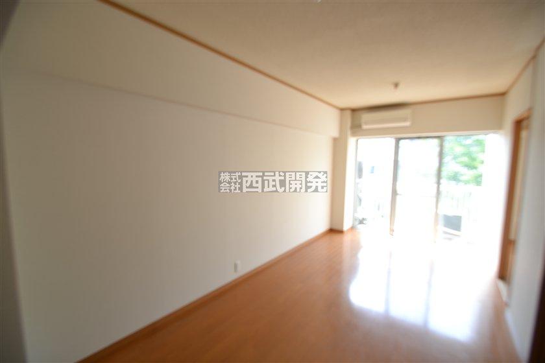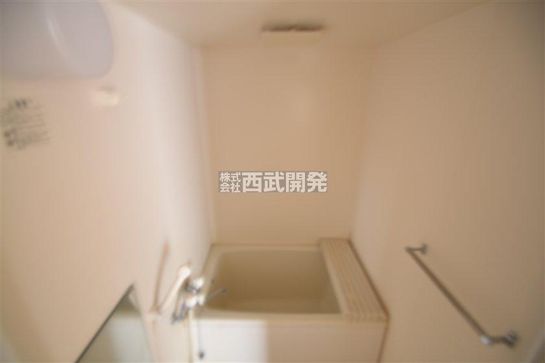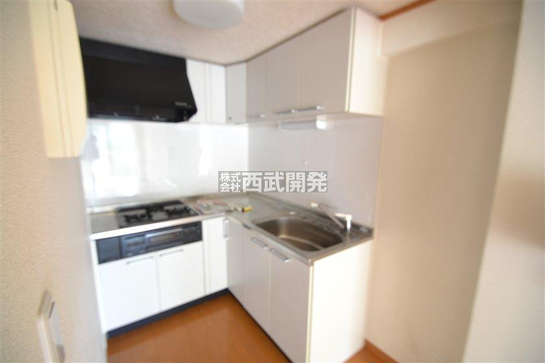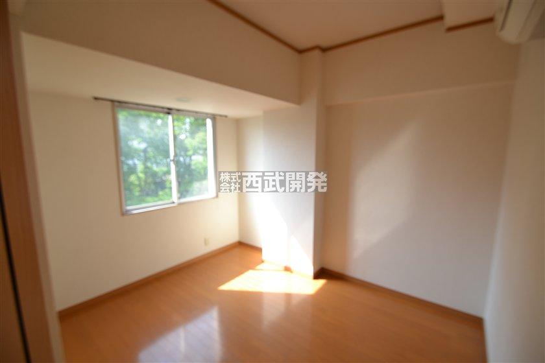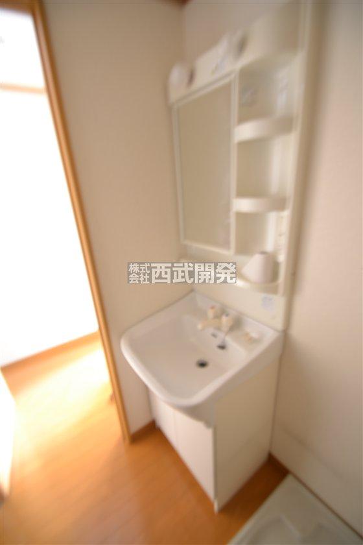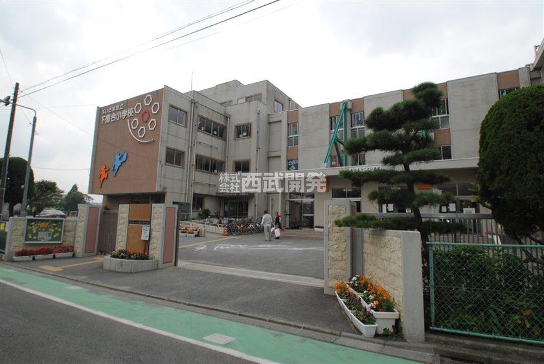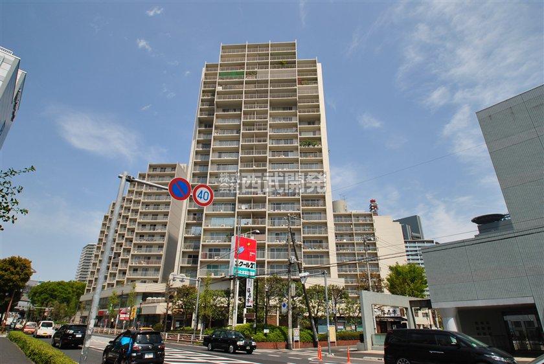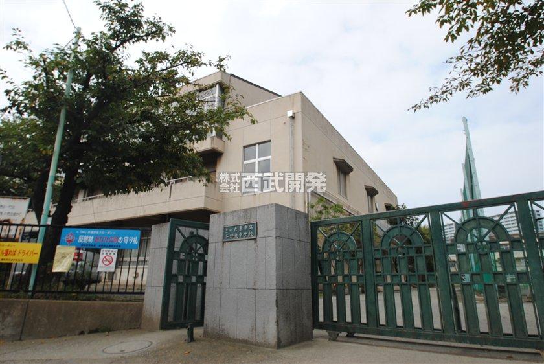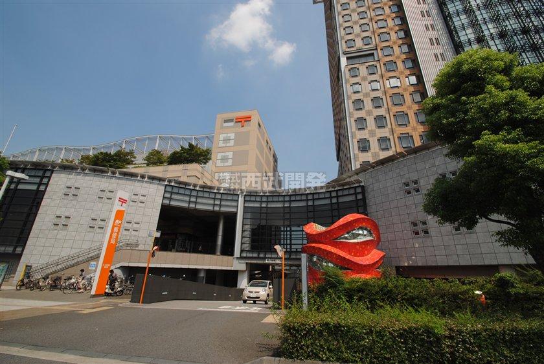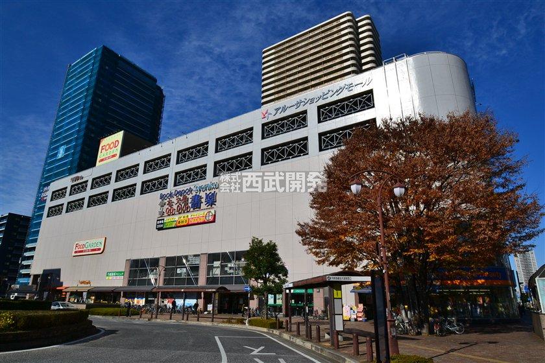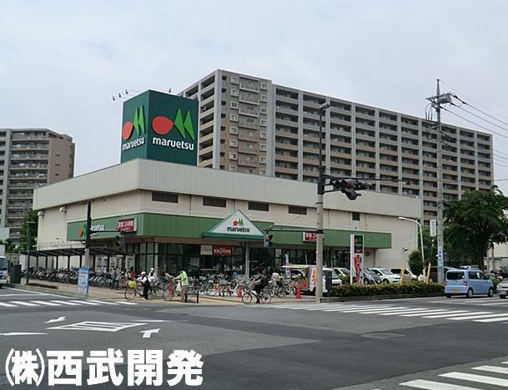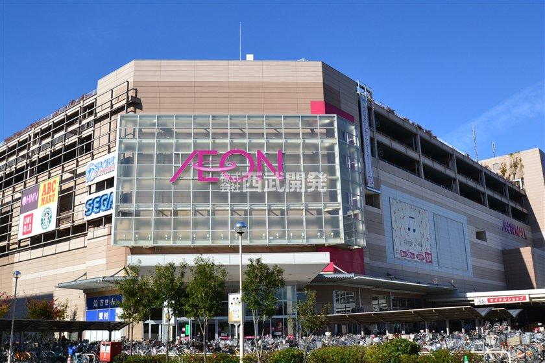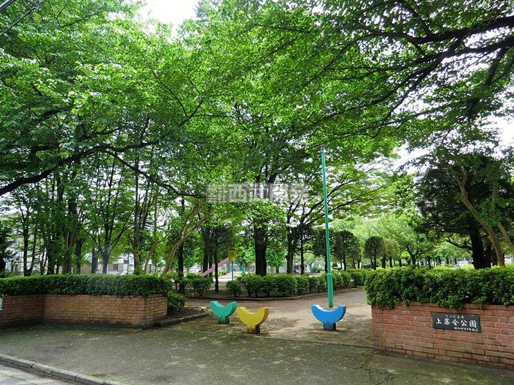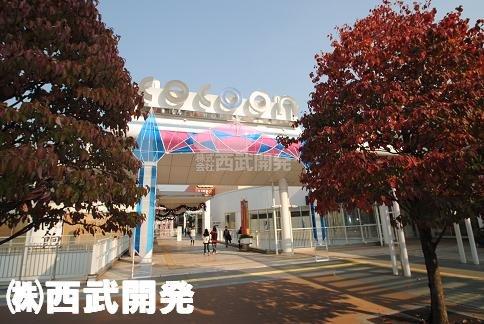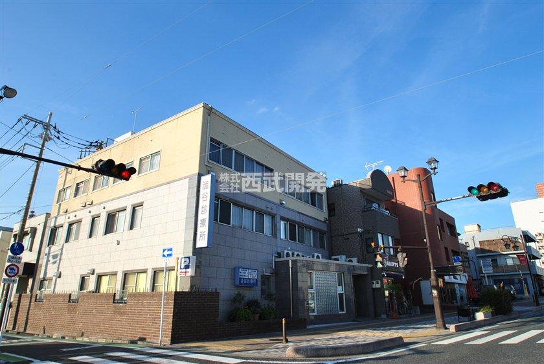|
|
Saitama, Chuo-ku,
埼玉県さいたま市中央区
|
|
JR Saikyo Line "Kitayono" walk 1 minute
JR埼京線「北与野」歩1分
|
|
Immediate Available, 2 along the line more accessible, Super close, Interior renovation, Corner dwelling unit, Flat to the station, Elevator
即入居可、2沿線以上利用可、スーパーが近い、内装リフォーム、角住戸、駅まで平坦、エレベーター
|
Features pickup 特徴ピックアップ | | Immediate Available / 2 along the line more accessible / Super close / Interior renovation / Corner dwelling unit / Flat to the station / Elevator 即入居可 /2沿線以上利用可 /スーパーが近い /内装リフォーム /角住戸 /駅まで平坦 /エレベーター |
Property name 物件名 | | Yono House Building 2 与野ハウス 2号棟 |
Price 価格 | | 16.5 million yen 1650万円 |
Floor plan 間取り | | 2LDK 2LDK |
Units sold 販売戸数 | | 1 units 1戸 |
Occupied area 専有面積 | | 45.02 sq m (center line of wall) 45.02m2(壁芯) |
Other area その他面積 | | Balcony area: 3.24 sq m バルコニー面積:3.24m2 |
Whereabouts floor / structures and stories 所在階/構造・階建 | | 3rd floor / SRC14 floors 1 underground story 3階/SRC14階地下1階建 |
Completion date 完成時期(築年月) | | January 1976 1976年1月 |
Address 住所 | | Saitama, Chuo-ku, Kamiochiai 1 埼玉県さいたま市中央区上落合1 |
Traffic 交通 | | JR Saikyo Line "Kitayono" walk 1 minute
JR Keihin Tohoku Line "Saitama New Urban Center" walk 7 minutes
JR Keihin Tohoku Line "Yono" walk 18 minutes JR埼京線「北与野」歩1分
JR京浜東北線「さいたま新都心」歩7分
JR京浜東北線「与野」歩18分
|
Person in charge 担当者より | | Person in charge of real-estate and building Kinugawa Mitsunori Age: 40 Daigyokai Experience: 7 years flourished along with the railway "Omiya" "Omiya" of birth is brought up. Recently is the metabolic Pounds, Unexpected suit to the body in the agile movement and rapid response will be you as to my best to work hard can the «happy» and «Thank you for the words». 担当者宅建衣川 光則年齢:40代業界経験:7年鉄道とともに栄えた『大宮市』生まれの『大宮市』育ちです。最近メタボリック気味ですが、体に似合わぬ機敏な動きと迅速な対応で≪ご満足≫と≪有難うの言葉≫をいただけますよう精一杯頑張らせていただきます。 |
Contact お問い合せ先 | | TEL: 0800-603-0679 [Toll free] mobile phone ・ Also available from PHS
Caller ID is not notified
Please contact the "saw SUUMO (Sumo)"
If it does not lead, If the real estate company TEL:0800-603-0679【通話料無料】携帯電話・PHSからもご利用いただけます
発信者番号は通知されません
「SUUMO(スーモ)を見た」と問い合わせください
つながらない方、不動産会社の方は
|
Administrative expense 管理費 | | 4770 yen / Month (consignment (commuting)) 4770円/月(委託(通勤)) |
Repair reserve 修繕積立金 | | 7590 yen / Month 7590円/月 |
Expenses 諸費用 | | Town council fee: 500 yen / Month, Heating cost: 6920 yen / Month, Hot water supply basic fee: 6100 yen / Month 町会費:500円/月、暖房費:6920円/月、給湯基本料:6100円/月 |
Time residents 入居時期 | | Immediate available 即入居可 |
Whereabouts floor 所在階 | | 3rd floor 3階 |
Direction 向き | | North 北 |
Renovation リフォーム | | January 2012 interior renovation completed (kitchen ・ bathroom ・ toilet ・ wall ・ floor ・ all rooms) 2012年1月内装リフォーム済(キッチン・浴室・トイレ・壁・床・全室) |
Overview and notices その他概要・特記事項 | | Contact: Kinugawa Mitsunori 担当者:衣川 光則 |
Structure-storey 構造・階建て | | SRC14 floors 1 underground story SRC14階地下1階建 |
Site of the right form 敷地の権利形態 | | Ownership 所有権 |
Company profile 会社概要 | | <Mediation> Minister of Land, Infrastructure and Transport (3) No. 006323 (Ltd.) Seibu development Omiya Yubinbango330-0843 Saitama Omiya-ku, Yoshiki-cho 1-42-1 <仲介>国土交通大臣(3)第006323号(株)西武開発大宮店〒330-0843 埼玉県さいたま市大宮区吉敷町1-42-1 |
