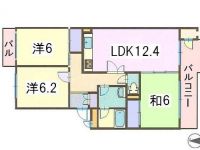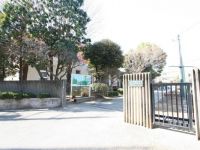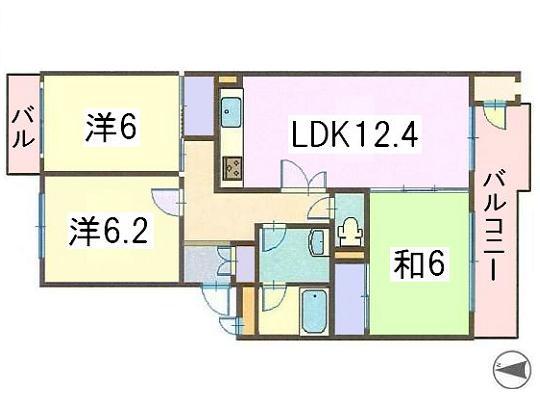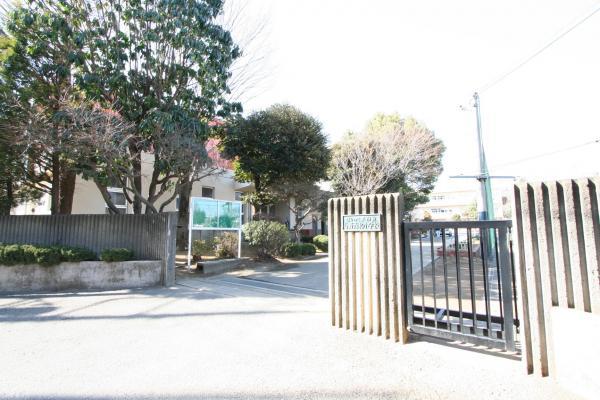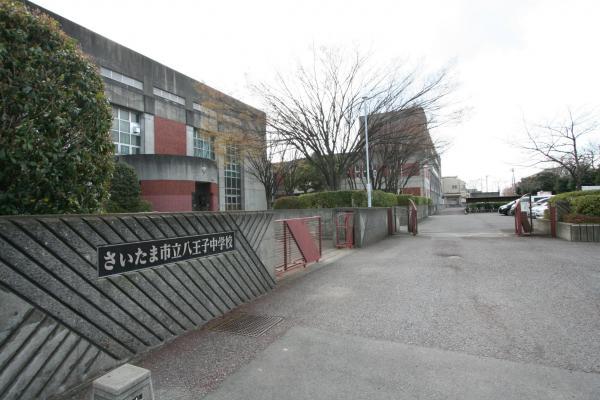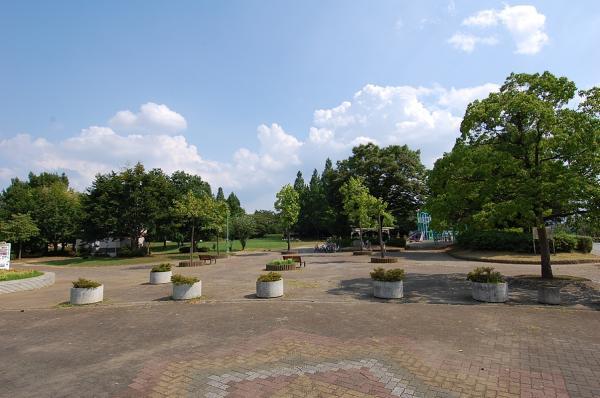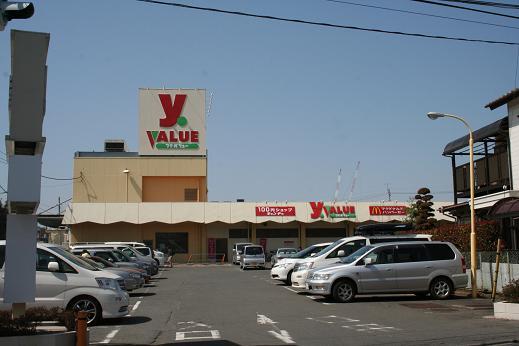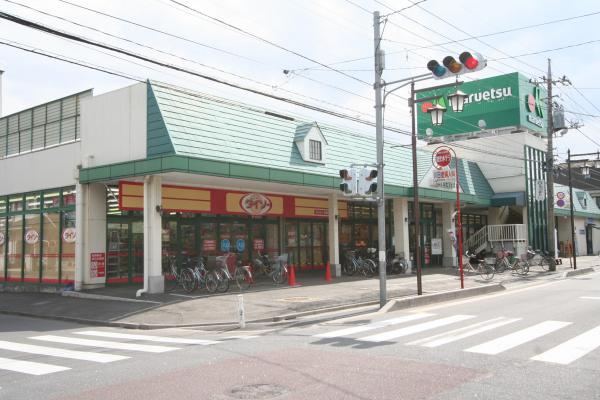|
|
Saitama, Chuo-ku,
埼玉県さいたま市中央区
|
|
JR Saikyo Line "Yonohonmachi" 8 minutes Shirakuwa walk 3 minutes by bus
JR埼京線「与野本町」バス8分白鍬歩3分
|
|
top floor ・ Double-sided balcony, and then insert a pleasant breeze and the nature of the sun is plenty. Occupied area 72.57 square meters ・ All room 6 quires more, wide and spacious is.
最上階・両面バルコニー,心地よい風と自然の陽がたっぷり差し込みます。専有面積72.57平米・全居室6帖以上,ゆったりとした広さ。
|
|
Hachioji park ・ Super is conveniently near the location.
八王子公園・スーパーが近く便利な立地。
|
Features pickup 特徴ピックアップ | | Immediate Available / Super close / Facing south / Yang per good / Japanese-style room / top floor ・ No upper floor / 2 or more sides balcony / South balcony / Leafy residential area / Ventilation good / All room 6 tatami mats or more 即入居可 /スーパーが近い /南向き /陽当り良好 /和室 /最上階・上階なし /2面以上バルコニー /南面バルコニー /緑豊かな住宅地 /通風良好 /全居室6畳以上 |
Property name 物件名 | | Kayanoki Complex かやのき団地 |
Price 価格 | | 9.5 million yen 950万円 |
Floor plan 間取り | | 3LDK 3LDK |
Units sold 販売戸数 | | 1 units 1戸 |
Total units 総戸数 | | 440 units 440戸 |
Occupied area 専有面積 | | 72.57 sq m (center line of wall) 72.57m2(壁芯) |
Other area その他面積 | | Balcony area: 10.96 sq m バルコニー面積:10.96m2 |
Whereabouts floor / structures and stories 所在階/構造・階建 | | 5th floor / RC5 story 5階/RC5階建 |
Completion date 完成時期(築年月) | | July 1980 1980年7月 |
Address 住所 | | Saitama, Chuo-ku, Hachioji 5 埼玉県さいたま市中央区八王子5 |
Traffic 交通 | | JR Saikyo Line "Yonohonmachi" 8 minutes Shirakuwa walk 3 minutes by bus
JR Keihin Tohoku Line "Saitama New Urban Center" bus 18 minutes Shirakuwa walk 3 minutes
JR Takasaki Line "Saitama New Urban Center" bus 18 minutes Shirakuwa walk 3 minutes JR埼京線「与野本町」バス8分白鍬歩3分
JR京浜東北線「さいたま新都心」バス18分白鍬歩3分
JR高崎線「さいたま新都心」バス18分白鍬歩3分
|
Related links 関連リンク | | [Related Sites of this company] 【この会社の関連サイト】 |
Person in charge 担当者より | | Person in charge of real-estate and building Hashimoto TakashiTadashi Age: 30 Daigyokai Experience: 18 years My Home Looking For Fun! With excitement, Why not take a look at the house together! ? 担当者宅建橋本 充正年齢:30代業界経験:18年マイホーム探しは楽しいもの!ワクワクしながら、一緒にお家を見てみませんか!? |
Contact お問い合せ先 | | TEL: 0800-603-1155 [Toll free] mobile phone ・ Also available from PHS
Caller ID is not notified
Please contact the "saw SUUMO (Sumo)"
If it does not lead, If the real estate company TEL:0800-603-1155【通話料無料】携帯電話・PHSからもご利用いただけます
発信者番号は通知されません
「SUUMO(スーモ)を見た」と問い合わせください
つながらない方、不動産会社の方は
|
Administrative expense 管理費 | | 5000 Yen / Month (consignment (commuting)) 5000円/月(委託(通勤)) |
Repair reserve 修繕積立金 | | ¥ 10,000 / Month 1万円/月 |
Expenses 諸費用 | | Autonomous membership fee: 300 yen / Month, Parking Deposit: 18,000 yen / Month 自治会費:300円/月、駐車場敷金:1万8000円/月 |
Time residents 入居時期 | | Immediate available 即入居可 |
Whereabouts floor 所在階 | | 5th floor 5階 |
Direction 向き | | South 南 |
Other limitations その他制限事項 | | Including water heater yard 0.68 square meters on the balcony area バルコニー面積に給湯器置場0.68平米含む |
Overview and notices その他概要・特記事項 | | Contact: Hashimoto TakashiTadashi 担当者:橋本 充正 |
Structure-storey 構造・階建て | | RC5 story RC5階建 |
Site of the right form 敷地の権利形態 | | Ownership 所有権 |
Parking lot 駐車場 | | Site (6000 yen / Month) 敷地内(6000円/月) |
Company profile 会社概要 | | <Mediation> Minister of Land, Infrastructure and Transport (5) No. 005,084 (one company) National Housing Industry Association (Corporation) metropolitan area real estate Fair Trade Council member (Ltd.) best select Yonohonmachi shop Yubinbango338-0003 Saitama Chuo Honmachihigashi 1-5-14 <仲介>国土交通大臣(5)第005084号(一社)全国住宅産業協会会員 (公社)首都圏不動産公正取引協議会加盟(株)ベストセレクト与野本町店〒338-0003 埼玉県さいたま市中央区本町東1-5-14 |
Construction 施工 | | Shida set 志田組 |
