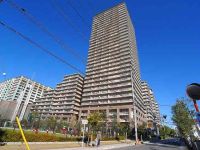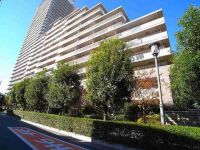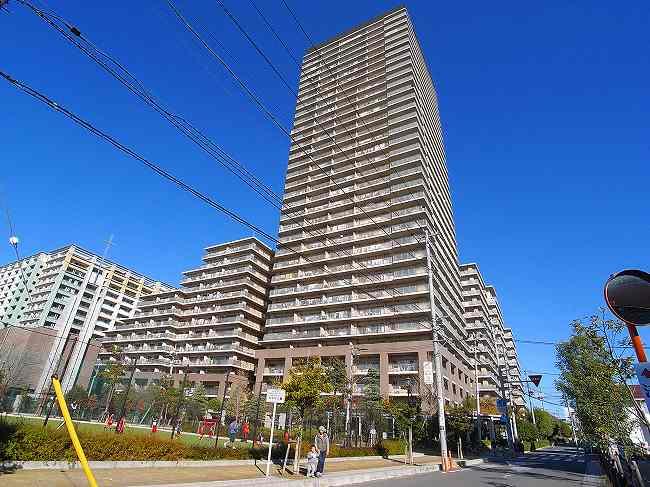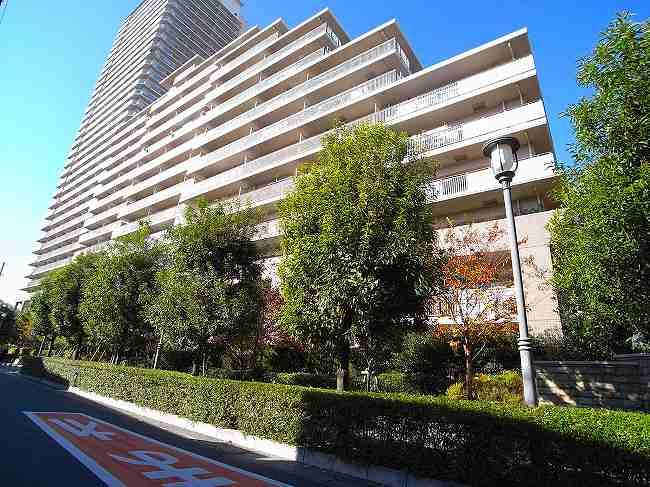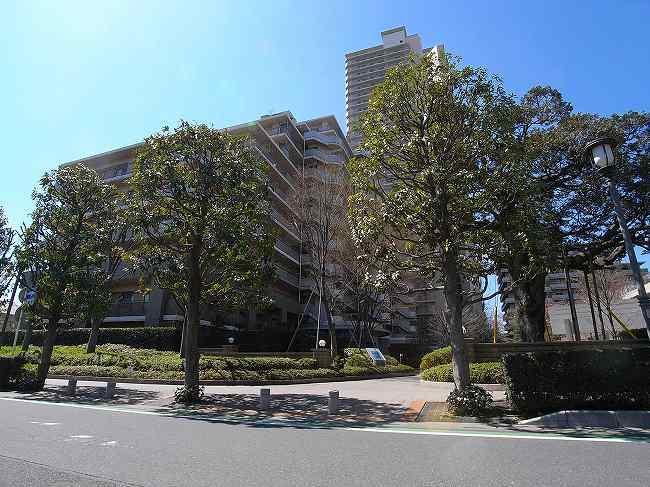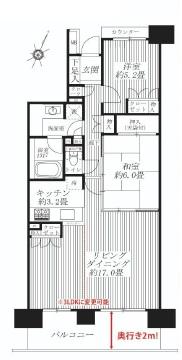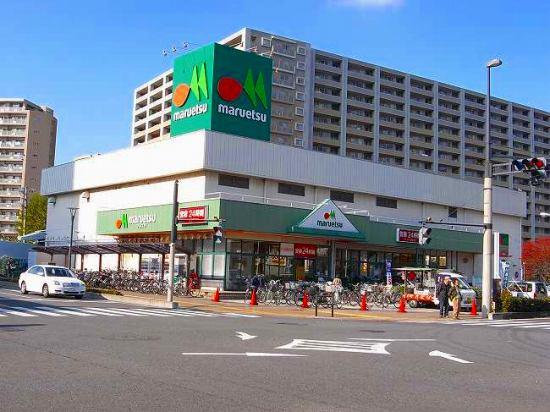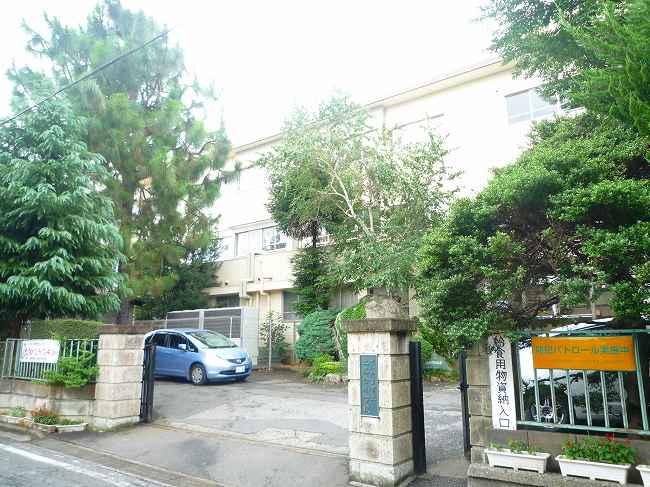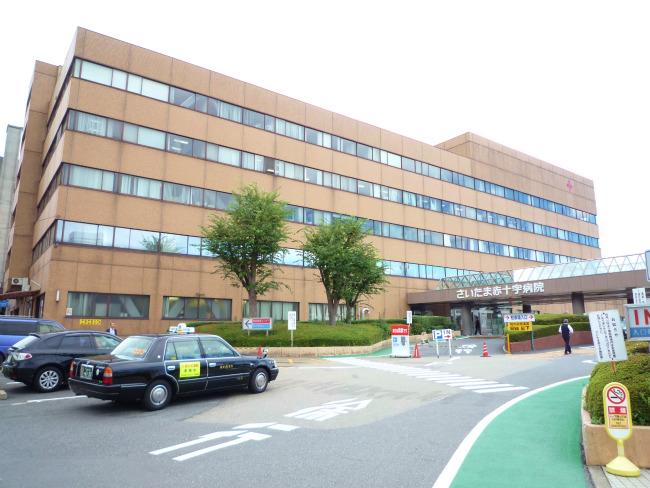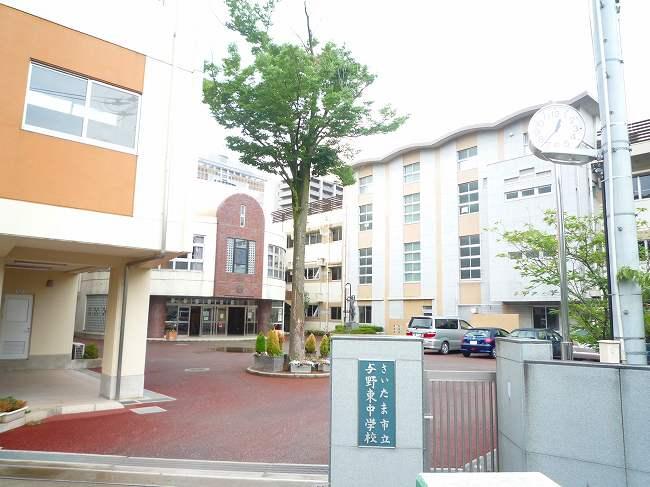|
|
Saitama, Chuo-ku,
埼玉県さいたま市中央区
|
|
JR Saikyo Line "Kitayono" walk 13 minutes
JR埼京線「北与野」歩13分
|
|
[0800-603-0658 (toll free)] ← Please feel free to contact us! ☆ Sunny! You can overlook the new downtown Saitama from the balcony. ☆ 3LDK also floor plan can be changed
【0800-603-0658(通話料無料)】←お気軽にお問い合わせください!☆日当たり良好!バルコニーからはさいたま新都心が一望できます。☆3LDKにも間取り変更可能
|
Features pickup 特徴ピックアップ | | Design house performance with evaluation / Corresponding to the flat-35S / Year Available / 2 along the line more accessible / LDK20 tatami mats or more / It is close to the city / Facing south / System kitchen / Yang per good / Flat to the station / Face-to-face kitchen / Elevator / Otobasu / TV monitor interphone / Dish washing dryer / Pets Negotiable / Flat terrain / Floor heating / Delivery Box 設計住宅性能評価付 /フラット35Sに対応 /年内入居可 /2沿線以上利用可 /LDK20畳以上 /市街地が近い /南向き /システムキッチン /陽当り良好 /駅まで平坦 /対面式キッチン /エレベーター /オートバス /TVモニタ付インターホン /食器洗乾燥機 /ペット相談 /平坦地 /床暖房 /宅配ボックス |
Property name 物件名 | | Park City Omiya Southern Court パークシティ大宮サザンコート |
Price 価格 | | 29.4 million yen 2940万円 |
Floor plan 間取り | | 2LDK 2LDK |
Units sold 販売戸数 | | 1 units 1戸 |
Total units 総戸数 | | 113 units 113戸 |
Occupied area 専有面積 | | 72.13 sq m (center line of wall) 72.13m2(壁芯) |
Other area その他面積 | | Balcony area: 12.4 sq m バルコニー面積:12.4m2 |
Whereabouts floor / structures and stories 所在階/構造・階建 | | 7th floor / RC14 story 7階/RC14階建 |
Completion date 完成時期(築年月) | | February 2000 2000年2月 |
Address 住所 | | Saitama, Chuo-ku, Kamiochiai 7-7-1 埼玉県さいたま市中央区上落合7-7-1 |
Traffic 交通 | | JR Saikyo Line "Kitayono" walk 13 minutes
JR Keihin Tohoku Line "Saitama New Urban Center" walk 20 minutes
JR Keihin-Tohoku Line "Omiya" walk 19 minutes JR埼京線「北与野」歩13分
JR京浜東北線「さいたま新都心」歩20分
JR京浜東北線「大宮」歩19分
|
Related links 関連リンク | | [Related Sites of this company] 【この会社の関連サイト】 |
Contact お問い合せ先 | | TEL: 0800-603-0658 [Toll free] mobile phone ・ Also available from PHS
Caller ID is not notified
Please contact the "saw SUUMO (Sumo)"
If it does not lead, If the real estate company TEL:0800-603-0658【通話料無料】携帯電話・PHSからもご利用いただけます
発信者番号は通知されません
「SUUMO(スーモ)を見た」と問い合わせください
つながらない方、不動産会社の方は
|
Administrative expense 管理費 | | 8500 yen / Month (consignment (commuting)) 8500円/月(委託(通勤)) |
Repair reserve 修繕積立金 | | 7740 yen / Month 7740円/月 |
Time residents 入居時期 | | Consultation 相談 |
Whereabouts floor 所在階 | | 7th floor 7階 |
Direction 向き | | Southeast 南東 |
Structure-storey 構造・階建て | | RC14 story RC14階建 |
Site of the right form 敷地の権利形態 | | Ownership 所有権 |
Use district 用途地域 | | Semi-industrial 準工業 |
Parking lot 駐車場 | | Site (11,000 yen ~ 14,000 yen / Month) 敷地内(1万1000円 ~ 1万4000円/月) |
Company profile 会社概要 | | <Mediation> Saitama Governor (10) No. 008048 (Corporation) Prefecture Building Lots and Buildings Transaction Business Association (Corporation) metropolitan area real estate Fair Trade Council member Ye station Co., Ltd. Daiwa Real Estate Yubinbango330-0063 Saitama Urawa-ku Takasago 1-2-1 Apex Tower Urawa Central Library 202 <仲介>埼玉県知事(10)第008048号(公社)埼玉県宅地建物取引業協会会員 (公社)首都圏不動産公正取引協議会加盟イエステーション(株)大和不動産〒330-0063 埼玉県さいたま市浦和区高砂1-2-1 エイペックスタワー浦和中央館202 |
Construction 施工 | | Mitsui Construction Co., Ltd. (stock) 三井建設(株) |
