Used Apartments » Kanto » Saitama Prefecture » Chuo-ku
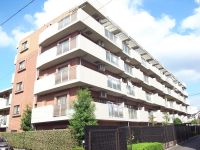 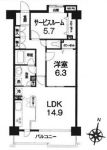
| | Saitama, Chuo-ku, 埼玉県さいたま市中央区 |
| JR Keihin Tohoku Line "Yono" walk 7 minutes JR京浜東北線「与野」歩7分 |
| [0800-603-0658] ← Please feel free to contact us! ☆ Pet Friendly Property ☆ House cleaned ☆ You can not hesitate to preview because it is a "vacancy" Property! 【0800-603-0658】←お気軽にお問い合わせ下さい!☆ペット可物件☆ハウスクリーニング済み☆「空室」物件ですのでお気軽にご内覧できます! |
Features pickup 特徴ピックアップ | | Immediate Available / 2 along the line more accessible / It is close to the city / Facing south / System kitchen / Yang per good / All room storage / Flat to the station / Washbasin with shower / South balcony / Bicycle-parking space / Elevator / All living room flooring / water filter / Pets Negotiable / Flat terrain / Delivery Box 即入居可 /2沿線以上利用可 /市街地が近い /南向き /システムキッチン /陽当り良好 /全居室収納 /駅まで平坦 /シャワー付洗面台 /南面バルコニー /駐輪場 /エレベーター /全居室フローリング /浄水器 /ペット相談 /平坦地 /宅配ボックス | Property name 物件名 | | Lions Mansion Yono ライオンズマンション与野 | Price 価格 | | 22,800,000 yen 2280万円 | Floor plan 間取り | | 2LDK 2LDK | Units sold 販売戸数 | | 1 units 1戸 | Total units 総戸数 | | 54 units 54戸 | Occupied area 専有面積 | | 65.54 sq m (19.82 tsubo) (center line of wall) 65.54m2(19.82坪)(壁芯) | Other area その他面積 | | Balcony area: 7.9 sq m バルコニー面積:7.9m2 | Whereabouts floor / structures and stories 所在階/構造・階建 | | Second floor / RC6 story 2階/RC6階建 | Completion date 完成時期(築年月) | | January 2002 2002年1月 | Address 住所 | | Saitama, Chuo-ku, Shin'nakazato 5 埼玉県さいたま市中央区新中里5 | Traffic 交通 | | JR Keihin Tohoku Line "Yono" walk 7 minutes
JR Saikyo Line "Yonohonmachi" walk 15 minutes JR京浜東北線「与野」歩7分
JR埼京線「与野本町」歩15分
| Related links 関連リンク | | [Related Sites of this company] 【この会社の関連サイト】 | Contact お問い合せ先 | | TEL: 0800-603-0658 [Toll free] mobile phone ・ Also available from PHS
Caller ID is not notified
Please contact the "saw SUUMO (Sumo)"
If it does not lead, If the real estate company TEL:0800-603-0658【通話料無料】携帯電話・PHSからもご利用いただけます
発信者番号は通知されません
「SUUMO(スーモ)を見た」と問い合わせください
つながらない方、不動産会社の方は
| Administrative expense 管理費 | | 13,600 yen / Month (consignment (cyclic)) 1万3600円/月(委託(巡回)) | Repair reserve 修繕積立金 | | 8130 yen / Month 8130円/月 | Time residents 入居時期 | | Immediate available 即入居可 | Whereabouts floor 所在階 | | Second floor 2階 | Direction 向き | | South 南 | Structure-storey 構造・階建て | | RC6 story RC6階建 | Site of the right form 敷地の権利形態 | | Ownership 所有権 | Parking lot 駐車場 | | Sky Mu 空無 | Company profile 会社概要 | | <Mediation> Saitama Governor (10) No. 008048 (Corporation) Prefecture Building Lots and Buildings Transaction Business Association (Corporation) metropolitan area real estate Fair Trade Council member Ye station Co., Ltd. Daiwa Real Estate Yubinbango330-0063 Saitama Urawa-ku Takasago 1-2-1 Apex Tower Urawa Central Library 202 <仲介>埼玉県知事(10)第008048号(公社)埼玉県宅地建物取引業協会会員 (公社)首都圏不動産公正取引協議会加盟イエステーション(株)大和不動産〒330-0063 埼玉県さいたま市浦和区高砂1-2-1 エイペックスタワー浦和中央館202 | Construction 施工 | | Saitama Kenkyo (Ltd.) 埼玉建興(株) |
Local appearance photo現地外観写真 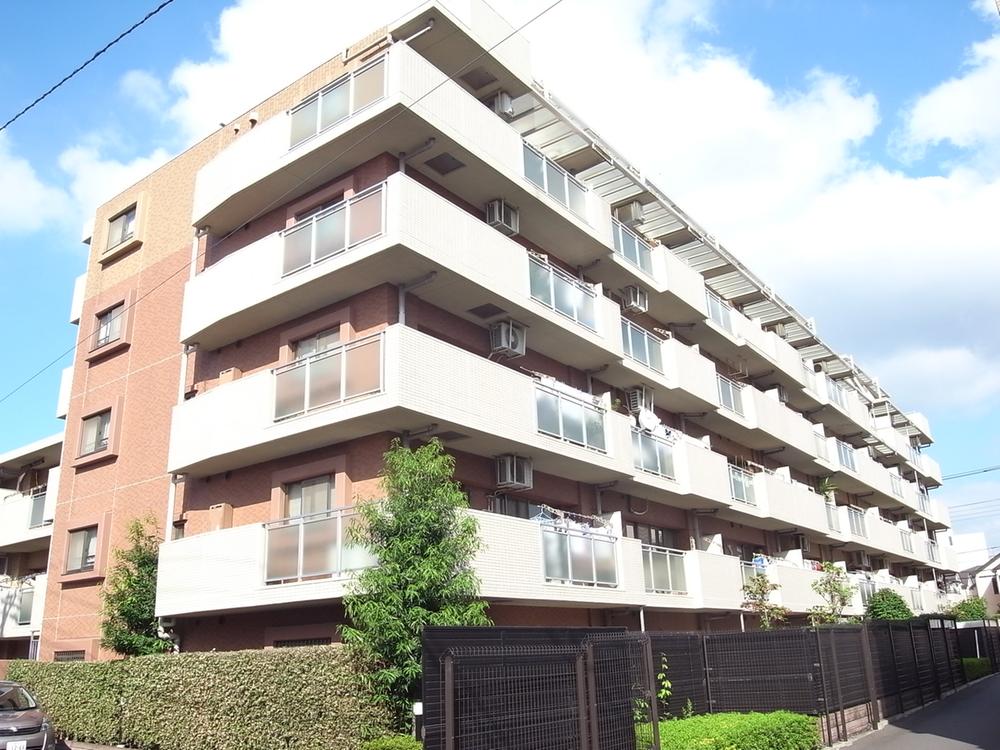 Local (10 May 2013) Shooting
現地(2013年10月)撮影
Floor plan間取り図 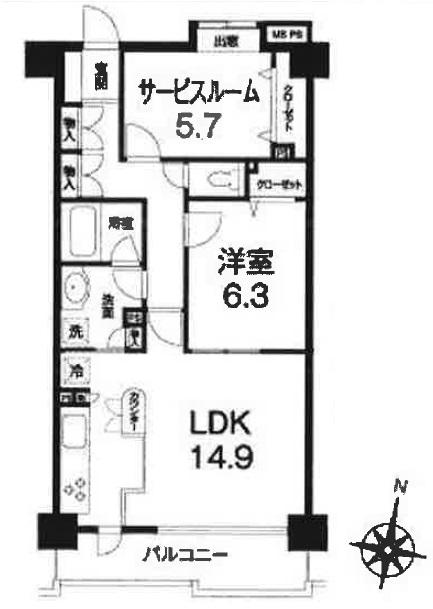 2LDK, Price 22,800,000 yen, Occupied area 65.54 sq m , Balcony area 7.9 sq m
2LDK、価格2280万円、専有面積65.54m2、バルコニー面積7.9m2
Livingリビング 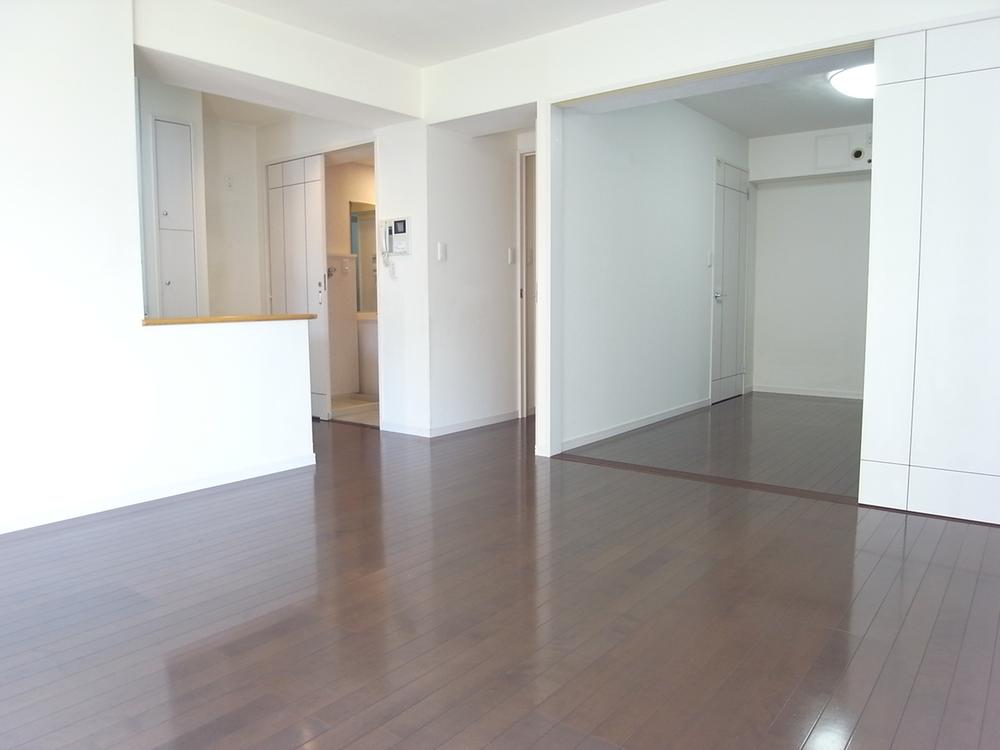 Indoor (10 May 2013) Shooting
室内(2013年10月)撮影
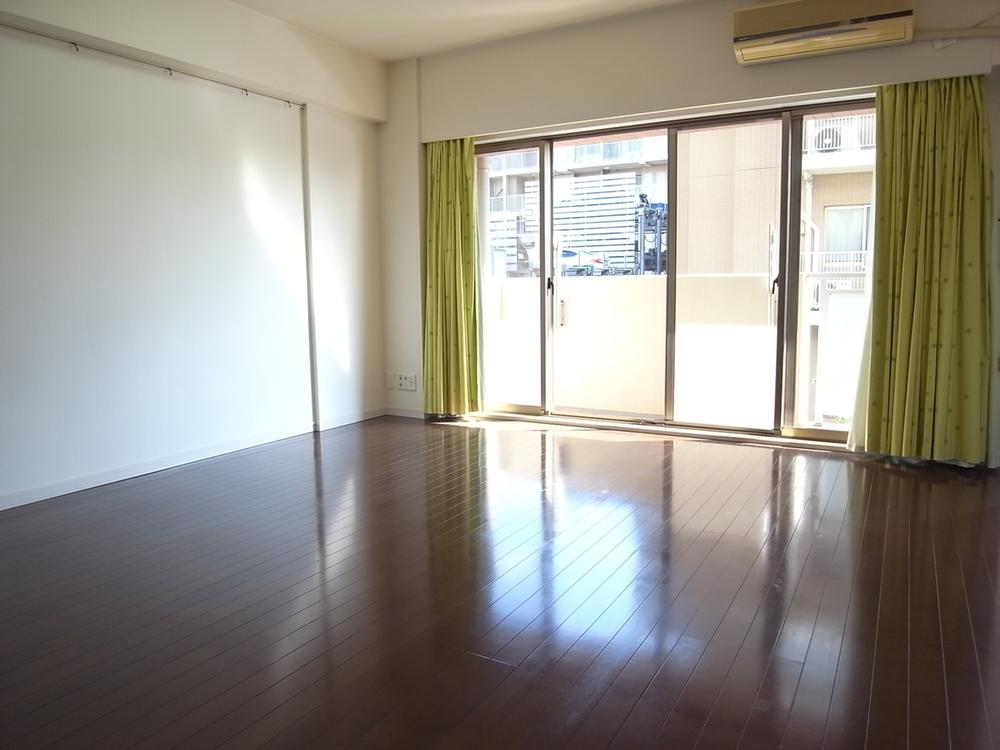 Indoor (10 May 2013) Shooting
室内(2013年10月)撮影
Bathroom浴室 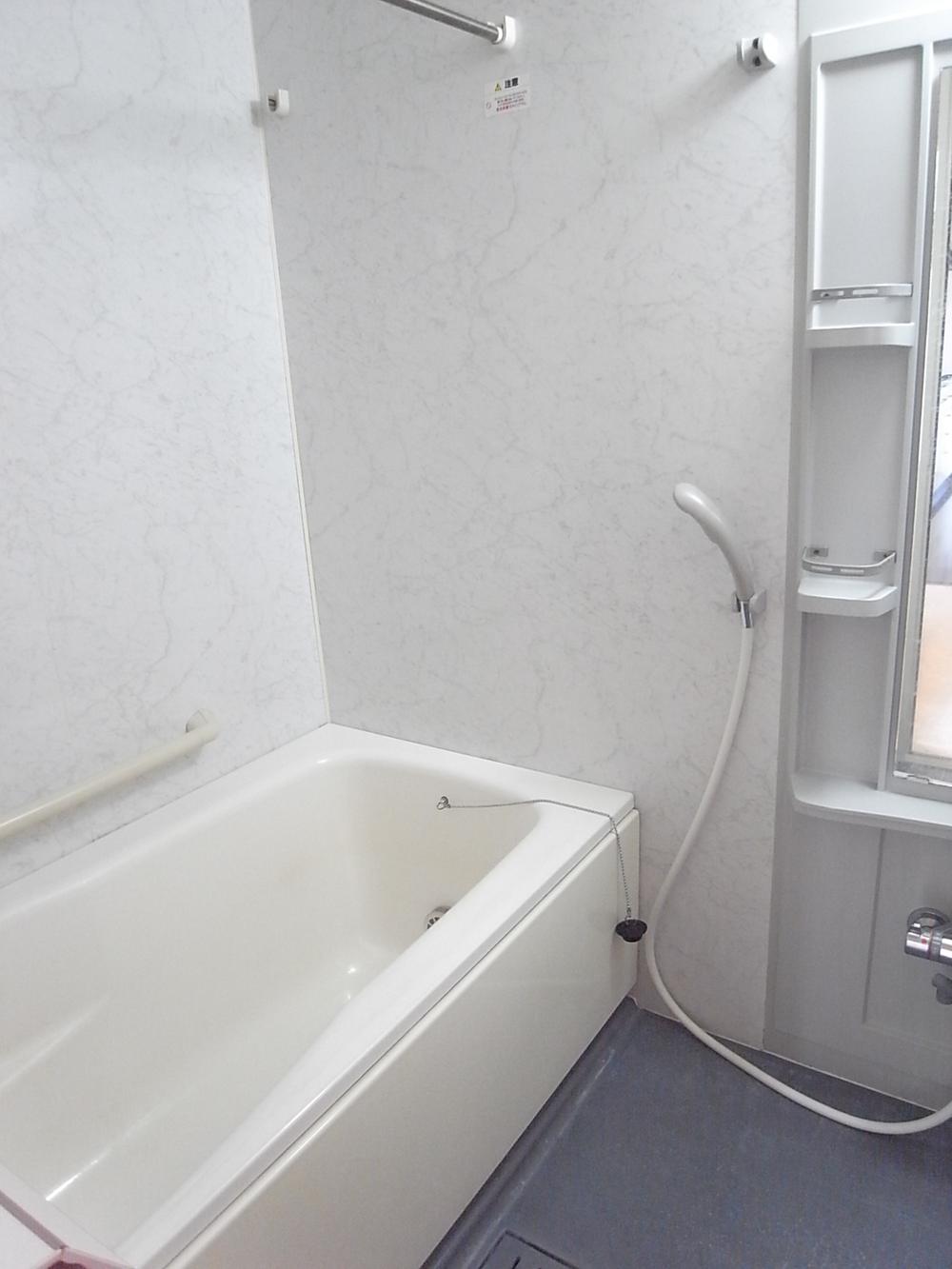 Indoor (10 May 2013) Shooting
室内(2013年10月)撮影
Kitchenキッチン 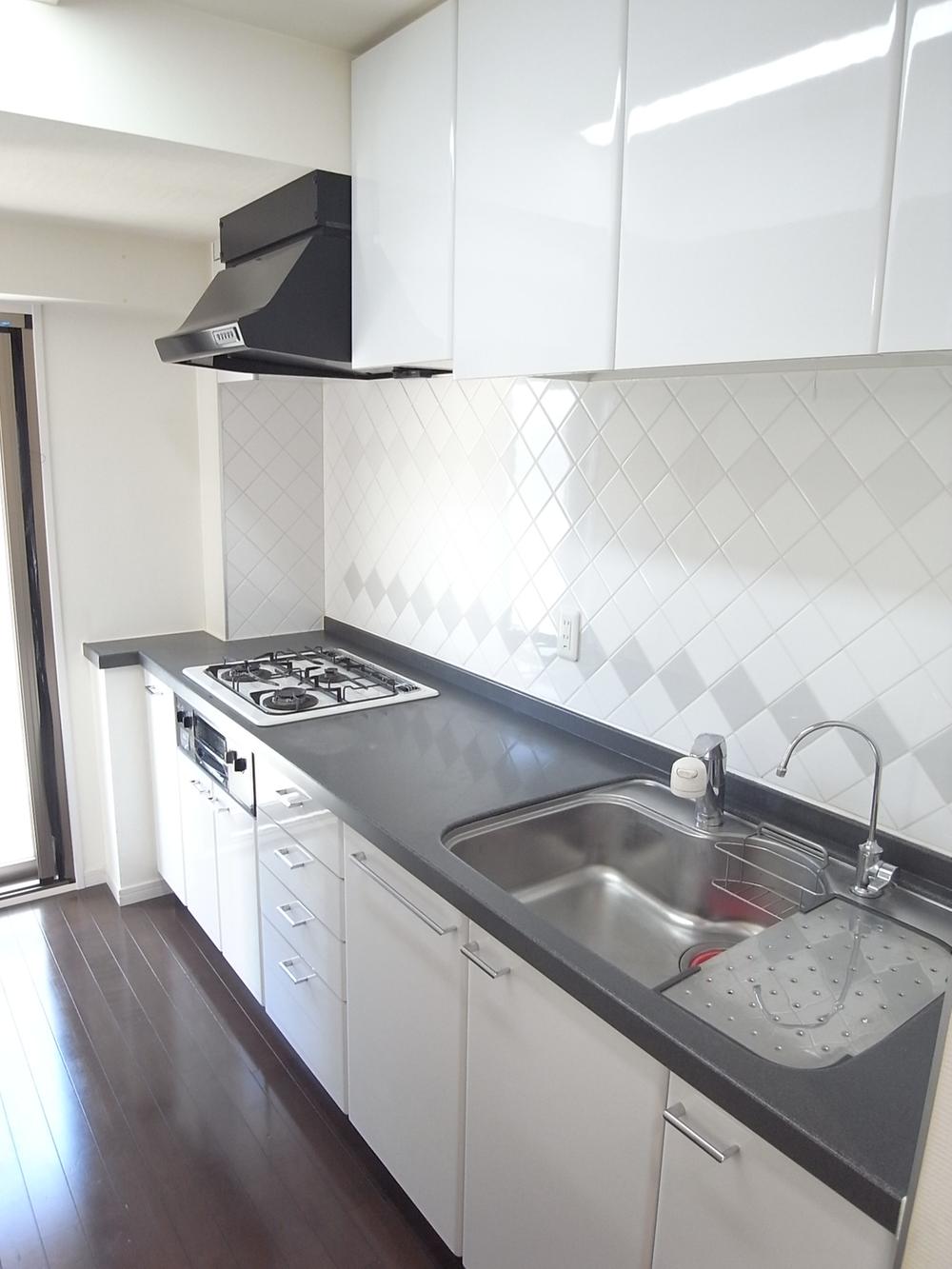 Indoor (10 May 2013) Shooting
室内(2013年10月)撮影
Entrance玄関 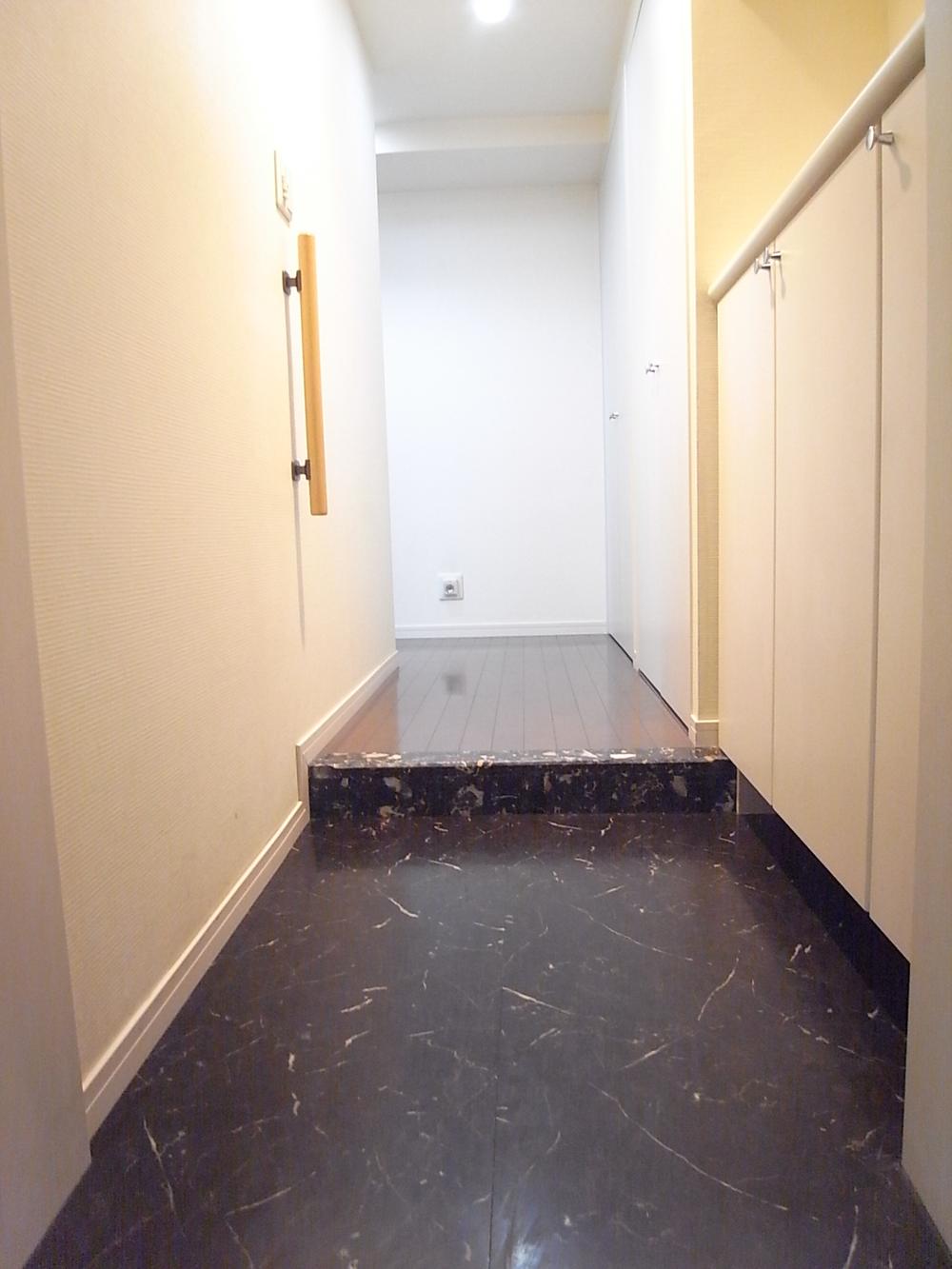 Local (10 May 2013) Shooting
現地(2013年10月)撮影
Wash basin, toilet洗面台・洗面所 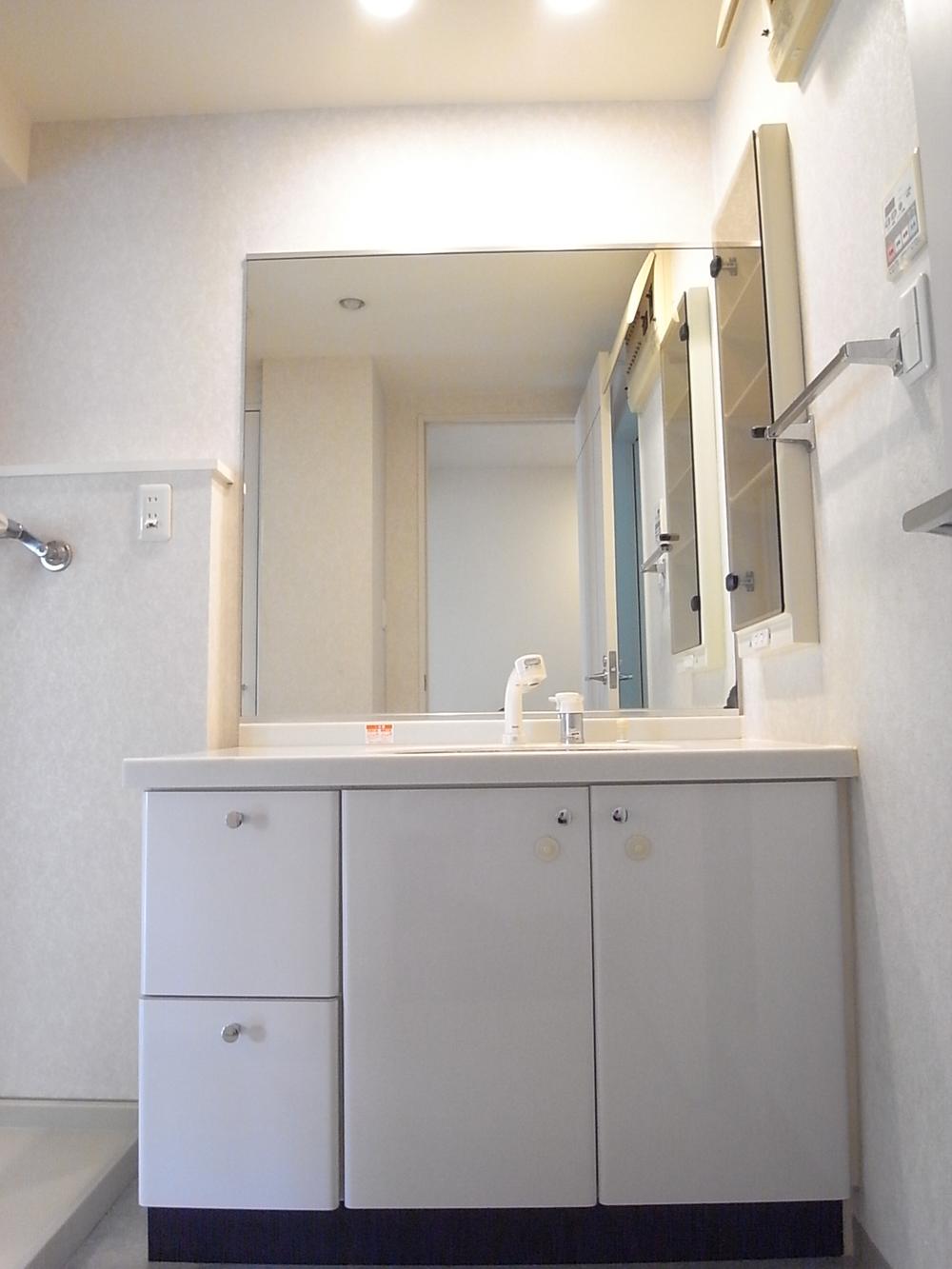 Indoor (10 May 2013) Shooting
室内(2013年10月)撮影
Toiletトイレ 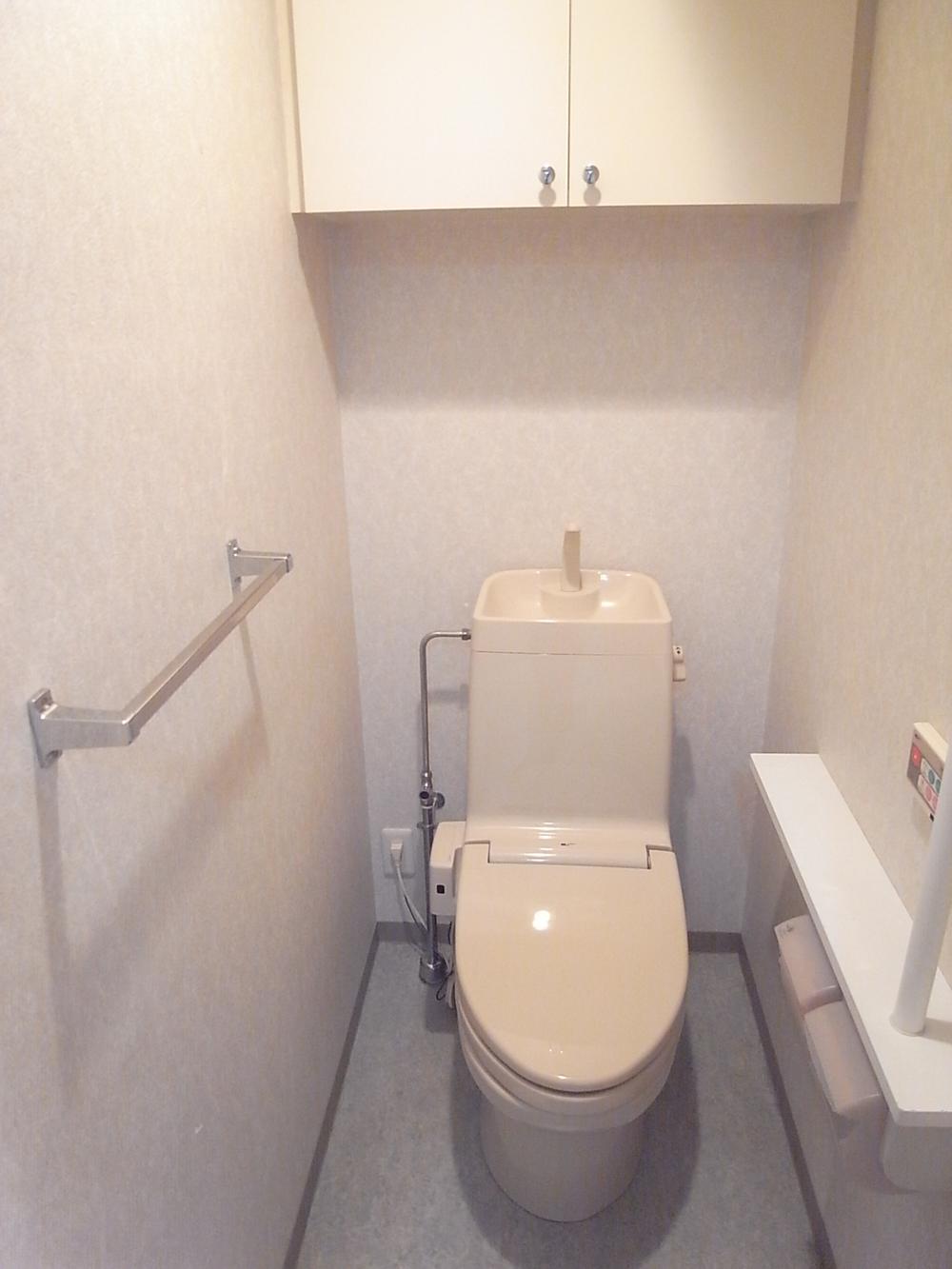 Indoor (10 May 2013) Shooting
室内(2013年10月)撮影
Entranceエントランス 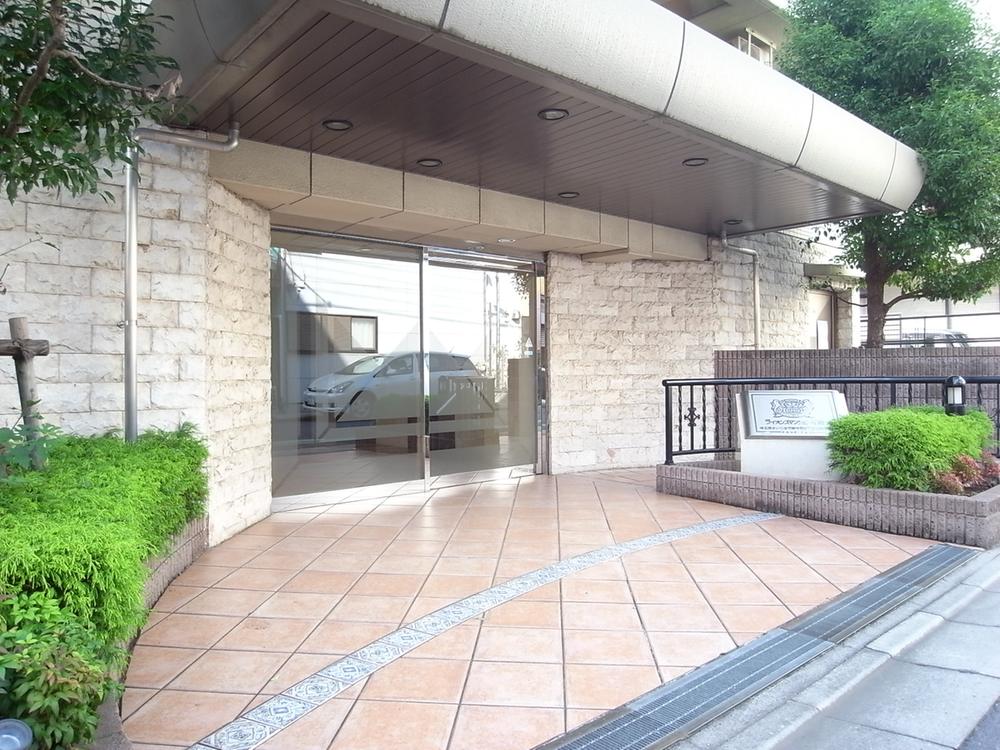 Common areas
共用部
Parking lot駐車場 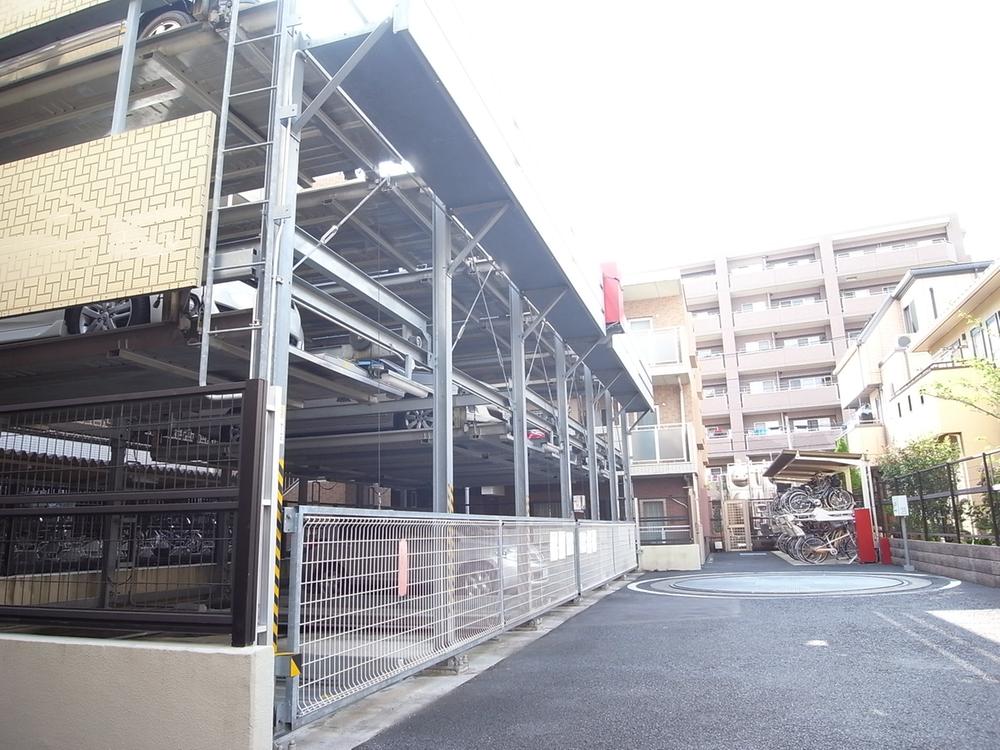 Common areas
共用部
Other introspectionその他内観 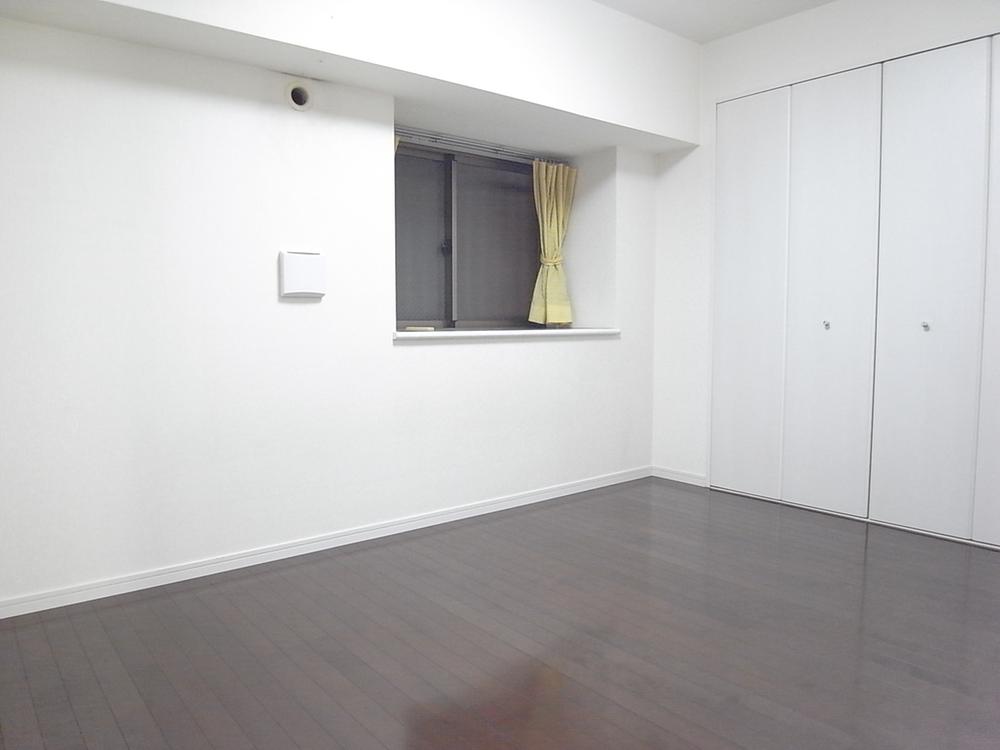 North Western-style (10 May 2013) Shooting
北側洋室(2013年10月)撮影
View photos from the dwelling unit住戸からの眺望写真 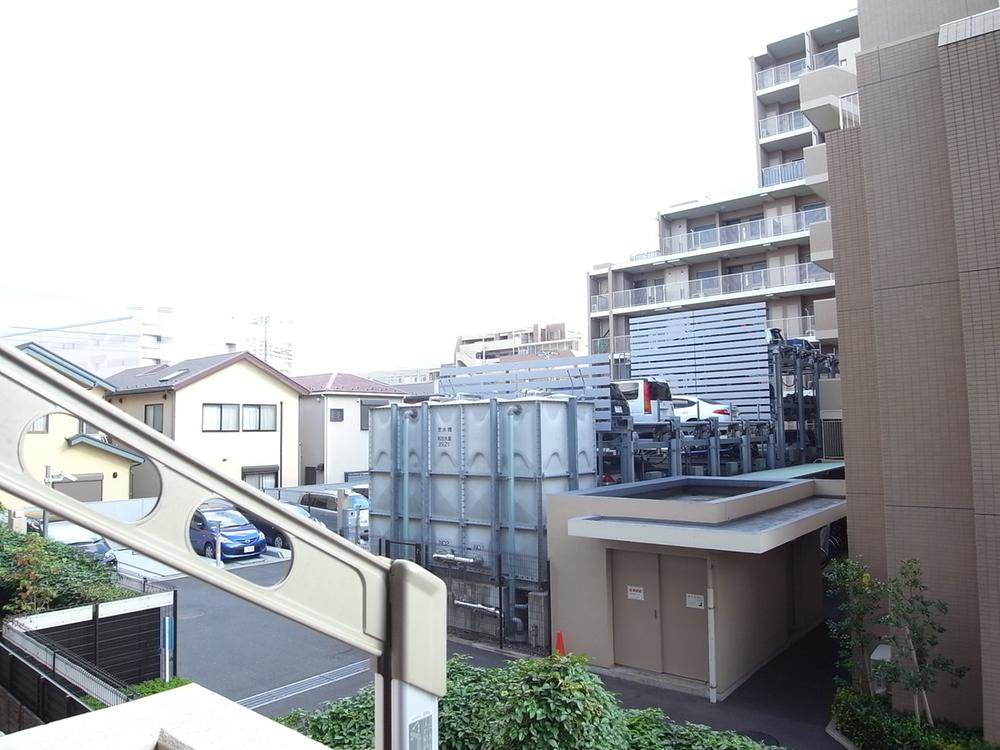 View from the site (October 2013) Shooting
現地からの眺望(2013年10月)撮影
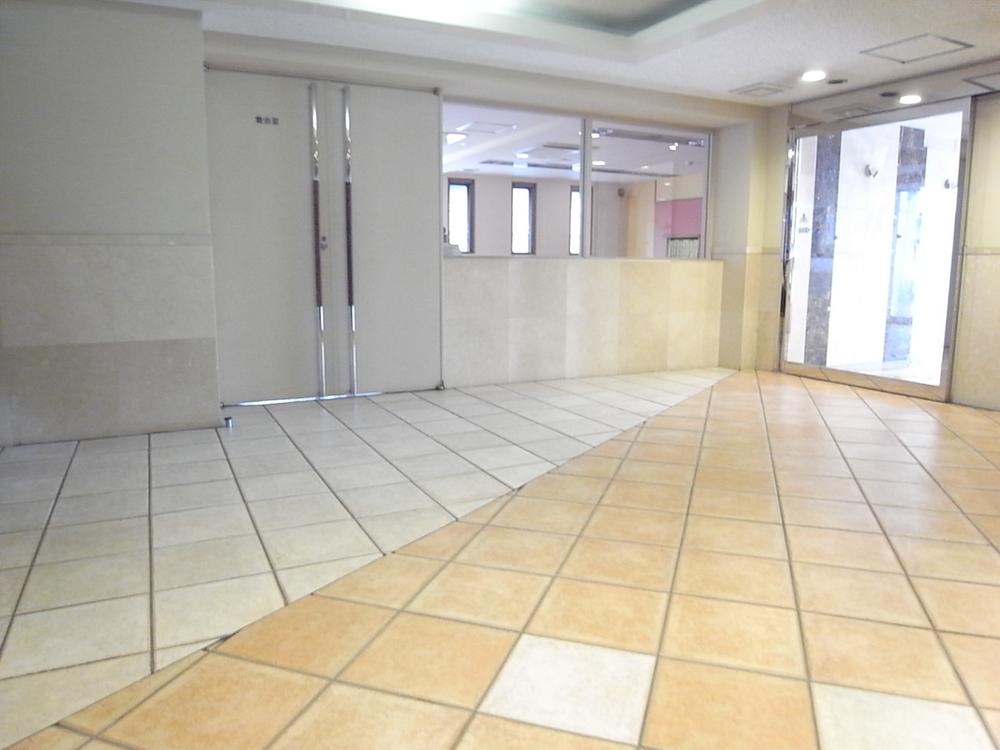 Other
その他
Wash basin, toilet洗面台・洗面所 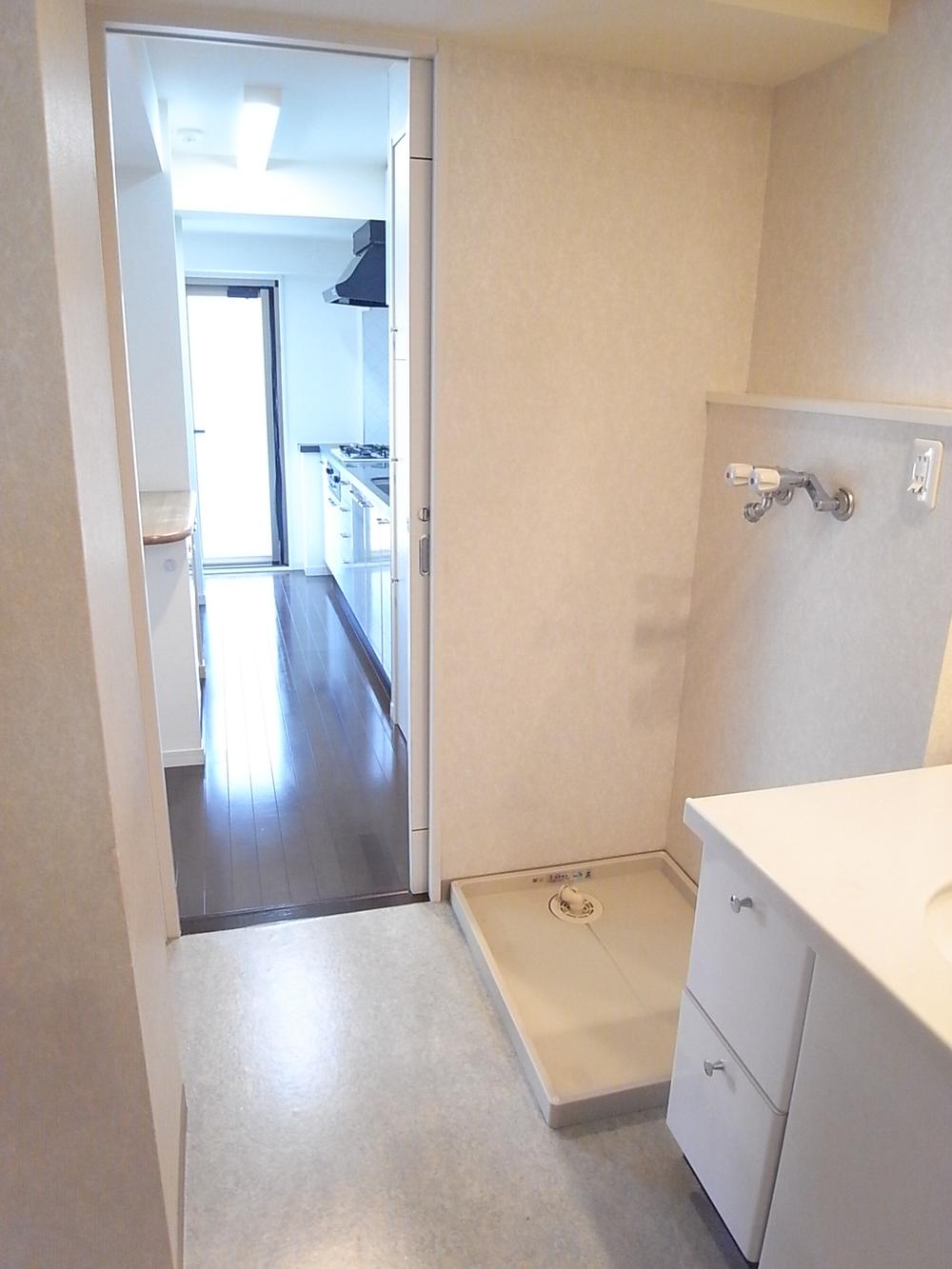 Indoor (10 May 2013) Shooting
室内(2013年10月)撮影
Entranceエントランス 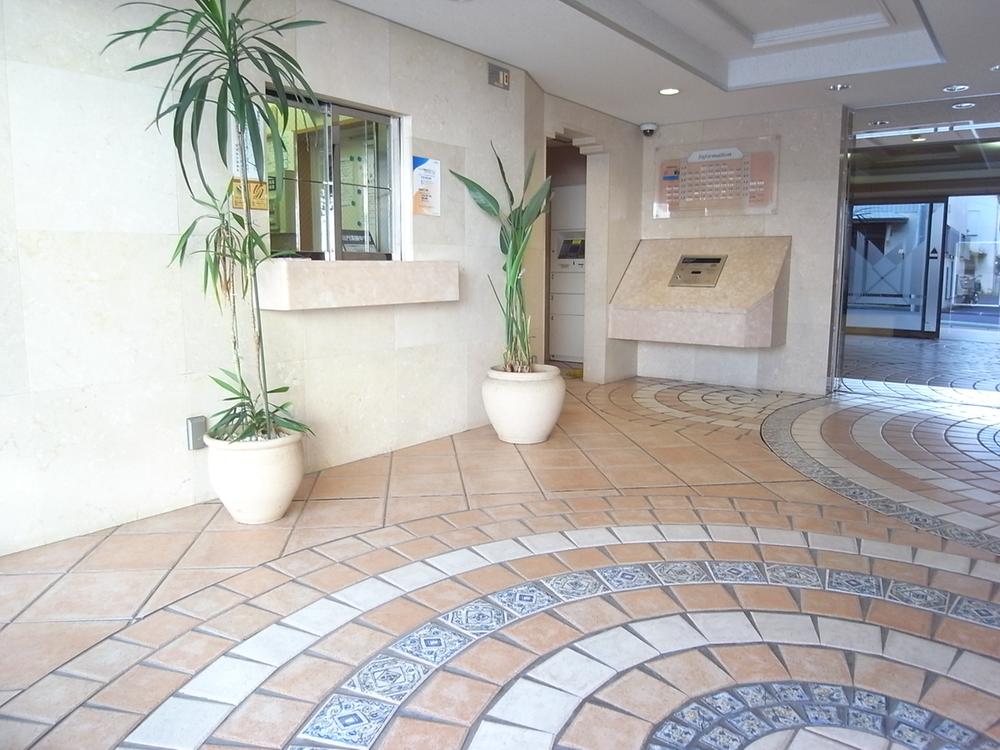 Common areas
共用部
Other introspectionその他内観 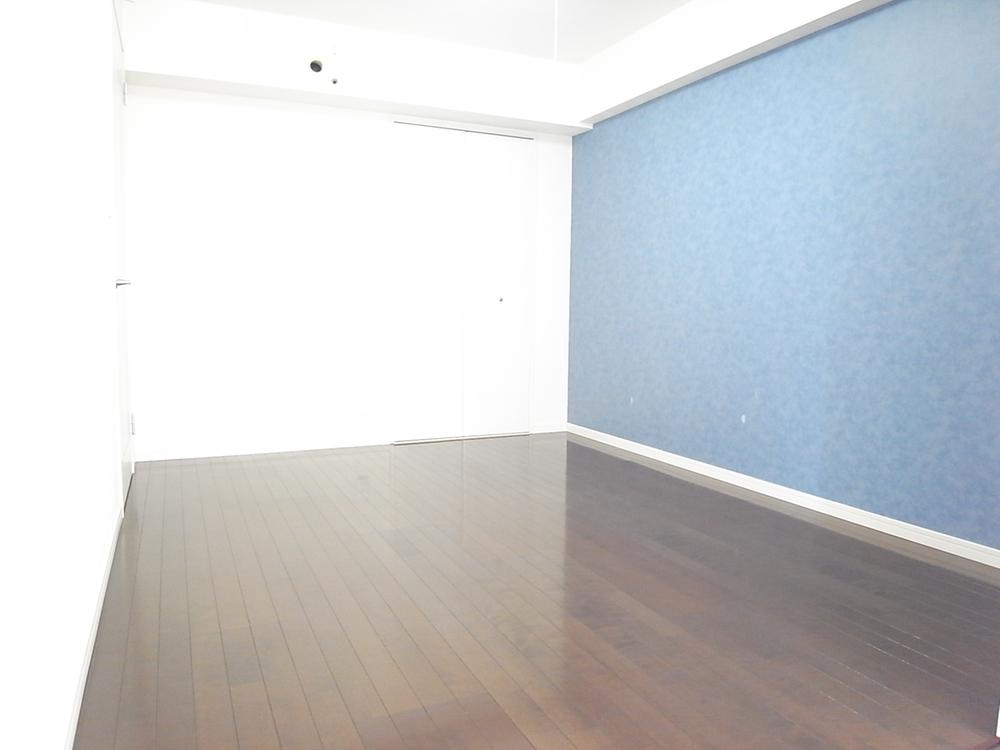 6.3 Pledge Western-style (10 May 2013) Shooting
6.3帖洋室(2013年10月)撮影
View photos from the dwelling unit住戸からの眺望写真 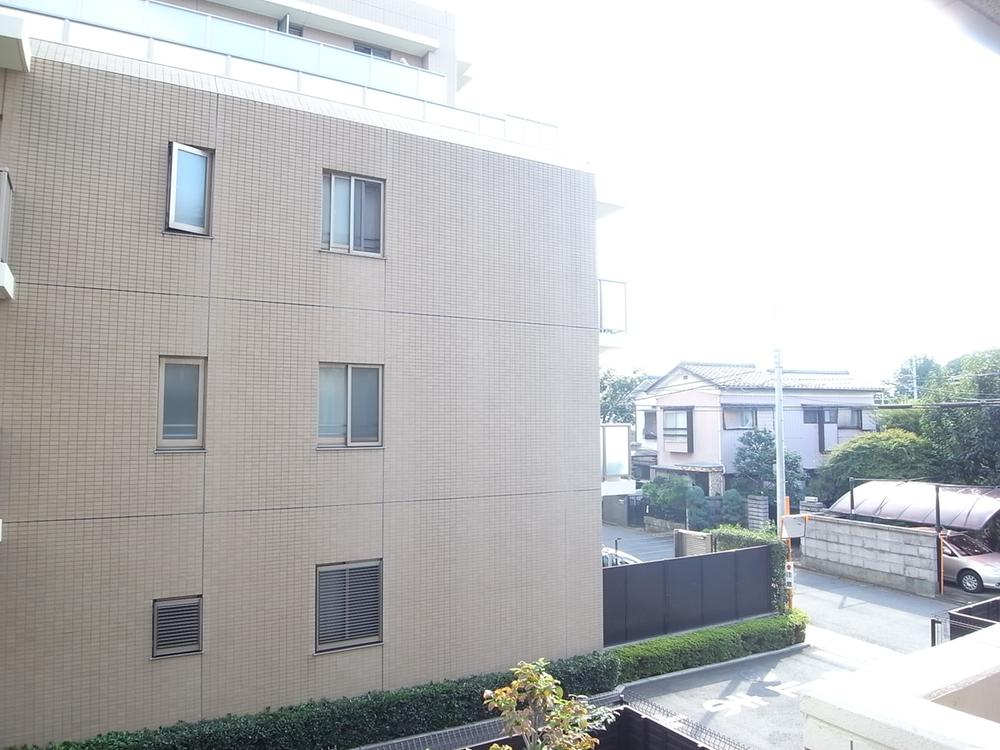 View from the site (October 2013) Shooting
現地からの眺望(2013年10月)撮影
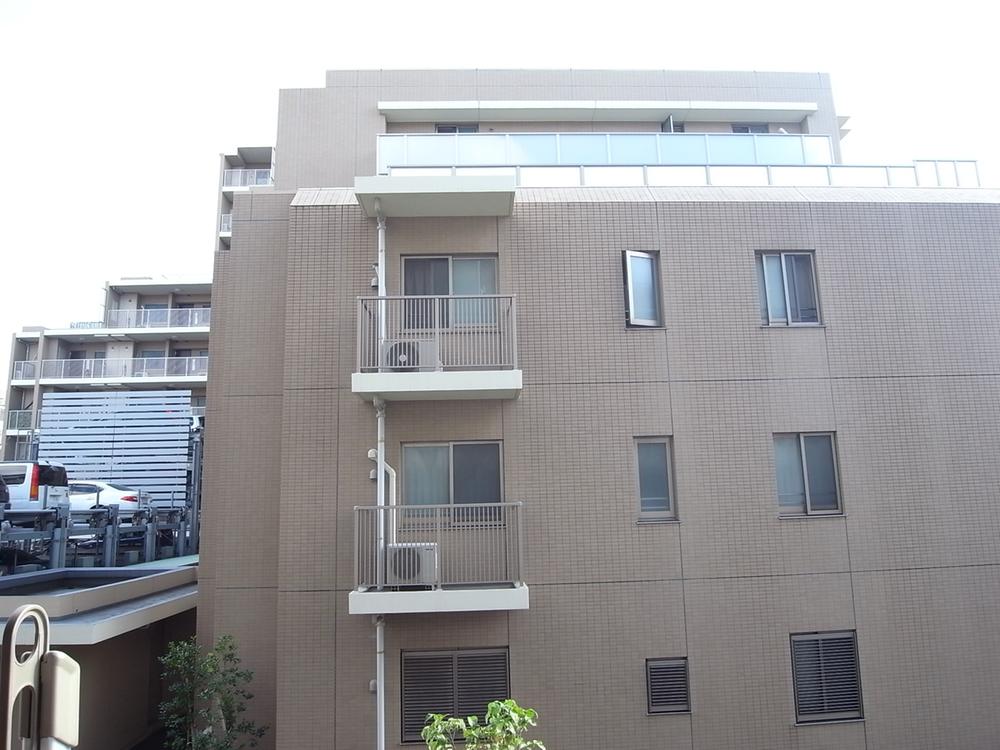 View from the site (October 2013) Shooting
現地からの眺望(2013年10月)撮影
Location
| 



















