Used Apartments » Kanto » Saitama Prefecture » Chuo-ku
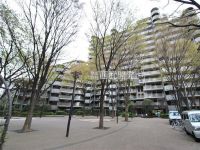 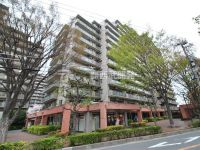
| | Saitama, Chuo-ku, 埼玉県さいたま市中央区 |
| JR Saikyo Line "Yonohonmachi" walk 12 minutes JR埼京線「与野本町」歩12分 |
| Total units 539 units of the big community! Management system good! Do not live with a pet! 総戸数539戸のビッグコミュニティ!管理体制良好!ペットと一緒に暮らしませんか! |
| Immediate Available, 2 along the line more accessible, Super close, Interior renovation, Facing south, System kitchen, Yang per good, Around traffic fewer, Face-to-face kitchen, South balcony, Elevator, The window in the bathroom, Pets Negotiable 即入居可、2沿線以上利用可、スーパーが近い、内装リフォーム、南向き、システムキッチン、陽当り良好、周辺交通量少なめ、対面式キッチン、南面バルコニー、エレベーター、浴室に窓、ペット相談 |
Features pickup 特徴ピックアップ | | Immediate Available / 2 along the line more accessible / Super close / Interior renovation / Facing south / System kitchen / Yang per good / Around traffic fewer / Face-to-face kitchen / South balcony / Elevator / The window in the bathroom / Pets Negotiable 即入居可 /2沿線以上利用可 /スーパーが近い /内装リフォーム /南向き /システムキッチン /陽当り良好 /周辺交通量少なめ /対面式キッチン /南面バルコニー /エレベーター /浴室に窓 /ペット相談 | Property name 物件名 | | Coop Nomura clover ・ City Yono Ichibankan コープ野村クローバー・シティ与野壱番館 | Price 価格 | | 17.8 million yen 1780万円 | Floor plan 間取り | | 2LDK 2LDK | Units sold 販売戸数 | | 1 units 1戸 | Occupied area 専有面積 | | 58.8 sq m (center line of wall) 58.8m2(壁芯) | Other area その他面積 | | Balcony area: 10.2 sq m バルコニー面積:10.2m2 | Whereabouts floor / structures and stories 所在階/構造・階建 | | 4th floor / RC15 story 4階/RC15階建 | Completion date 完成時期(築年月) | | March 1988 1988年3月 | Address 住所 | | Saitama, Chuo-ku, Suzuya 7 埼玉県さいたま市中央区鈴谷7 | Traffic 交通 | | JR Saikyo Line "Yonohonmachi" walk 12 minutes
JR Keihin Tohoku Line "Yono" walk 29 minutes JR埼京線「与野本町」歩12分
JR京浜東北線「与野」歩29分
| Person in charge 担当者より | | Person in charge of real-estate and building Watanabe Takashi Age: 30 Daigyokai Experience: 13 years our company has been in same mascot squirrel (the nickname Ricky) and the old Omiya. Squirrel is an animal to cherish the family. We also think the customer a member of the family, Please let me help of new house looking. Not leave it in comfort. 担当者宅建渡邉 崇年齢:30代業界経験:13年当社は旧大宮市と同じくリス(愛称リッキー)をマスコットにしております。リスは家族を大切にする動物です。私たちもお客様を家族の一員と思い、新居探しのお手伝いをさせて頂きます。ご安心してお任せ下さいませ。 | Contact お問い合せ先 | | TEL: 0800-603-0679 [Toll free] mobile phone ・ Also available from PHS
Caller ID is not notified
Please contact the "saw SUUMO (Sumo)"
If it does not lead, If the real estate company TEL:0800-603-0679【通話料無料】携帯電話・PHSからもご利用いただけます
発信者番号は通知されません
「SUUMO(スーモ)を見た」と問い合わせください
つながらない方、不動産会社の方は
| Administrative expense 管理費 | | 6500 yen / Month (consignment (commuting)) 6500円/月(委託(通勤)) | Repair reserve 修繕積立金 | | 11,000 yen / Month 1万1000円/月 | Time residents 入居時期 | | Immediate available 即入居可 | Whereabouts floor 所在階 | | 4th floor 4階 | Direction 向き | | South 南 | Renovation リフォーム | | 2013 September interior renovation completed (kitchen ・ bathroom ・ toilet ・ wall ・ floor) 2013年9月内装リフォーム済(キッチン・浴室・トイレ・壁・床) | Overview and notices その他概要・特記事項 | | Contact: Watanabe Takashi 担当者:渡邉 崇 | Structure-storey 構造・階建て | | RC15 story RC15階建 | Site of the right form 敷地の権利形態 | | Ownership 所有権 | Company profile 会社概要 | | <Mediation> Minister of Land, Infrastructure and Transport (3) No. 006323 (Ltd.) Seibu development Omiya Yubinbango330-0843 Saitama Omiya-ku, Yoshiki-cho 1-42-1 <仲介>国土交通大臣(3)第006323号(株)西武開発大宮店〒330-0843 埼玉県さいたま市大宮区吉敷町1-42-1 |
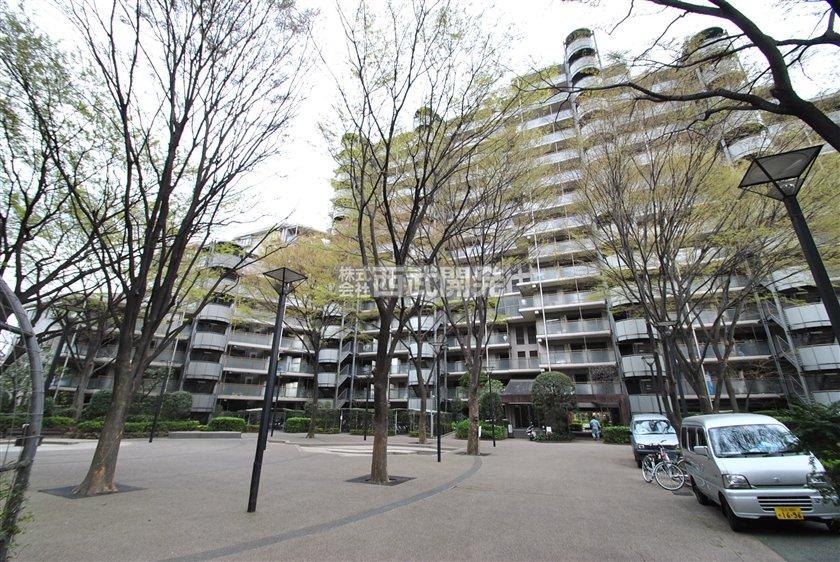 Local appearance photo
現地外観写真
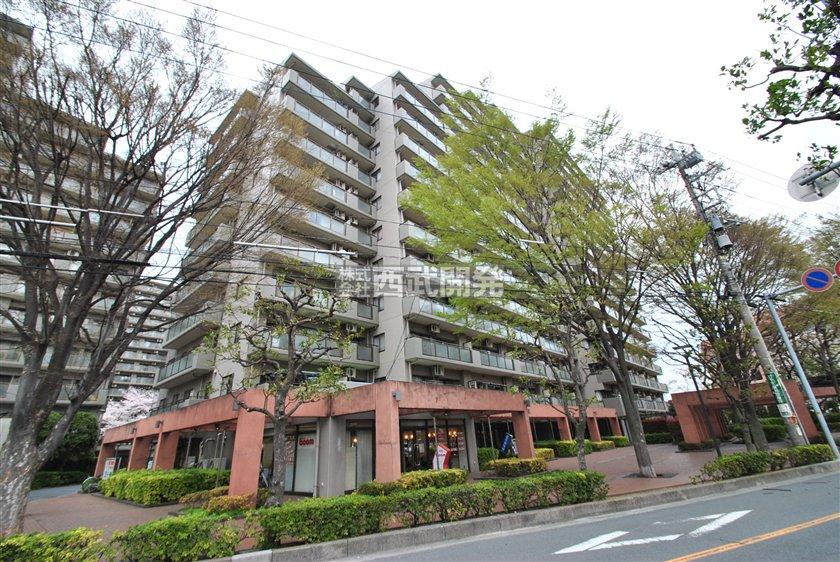 Local appearance photo
現地外観写真
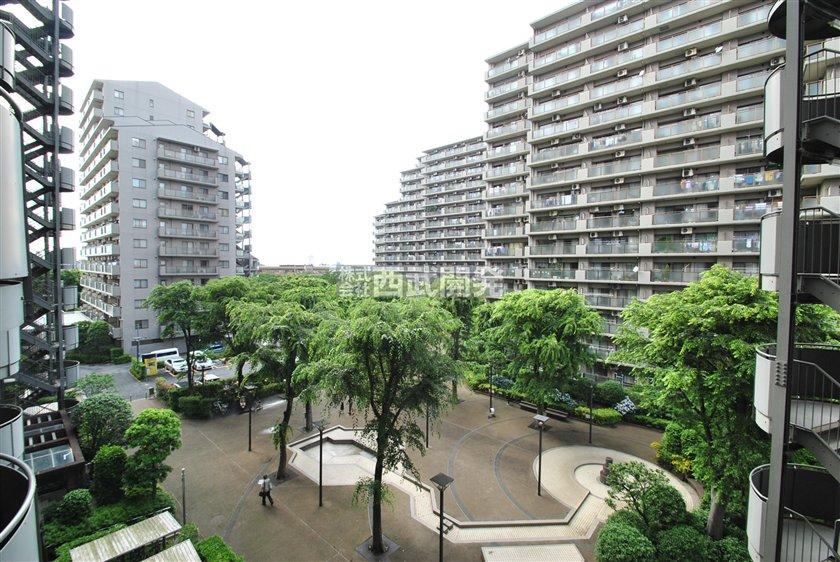 Other local
その他現地
Floor plan間取り図 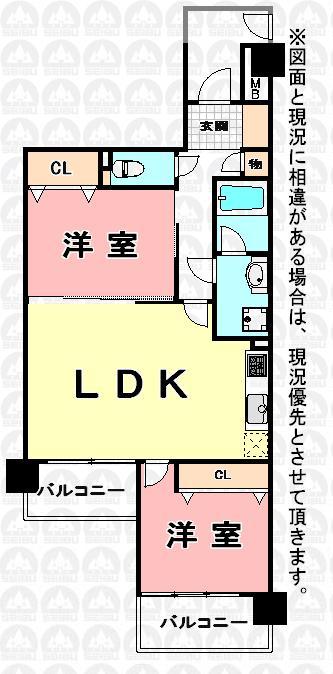 2LDK, Price 17.8 million yen, Footprint 58.8 sq m , Balcony area 10.2 sq m
2LDK、価格1780万円、専有面積58.8m2、バルコニー面積10.2m2
Livingリビング 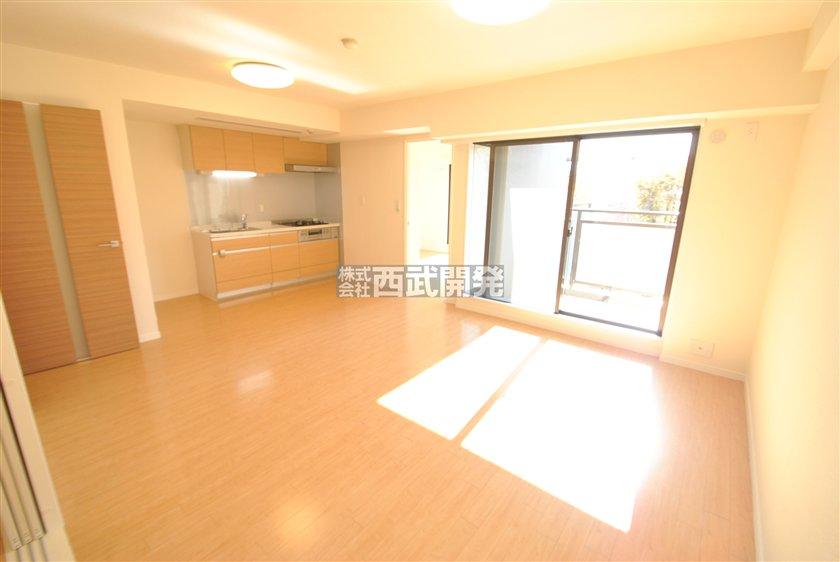 Indoor (11 May 2013) Shooting
室内(2013年11月)撮影
Bathroom浴室 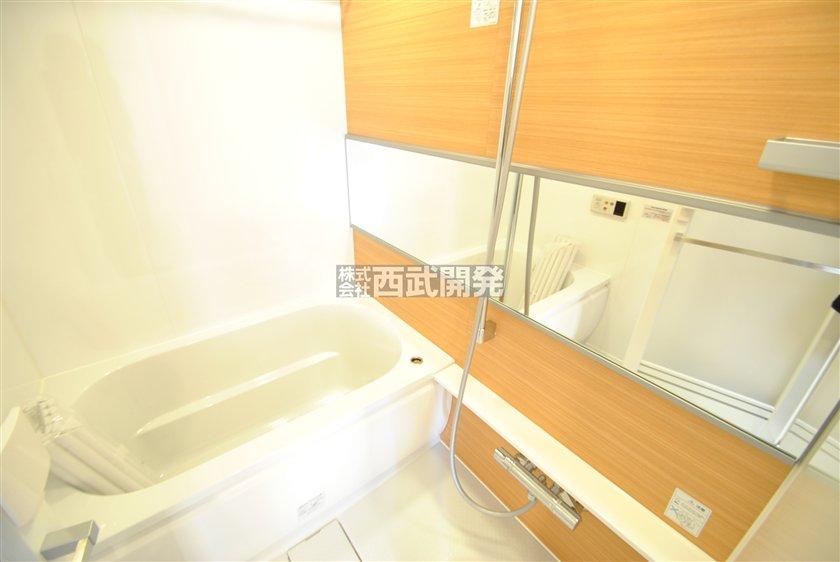 Indoor (11 May 2013) Shooting
室内(2013年11月)撮影
Kitchenキッチン 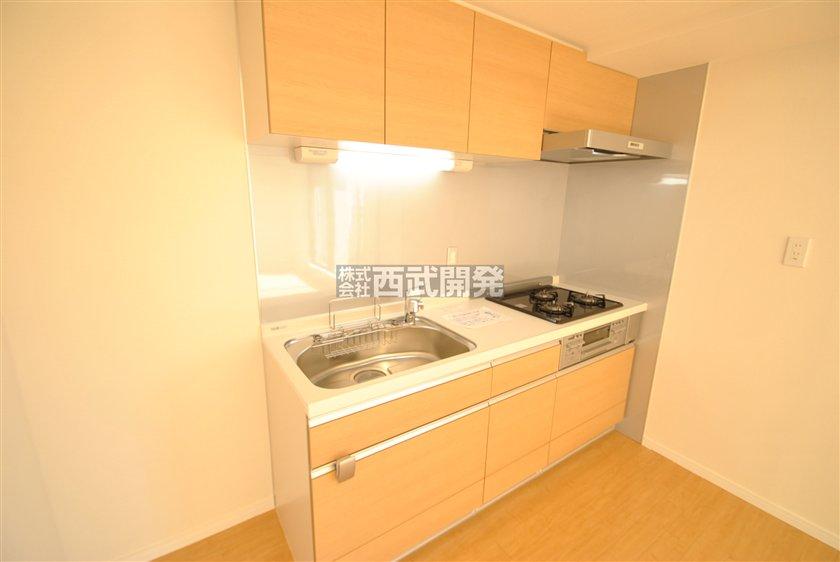 Indoor (11 May 2013) Shooting
室内(2013年11月)撮影
Non-living roomリビング以外の居室 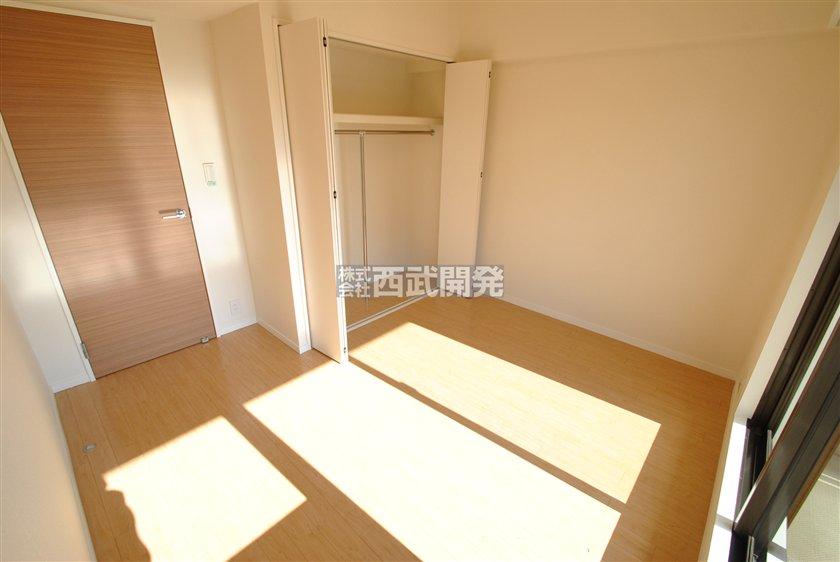 Indoor (11 May 2013) Shooting
室内(2013年11月)撮影
Entrance玄関 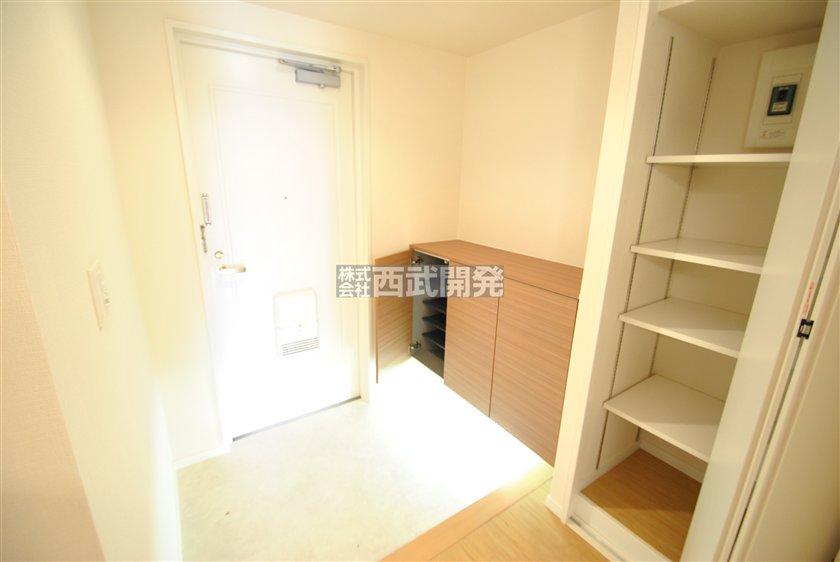 Local (11 May 2013) Shooting
現地(2013年11月)撮影
Wash basin, toilet洗面台・洗面所 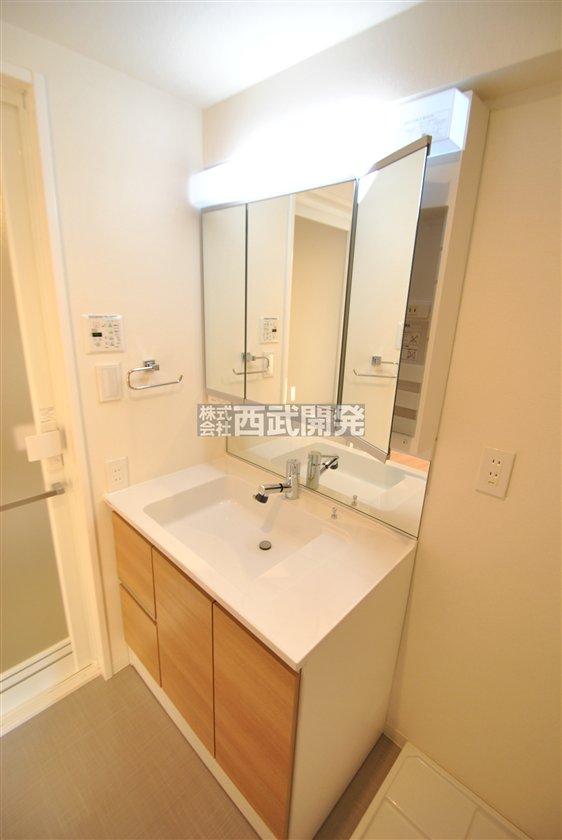 Indoor (11 May 2013) Shooting
室内(2013年11月)撮影
Toiletトイレ 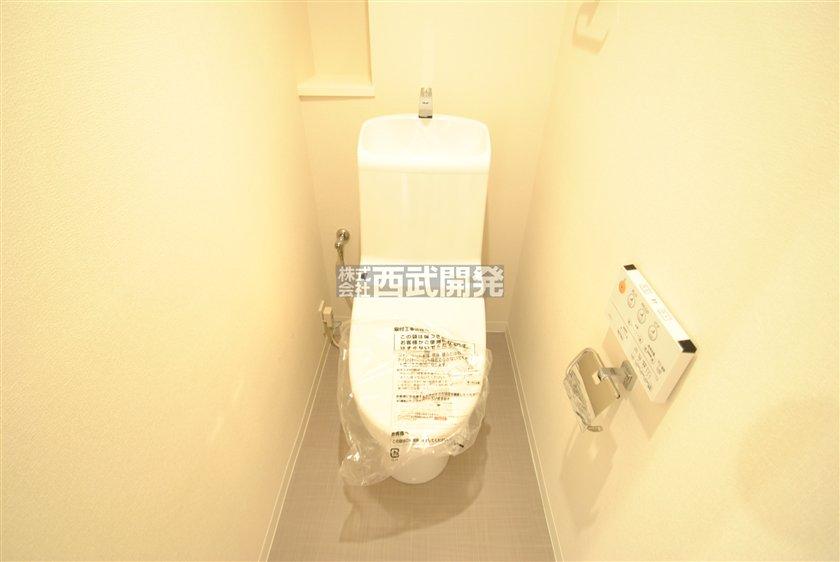 Indoor (11 May 2013) Shooting
室内(2013年11月)撮影
Other common areasその他共用部 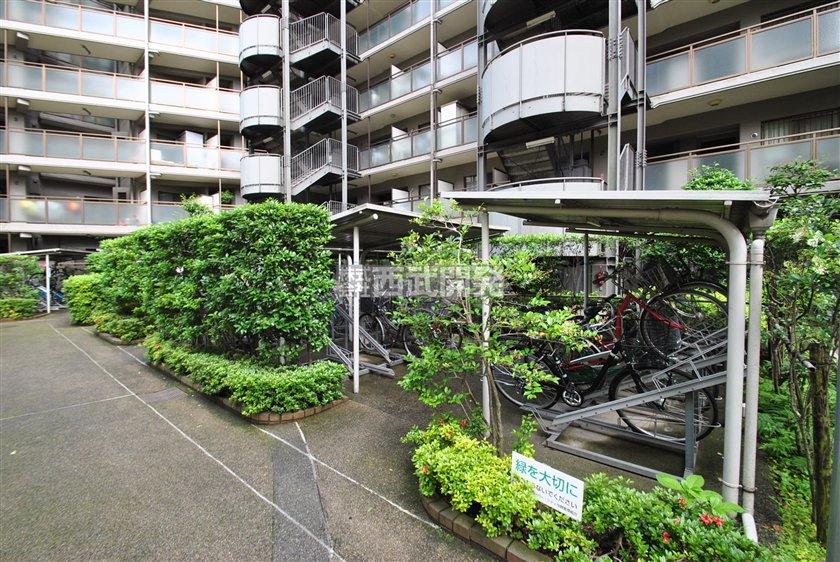 Common areas
共用部
Primary school小学校 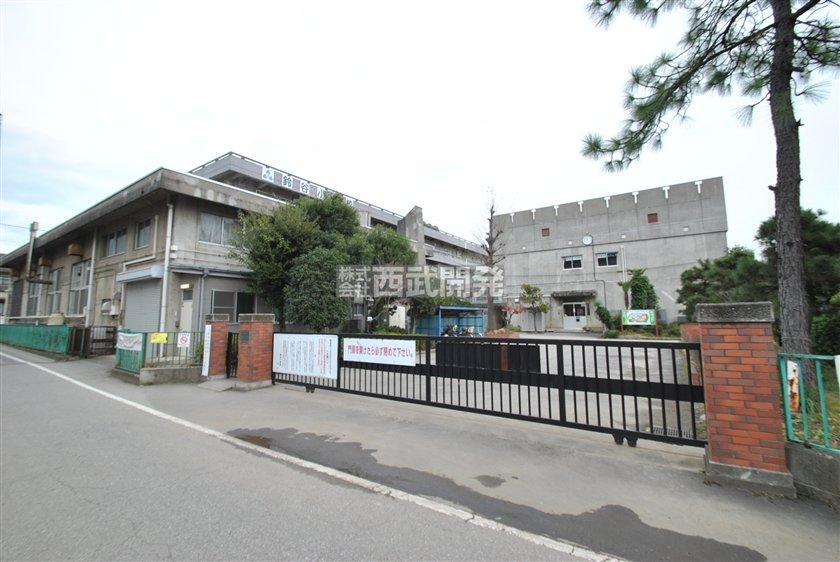 Suzuya until elementary school 890m
鈴谷小学校まで890m
View photos from the dwelling unit住戸からの眺望写真 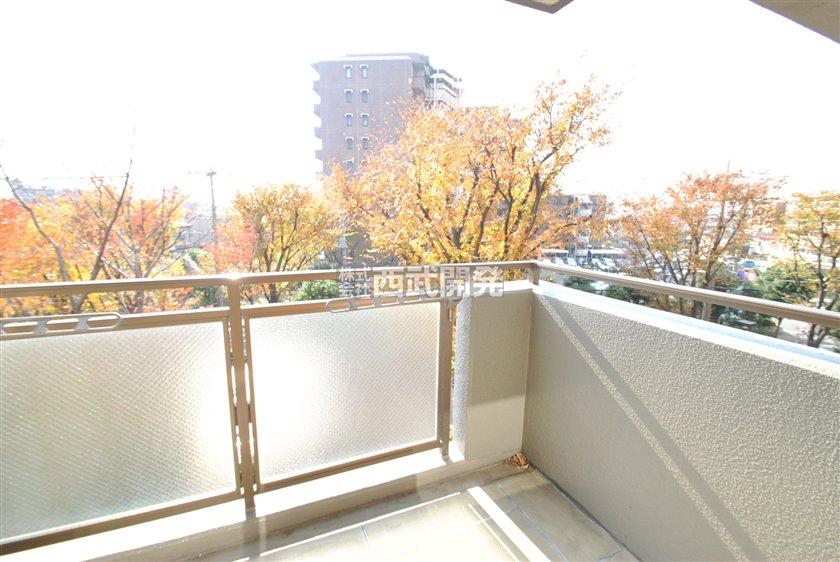 View from the balcony (11 May 2013) Shooting
バルコニーからの眺望(2013年11月)撮影
Otherその他 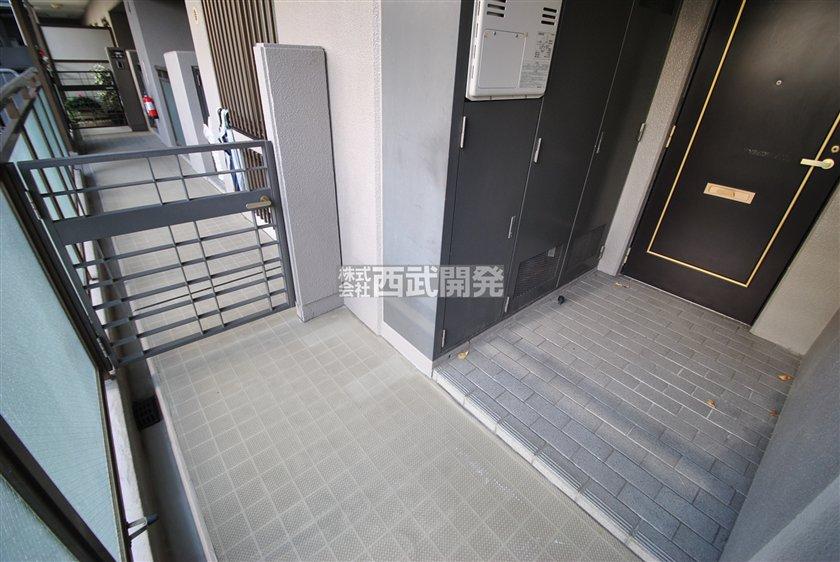 Entrance porch
玄関ポーチ
Bathroom浴室 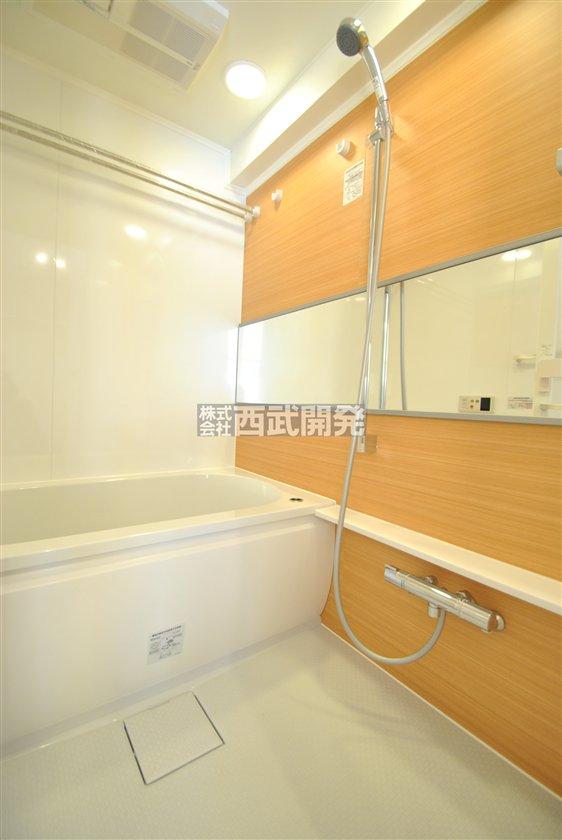 Indoor (11 May 2013) Shooting
室内(2013年11月)撮影
Non-living roomリビング以外の居室 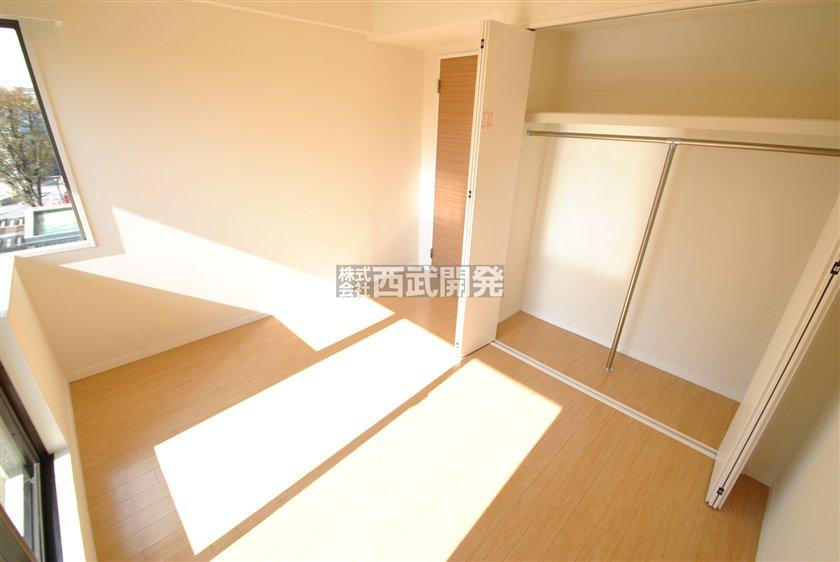 Indoor (11 May 2013) Shooting
室内(2013年11月)撮影
Toiletトイレ 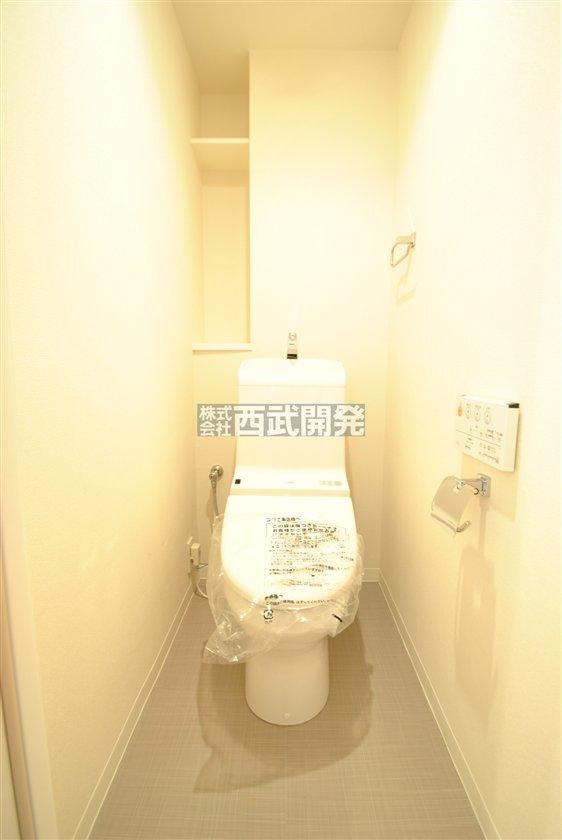 Indoor (11 May 2013) Shooting
室内(2013年11月)撮影
Junior high school中学校  Yono 590m to West Junior High School
与野西中学校まで590m
View photos from the dwelling unit住戸からの眺望写真 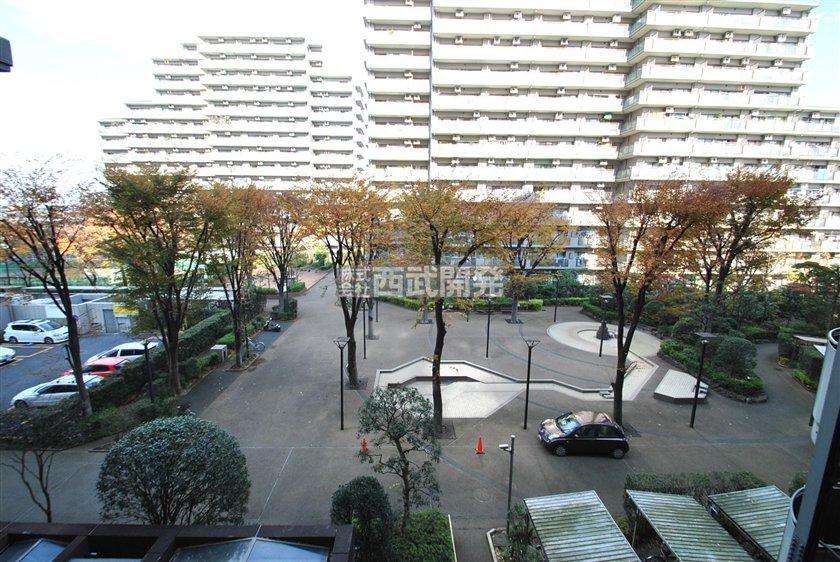 View from the front door (11 May 2013) Shooting
玄関からの眺望(2013年11月)撮影
Otherその他 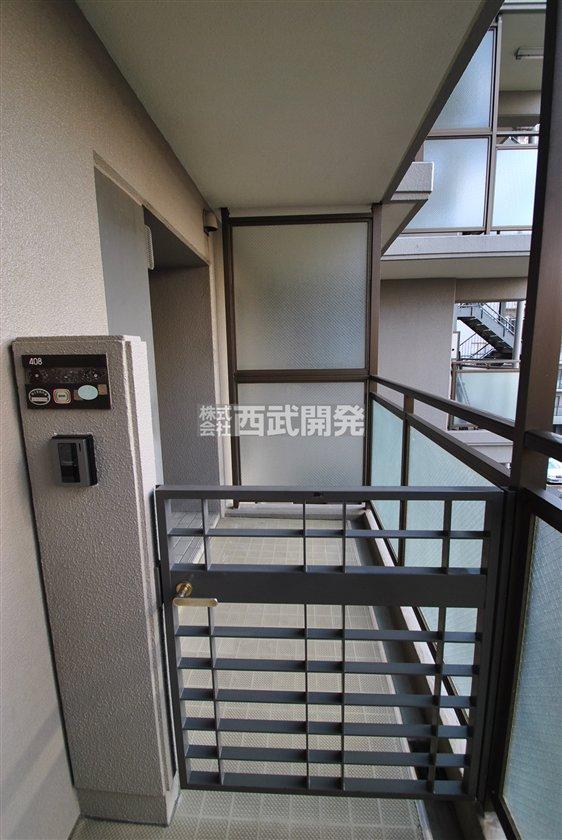 Entrance porch
玄関ポーチ
Location
|






















