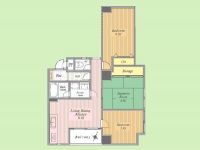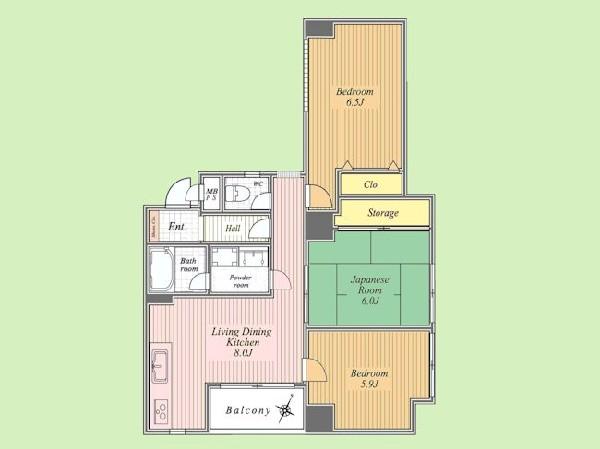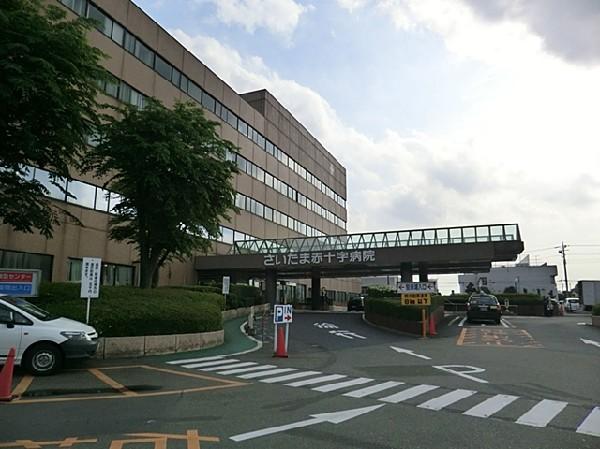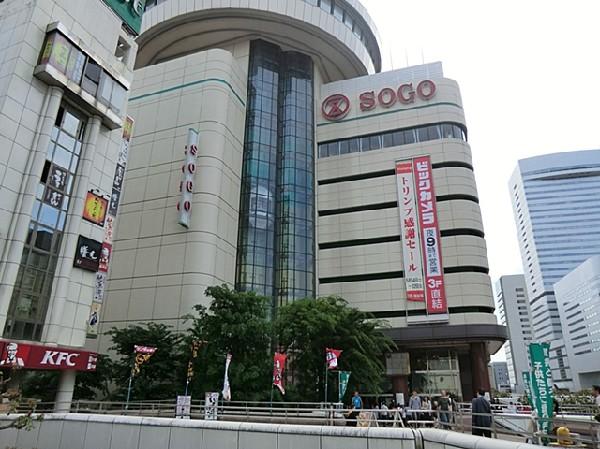|
|
Saitama, Chuo-ku,
埼玉県さいたま市中央区
|
|
JR Keihin-Tohoku Line "Omiya" walk 9 minutes
JR京浜東北線「大宮」歩9分
|
|
The top floor of the southeast angle room, It is the delivery of post-renovation
最上階の東南角部屋、リノベーション後の引渡しです
|
|
■ eh, Here is a 9-minute walk from Omiya Station ■ Good view per the top floor, Bright sunshine and refreshing breeze ■ I could live with a pet ■ Convenient shopping and surrounding facilities ■ 170m to Saitama Red Cross Hospital ■ 850m to Sogo Omiya
■えっ、ここが大宮駅から徒歩9分 ■最上階につき眺望良好、明るい陽差しとさわやかな風 ■ペットと一緒に暮らせます ■買物や周辺施設も便利 ■さいたま赤十字病院まで170m ■そごう大宮店まで850m
|
Features pickup 特徴ピックアップ | | 2 along the line more accessible / See the mountain / It is close to golf course / It is close to Tennis Court / Super close / System kitchen / Corner dwelling unit / Yang per good / A quiet residential area / Around traffic fewer / top floor ・ No upper floor / High floor / Wide balcony / Barrier-free / Natural materials / Southeast direction / South balcony / Renovation / Leafy residential area / Urban neighborhood / Ventilation good / Flat terrain 2沿線以上利用可 /山が見える /ゴルフ場が近い /テニスコートが近い /スーパーが近い /システムキッチン /角住戸 /陽当り良好 /閑静な住宅地 /周辺交通量少なめ /最上階・上階なし /高層階 /ワイドバルコニー /バリアフリー /自然素材 /東南向き /南面バルコニー /リノベーション /緑豊かな住宅地 /都市近郊 /通風良好 /平坦地 |
Property name 物件名 | | Eclair Omiya エクレール大宮 |
Price 価格 | | 20,900,000 yen 2090万円 |
Floor plan 間取り | | 3LDK 3LDK |
Units sold 販売戸数 | | 1 units 1戸 |
Total units 総戸数 | | 47 units 47戸 |
Occupied area 専有面積 | | 61.12 sq m (registration) 61.12m2(登記) |
Other area その他面積 | | Balcony area: 3.24 sq m バルコニー面積:3.24m2 |
Whereabouts floor / structures and stories 所在階/構造・階建 | | 10th floor / SRC10 story 10階/SRC10階建 |
Completion date 完成時期(築年月) | | February 1986 1986年2月 |
Address 住所 | | Saitama, Chuo-ku, Kamiochiai 8 埼玉県さいたま市中央区上落合8 |
Traffic 交通 | | JR Keihin-Tohoku Line "Omiya" walk 9 minutes
JR Saikyo Line "Kitayono" walk 13 minutes
JR Takasaki Line "Saitama New Urban Center" walk 17 minutes JR京浜東北線「大宮」歩9分
JR埼京線「北与野」歩13分
JR高崎線「さいたま新都心」歩17分
|
Related links 関連リンク | | [Related Sites of this company] 【この会社の関連サイト】 |
Person in charge 担当者より | | Rep round Shuichi 担当者丸 修一 |
Contact お問い合せ先 | | TEL: 0800-603-7543 [Toll free] mobile phone ・ Also available from PHS
Caller ID is not notified
Please contact the "saw SUUMO (Sumo)"
If it does not lead, If the real estate company TEL:0800-603-7543【通話料無料】携帯電話・PHSからもご利用いただけます
発信者番号は通知されません
「SUUMO(スーモ)を見た」と問い合わせください
つながらない方、不動産会社の方は
|
Administrative expense 管理費 | | 9660 yen / Month (consignment (commuting)) 9660円/月(委託(通勤)) |
Repair reserve 修繕積立金 | | 17,040 yen / Month 1万7040円/月 |
Time residents 入居時期 | | January 2014 2014年1月 |
Whereabouts floor 所在階 | | 10th floor 10階 |
Direction 向き | | Southeast 南東 |
Overview and notices その他概要・特記事項 | | Person in charge: Round Shuichi 担当者:丸 修一 |
Structure-storey 構造・階建て | | SRC10 story SRC10階建 |
Site of the right form 敷地の権利形態 | | Ownership 所有権 |
Company profile 会社概要 | | <Mediation> Saitama Governor (2) No. 021,060 (one company) Real Estate Association (Corporation) metropolitan area real estate Fair Trade Council member THR housing distribution Group Co., Ltd. House network Urawa Lesson 4 Yubinbango330-0064 Saitama Urawa Ward City Kishimachi 6-1-5 <仲介>埼玉県知事(2)第021060号(一社)不動産協会会員 (公社)首都圏不動産公正取引協議会加盟THR住宅流通グループ(株)ハウスネットワーク浦和4課〒330-0064 埼玉県さいたま市浦和区岸町6-1-5 |




