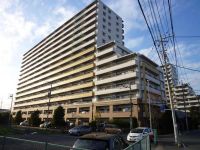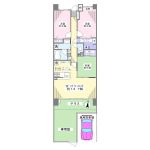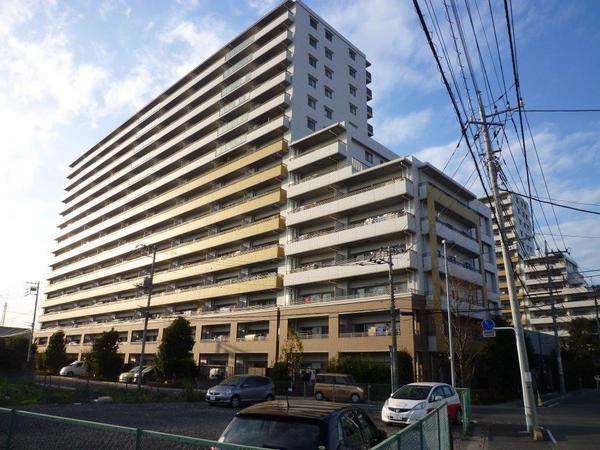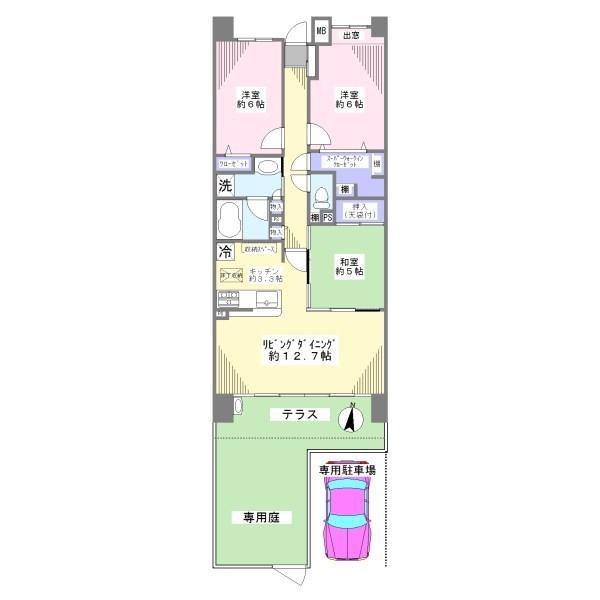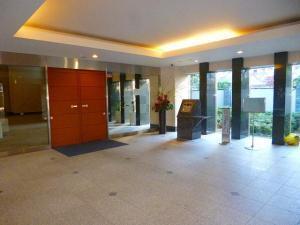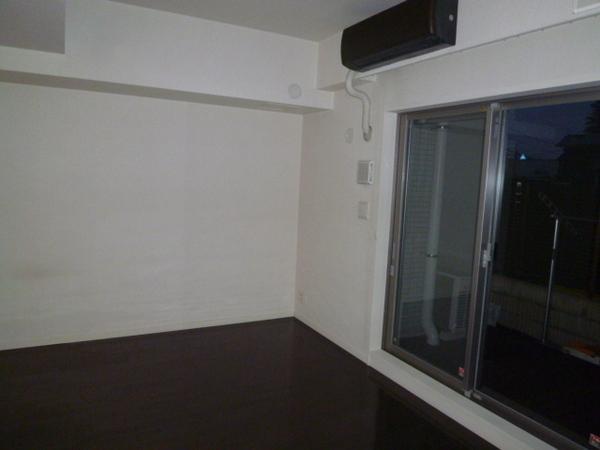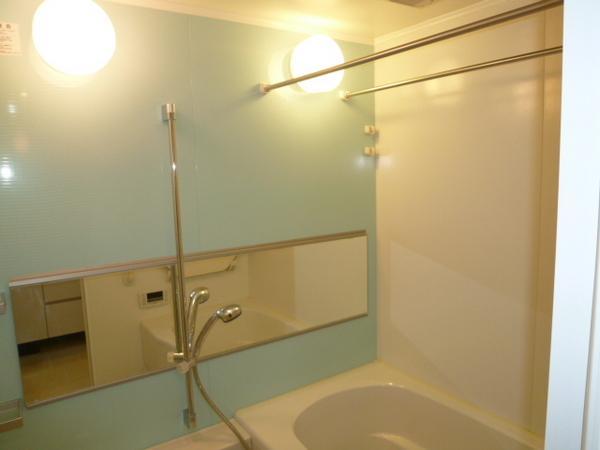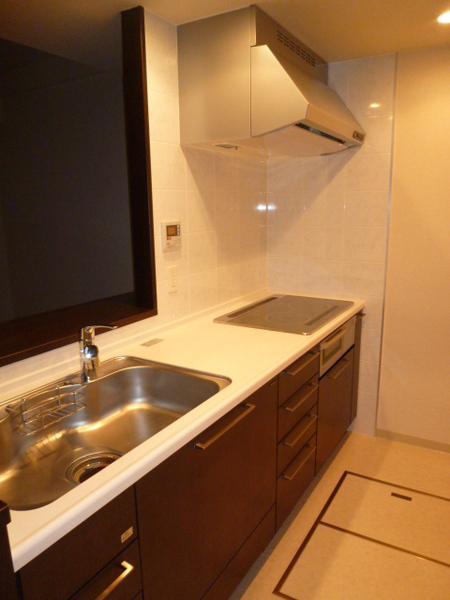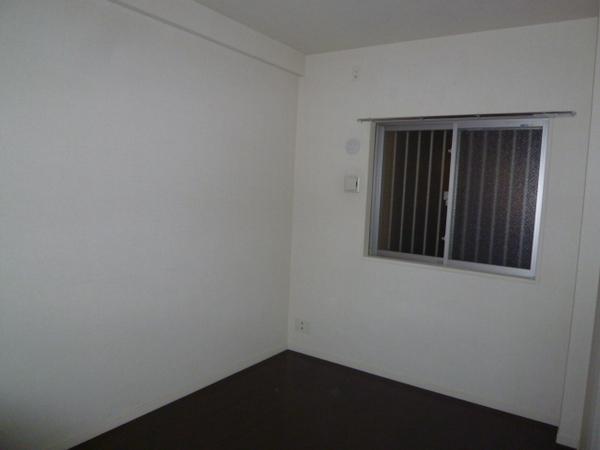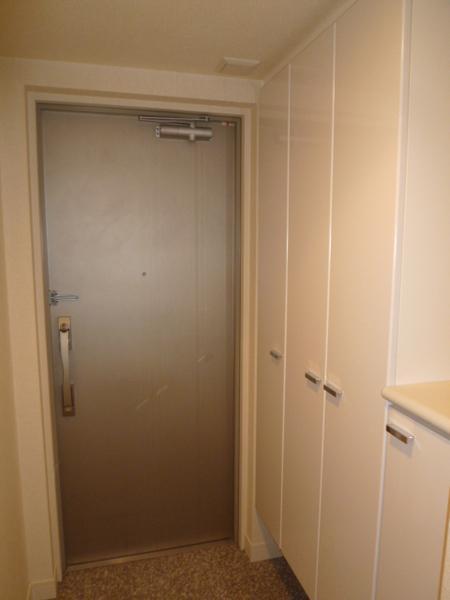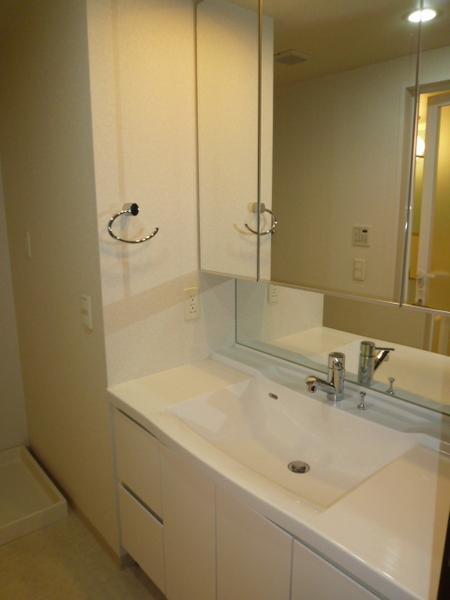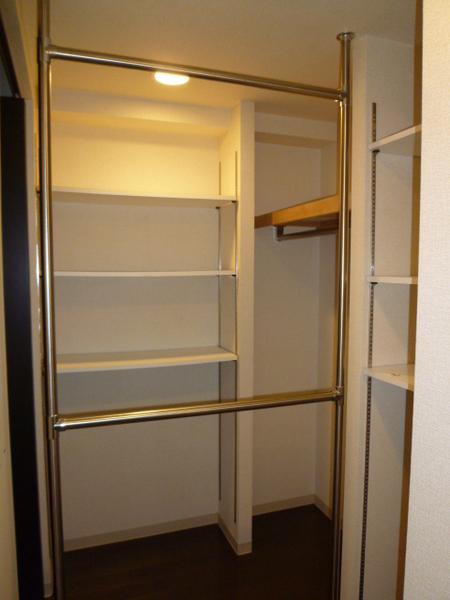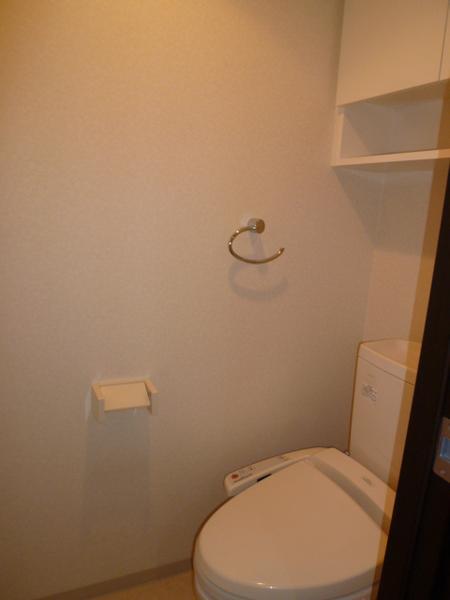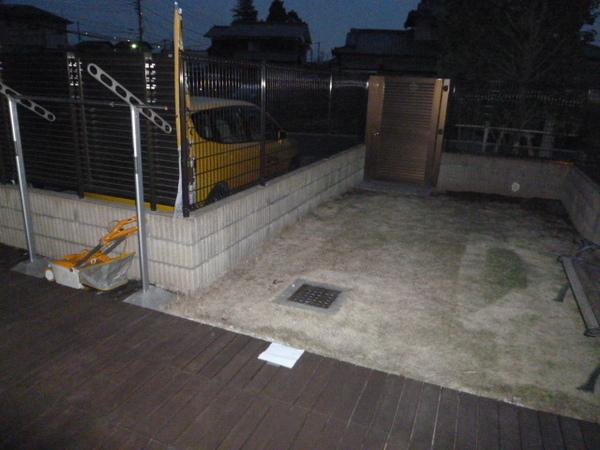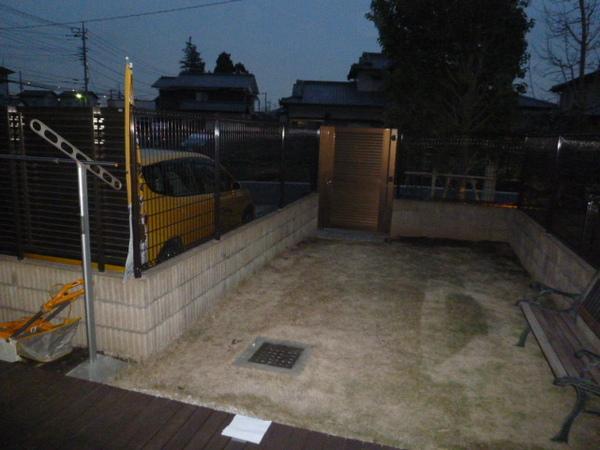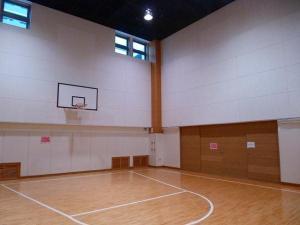|
|
Saitama, Chuo-ku,
埼玉県さいたま市中央区
|
|
JR Keihin Tohoku Line "Saitama New Urban Center," a 15-minute En'nami 5-chome, walk 1 minute bus
JR京浜東北線「さいたま新都心」バス15分円阿弥5丁目歩1分
|
|
Pets Allowed ・ Renovated ・ 2007 Built ・ Private garden ・ Private car park
ペット可・リフォーム済み・平成19年築・専用庭・専用駐車場
|
Features pickup 特徴ピックアップ | | 2 along the line more accessible / Facing south / System kitchen / Yang per good / LDK15 tatami mats or more / Japanese-style room / Washbasin with shower / Face-to-face kitchen / Security enhancement / Bicycle-parking space / Elevator / Walk-in closet / Storeroom / Pets Negotiable / Delivery Box / Private garden / Kids Room ・ nursery 2沿線以上利用可 /南向き /システムキッチン /陽当り良好 /LDK15畳以上 /和室 /シャワー付洗面台 /対面式キッチン /セキュリティ充実 /駐輪場 /エレベーター /ウォークインクロゼット /納戸 /ペット相談 /宅配ボックス /専用庭 /キッズルーム・託児所 |
Property name 物件名 | | Killala Garden Front court キララガーデン フロントコート |
Price 価格 | | 22,800,000 yen 2280万円 |
Floor plan 間取り | | 3LDK + S (storeroom) 3LDK+S(納戸) |
Units sold 販売戸数 | | 1 units 1戸 |
Total units 総戸数 | | 361 units 361戸 |
Occupied area 専有面積 | | 77.9 sq m (center line of wall) 77.9m2(壁芯) |
Other area その他面積 | | Balcony area: 32.6 sq m バルコニー面積:32.6m2 |
Whereabouts floor / structures and stories 所在階/構造・階建 | | 1st floor / RC15 story 1階/RC15階建 |
Completion date 完成時期(築年月) | | July 2007 2007年7月 |
Address 住所 | | Saitama, Chuo-ku, En'nami 5 埼玉県さいたま市中央区円阿弥5 |
Traffic 交通 | | JR Keihin Tohoku Line "Saitama New Urban Center," a 15-minute En'nami 5-chome, walk 1 minute bus
JR Saikyo Line "Kitayono" bus 14 minutes En'nami 5-chome, walk 1 minute JR京浜東北線「さいたま新都心」バス15分円阿弥5丁目歩1分
JR埼京線「北与野」バス14分円阿弥5丁目歩1分
|
Related links 関連リンク | | [Related Sites of this company] 【この会社の関連サイト】 |
Contact お問い合せ先 | | Century 21 (Ltd.) Libre TEL: 0800-603-2084 [Toll free] mobile phone ・ Also available from PHS
Caller ID is not notified
Please contact the "saw SUUMO (Sumo)"
If it does not lead, If the real estate company センチュリー21(株)リーブルTEL:0800-603-2084【通話料無料】携帯電話・PHSからもご利用いただけます
発信者番号は通知されません
「SUUMO(スーモ)を見た」と問い合わせください
つながらない方、不動産会社の方は
|
Administrative expense 管理費 | | 10,530 yen / Month (consignment (commuting)) 1万530円/月(委託(通勤)) |
Repair reserve 修繕積立金 | | 7160 yen / Month 7160円/月 |
Time residents 入居時期 | | Consultation 相談 |
Whereabouts floor 所在階 | | 1st floor 1階 |
Direction 向き | | South 南 |
Structure-storey 構造・階建て | | RC15 story RC15階建 |
Site of the right form 敷地の権利形態 | | Ownership 所有権 |
Use district 用途地域 | | Semi-industrial 準工業 |
Parking lot 駐車場 | | Site (3000 yen / Month) 敷地内(3000円/月) |
Company profile 会社概要 | | <Seller> Saitama Governor (5) Article 017017 No. Century 21 Corporation Libre Yubinbango335-0023 Toda City Prefecture Honcho 4-11-15 <売主>埼玉県知事(5)第017017号センチュリー21(株)リーブル〒335-0023 埼玉県戸田市本町4-11-15 |
