Used Apartments » Kanto » Saitama Prefecture » Kita-ku
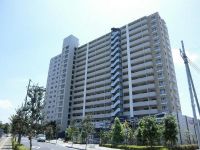 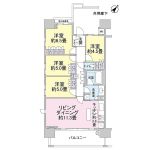
| | Saitama city north district 埼玉県さいたま市北区 |
| Saitama new urban transportation Inasen "Kamonomiya" walk 5 minutes 埼玉新都市交通伊奈線「加茂宮」歩5分 |
| Immediate Available, 2 along the line more accessible, Super close, System kitchen, Bathroom Dryer, Corner dwelling unit, Yang per good, All room storage, A quiet residential area, LDK15 tatami mats or more, 24 hours garbage disposal Allowed, Shower 即入居可、2沿線以上利用可、スーパーが近い、システムキッチン、浴室乾燥機、角住戸、陽当り良好、全居室収納、閑静な住宅地、LDK15畳以上、24時間ゴミ出し可、シャワー付 |
| ■ Security mediation guarantee possible listing ■ For indoor clean your. ■ Southeast ・ Rizhao good per southwest corner room. ■ Pet breeding Allowed ※ Limited menu but by Terms. ■ Auto-lock system ■ With bathroom ventilation dryer ■ Living dining hot water type with under-floor heating ■ Kitchen dishwasher ■ Kitchen with disposer ■ You views of the Sky Tree from the southeast side balcony. ■ From the southwest side of the window, Overlook Mount Fuji. ■あんしん仲介保証可能物件■室内綺麗にお使いです。■南東・南西の角部屋につき日照良好。■ペット飼育可※但し規約による制限有。■オートロックシステム■浴室換気乾燥機付■リビングダイニング温水式床暖房付■キッチン食洗機付■キッチンディスポーザー付■南東側バルコニーからスカイツリーが望めます。■南西側の窓からは、富士山が望めます。 |
Features pickup 特徴ピックアップ | | Immediate Available / 2 along the line more accessible / Super close / System kitchen / Bathroom Dryer / Corner dwelling unit / Yang per good / All room storage / A quiet residential area / LDK15 tatami mats or more / 24 hours garbage disposal Allowed / Washbasin with shower / Wide balcony / Bathroom 1 tsubo or more / Southeast direction / Bicycle-parking space / Elevator / Warm water washing toilet seat / TV monitor interphone / Mu front building / Ventilation good / All living room flooring / Good view / IH cooking heater / Dish washing dryer / water filter / Pets Negotiable / BS ・ CS ・ CATV / In a large town / Floor heating / Delivery Box / Bike shelter 即入居可 /2沿線以上利用可 /スーパーが近い /システムキッチン /浴室乾燥機 /角住戸 /陽当り良好 /全居室収納 /閑静な住宅地 /LDK15畳以上 /24時間ゴミ出し可 /シャワー付洗面台 /ワイドバルコニー /浴室1坪以上 /東南向き /駐輪場 /エレベーター /温水洗浄便座 /TVモニタ付インターホン /前面棟無 /通風良好 /全居室フローリング /眺望良好 /IHクッキングヒーター /食器洗乾燥機 /浄水器 /ペット相談 /BS・CS・CATV /大型タウン内 /床暖房 /宅配ボックス /バイク置場 | Property name 物件名 | | Brands Omiya Miyahara San Marks ブランズ大宮宮原サンマークス | Price 価格 | | 32,800,000 yen 3280万円 | Floor plan 間取り | | 4LDK 4LDK | Units sold 販売戸数 | | 1 units 1戸 | Occupied area 専有面積 | | 81.23 sq m (center line of wall) 81.23m2(壁芯) | Other area その他面積 | | Balcony area: 13.3 sq m バルコニー面積:13.3m2 | Whereabouts floor / structures and stories 所在階/構造・階建 | | 11th floor / RC17 story 11階/RC17階建 | Completion date 完成時期(築年月) | | April 2008 2008年4月 | Address 住所 | | Saitama city north district Miyahara cho 埼玉県さいたま市北区宮原町1 | Traffic 交通 | | Saitama new urban transportation Inasen "Kamonomiya" walk 5 minutes
JR Takasaki Line "Miyahara" walk 16 minutes
JR Kawagoe Line "Nisshin" walk 16 minutes 埼玉新都市交通伊奈線「加茂宮」歩5分
JR高崎線「宮原」歩16分
JR川越線「日進」歩16分
| Related links 関連リンク | | [Related Sites of this company] 【この会社の関連サイト】 | Person in charge 担当者より | | Rep Ashizawa 担当者芦澤 | Contact お問い合せ先 | | Tokyu Livable Inc. Omiya Center TEL: 0800-603-0173 [Toll free] mobile phone ・ Also available from PHS
Caller ID is not notified
Please contact the "saw SUUMO (Sumo)"
If it does not lead, If the real estate company 東急リバブル(株)大宮センターTEL:0800-603-0173【通話料無料】携帯電話・PHSからもご利用いただけます
発信者番号は通知されません
「SUUMO(スーモ)を見た」と問い合わせください
つながらない方、不動産会社の方は
| Administrative expense 管理費 | | 14,500 yen / Month (consignment (commuting)) 1万4500円/月(委託(通勤)) | Repair reserve 修繕積立金 | | 4060 yen / Month 4060円/月 | Time residents 入居時期 | | Immediate available 即入居可 | Whereabouts floor 所在階 | | 11th floor 11階 | Direction 向き | | Southeast 南東 | Overview and notices その他概要・特記事項 | | Contact: Ashizawa 担当者:芦澤 | Structure-storey 構造・階建て | | RC17 story RC17階建 | Site of the right form 敷地の権利形態 | | Ownership 所有権 | Parking lot 駐車場 | | Site (4500 yen ~ 9300 yen / Month) 敷地内(4500円 ~ 9300円/月) | Company profile 会社概要 | | <Mediation> Minister of Land, Infrastructure and Transport (10) No. 002611 (one company) Real Estate Association (Corporation) metropolitan area real estate Fair Trade Council member Tokyu Livable Inc. Omiya Center Yubinbango330-0854 Saitama Omiya-ku, Sakuragi-cho 2-2-17 inside and outside Omiya building second floor <仲介>国土交通大臣(10)第002611号(一社)不動産協会会員 (公社)首都圏不動産公正取引協議会加盟東急リバブル(株)大宮センター〒330-0854 埼玉県さいたま市大宮区桜木町2-2―17 内外大宮ビル2階 |
Local appearance photo現地外観写真 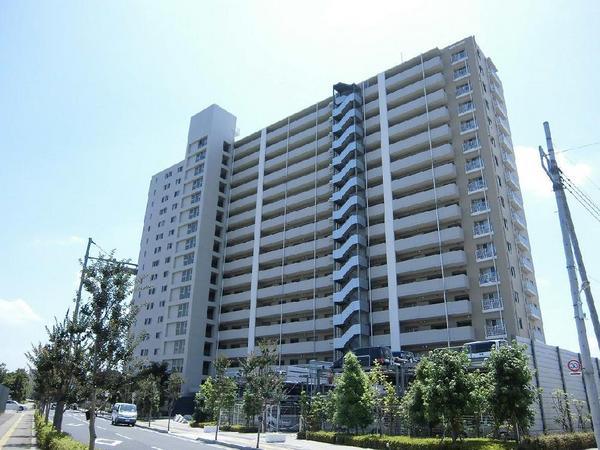 Local (August 2013) Shooting
現地(2013年8月)撮影
Floor plan間取り図 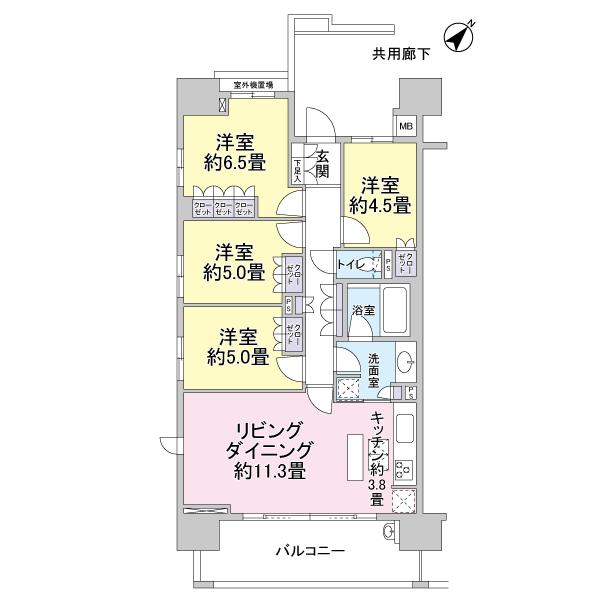 4LDK, Price 32,800,000 yen, Occupied area 81.23 sq m , Balcony area 13.3 sq m site (August 2013) Shooting
4LDK、価格3280万円、専有面積81.23m2、バルコニー面積13.3m2 現地(2013年8月)撮影
Livingリビング 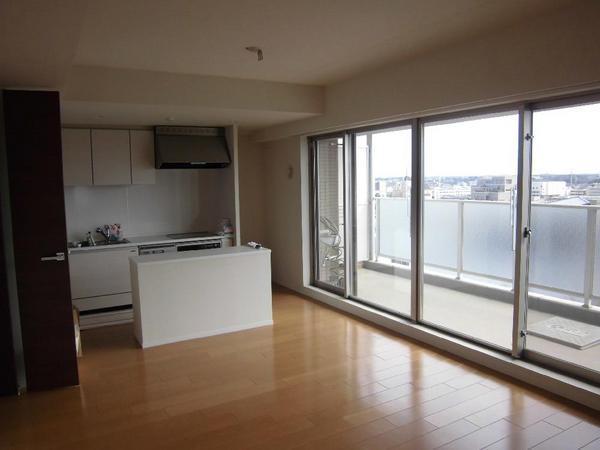 Living-dining (August 2013 shooting)
リビングダイニング(2013年8月撮影)
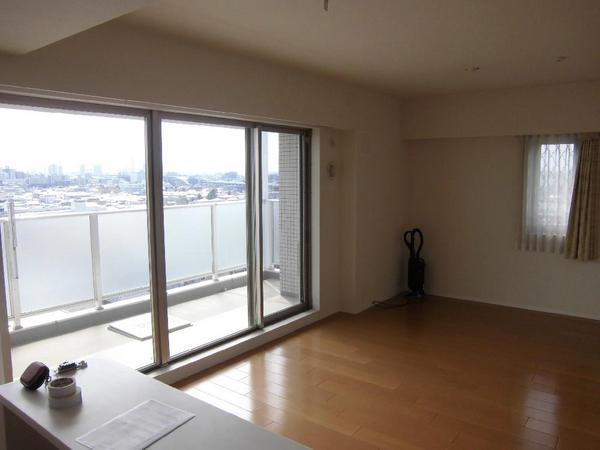 Living-dining (August 2013 shooting)
リビングダイニング(2013年8月撮影)
Bathroom浴室 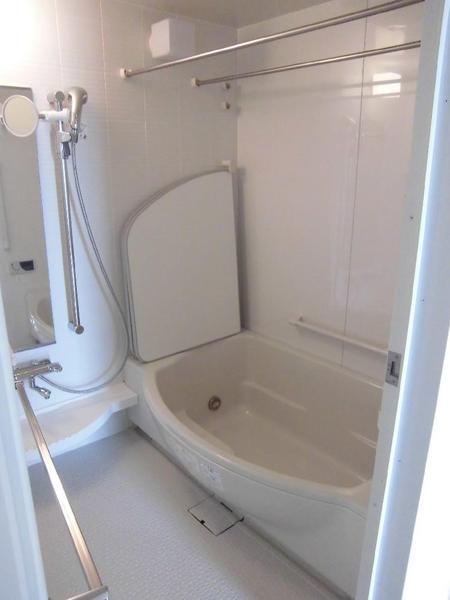 Bathroom (April 2013 shooting)
浴室(2013年4月撮影)
Kitchenキッチン 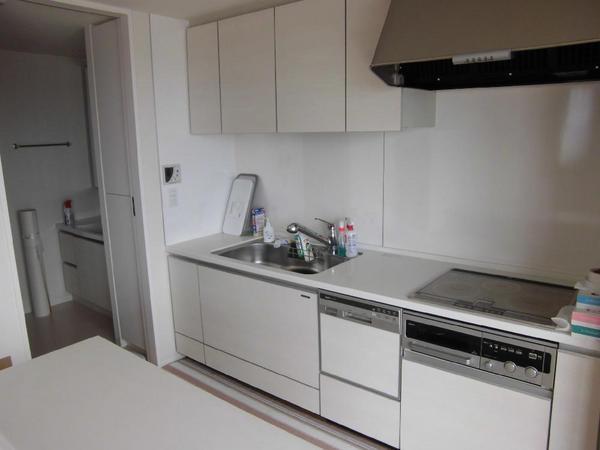 Kitchen (August 2013 shooting)
キッチン(2013年8月撮影)
Non-living roomリビング以外の居室 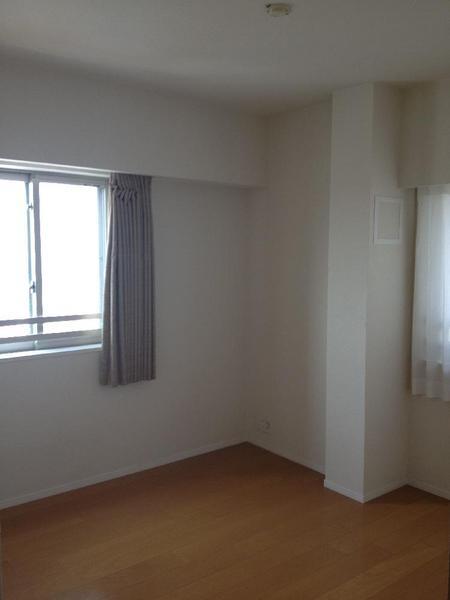 6.5 tatami Western-style (April 2013 shooting)
6.5畳洋室(2013年4月撮影)
Entrance玄関 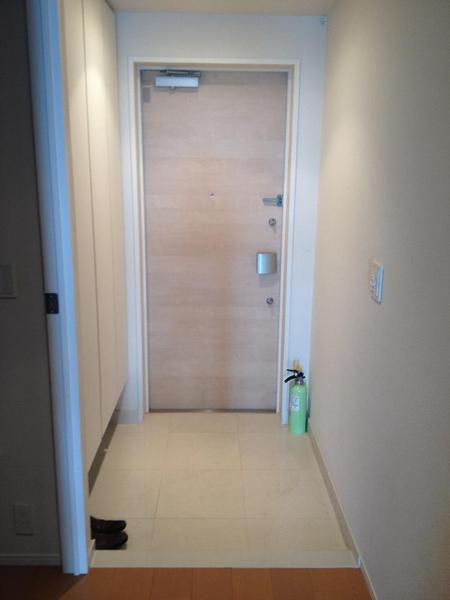 Entrance (April 2013 shooting)
玄関(2013年4月撮影)
Wash basin, toilet洗面台・洗面所 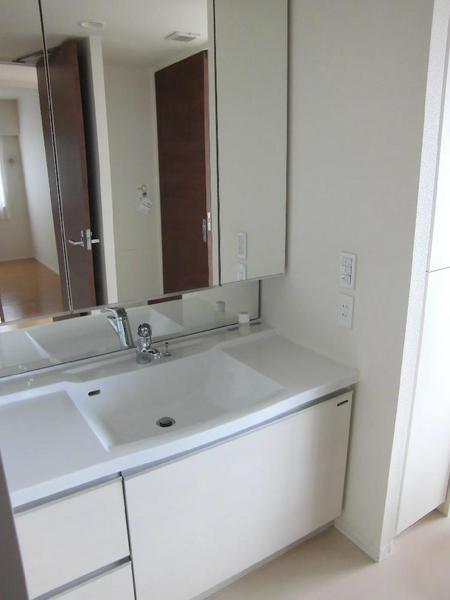 Basin (August 2013 shooting)
洗面(2013年8月撮影)
Entranceエントランス 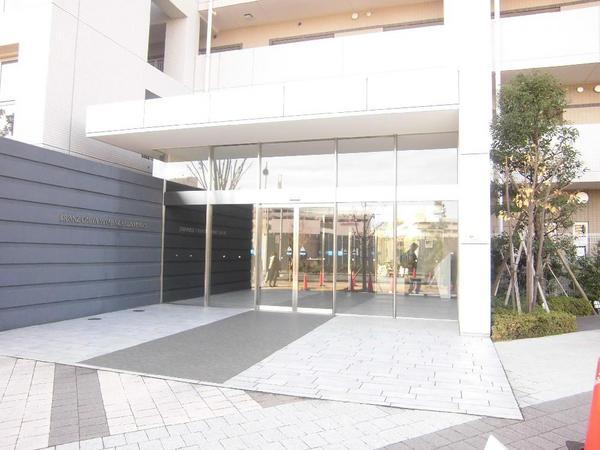 Common area (April 2013) Shooting
共用部(2013年4月)撮影
Other common areasその他共用部 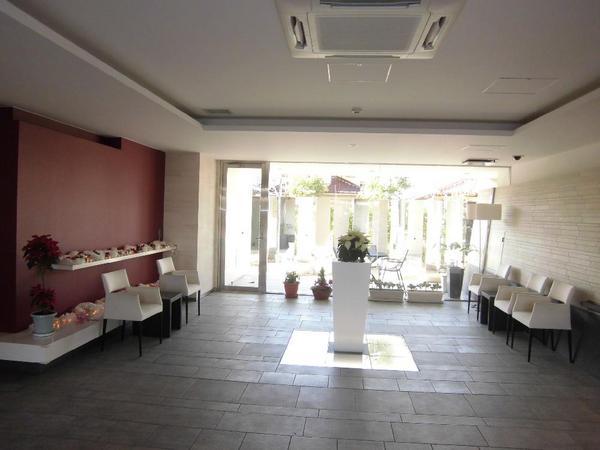 Shared space (April 2013 shooting) ※ Furniture is not included in the sale
共用スペース(2013年4月撮影)※家具は販売対象に含まれません
Balconyバルコニー 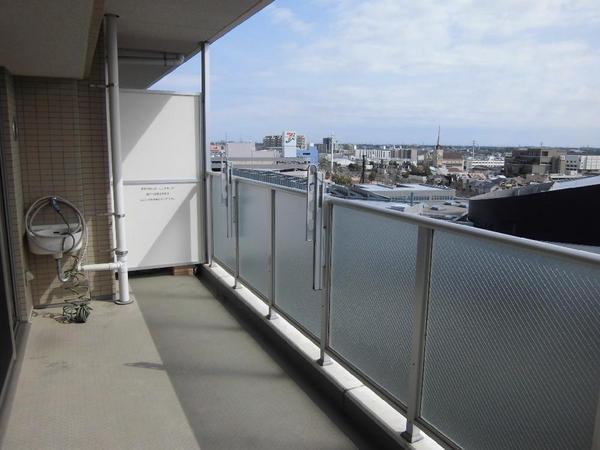 Balcony (April 2013 shooting)
バルコニー(2013年4月撮影)
Shopping centreショッピングセンター 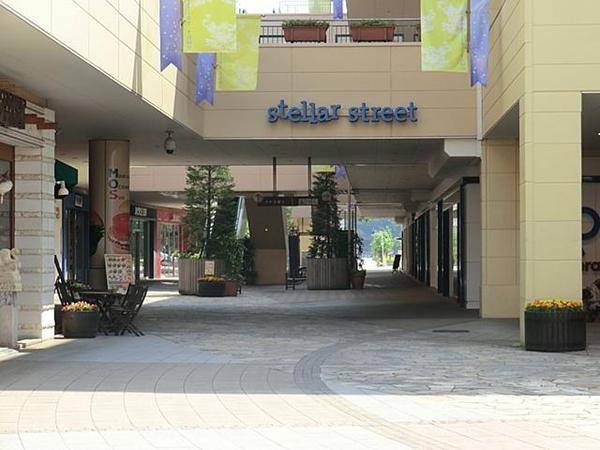 240m to Stella Town
ステラタウンまで240m
View photos from the dwelling unit住戸からの眺望写真 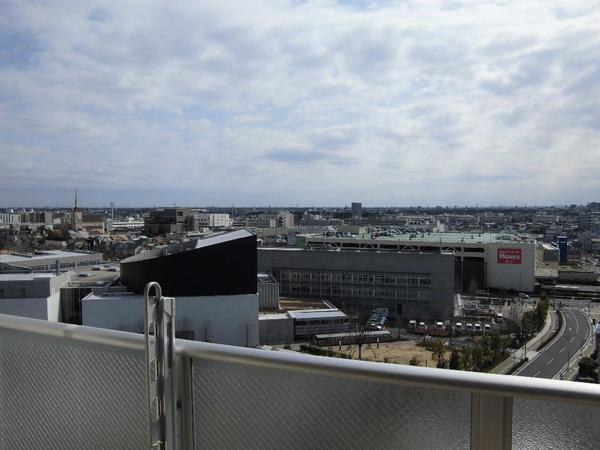 View from the balcony (April 2013 shooting)
バルコニーからの眺望(2013年4月撮影)
Non-living roomリビング以外の居室 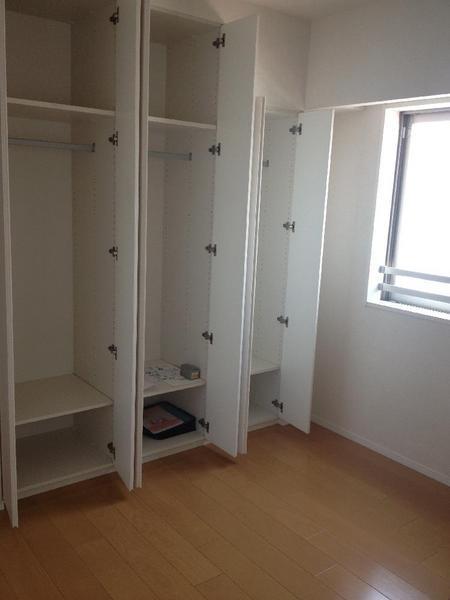 6.5 tatami Western-style (April 2013 shooting)
6.5畳洋室(2013年4月撮影)
Location
|
















