Used Apartments » Kanto » Saitama Prefecture » Kita-ku
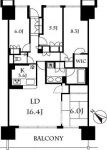 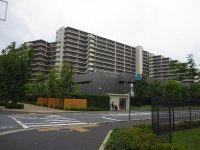
| | Saitama city north district 埼玉県さいたま市北区 |
| JR Takasaki Line "Miyahara" walk 6 minutes JR高崎線「宮原」歩6分 |
| We conduct winter of Christmas Fair. We will introduce a 1% if mediation now. Overhead is being greatly Service. For more information by phone. 冬のクリスマスフェア実施しています。仲介今なら1%でご紹介いたします。諸経費大幅サービス中です。詳細はお電話にて。 |
| Corresponding to the flat-35S, Seismic fit, 2 along the line more accessible, LDK20 tatami mats or more, It is close to the city, Facing south, System kitchen, Bathroom Dryer, Yang per good, Share facility enhancement, All room storage, Flat to the station, A quiet residential area, High floor, 24 hours garbage disposal Allowed, Washbasin with shower, Face-to-face kitchen, Security enhancement, Self-propelled parking, Wide balcony, Bathroom 1 tsubo or more, South balcony, Double-glazing, Bicycle-parking space, Elevator, Otobasu, High speed Internet correspondence, Warm water washing toilet seat, TV monitor interphone, High-function toilet, Leafy residential area, Urban neighborhood, Ventilation good, Good view, IH cooking heater, Southwestward, Dish washing dryer, Walk-in closet, Or more ceiling height 2.5m, water filter, Pets Negotiable, B フラット35Sに対応、耐震適合、2沿線以上利用可、LDK20畳以上、市街地が近い、南向き、システムキッチン、浴室乾燥機、陽当り良好、共有施設充実、全居室収納、駅まで平坦、閑静な住宅地、高層階、24時間ゴミ出し可、シャワー付洗面台、対面式キッチン、セキュリティ充実、自走式駐車場、ワイドバルコニー、浴室1坪以上、南面バルコニー、複層ガラス、駐輪場、エレベーター、オートバス、高速ネット対応、温水洗浄便座、TVモニタ付インターホン、高機能トイレ、緑豊かな住宅地、都市近郊、通風良好、眺望良好、IHクッキングヒーター、南西向き、食器洗乾燥機、ウォークインクロゼット、天井高2.5m以上、浄水器、ペット相談、B |
Features pickup 特徴ピックアップ | | Corresponding to the flat-35S / Seismic fit / 2 along the line more accessible / LDK20 tatami mats or more / It is close to the city / System kitchen / Bathroom Dryer / Yang per good / Share facility enhancement / All room storage / Flat to the station / A quiet residential area / High floor / 24 hours garbage disposal Allowed / Washbasin with shower / Face-to-face kitchen / Security enhancement / Self-propelled parking / Wide balcony / Bathroom 1 tsubo or more / South balcony / Double-glazing / Bicycle-parking space / Elevator / Otobasu / High speed Internet correspondence / Warm water washing toilet seat / TV monitor interphone / High-function toilet / Leafy residential area / Urban neighborhood / Ventilation good / Good view / IH cooking heater / Southwestward / Dish washing dryer / Walk-in closet / Or more ceiling height 2.5m / water filter / Pets Negotiable / BS ・ CS ・ CATV / Maintained sidewalk / In a large town / Flat terrain / Delivery Box / Kids Room ・ nursery / Bike shelter フラット35Sに対応 /耐震適合 /2沿線以上利用可 /LDK20畳以上 /市街地が近い /システムキッチン /浴室乾燥機 /陽当り良好 /共有施設充実 /全居室収納 /駅まで平坦 /閑静な住宅地 /高層階 /24時間ゴミ出し可 /シャワー付洗面台 /対面式キッチン /セキュリティ充実 /自走式駐車場 /ワイドバルコニー /浴室1坪以上 /南面バルコニー /複層ガラス /駐輪場 /エレベーター /オートバス /高速ネット対応 /温水洗浄便座 /TVモニタ付インターホン /高機能トイレ /緑豊かな住宅地 /都市近郊 /通風良好 /眺望良好 /IHクッキングヒーター /南西向き /食器洗乾燥機 /ウォークインクロゼット /天井高2.5m以上 /浄水器 /ペット相談 /BS・CS・CATV /整備された歩道 /大型タウン内 /平坦地 /宅配ボックス /キッズルーム・託児所 /バイク置場 | Property name 物件名 | | Park City north arc Residence パークシティさいたま北アークレジデンス | Price 価格 | | 42,900,000 yen 4290万円 | Floor plan 間取り | | 4LDK 4LDK | Units sold 販売戸数 | | 1 units 1戸 | Total units 総戸数 | | 418 units 418戸 | Occupied area 専有面積 | | 101.38 sq m (center line of wall) 101.38m2(壁芯) | Other area その他面積 | | Balcony area: 16.6 sq m バルコニー面積:16.6m2 | Whereabouts floor / structures and stories 所在階/構造・階建 | | 10th floor / RC15 floors 1 underground story 10階/RC15階地下1階建 | Completion date 完成時期(築年月) | | February 2009 2009年2月 | Address 住所 | | Saitama city north district Miyahara-cho 3 埼玉県さいたま市北区宮原町3 | Traffic 交通 | | JR Takasaki Line "Miyahara" walk 6 minutes
JR Kawagoe Line "Nisshin" walk 8 minutes
Saitama new urban transportation Inasen "Kamonomiya" walk 14 minutes JR高崎線「宮原」歩6分
JR川越線「日進」歩8分
埼玉新都市交通伊奈線「加茂宮」歩14分
| Contact お問い合せ先 | | Co., Ltd. Ai Efushi ・ Corporation TEL: 0800-603-3607 [Toll free] mobile phone ・ Also available from PHS
Caller ID is not notified
Please contact the "saw SUUMO (Sumo)"
If it does not lead, If the real estate company (株)アイエフシー・コーポレーションTEL:0800-603-3607【通話料無料】携帯電話・PHSからもご利用いただけます
発信者番号は通知されません
「SUUMO(スーモ)を見た」と問い合わせください
つながらない方、不動産会社の方は
| Administrative expense 管理費 | | 17,320 yen / Month (consignment (resident)) 1万7320円/月(委託(常駐)) | Repair reserve 修繕積立金 | | 6090 yen / Month 6090円/月 | Time residents 入居時期 | | Consultation 相談 | Whereabouts floor 所在階 | | 10th floor 10階 | Direction 向き | | Southwest 南西 | Structure-storey 構造・階建て | | RC15 floors 1 underground story RC15階地下1階建 | Site of the right form 敷地の権利形態 | | Ownership 所有権 | Use district 用途地域 | | Two dwellings 2種住居 | Parking lot 駐車場 | | On-site (500 yen ~ 5500 yen / Month) 敷地内(500円 ~ 5500円/月) | Company profile 会社概要 | | <Mediation> Governor of Tokyo (2) No. 083198 (stock) Eye Efushi ・ Corporation Yubinbango150-0021, Shibuya-ku, Tokyo Ebisunishi 1-10-10 <仲介>東京都知事(2)第083198号(株)アイエフシー・コーポレーション〒150-0021 東京都渋谷区恵比寿西1-10-10 | Construction 施工 | | Taisei Co., Ltd. 大成建設(株) |
Floor plan間取り図 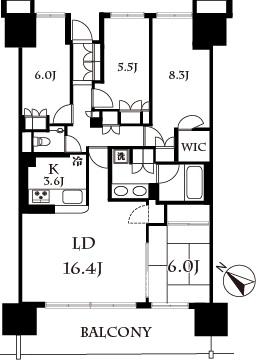 4LDK, Price 42,900,000 yen, Footprint 101.38 sq m , 100 sq m more than in the balcony area 16.6 sq m masterpiece
4LDK、価格4290万円、専有面積101.38m2、バルコニー面積16.6m2 圧巻の100m2超
Local appearance photo現地外観写真 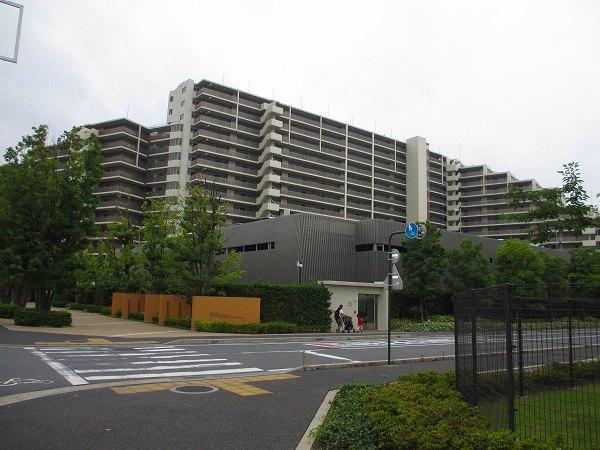 Local (July 2013) Shooting
現地(2013年7月)撮影
Livingリビング 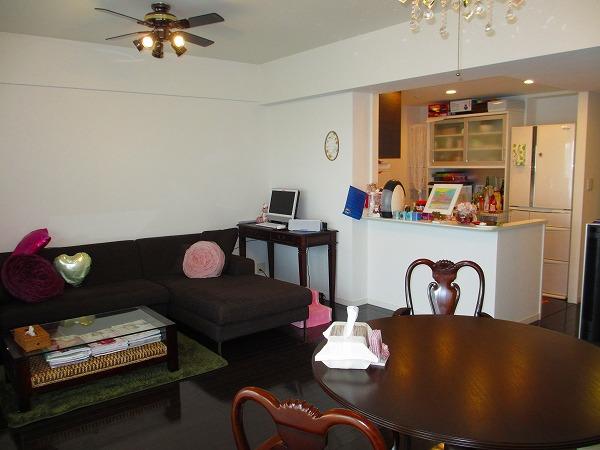 Indoor (July 2013) Shooting
室内(2013年7月)撮影
Local appearance photo現地外観写真 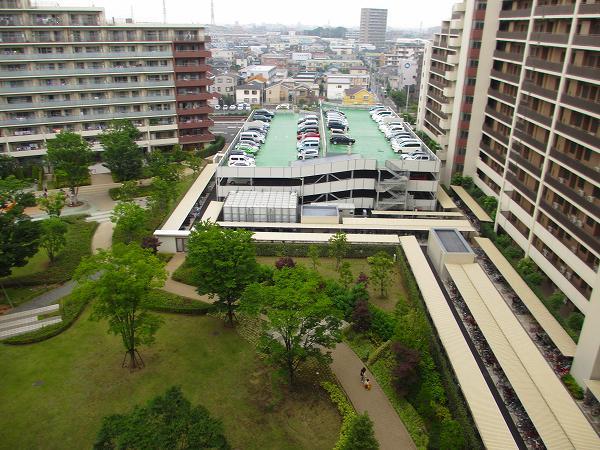 Local (July 2013) Shooting
現地(2013年7月)撮影
Livingリビング 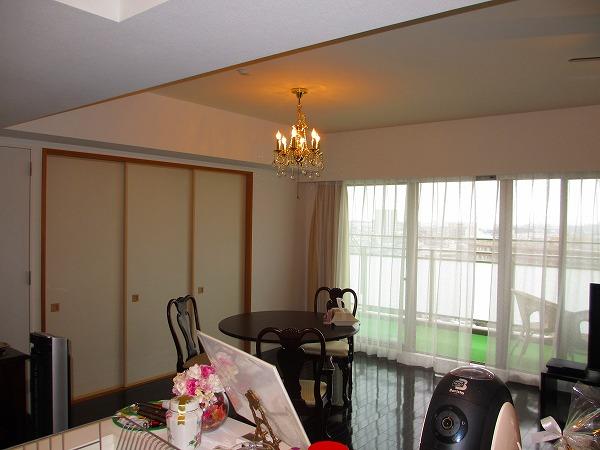 Indoor (July 2013) Shooting The view from the kitchen
室内(2013年7月)撮影
キッチンからの眺め
Bathroom浴室 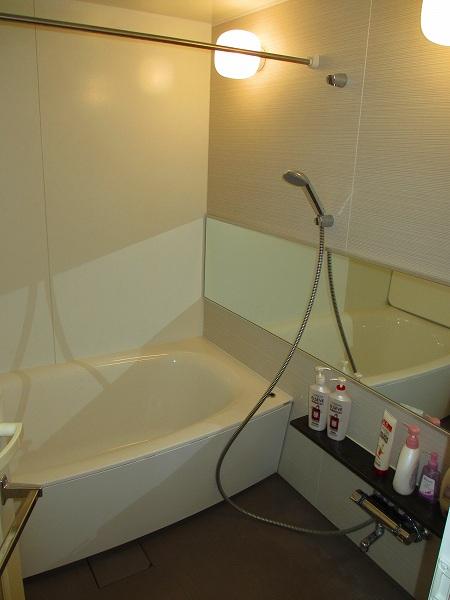 Indoor (July 2013) Shooting
室内(2013年7月)撮影
Kitchenキッチン 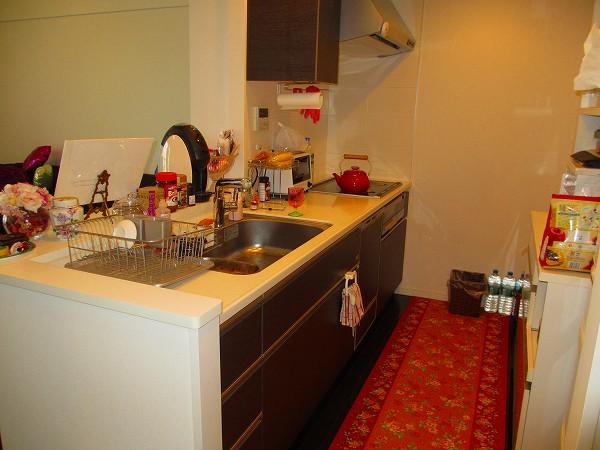 Indoor (July 2013) Shooting
室内(2013年7月)撮影
Entrance玄関 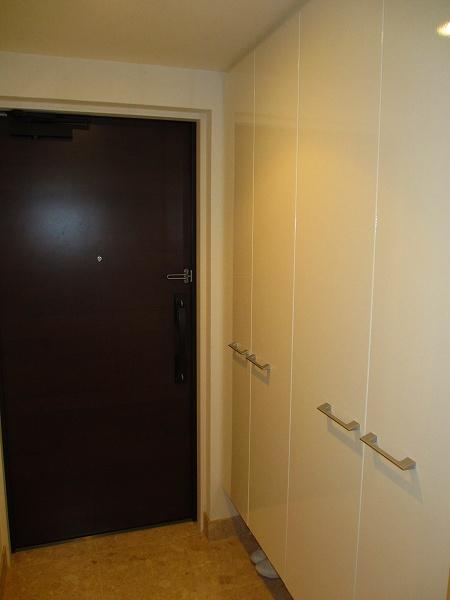 Local (July 2013) Shooting
現地(2013年7月)撮影
Wash basin, toilet洗面台・洗面所 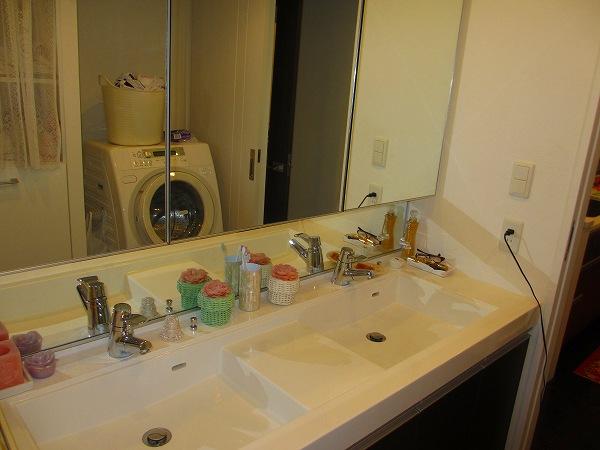 Indoor (July 2013) Shooting
室内(2013年7月)撮影
Toiletトイレ 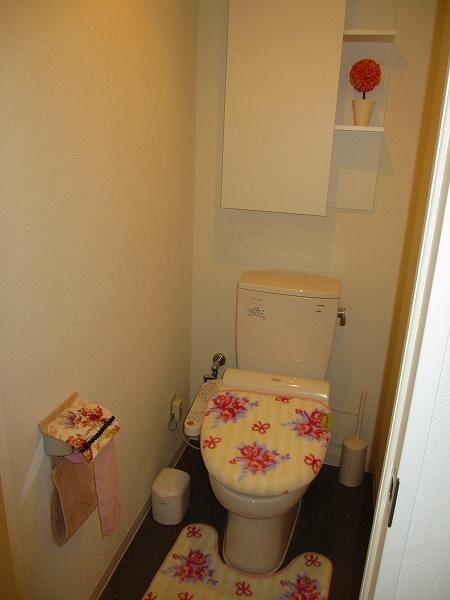 Indoor (July 2013) Shooting
室内(2013年7月)撮影
Entranceエントランス 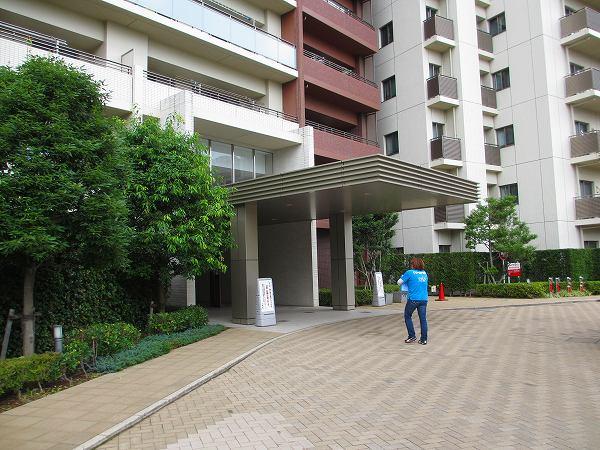 Common areas
共用部
Lobbyロビー 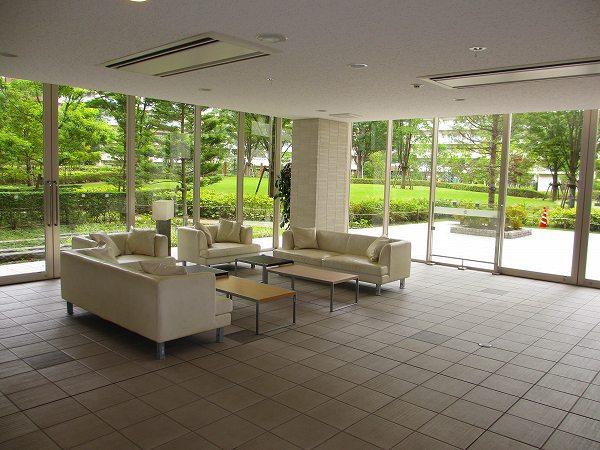 Common areas
共用部
Other common areasその他共用部 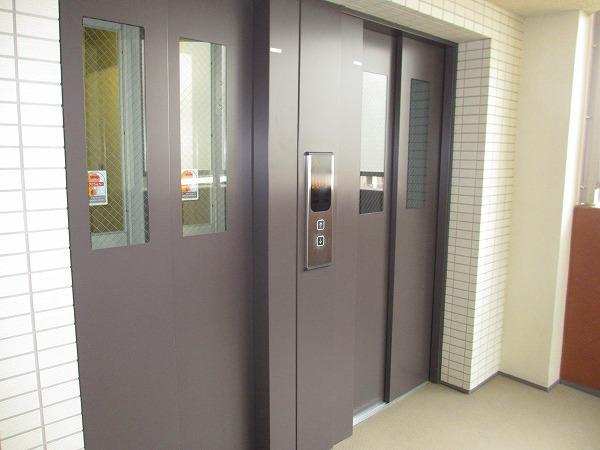 Common areas
共用部
Balconyバルコニー 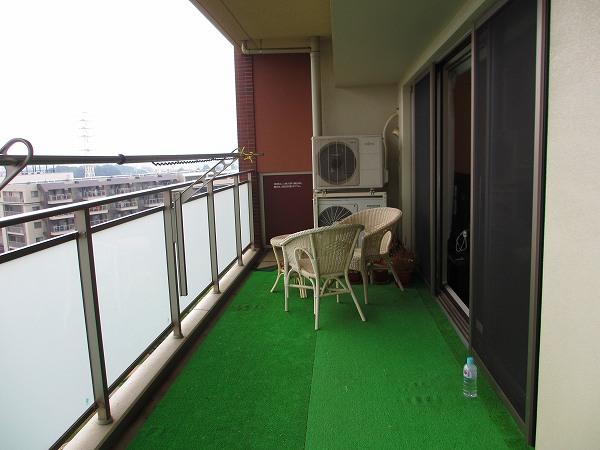 Local (July 2013) Shooting
現地(2013年7月)撮影
View photos from the dwelling unit住戸からの眺望写真 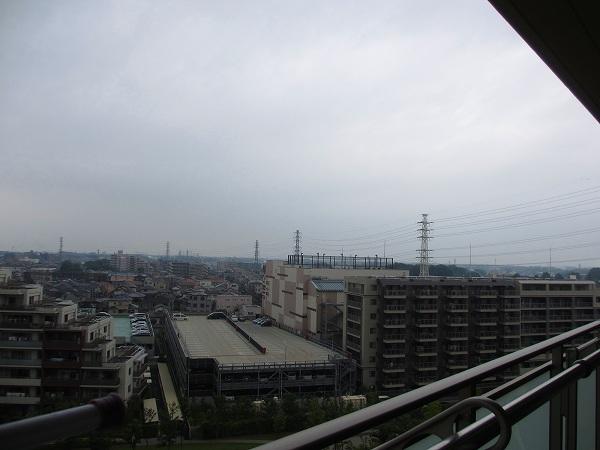 View from the site (July 2013) Shooting
現地からの眺望(2013年7月)撮影
Local appearance photo現地外観写真 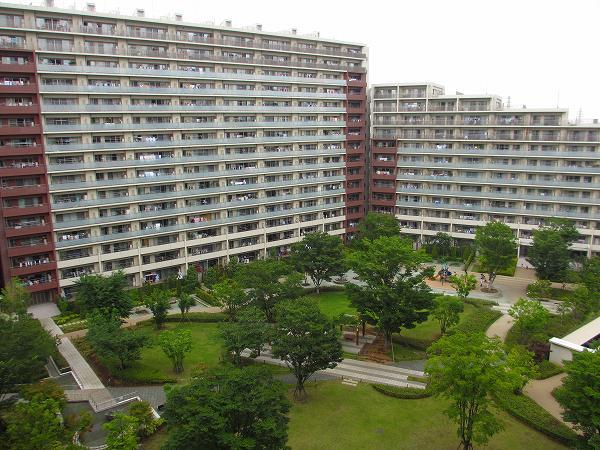 Local (July 2013) Shooting
現地(2013年7月)撮影
Lobbyロビー 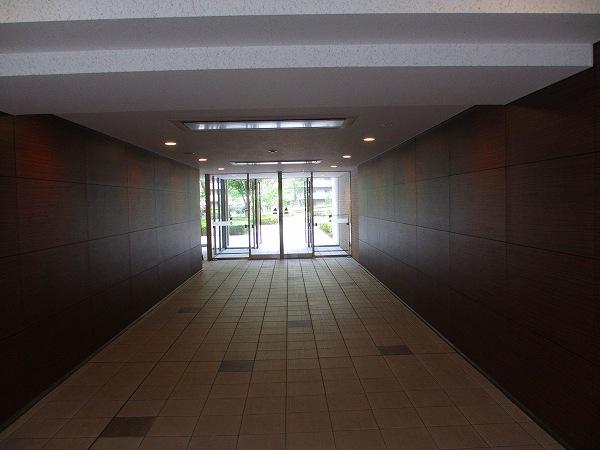 Common areas
共用部
Other common areasその他共用部 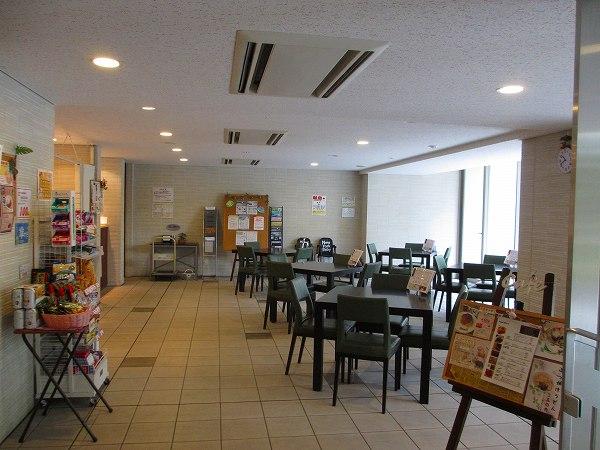 Common areas
共用部
View photos from the dwelling unit住戸からの眺望写真 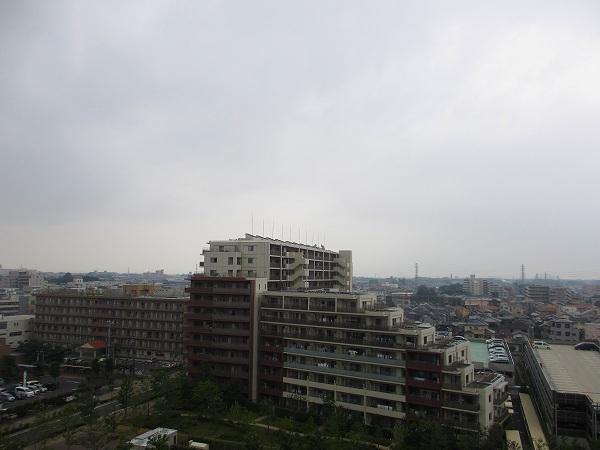 View from the site (July 2013) Shooting
現地からの眺望(2013年7月)撮影
Local appearance photo現地外観写真 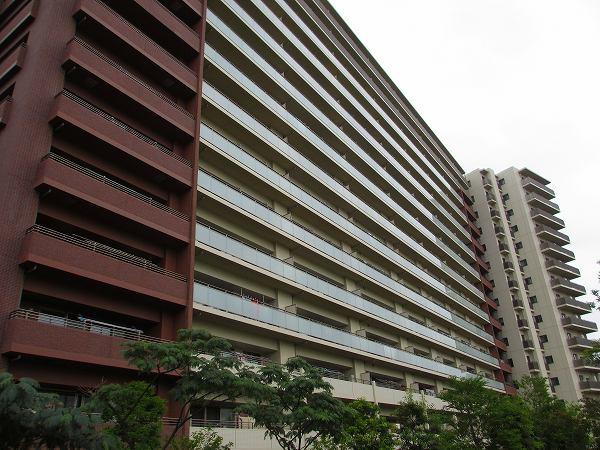 Local (July 2013) Shooting
現地(2013年7月)撮影
Location
|





















