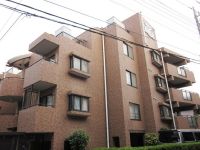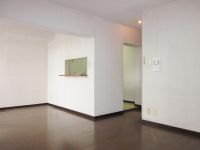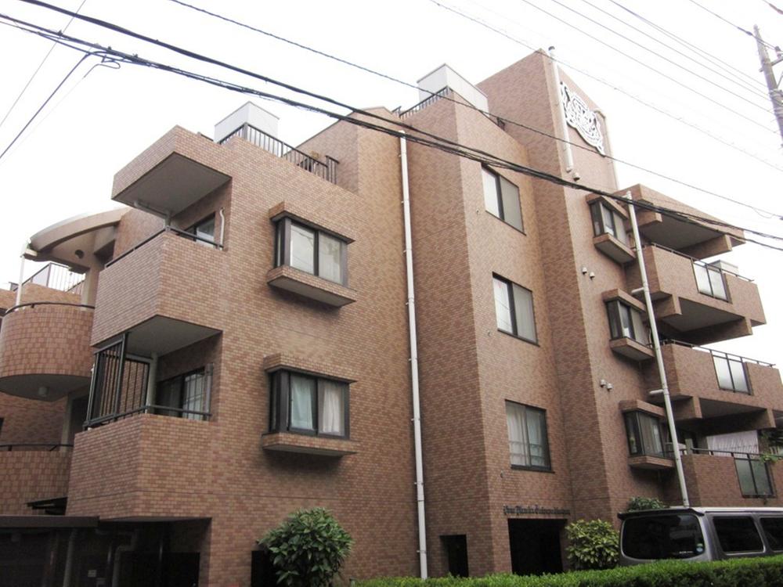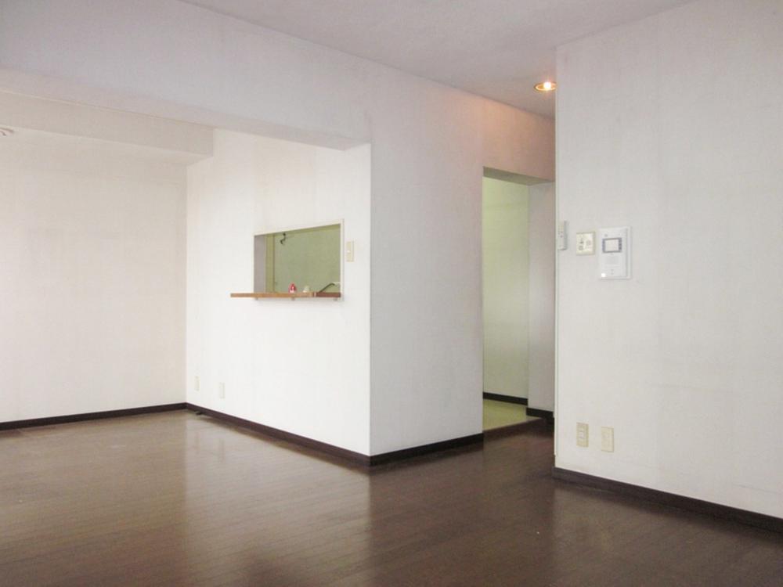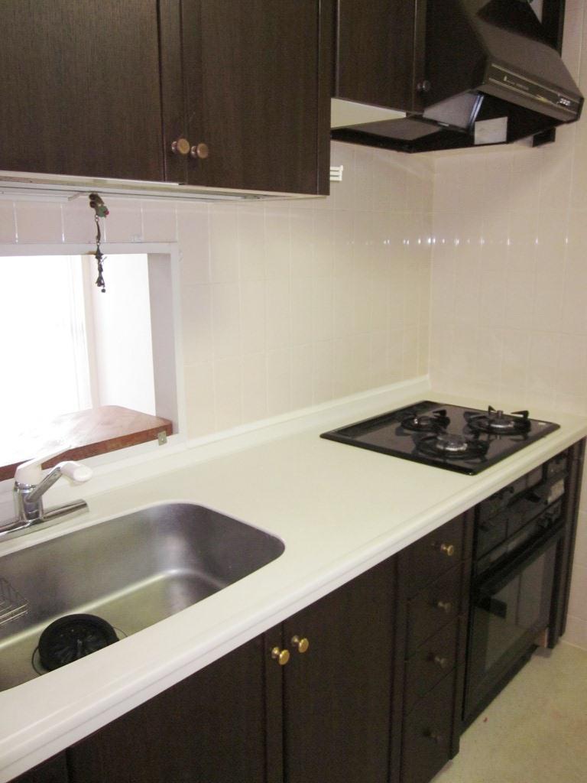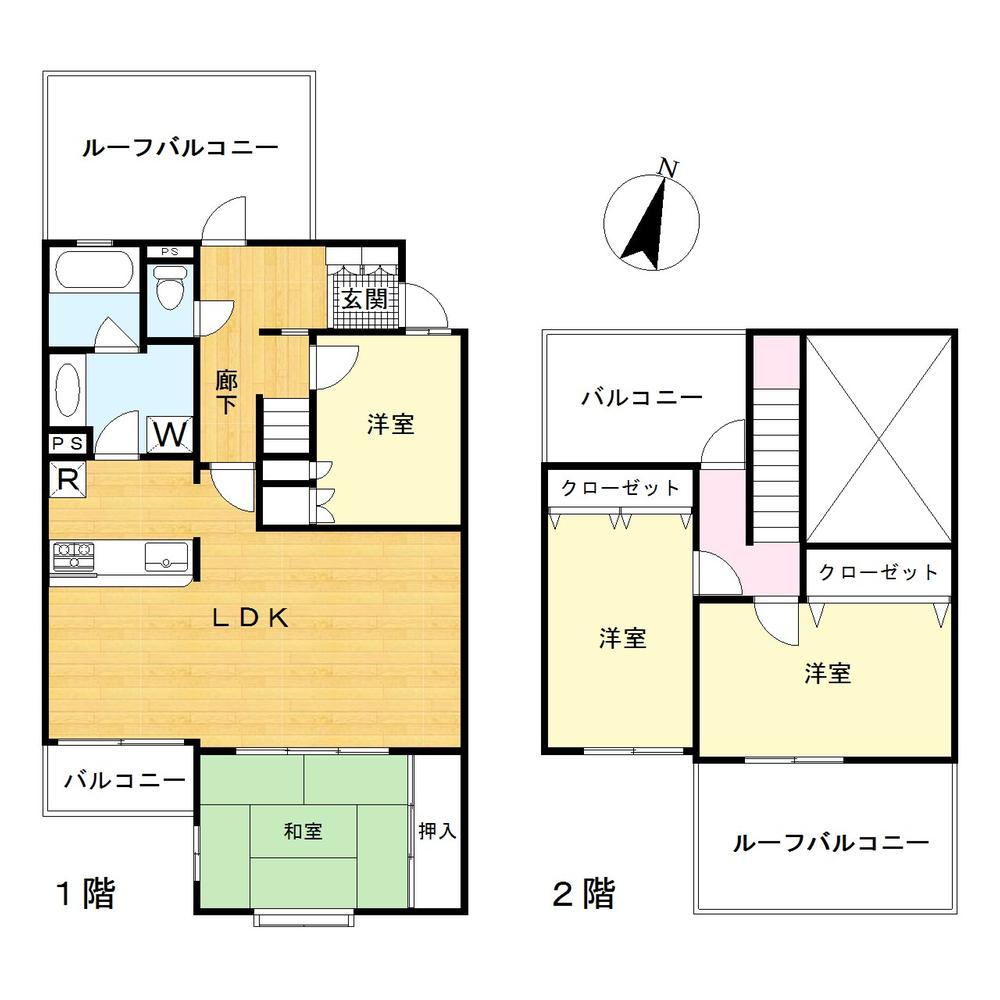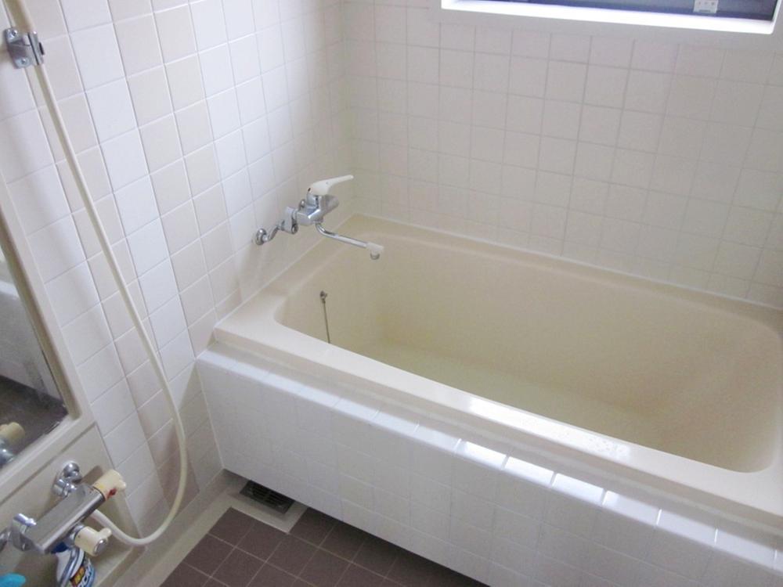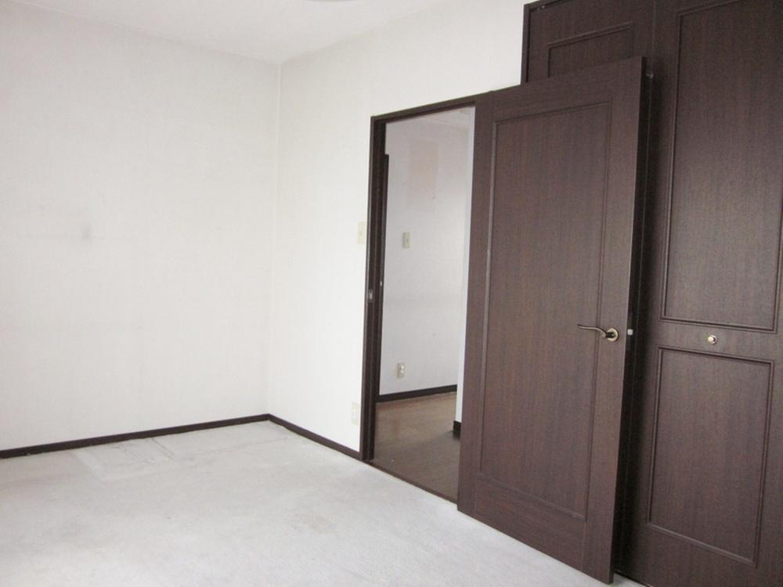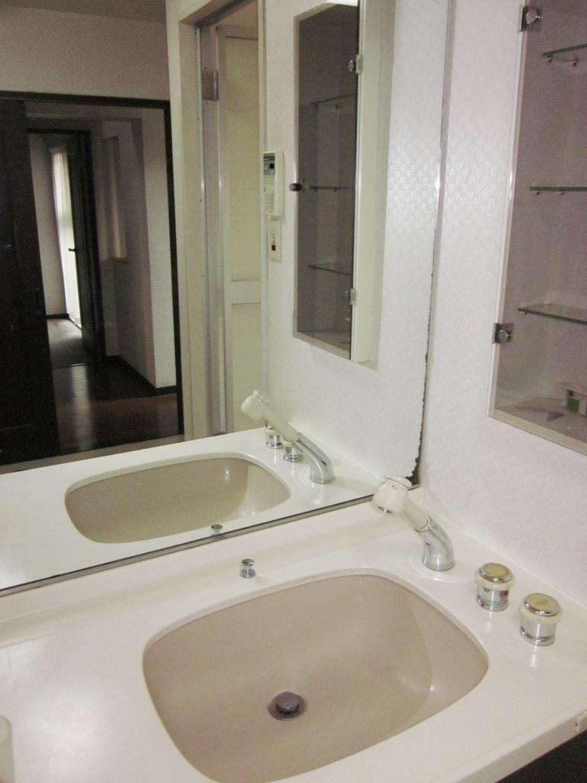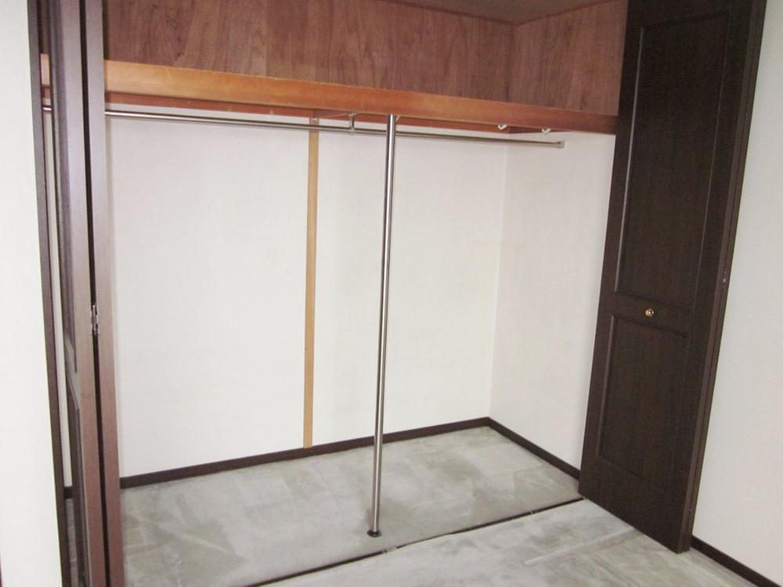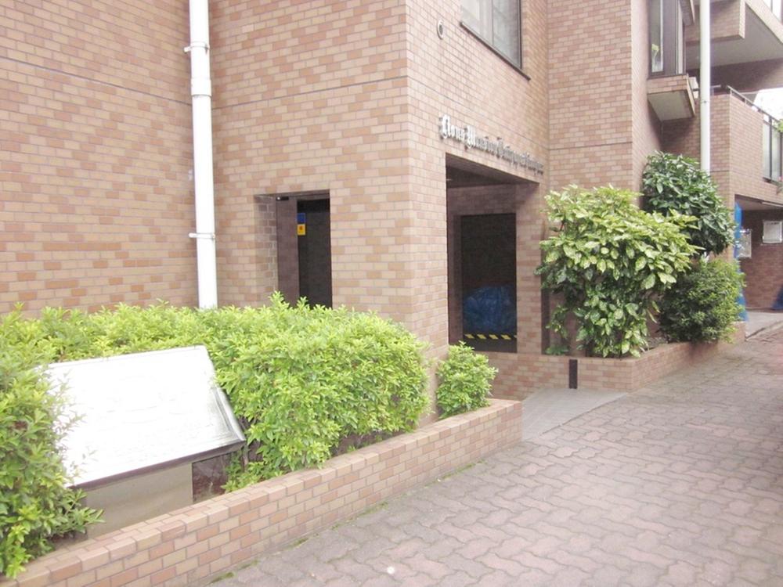|
|
Saitama city north district
埼玉県さいたま市北区
|
|
Saitama new urban transportation Inasen "Yoshinoharu" walk 3 minutes
埼玉新都市交通伊奈線「吉野原」歩3分
|
|
◆ The top floor of the maisonette ☆ 100 sq m is spacious 4LDK of more than. ◆ Wide with a roof balcony! Abundant storage of each room. The first year of Heisei is the auto-lock mansion dating.
◆最上階のメゾネットタイプ☆100m2超のゆったりとした4LDKです。◆広いルーフバルコニー付き!各部屋の収納も豊富。平成元年築のオートロックマンションです。
|
|
☆ ━━━━━━ You can also local your preview! ━━━━━━ ☆ ┃ weekdays ・ Alike holiday, We can preview. ┃ please feel free to contact us ☆ ⇒TEL 0800-603-2415┃ Hours / 9:30 ~ 18:00 (regular holiday: Wednesday) ┃ [Housing loan, Also regarding other various procedures, Please feel free to contact us. ] ☆ ━━━━━━━━━━━━━━━━━━━━━━━━ ☆ Year-end and New Year holiday [December 30, ~ Until January 4] New Year is open from January 5. ◆ ◆ ◆ Full listing also on our home page! ◆ ◆ ◆ ↓ from related sites under, Please take a look ↓
☆━━━━━━ 現地ご内覧も出来ます! ━━━━━━☆┃平日・休日問わず、ご内覧出来ます。┃お気軽にお問い合わせください☆ ⇒TEL 0800-603-2415┃受付時間/9:30 ~ 18:00(定休日:水曜日)┃【住宅ローン、その他各種手続きにつきましても、お気軽にご相談ください。】☆━━━━━━━━━━━━━━━━━━━━━━━━☆ 年末年始休業日 【12月30日 ~ 1月4日まで】新年は1月5日より営業しております。 ◆◆◆当社ホームページにも物件情報満載!◆◆◆↓下の関連サイトより、ぜひご覧ください↓
|
Features pickup 特徴ピックアップ | | Facing south / System kitchen / Yang per good / All room storage / Japanese-style room / top floor ・ No upper floor / Face-to-face kitchen / 2 or more sides balcony / South balcony / Bicycle-parking space / Elevator / High speed Internet correspondence / Warm water washing toilet seat / The window in the bathroom / BS ・ CS ・ CATV / roof balcony 南向き /システムキッチン /陽当り良好 /全居室収納 /和室 /最上階・上階なし /対面式キッチン /2面以上バルコニー /南面バルコニー /駐輪場 /エレベーター /高速ネット対応 /温水洗浄便座 /浴室に窓 /BS・CS・CATV /ルーフバルコニー |
Property name 物件名 | | Lions Mansion Omiya Yoshinoharu ライオンズマンション大宮吉野原 |
Price 価格 | | 15.5 million yen 1550万円 |
Floor plan 間取り | | 4LDK 4LDK |
Units sold 販売戸数 | | 1 units 1戸 |
Total units 総戸数 | | 34 units 34戸 |
Occupied area 専有面積 | | 100.17 sq m (center line of wall) 100.17m2(壁芯) |
Other area その他面積 | | Balcony area: 3.55 sq m , Roof balcony: 12.67 sq m (use fee Mu) バルコニー面積:3.55m2、ルーフバルコニー:12.67m2(使用料無) |
Whereabouts floor / structures and stories 所在階/構造・階建 | | 4th floor / RC5 story 4階/RC5階建 |
Completion date 完成時期(築年月) | | March 1989 1989年3月 |
Address 住所 | | Saitama city north district Imahane cho 埼玉県さいたま市北区今羽町 |
Traffic 交通 | | Saitama new urban transportation Inasen "Yoshinoharu" walk 3 minutes 埼玉新都市交通伊奈線「吉野原」歩3分
|
Related links 関連リンク | | [Related Sites of this company] 【この会社の関連サイト】 |
Person in charge 担当者より | | Person in charge of real-estate and building Hideyuki Takano Age: 30 Daigyokai Experience: My name is 10 years Takano. Policy is "know deeply the property.". Taking into account the properties of the advantages and disadvantages as seen from the professional eye, Top priority to customer needs, We will be the best suggestions. During our HP also listing a number posted! Certainly please see.. ↑↑ 担当者宅建高野英行年齢:30代業界経験:10年高野と申します。ポリシーは「物件を深く知る」です。プロの目から見た物件の長所短所を考慮し、お客様のご要望を最優先に、最適なご提案をさせて頂きます。弊社HPも物件多数掲載中!ぜひご覧下さい。↑↑ |
Contact お問い合せ先 | | TEL: 0800-603-2415 [Toll free] mobile phone ・ Also available from PHS
Caller ID is not notified
Please contact the "saw SUUMO (Sumo)"
If it does not lead, If the real estate company TEL:0800-603-2415【通話料無料】携帯電話・PHSからもご利用いただけます
発信者番号は通知されません
「SUUMO(スーモ)を見た」と問い合わせください
つながらない方、不動産会社の方は
|
Administrative expense 管理費 | | 22,000 yen / Month (consignment (cyclic)) 2万2000円/月(委託(巡回)) |
Repair reserve 修繕積立金 | | 17,600 yen / Month 1万7600円/月 |
Time residents 入居時期 | | Consultation 相談 |
Whereabouts floor 所在階 | | 4th floor 4階 |
Direction 向き | | South 南 |
Overview and notices その他概要・特記事項 | | Contact: Hideyuki Takano 担当者:高野英行 |
Structure-storey 構造・階建て | | RC5 story RC5階建 |
Site of the right form 敷地の権利形態 | | Ownership 所有権 |
Use district 用途地域 | | Two mid-high 2種中高 |
Parking lot 駐車場 | | Nothing 無 |
Company profile 会社概要 | | <Mediation> Governor of Tokyo (7) No. 056376 (Corporation) Tokyo Metropolitan Government Building Lots and Buildings Transaction Business Association (Corporation) metropolitan area real estate Fair Trade Council member (Ltd.) local production for construction housing net Yubinbango124-0005 Katsushika-ku, Tokyo Takaramachi 2-23-8 <仲介>東京都知事(7)第056376号(公社)東京都宅地建物取引業協会会員 (公社)首都圏不動産公正取引協議会加盟(株)地産建設ハウジングネット〒124-0005 東京都葛飾区宝町2-23-8 |
Construction 施工 | | (Ltd.) Takanuma builders other (株)高沼工務店他 |
