Used Apartments » Kanto » Saitama Prefecture » Kita-ku
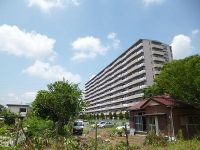 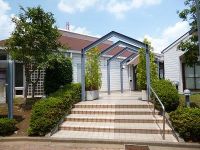
| | Saitama city north district 埼玉県さいたま市北区 |
| Tobu bus "Nisshincho 1-chome west" walk 1 minute 東武バス「日進町1丁目西」歩1分 |
| Corner dwelling unit, Facing south, Yang per good, Leafy residential area, Pets Negotiable, Mu front building, It is close to the city, System kitchen, Share facility enhancement, All room storage, A quiet residential areaese-style room, Face-to-face kitchen, Waidoba 角住戸、南向き、陽当り良好、緑豊かな住宅地、ペット相談、前面棟無、市街地が近い、システムキッチン、共有施設充実、全居室収納、閑静な住宅地、和室、対面式キッチン、ワイドバ |
| Corner dwelling unit, Facing south, Yang per good, Leafy residential area, Pets Negotiable, Mu front building, It is close to the city, System kitchen, Share facility enhancement, All room storage, A quiet residential areaese-style room, Face-to-face kitchen, Wide balcony, 3 face lighting, Toilet 2 places, 2 or more sides balcony, South balcony, Bicycle-parking space, Elevator, TV monitor interphone, Urban neighborhood, Ventilation good, Good view, Storeroom, BS ・ CS ・ CATV, Bike shelter 角住戸、南向き、陽当り良好、緑豊かな住宅地、ペット相談、前面棟無、市街地が近い、システムキッチン、共有施設充実、全居室収納、閑静な住宅地、和室、対面式キッチン、ワイドバルコニー、3面採光、トイレ2ヶ所、2面以上バルコニー、南面バルコニー、駐輪場、エレベーター、TVモニタ付インターホン、都市近郊、通風良好、眺望良好、納戸、BS・CS・CATV、バイク置場 |
Features pickup 特徴ピックアップ | | It is close to the city / Facing south / System kitchen / Corner dwelling unit / Yang per good / Share facility enhancement / All room storage / A quiet residential area / Japanese-style room / Face-to-face kitchen / Wide balcony / 3 face lighting / Toilet 2 places / 2 or more sides balcony / South balcony / Bicycle-parking space / Elevator / TV monitor interphone / Leafy residential area / Urban neighborhood / Mu front building / Ventilation good / Good view / Storeroom / Pets Negotiable / BS ・ CS ・ CATV / Bike shelter 市街地が近い /南向き /システムキッチン /角住戸 /陽当り良好 /共有施設充実 /全居室収納 /閑静な住宅地 /和室 /対面式キッチン /ワイドバルコニー /3面採光 /トイレ2ヶ所 /2面以上バルコニー /南面バルコニー /駐輪場 /エレベーター /TVモニタ付インターホン /緑豊かな住宅地 /都市近郊 /前面棟無 /通風良好 /眺望良好 /納戸 /ペット相談 /BS・CS・CATV /バイク置場 | Property name 物件名 | | Belleville Omiya Building A ベルヴィル大宮A棟 | Price 価格 | | 29,800,000 yen 2980万円 | Floor plan 間取り | | 5LLDDKK + S (storeroom) 5LLDDKK+S(納戸) | Units sold 販売戸数 | | 1 units 1戸 | Total units 総戸数 | | 199 units 199戸 | Occupied area 専有面積 | | 148.98 sq m (center line of wall) 148.98m2(壁芯) | Other area その他面積 | | Balcony area: 24.25 sq m バルコニー面積:24.25m2 | Whereabouts floor / structures and stories 所在階/構造・階建 | | Second floor / SRC11 story 2階/SRC11階建 | Completion date 完成時期(築年月) | | March 1990 1990年3月 | Address 住所 | | Saitama city north district Nisshincho 1-168-1 埼玉県さいたま市北区日進町1-168-1 | Traffic 交通 | | Tobu bus "Nisshincho 1-chome west" walk 1 minute 東武バス「日進町1丁目西」歩1分 | Related links 関連リンク | | [Related Sites of this company] 【この会社の関連サイト】 | Person in charge 担当者より | | Person in charge of real-estate and building Tanabe Tomoyuki Age: 30 Daigyokai experience: considered in conjunction with the 11-year seller customers and buyer like, While consulting, I would like to propose a good way. Also, I always would like to do my best to positive. 担当者宅建田邉 智行年齢:30代業界経験:11年売主様や買主様と一緒に考え、相談しながら、良い方法を提案したいと思います。また、常に前向きに頑張りたいと思います。 | Contact お問い合せ先 | | TEL: 0800-808-7888 [Toll free] mobile phone ・ Also available from PHS
Caller ID is not notified
Please contact the "saw SUUMO (Sumo)"
If it does not lead, If the real estate company TEL:0800-808-7888【通話料無料】携帯電話・PHSからもご利用いただけます
発信者番号は通知されません
「SUUMO(スーモ)を見た」と問い合わせください
つながらない方、不動産会社の方は
| Administrative expense 管理費 | | 19,400 yen / Month (consignment (commuting)) 1万9400円/月(委託(通勤)) | Repair reserve 修繕積立金 | | 26,700 yen / Month 2万6700円/月 | Expenses 諸費用 | | Cable broadcasting flat rate: 588 yen / Month 有線放送定額料金:588円/月 | Time residents 入居時期 | | March 2014 schedule 2014年3月予定 | Whereabouts floor 所在階 | | Second floor 2階 | Direction 向き | | South 南 | Overview and notices その他概要・特記事項 | | Contact: Tanabe Tomoyuki 担当者:田邉 智行 | Structure-storey 構造・階建て | | SRC11 story SRC11階建 | Site of the right form 敷地の権利形態 | | Ownership 所有権 | Use district 用途地域 | | Unspecified 無指定 | Parking lot 駐車場 | | Sky Mu 空無 | Company profile 会社概要 | | <Mediation> Minister of Land, Infrastructure and Transport (1) No. 008026 (Ltd.) Haseko realistic Estate Omiya Yubinbango330-0854 Saitama Omiya-ku, Sakuragi-cho 2-2-20 Saito building the fourth floor <仲介>国土交通大臣(1)第008026号(株)長谷工リアルエステート大宮店〒330-0854 埼玉県さいたま市大宮区桜木町2-2-20 齋藤ビル4階 | Construction 施工 | | Ishihara Construction Co., Ltd. (stock) 石原建設(株) |
Local appearance photo現地外観写真 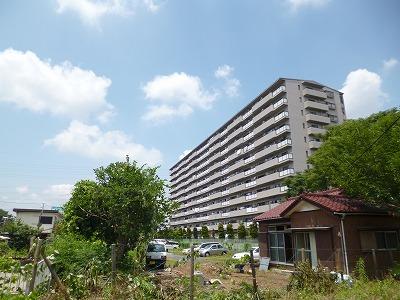 Local (August 2013) Shooting
現地(2013年8月)撮影
Other common areasその他共用部 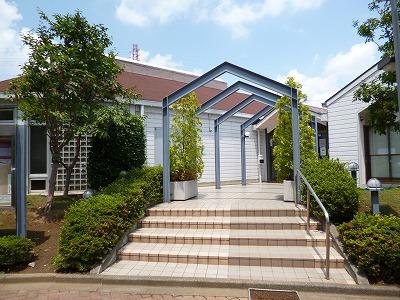 Administration Building
管理棟
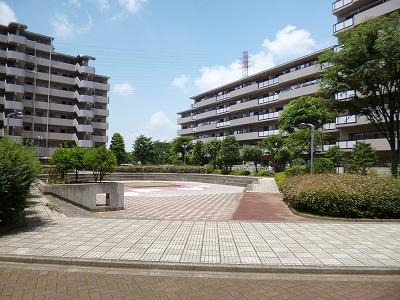 On-site courtyard
敷地内中庭
Floor plan間取り図 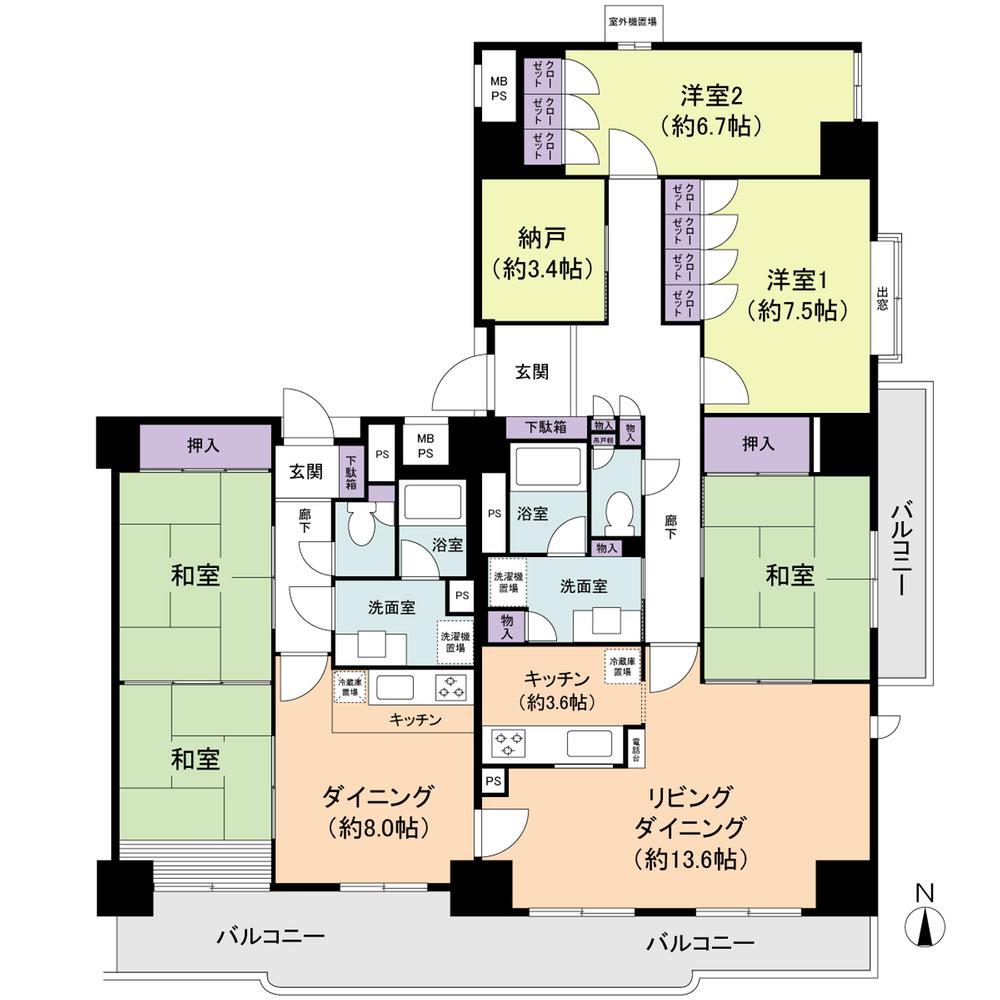 5LLDDKK + S (storeroom), Price 29,800,000 yen, Footprint 148.98 sq m , Is a floor plan that can be used as a balcony area 24.25 sq m 2 family house
5LLDDKK+S(納戸)、価格2980万円、専有面積148.98m2、バルコニー面積24.25m2 2世帯住宅として利用可能な間取りです
Other common areasその他共用部 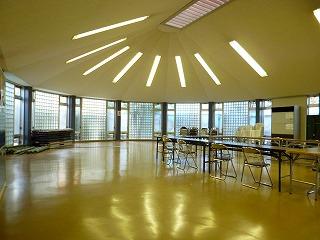 Multipurpose hall where various events will be held
様々なイベントが開催される多目的ホール
Home centerホームセンター 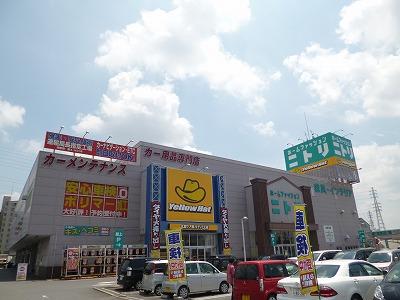 540m to Nitori
ニトリまで540m
Shopping centreショッピングセンター 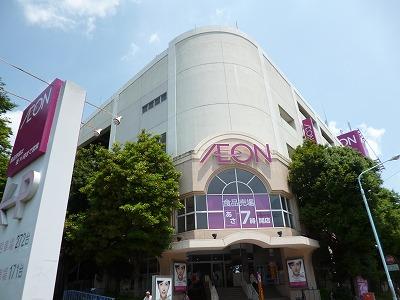 800m until ion
イオンまで800m
Other Environmental Photoその他環境写真 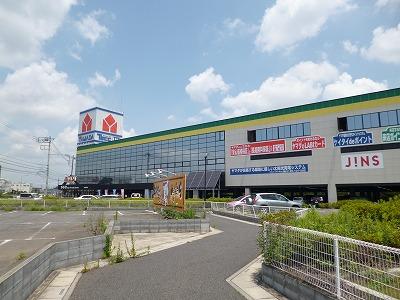 To Yamada Denki 480m
ヤマダ電機まで480m
Location
|









