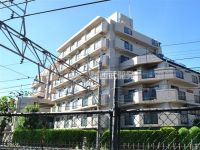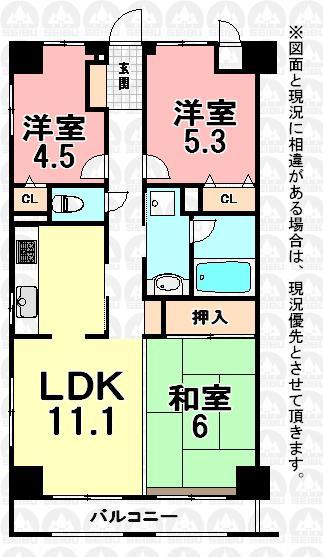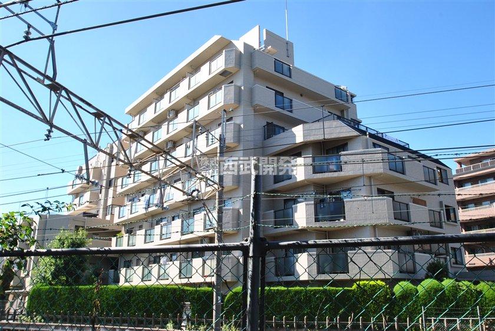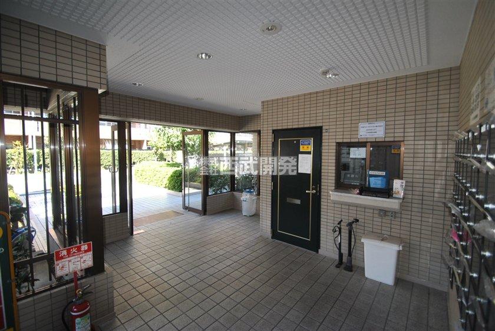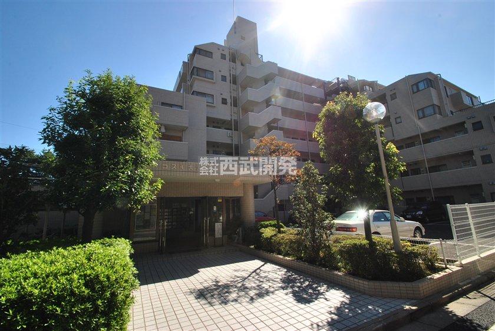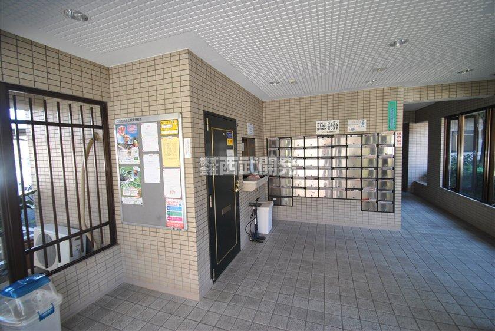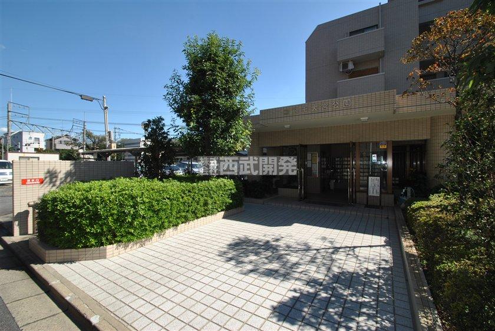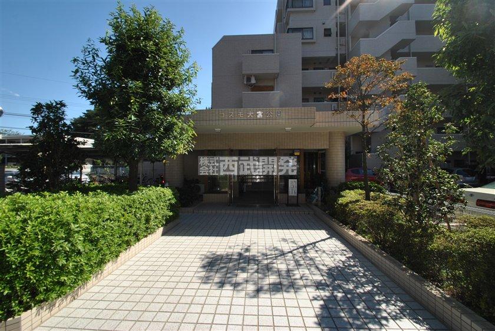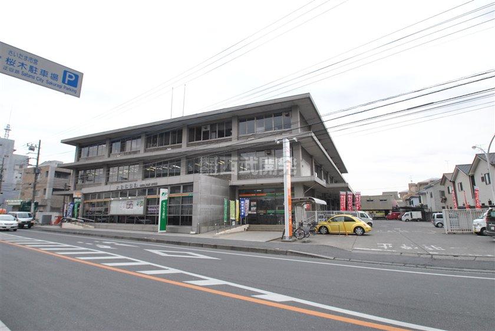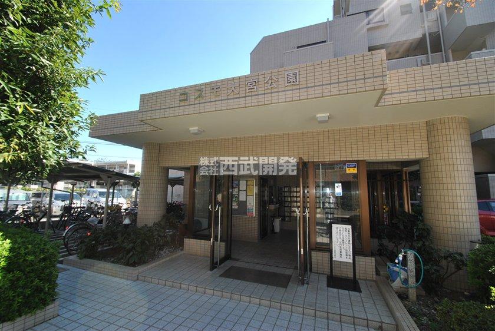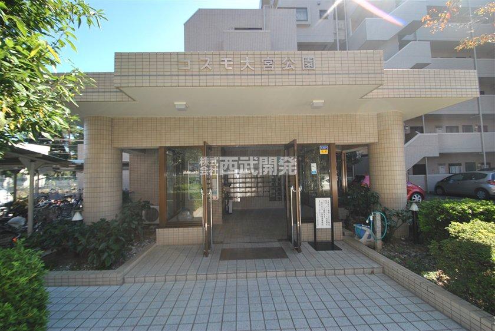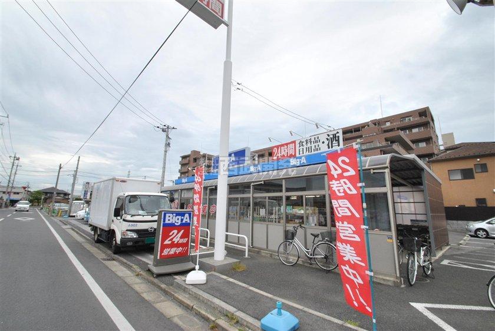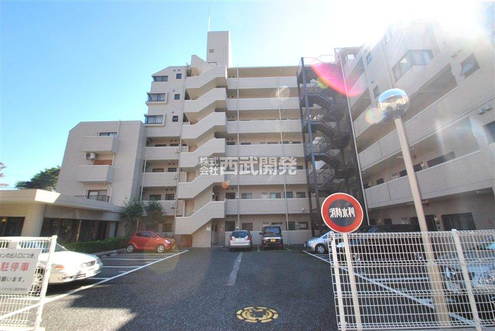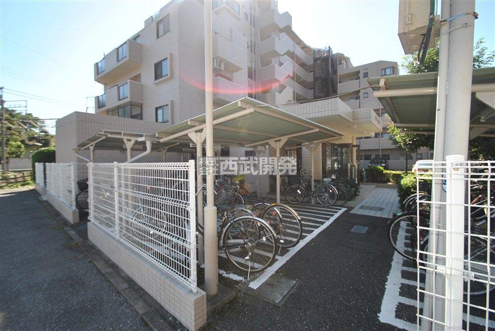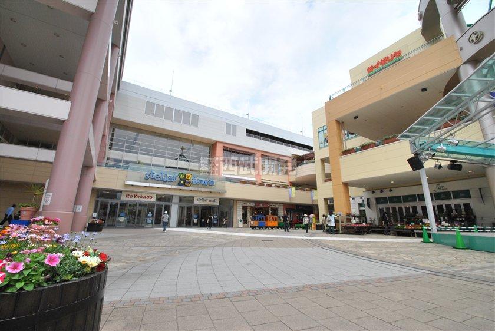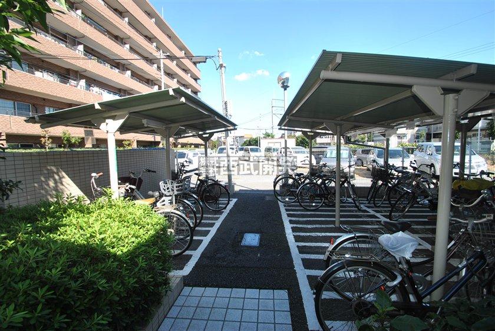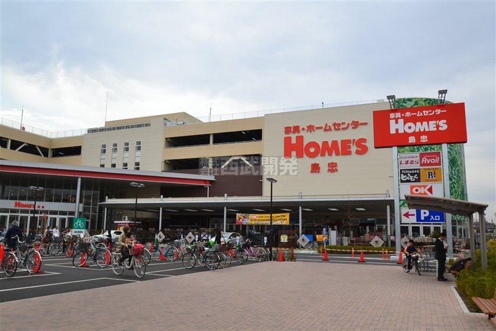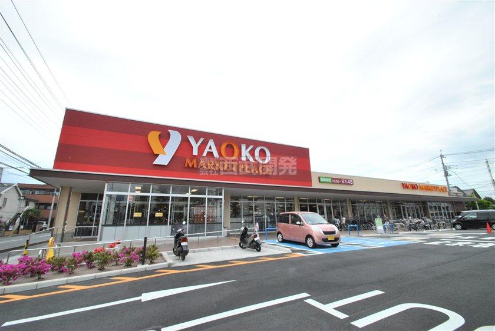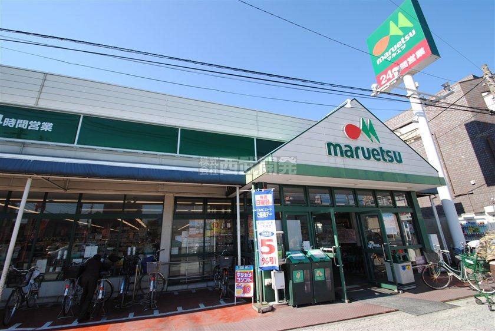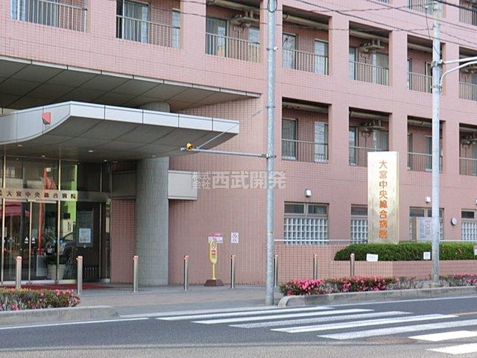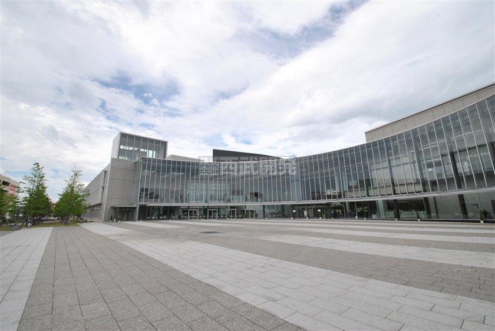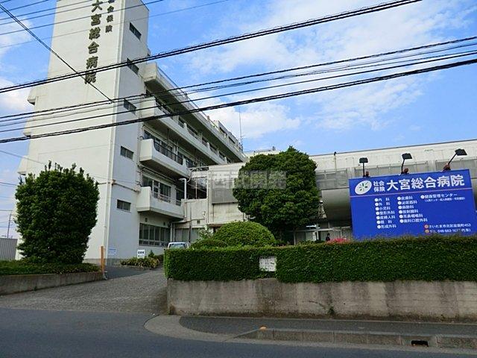|
|
Saitama city north district
埼玉県さいたま市北区
|
|
JR Utsunomiya Line "Toro" walk 9 minutes
JR宇都宮線「土呂」歩9分
|
|
3 wayside, 3 station is available, It is conveniently located apartment! Southeast-facing sunny! How will be the first time in My Home view is also good in the 7 floor of a seven-story?
3沿線、3駅が利用できる、好立地マンションです!東南向きの日当たり良好!7階建ての7階部分で眺望もいいです初めてのマイホームにいかがでしょうか?
|
|
Immediate Available, 2 along the line more accessible, Super close, Corner dwelling unit, top floor ・ No upper floor, Elevator
即入居可、2沿線以上利用可、スーパーが近い、角住戸、最上階・上階なし、エレベーター
|
Features pickup 特徴ピックアップ | | Immediate Available / 2 along the line more accessible / Super close / Corner dwelling unit / top floor ・ No upper floor / Elevator 即入居可 /2沿線以上利用可 /スーパーが近い /角住戸 /最上階・上階なし /エレベーター |
Property name 物件名 | | Cosmo Omiya Park コスモ大宮公園 |
Price 価格 | | 17.8 million yen 1780万円 |
Floor plan 間取り | | 3LDK 3LDK |
Units sold 販売戸数 | | 1 units 1戸 |
Occupied area 専有面積 | | 63.8 sq m (center line of wall) 63.8m2(壁芯) |
Other area その他面積 | | Balcony area: 5.22 sq m バルコニー面積:5.22m2 |
Whereabouts floor / structures and stories 所在階/構造・階建 | | 7th floor / RC7 story 7階/RC7階建 |
Completion date 完成時期(築年月) | | August 1989 1989年8月 |
Address 住所 | | Saitama city north district Bonsai-cho 埼玉県さいたま市北区盆栽町 |
Traffic 交通 | | JR Utsunomiya Line "Toro" walk 9 minutes
Tobu Noda line "Omiya Park" walk 8 minutes
Saitama new urban transport Inasen "Railway Museum" walk 20 minutes JR宇都宮線「土呂」歩9分
東武野田線「大宮公園」歩8分
埼玉新都市交通伊奈線「鉄道博物館」歩20分
|
Person in charge 担当者より | | Personnel Toru Totsuka Age: 20 Daigyokai experience: the look for two years housing in your eyes, I want to help in the best. Ya anxiety on housing, Please consult anything that you do not know. 担当者戸塚 徹年齢:20代業界経験:2年住宅探しをお客様目線で、全力でお手伝いしたいと思っております。住宅に関する不安や、解らないことは何でもご相談ください。 |
Contact お問い合せ先 | | TEL: 0800-603-0679 [Toll free] mobile phone ・ Also available from PHS
Caller ID is not notified
Please contact the "saw SUUMO (Sumo)"
If it does not lead, If the real estate company TEL:0800-603-0679【通話料無料】携帯電話・PHSからもご利用いただけます
発信者番号は通知されません
「SUUMO(スーモ)を見た」と問い合わせください
つながらない方、不動産会社の方は
|
Administrative expense 管理費 | | 12,630 yen / Month (consignment (commuting)) 1万2630円/月(委託(通勤)) |
Repair reserve 修繕積立金 | | 11,760 yen / Month 1万1760円/月 |
Expenses 諸費用 | | Autonomous membership fee: 150 yen / Month 自治会費:150円/月 |
Time residents 入居時期 | | Immediate available 即入居可 |
Whereabouts floor 所在階 | | 7th floor 7階 |
Direction 向き | | Southeast 南東 |
Overview and notices その他概要・特記事項 | | Contact: Toru Totsuka 担当者:戸塚 徹 |
Structure-storey 構造・階建て | | RC7 story RC7階建 |
Site of the right form 敷地の権利形態 | | Ownership 所有権 |
Company profile 会社概要 | | <Mediation> Minister of Land, Infrastructure and Transport (3) No. 006323 (Ltd.) Seibu development Omiya Yubinbango330-0843 Saitama Omiya-ku, Yoshiki-cho 1-42-1 <仲介>国土交通大臣(3)第006323号(株)西武開発大宮店〒330-0843 埼玉県さいたま市大宮区吉敷町1-42-1 |

