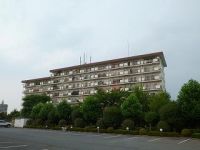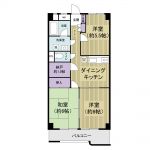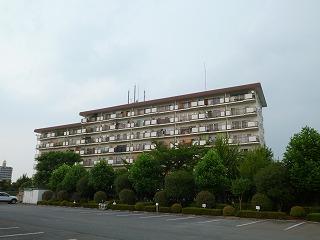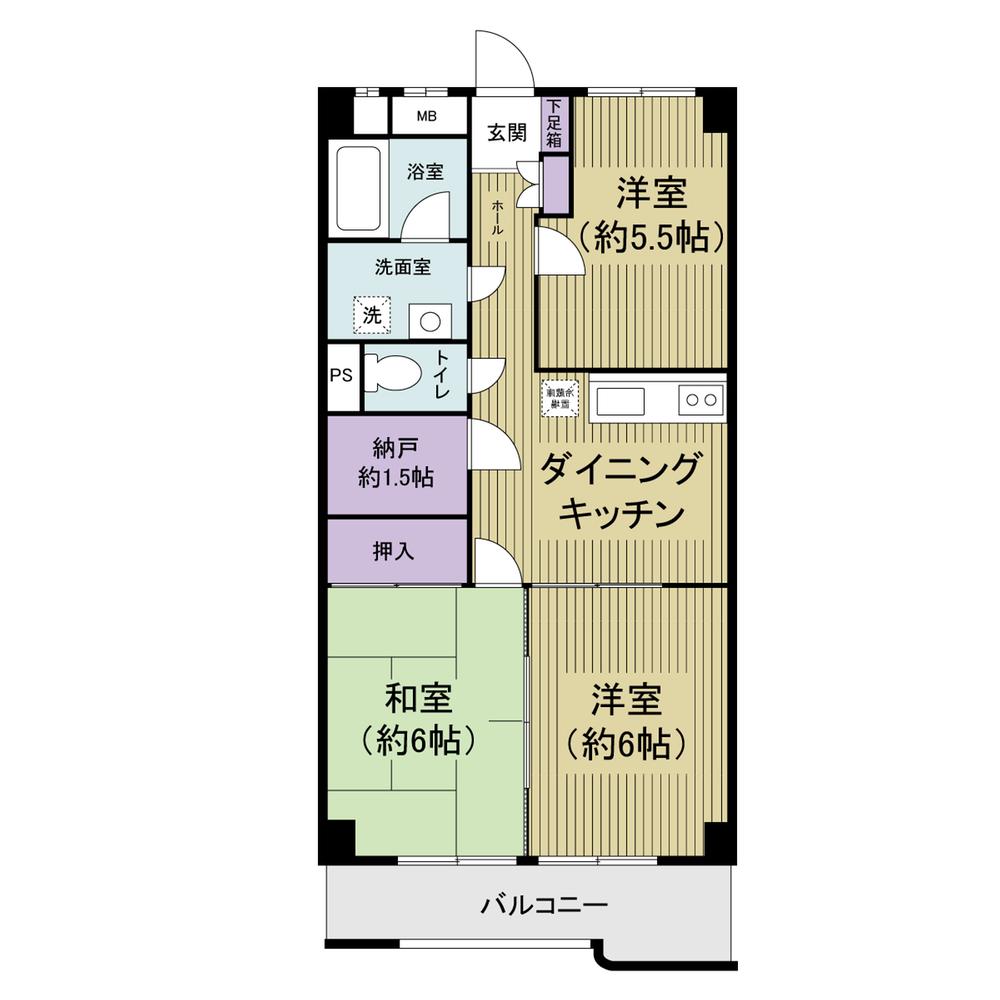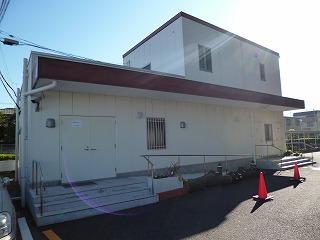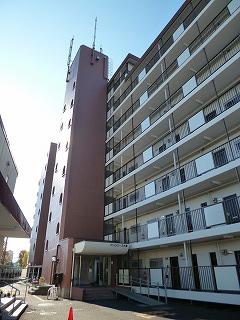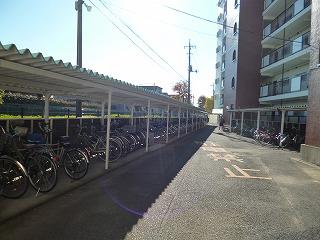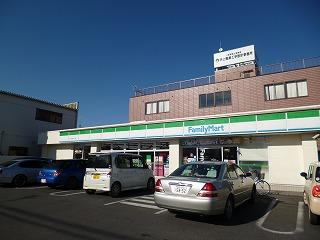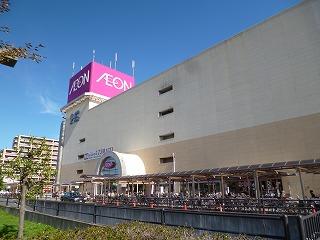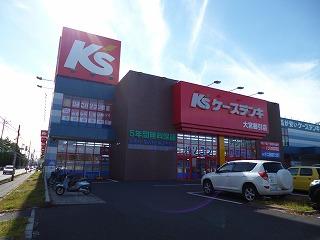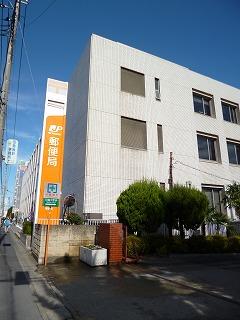|
|
Saitama city north district
埼玉県さいたま市北区
|
|
JR Keihin-Tohoku Line "Omiya" 10 minutes Weighing test plant before walking one minute bus
JR京浜東北線「大宮」バス10分計量検定所前歩1分
|
|
Super close, Yang per good, Leafy residential area, It is close to the city, 2 along the line more accessibleese-style room, A quiet residential area, Around traffic fewer, Starting station, Plane parking, Bicycle-parking space, Elevator, All room flow
スーパーが近い、陽当り良好、緑豊かな住宅地、市街地が近い、2沿線以上利用可、和室、閑静な住宅地、周辺交通量少なめ、始発駅、平面駐車場、駐輪場、エレベーター、全居室フロー
|
|
Super close, Yang per good, Leafy residential area, It is close to the city, 2 along the line more accessibleese-style room, A quiet residential area, Around traffic fewer, Starting station, Plane parking, Bicycle-parking space, Elevator, All living room flooring, Flat terrain, Bike shelter
スーパーが近い、陽当り良好、緑豊かな住宅地、市街地が近い、2沿線以上利用可、和室、閑静な住宅地、周辺交通量少なめ、始発駅、平面駐車場、駐輪場、エレベーター、全居室フローリング、平坦地、バイク置場
|
Features pickup 特徴ピックアップ | | 2 along the line more accessible / Super close / It is close to the city / Yang per good / A quiet residential area / Around traffic fewer / Japanese-style room / Starting station / Plane parking / Bicycle-parking space / Elevator / Leafy residential area / All living room flooring / Flat terrain / Bike shelter 2沿線以上利用可 /スーパーが近い /市街地が近い /陽当り良好 /閑静な住宅地 /周辺交通量少なめ /和室 /始発駅 /平面駐車場 /駐輪場 /エレベーター /緑豊かな住宅地 /全居室フローリング /平坦地 /バイク置場 |
Property name 物件名 | | Nikken Primrose Omiya Mansion 日建プリムローズ大宮マンション |
Price 価格 | | 7.9 million yen 790万円 |
Floor plan 間取り | | 3DK + S (storeroom) 3DK+S(納戸) |
Units sold 販売戸数 | | 1 units 1戸 |
Total units 総戸数 | | 85 units 85戸 |
Occupied area 専有面積 | | 54 sq m (center line of wall) 54m2(壁芯) |
Other area その他面積 | | Balcony area: 7.02 sq m バルコニー面積:7.02m2 |
Whereabouts floor / structures and stories 所在階/構造・階建 | | Second floor / SRC8 story 2階/SRC8階建 |
Completion date 完成時期(築年月) | | May 1978 1978年5月 |
Address 住所 | | Saitama city north district Kushibiki cho 2-499-2 埼玉県さいたま市北区櫛引町2-499-2 |
Traffic 交通 | | JR Keihin-Tohoku Line "Omiya" 10 minutes Weighing test plant before walking one minute bus
Saitama new urban transport Inasen "Railway Museum" walk 8 minutes JR京浜東北線「大宮」バス10分計量検定所前歩1分
埼玉新都市交通伊奈線「鉄道博物館」歩8分
|
Related links 関連リンク | | [Related Sites of this company] 【この会社の関連サイト】 |
Person in charge 担当者より | | Person in charge of real-estate and building Tanabe Tomoyuki Age: 30 Daigyokai experience: considered in conjunction with the 11-year seller customers and buyer like, While consulting, I would like to propose a good way. Also, I always would like to do my best to positive. 担当者宅建田邉 智行年齢:30代業界経験:11年売主様や買主様と一緒に考え、相談しながら、良い方法を提案したいと思います。また、常に前向きに頑張りたいと思います。 |
Contact お問い合せ先 | | TEL: 0800-808-7888 [Toll free] mobile phone ・ Also available from PHS
Caller ID is not notified
Please contact the "saw SUUMO (Sumo)"
If it does not lead, If the real estate company TEL:0800-808-7888【通話料無料】携帯電話・PHSからもご利用いただけます
発信者番号は通知されません
「SUUMO(スーモ)を見た」と問い合わせください
つながらない方、不動産会社の方は
|
Administrative expense 管理費 | | 6500 yen / Month (consignment (commuting)) 6500円/月(委託(通勤)) |
Repair reserve 修繕積立金 | | 8400 yen / Month 8400円/月 |
Time residents 入居時期 | | Consultation 相談 |
Whereabouts floor 所在階 | | Second floor 2階 |
Direction 向き | | West 西 |
Overview and notices その他概要・特記事項 | | Contact: Tanabe Tomoyuki 担当者:田邉 智行 |
Structure-storey 構造・階建て | | SRC8 story SRC8階建 |
Site of the right form 敷地の権利形態 | | Ownership 所有権 |
Use district 用途地域 | | One dwelling 1種住居 |
Parking lot 駐車場 | | Sky Mu 空無 |
Company profile 会社概要 | | <Mediation> Minister of Land, Infrastructure and Transport (1) No. 008026 (Ltd.) Haseko realistic Estate Omiya Yubinbango330-0854 Saitama Omiya-ku, Sakuragi-cho 2-2-20 Saito building the fourth floor <仲介>国土交通大臣(1)第008026号(株)長谷工リアルエステート大宮店〒330-0854 埼玉県さいたま市大宮区桜木町2-2-20 齋藤ビル4階 |
Construction 施工 | | (Ltd.) Morita set (株)森田組 |
