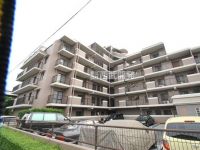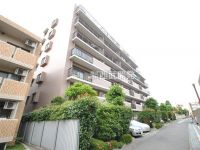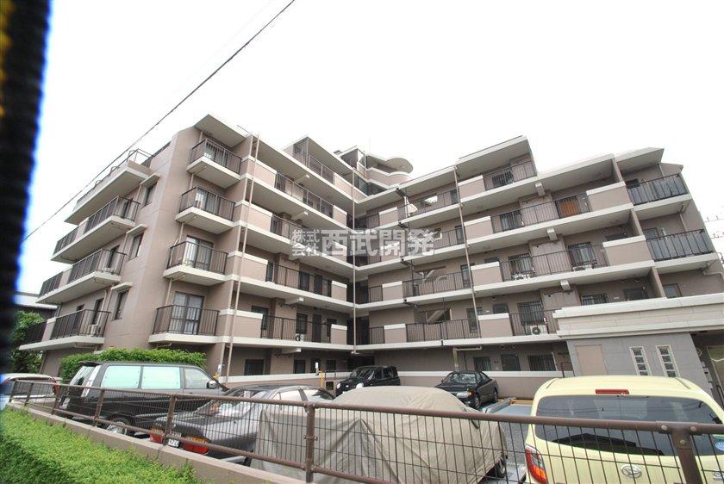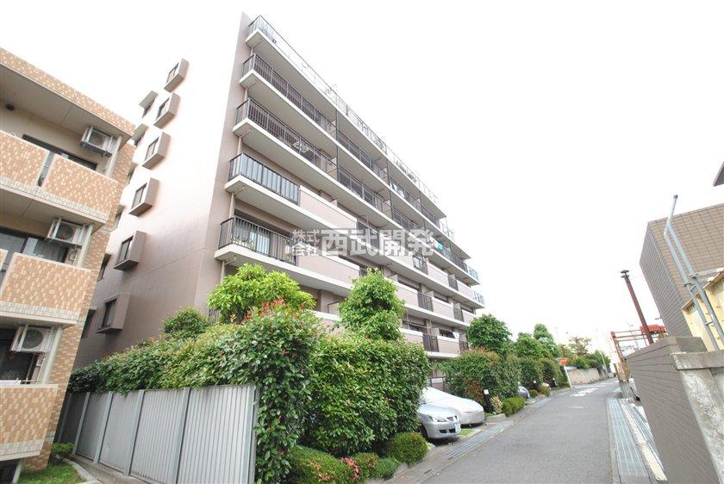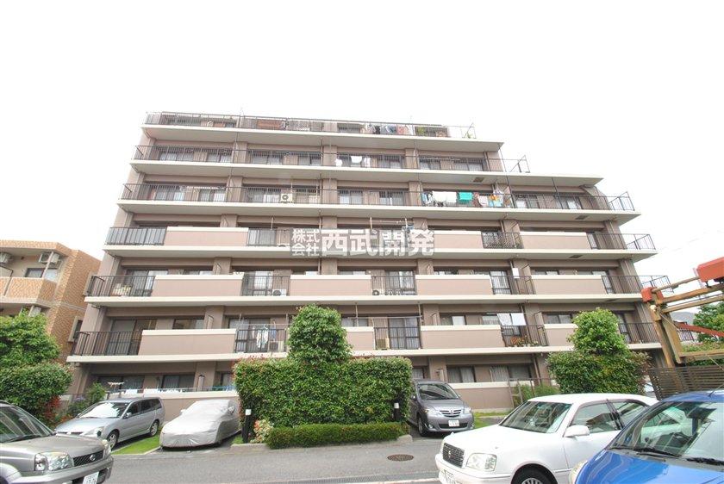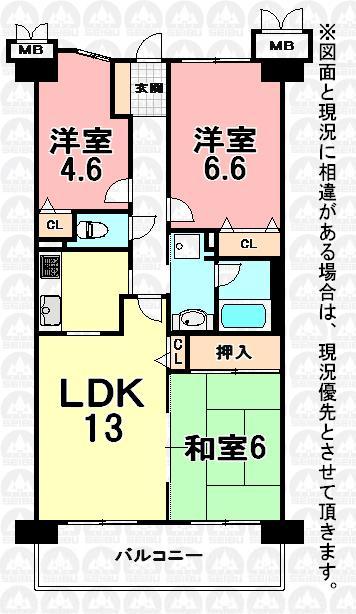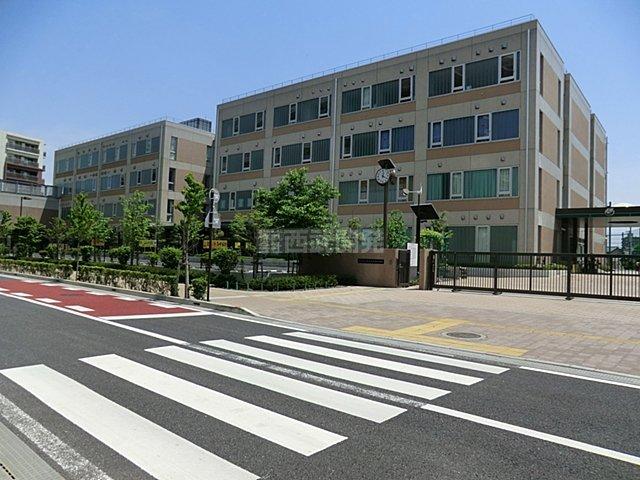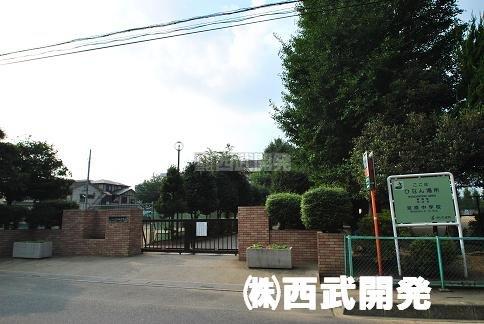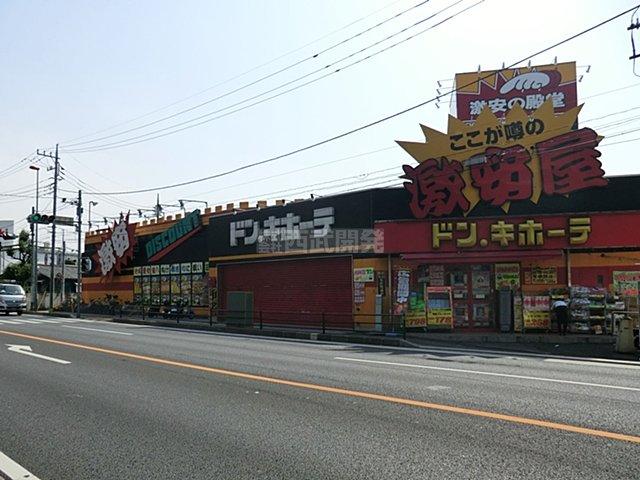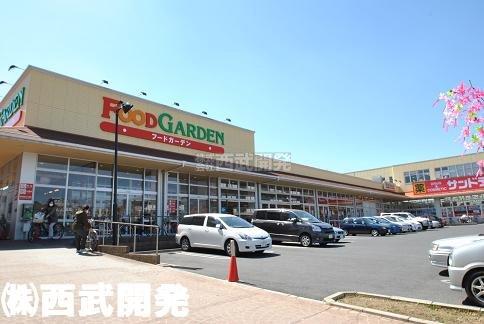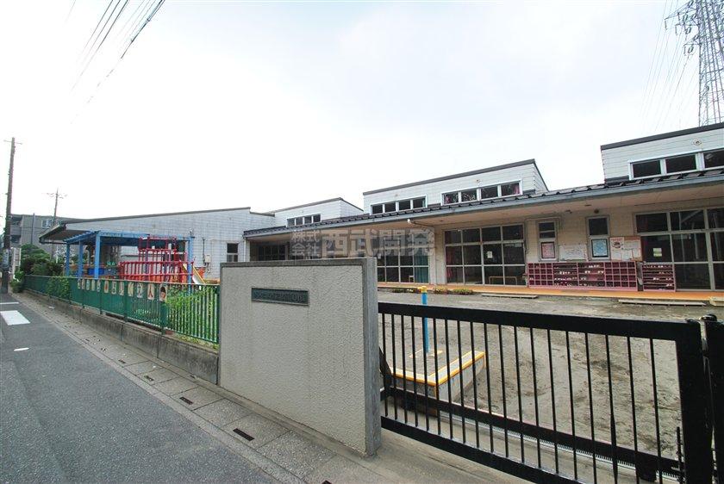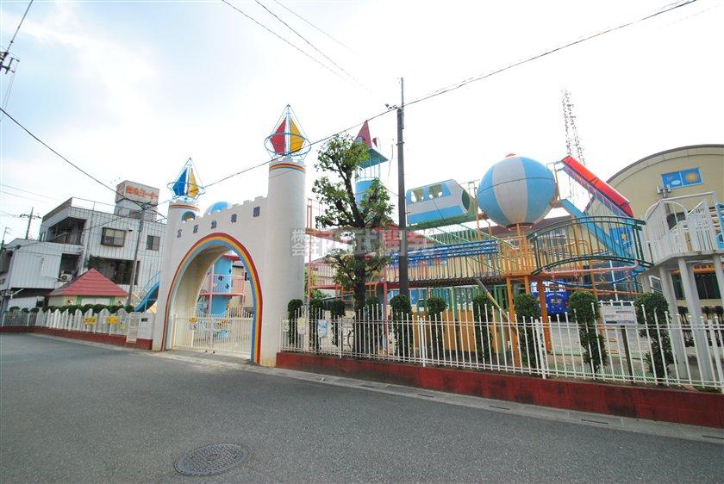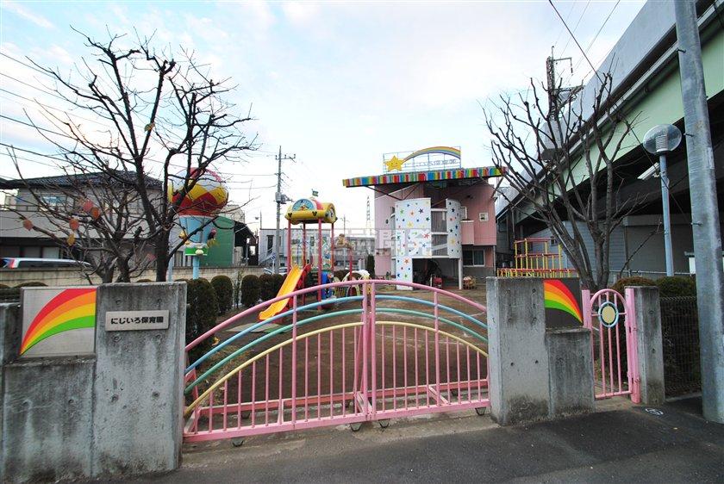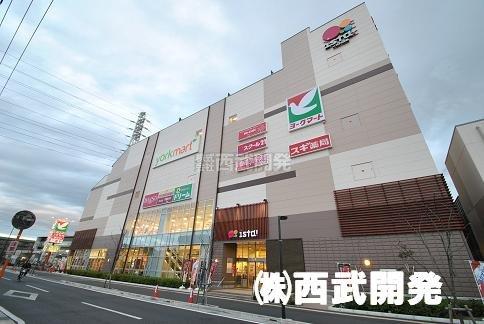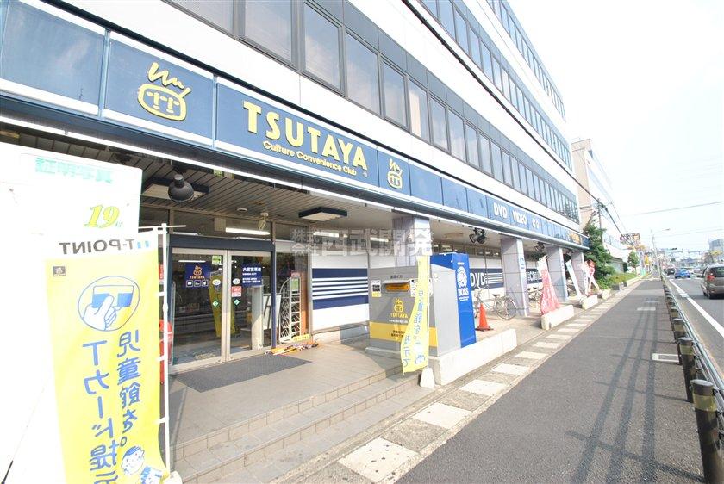|
|
Saitama city north district
埼玉県さいたま市北区
|
|
JR Takasaki Line "Miyahara" walk 5 minutes
JR高崎線「宮原」歩5分
|
|
Immediate Available, 2 along the line more accessible, Super close, Interior renovation, Flat to the stationese-style room, Elevator
即入居可、2沿線以上利用可、スーパーが近い、内装リフォーム、駅まで平坦、和室、エレベーター
|
|
Is the renovation already mansion appeared in "Miyahara" station walk 5 minutes! In the southeast orientation day is good! How it will be the first time of my home because there 3LDK?
「宮原」駅徒歩5分にリフォーム済マンション登場です!南東向きで日当たり良好です!3LDKございますので初めてのマイホームにいかがでしょうか?
|
Features pickup 特徴ピックアップ | | Immediate Available / 2 along the line more accessible / Super close / Interior renovation / Flat to the station / Japanese-style room / Elevator 即入居可 /2沿線以上利用可 /スーパーが近い /内装リフォーム /駅まで平坦 /和室 /エレベーター |
Property name 物件名 | | Monsenu Omiya モンセーヌ大宮 |
Price 価格 | | 19.3 million yen 1930万円 |
Floor plan 間取り | | 3LDK 3LDK |
Units sold 販売戸数 | | 1 units 1戸 |
Total units 総戸数 | | 41 units 41戸 |
Occupied area 専有面積 | | 66.24 sq m (center line of wall) 66.24m2(壁芯) |
Other area その他面積 | | Balcony area: 9 sq m バルコニー面積:9m2 |
Whereabouts floor / structures and stories 所在階/構造・階建 | | Second floor / RC7 story 2階/RC7階建 |
Completion date 完成時期(築年月) | | February 1994 1994年2月 |
Address 住所 | | Saitama city north district Miyahara-cho 3 埼玉県さいたま市北区宮原町3 |
Traffic 交通 | | JR Takasaki Line "Miyahara" walk 5 minutes
Saitama new urban transportation Inasen "Kamonomiya" walk 8 minutes
JR Kawagoe Line "Nisshin" walk 17 minutes JR高崎線「宮原」歩5分
埼玉新都市交通伊奈線「加茂宮」歩8分
JR川越線「日進」歩17分
|
Person in charge 担当者より | | Personnel Toru Totsuka Age: 20 Daigyokai experience: the look for two years housing in your eyes, I want to help in the best. Ya anxiety on housing, Please consult anything that you do not know. 担当者戸塚 徹年齢:20代業界経験:2年住宅探しをお客様目線で、全力でお手伝いしたいと思っております。住宅に関する不安や、解らないことは何でもご相談ください。 |
Contact お問い合せ先 | | TEL: 0800-603-0679 [Toll free] mobile phone ・ Also available from PHS
Caller ID is not notified
Please contact the "saw SUUMO (Sumo)"
If it does not lead, If the real estate company TEL:0800-603-0679【通話料無料】携帯電話・PHSからもご利用いただけます
発信者番号は通知されません
「SUUMO(スーモ)を見た」と問い合わせください
つながらない方、不動産会社の方は
|
Administrative expense 管理費 | | 13,200 yen / Month (consignment (commuting)) 1万3200円/月(委託(通勤)) |
Repair reserve 修繕積立金 | | 9930 yen / Month 9930円/月 |
Time residents 入居時期 | | Immediate available 即入居可 |
Whereabouts floor 所在階 | | Second floor 2階 |
Direction 向き | | Southeast 南東 |
Renovation リフォーム | | 2013 September interior renovation completed (toilet ・ wall ・ floor) 2013年9月内装リフォーム済(トイレ・壁・床) |
Overview and notices その他概要・特記事項 | | Contact: Toru Totsuka 担当者:戸塚 徹 |
Structure-storey 構造・階建て | | RC7 story RC7階建 |
Site of the right form 敷地の権利形態 | | Ownership 所有権 |
Company profile 会社概要 | | <Mediation> Minister of Land, Infrastructure and Transport (3) No. 006323 (Ltd.) Seibu development Omiya Yubinbango330-0843 Saitama Omiya-ku, Yoshiki-cho 1-42-1 <仲介>国土交通大臣(3)第006323号(株)西武開発大宮店〒330-0843 埼玉県さいたま市大宮区吉敷町1-42-1 |
