Used Apartments » Kanto » Saitama Prefecture » Kita-ku
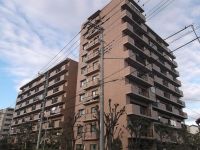 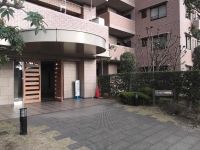
| | Saitama city north district 埼玉県さいたま市北区 |
| JR Kawagoe Line "Nisshin" walk 11 minutes JR川越線「日進」歩11分 |
| See the mountain, System kitchen, Bathroom Dryer, Yang per good, All room storage, Flat to the station, A quiet residential area, Around traffic fewerese-style room, Idyll, Face-to-face kitchen, Bicycle-parking space, Elevator, MidoriYutaka 山が見える、システムキッチン、浴室乾燥機、陽当り良好、全居室収納、駅まで平坦、閑静な住宅地、周辺交通量少なめ、和室、田園風景、対面式キッチン、駐輪場、エレベーター、緑豊 |
| See the mountain, System kitchen, Bathroom Dryer, Yang per good, All room storage, Flat to the station, A quiet residential area, Around traffic fewerese-style room, Idyll, Face-to-face kitchen, Bicycle-parking space, Elevator, Leafy residential area, Mu front building, Ventilation good, Good view, Southwestward, Flat terrain 山が見える、システムキッチン、浴室乾燥機、陽当り良好、全居室収納、駅まで平坦、閑静な住宅地、周辺交通量少なめ、和室、田園風景、対面式キッチン、駐輪場、エレベーター、緑豊かな住宅地、前面棟無、通風良好、眺望良好、南西向き、平坦地 |
Features pickup 特徴ピックアップ | | See the mountain / System kitchen / Bathroom Dryer / Yang per good / All room storage / Flat to the station / A quiet residential area / Around traffic fewer / Japanese-style room / Idyll / Face-to-face kitchen / Bicycle-parking space / Elevator / Leafy residential area / Mu front building / Ventilation good / Good view / Southwestward / Flat terrain 山が見える /システムキッチン /浴室乾燥機 /陽当り良好 /全居室収納 /駅まで平坦 /閑静な住宅地 /周辺交通量少なめ /和室 /田園風景 /対面式キッチン /駐輪場 /エレベーター /緑豊かな住宅地 /前面棟無 /通風良好 /眺望良好 /南西向き /平坦地 | Property name 物件名 | | Sofia Omiya Nisshin ソフィア大宮日進 | Price 価格 | | 13.8 million yen 1380万円 | Floor plan 間取り | | 3LDK 3LDK | Units sold 販売戸数 | | 1 units 1戸 | Total units 総戸数 | | 84 units 84戸 | Occupied area 専有面積 | | 64.2 sq m (center line of wall) 64.2m2(壁芯) | Other area その他面積 | | Balcony area: 10.2 sq m バルコニー面積:10.2m2 | Whereabouts floor / structures and stories 所在階/構造・階建 | | 6th floor / RC10 story 6階/RC10階建 | Completion date 完成時期(築年月) | | June 1996 1996年6月 | Address 住所 | | Saitama city north district Taisei-cho 4 埼玉県さいたま市北区大成町4 | Traffic 交通 | | JR Kawagoe Line "Nisshin" walk 11 minutes JR川越線「日進」歩11分
| Contact お問い合せ先 | | TEL: 0120-984841 [Toll free] Please contact the "saw SUUMO (Sumo)" TEL:0120-984841【通話料無料】「SUUMO(スーモ)を見た」と問い合わせください | Administrative expense 管理費 | | 11,690 yen / Month (consignment (commuting)) 1万1690円/月(委託(通勤)) | Repair reserve 修繕積立金 | | 11,880 yen / Month 1万1880円/月 | Expenses 諸費用 | | Rent: 3660 yen / Month 地代:3660円/月 | Time residents 入居時期 | | Consultation 相談 | Whereabouts floor 所在階 | | 6th floor 6階 | Direction 向き | | Southwest 南西 | Structure-storey 構造・階建て | | RC10 story RC10階建 | Site of the right form 敷地の権利形態 | | Leaseholders (Old), Leasehold period remains 81 years and 2 months 地上権(旧)、借地期間残存81年2ヶ月 | Use district 用途地域 | | Semi-industrial 準工業 | Company profile 会社概要 | | <Mediation> Minister of Land, Infrastructure and Transport (6) No. 004139 (Ltd.) Daikyo Riarudo Urawa store / Telephone reception → Headquarters: Tokyo Yubinbango330-0064 Saitama Urawa Ward City Kishimachi 4-26-1 Costa ・ Tower Urawa first floor <仲介>国土交通大臣(6)第004139号(株)大京リアルド浦和店/電話受付→本社:東京〒330-0064 埼玉県さいたま市浦和区岸町4-26-1 コスタ・タワー浦和1階 | Construction 施工 | | HASEKO Corporation (株)長谷工コーポレーション |
Local appearance photo現地外観写真 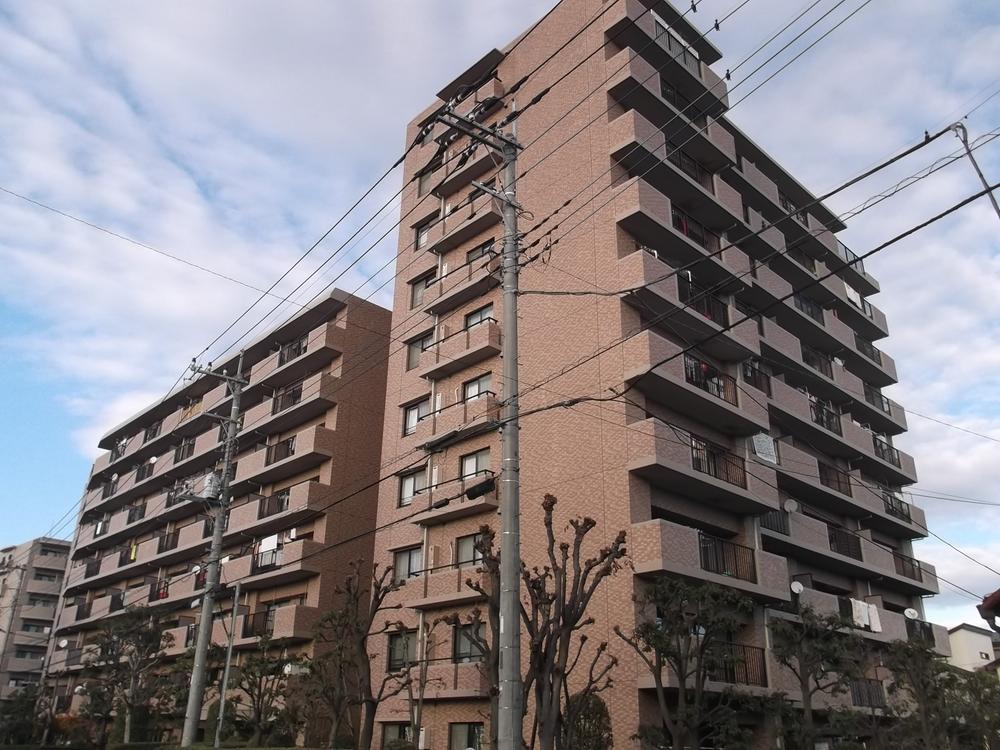 Local (12 May 2013) Shooting
現地(2013年12月)撮影
Entranceエントランス 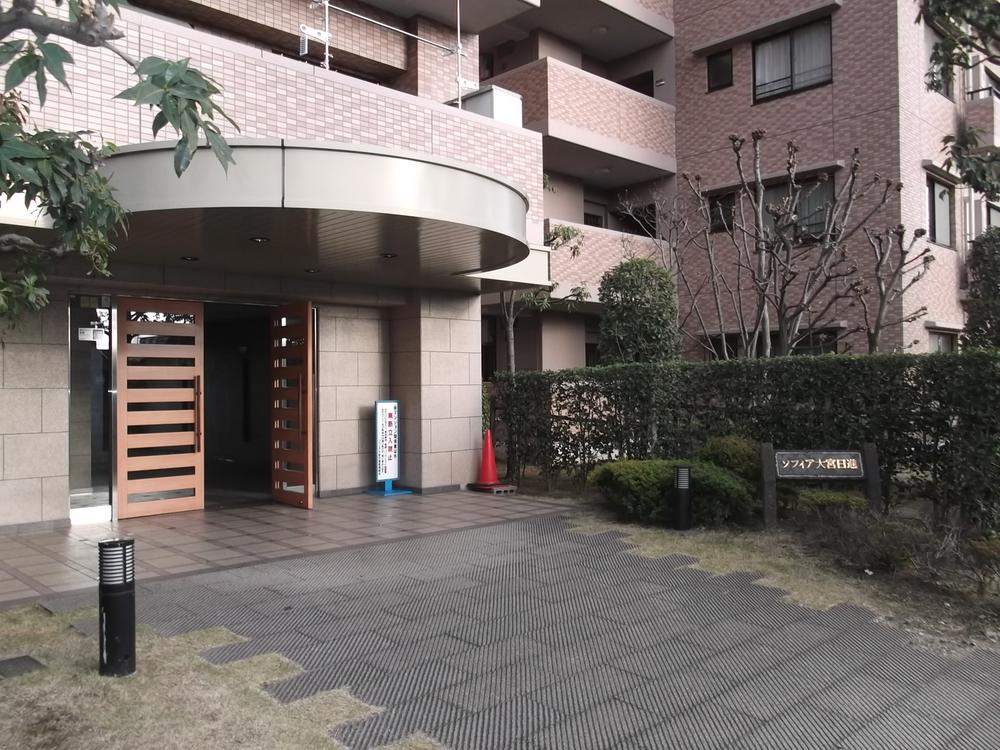 Common areas
共用部
View photos from the dwelling unit住戸からの眺望写真 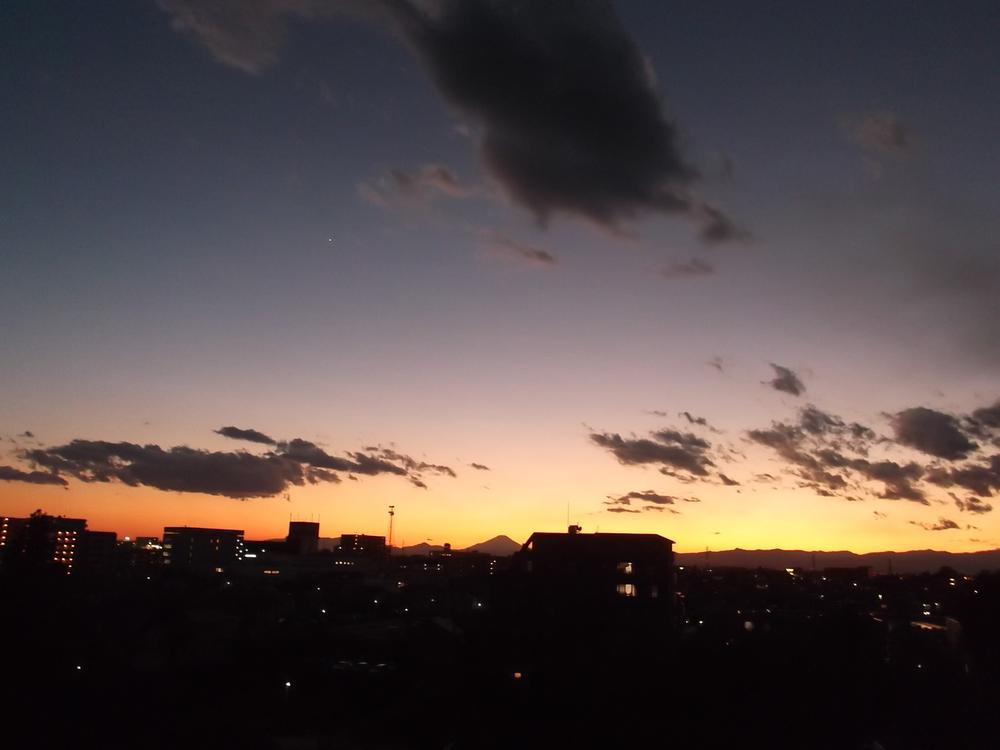 View from the site (December 2013) Shooting
現地からの眺望(2013年12月)撮影
Floor plan間取り図 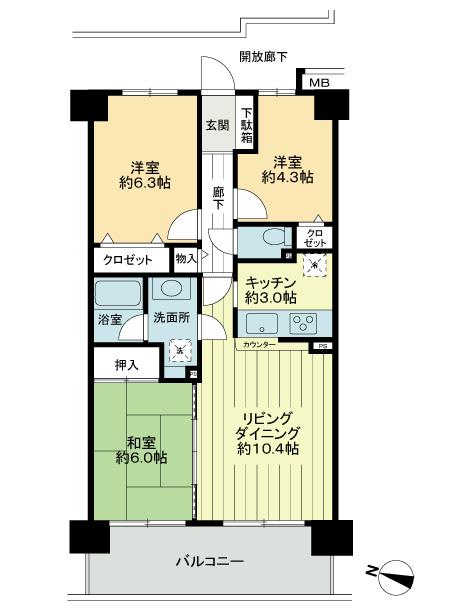 3LDK, Price 13.8 million yen, Footprint 64.2 sq m , Balcony area 10.2 sq m
3LDK、価格1380万円、専有面積64.2m2、バルコニー面積10.2m2
Livingリビング 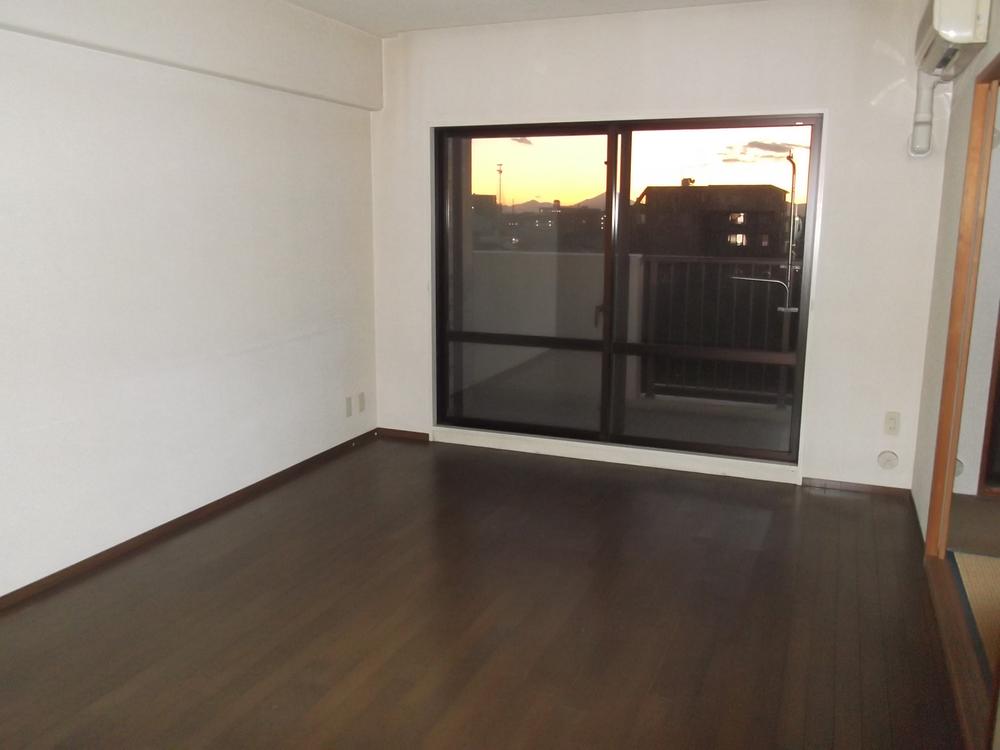 Indoor (12 May 2013) Shooting
室内(2013年12月)撮影
Bathroom浴室 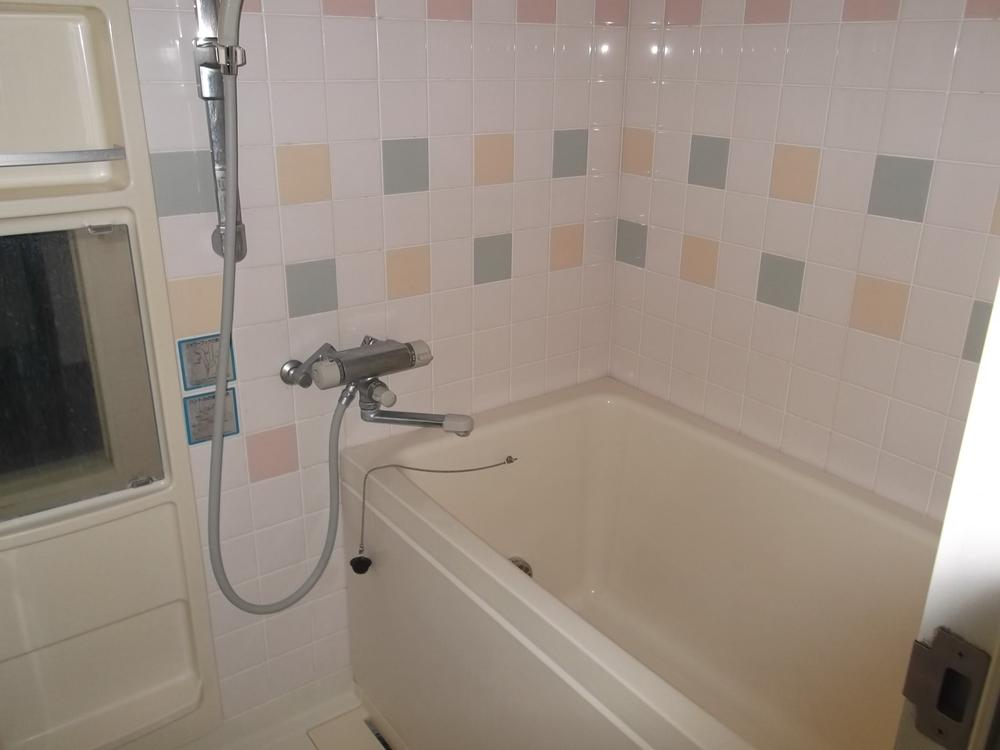 Indoor (12 May 2013) Shooting
室内(2013年12月)撮影
Kitchenキッチン 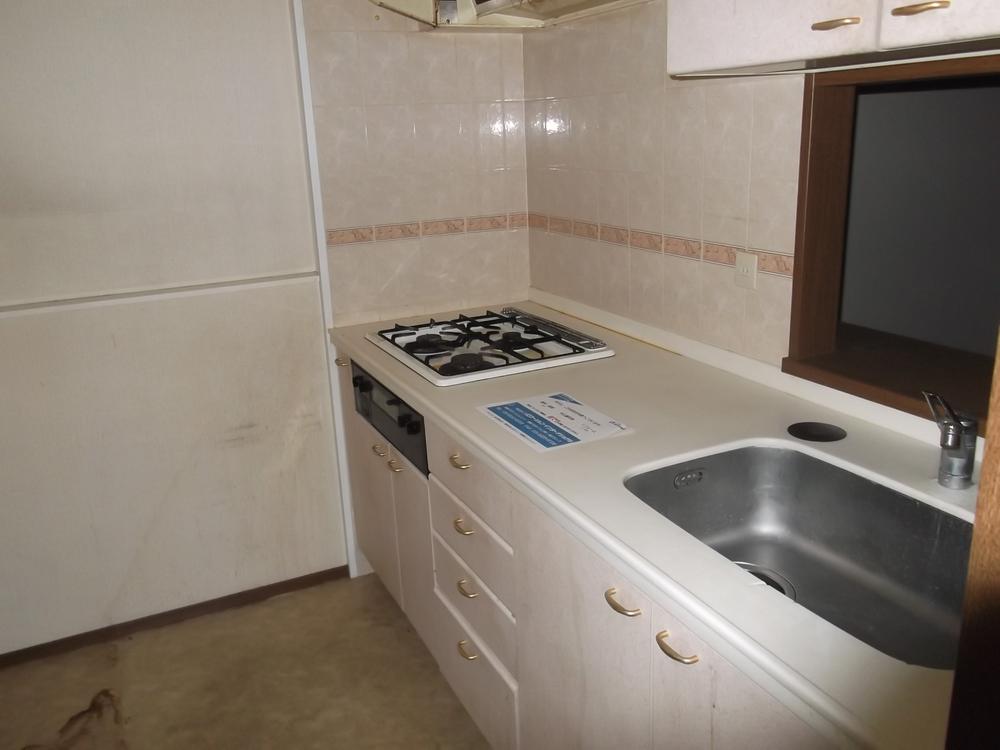 Indoor (12 May 2013) Shooting
室内(2013年12月)撮影
Non-living roomリビング以外の居室 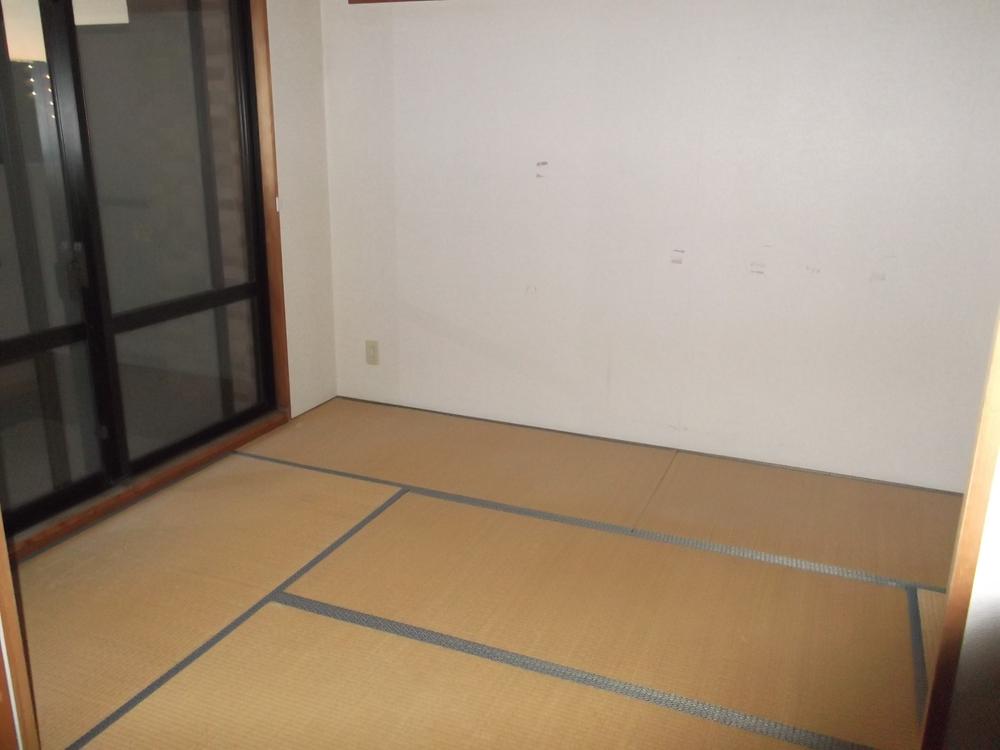 Indoor (12 May 2013) Shooting
室内(2013年12月)撮影
Location
|









